More than once, I’ve visited a house where the owner’s friends joke that the place looks like an art gallery. For some home owners who are in love with art and design, bare walls can feel almost wasteful. The home I’m about to show you today is one such place – in fact it’s actually part of a gallery.
David Forrest and Jánis Nedéla are the owners and directors of Gallery East on busy Stirling Highway in North Fremantle. I must have driven past it a thousand times on my way to and from the beach. I would never have guessed there was a home in the building as well.
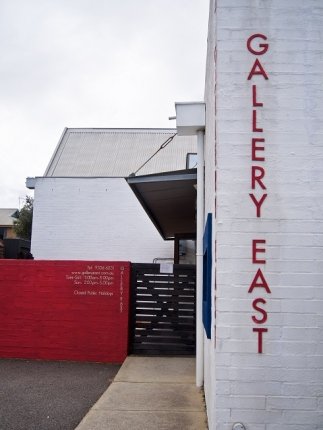
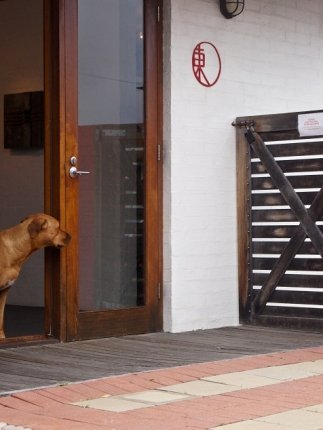
ABOVE: Sebastian keeps a watchful eye over his home, Gallery East.
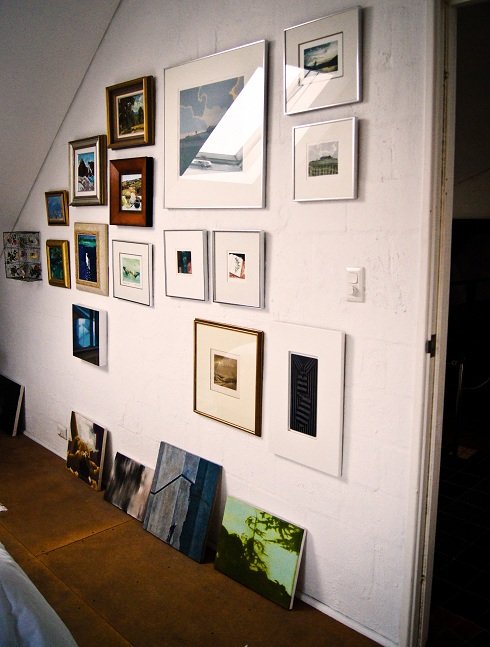
ABOVE: Love this gallery wall in the upstairs bedroom.
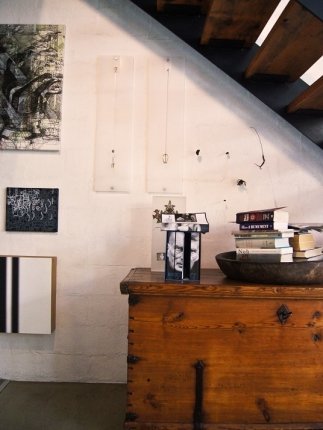
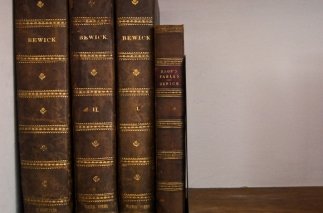
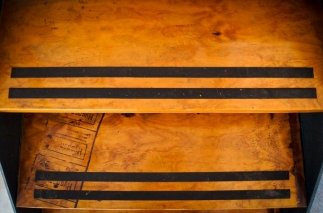
How cool are the steps in David and Jánis’s house? Like the shelves, they’re made of bits of reclaimed timber, some with the stamps visible, like this tread on the staircase.
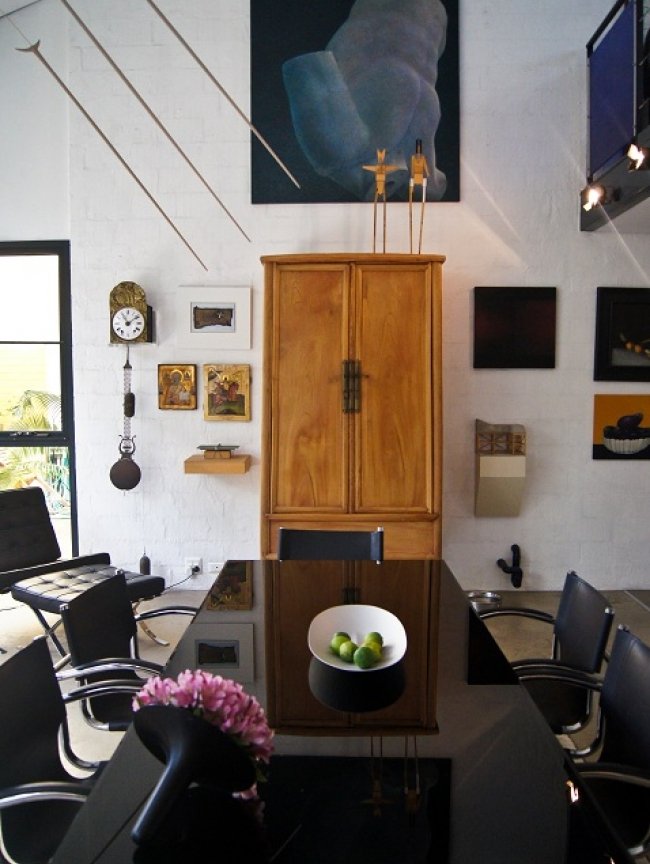
ABOVE: The dining area, backdropped by a century-old Chinese cabinet made from elm. To the left of the cabinet is the 1840s French provincial clock. "We don't let the chimes go - it's incredibly loud," says David, explaining that clocks like these were used in farmhouses to let the field workers know it was time for meals.
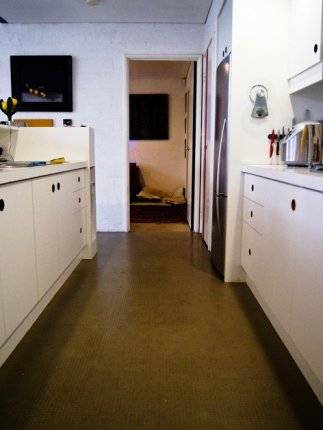
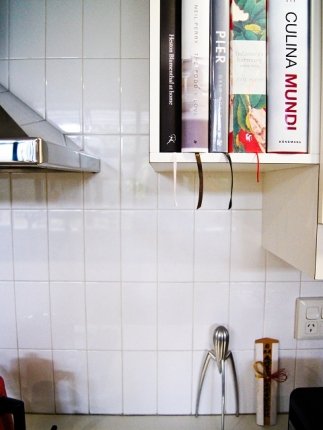
THE KITCHEN: With wide expanses of benchtops, the kitchen is ideal for keeping platters for functions in the art gallery. Jánis made the powder-coated, metal cabinet handles. ABOVE RIGHT: Cookbooks and a design classic, the Philippe Starck Alessi orange squeezer.
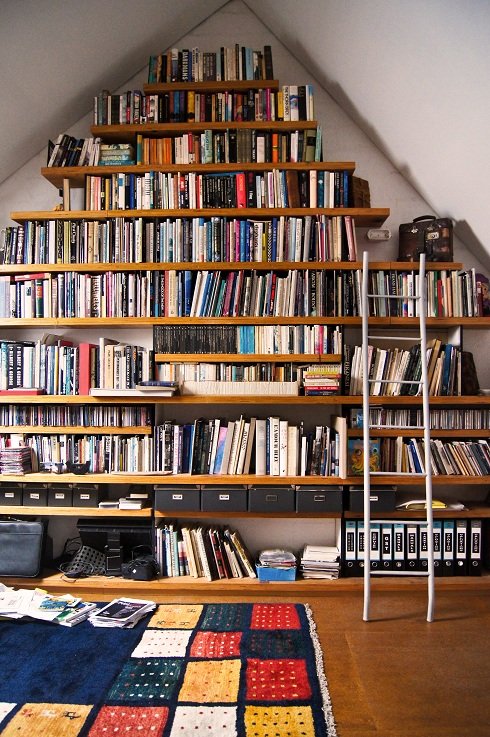
ABOVE: David and Jánis made the built-in bookshelves out of sturdy reclaimed Spanish timber. "They're the only bookshelves I've ever had that haven't sagged," says David. I like them very much. I've always wanted a bookcase with a ladder on it like in Beauty & The Beast.
David and Jánis had previously ran Gallery East in Claremont. But when they outgrew their old premises 14 years ago they decided to build a new gallery in North Fremantle, and asked architect Bret White to design it.
The result is a variation on the white cube with a large gallery space, office and storeroom. Off the gallery space is a little vestibule. At first glance you think it leads to storage - but here is the property's surprise - the house behind the art gallery
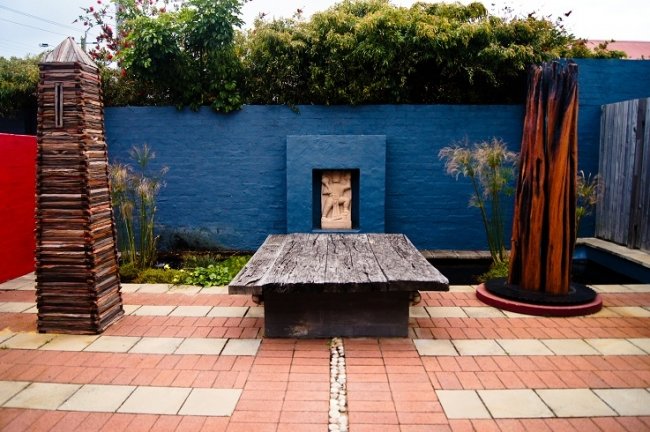
ABOVE: Visitors enter the home first through this relaxing front courtyard, then through the gallery space.
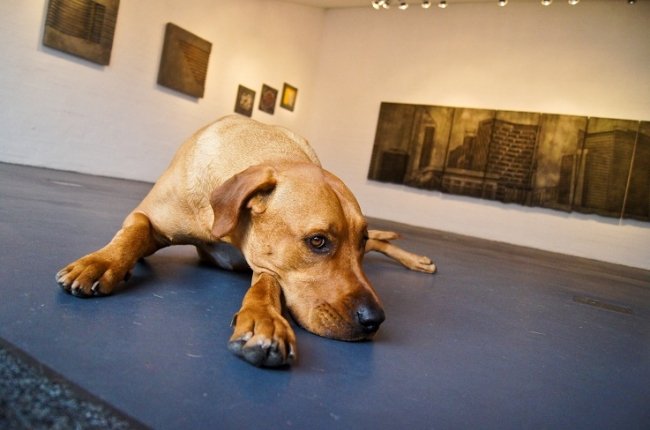
ABOVE: "When will you just go home?" Spoiled Sebastian gets his run of the home and the art gallery, pictured here.
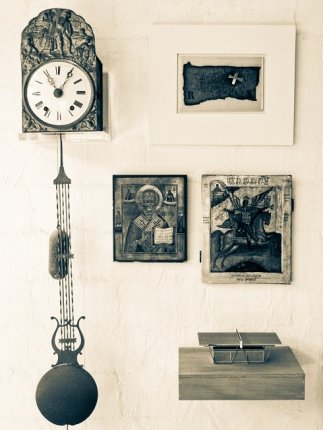
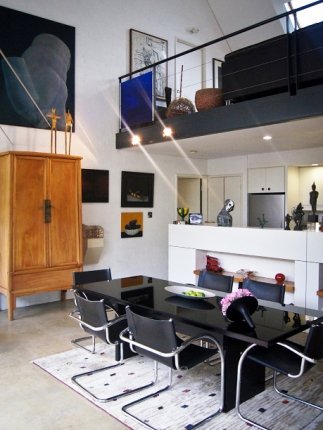
ABOVE: Details in the open-plan dining and kitchen, with mezzanine lounge above. Wanting good space for their artworks, David and Jánis asked architect Bret White to design the kitchen with feature shelving instead of the breakfast bar that is standard these days. The shelving now holds treasured possessions.
I love it. This house just feels nice. Simone is taking photos and she is very, very jealous. It is just a very, very cool home. Textured, white-painted brick walls are complemented by polished concrete floors, white laminate cabinetry with handmade cabinet pulls made by artist Jánis, and shelves and staircases made from reclaimed plywood.
“It was done on a very tight budget,” says David of the build, saying one cutback that was made was the floor – they kept the concrete rather than laying the timber floors they had wanted. But I like the concrete floors. They add to the unpretentious, industrial feel of the home, perfect for this warehouse-strewn part of North Fremantle.
I also really like the layout. “It is a very simple design, with a wide, central kitchen and dining area, and a mezzanine lounge,” says David. On both storeys, rooms flank the living spaces – three bedrooms (one used for art storage) while the fourth room is a library and study – my favourite room. It’s tucked away and private and just makes me want to write madly into the dark hours (possibly on an old typewriter, illuminated by an oil lantern, muttering creative things).
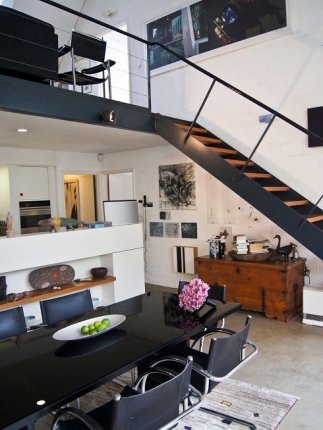
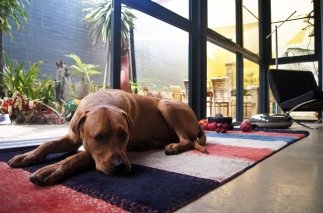
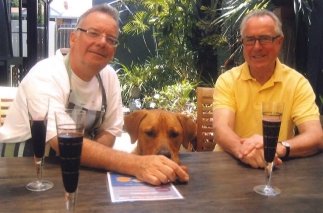
ABOVE LEFT: Above the staircase is a photo of the Pope waving while "in his Popemobile" says former Londoner David. ABOVE RIGHT: Sebastian thrilled to have us be taking his photo in front of the courtyard garden, and underneath, looking more cheerful at the prospect of getting his gob on a cork, with Jánis, left, and David, right.
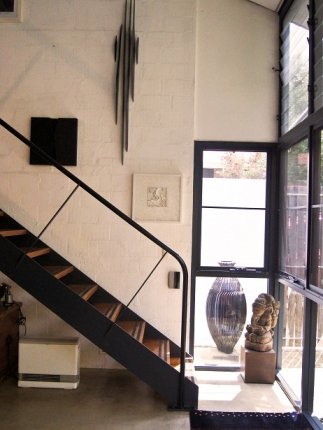
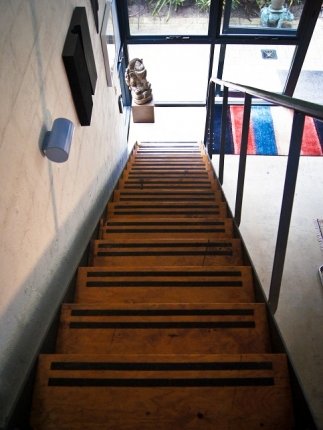
ABOVE LEFT: The industrial-style staircase, made from recycled wood. I like the artwork on the wall - it's by Mick Green, made from MDF covered in automobile paint.
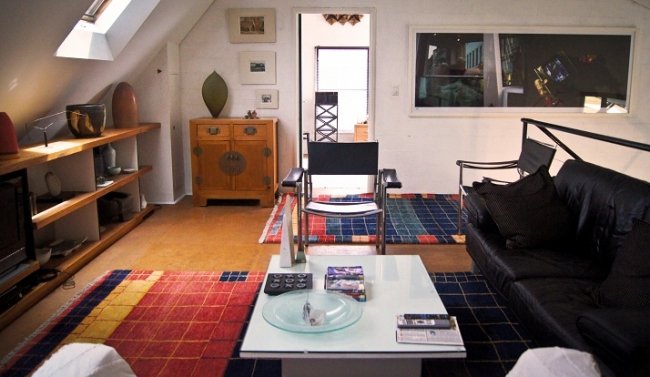
ABOVE: The mezzanine lounge with upstairs bedroom beyond.
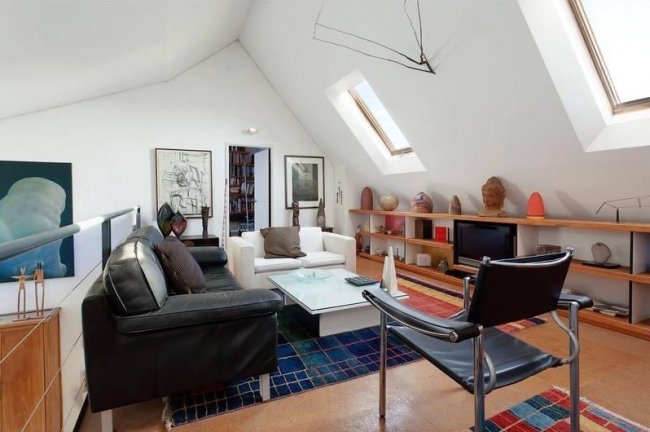
THE MEZZANINE LOUNGE: The industrial-style staircase leads to the mezzanine lounge, on one end a bedroom, at the other the study.
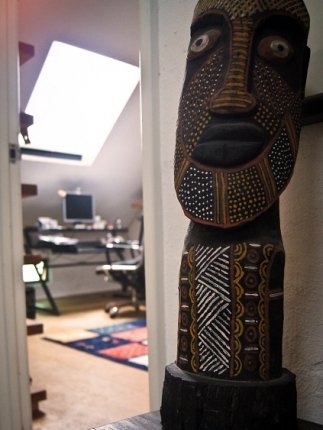
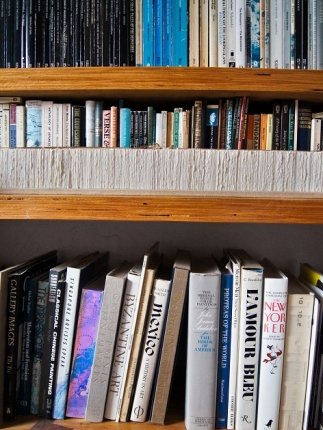
ABOVE LEFT: The door to the study.
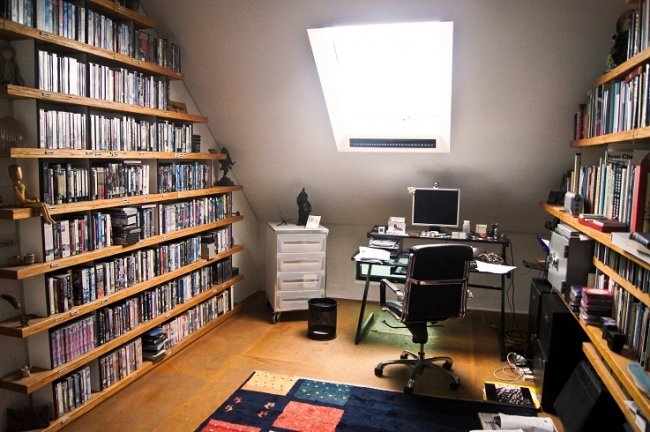
ABOVE: I LOVE the study. It’s tucked away, quirky and private and just makes me want to write madly into the dark hours (possibly on an old typewriter, illuminated by an oil lantern, muttering creative sentences).
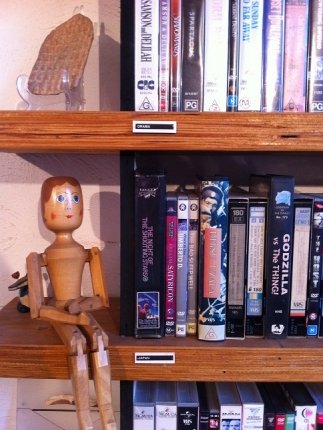
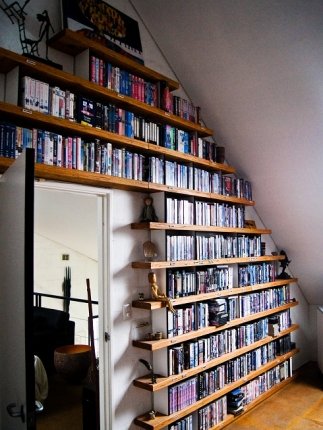
I LOVE David and Jánis’s shelves made from reclaimed Spanish wood and their super-organised VHS and DVD library, with labels including ‘ICELAND’, ‘GANGSTER CRIME’, ‘JAPAN’ and ‘HUNGARY’. As someone whose friends label her home organising habits as “OCD”, “anal” or just “weird” (we had a house party once where I walked into my kitchen to find three drunk girls opening my cupboards, near-weeping in laughter at my labelled shelves and the alphabetised spices in my pantry, and then at the next party I got mocked for my alphabetised DVDs and also my books arranged by colour) I appreciate a demonstration of good organising.
Like you would expect from a couple who run a gallery, artwork, sculptures and beautiful pieces of furniture are everywhere, with pieces ranging from a 100.B.C Buddha from Afghanistan that sits in the kitchen to a timber double-decker bus sculpture by Graham Heritage to pieces from the hottest up-and-coming WA graduates (David and Jánis frequent the shows to present the hottest talent in their renowned New Works New Faces exhibitions).
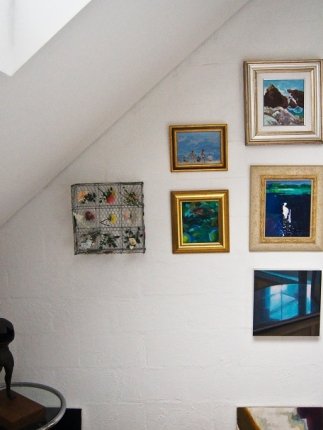
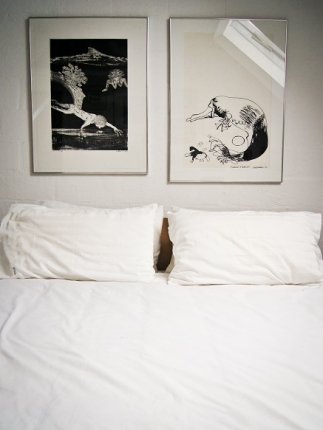
ABOVE: Works in the upstairs bedroom, including one of David's favourites in the room, an Arthur Boyd etching above the bed.
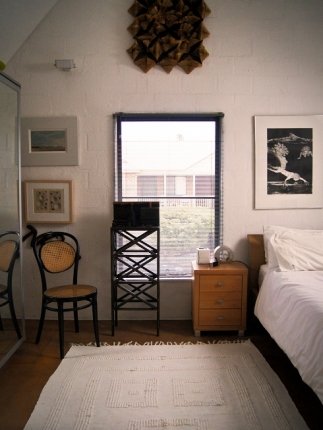
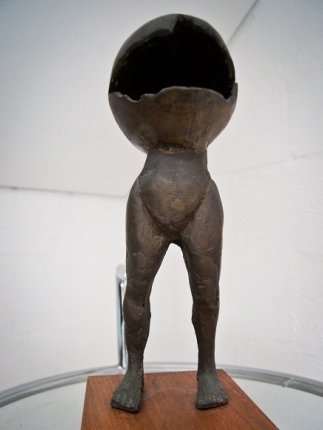
ABOVE: In a corner of the upstairs bedroom is this sculpture. You know the bronze sculpture Eliza, in Matilda Bay on the river as you drive from the city towards UWA? The sculpture of a woman about to dive off in the water? Her sculptor Tony Jones did this little guy as well. He sits in a corner of the upstairs bedrooms, warding away Dementors. Okay he doesn’t I just made that bit up.
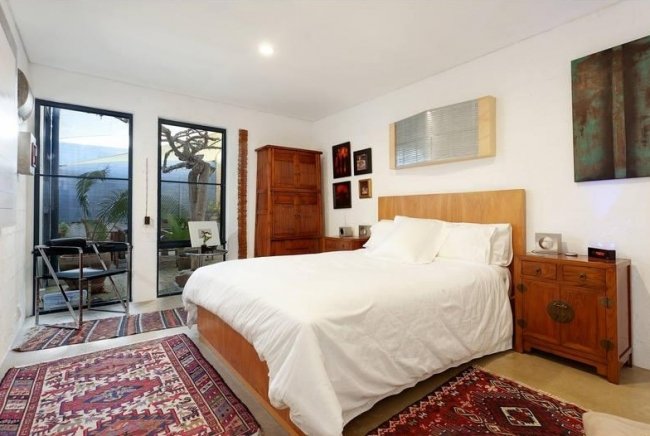
ABOVE: The ground floor bedroom.
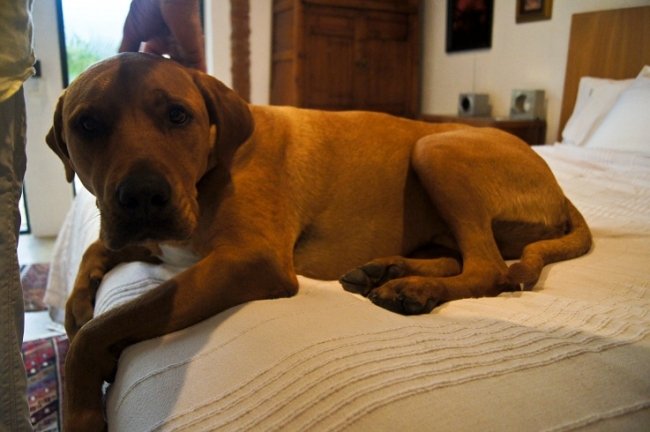
SEBASTIAN: "So what time are you guys going again?"
David says Sebastian had been abandoned as a puppy when they got him, but at four now it is obvious he is now very used to being spoilt. He has a thing about skateboards. With a train station just down the road, lots of people skate past, to Sebastian’s disgust – he looks out through the gate and goes mental every time a skateboard goes past. “He hates skateboards,” David says. “He doesn’t even like it when people walk past carrying a skateboard. But he’s very affectiona – no no no,” he cries, as Sebastian seizes the moment to delicately steal a sock from the laundry hamper and hurries away furtively.
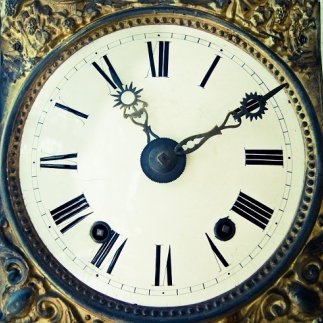
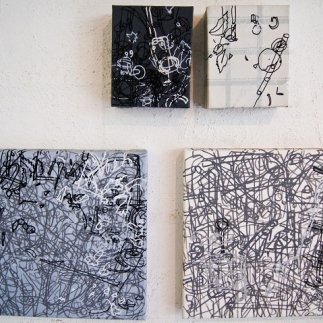
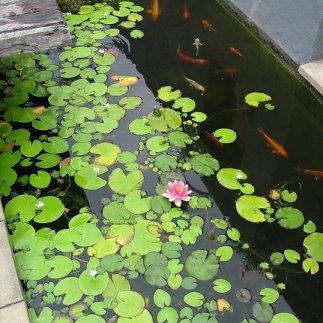
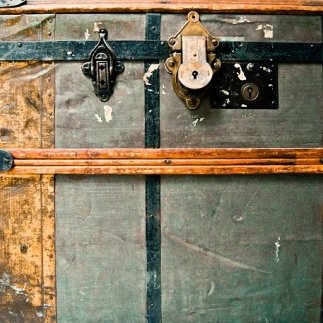
CLOCKWISE FROM ABOVE LEFT (See what I did there? Booyah) An 1840s French provincial clock, patterned with farming scenes, etchings, an old trunk in the upstairs bedroom and lilies in the koi pond, a feature in the art gallery courtyard.
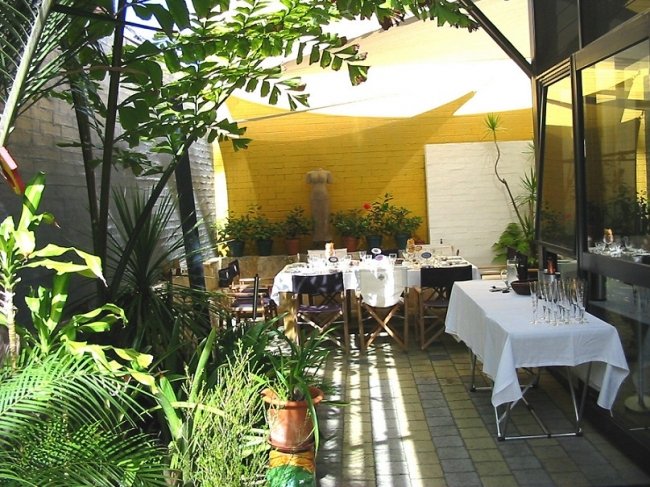
ALFRESCO: In the warmer months the couple have breakfast and supper out here every day. I would too. Here it is decorated for a past Easter.
Sock gently prised from his begrudging jaws, Sebastian follows us through the house as David shows me the alfresco area. “The courtyard is typically West Australian – we have breakfast and supper out here from about November to April every year,” he says. It’s green and peaceful – I would write out here and have friends around for wine and wood-fired pizza over Pictionary and Balderdash.
With private zones yet a nice sense of connection through the living areas and the different storeys, it’s a perfect house for a couple and a dog – I can picture me and Mr Nerd and Nala living here very happily, having friends over for drinks after a day at the beach across the road. Simone and I find ourselves lingering as we leave. There is something to enjoy at every corner in this lovely house and it was a pleasure to see. Thanks so much to Peter and Jánis for letting us have a stickybeak (and to Sebastian for letting us through the front gate).
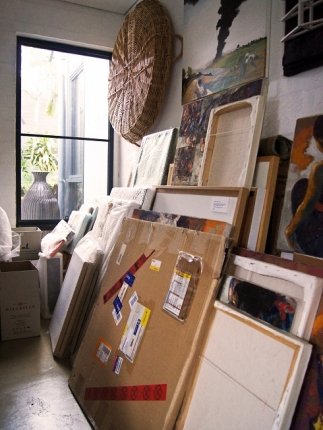
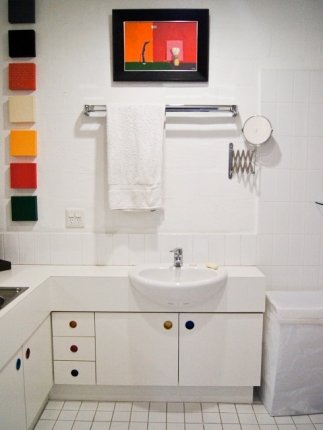
ABOVE LEFT: Artworks have taken over the spare room ("The gallery is cursed by a lack of storage," laughs David). RIGHT: The sweet guest bathroom.
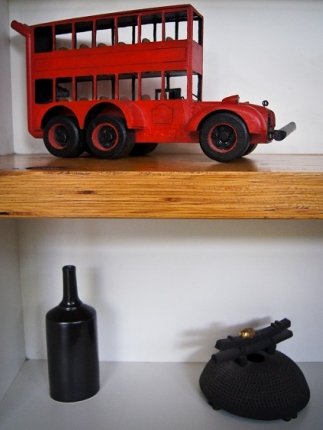
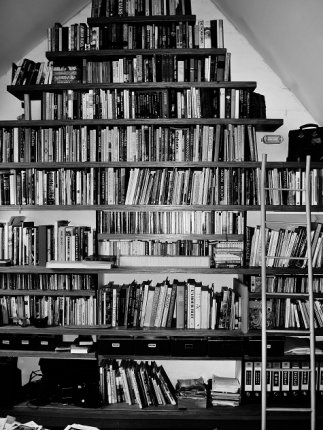
ABOVE LEFT: The red bus was by Graham Heritage.
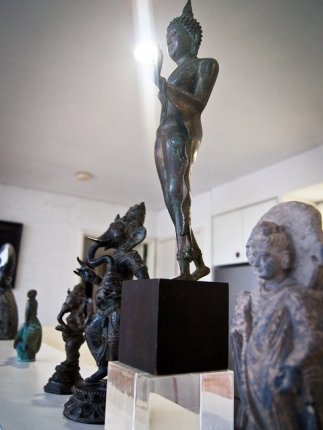
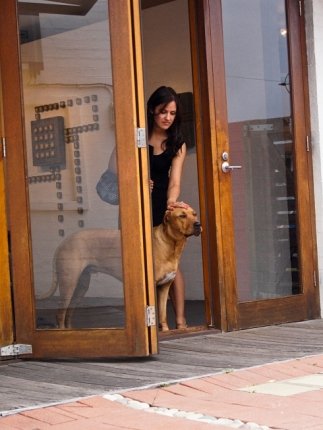
ABOVE LEFT: Ganesh figuirines, a Buddha from Thailand, and in the forefront a 100.B.C Buddha from Afghanistan. ABOVE RIGHT: About to leave, me patting Sebastian, who stares pointedly out the front door.
HOME LOWDOWN

Left to right: Jánis, Sebastian eyeing off the cork, and David in their lovely outdoor area.
THE OWNERS
David Forrest and Jánis Nedéla, the directors of Gallery East in North Fremantle
THEIR HOME
An architect-designed art gallery with an industrial-style brick house at the back
LOCATION
North Fremantle, Western Australia
BUILT
Completed 1998
FEATURES
Mezzanine lounge, louvred windows for cross-ventilation from sea breezes, study,
THE ARCHITECT
Bret White, (08) 9322 3644
THE BUILDING COMPANY
Subiaco Homes, 0418 912 638
PHOTOGRAPHY
Simone Anderson of Four Storey Photography
THE SELLING AGENT
Mary Burns of Dethridge Groves Real Estate, 0413 749 944 or 9336 0726. House is to be auctioned November 3rd at 12 noon.















