When interior designer and visual stylist Kim Pearson and her family moved into their old Cottesloe home, they knew from the start they could do something with the dark, depressing old garage in a corner of the garden.
Used mostly for storage, the garage had a forgotten feel about it and was cold and full of cobwebs. But with Kim’s vision and months of hard work, it is now a gorgeous studio guest house and so warm, inviting and comfortable it has been largely taken over by various children. Can you blame them? I want this place myself.
When Kim first saw the old garage, she could see its potential right away. “We always knew we could do something with it,” she said. “It was basically just a big shed with a mezzanine that was full of spiderwebs.”
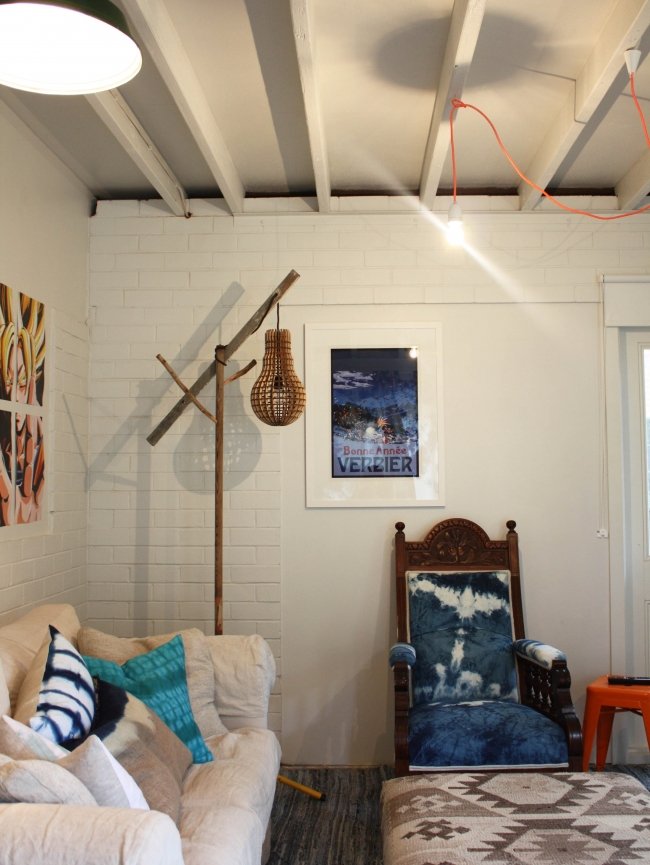
PLEASE HANG YOUR COAT: Kim and furniture maker Andrew made the gorgeous coat stand from recycled materials. It lends a gorgeous quirky touch to the space. Kim’s parents gave her the old Victorian chair which she updated by reupholstering in beautiful Shibori fabric. The bare bulb lights are Scandinavian NUD lights. The orange Tholix stool was from KatsuiDesign (9385 3005 or email [email protected]).
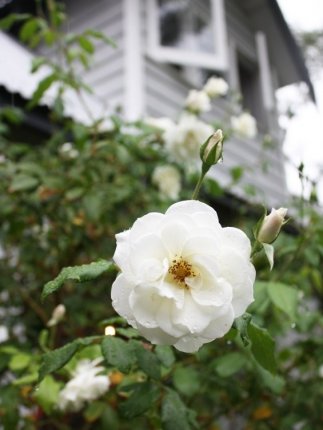
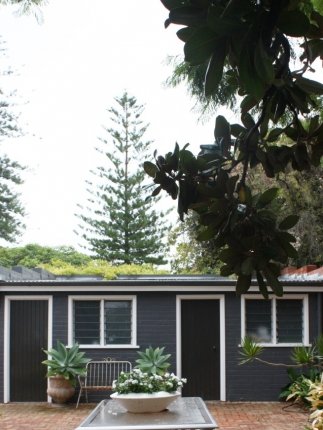
ABOVE: It's a rather dreary, drizzly day when I go to visit Kim and she hates that the rain obscures the views, meaning no ocean photo opportunities - but I kind of like the weather! It makes the studio, which reminds me of a little English cottage, feel even more English-in-the-autumn. The photo on the right I took from the studio, looking towards the home's "new" garage, with Cottesloe's famed Norfolk Island pine trees in the backdrop.
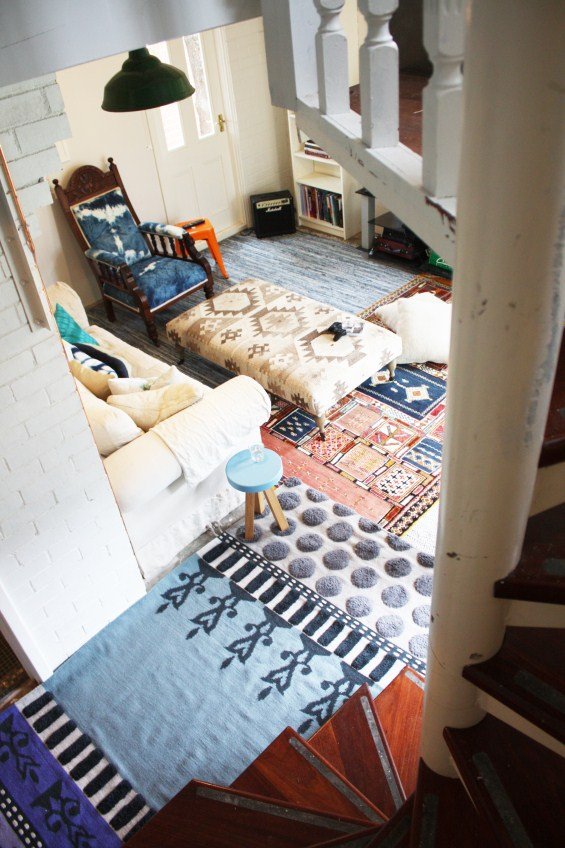
ABSOLUTELY FLOORED: Kim softened the concrete floor by layering it with rich rugs she collected over time that feel as good underfoot as they look. One of the rugs (in the centre of the floor) was bought by Kim’s parents on a trip to Morocco. “When they got it home they decided they didn’t like it anymore,” says Kim. “So they gave it to me. When they saw it here they went, ‘Is that our rug?! It looks so beautiful here. Look at the COLOURS.’ They wanted it back.” Clearly they didn’t win.
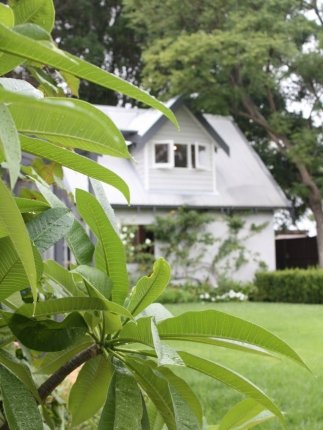
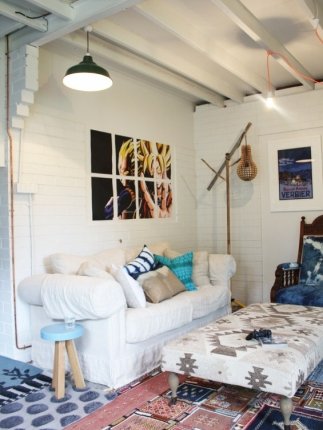
A COTTAGE IN THE GARDEN: The studio is tucked away in a corner of the large garden. It reminds me of a little English cottage or a NSW Highlands country retreat. When I visited, the dreary weather was a wonderful contrast to how warm and cosy the studio was when I stepped in. The little blue stool was from Mobilia, as was the colorful rug it stands on.
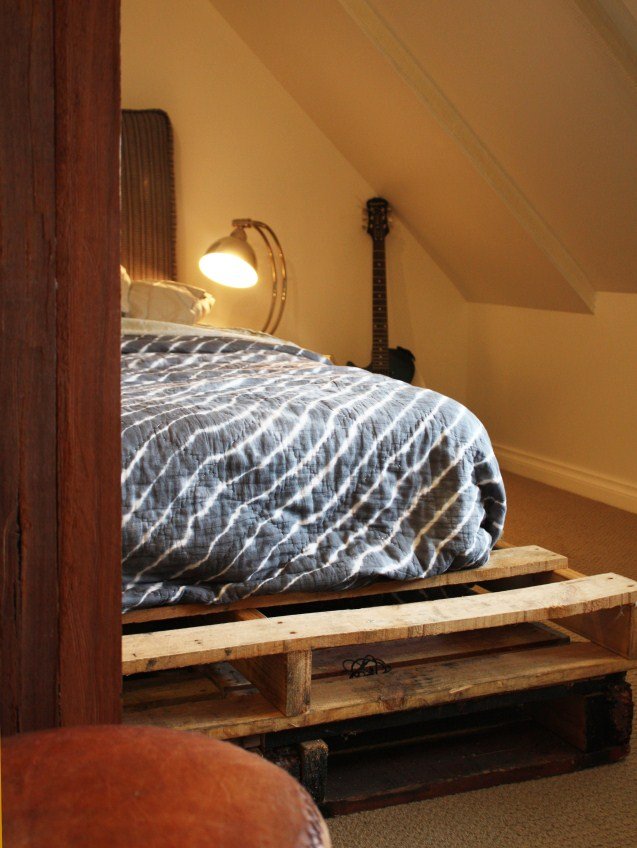
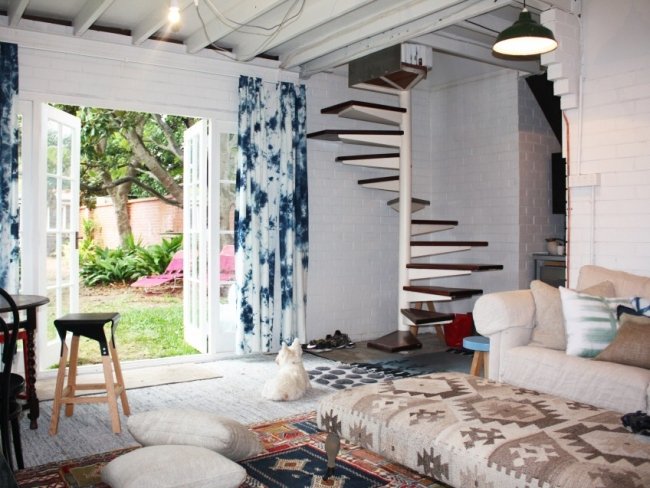
LOOKING OUT: West Highland White Terrier Tiggy keeps an eye on the garden. Kim chose blue as a main colour in the scheme and the gorgeous curtains were from Shibori, hand-dyed using an ancient Japanese dyeing technique. Through the French doors is a view up towards the garage Kim and her family actually use as a garage! In front is the biggest magnolia tree I have ever seen. Kim says her “tree guy” (I want a tree guy!) estimates it to be 90 years old. It’s the biggest magnolia I have seen and it’s magnificent.
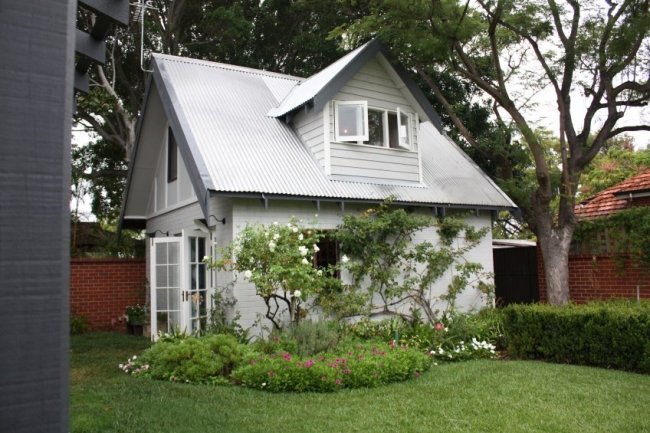
The original portion of the garage was a shed thought to have been built in the 1940s. In the 60s or 70s the shed was extended to become a garage with a mezzanine level for storage, accessed by an old ladder propped against the wall. When Kim and her family bought the rambling old property, internally the garage space was typically ‘old garage’ and very raw – dark red brick walls, exposed beams, a concrete floor that is now softened by layers of soft rugs .
French doors replaced roller doors and the brick walls received a lick of very soft, silvery grey-white paint, which lightens the space but is not as harsh as white (which Kim says was important as the studio faces the west). To make the guest house a self-contained space Kim added a kitchenette and a bathroom. She has that knack for mixing the budget with the high-end to give a luxe look, demonstrated perfectly here with the black IKEA kitchenette by the bathroom, where she laid a floor of black Bisazza mosaic.
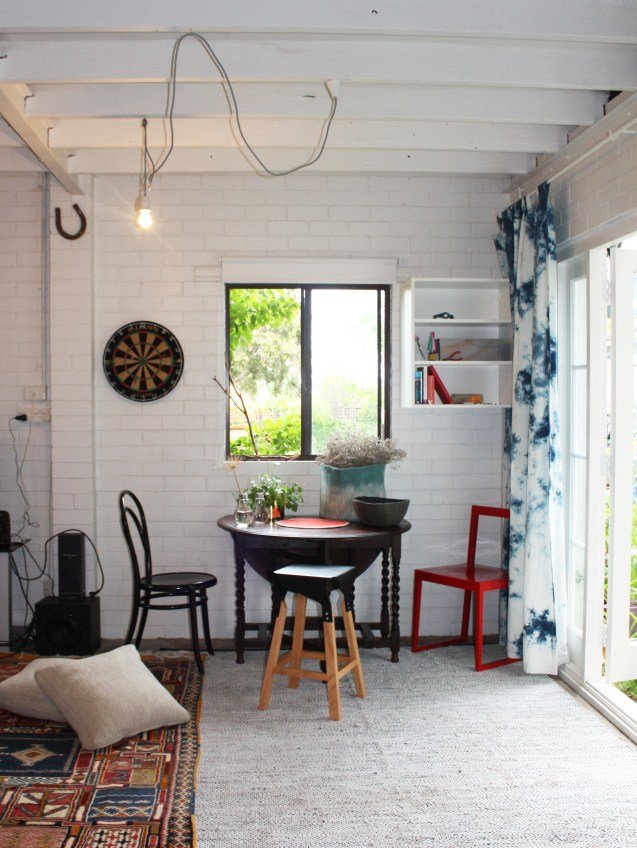
THE DINING AREA: How many times have you driven past a discarded dart board? The dart board was picked up from the side of the road board and it looks so perfect in this space. Kim and her husband brought the old antique table with them from England. The stool and chair were from furniture design kings Mobilia. The red chair is the ANN chair by Ziru, the black-topped stool the Naoshima. The Thonet No. 18 black side chair was from KatsuiDesign, contactable on 9385 3005.The horseshoe was found on the property.
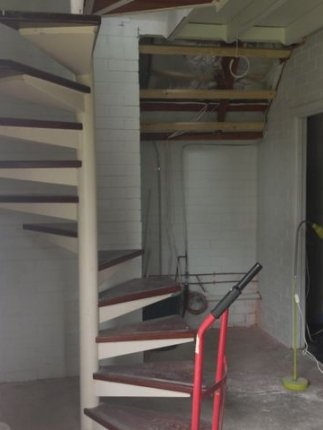
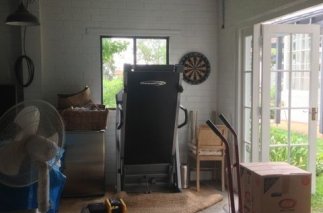
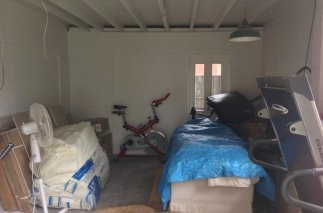
ABOVE: Not quite befores - but mid-way through work! By this point the studio had been painted, the roller doors removed and placed with French doors, and the spiral staircase installed.
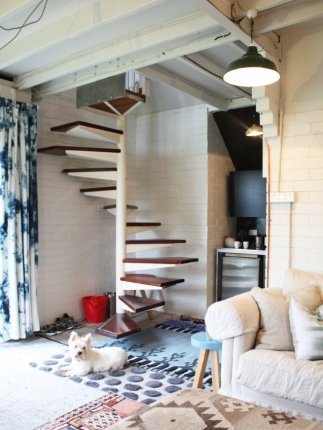
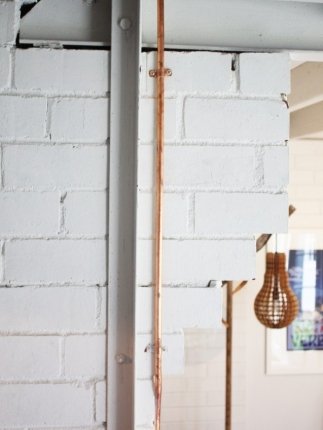
BITS OF COPPER: I love the beautiful piping Kim installed to the new kitchen and bathroom. “My husband went to paint the copper piping and I yelled at him when I realised,” admits Kim. “I wonder if our neighbours are now used to hearing me scream things like, “STOP! DON’T PAINT THE COPPER." The rustic light was actually found in the garage.
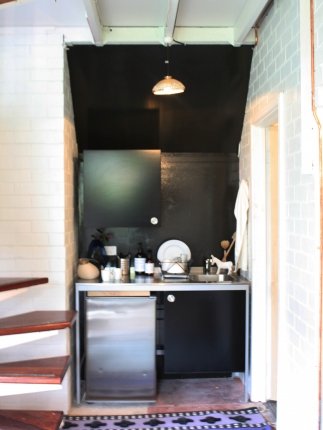
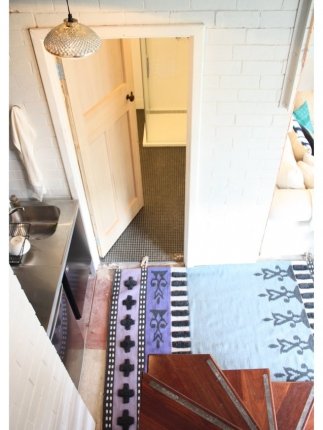
THE KITCHENETTE: Kim designed the black kitchenette which was from IKEA! The rug was from Mobilia.
The old ladder leading up to the dark, depressing mezzanine level was replaced with an old spiral staircase her husband spied at a salvage yard in Shenton Park. Perfectly imperfect with lovely little dings and marks that give it character, it looks so good in its position it looks as if it has always been there.
The raw ceilings and walls of the mezzanine level were paneled and painted white to create a light, welcoming space but a timber support pole was left untouched in its raw state in the centre of the room and it nows ties in with one of my favourite features in this room. Ever the visual stylist, Kim created and styled this gorgeous bed for our photo shoot. She designed the bed, made from old shipping pallets, and made it with master furniture maker Andrew Christie.
The little window that was already there in the mezzanine level didn’t afford enough natural light, so Kim also installed a dormer window into the roof space. This window capitalises on the sweeping views over the valley from the home’s hilltop position and across to the ocean beyond.
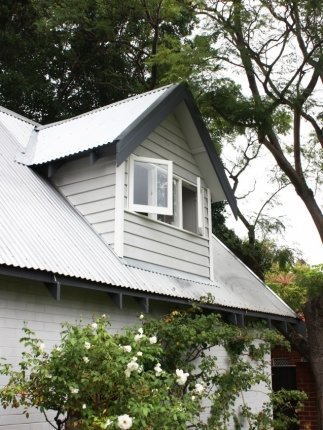
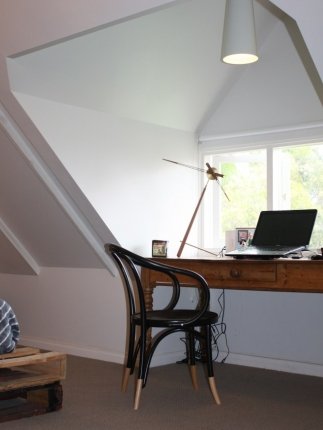
A VIEW TO THE OCEAN: The dormer window by the writing desk offers a view across Cottesloe’s famed Norfolk Island pine trees to the ocean beyond. It was too drizzly on our photoshoot day to capture this, but I have to admit I love kind of miserable weather! The writing desk was the old potting table from Kim's husband's family property in England. The stunning modern clock is from Mobilia. The black LeCorbusier chair was from KatsuiDesign (9385 3005).
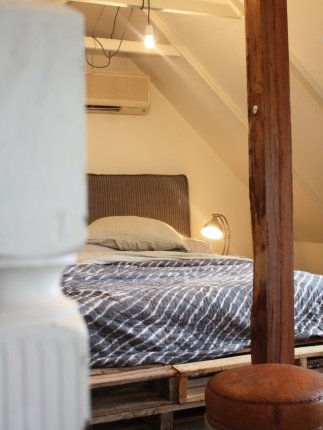
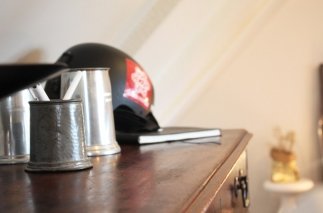
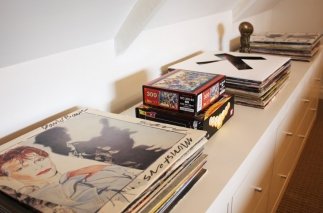
ABOVE: I love the bed made from old shipping pallets! Kim designed it and built it with furniture makers Andrew Christie and Justin Marks. Its rusticity works so well with the central timber post, left in its raw, untouched state, the leather-topped foot stool and the exposed wiring and lightbulb NUD lights. Ever on schedule, Kim and Andrew finished it just half an hour before I arrived for the photo shoot! In the mezzanine level, old much-loved records from the family sit on top of an IKEA cabinet while an old chest of drawers displays trophies and a snowboarding helmet. The white Rocket stool by the bed was from KatsuiDesign.
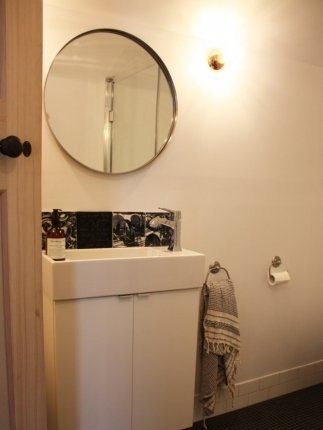
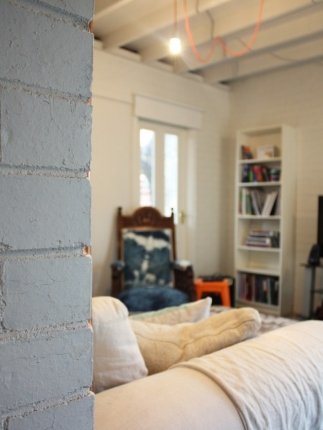
BATHROOM: The splashback tile bears one of my favourite Oscar Wilde quotes. Kim got the hooks in New York. The vanity was from IKEA and the lovely floor tiles are Bisazza mosaics. “I have always wanted to do a black-tiled bathroom floor,” says Kim. SOFA SO GOOD: Kim always buys quality that lasts – the comfortable sofa she has had for 25 years, and had reupholstered. It's now a comfortable place for watching TV, reading and playing Playstation games (not all at once).
Kim styled the space with a mix of old timeless pieces – like the Victorian chairs from her parents, which she updated by reupholstering them in gorgeous Shibori fabric – with a few contemporary, directional pieces “to groove it up a bit” – like the stunning Mobilia chairs by the dining table.
“What I love about it is that we haven’t bought much to do it – rather it’s an amalgamation of things we’ve collected over the years,” says Kim of the studio, running her hand over the lovely time-worn writing desk on the upper floor (an ancient potting table that came from the potting shed of her husband’s rambling family home in England). “It’s also somewhere for the kids to get away and have their own space - the latest census shows that the average age kids are leaving home these days is 26.” Although if I had a place like this to relax in I probably wouldn’t leave home until I was 40. Maya x
PROJECT LOWDOWN

The little old garage in a corner of the garden.
THE OWNERS
Interior designer and visual stylist Kim Pearson, her family and West Highland White Terrier Tiggy http://kimpearson.com.au/
THE PROJECT
An old 1940s garage turned studio guest house in the garden of the family’s 1909-built home
LOCATION
Cottesloe, Western Australia
THE DESIGNER
Owner Kim Pearson Interior Designer. You can keep up to date on Kim’s projects by liking her Facebook page here or by following her on Instagram
FEATURES
French doors, concrete floor, mezzanine floor, views from the mezzanine across the valley to the ocean, white-painted brick walls, exposed piping, industrial-style lighting
PHOTOGRAPHY
Me















