Do you ever watch TV shows and wonder what the floor plans of the houses would be like if they were real places? A while ago I came across the drawings of Spanish interior designer Inaki Aliste Lizarralde and today he came to mind again while I was trying to think about Christmas present ideas for my Friends-obsessed sisters.
Inaki’s passion is drawing really detailed floor plans of homes from movies and in particular TV shows, from Seinfeld to The Simpsons to Sex and the City, and he has turned this into a lucrative business, selling his in-demand prints on Etsy. Yep, he does one of those awesome things where you go “Why didn’t I think of that?”
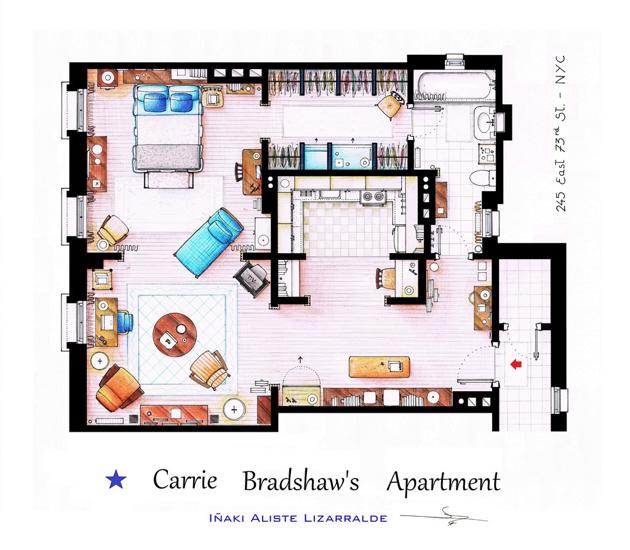
ABOVE: Carrie's first apartment in Sex and the City. It doesn't seem so small in a floor plan, does it?
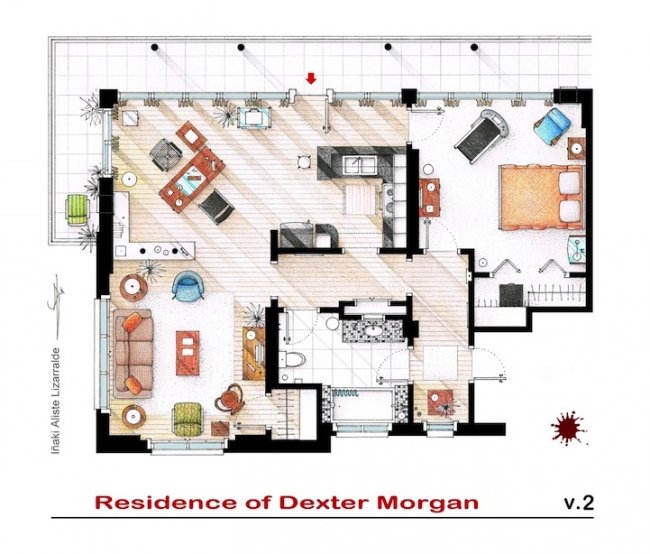
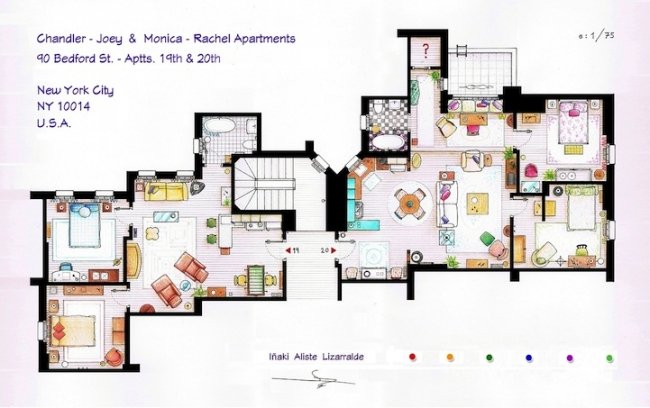
The Friends apartments.
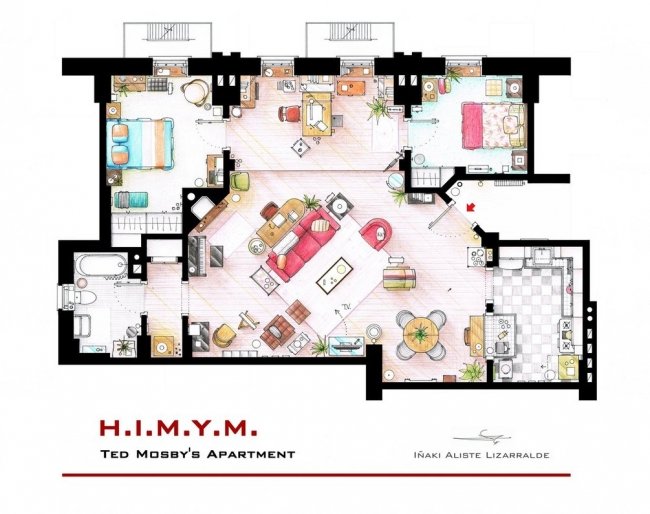
HOW I MET YOUR MOTHER: Ted Mosby's unbelievably spacious apartment.
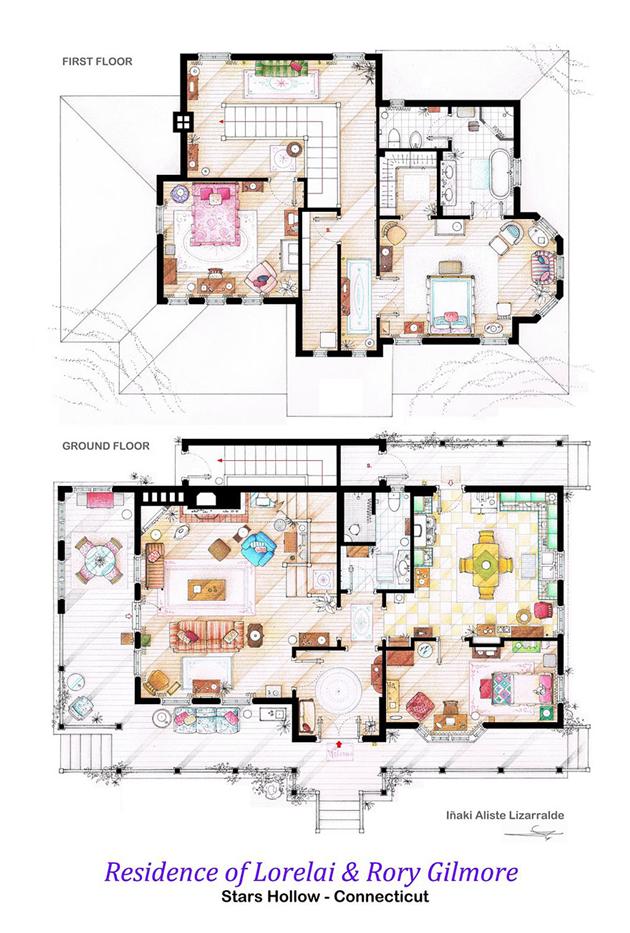
ABOVE: Lorelai and Rory's house in Gilmore Girls.
Each floor plan takes Inaki around 20 to 30 hours (I suppose he has to press ‘pause’ a lot) and he even includes the character’s furniture and furnishings in his drawings. Aren’t they awesome?
My favourite floor plan? Lorelai and Rory’s house in Gilmore Girls, below. I loved their quaint little cedar house, and I’ve always liked a bit of a weird floor plan in a home. Although if I’m perfectly honest – the fact that Rory’s bedroom is right off the kitchen? That is not weird, that is good design . Just think of the ease of access to the midnight snacks. Rory is living the teenage dream right there. More floor plans below.
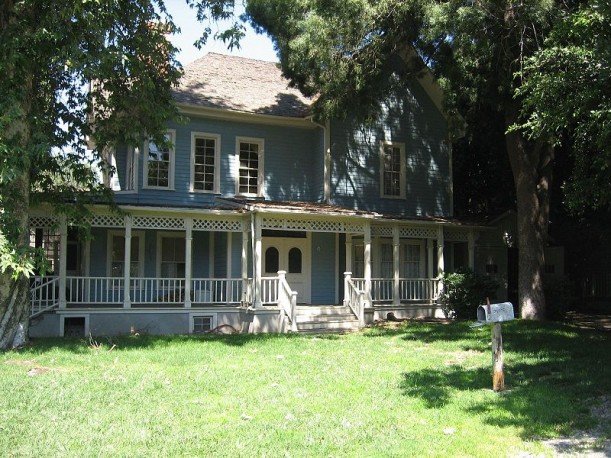
ABOVE: Lorelai and Rory's house in Gilmore Girls.

ABOVE: Rory and Lorelai in Gilmore Girls before it got crap.
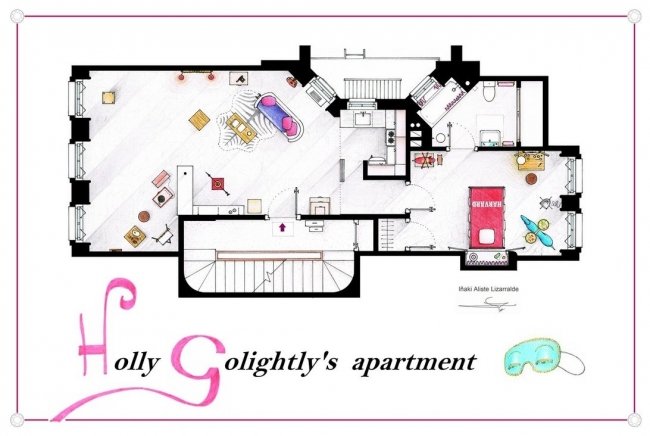
ABOVE: Holly Golightly's apartment in Breakfast at Tiffany's. And please don't hate me for saying this, but am I the only person in the entire world who found Audrey Hepburn's character extremely annoying? I feel like I am the only person on the planet who wasn't enamoured.
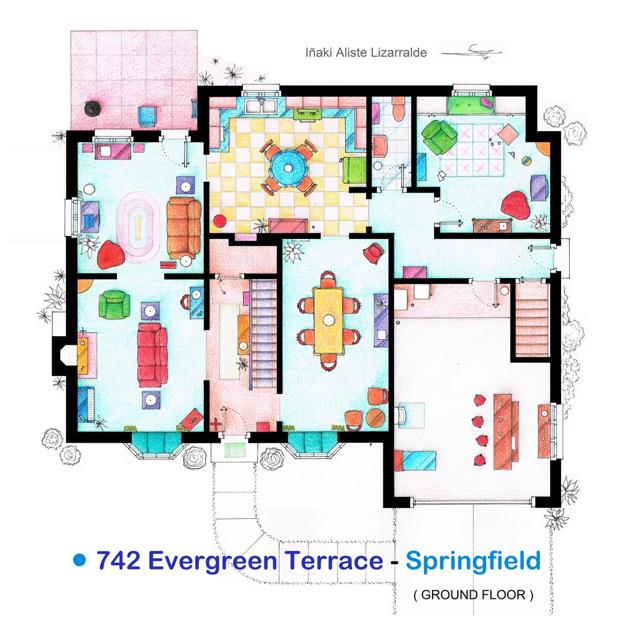
ABOVE: The Simpsons ground floor.
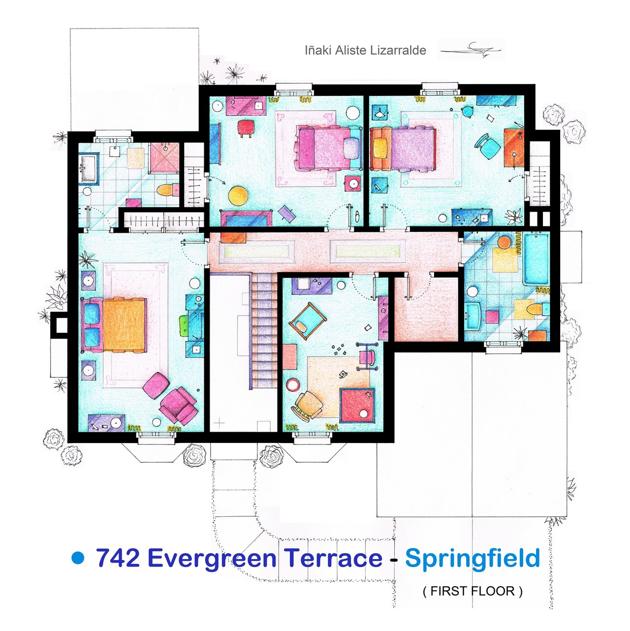
ABOVE: The Simpsons top floor.
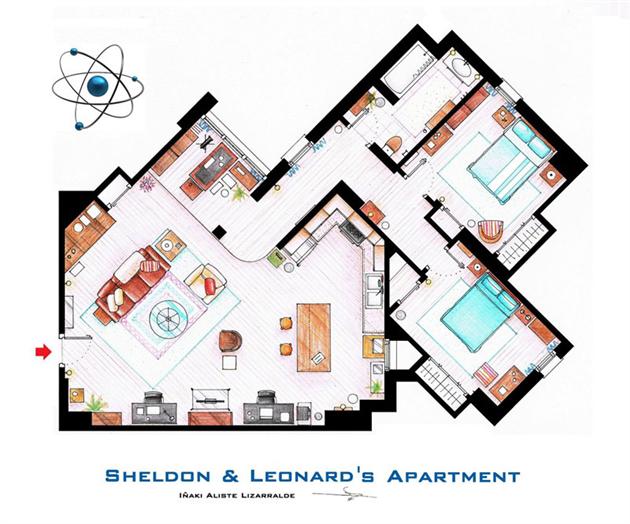
ABOVE: The Big Bang Theory.
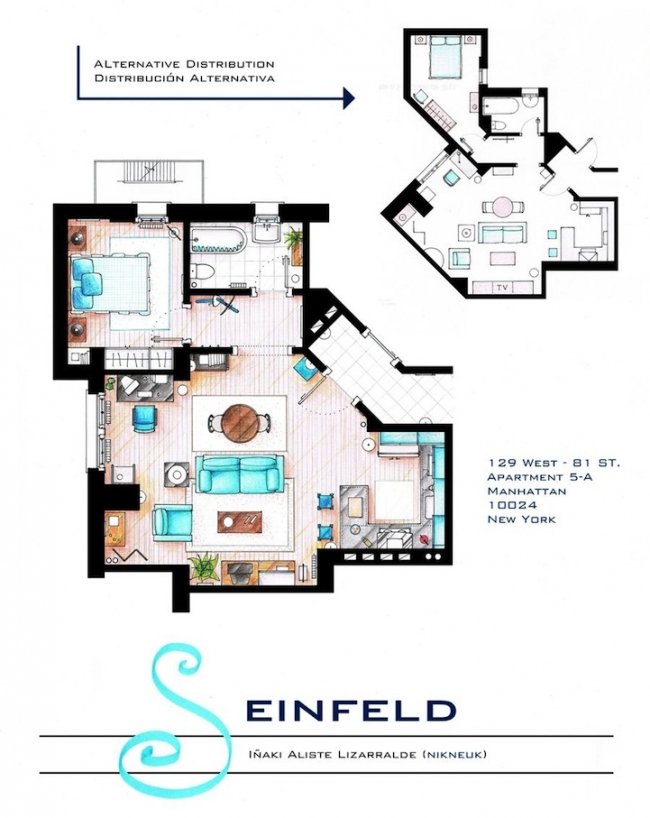
Seinfeld.
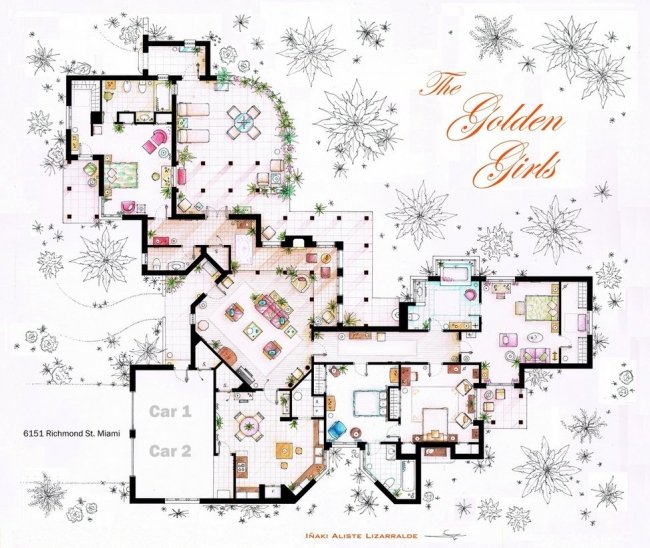
If I could ask Inaki to do a floor plan for me it would be Full House, because when I was a kid I always wondered just how the staircase started in the middle of the upper floor flanked by bedrooms on both sides, when the staircase seemed to run along the side of the house on the ground floor. It just didn’t make sense. (Hey, I was a house nerd kid from a loooong way back. This is probably partially why no-one wanted to sit with me at lunch). Or for a challenge, he could draw the Red Keep from Game of Thrones.
You can check out more of Inaki’s very cool floor plans at his Etsy store.















