If you are familiar with House Nerd, you might have noticed I love two other things as much as I love old houses - dogs and eating. (I was going to write ‘cooking’ instead of eating, which for purposes of this story would actually probably fit this story better, but while I do love cooking, that would be a bit of a lie as eating > cooking. I could be really brutally honest and put ‘I love dogs and stuffing my face’ but let’s keep this slightly elegant).
Anyway the house I want to show you today perfectly epitomises three of my big loves. It’s a 1930s Art Deco character home, has a renovated kitchen that any foodie would love, and its owners are big animal lovers renowned for the work they do promoting awareness for shelter dog adoption.
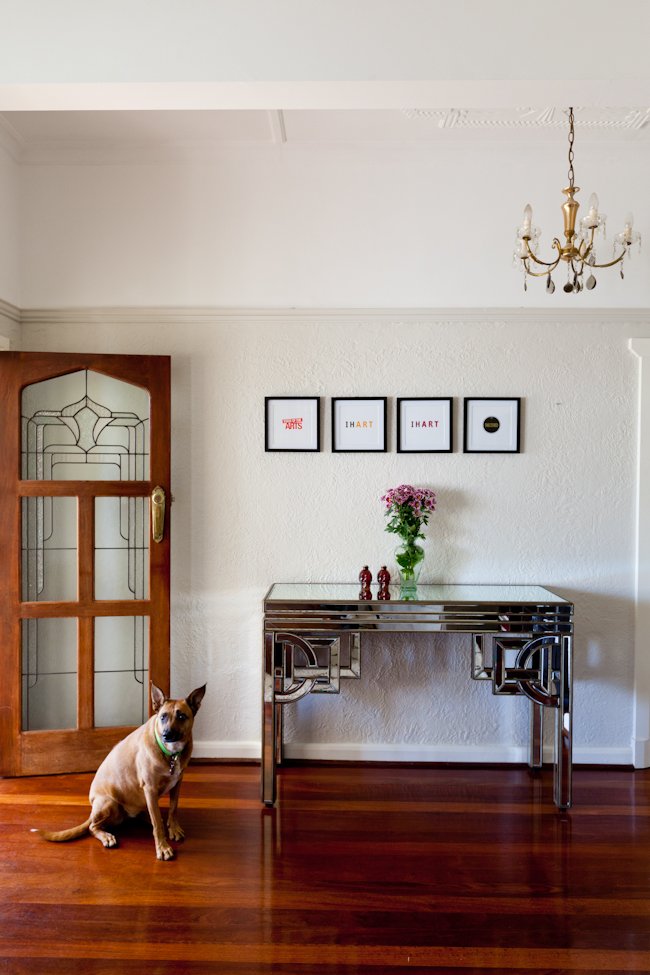
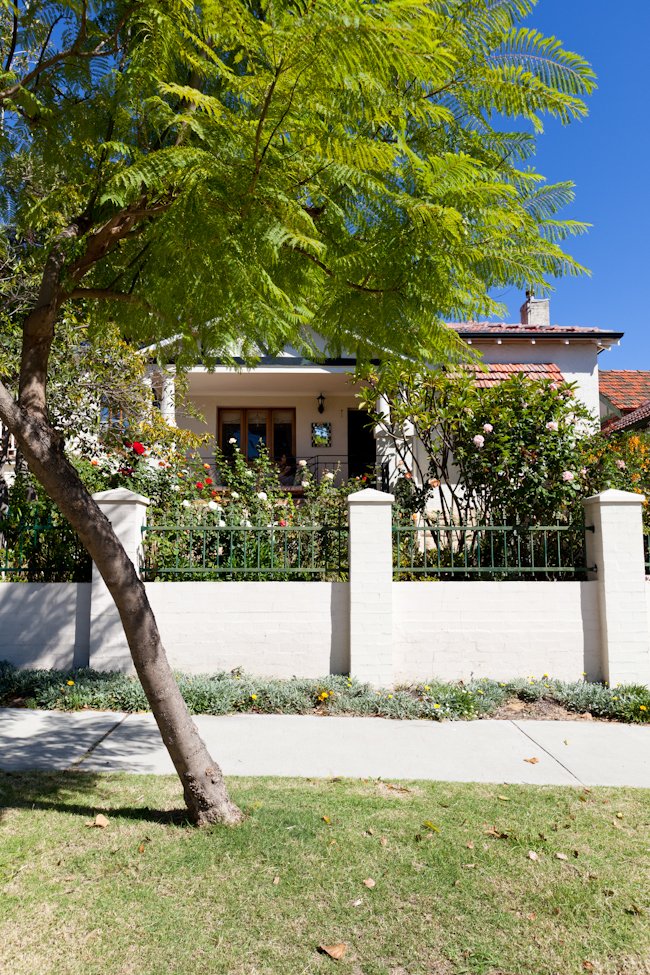
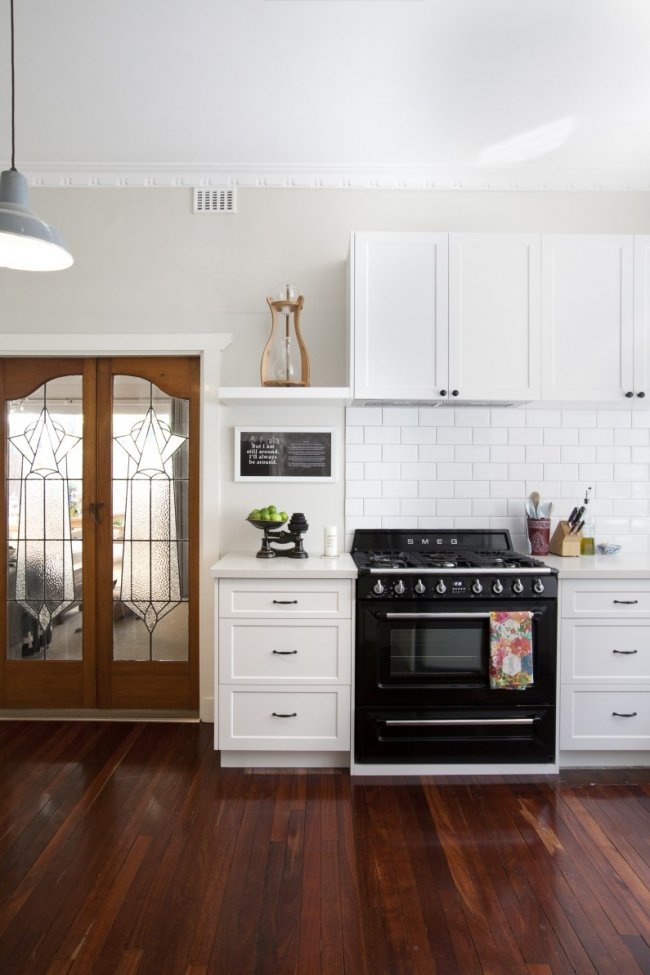
KITCHEN DESIGN: Hayley designed another ‘feature piece’ in the home to be the beautiful black Smeg oven, positioned to be noticed as soon as one walked into the kitchen. It’s hung with her gorgeous, display-only ‘feature tea towel’ which Mick knows he will get told off for using. Photos by Heather Robbins of Red Images Fine Photography.
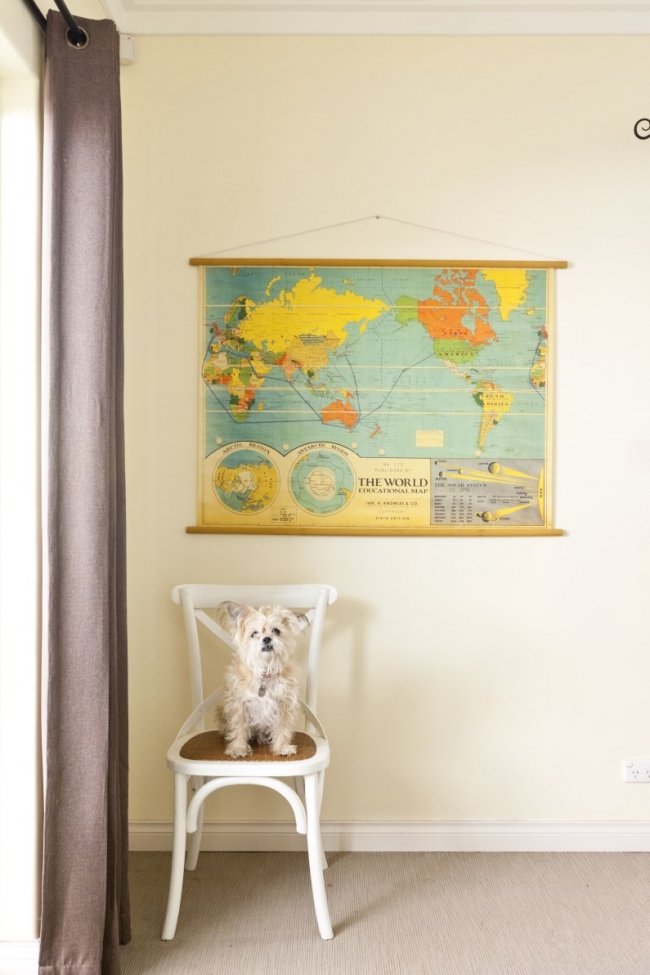
Betsy poses in Mick's office. The wall map was from TYPO. Photos by Heather Robbins of Red Images Fine Photography.
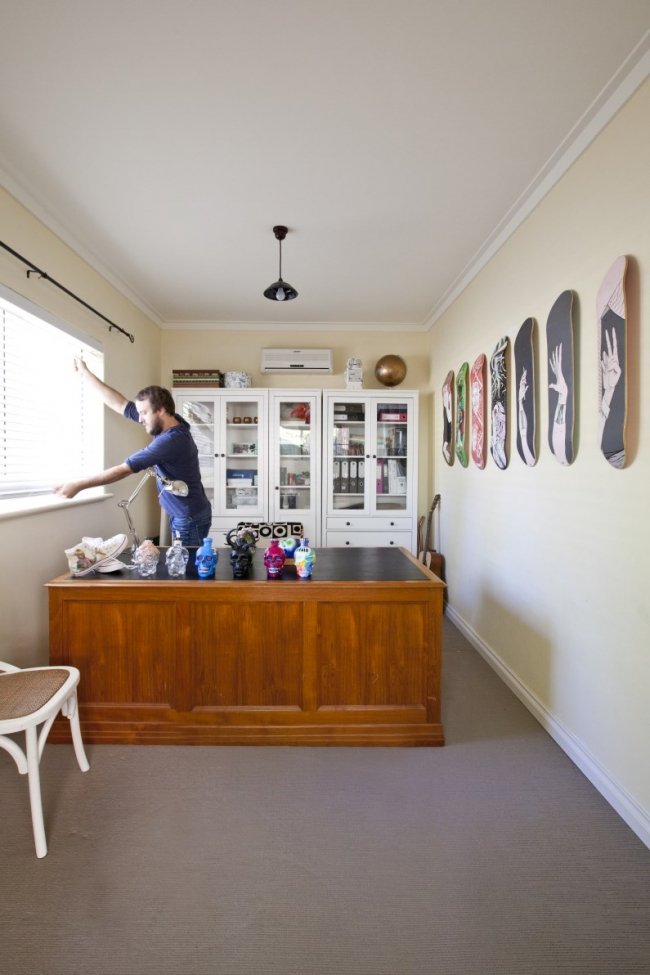
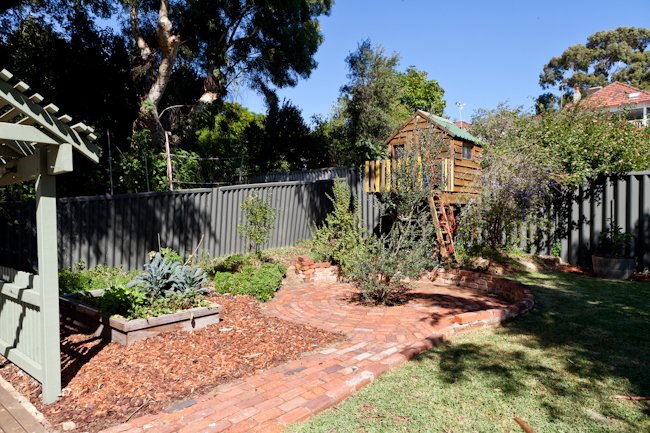
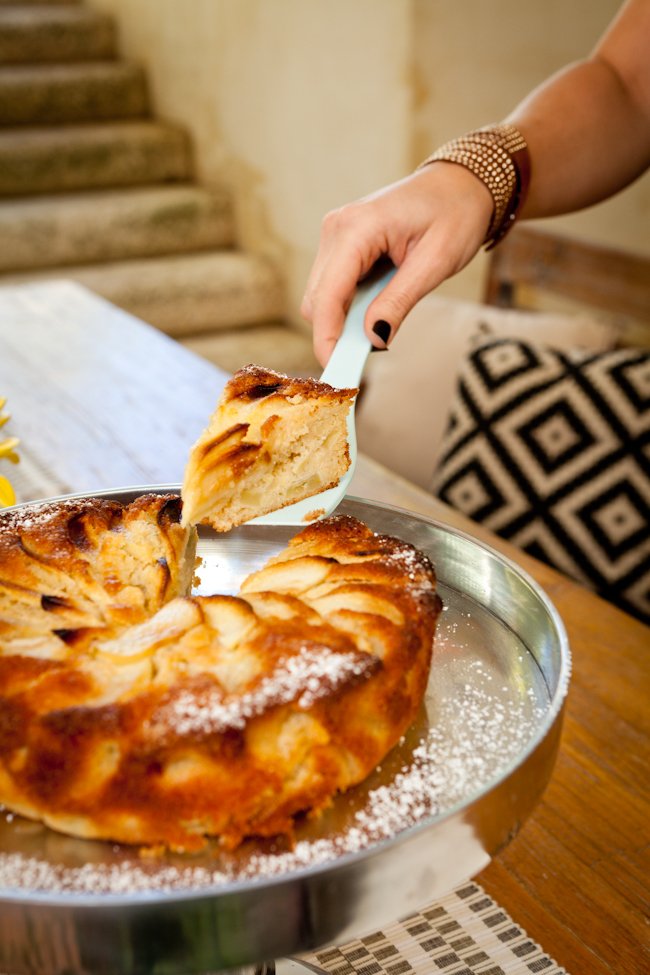
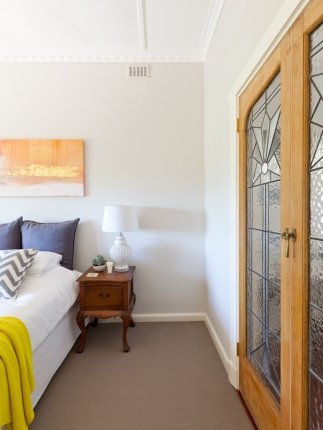
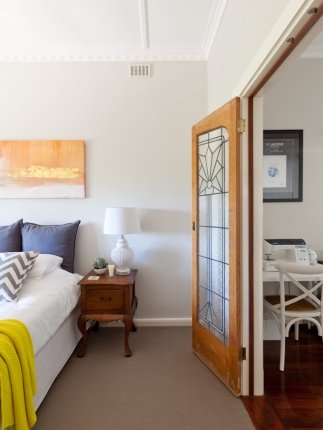
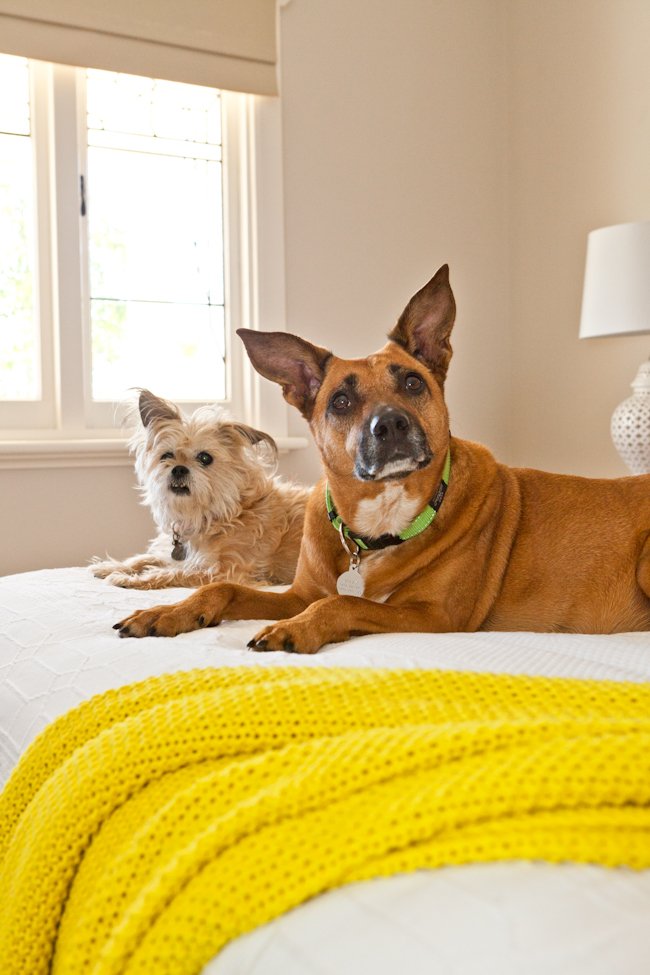
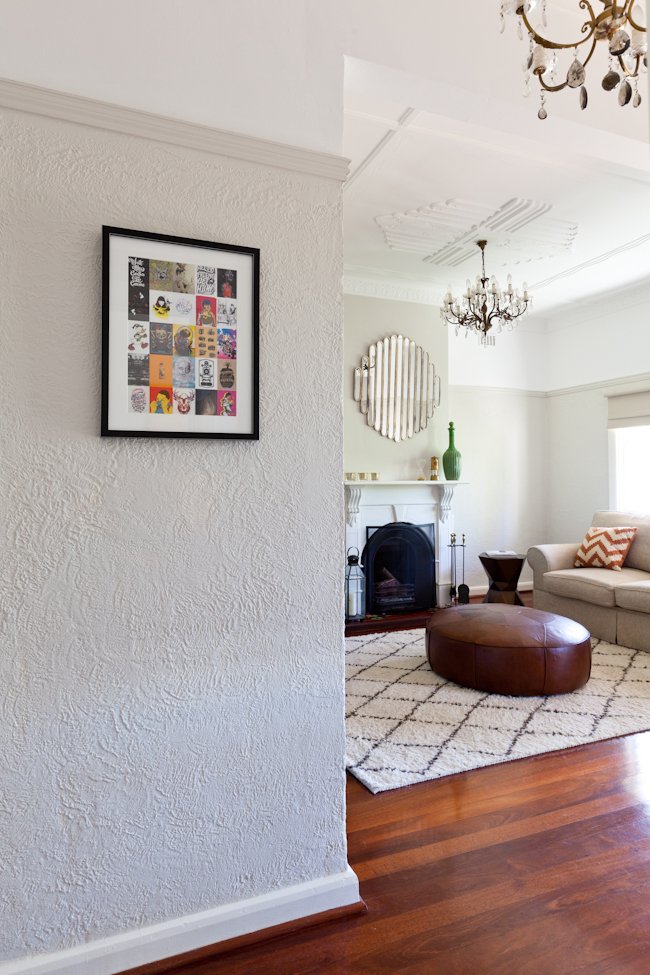
THE FRONT LOUNGE: The front door opens directly into the front lounge, which sets an elegant, stylish feel with its fireplace and high, ornate ceilings. The mirror was from Freedom. Photos by Heather Robbins of Red Images Fine Photography.
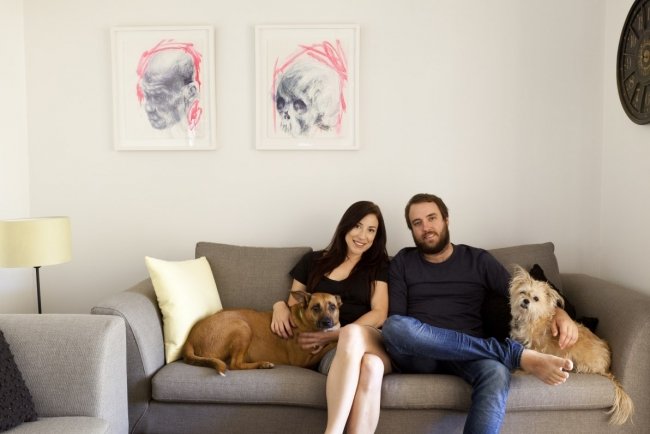
This is the home of my friend Hayley Gardner, 30, an interior designer for Weststyle Design & Development, her fiancé Mick Prendiville, 28, a brand manager for Prendiville Group, and their two lovely dogs, Jeffy, a Ridgeback cross Kelpie, and little Betsy (Griffin x terrier x bits of everything). Mick and Hayley are crazy about dogs and work on initiatives which raise awareness for dog rescue programs, including Sheltered (Instagram @shelteredproject) and IHART (Instagram @ihart_project), and like you might expect, theirs is the kind of home where the dogs reign supreme – and Heather and I had such a fun time shooting them in it! Jeffy and Betsy love having their photo taken – their modelling skills put even Nala to shame (sorry, Nahls).
Mick and Hayley got engaged not long ago, after first moving in together with their respective dogs. Jeffy was Mick’s pet, and Betsy was Hayley’s long-time pooch – and the two canines didn’t exactly see eye-to-eye in the beginning, so much so that Hayley even worried they might not be able to co-habit at all. Thankfully, they have now settled into a comfortable acceptance.
This house is the first place Hayley and Mick bought together – they started their (very short!) house-hunting search in Kensington around about this time last year, with a nice garden for the dogs top of the wish list. “With two dogs we definitely wanted space - a bigger backyard than what we had - something that reflected our personalities, with character, in a nice street,” says Hayley, who spent her childhood in Applecross, while Mick grew up on the other side of the river in Nedlands. “We lived together in South Perth for a little while and loved the area so always knew we would buy around here. Kensington is really central and a very pretty suburb to live in.”

The house was the first one she and Mick visited, after looking for just a week. “I had been trawling on realestate.com.au forever - it’s something I like to do in my spare time anyway - but this was the first home that we went and saw together,” says Hayley. “That was the Saturday, we had made an offer by the Thursday and it was accepted on the Friday!” Friends told them they were crazy to buy the first house they even looked at; but Hayley and Mick trusted their gut instincts. “I didn’t really have any expectations in my head about what I wanted,” says Mick. “I just knew instantly that this was meant to be our home as soon as I stepped foot inside.”
Built in the 1930s, the house was a typical, classic square plan character home of its era that underwent a renovation in the mid-80s. “The sleepout/veranda was turned into a living room, the laundry into a laundry/nice second bathroom and two bedrooms added to the rear,” says Hayley. “Since then it has been kept beautifully - one of the reasons why we bought it was because it was kept so lovely and furnished superbly by the previous owners. We even bought a bookcase and coffee table from them as it suited the house so well.”
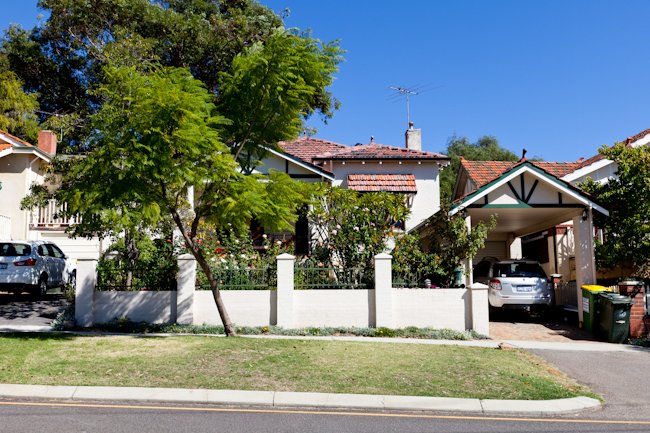
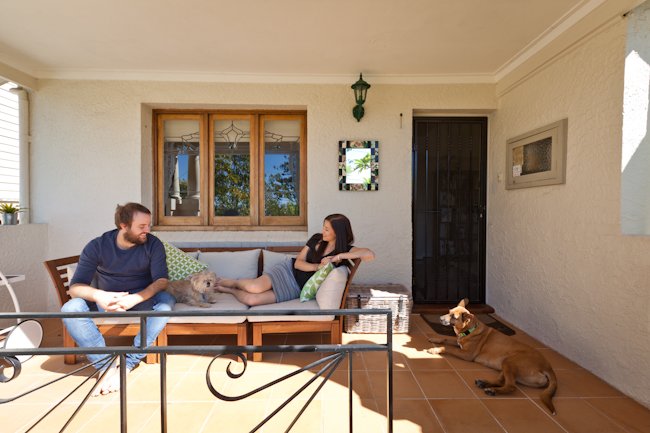
THE FRONT PORCH: “We like to hang out on the porch at the end of the day - there’s always something happening in the park and the neighbours are usually out and about and keen for a chat,” says Mick. “I’ve never really been friends with my neighbours in the past but everyone on this street is so nice and friendly. It’s great to know people are watching out for you.” Photos by Red Images Fine Photography.
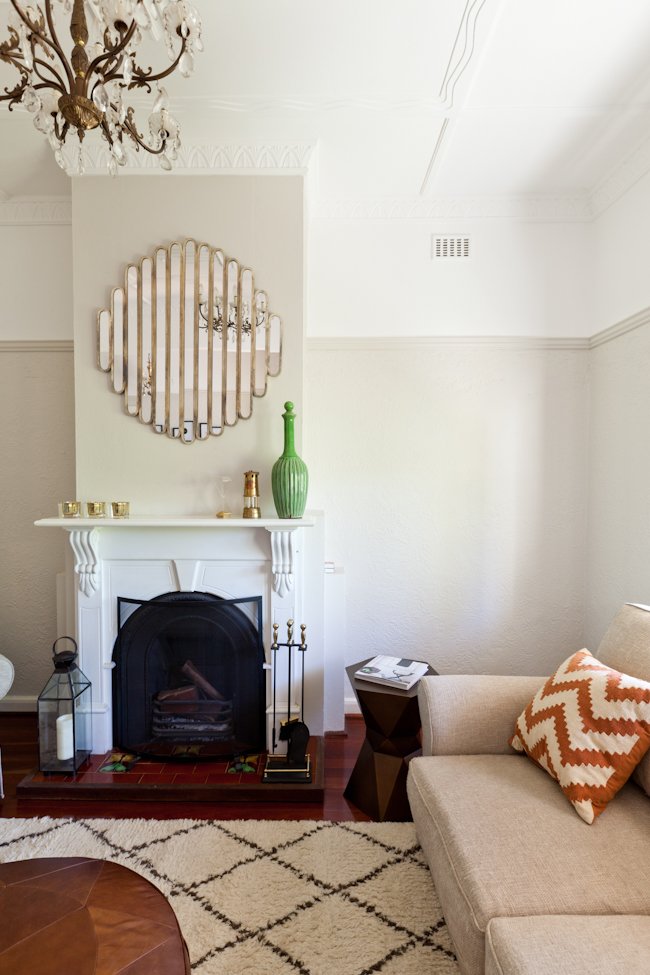
A CAREFUL EDIT: While Hayley and Mick like to be surrounded by things they love, they keep clutter to a minimum. “We like our house to not be too cluttered and for everything to have a place and a purpose,” says Hayley. “We are generally relaxed people, but we lead very busy lifestyles, so when we are at home it is quality time in a beautiful space. It’s so nice coming home to a place you love.” Photos by Heather Robbins of Red Images Fine Photography.
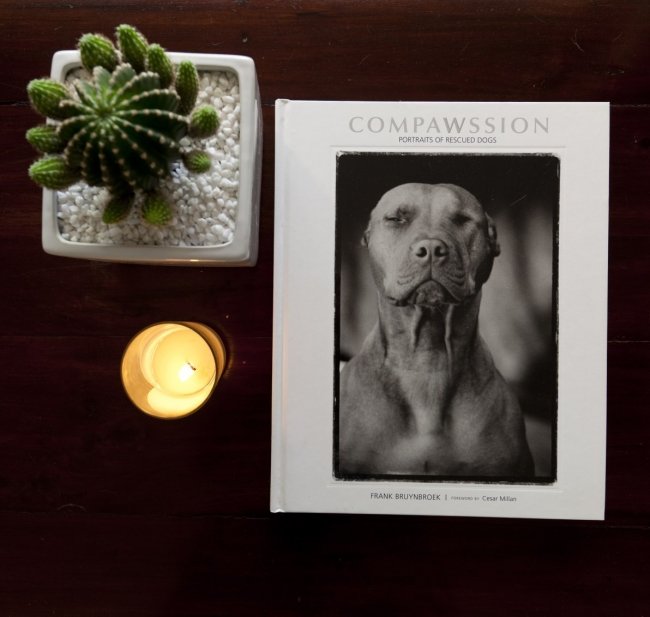
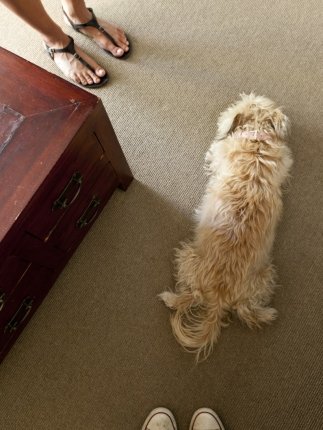
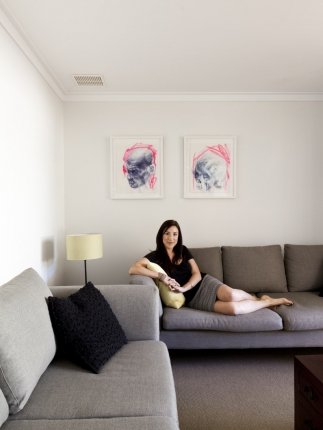
COMFY FURNISHINGS: “Our sofas, rug and some bits and pieces are Freedom - I just love Freedom,” says Hayley. “They have a huge range suiting lots of different styles and they are always having awesome sales! We’ve got a few bits from IKEA and most of the bedding is Adairs.” Photos by Heather Robbins of Red Images Fine Photography.
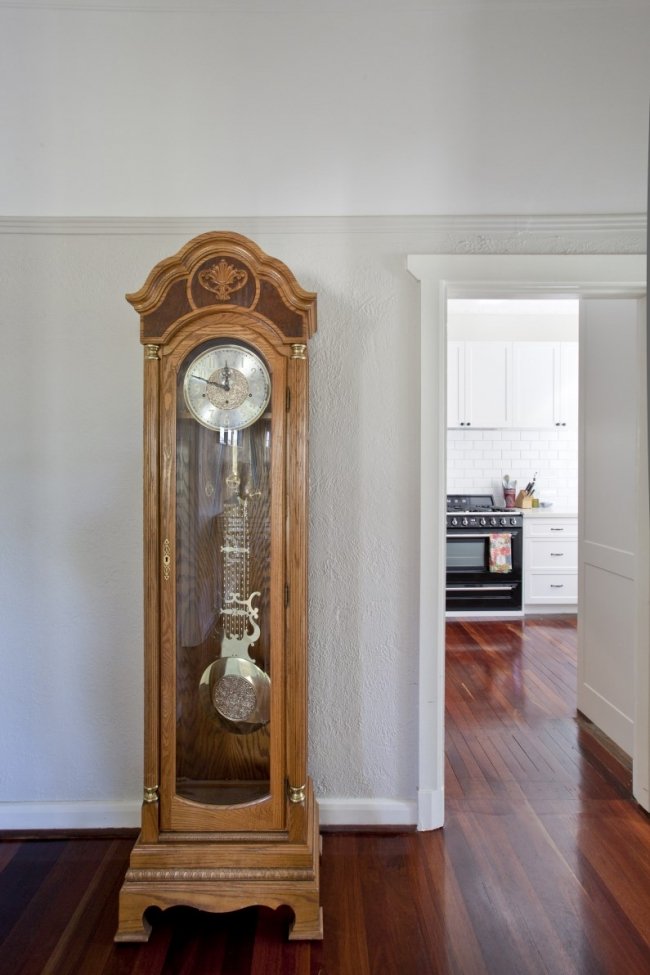
GRANDFATHER CLOCK: “We’ve placed feature pieces through the home as you journey from front to back,” says interior designer Hayley. “The next piece after the entrance table is the grandfather clock at the end of the front hallway. Mick was out and about with Mum’s partner Jim and they saw it chained to a light post on the side of Canning Hwy with a note on it. They grabbed it for a bargain price and brought it home! It doesn’t work (thank goodness) but it looks amazing.” Photos by Heather Robbins of Red Images Fine Photography.
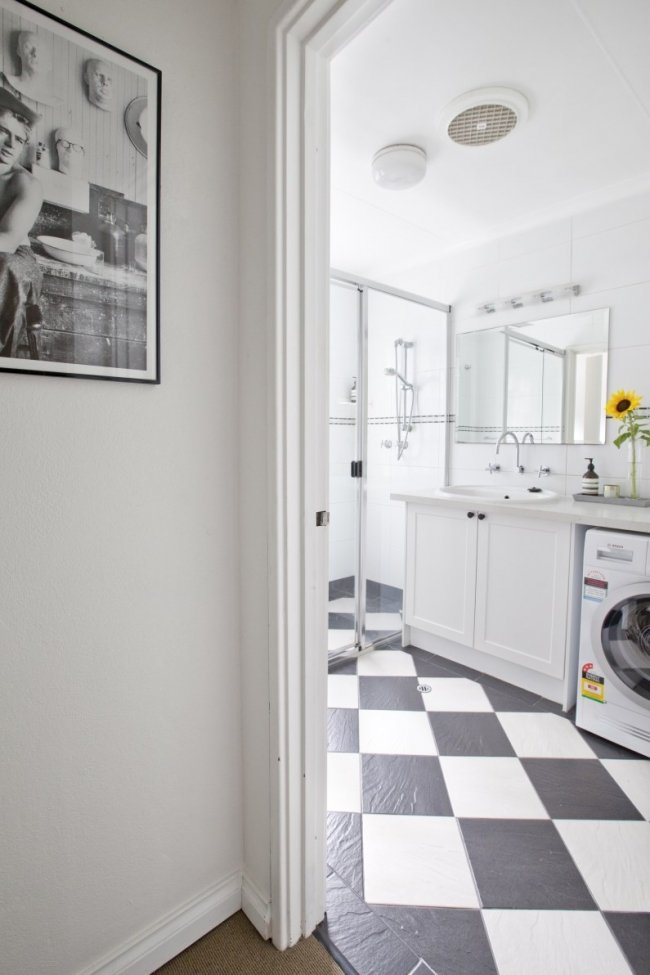
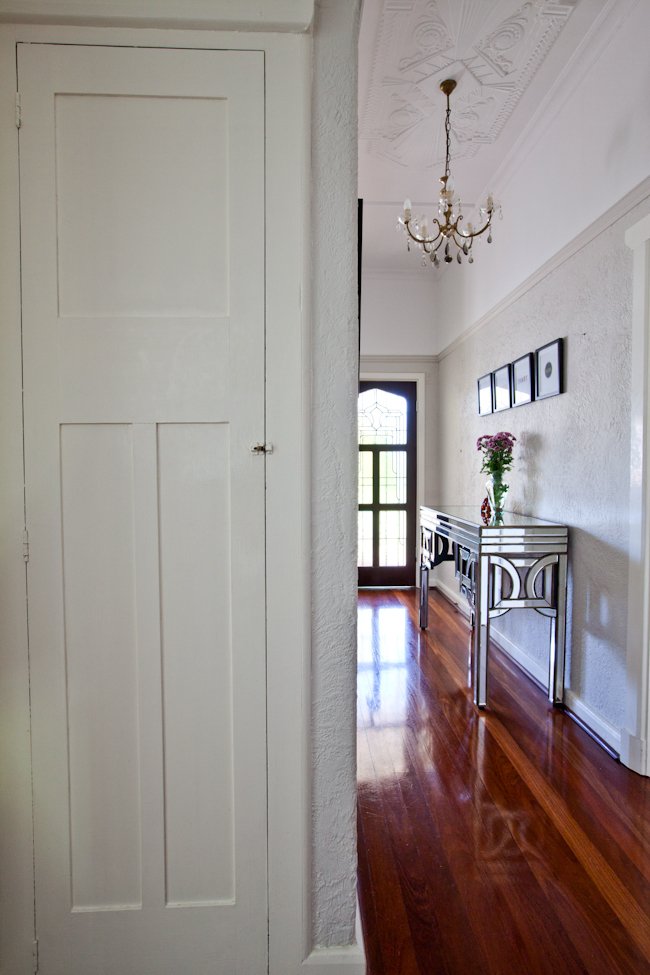
TABLE LOVE: The mirrored console table in the entry creates a great first impression as soon as you walk in and ties into the house’s Art Deco details. “Our amazing entrance table is from Interiors Online, it’s such a beautiful entrance statement and one of my favourite pieces in the house,” says Hayley. Photos by Heather Robbins of Red Images Fine Photography.
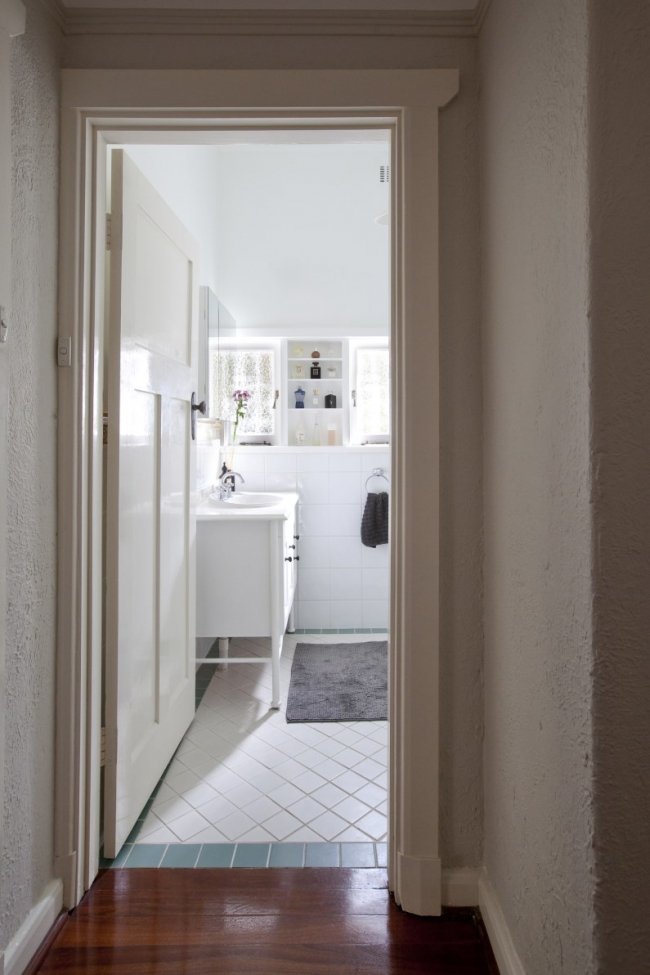
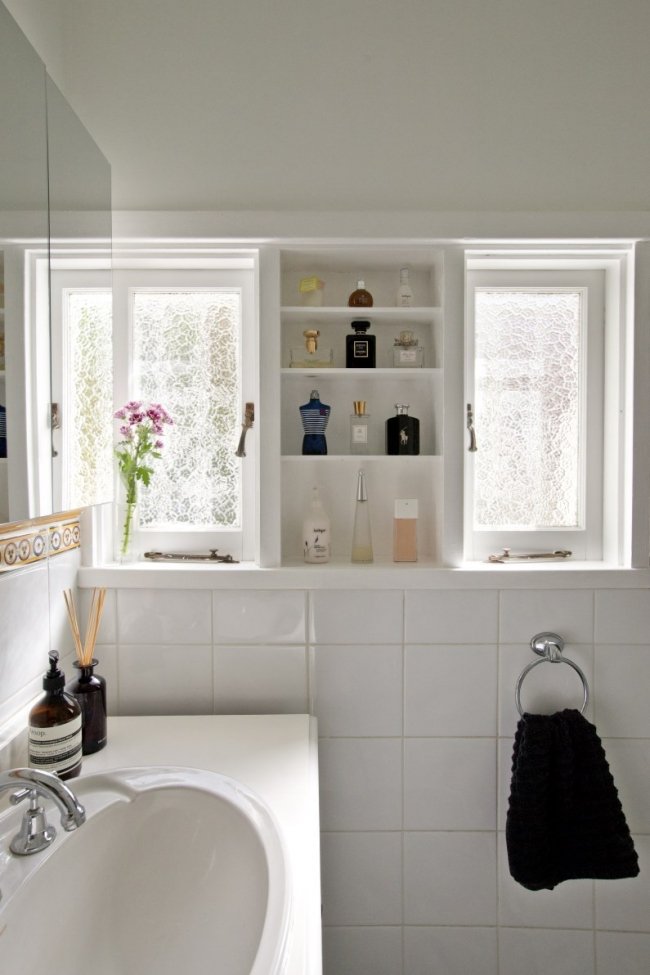

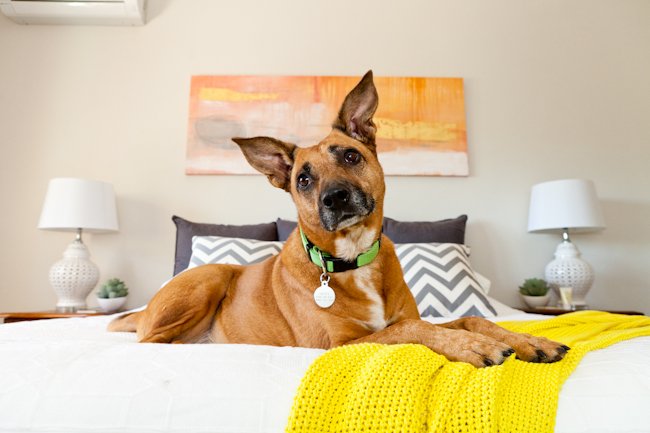
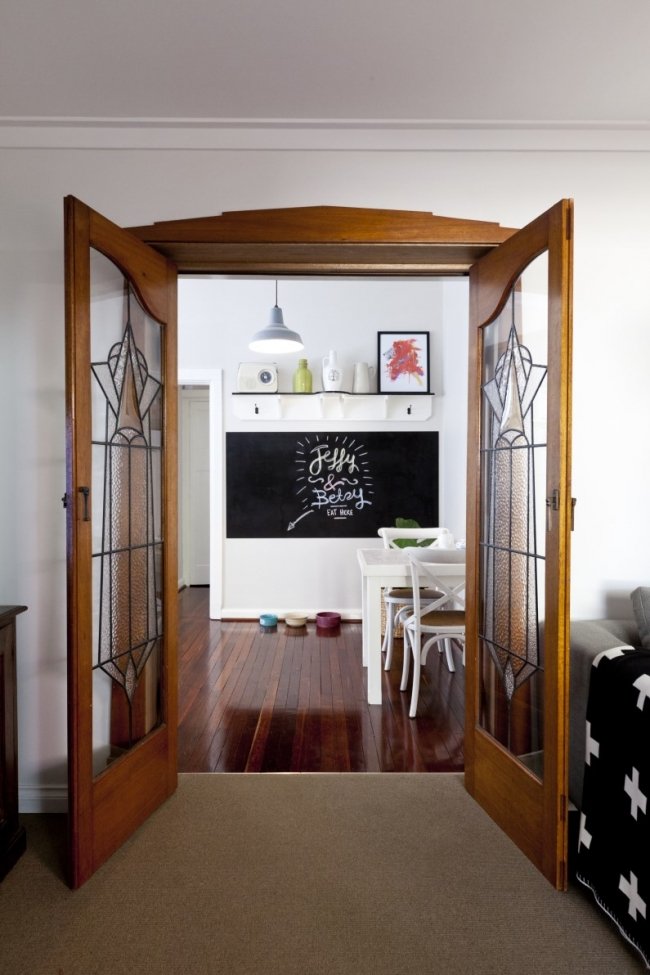
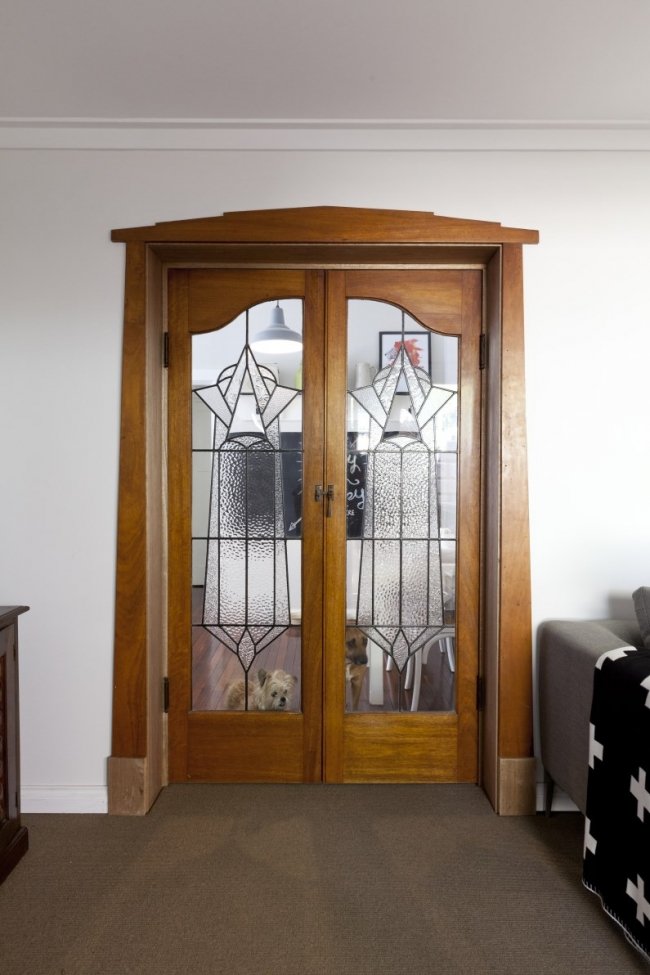
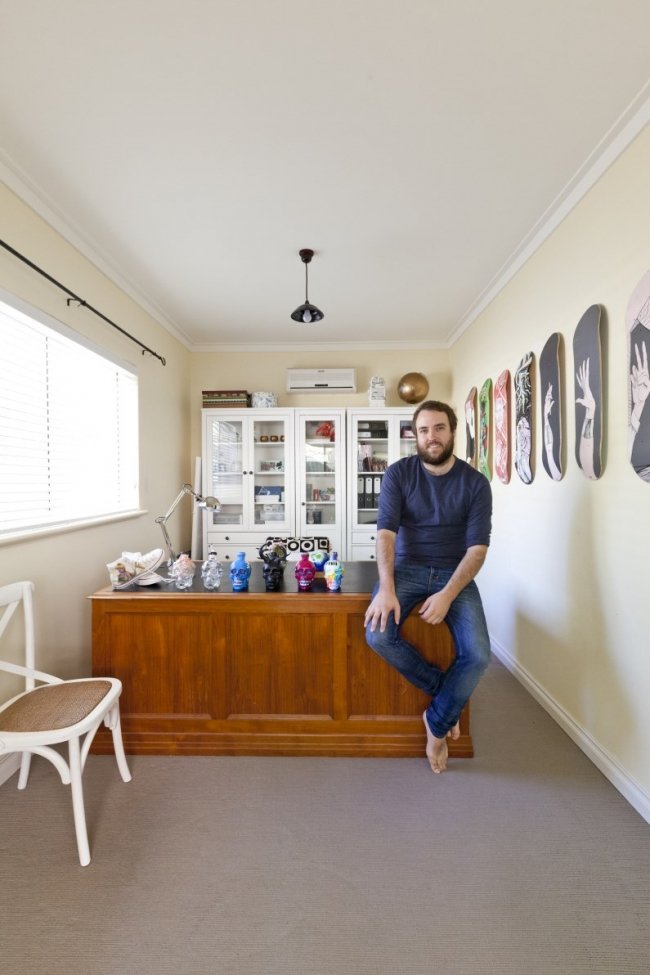
MICK’S OFFICE: One of Mick’s favourite rooms is his office, which overlooks the back garden. He says the giant, heavy vintage desk has found its “forever home” in the office – he bought it off Gumtree, took it home with a friend’s help and it was actually too big to fit through the sliding glass doors in one piece, so they painstakingly dismantled it. On the walls and tables are examples of pieces from the exhibitions he curates. Photos by Heather Robbins of Red Images Fine Photography.
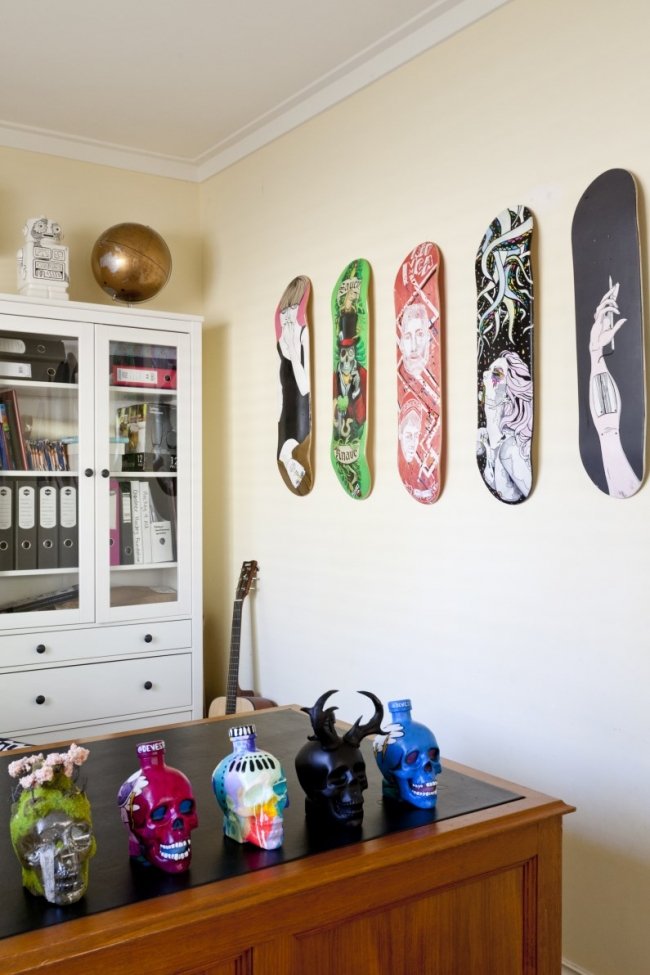
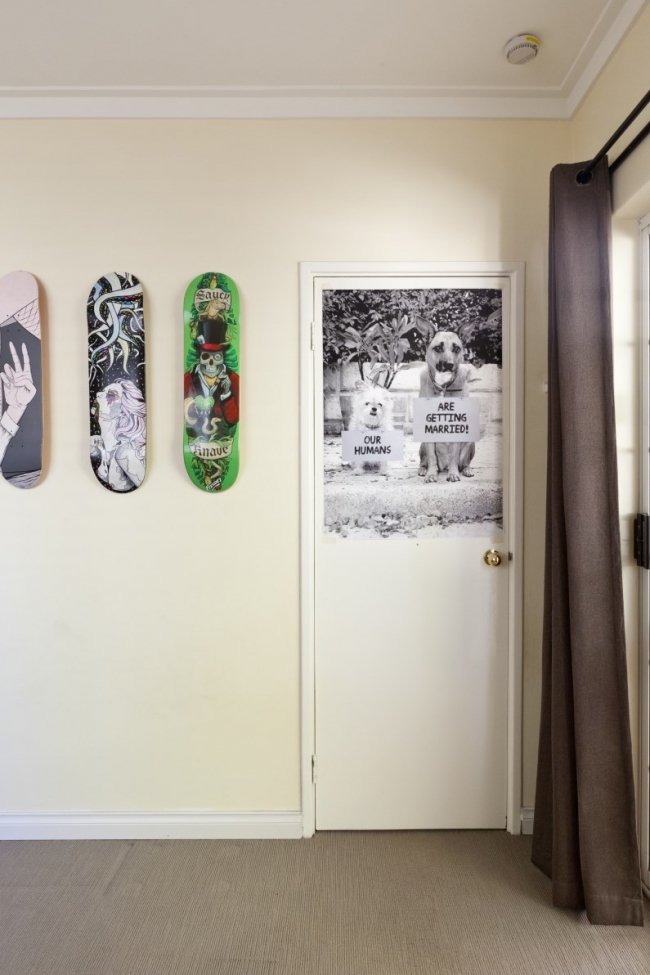
However Hayley – who is a keen cook - was not so keen on the kitchen. “While the house was very well presented I knew instantly that I wasn’t a big fan of the kitchen so I wanted to give that a facelift,” she says. “I love to cook and design kitchens everyday so I felt I needed to upgrade the appliances and create a more modern kitchen, as I knew I would be spending a lot of time in it.” Mick definitely didn’t mind that Hayley wanted to redo the kitchen and design her own dream kitchen. “It’s important to keep the chef happy,” he laughs.
You might think that working in interior design would make designing your own kitchen easy, but this was not the case for Hayley. “Because I work as an interior designer, every day I learn of new amazing things you can do to the interior design of a home which makes it quite difficult when decorating your own,” she says. (I get the same thing in my job, just writing about houses - “You must see so many things in your job – it must give you so many ideas!” people say to me, and it’s true – that’s exactly why it can be so hard to narrow them down!) “Even though our style is quite specific, it took me a long time to settle on the design of our new kitchen - even down to the matte black cabinetry handles which I ended up ordering from America,” continues Hayley. “There is a huge world of design and decoration out there and making decisions for someone else’s home is SO much easier than making them for our own. I do love the end result though. I really didn’t like being in the kitchen prior to the reno but now I just love it. I like to potter around in the kitchen on the weekends, experimenting and making different things.”
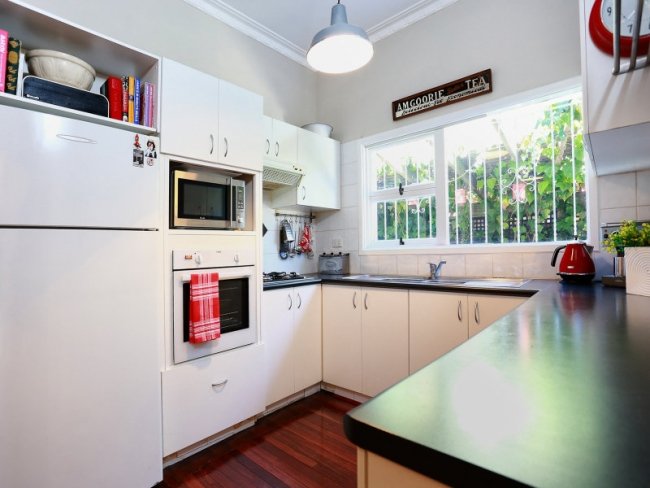
BEFORE: Definitely not a bad or unpleasant kitchen, but for Hayley, who loves to cook, it wasn't quite what she wanted.
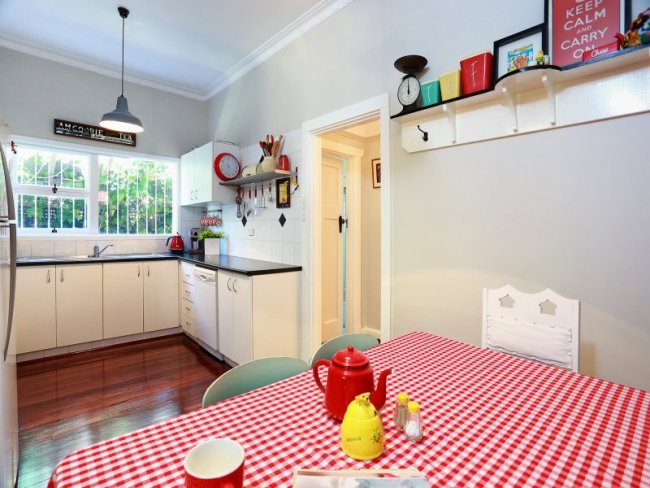
BEFORE
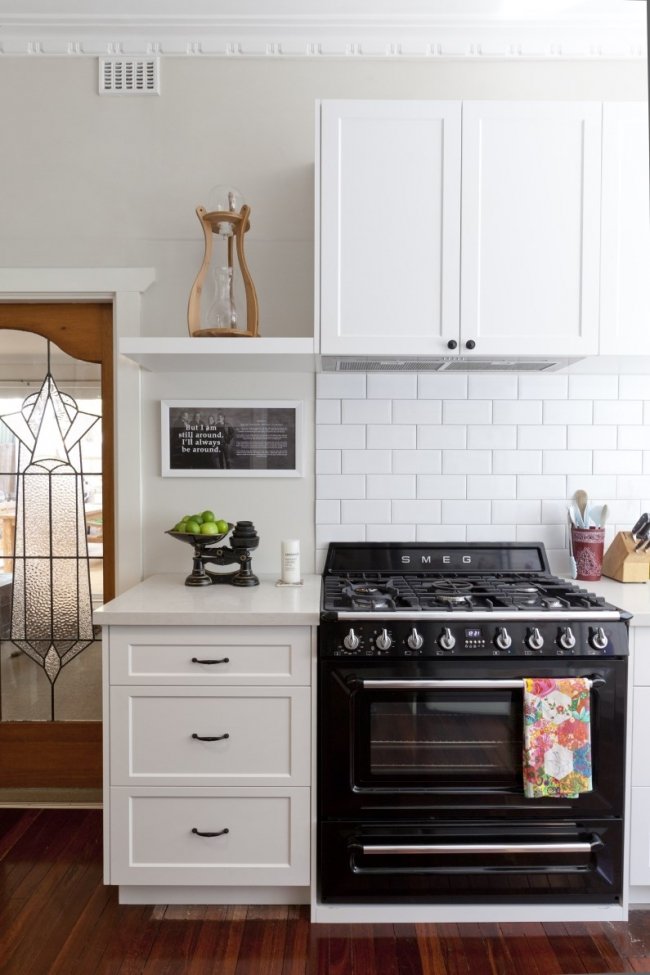
A TREASURED MEMENTO: Hayley’s dad passed away when she was 12. She and him always bonded over their love of Johnny Cash and country music (while no-one else in the family was much of a fan) and went to see the supergroup The Highwaymen together when she was 10. Last Christmas, Mick, who has a background in graphic design, made her this picture that now hangs by the stove - a framed print of lyrics from Highwayman, with “But I am always still around. I’ll always be around,” in bold. Hayley cried when Mick gave it to her. It now has pride of place in their home. Photos by Heather Robbins of Red Images Fine Photography.
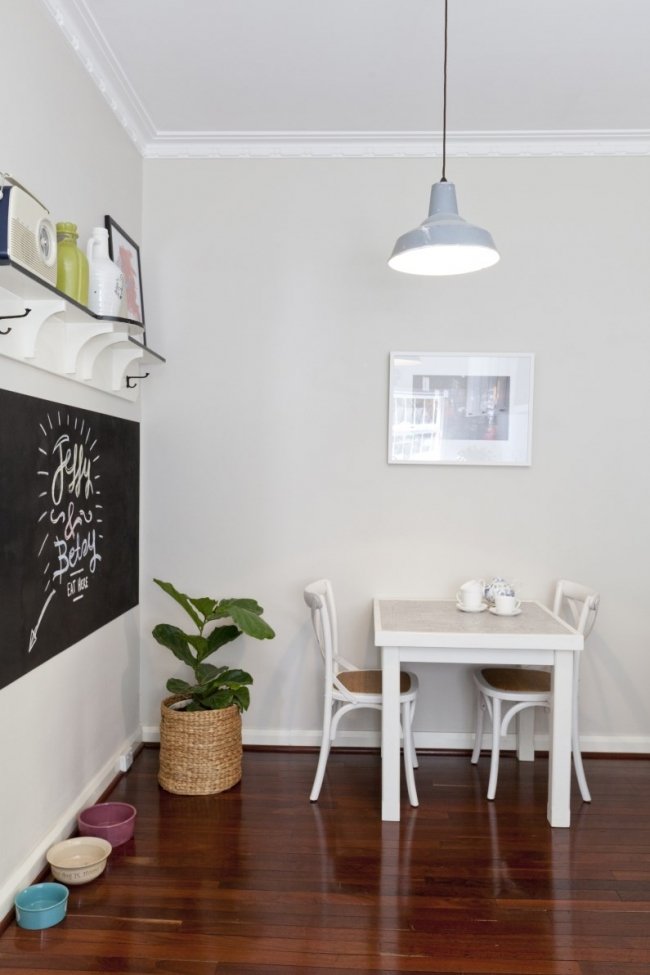
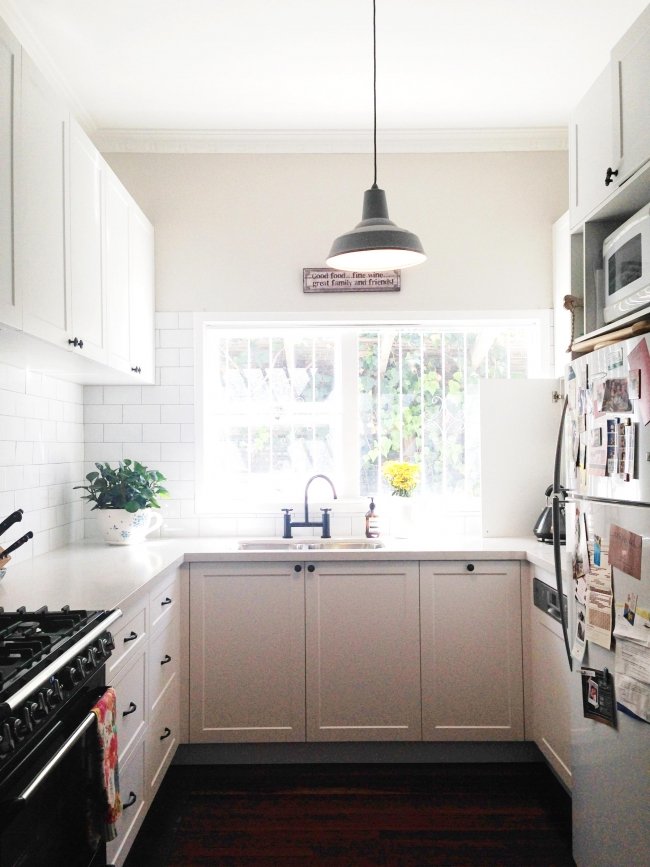
AFTER
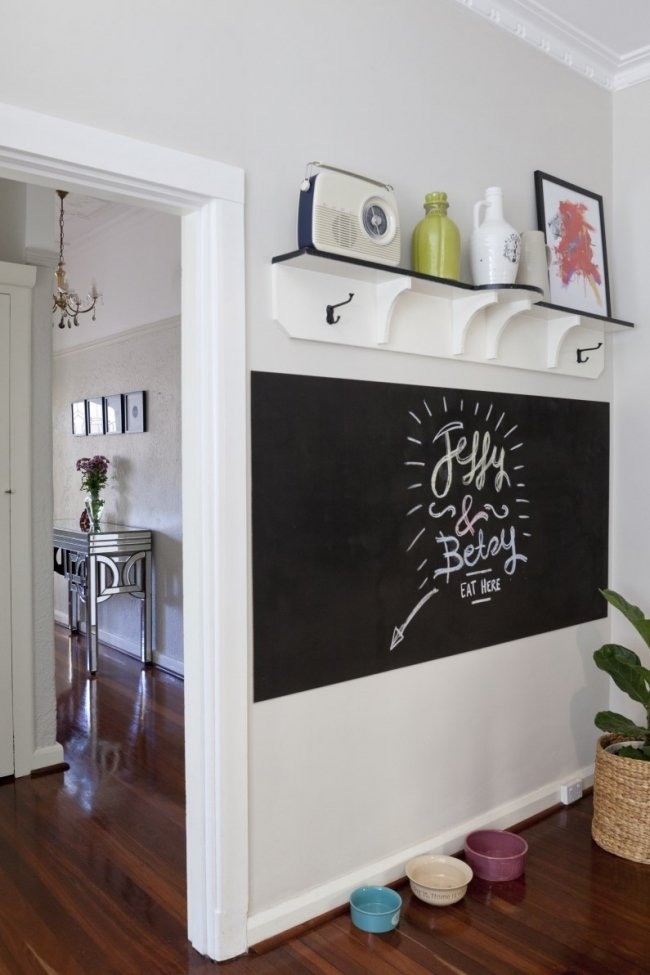
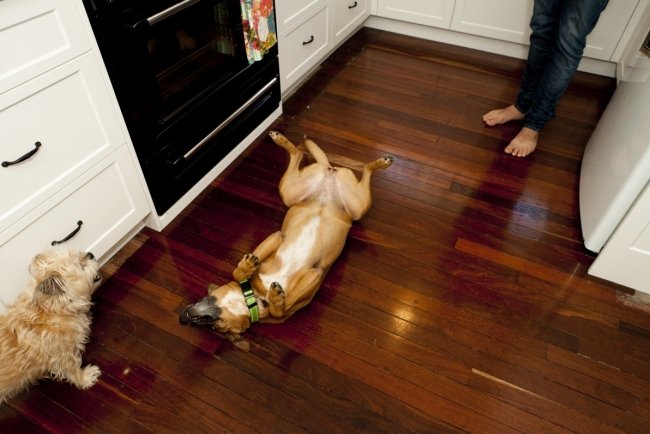
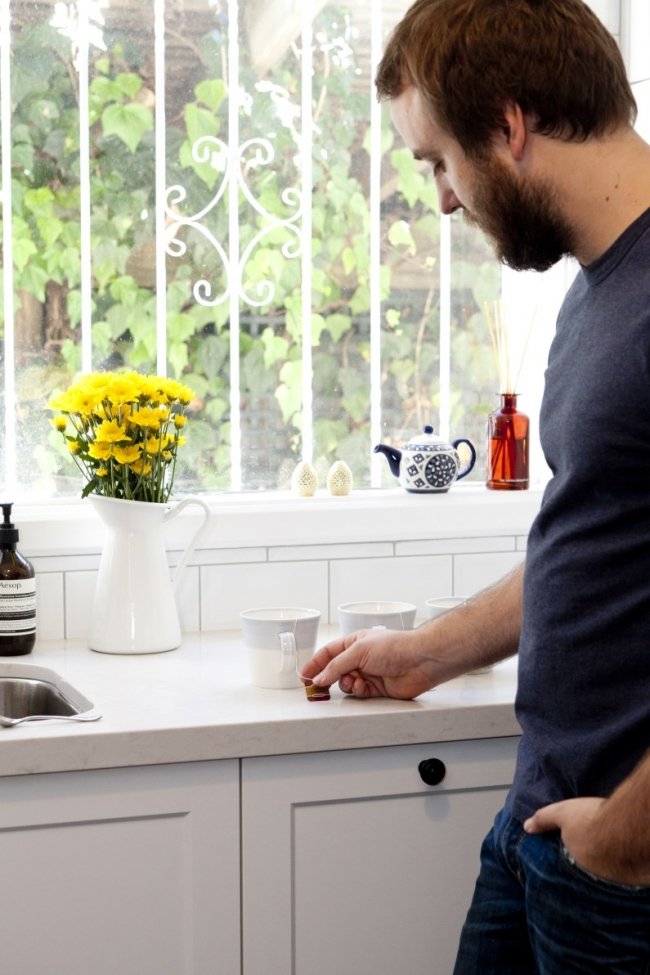
KITCHEN TRADES: Angwin Plumbing & Gas did the plumbing for the kitchen renovation. “Rhys is a one man band and was really great,” says Hayley. “We try to support local growing businesses like this. Crown Cabinets made the kitchen, they do a bit of our work at Weststyle and Frank is fantastic.” The mixer was from Astral Walker. Photos by Heather Robbins of Red Images Fine Photography.
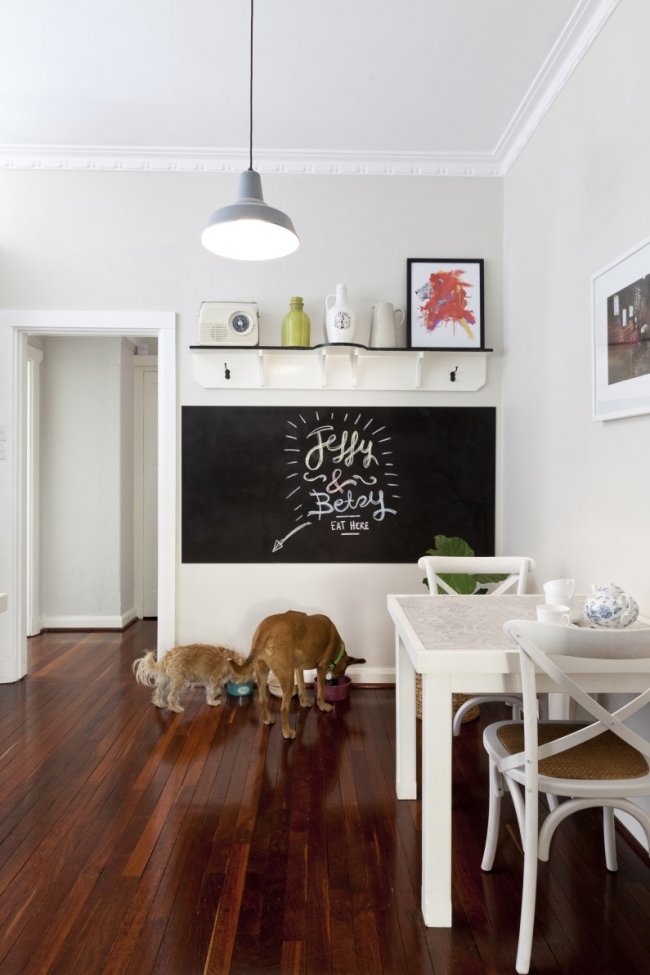
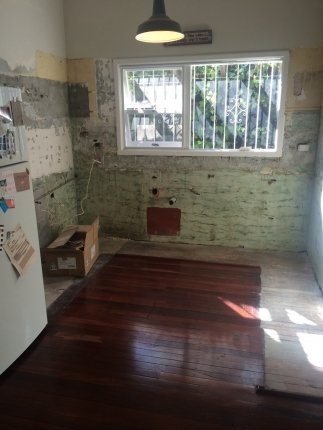
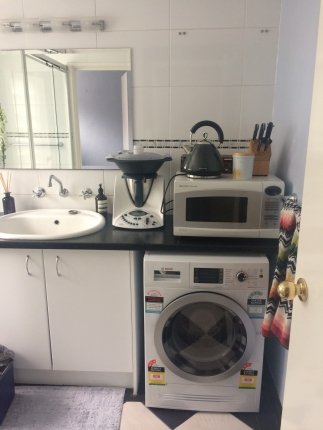
ABOVE LEFT: Renovation mess. ABOVE RIGHT: Hayley and Mick's makeshift kitchen, set up in the laundry/second bathroom.
The kitchen renovation began towards the end of last year. “We had a few friends over around the end of October to help knock out the kitchen, verge pick up was the following day so we plonked everything on the verge and it was gone in a day,” says Mick. From start to finish the work took approximately two months, with Christmas pushing a few trades back. “We had set up a makeshift kitchen in the laundry and we ate out a lot!” says Hayley. But it wasn’t all smooth sailing. “I don’t think Mick quite realised it would take so long so it did get a bit stressful not having a kitchen for two months. You don’t realise how much you use your kitchen sink until you don’t have one! Neither of us had a lot of DIY experience so we learnt a lot through the process.”
Any tips for future renovators? “Go with your gut instinct, it is usually right,” says Hayley. “You tend to start with an idea, go round in circles and end up back where you started! Also, you don’t have to spend a lot on everything to decorate your home. We’ve got a mix of cheap and semi-exxy pieces - you just have to choose wisely what you spend your money on. You can decorate using Freedom, Spotlight, IKEA, secondhand stores, anywhere.”
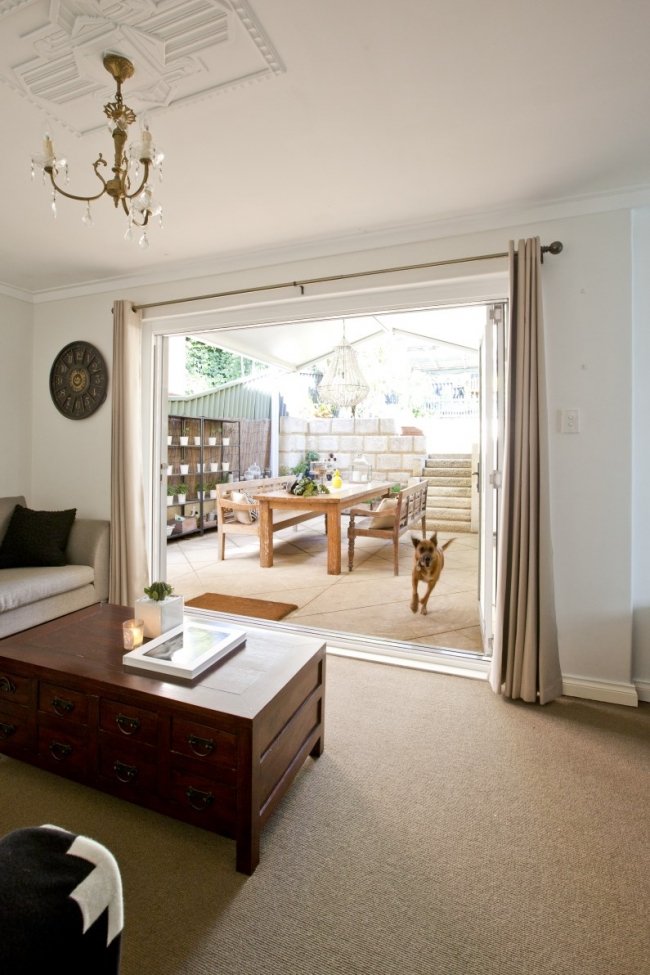
ALFRESCO DINING: As Hayley and Mick’s house doesn’t have a designated dining area, and the kitchen only houses a small table for the two of them, they frequently eat and entertain outdoors under the alfresco. Hayley has had her eye on the chandelier here forever. “I bought this one for our alfresco from The General Store. The shadows that play on the alfresco ceiling at night are just gorgeous.” Photos by Heather Robbins of Red Images Fine Photography.
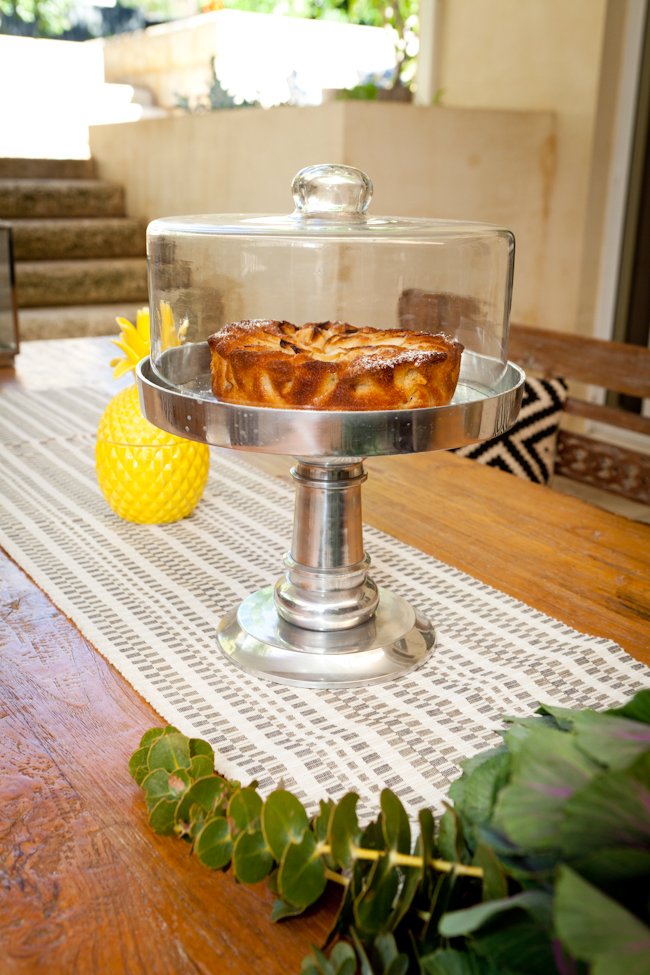
TEA CAKE DELICIOUSNESS: The new kitchen was used just before Heather and I visited – Hayley baked this delicious vintage apple tea cake from The Veggie Mama which we thoroughly enjoyed (I’ve made it myself at home about three times since!) Mick was happy with it too. “Mick is always telling me, ‘stop trying to health-ify recipes! It’s a brownie! It’s not meant to be healthy!’” laughs Hayley, who didn’t skimp on the butter, sugar or white flour here – with great success. Recipe here. Photos by Heather Robbins of Red Images Fine Photography.
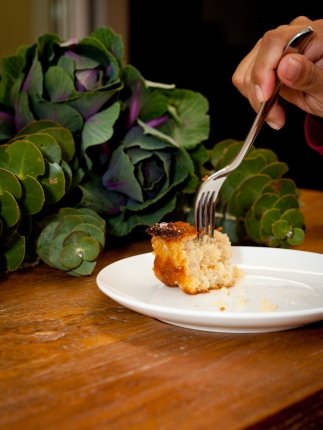


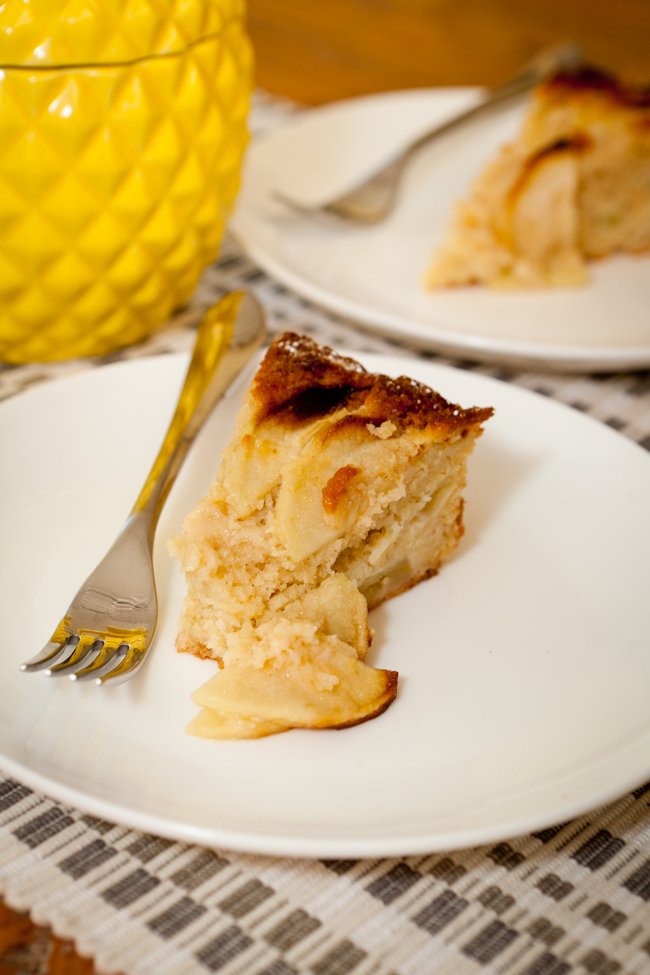
APPLE AND CINNAMON TEA CAKE - recipe and words from The Veggie Mama
“Sometime around 1950, someone by the name of Wynwode Reid edited, compiled, and tested 100 recipes in a book called Cakes, Scones and Biscuits. The aforementioned recipes were approved by Sarah Dunne, then the Cookery Expert to the Melbourne Herald. Their first recipe was for a Delicate Lemon Cake, and sometime in 2014, Stacey Roberts (expert in nothing cookery-related) decided she could improve upon the cake by removing the lemon element and adding apple and cinnamon.
This might be quite an unfair description of the event, it’s possible she just had apples she needed to use up. And the other apple cakes in the book required faffing about, and she was entirely too lazy to faff. Or get a new book.
To one cup of sugar, she added 115-ish grams of softened butter. She ignored the part where it said to do half butter, half margarine. She also ignored the bit where it said “Codfat (a special kind of soft beef suet) or clarified dripping treated with milk to take away the meaty flavour can also be used successfully“. She creamed the butter and sugar, and added two eggs. She skipped over the bit where you add the finely grated rind of one lemon, and instead added two peeled and diced apples, and a half teaspoon of cinnamon. She then mixed in 1.5 cups of self-raising flour and 1/2 cup milk.
She didn’t realise until later that the recipe had advised beating the cake mixture for 5 minutes (lazy) but did turn it into a prepared tin and bake for about 30 minutes in a moderate oven. She did not ice with lemon icing and sprinkle with chopped angelica mostly because she does not know what angelica is. She ate the cake and it was good. The end.”
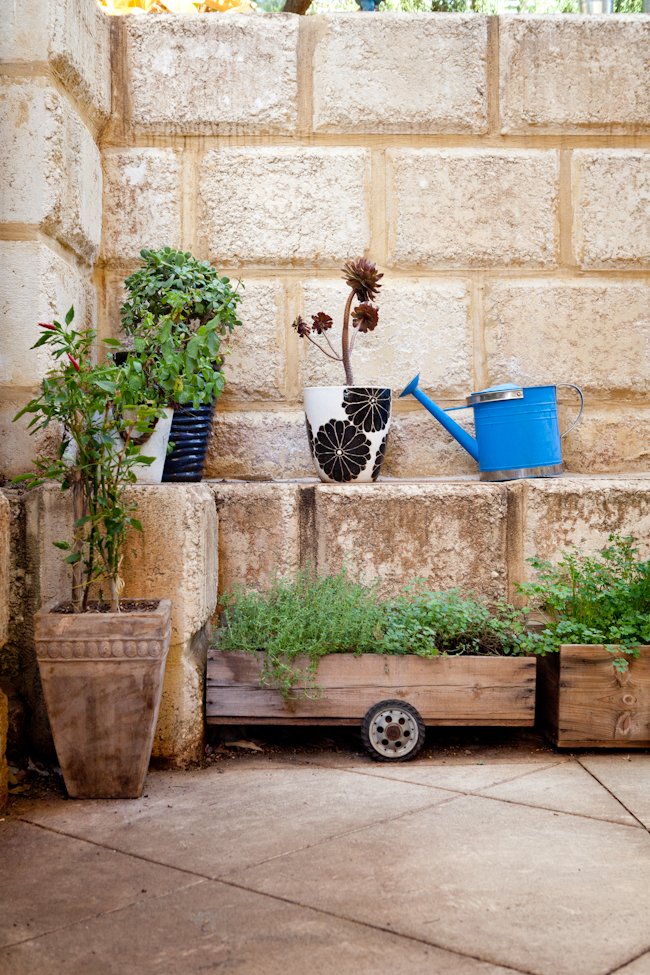

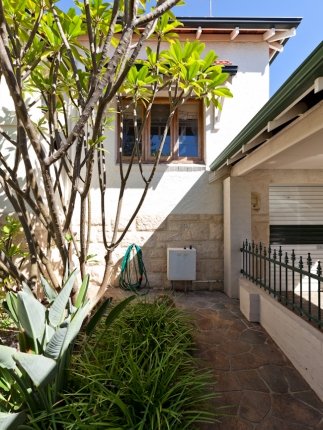
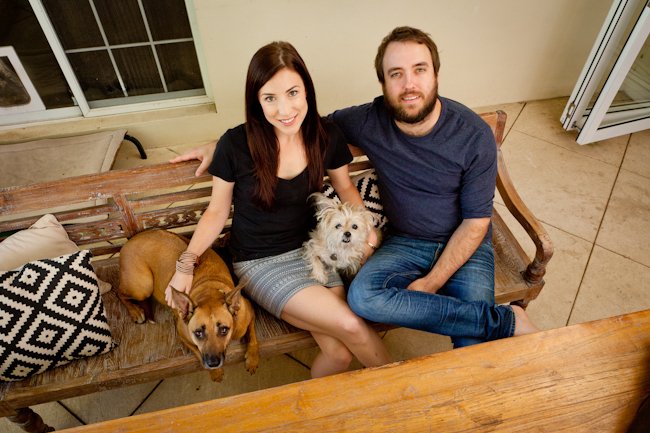
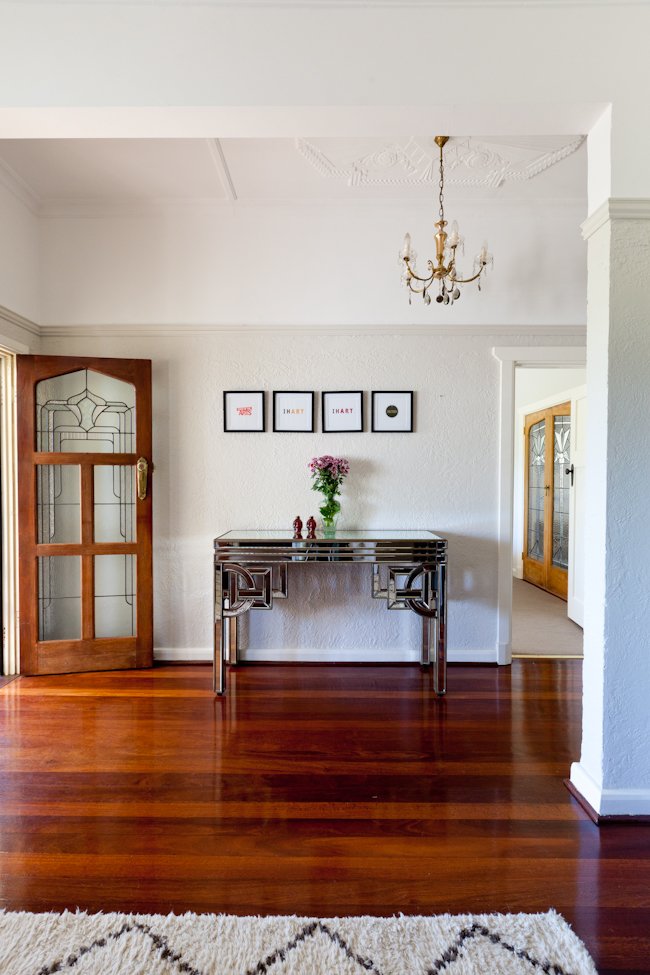
ANOTHER CHRISTMAS MEMENTO: The same Christmas that Mick gave Hayley her Highwayman print, Hayley made Mick these prints that hang proudly in their entry way – each is a logo from each art exhibition or project that he has curated. “They all hold significance to our relationship as well which is kind of corny!” says Hayley. One last nail on the line is waiting for a pic from Mick’s latest exhibition. A lot of the other art pieces around the home come from past exhibitions and are still for sale. The walls are painted a soft warm grey, Taubmans Martini. Photos by Heather Robbins of Red Images Fine Photography.
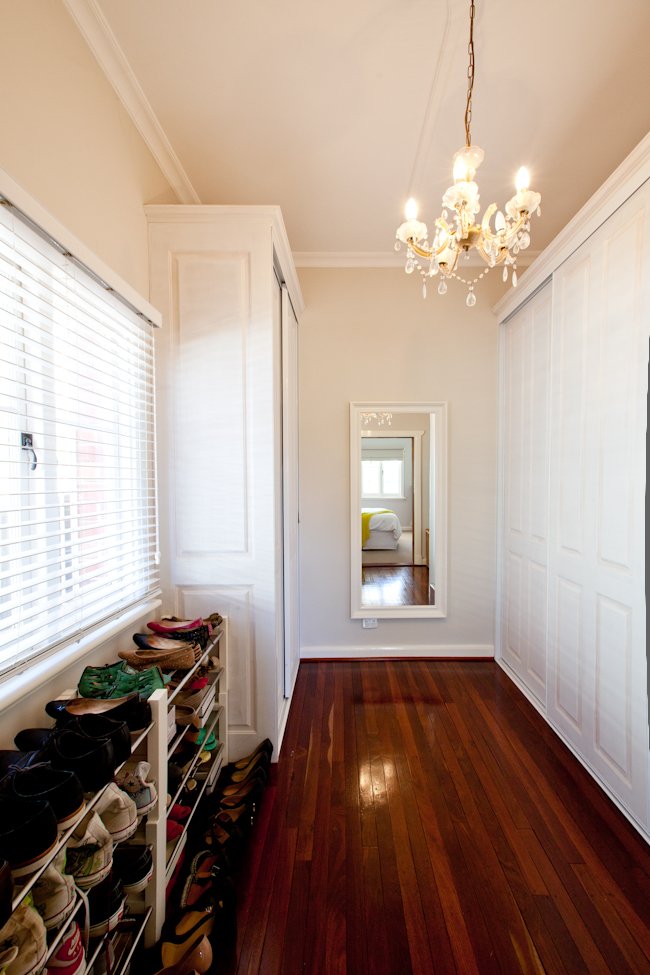
DRESSING ROOM: A former bedroom was turned into a beautiful dressing room by the previous owners. While Mick and Hayley love it, it may not always exist, as Hayley and Mick sometimes think about rejigging the floor plan, and might take space from the dressing room to create an internal dining space. Photos by Heather Robbins of Red Images Fine Photography.
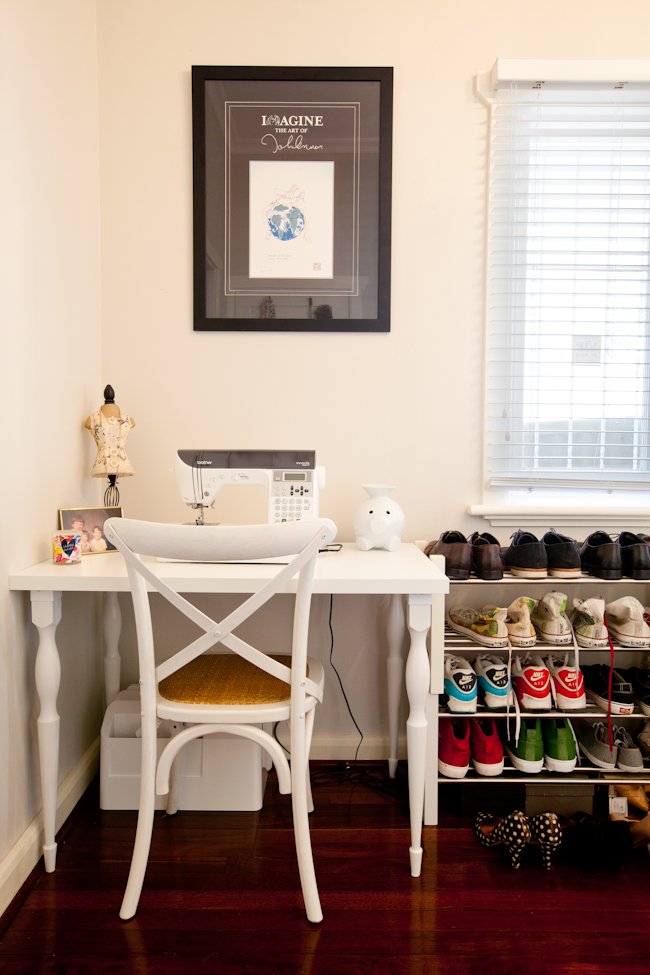
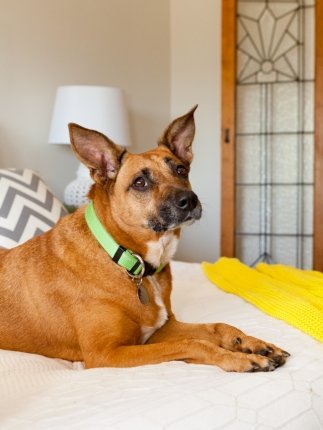
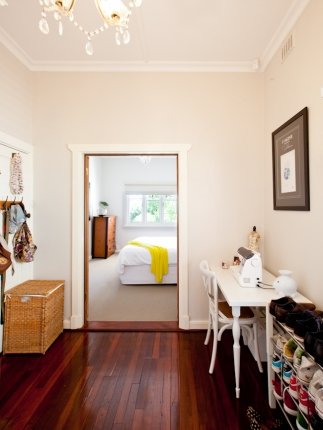
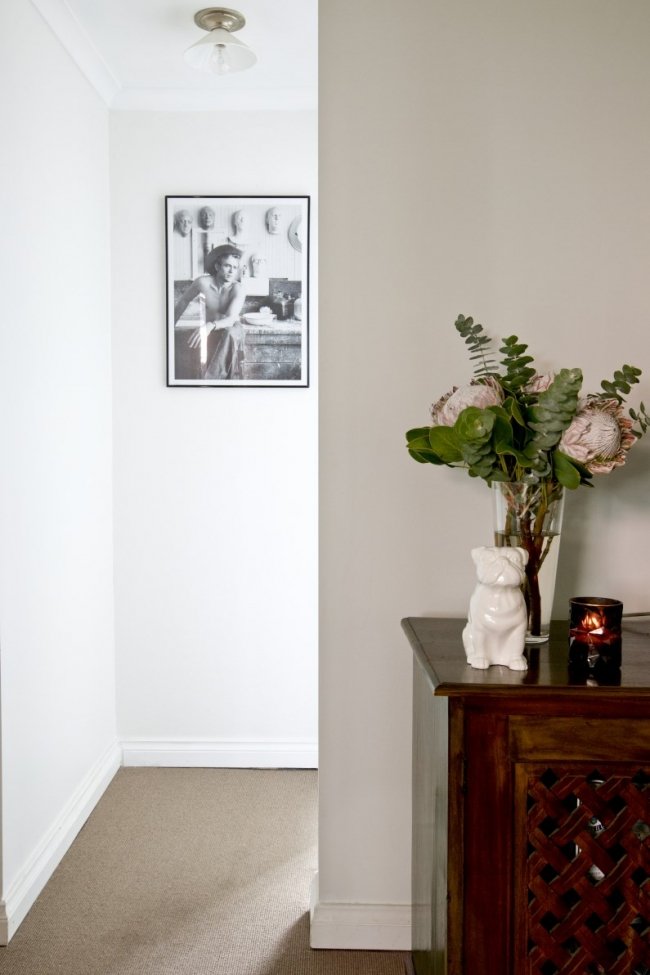
STYLING A CHARACTER HOME: Hayley and Mick have styled their character home in a way that melds both classic items with eclectic details. “We are both creative people and our home is a collaboration our styles and artistic endeavours,” says Hayley. “We love a mix of styles but the most important element for us is character. We have started with a classic base for our furniture with vintage accents to reflect our personalities. I love a classic look, not too modern, and Mick is a bit more eclectic. He’s always coming home with amazing vintage pieces from antique/second hand stores, like the scales in the kitchen. The artwork is a collection of some of my own pieces and some from the art exhibitions that Mick runs, particularly IHART.” Photos by Heather Robbins of Red Images Fine Photography.
While Mick and Hayley love their quirky home, what it does not have is a proper indoor dining area. Currently, they eat at the tiny table-for-two in the kitchen or outside under the alfresco. “We like to entertain - we have hosted a few dinners in our alfresco area which have been great and we do have little casual picnic-style get togethers in the backyard on the grass, but we get mozzies,” says Hayley. “If we could change one thing about the house, it would probably be to add an internal dining space. This would mean we could have dinner parties when it gets a bit colder. We had ideas about knocking a few walls down and opening up the house, stealing space from the dressing room (shock horror I know!) and creating a dining space. This might work but it’s a big job, so maybe after the wedding.” In the meantime, it’s still pretty perfect for the four of them. Maya x
HOME LOWDOWN

Mick, Hayley, Betsy (on couch) and Jeffy.
THE OWNERS
Weststyle Design and Development interior designer Hayley Gardner, 30, and her fiancé Michael (Mick) Prendiville, 28, a brand manager for Prendiville Group, and their dogs Jeffy, 6, a Ridgeback cross Kelpie, and Betsy, 12, (bits of everything cross Terrier cross Griffin)
THEIR HOME
A three bedroom 1930s Art Deco cottage
LOCATION
Kensington, Western Australia
PURCHASED
2014
THE INTERIOR DESIGNER
Hayley herself is an interior designer
FEATURES
Art Deco ceiling details and picture rails, three bedrooms, office, fireplace, sitting room, lounge, renovated kitchen and meals, alfresco, tiered gardens, front veranda
PHOTOGRAPHY
Heather Robbins of Red Images Fine Photography















