While I love the wow factor of a big, majestic mansion as much as the next person, I’ve always had a real soft spot for small homes. I love the cosiness and closeness of a small place. I like seeing how people make the most of every bit of space. And I love the ease of a little home – everything is close at hand, there’s less cleaning, and it’s less frustrating when you do that annoying thing when you walk from one end of the house to the other and then realise you forgot what you meant to get.
This small house is one that I think is very special – and it has remained one of my firm favourites ever since I wrote about it for Scoop magazine two years ago.
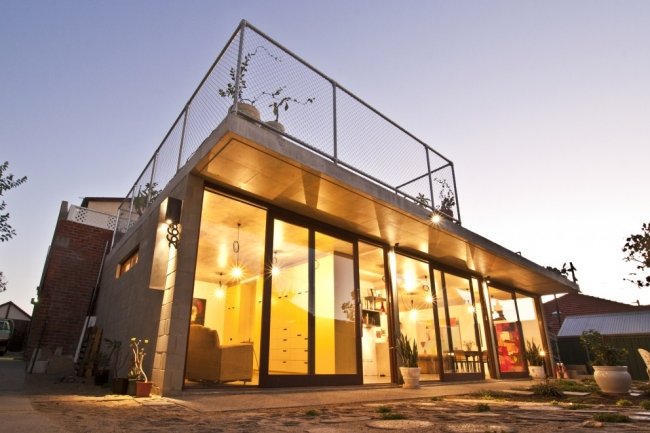
BRUTALISM MEETS COLOUR: The house is unique not only in layout but in looks. I find it very hard to describe – luckily David does a better job. “It's a bit Brutalist in a purely architectural sense, with the raw and exposed materials, but we steered away from a cold, hard box and didn't make it too masculine. So it's colourful and it's playful and it's relaxed. I endeavour with all my work to bring an aspect of joy and delight into it, and I think we achieved it with this home.” Photo Matt Biocich.
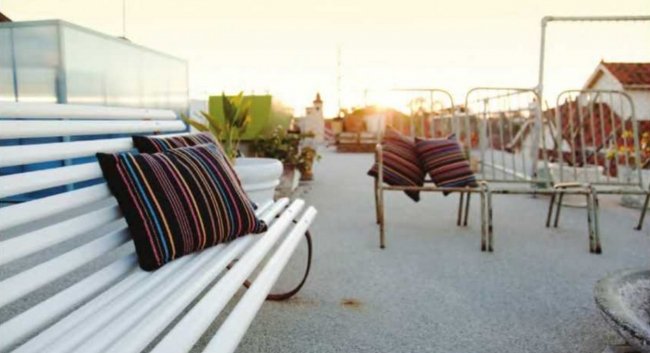
THE AWESOME ROOFTOP DECK takes up the entire roof area. Potted plants add greenery to the exposed aggregate floor while antique and secondhand finds, such as the concrete double basin laundry tub that now gets filled with ice and functions as an esky, are well-used at parties. The benches were salvaged from the WACA ground and saved from junk yards. Photo Ross Wallace.
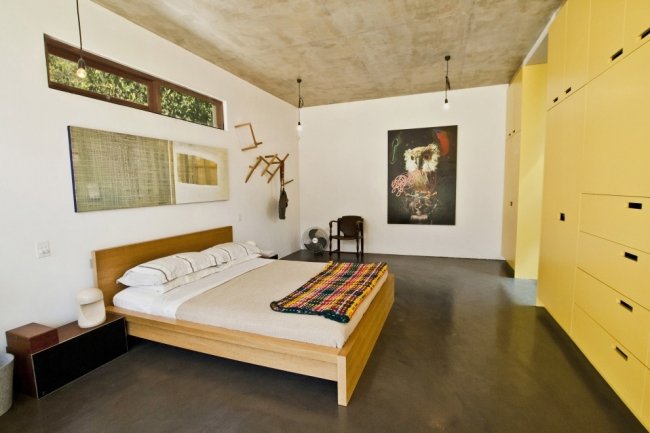
A SPLASH OF COLOUR: Three banks of custom cabinetry punctuate the home’s three grey and white rooms with colour. “Clients are often too ready to default to whites and beiges and you can really miss out on the bonuses that colour brings to a space,” David says. “So forget what your real estate agent says about resale value and enjoy waking up every morning to a sea of playful yellow wardrobes!” The Mess Time hanging rack in the bedroom was designed by a young man in Singapore with whom David was in contact for years prior to building the house. “One day I had a reason to buy his product, and he made it up special for me in teak." Photo Matt Biocich.
The home is unique - a one bedroom, free-standing, architect-designed house with 93sqm of living space, built on an inner-city North Perth infill block just 200sqm in size – and it was designed especially for its owners as a perfect house just for them, without a thought to resale value or trends. Now how many houses can you truly say that of?
Owner and architect David Weir and his partner had been searching for a cheap house to live in, and by necessity and desire, a small house at that. When they came across this North Perth block, it was too irresistible a site to pass up.
“My partner and I figured that we didn't need a huge amount of space to live, just the right kind of space,” says David. “Actually, he took a fair bit of convincing, but after we audited the space we used in our rental at the time, an already small three bed, two bath brick and tile house, we realised that we lived in far less space day-to-day, and it certainly wasn't designed to make the most of the block and the usual staples like breezes and sunlight. So I set out designing something that wouldn't cost a heap and would give us a satisfying, succinct space for living.”
He is being modest – I think the concept is fantastic and this house is awesome. I want to live here (and I showed Mr Nerd photos and he wants to live here, too. Excellent...)
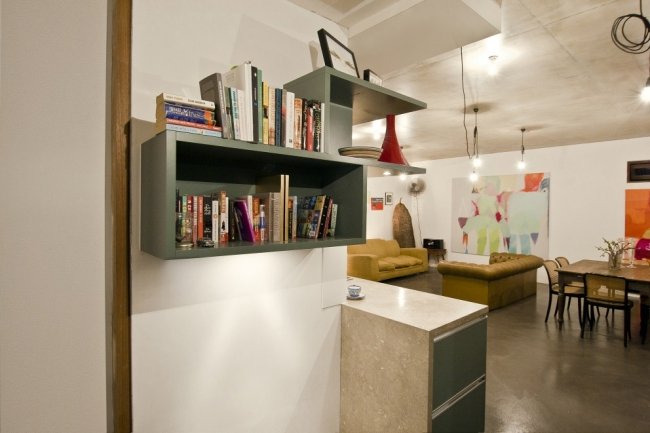
THE INTERIORS: “The interior was a definite mish-mash of old and new, inherited and sought-out pieces,” says David. “We didn't furnish this house, we just filled it with the things we had, and we had them because we loved them or they were utilitarian pieces that fulfilled a role. I'm no fan of moving into a place and maxxing out the credit card on a suite of furniture from wherever; I think furniture should be given a bit more credit in the scheme of your life. You spot an amazing something or other and you covet it, so you do anything to get it.” Practical, hardwearing materials like X bond screed to the floor adds thermal mass and complements the 2800mm waxed concrete ceilings and kitchen limestone benchtops. Photo Matt Biocich.
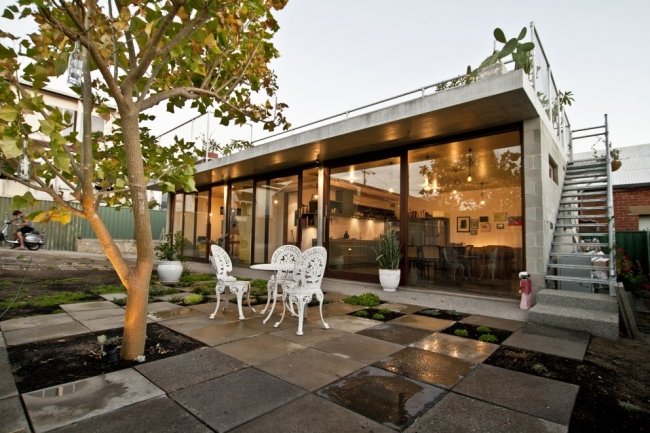
THE ROOF EAVE keeps the sun out in summer and eliminates need for air conditioning. “It’s hardly an innovative design feature, but next time you drive by a new house development spot how few have adequate eaves, if at all,” David says. Photo Matt Biocich.
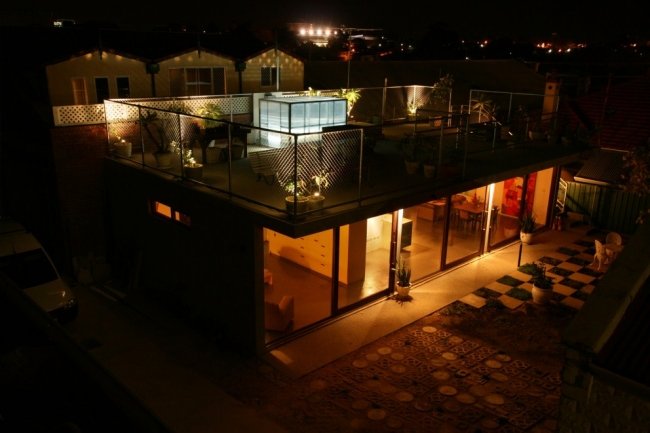
THE ROOF DECK: David says the idea behind the 110sqm roof deck was pretty much, ‘wouldn’t it be cool to have a roof deck?’ – and says yes, it is! “The whole house opens up into the garden, which is equal in size to the living space, and the garden leads you up on to the roof, so the opportunity for entertaining large groups is great. The roof is engineered to take a second storey, so 60-odd people on the roof is no issue. On the flipside, there are enough separate and smaller spaces - the lounge, the dining space, under the tree, around the firepit on the roof, to enjoy intimate dinners and drinks.” Photo Matt Biocich.
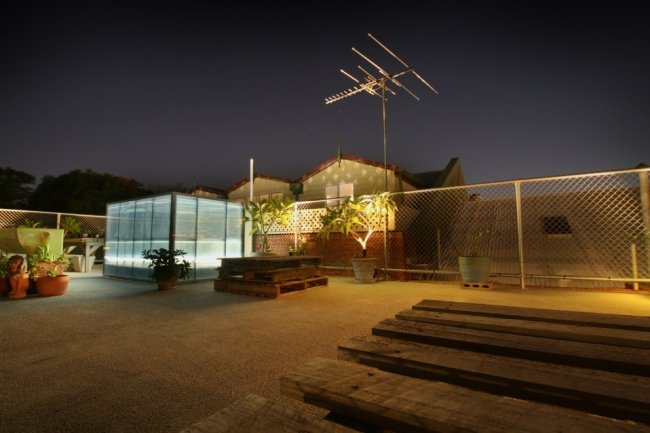
THE ROOF DECK: A blue box Danpalon skylight floods the bathroom below with sunlight during the day and also lights up to enhance the ambience of the roof deck at night. “Its form is a little nod to the chimneys that poke out the top of every house on the street,” says David.
David says the house was designed to have all the benefits that a single house on a block of land has, like a garden and no neighbours above and below like in an apartment building. The one-bedroom 'Apartment House' is smaller than most houses. It’s about the size of a large apartment, with 93sqm of living space – yet the home doesn’t feel too small. In keeping with the concept of a house designed only for its occupants, it encompasses just one bedroom, a bathroom cum laundry, an open-plan living area, and a garden space (and an amazing 110sqm roof deck, but we’ll get to that later).
Ever the architect fond of a challenge and character, David admits he tried to find the most interesting block possible – and certainly got it in the North Perth site, which only measured a tiny 200sqm. “Finding an old backyard, off a laneway, which had been used for some time as a car park for the large warehouse right next door… well that was just perfect,” he says .

CHIP OFF THE OLD BLOCK: David’s inner city infill site was just 200sqm, a former car park tucked away in an old backyard off a laneway. Those features sound pretty tricky to me. But (and this is why David is an architect and not me!) David says none of the elements restricted him as such; they were just factors to design for. “They allow us to play with the planning codes and achieve some design aspects that a more straightforward site wouldn't have allowed. I find that councils and planners are mostly open to a different solution as long as it is well-considered and well-designed.”
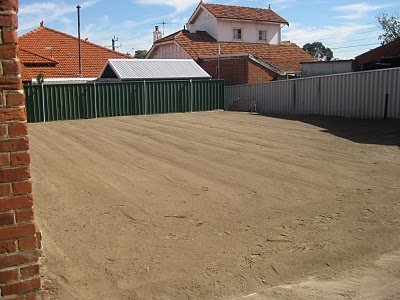
A BIG SANDY PIECE OF PAPER: The 200sqm block cleared and ready for the pad to be poured. David wrote a very good blog about the process of designing and building the Apartment House - you can check it out at the Apartment House blog. This pic got a mention. "Our block is now level and clean!" David announced on the blog. "It is like an enormous, sandy, blank piece of paper." I suppose that is a fitting way for an architect to see it...
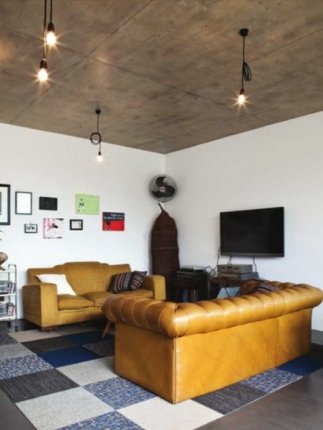
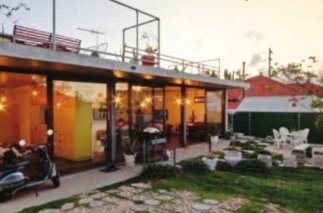
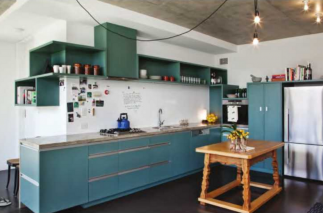
ABOVE LEFT, COUCH LOVE: “The leather sofa was found in the trading post and was a big, heavy, brown bargain - best seat in the house,” says David. “I like that my items have a story and I had to work hard to acquire them, because they have been and will be with me for a long time and through a lot of houses.” The KITCHEN BUTCHER BLOCK was “a gift from some dear friends when they returned to Sweden...it's very Swedish.” Photos Ross Wallace.
In a time when it seems so many people are building stark, impassive McMansions, houses like this one – small homes that are personalised, practical and with every bit used - sometimes seem few and far between. David says the reactions to the Apartment House have been interesting.
“On paper everyone thinks it is too small and they are mostly politely confused,” he says.
“But upon visiting the house the openness and the arrangement of the spaces and how they play with the outdoors proves everyone wrong. You don't need a big space to live in, you just need it to be designed well to make it feel big; and this is by no means the smallest space you can live in - for two people it's vast.”
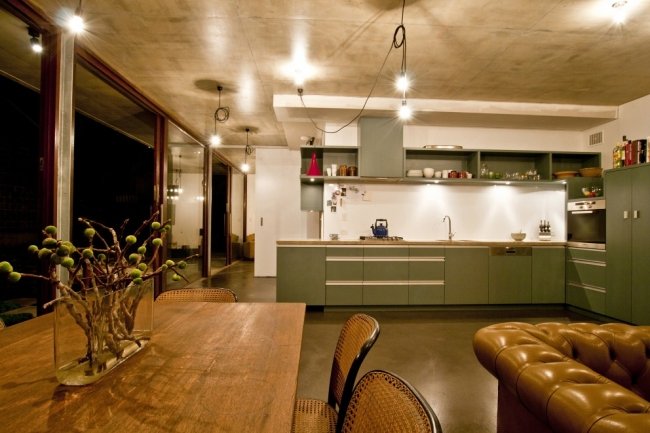
COUCH LOVE: “The leather sofa was found in the trading post and was a big, heavy, brown bargain - best seat in the house,” says David. “I like that my items have a story and I had to work hard to acquire them, because they have been and will be with me for a long time and through a lot of houses.” David doesn't use credit for furniture but always saves up to buy pieces he really loves. I love that (me and Mr Nerd still have hand-me-down and thrifted furniture, and used an IKEA bookcase tipped on its side as a TV cabinet for three years – we only just replaced it with a timber unit we really love!) David discovered the deco couch and club chair (in the bedroom) in the back of a furniture store run by a crazy Irish ex-airman when he was a student, and paid for it on lay-by over many months – no credit!
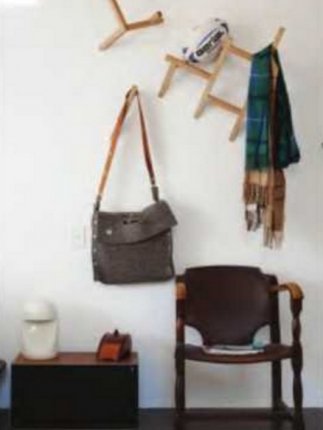
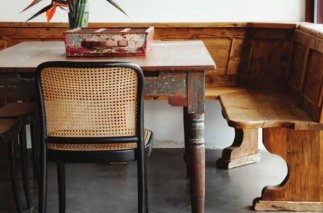
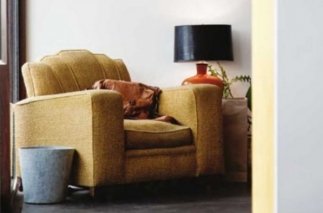
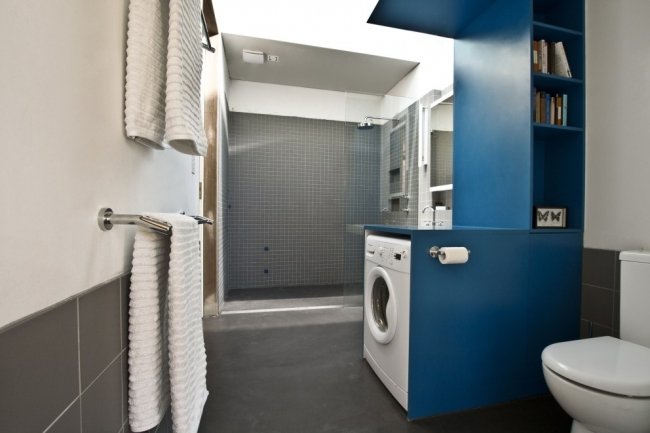
THE PERFECT HANGOVER BATHROOM (AND LAUNDRY): “I love the bathroom,” says David of his favourite feature of the home. “It's easy and lazy and simple. The big lightbox brings in a beautiful blue glowing light every morning and it feels refreshing just to walk in there, and the shower is big and was designed without a step or a door, so you can shuffle in there with a hangover and not miss a beat or kick your toe. For me it is often the simple things that affect how you use a space that are the delights, as opposed to a luscious material or an expensive detail. Things that look great are one thing, but I'm a big fan of spaces and functions that bring joy and an easy feeling into a house.”
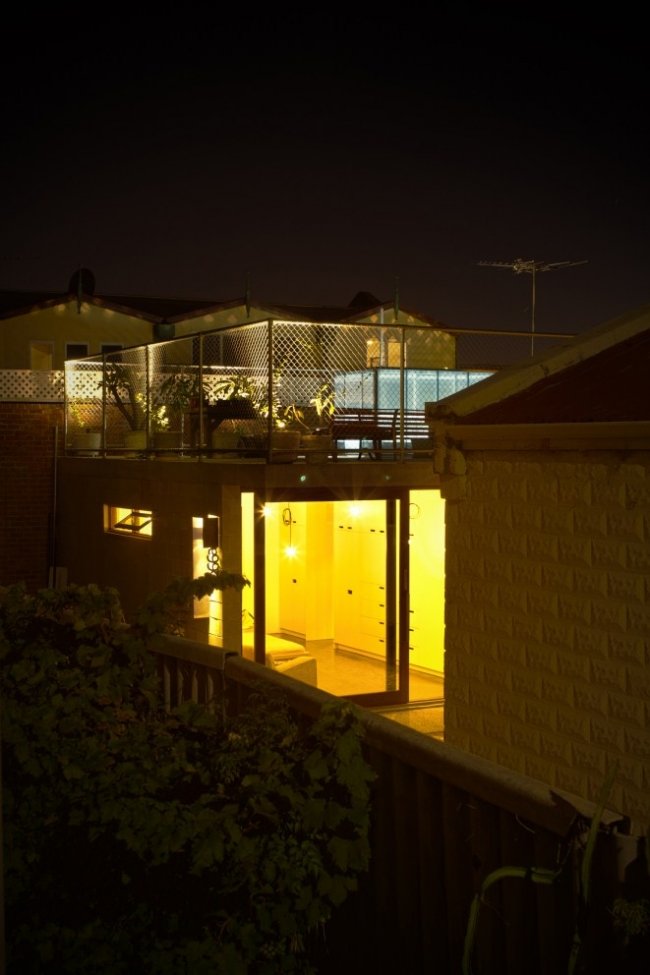
ONE OF A KIND: I know what it’s like to be bombarded by people telling you what you ‘should’ and ‘shouldn’t’ do when it comes to building or renovating, all because of 'resale'. So I am extra-impressed by David’s house because he set out to create something that was just for himself and his partner, with no heed to current trends. The result is a very warm, personal and also very cool home – and I wouldn’t even be worried about resale, because I think if you build a great home, there will always be people who want it. David has already received many inquiries about the house from people wanting something similar. “People are earning more money and waiting longer to have kids, waiting before they move into a family home. A lot of people just want to live in a home that suits them and that’s what this house is about. You can’t live your life worrying about resale value.” Photo Matt Biocich.
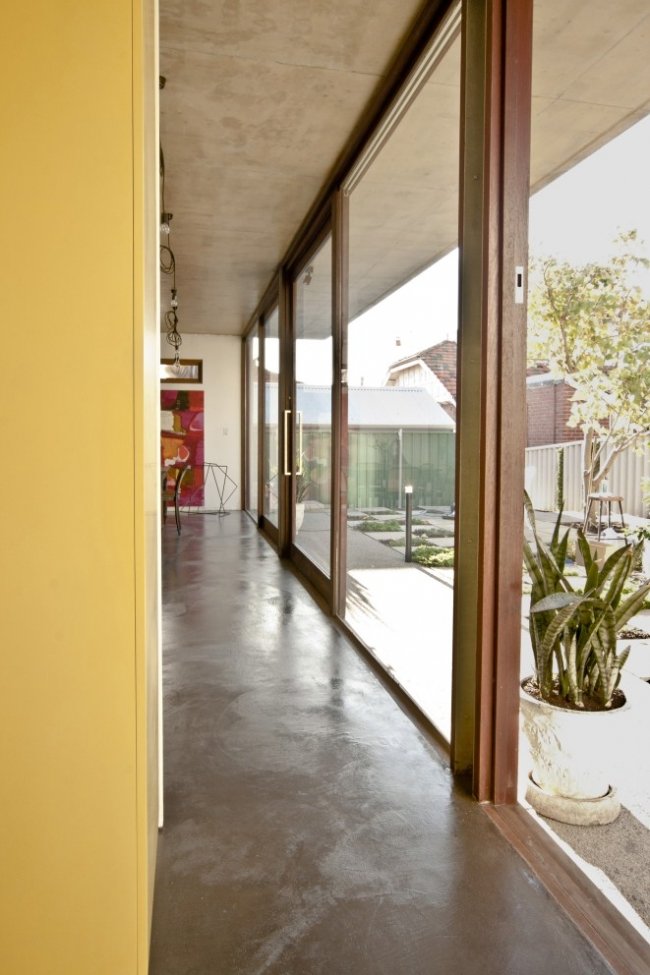
NORTHERLY LIGHT: The entire northern wall is floor-to-ceiling glass and jarrah sliding doors that open onto the north-facing garden, paved with reclaimed concrete council pavers and planted with groundcovers. “The doors are always open unless the rain is blowing horizontal,” David laughs. “Day-to-day living is carefree and straightforward. If you don’t like the idea of spring breezes blowing leaves into the living room then this isn’t the house for you.” Photo Matt Biocich.
My favourite feature of this house is the huge rooftop deck – yes, it has a roof deck! I wasn’t expecting a feature like that at all – and climbed the outdoor stairs to this amazing, unexpected open 110sqm space lit by the setting sun. I couldn’t believe it, it was just gorgeous. And I can’t lie, I was hit by a wave of jealousy. I want a roof deck, and endless summer parties.
David laughed a bit when he saw my reaction. “The roof deck blows a few minds,” he admits. “It doesn’t have river or ocean views (if you stand on your toes you can see a chunk of city skyline), but watching the sun go down over the trees and parks and rooftops of the suburbs is something magic.” Maya x
HOME LOWDOWN

Architect owner David Weir
THE OWNER
Architect David Weir from David Weir Architects, 0403 719 983
THE HOME
A single-bedroom, freestanding inner-city house with 93sqm of living space and built on a 200sqm inner-city infill block
LOCATION
North Perth, Western Australia
COMPLETED
2011
FEATURES
Huge rooftop deck, open-plan kitchen, living and dining, commercial grade sliding doors, alfresco area paved with cinderblocks
THE ARCHITECT
Architect and owner David Weir from David Weir Architects www.davidweirarchitects.com
THE BUILDER
Donal Construction (08) 9330 8699















