It’s no wonder this Home Envy house is so stylish. It belongs to two of the most respected names in the Australian fashion industry – fashion designer Kylie Radford and her husband Richard Poulson, the founders of the hugely successful brand Morrison.
I knew I would like Kylie and Richard before I even met them in person, because how could you not like people who named their upmarket fashion label after their beloved Kelpie cross dog? (I think "Nala" would be a pretty good name for a fashion label too, by the way).
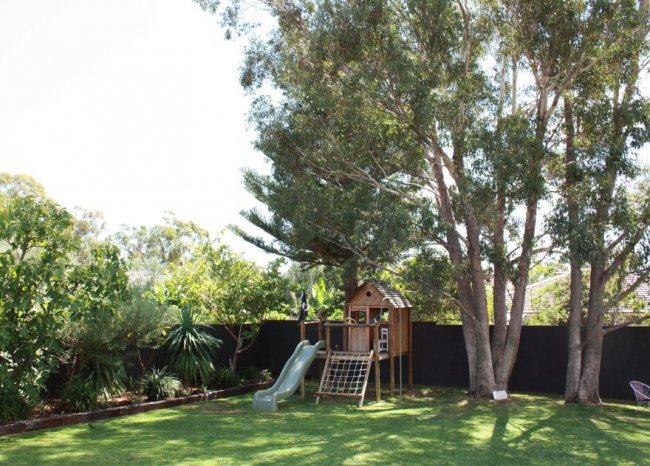
RUN AROUND: Growing up in a house with a big garden myself, I always love it when I go to a house and see that there’s a big garden. Richard and Kylie’s 862sqm block has abundant space for a lawn – what kid wouldn’t love to have a garden as big as this? Beyond the rear wall is another piece of land that Richard and Kylie own; an orchard with a dirt bike track for the boys. Next door to Richard and Kylie’s properties there are sheep! Photo by me.
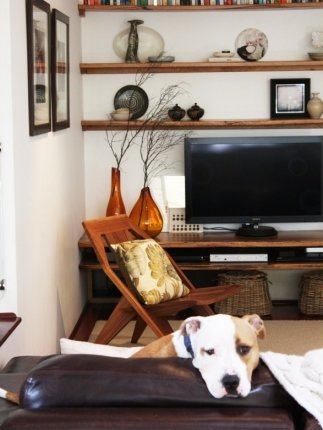
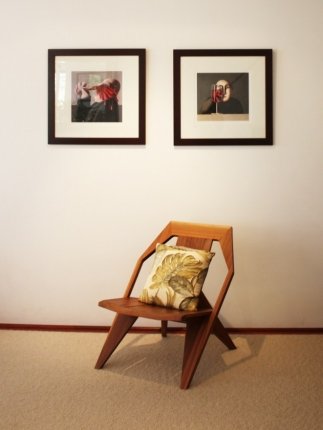
ABOVE LEFT: Frankie strikes a solemn pose in the lounge. ABOVE RIGHT: Artworks in the lounge by Tom Samek. How gorgeous is the teak chair from Table & Chair? I want! Photos by me.
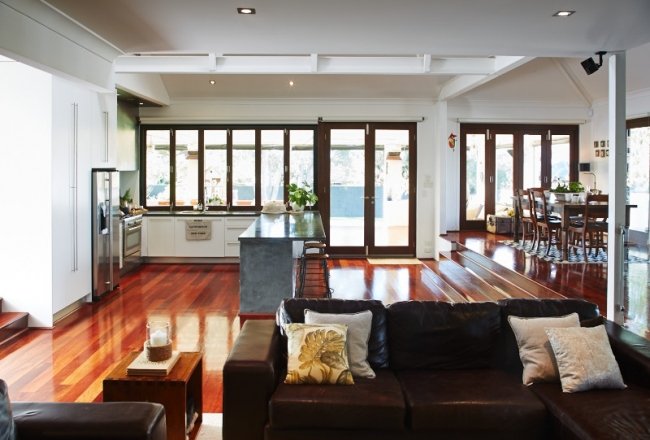
ABOVE: The open-plan living, dining and kitchen opens up onto the alfresco area. Jo complemented Richard and Kylie’s beautiful old leather couches with cushions from Empire and Country Road. “We kind of knew we liked each other’s style,” says Jo of styling Kylie and Richard’s home. “They’re so easy to work with.” Photo by Grant Taylor.
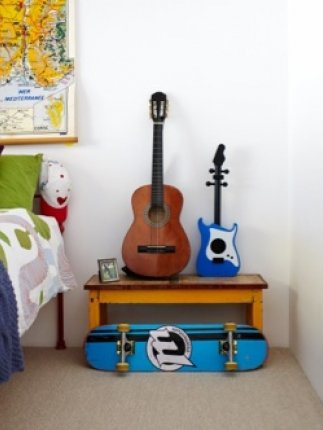
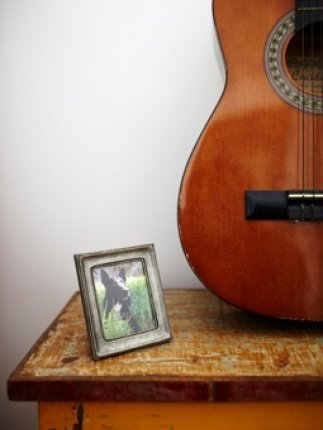
BAXTER'S ROOM, ABOVE LEFT: The yellow table was from Empire. ABOVE RIGHT: A framed picture of the family's beloved old dog Morrison (Morri for short) graces Baxter's bedside table. Photography by Grant Taylor.
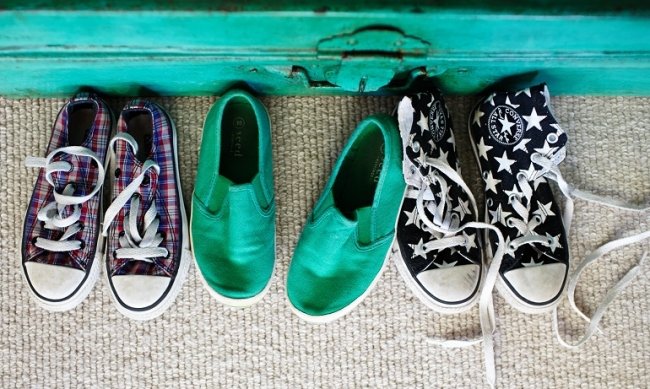
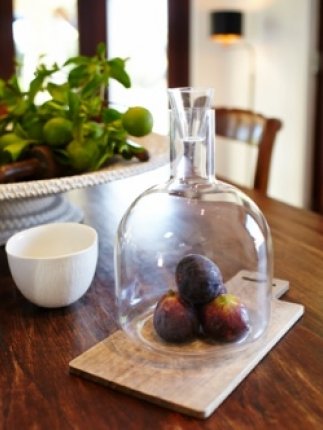
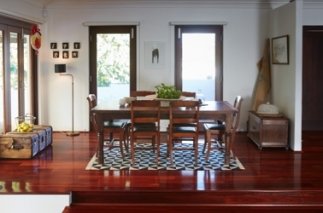
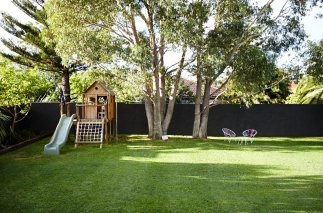
Photos by Grant Taylor.
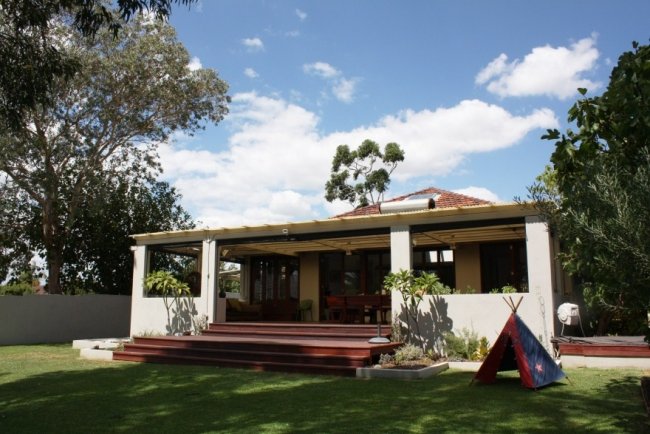
ABOVE: Huge gum trees surround Kylie and Richard's home. Photo by me.
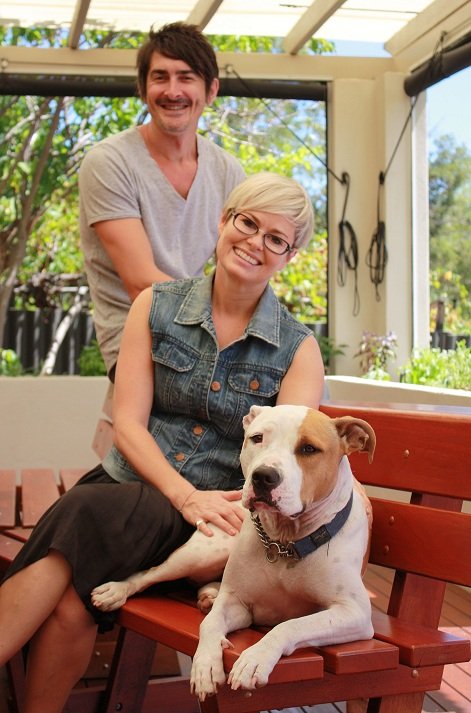
ABOVE: Home owners and Morrison founders Richard Poulson and Kylie Radford with their Staffy Frankie on their back garden deck. Photo by me.
Richard and Kylie bought their Hamilton Hill property ten years ago, liking the house’s proximity to the ocean and the heart of Fremantle as well as its big garden. But while this gorgeous house is filled with natural light at every turn now, Richard says the place was a lot darker and daggier a decade ago.
“It used to be brown brick internally, with really deep mortar that you could put your finger inside that often had cobwebs in it,” he remembers. “It was just lots of exposed brick, pine and the walls were painted blue, orange and pink, which made it really dark.”
He adds that the kitchen had a "dragon mosaic tile countertop" and I thought I misheard him but no, I heard right. But the dragon was no deterrent. “The house needed a lot of work but we could see the potential,” he says.
Richard and Kylie bought the home around the same time they were starting Morrison. While some may bault at the thought of conducting an extensive renovation at the same time as starting a business, Richard and Kylie definitely aren't the type to shy away from hard work. Since they first opened the doors of their first boutique in Fremantle they have taken Morrison to a position as one of Australia’s most highly respected fashion labels. This dynamic duo now own eight shops around the country, including an online store. Project managing their home renovation themselves, they knocked out internal walls to free up the floor plan, covered up the dark brick, put in jarrah floors and installed new bathrooms, laundry and kitchen (farewell dragon mosaic bench).
The home's incredible styling was by international stylist Jo Pabst, whose work has appeared in publications like Grazia and Easy Living. Jo worked with Kylie and Richard's existing furniture to come up with a unique look that perfectly suits them and their home, with the end result a home that is laidback, rustic and stylish with an inherent warmth in every room. I love how Jo teamed eclectic vintage pieces, time-worn woods, rubbed leathers and beautiful soft fabrics with Kylie and Richard's eclectic collection of art and their beautiful classic ceramics. It's truly a comfortable family home.
Since Kylie and Richard moved in the house has become their much-loved family home – Kylie and Richard now have two sons, Baxter, 7, and Louis, 5, and also live with their gorgeous Staffy Frankie. (Sadly Morrison passed away a while ago).
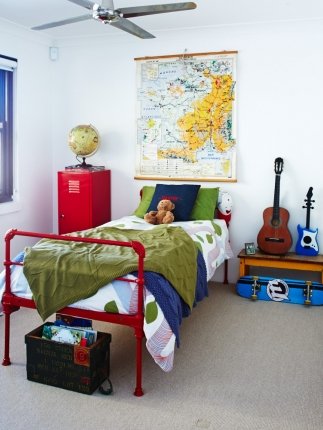
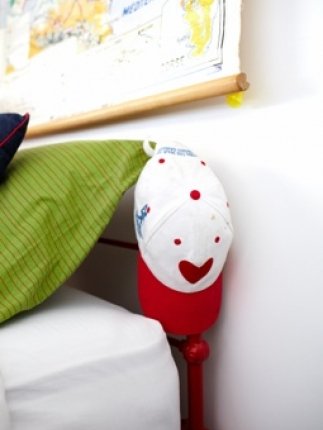
BAXTER'S BEDROOM: Seven-year-old Baxter's lovely room. The map above the bed is another eBay purchase! Ok I am officially jealous of Richard and Kylie’s eBay skills. Jo sourced the throw on the bed from Avago. Photography by Grant Taylor.
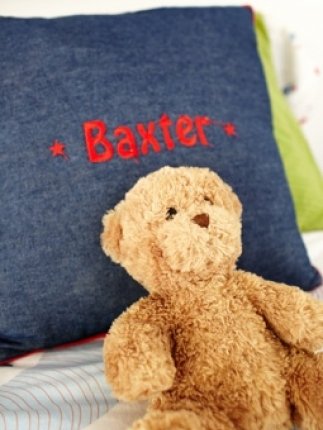

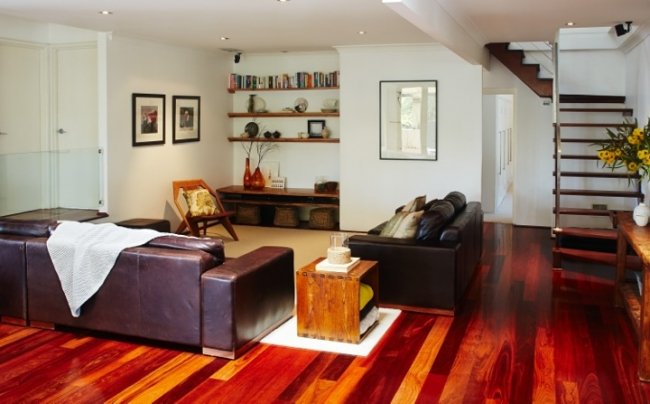
ABOVE: Kylie and Richard installed jarrah floors in the living area after knocking out walls to open up and lighten the space. Beyond the stairs to the mezzanine is Richard and Kylie's bedrooms. The home has three bedroom wings, with each bedroom having a private feel. Photo by Grant Taylor.
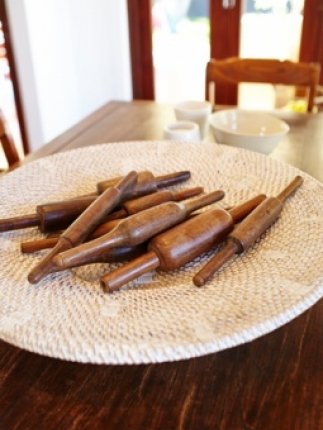
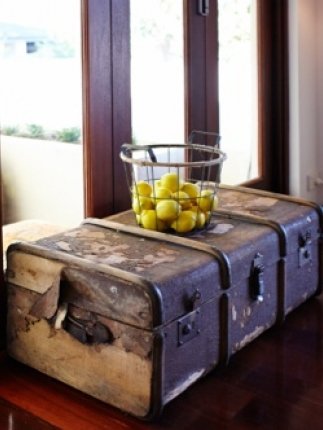
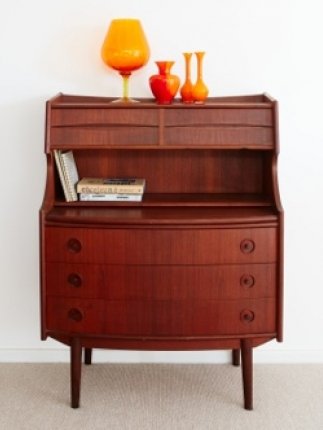
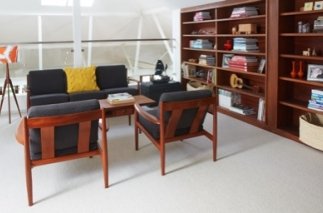
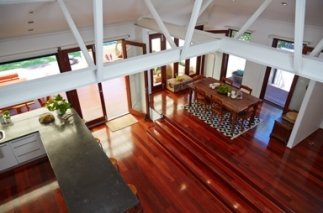
MEZZANINE: The mezzanine level is used as a study and lounge and reading area and overlooks the open-plan living beneath. I love the built-in timber bookcases – a feature Richard and Kylie loved when they first saw the house. The vintage sideboard on the left was from Revival Hill in Osborne Park. Photos by Grant Taylor.
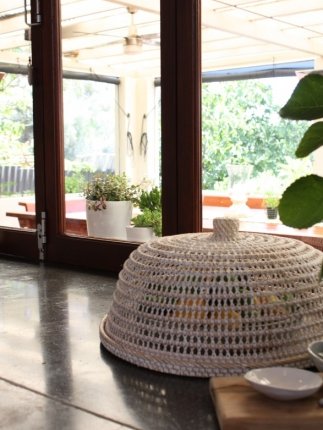
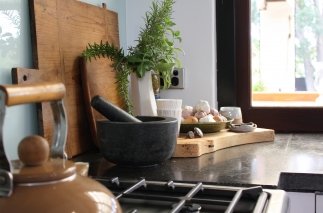
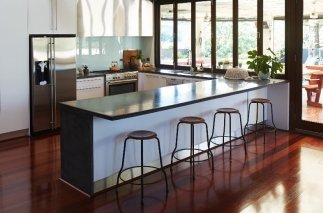
ABOVE, LEFT AND TOP-RIGHT: Details in Kylie and Richard's spacious kitchen. This servery window connects the kitchen to the deck and acts as a shelf for alfresco buffets.The basket and candles were from Empire. Photos by me. BOTTOM RIGHT: The kitchen overlooks the garden, which means Kylie and Richard can cook and keep an eye on the boys playing. The stools to the breakfast bar were from Revival Hill. Photo by Grant Taylor.
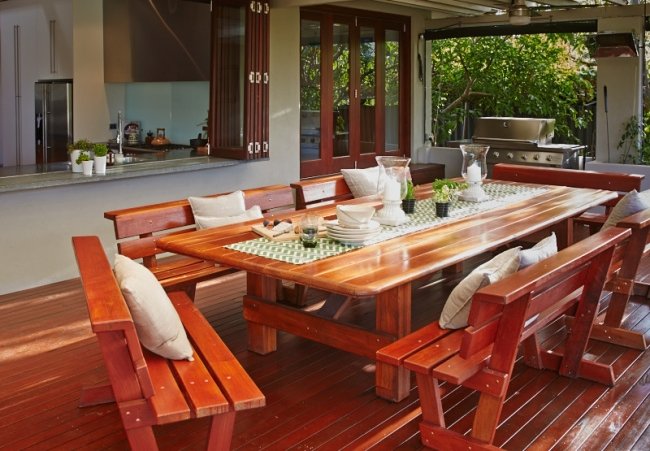
LET’S EAT OUTSIDE: Richard put in the decking to the big veranda himself. Now it’s a spot where the whole family loves to spend time, and not just in the warmer weather. “In wintertime we pull down the blinds and put the heaters on,” says Richard (the outdoor area has four outdoor heaters). Photo by Grant Taylor.
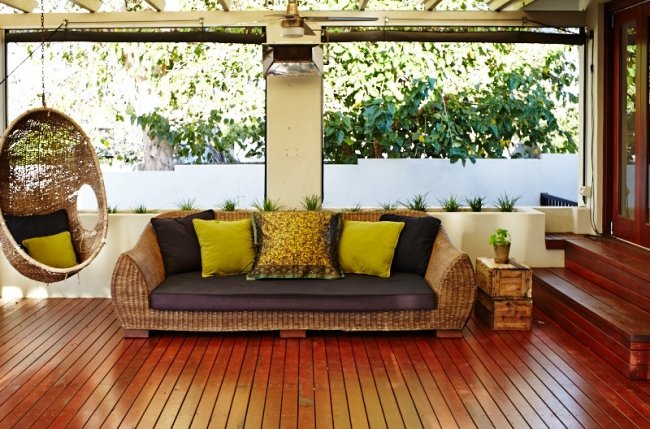
ABOVE: The veranda is big enough for a lounge area as well as a dining setting. The pillowcase by Jo is made from vintage silk.
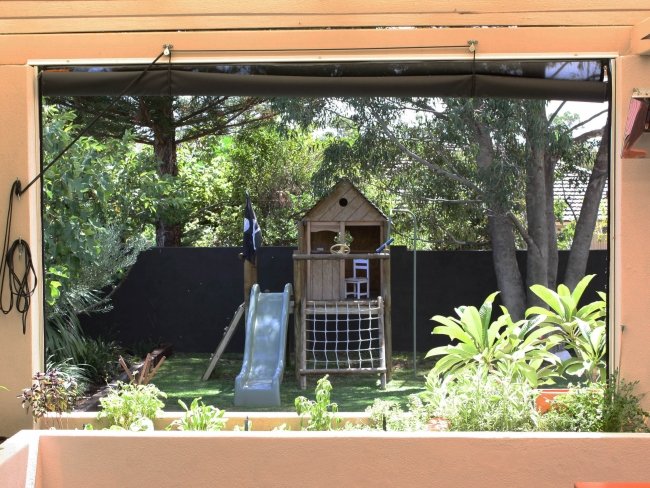
ABOVE: Herbs edge the balustrading of the deck, providing fresh ingredients at one’s fingertips when barbecuing. Behind the house (and the cubbyhouse) is another block that Kylie and Richard own, a vacant block with a small orchard – their properties boast figs, lemons, limes, oranges, loquats and mulberries. Photo by me.
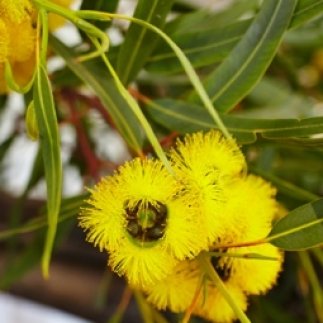
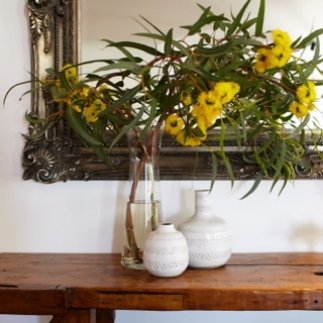
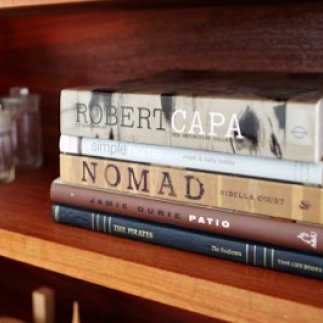
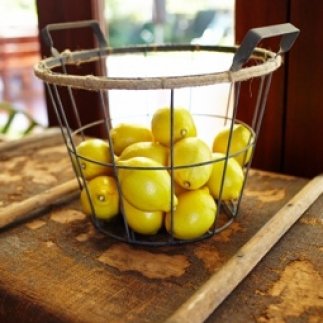
Photography by Grant Taylor.
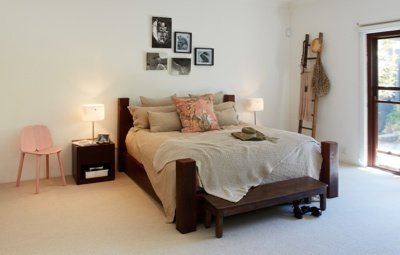
THE MAIN SUITE: Kylie and Richard’s bedroom is beautifully spacious, wonderfully quiet and finished in restful tones – a nice retreat from the boys, when they need it! The pink chair by the bed was from Table & Chair.
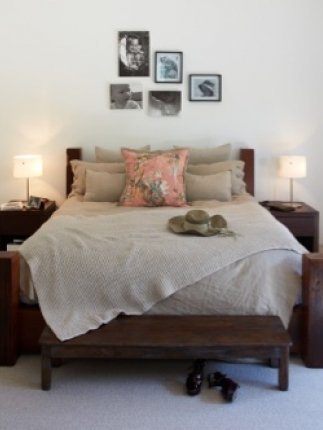
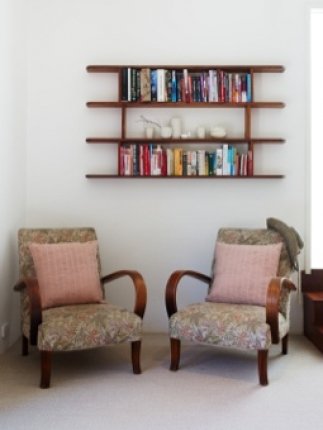
ABOVE LEFT: Stylist Jo makes cushions using beautiful pieces of old fabric – she made the pink cushion cover from a beautiful antique fabric. READING SPOT, ABOVE RIGHT: The main suite is so spacious there is room for two vintage reading chairs. The timber shelves above hold well-loved tomes and pieces of white ceramics and pottery from Morrison and Have You Met Miss Jones. Photography by Grant Taylor.
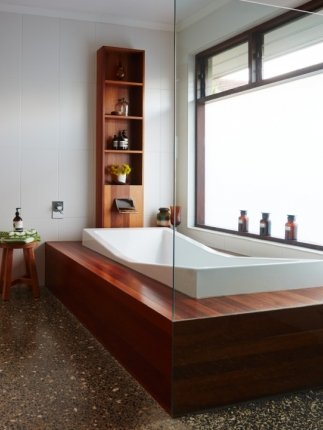
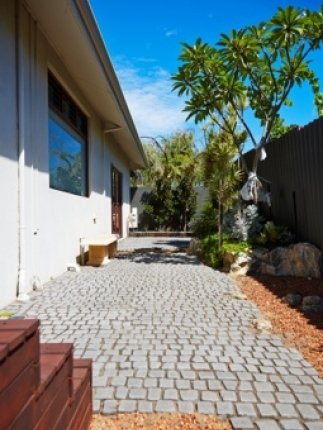
ENSUITE: I love Kylie and Richard’s ensuite with its jarrah-framed louvred window and jarrah surround to the deep bath. Skincare and bath products from Aesop and green towels from Avago. PARENTS' RETREAT: Richard and Kylie's bedroom has doors that open to a private side garden where they laid cobblestones. I love cobblestones - every time I see them they remind me of going to riding schools in Germany, reading Enid Blyton novels and backpacking around Europe.
The home is an outdoor paradise for Baxter and Louis and their friends. There is a long driveway for riding bikes, a large expanse of manicured lawn, lots of fruit trees, a cubbyhouse fort and even a dirt bike track at the back of the property. In an age when Perth’s ever-shrinking blocks mean less and less people have any kind of yard at all, I LOVE that they have a garden – and an amazing one to boot. What kid wouldn’t have a blast growing up here? I want to play cops and robbers on the perfect lawn as an adult.
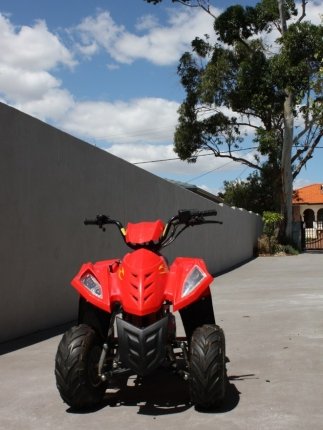
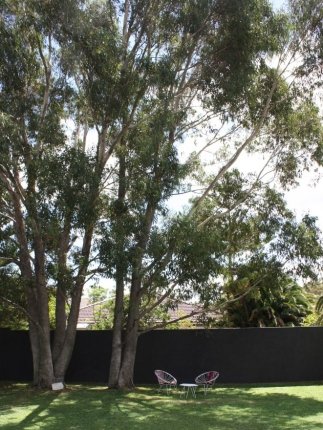
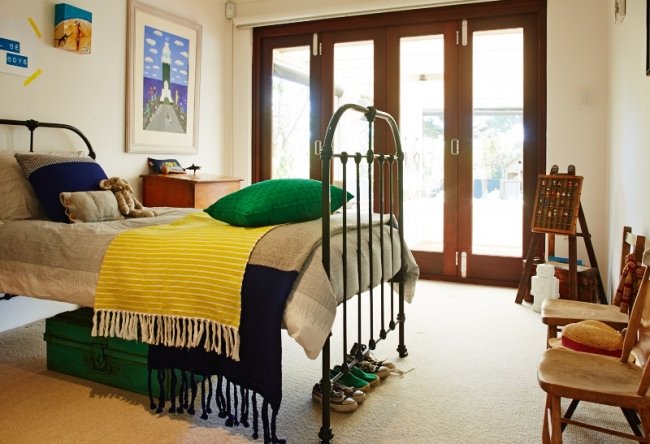
ABOVE: Bi-fold doors from Louis's room give an outlook across the deck to the garden beyond. Jo accessorised the wrought iron bed with beautiful throws from Country Road, one in yellow and white and the other grey and navy.
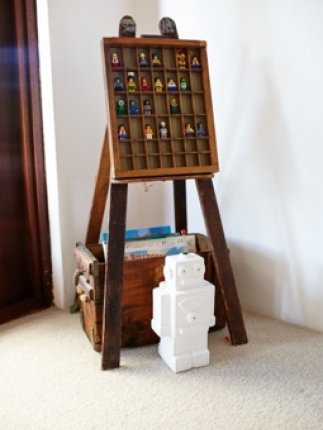
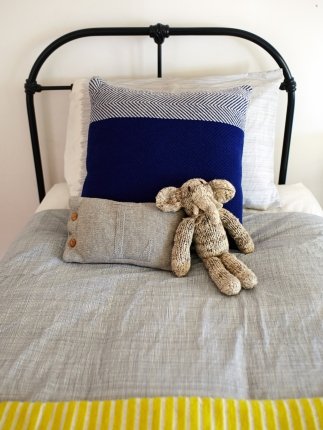
ABOVE: An antique printer’s tray houses an army of Lego men. Photography by Grant Taylor.
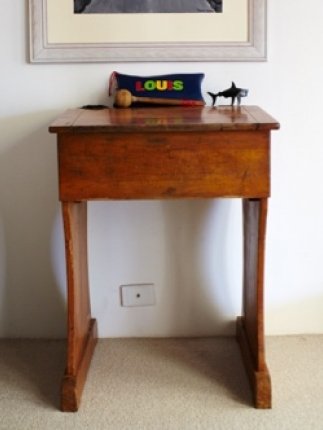

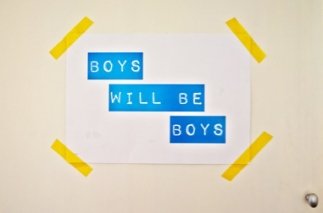
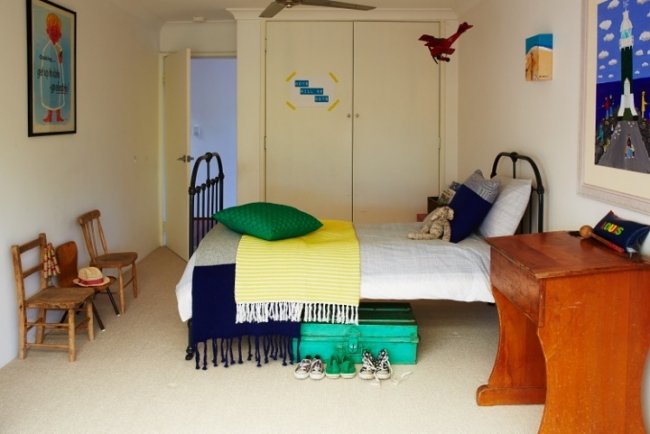
LOUIS’S ROOM: Louis’s desk was an eBay purchase. The small artwork on the wall was by Jos Myers and the green trunk under the bed was from Empire (one of my favourite shops in Perth). The old children’s chairs are Jo’s.
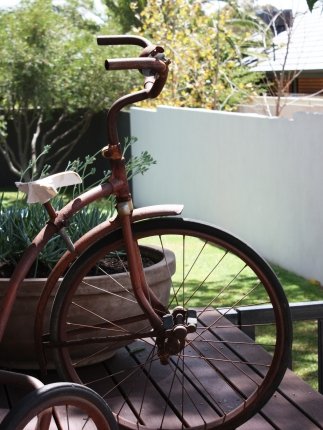
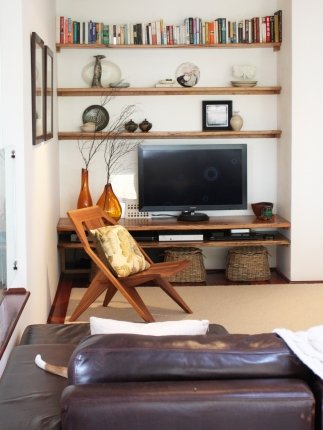
Photos by me. Spy Frankie sulking on the couch?
With ten years spent in their gorgeous home, Kylie and Richard are now selling at auction to look for a new project. But they will always think fondly of their house. “I love how the living area spills out into the alfresco area,” says Kylie of her favourite feature of the home, adding that they all love to dine and entertain out here with family and friends. “We’ve got fantastic neighbours here. Sometimes quite a few times a week they come over in the evening for a barbecue. The kids love to get together and put on performances.” I look at the raised deck with its timber steps and the huge lawn beyond it – yep, this place would be an excellent ‘stage’ for putting on a play. It’s definitely a very loved home. Maya x
HOME LOWDOWN

Kylie and Richard with stylist Jo Pabst. Pic by me
THE OWNERS
Richard Poulson and Kylie Radford, the founders of Morrison,
their sons Baxter, 7, and Louis, 5, and their Staffy Frankie
THEIR HOME
A 1960s house that Kylie and Richard fully renovated
LOCATION
Hamilton Hill, Western Australia
PURCHASED
2003
THE INTERIOR STYLIST
The lovely international stylist Jo Pabst, whose work has appeared in publications like Grazia and Easy Living (pictured with Kylie and Richard) You can contact her home styling and interiors business on 0448 576 491
FEATURES
Dirt bike track, orchard, vegetable garden, polished jarrah floors, open-plan kitchen, dining and living, mezzanine sitting area, decked verandas with outdoor heaters and herbs, lawned garden, children’s fort cubbyhouse, parents’ retreat with cobblestone courtyard
PHOTOGRAPHY
Professional photography by London fashion photographer Grant Taylor, who has worked with British Vogue and Net-a-Porter, with the uh, very amateur photos by me
THE SELLING AGENT
Margo Pinkerton of Dethridge Groves Real Estate, 0418 942 858. The house is going for auction on April 6th, 2013. Kylie and Richard are also putting the other two parts of their Hamilton Hill estate on the market, one a tenanted cottage at the front of the home, the second a vacant rear block dotted with fruit trees.















