Many people steer away from buying steep blocks, preferring the relative straightforwardness of designing and building on a flat site.
But when Jumeirah Luxury Homes owner and builder Heath Davies first spied his City Beach block, which slopes a whopping 4m from the street to north-facing rear, he jumped at the chance to buy it, knowing its steep slope actually gave the site huge potential.
The result is a truly spectacular home with the wow factor and an element of surprise beyond its colossal front door.
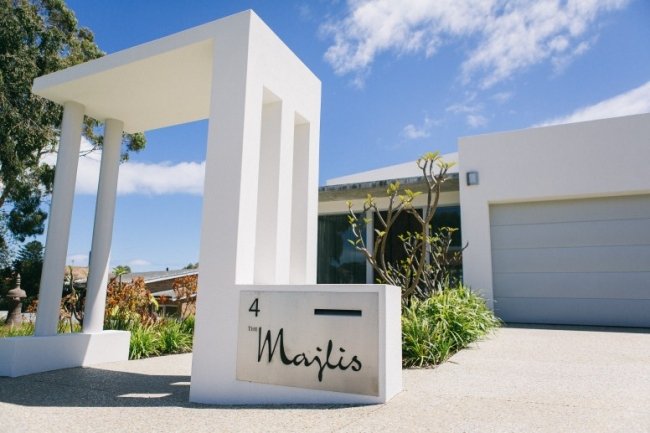
ABOVE: The house sits on an 809sqm block that was previously home to an old 1960s two bedder. “We saw a lot of potential to build here,” says Heath of the sloping block. “Some people get put off sloping blocks because they think retaining is going to add to the costs, but it doesn’t necessarily have to cost more.”
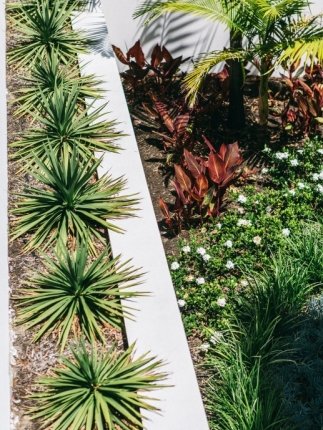
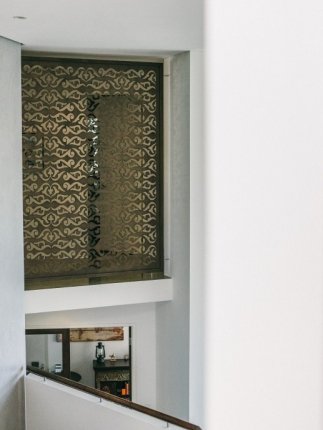
ABOVE LEFT: A private sunken garden off the guest quarters was designed to look like a wadi landscape, with stones laid to create the look of a dry, curving creek bed in an arid Arabian landscape. RIGHT: The laser privacy screen by the boys’ bedroom wing was custom-made, its design copied from one of Sangeetha’s Indian saris. Its strategic placement means Heath and Sangeetha can easily keep an ear on the boys in the bedroom wing while they are downstairs in the main living area and kitchen. The same pattern of the laser cut screen was used to the island bench in the kitchen and lit up at night with a pink acrylic panel beyond.
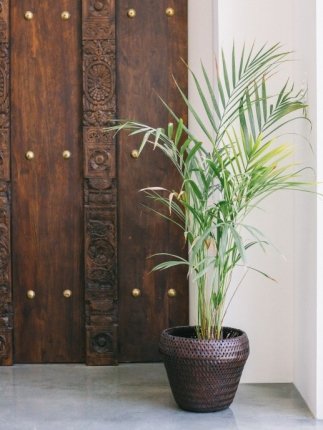
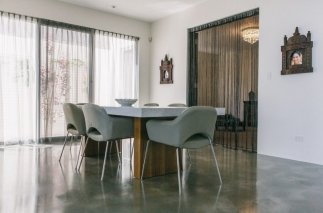
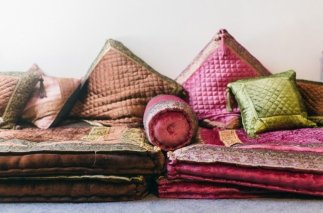
ABOVE LEFT: The second hand-carved door from India now graces a living area wall. ABOVE RIGHT: I love the floors in this house. They are polished concrete and were painstakingly hand-tinted to achieve just the right colour. “Make yourself at home,” Heath tells me and House Nerd photographer Marc when we arrive. I say that if I were to make myself at home here I would slide around on the floors in my socks, Tom Cruise-style. (You know you would too). The dining area connects to the relaxed theatre room with comfortable floor cushions from Dubai.
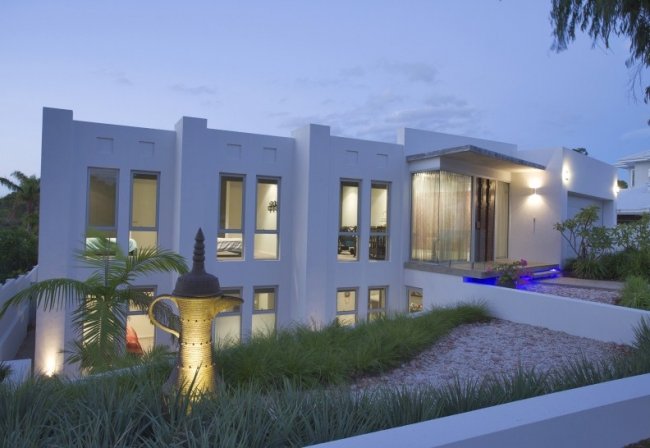
ABOVE: Keeping an eye out for the perfect sculptural element for their front garden, Heath and Sangeetha spied the huge ‘coffee pot’ in a rural shop whilst driving through the Dubai desert on a trip over and screeched to a halt. “It’s a one-off find,” says Heath.
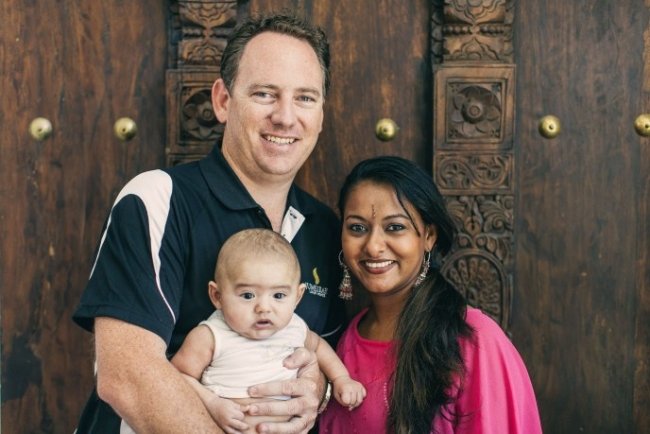
ABOVE: Jumeirah Luxury Homes owner and builder Heath Davies and his wife Sangeetha. They are a lovely couple – and yes I know I say that everyone I write about on House Nerd is lovely (because they are!). In Heath’s arms is the newest addition to their small clan of boys, 4-month-old Jayan, who only looked gravely concerned when it came time to take this photo but I swear the rest of the time he was smiling.
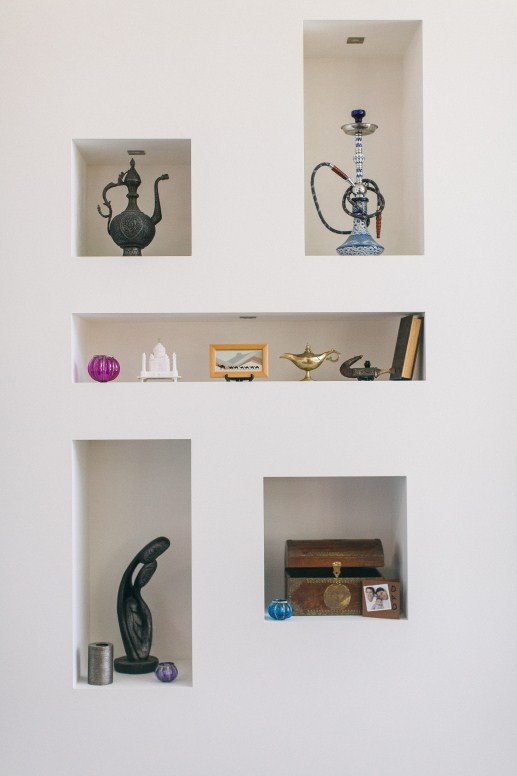
ABOVE: Don't you kind of just want to try rubbing the genie lamp? The tiny white marble Taj Mahal to the left of it was a present from Sangeetha’s brother.
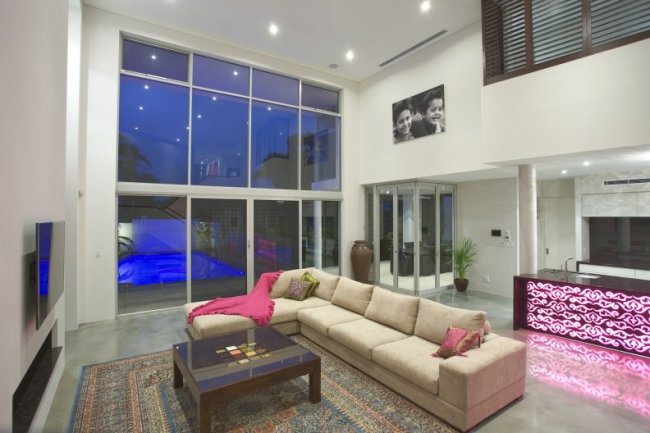
ABOVE: Heath and Sangeetha both love the living area best, with its two-storey high ceilings. Despite the huge amount of space, it doesn’t feel too big, or cold or separated.
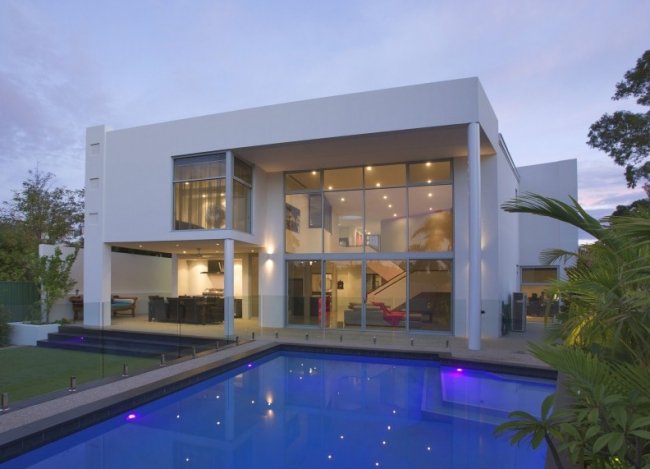
ABOVE: The Davies family love to spend time in and around their back garden pool, which connects to an alfresco. “We particularly like to hang out here in the early mornings,” says Heath. “City Beach is full of birds and it’s just a really nice atmosphere outside in the mornings.”
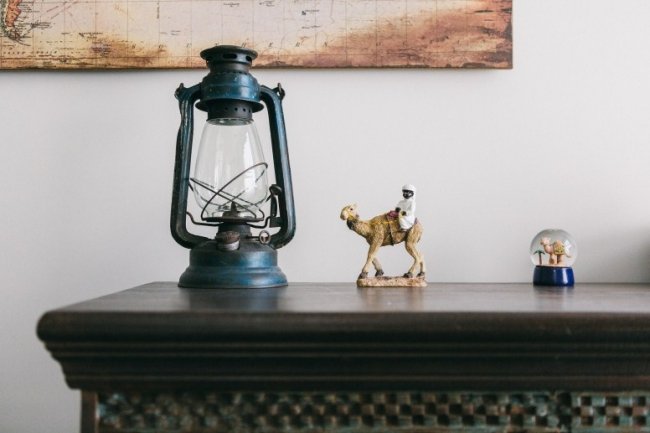
Heath and his wife Sangeetha, who live with their three boys Jevaan, 9, Jaruis, 6, and new baby Jayan, 4 months, moved into this gorgeous home in Christmas last year. Named The Majlis, the house at first glance looks like a single-storey residence from the street.
But when you open the huge rosewood front door (hand-carved in India and weighing in at a mammoth 250kg) the home’s surprise hits with the entrance foyer flowing down a grand staircase into a spectacular, north-facing open-plan kitchen, living and dining an entire storey below. A two-storey tall wall of windows gives an outlook across the pool set amidst tropical gardens and the treed valley views beyond.
Rather than being deterred when he saw the steeply sloping block, Heath says he knew the site represented an opportunity to create a unique floor plan and a home with the wow factor. “With a sloping block you get a canvas that you can be creative with and do something that’s not so standard,” he says. The result is an entrance foyer that has first-time visitors’ jaws dropping.
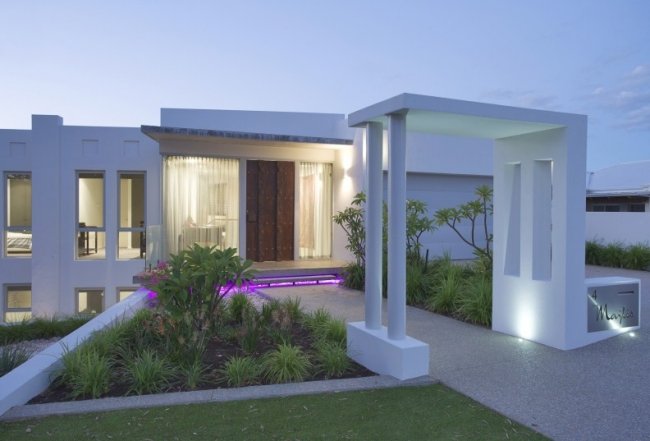
ABOVE: The beautiful solid timber entry door with brass features was hand-carved in India to a photo of a door the Davies sent in. The door weighs a colossal 250kg. “They made an extra door because it was more economical,” says Heath. “When we saw it we thought, well we have a blank wall in the living room that needed something.” So now the second door is a feature on the lounge wall, adding texture to the space whilst also creating a visual link from the hall to the lounge.
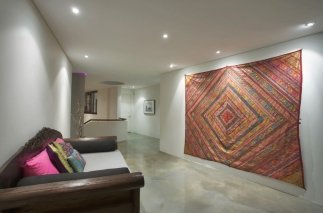
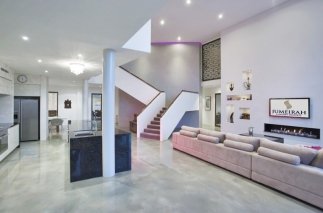
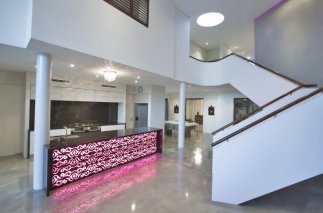
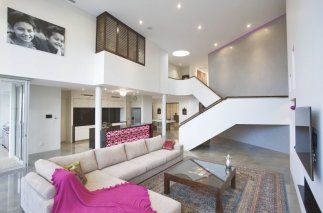
ABOVE: The day bed in the entrance foyer was custom-made and hand-carved in India. The wall hanging in the entrance was handcrafted in India. Sangeetha says it is traditional for the women in some small villages to come together to sew these in a group. The entrance foyer flows down into the 'Majlis' or the meeting place or heart of the home - the open-plan living. The fireplace is the Simplicity 1800, which can be purchased from Real Flame.
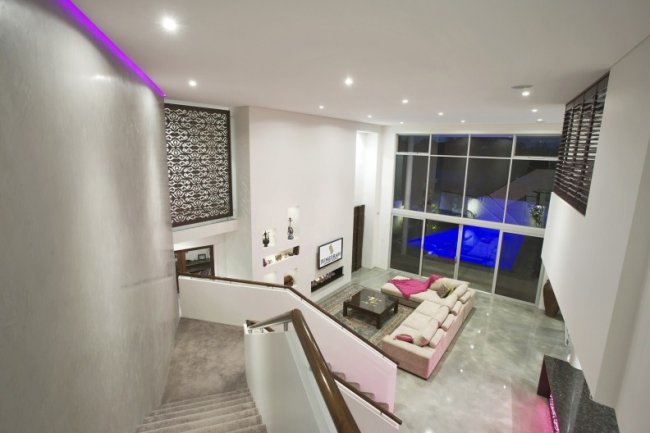
ABOVE: The entrance overlooking the living area.
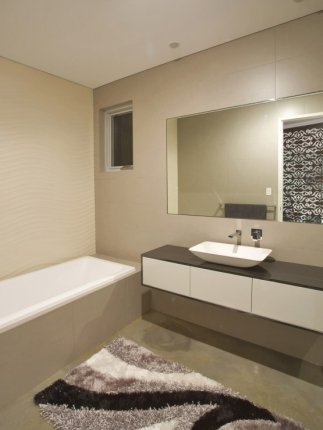
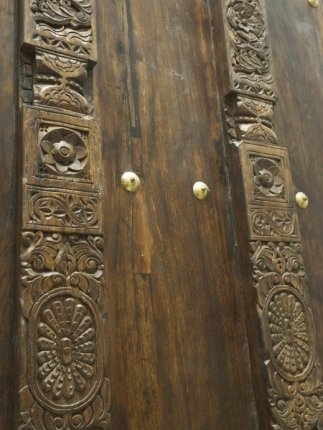
ABOVE LEFT: The boys' bathrooms, with wall tiles with a sand dune pattern chosen to symbolise Sangeetha's native Dubai.
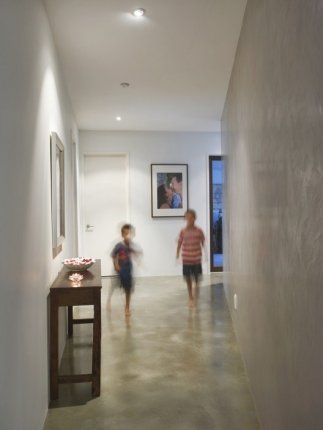
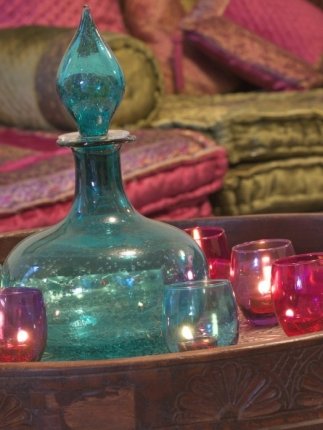
ABOVE LEFT: I love the curved marmorino plaster feature wall – one of my favourite finishes ever. It looks and feels beautiful.
With its huge rooms, uncluttered spaces and lovely polished concrete floors, an element from grand Indian village homes, it is the kind of house I know I would have had a ball running about in if I was a kid. “It’s a great house for hide-and-seek,” says Heath.
It is also used as a modern mansion should truly be used - for night-time lazer tag. “The kids have these Nerf lazer tag guns and we shut all the lights off at night and they play… well, we join in,” Heath reveals. “It’s probably more of a kid fun house than anything else.” Who wins? “They sort of gang up on me,” Heath admits. “Sangeetha gave me a black eye once when she was on the boys’ team. Those things can really hurt.”
Look past the black eye and bullying and believe me when I say Heath and Sangeetha are clearly very fond of each other. They met in Sangeetha’s native Dubai, when she was working in the building industry and Heath was sent over by former employer Multiplex. He worked there for two and a half years before he and Sangeetha finally met towards the end of his stay. “We looked at each other for six months,” he said.
Sangeetha laughs. “You need to say that we met in the office, not in a club!” she tells me.
“Well she asked for my number first… for ‘business purposes’, apparently,” Heath says, rolling his eyes as Sangeetha raises an eyebrow. They married not long afterward and Sangeetha moved back with Heath to Australia to start their family here.
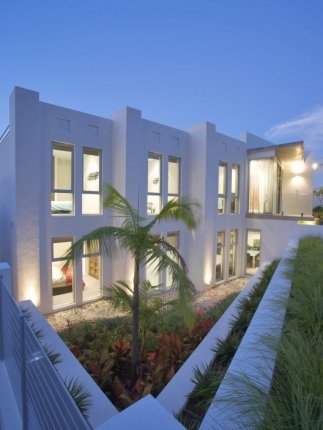
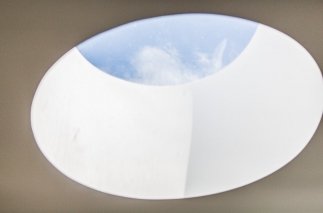
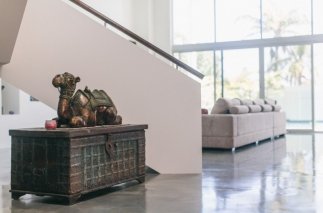
ABOVE LEFT: A glimpse into the front courtyard garden. ABOVE RIGHT: A skylight helps to flood the centre of the home with light.
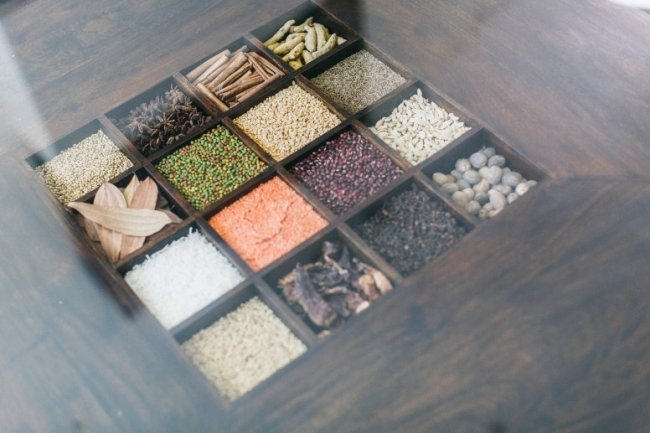
ABOVE: I love the glass-topped coffee table filled with spices. Heath and Sangeetha had it custom-made in India.
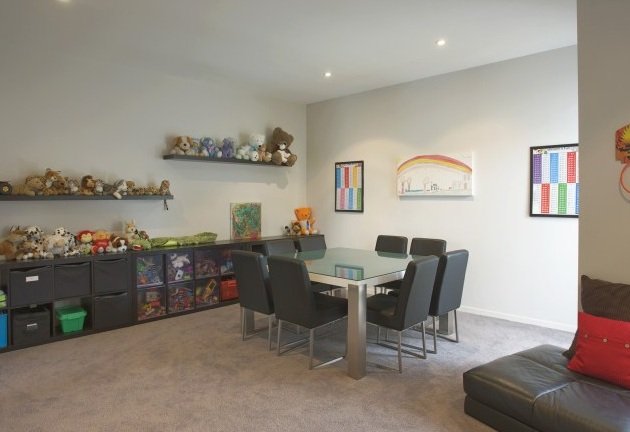
ABOVE: “The boys’ activity room was purpose-built for their needs – computer games, homework, colouring-in, Lego masterpieces,” says Heath. “They have a great time down in there.” Sangeetha says while the home’s zone have good connections, areas can also be shut off for privacy. “We can close the door to the lounge and not hear them!” she says.
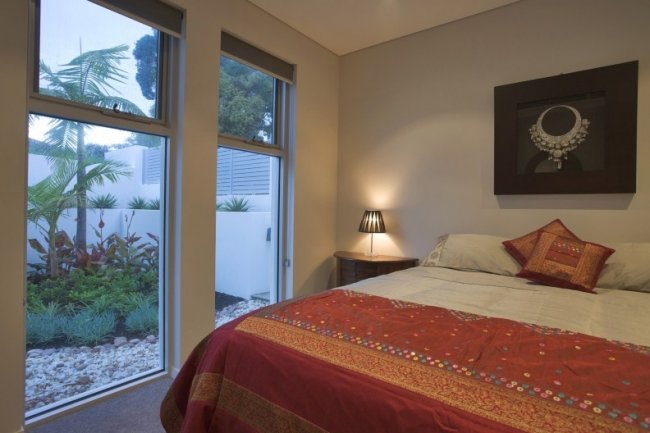
ABOVE: The guest suite overlooks the dry river bed courtyard gardens... a bit hotel-like in feel! Very relaxing.
The Majlis is a fusion of this couple's backgrounds – contemporary, light-filled Australian style for Heath, exotic elements from Dubai and rich jewel tones for Sangeetha. Many of the items were treasures they found in Dubai or had hand-crafted in India, such as the huge rosewood front door.
I think that you can tell when people have been happy living in a home – and although it is just a year old this home has that loved, happy feel to it already. One of the things I love most about this home is the sense of connection through the zones. Although it’s a very big, five bedroom family home with numerous wings and different places you can get away to for privacy, Sangeetha and Heath say you don’t feel disconnected, with features like glass doors to the boys’ games room and the study allowing for quiet and privacy yet still that feeling of a family being connected. “It’s a really family friendly home,” says Heath.
HOME LOWDOWN

A two-storey tall wall of glass overlooks the back garden pool.
THE OWNERS
Heath Davies, the director of Jumeirah Luxury Homes, his wife Sangeetha, and their three very good-looking sons, Jevaan, 9, Jaruis, 6, and baby Jayan, 4 months, as well as their golden retriever Zion and very aloof, somewhat strange ragdoll cat Ziggy (“When he looks at you, you know he can’t be trusted,” says Sagneetha of Ziggy. “He never relaxes his smile.”)
THEIR HOME
A grand, new five bedroom home that fuses contemporary Australian style with exotic elements from Dubai, built on a site that slopes four metres from the street to the back
LOCATION
City Beach, Western Australia
COMPLETED
2011
FEATURES
Hand-tinted polished concrete floors, 250kg Indian rosewood doors, custom-made laser-cut screens, pool with water feature, tropical garden, wadi-inspired courtyard, open-plan living, dining and kitchen with scullery, three bedroom wings, study, boys’ games room, theatre room, dumbwaiter
THE DESIGNER AND BUILDER
Jumeirah Luxury Homes, Heath’s boutique building company, 9386 3466
PHOTOGRAPHY
From Marc Ash of Marc Ash Photography and Jumeirah
THE SELLING AGENT
The home is on the market with Adrian Abel of Abel McGrath Property Group, 0410 564 304 or 9286 3655















