Do you ever look enviously at a lovely old house and wish you could peek inside? My photographer friend Heather Robbins and I were in my car, on our way to shoot a home in Bayswater. We found the street and drove along, marveling at all the pretty old houses. “Ooooh, how cool is THAT house?” I said, pointing out the window at this big old Federation place.
Sitting proudly high on the hill, it was the most glorious house on the street, with a wraparound veranda at the top of a ginormous flight of steps. It was old and flaking and just beautiful. “I’d LOVE to see inside,” I said wistfully as I drove by… then realised – sheepishly (although happy-sheepishly) that the gorgeous house I’d just sailed past was our destination. Woohoo! U-turn.
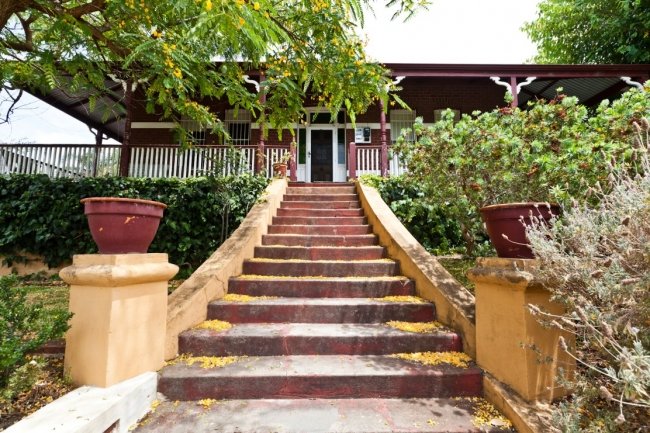
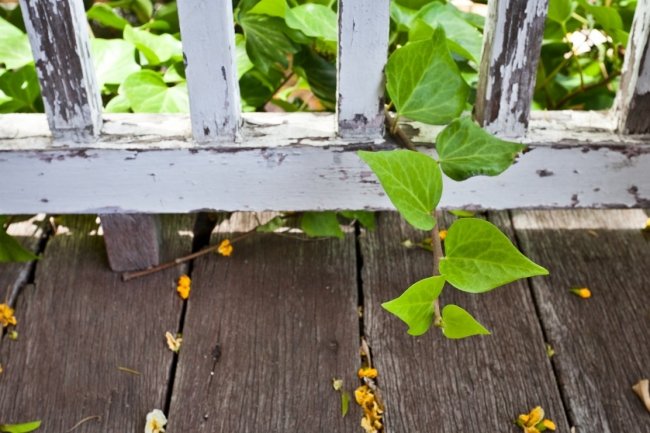
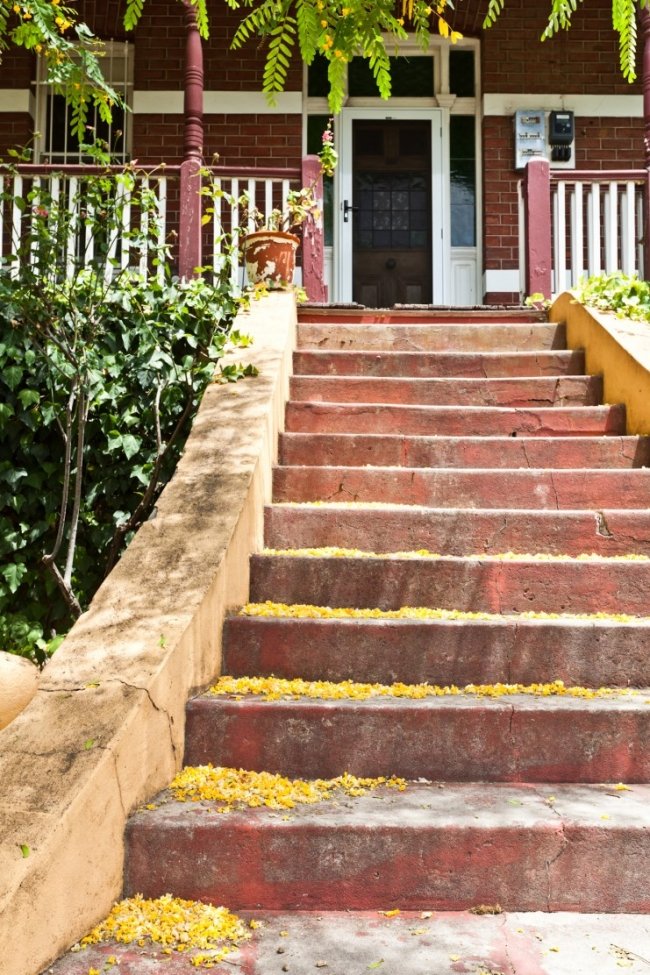
All images Heather Robbins of Red Images Fine Photography.
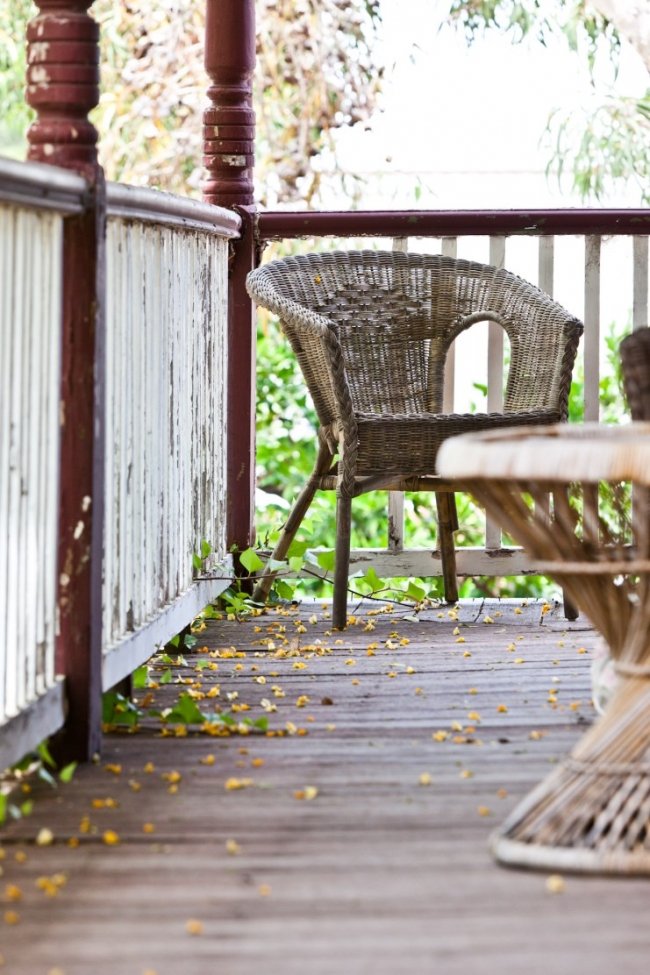
Seeing inside did not disappoint – it wowed me. Built in 1908 for wealthy Coolgardie businessman Edward Penny, who had endeavors in the Goldfields, this old house is something of a neighbourhood icon in historic Bayswater. Directly opposite parklands, it definitely draws the eye, perched high on its elevated, sloping site with a tall flight of steps leading up to its front door, and it has views clear across to the Darling Ranges in the distance.
These days, it is owned by Linda and Phil Slater, who bought it in 1999, and have been slowly doing it up and extending it in stages over the years. They are both definitely house nerds. Both Linda and Phil have a Bachelor of Architecture – Phil now manages major development projects, Linda, who co-owns the nutrition site Paleo Rescue, has worked across numerous different roles, including in real estate, and they both love old houses. They are lovely people – I felt like I’d known Linda for years when I met her for the first time! They live in this house with their daughter Bronwyn, 22, and their sweet border collie Jatz. Linda says she and Phil wanted this house as soon as they saw it was on the market.
“We were actively looking for a larger house. We were living in a two by one, and although adequate, it didn’t have a separate dining room, but had a separate lounge. The second bedroom only had an internal window. We had subdivided the block and were tossing up between building on the block or buying a bigger house. This came onto the market at the right time.”
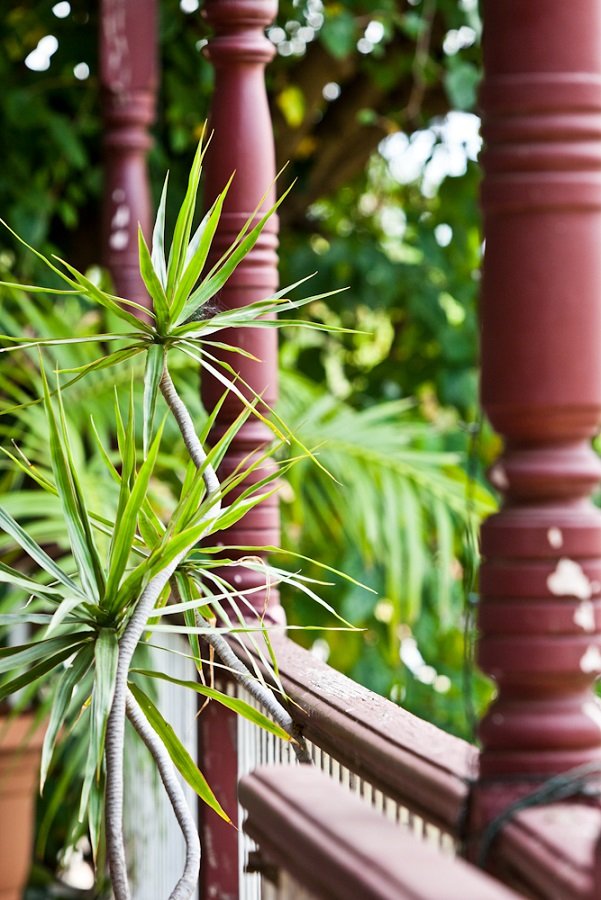
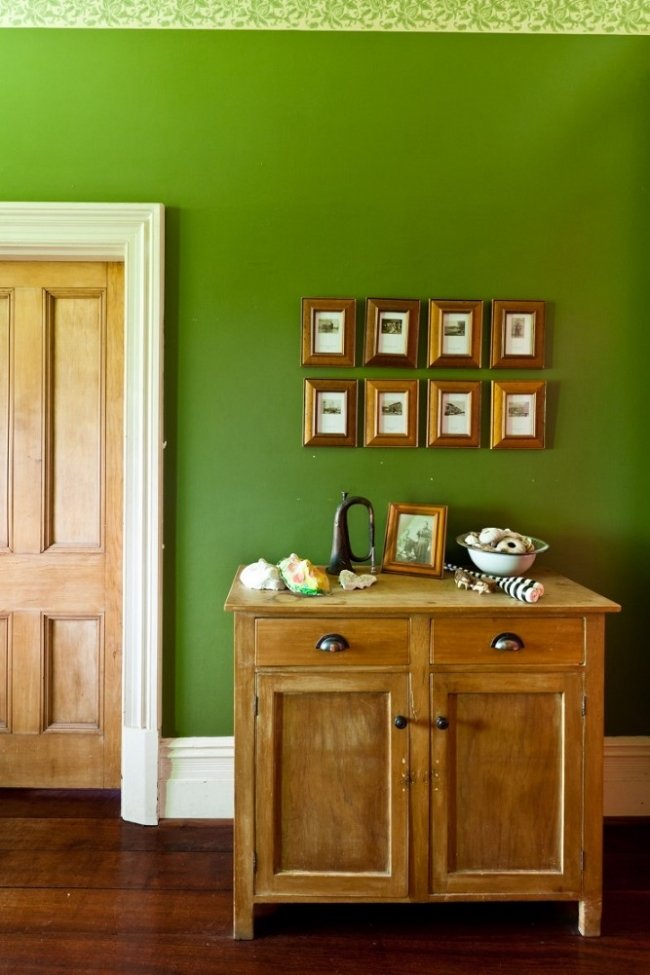
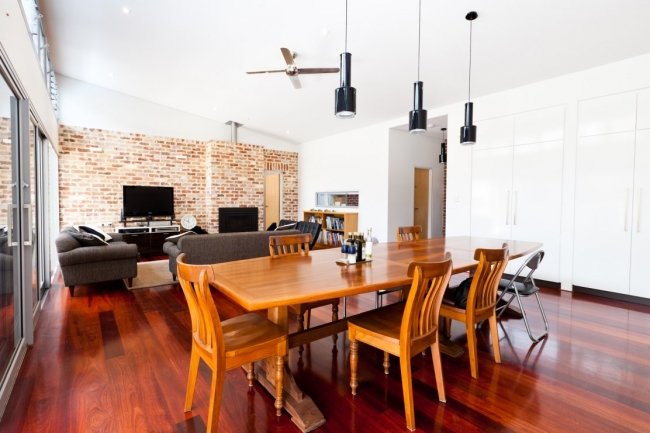
LOVELY LIGHT: Linda and Phil asked Claire Grocock of Emotion Lighting to design their lighting plan and provide all light fittings. “She provided great service,” says Phil. “She generally consults to architects and designers.” All images Heather Robbins of Red Images Fine Photography.
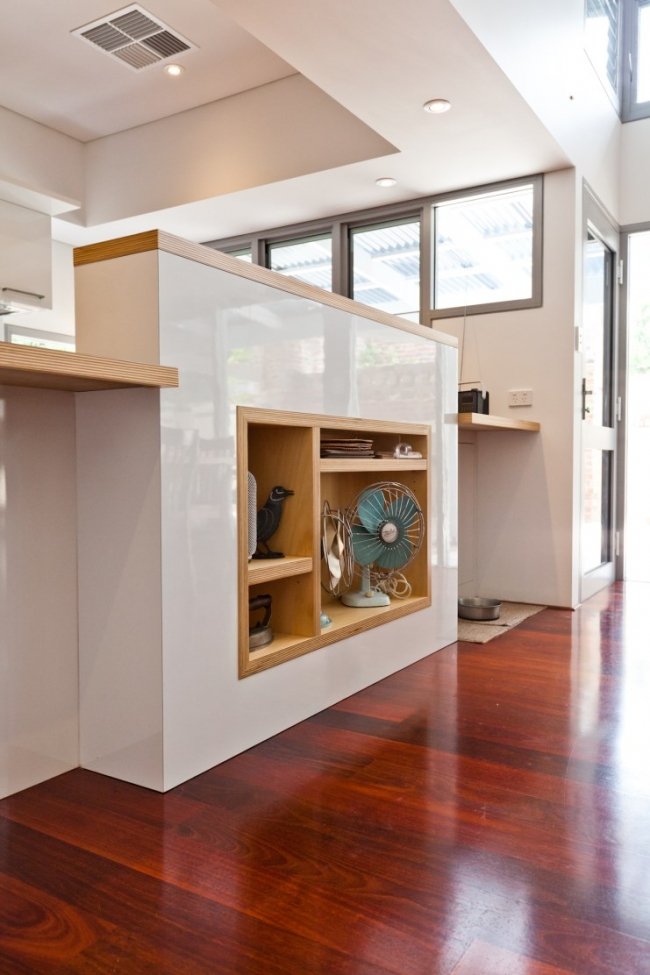
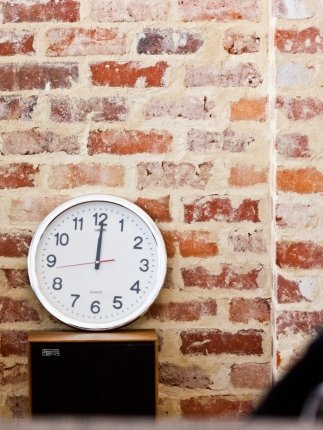
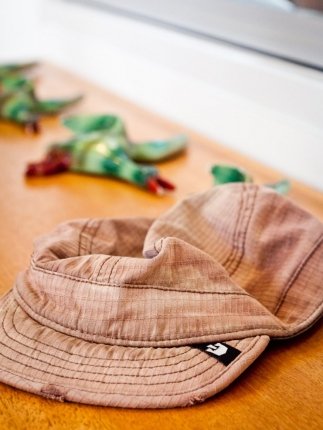
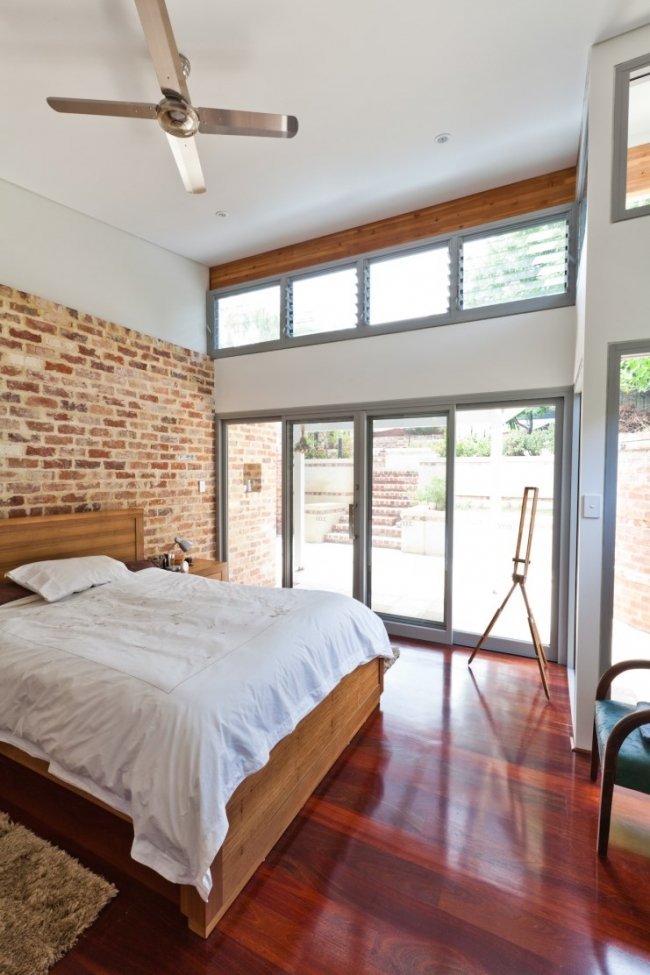
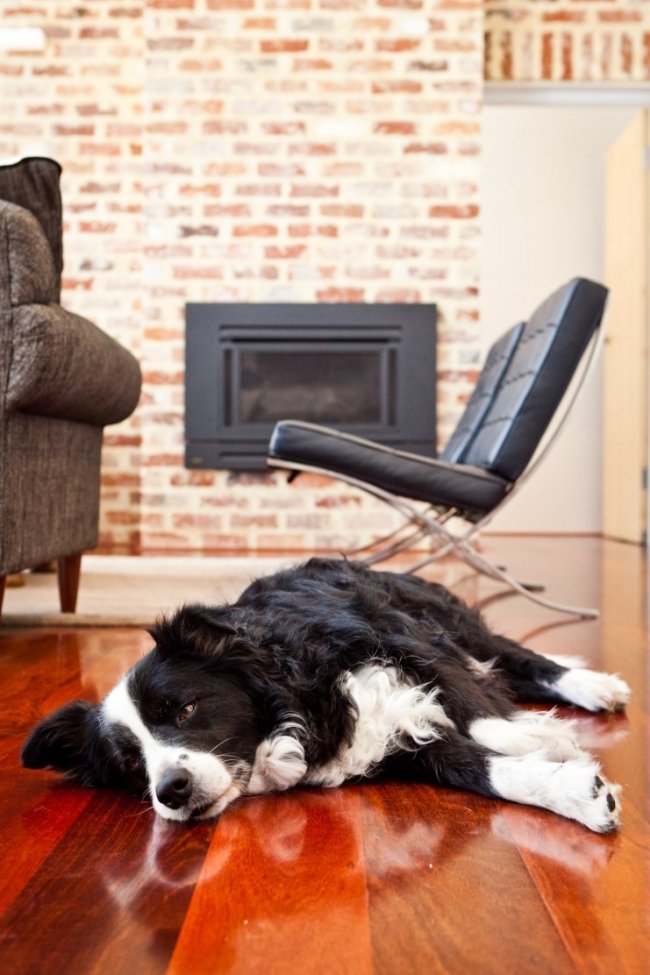
All architectural photos by the very talented Heather Robbins of Red Images Fine Photography.
The house had three bedrooms, a bathroom, a large living area at the back and a separate lounge too, which Linda and Phil liked. “It was one of the oldest and most recognisable houses in the area,” says Phil. “It also had a large block, elevation – with a 6.5m rise from front to back boundary - both an asset and a curse! - and views over the park opposite and beyond to the hills.”
The fact that the nearly hundred-year-old house needed work wasn’t a deterrent. “We bought it at auction,” says Linda. “It was comfortable and we knew it had potential - it was one of the bigger houses in the area. We had bought and renovated before, but nothing like this - this was probably an emotional buy! We put all our money into it.” Stage by stage, she and Phil have been renovating over the years, with their most recent project the addition of a spacious new open-plan living, main suite, family bathroom, study and alfresco, where expanses of exposed brick feature.
While Linda says it has been fantastic to upsize from their small bedroom house to this place, she admits the extensive renovations do sometimes take their toll. “We have never regretted the purchase… though at times, in the middle of works to renovate, exterminate cockroaches and ants or (humanely) capture mice, I got wobbly,” she laughs, before admitting that she has sometimes been heard shouting, “Why didn’t we just buy a 4x2 with low ceilings in the ‘burbs?!”
This old place has traded hands frequently over its lifetime. “It sold very quickly every two years for a while,” says Linda. A widowed piano teacher lived there for many years, teaching lessons in the home, and the Slaters have actually met some of her many pupils through happenstance!
But both agree the hard work has been worth it. This house is really gorgeous. The old open-plan rear living area was removed to make way for a new living area with huge plywood kitchen, a laundry, a gorgeous main suite, a home office and a new family bathroom. There are high ceilings and exposed brick walls, and now it just feels light and airy and so very relaxing. They designed this so well.
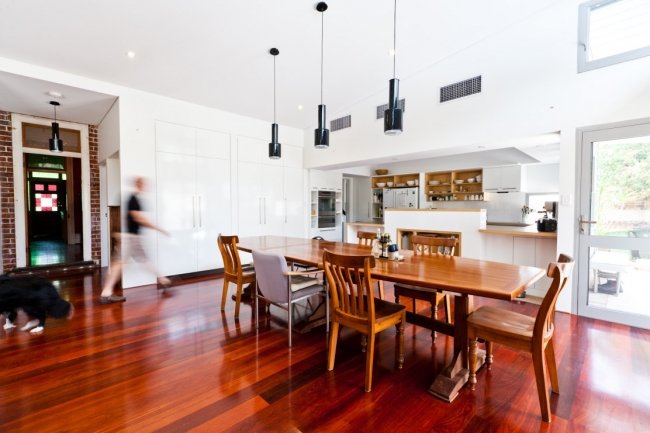
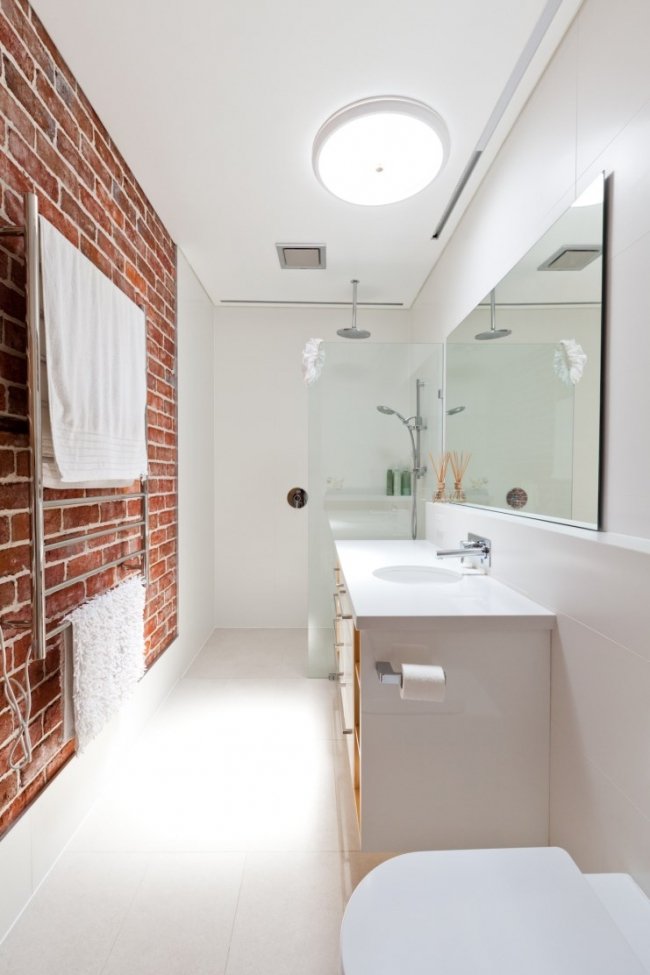
EXPOSED BRICK: “One of the best things we did was chip off all the render from the original back wall,” says Linda. “We thought we would see what it looked like and liked it so much we decided to leave it.” Now the exposed brick is a beautiful feature in the amazing bathroom.
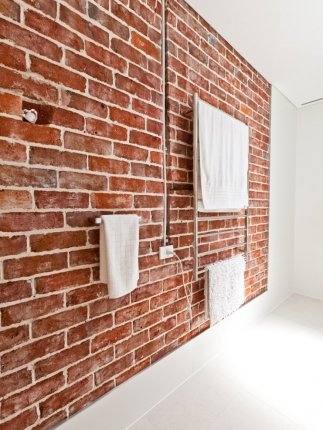
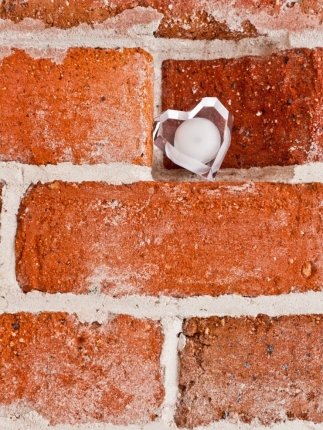
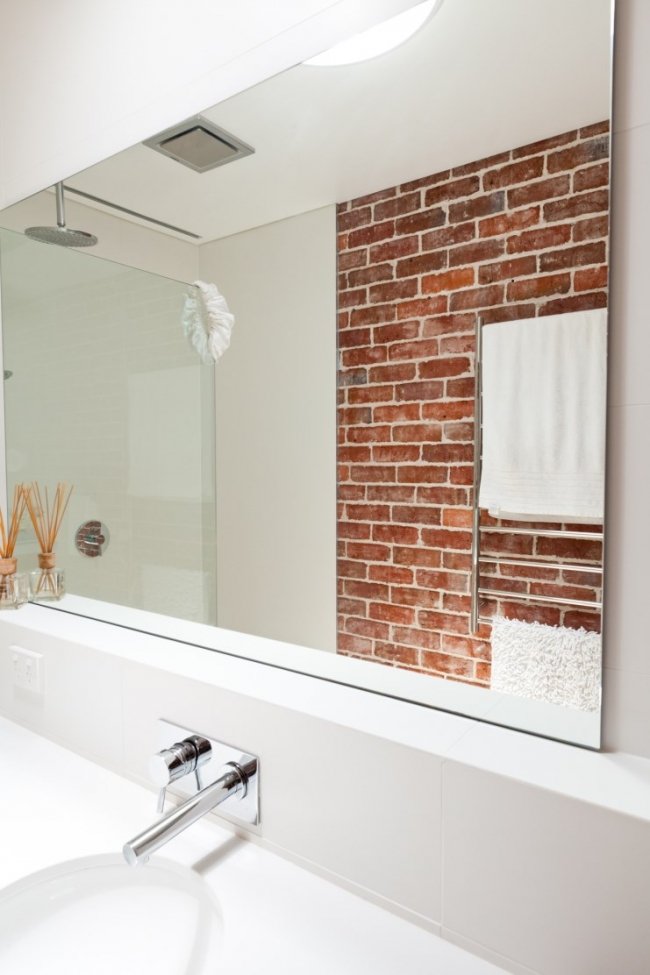
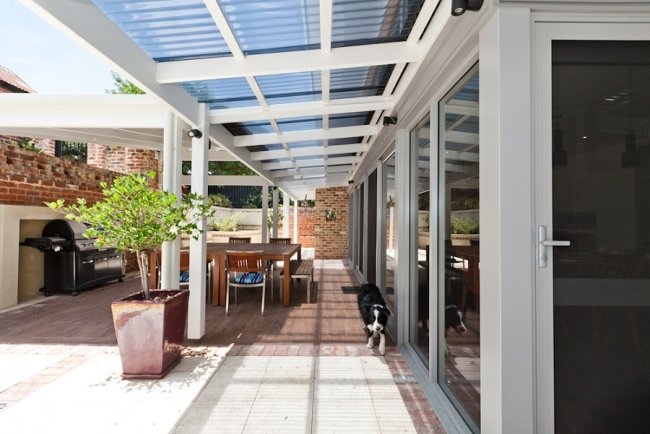
INDOOR-OUTDOOR: Phil loves the connection of the living area to the alfresco. “When opened up it creates this great big indoor-outdoor room – it has worked brilliantly for some recent gatherings of family and friends,” he said. “Enclosed by the walls it has the feel of a very private and contained courtyard.” It's Linda's favourite part, too. “It’s a real extension of the house - so connected to it. It reminds me to slow down and enjoy the moment – more outdoor eating and drinking is on the horizon. We can now hold parties and gatherings with confidence!”
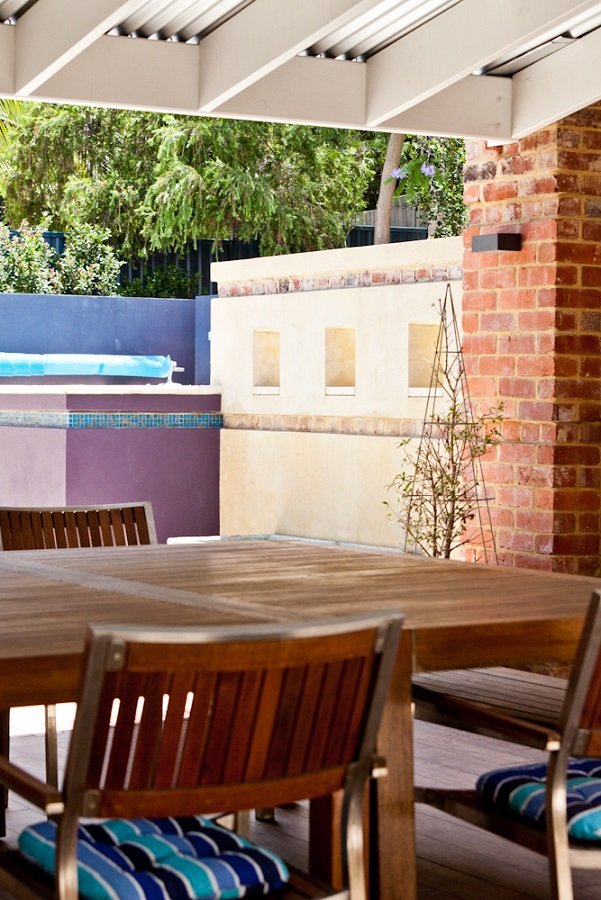
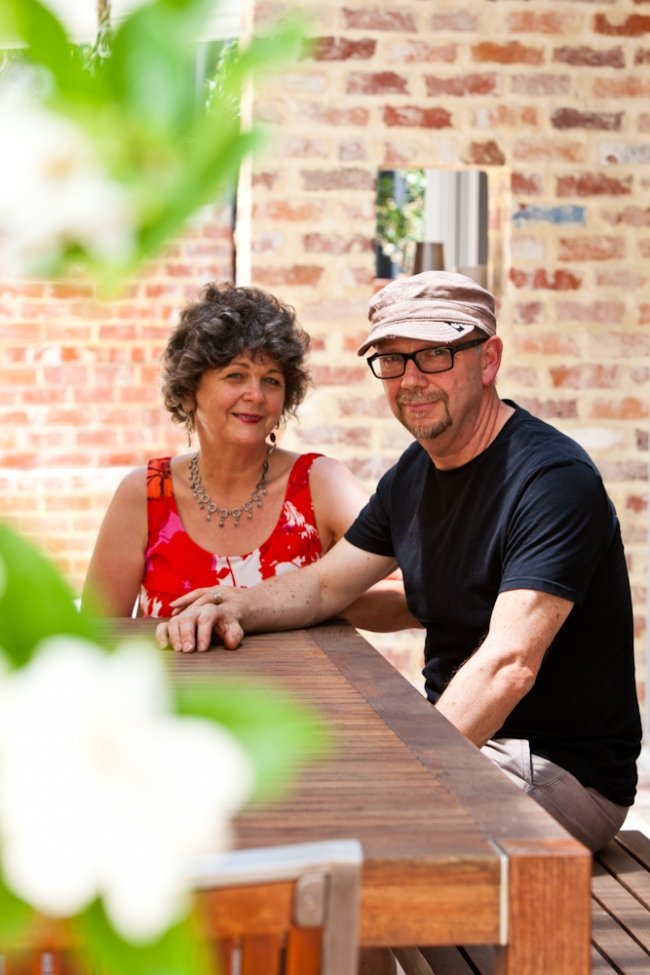
Phil says their first major renovation was excavating the back yard as well as the side garden, to add a new parking space there. The original garage is at street level, with the entry to the house high above it up that looong flight of steps. Not so fun when you’re getting the shopping in!
“We knew something would need to be done eventually but the house was quite liveable for a while, until we began to get frustrated with the 22 step access to the front door and the poor lighting in the main living area," says Phil. “Also it had a very small, narrow and hot enclosed outdoor area.”
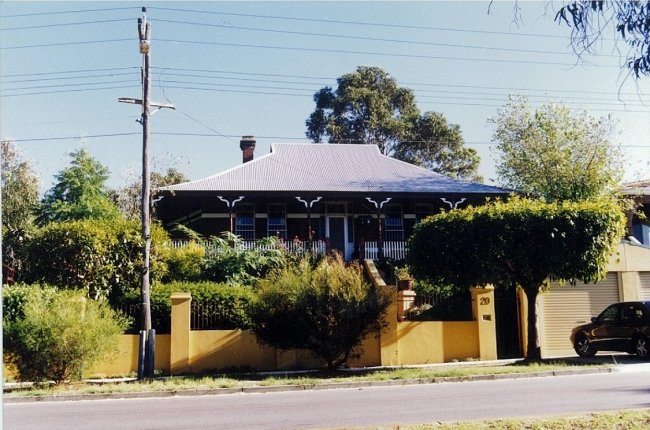
BEFORE: The 1908-built house when Linda and Phil bought it.
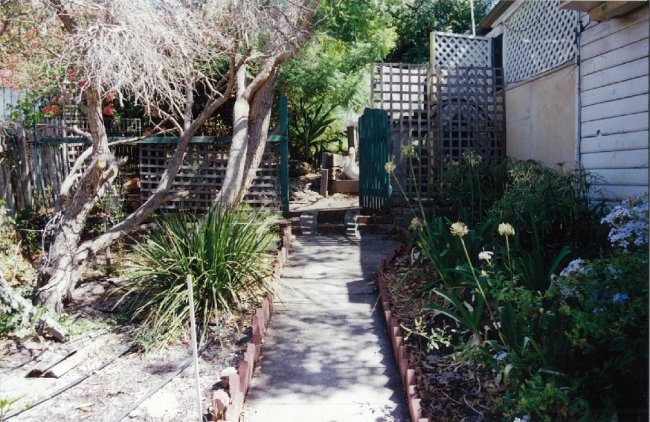
BEFORE: The side garden.
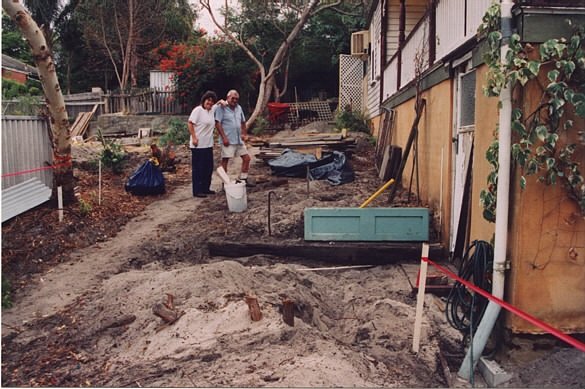
WORK-IN-PROGRESS: Extensively excavating the side garden to make a new driveway and carport. The Slaters' block slopes a massive 6.5m from back to the front!
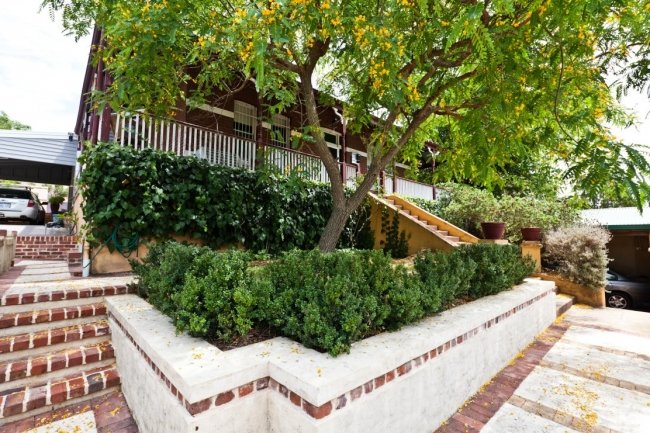
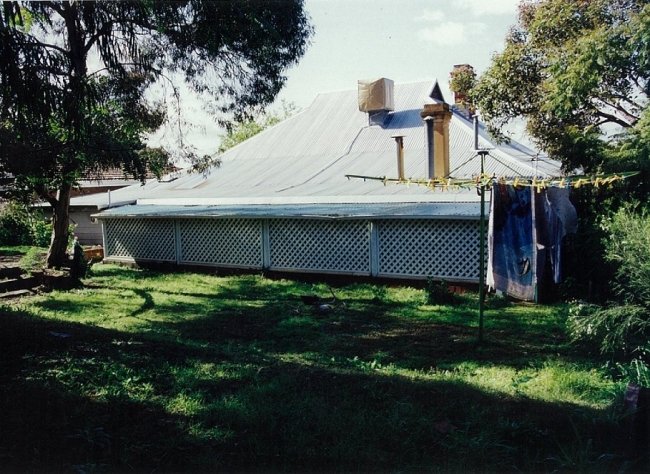
BEFORE: The old sunroom. Dark and covered in lattice windows, it wasn't a very pleasant spot to hang out and Linda and Phil rarely used it.
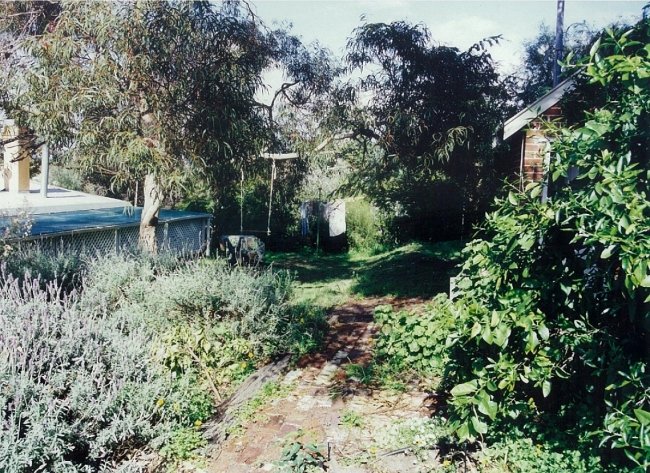
BEFORE: The backyard before Phil and Linda's extensive excavation and renovation.
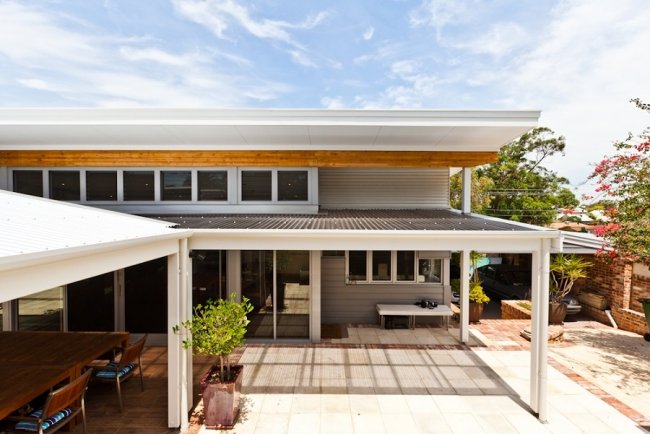
The back garden needed a ton of excavation and it turned into a real study of patience! Phil and Linda decided to create a new driveway and parking area along the side of the house, excavating both the side garden to widen the driveway and the back garden to add a beautiful new swimming pool, tiered garden beds and an alfresco. This created the space for the possibility for a future extension.
Phil did much of the laboring and project-managed the work. Then mid-construction, he did a disc in his back. “He couldn’t do anything and for twelve months it all just sat there glaring,” says Linda. "We had sand, sand, sand and corrugated iron retaining walls out the back for the 12 months before he was well enough to start again!"
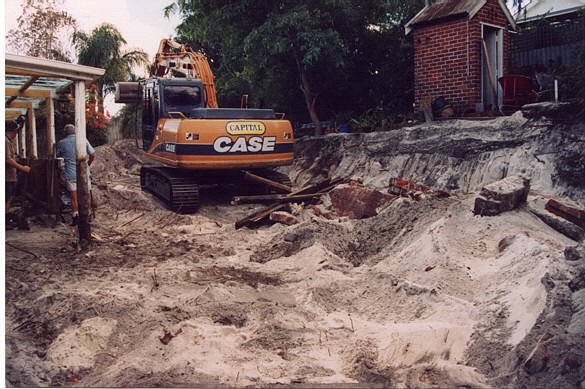
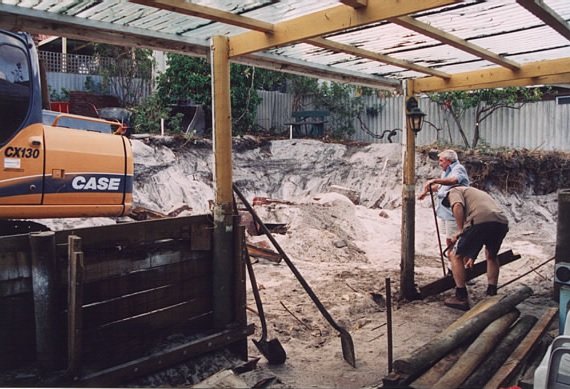
EXTENSIVE EXCAVATING: The steeply sloping side garden and back garden needed to be completely overhauled for Phil and Linda’s grand designs.
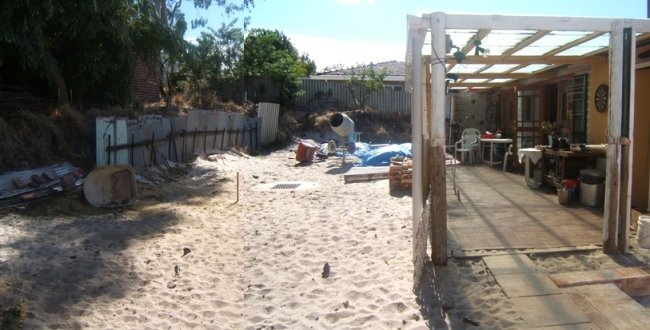
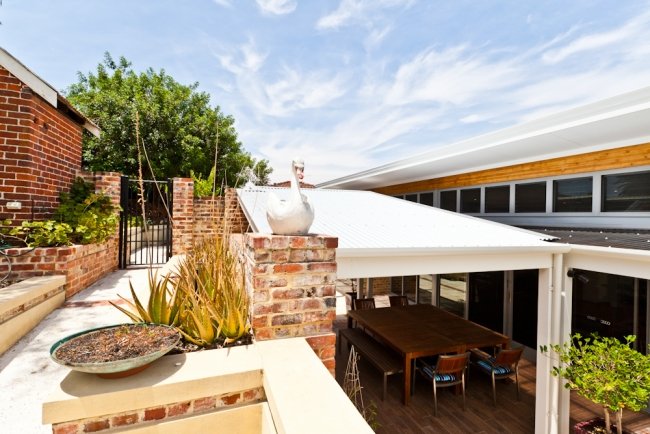
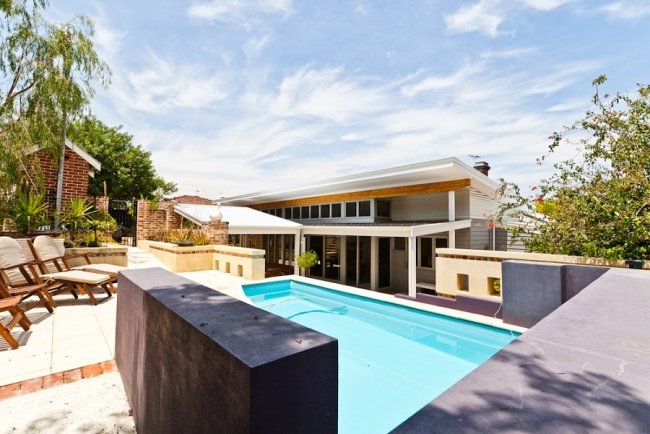
OUTDOOR LIVING: “Bisazza tiles were used around the pool, sourced from Original Ceramics Leederville,” says Linda. “The pavers we sourced from Castlestone Pavers, Wangara. Both had excellent customer service.” Photos by Heather Robbins of Red Images Fine Photography.
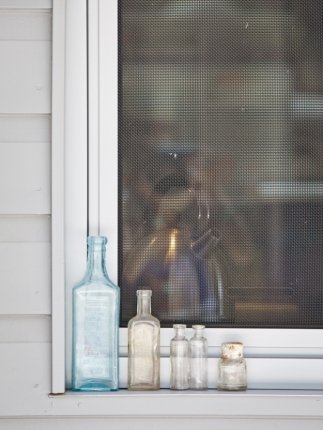
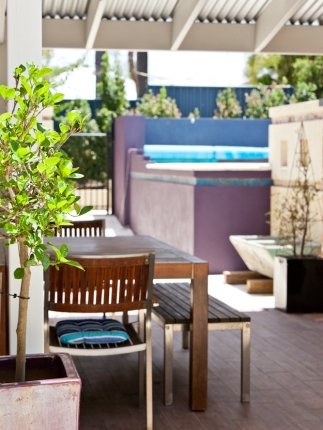
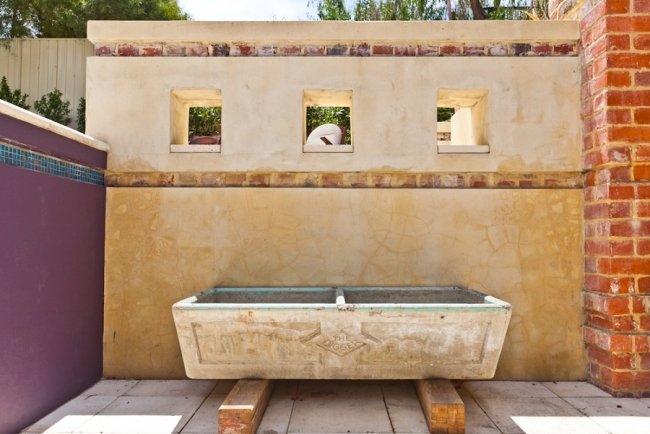
LAUNDRY UPCYCLING: The old concrete trough in the alfresco area was from the original laundry. It now makes a fantastic ice bucket. Photos by Heather Robbins of Red Images Fine Photography.
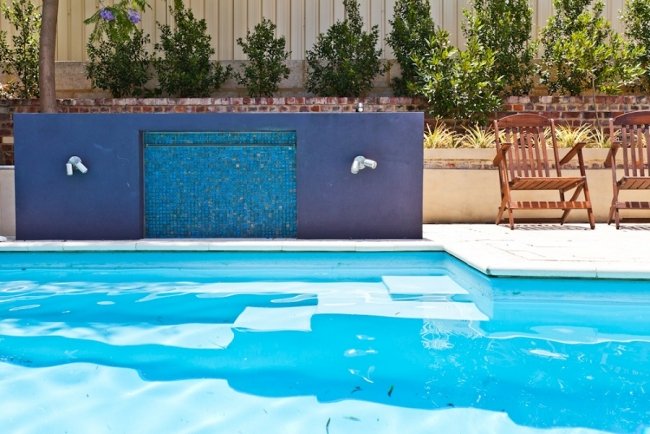
This is such a lovely house - yes, even though it’s not yet finished! Remember how the other day I blogged about our bedroom makeover and how we approached our home renovations in general, saving up for each bit and doing it in stages? Linda and Phil are the same, and wait patiently for the right time to do each part. I like that. They take their time to do something perfectly and using the best quality materials they can afford. There are no shortcuts here. And this glorious hundred-year-old house deserves that.
At first Linda was a bit ‘eeeek!’ when I suggested we photograph the front rooms, because they have not been renovated yet. Former owners had painted the walls of the front rooms in deep reds, eggplants and greens that are not to Linda and Phil’s personal taste (they plan to paint the walls white).
“The house had a major renovation done to it in the late 80s, we guess,” says Linda. “For its day, it was lovely and the owners had all the fancy antique furniture that went with the coloured walls, printed curtains and floral wallpaper borders. Very ‘antiques Australiana’ – it’s just not us!”
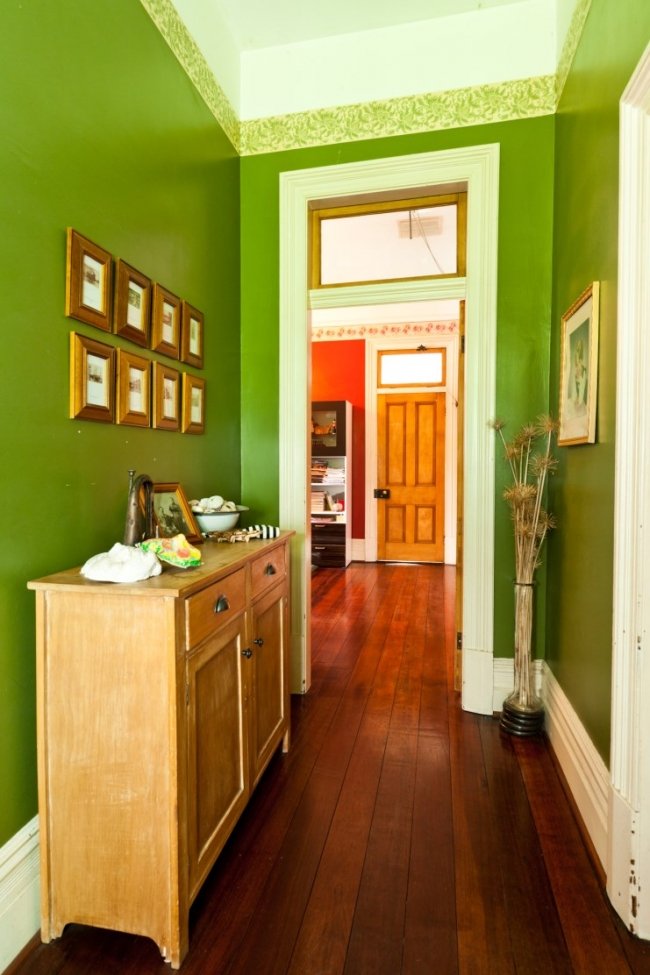
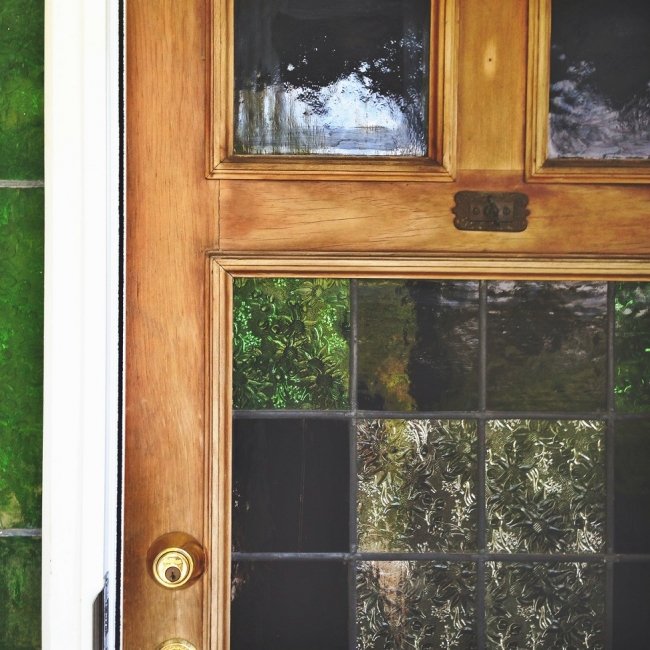
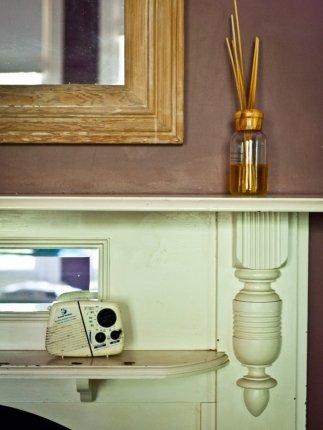
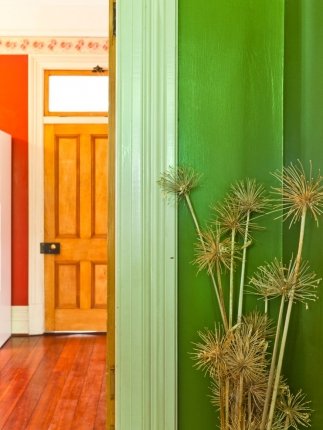
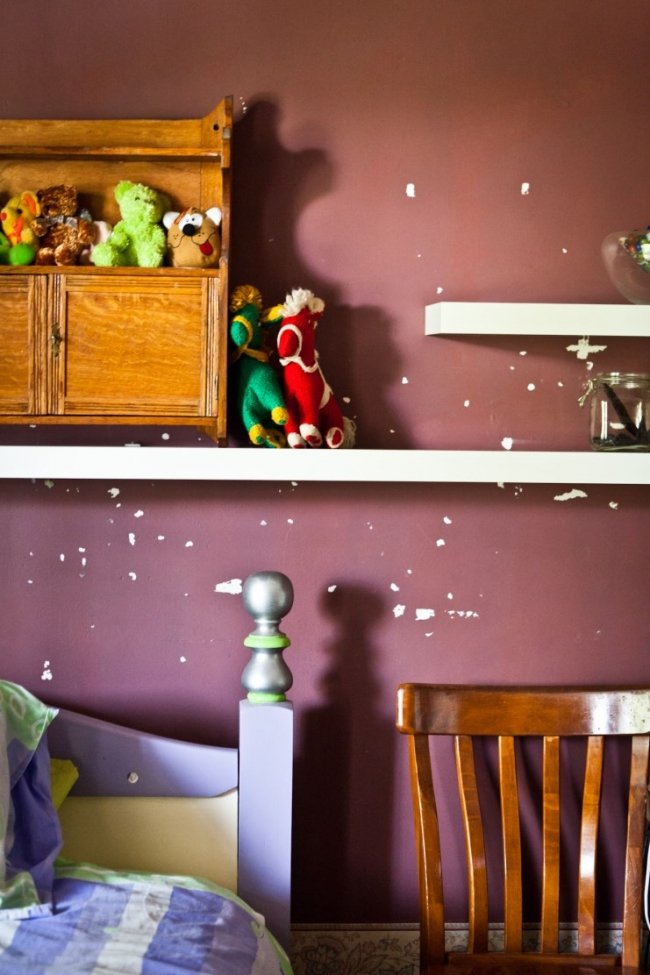
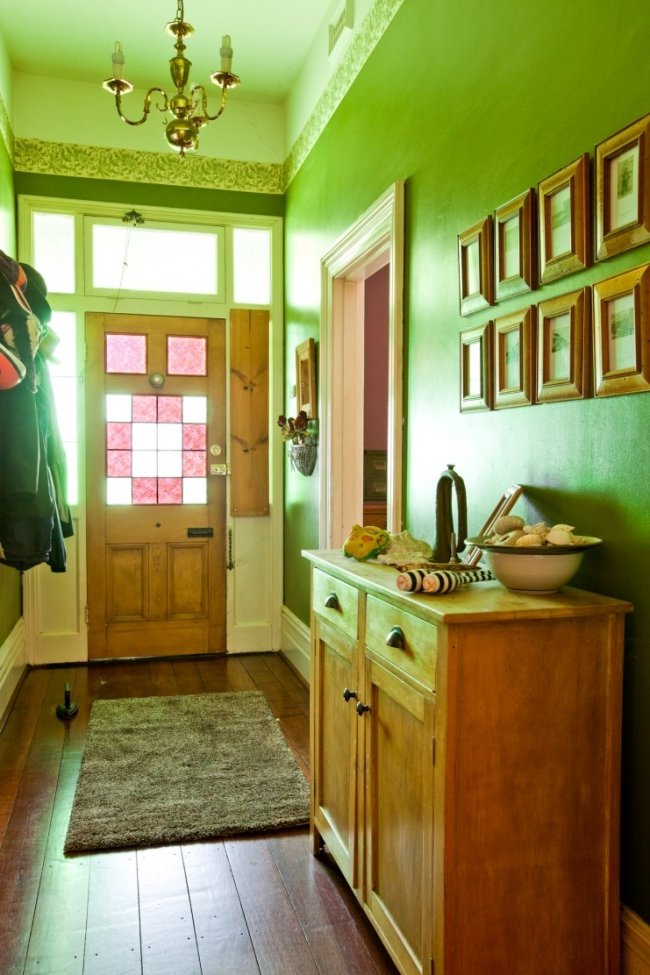
But even though these rooms have not yet been done, every room of this old house still has something lovely about it! (yes Linda, flaking paint and all!) It is a home with such a warm, homely atmosphere. There’s something so familiar about it, like a house you spent time in as a child. I loved it.
While they have been enjoying unwinding in their new outdoor living space, Phil and Linda aren’t relaxing completely yet! Next on their list of renovation projects is the creaky-yet-charming old front veranda, and then the makeover of the original front rooms. I can’t wait to see how this house in a few years… Linda has promised to keep me updated! Maya x BRONWYN’S BEDROOM: Phil and Linda’s daughter Brownwyn, 22, is studying Urban and Regional Planning. She painted a wall in her room with magnetic paint. “The cupboard was a demolition unit – but it works here,” says Linda. “It’s one of a kind!” Photos by Heather Robbins of Red Images Fine Photography. BEDROOM BLISS: The main suite forms part of the new extension and features new bedroom furniture Phil and Linda bought from Domayne. Photos by Heather Robbins of Red Images Fine Photography. EASY LIVING: The kitchen features plywood and laminate tops and a partition to conceal any mess from the living areas, and was designed to be easy to keep tidy. “Phil really considered every element in the designs so that the house really reflects the way we live,” says Linda. “We’re casual people and I don’t want to clean up my mess all the time! We really wanted a home that is easy to clean.”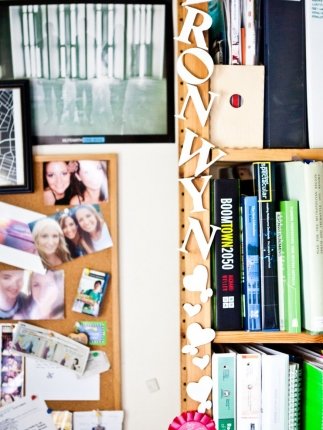

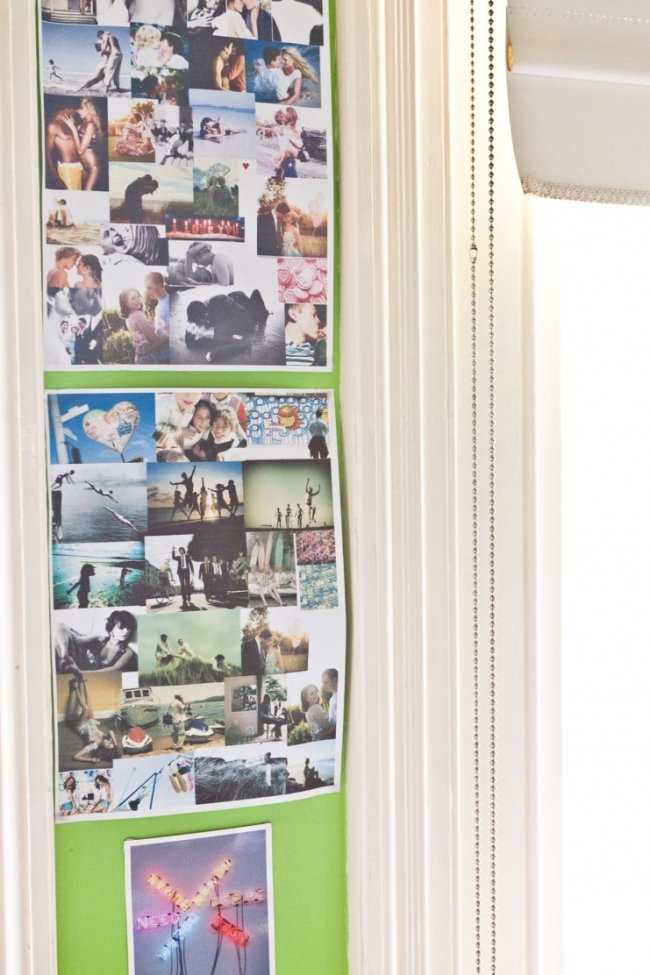
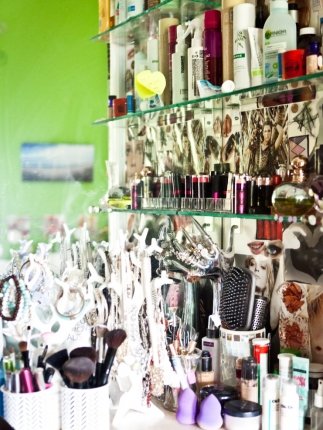
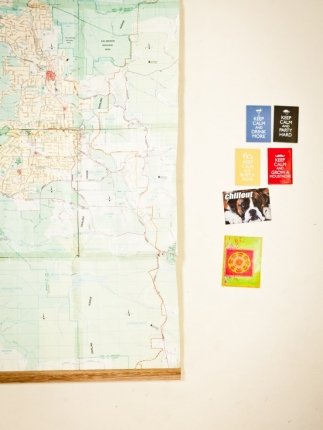
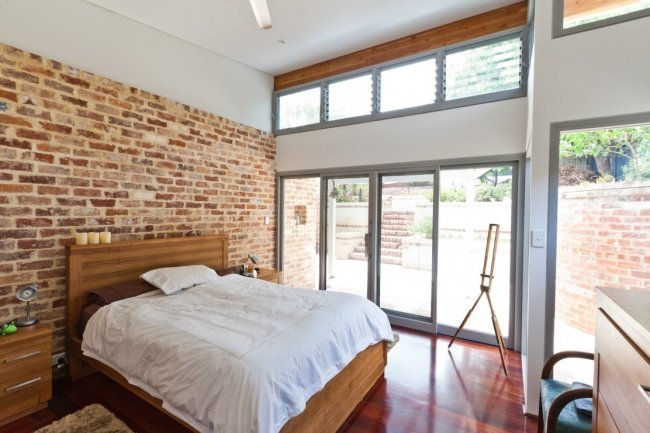
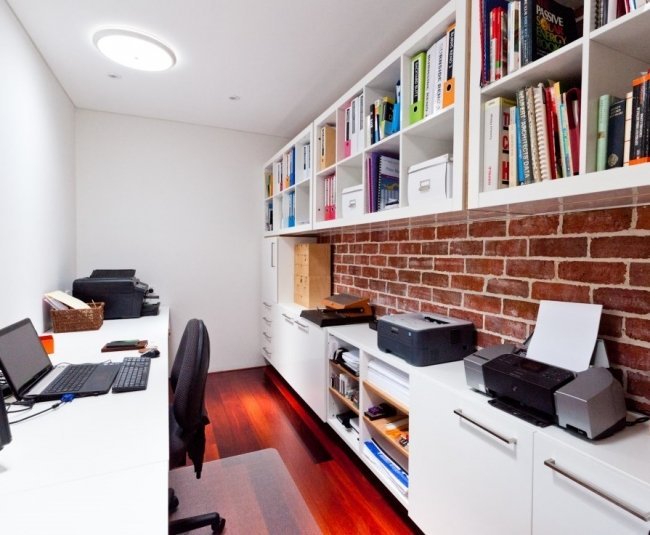
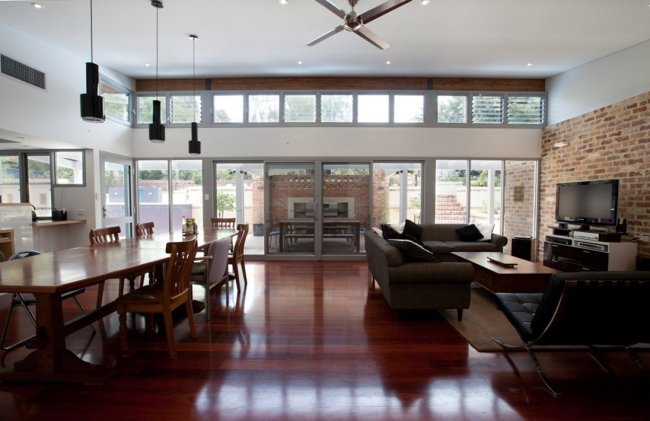
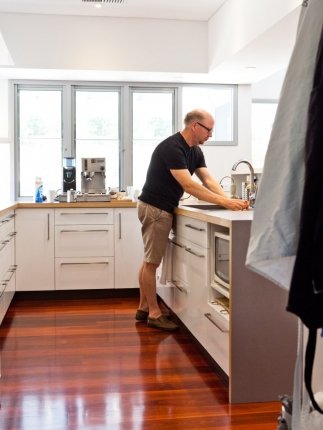
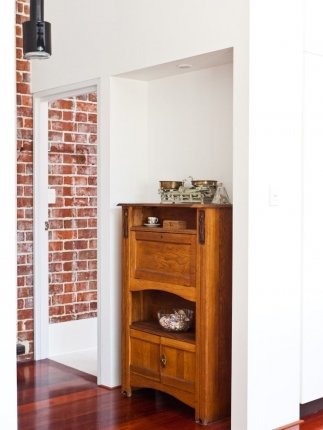
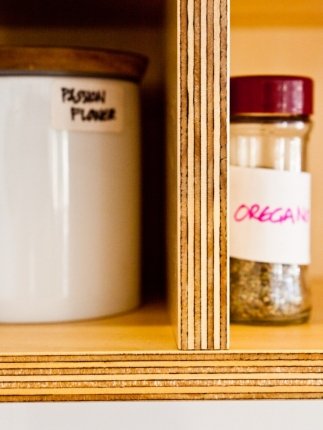
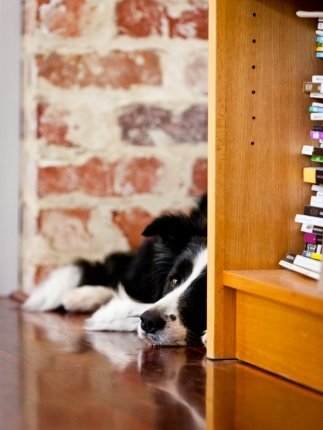
PALEO RESCUE: One of the first things I noticed about Linda was her skin – her skin absolutely glows. She just seems to RADIATE health and vitality! An hour into our interview over tea and I find out why – she (and Phil) both follow a Paleo diet. In fact, Linda co-runs and writes the website Paleo Rescue creating recipes and motivating advice for eating a healthy diet the caveman way (you can follow on Facebook here) When Heather and I visited, Linda had made this absolutely DIVINE carrot and almond nut slice with no dairy, wheat or sugar and let me tell you, when Linda invited me to have another piece, I happily scoffed three. So yummy!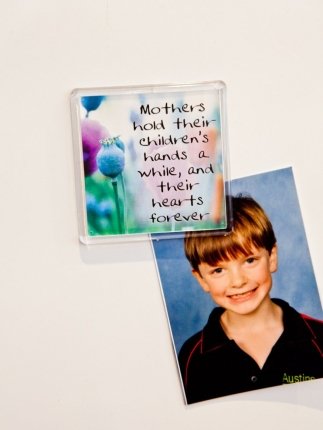
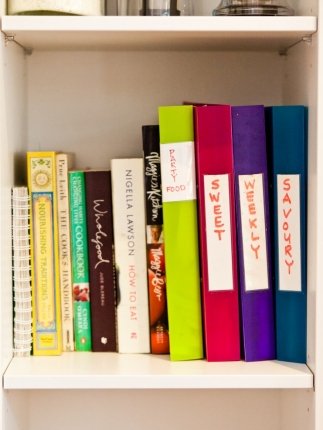
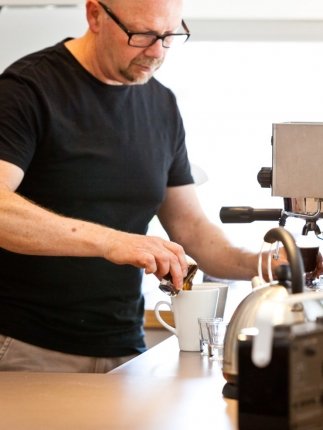
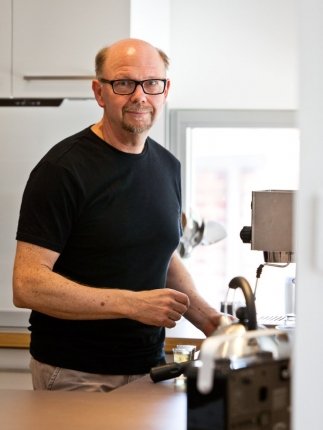
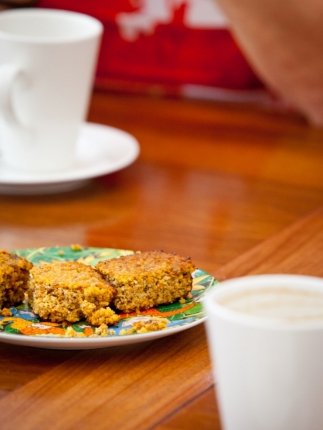
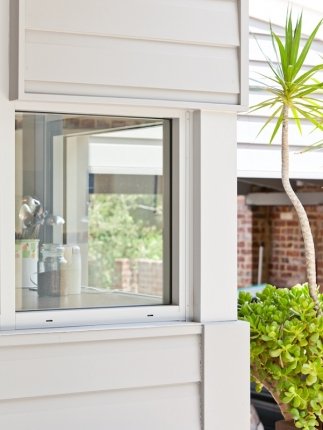
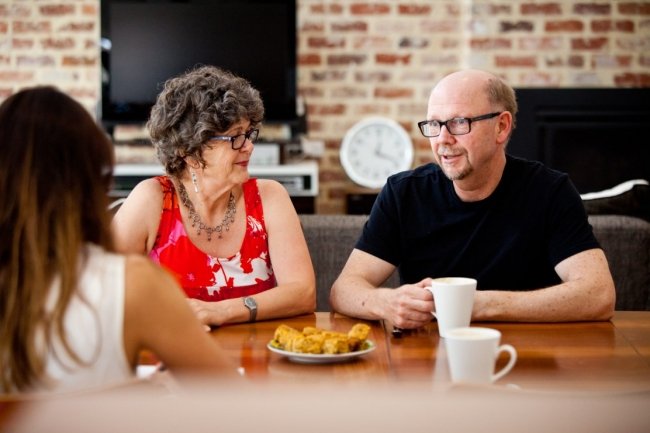
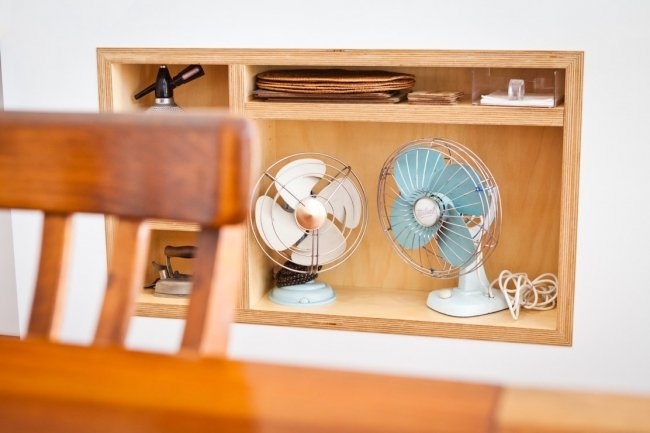
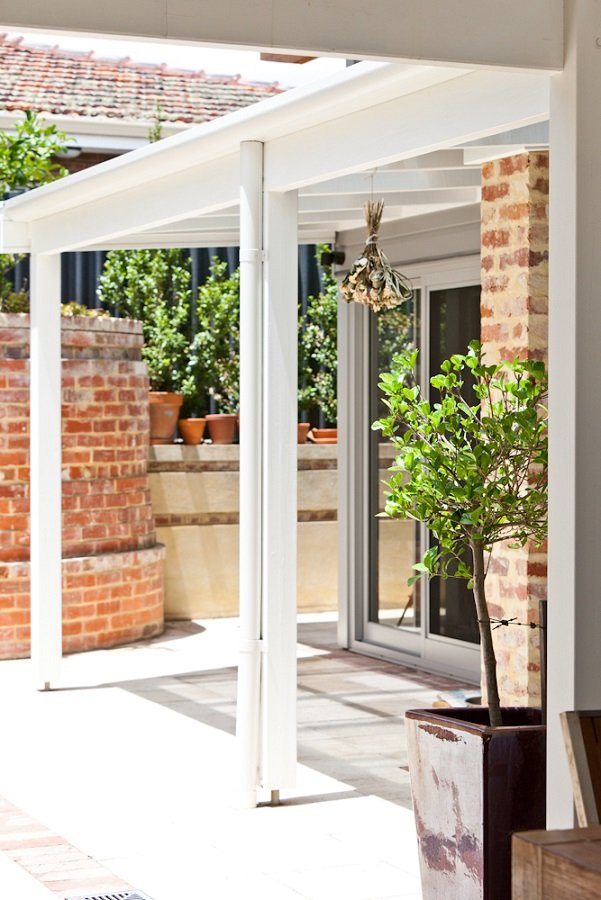
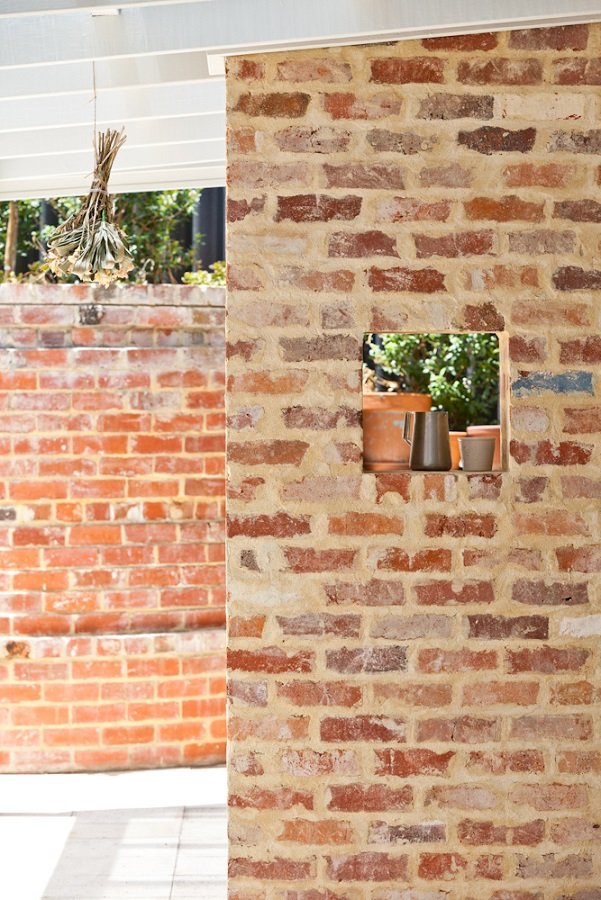
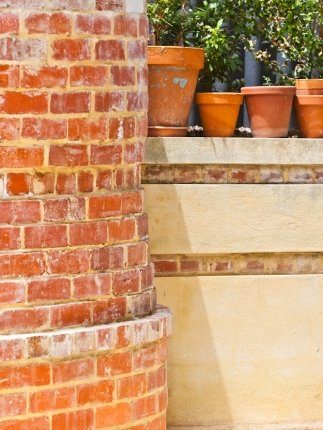
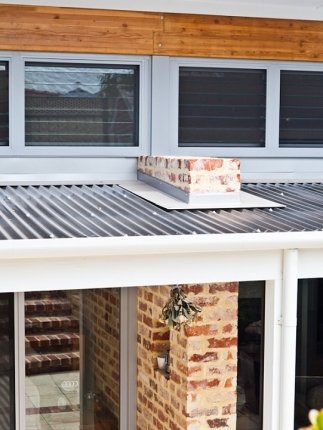
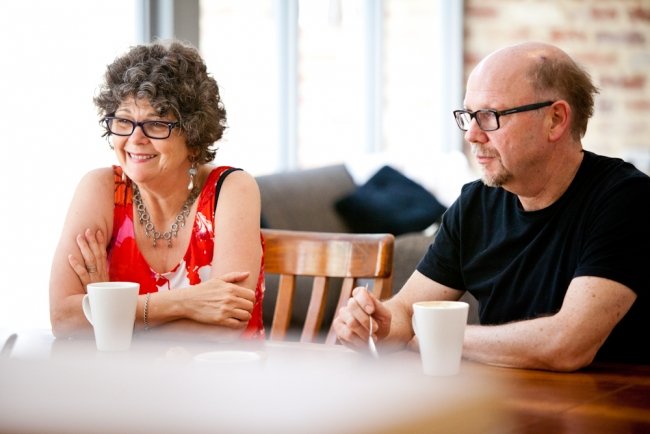

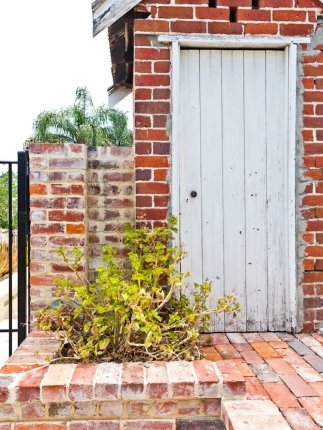
EASY LIVING: The kitchen features plywood and laminate tops and a partition to conceal any mess from the living areas, and was designed to be easy to keep tidy. “Phil really considered every element in the designs so that the house really reflects the way we live,” says Linda. “We’re casual people and I don’t want to clean up my mess all the time! We really wanted a home that is easy to clean.”

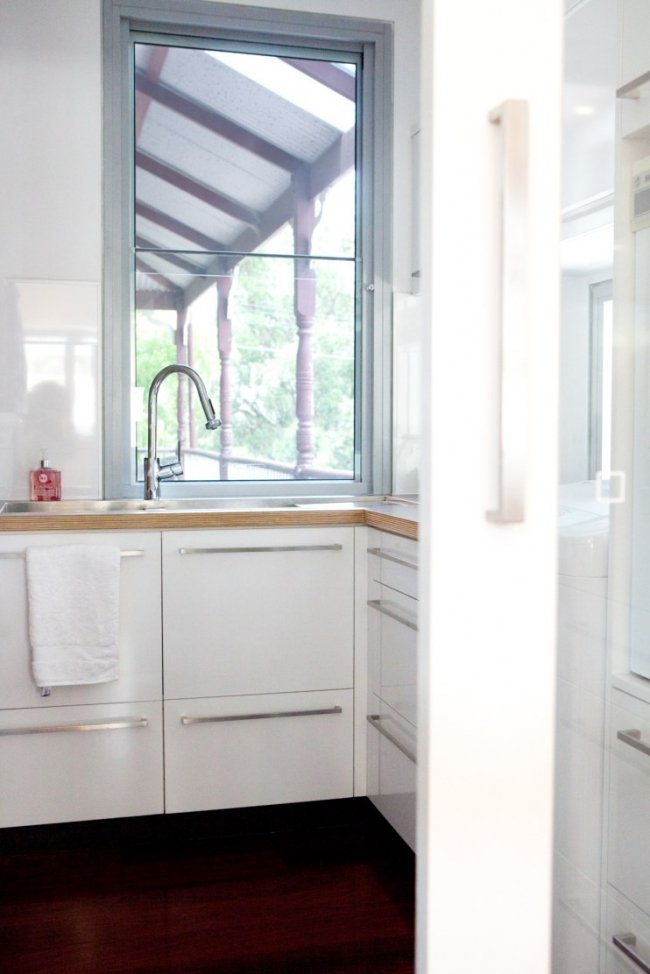
LOVELY LAUNDRY: The light-filled laundry branches off the kitchen, and can be tucked away beyond its sliding cavity door.
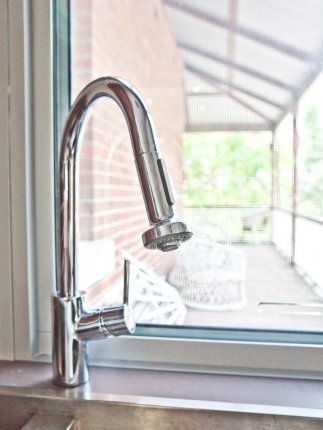
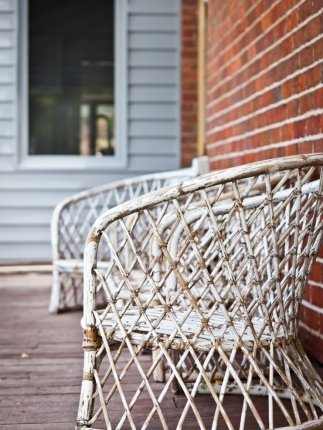
A VIEW FROM THE LAUNDRY: Even the laundry has a pretty outlook across the wraparound veranda with treetop views. With the house set high on a hill, the family enjoys sweeping views across parkland, the neighbourhood and the Darling Ranges in the distance from the wraparound veranda. Photos by Heather Robbins of Red Images Fine Photography.
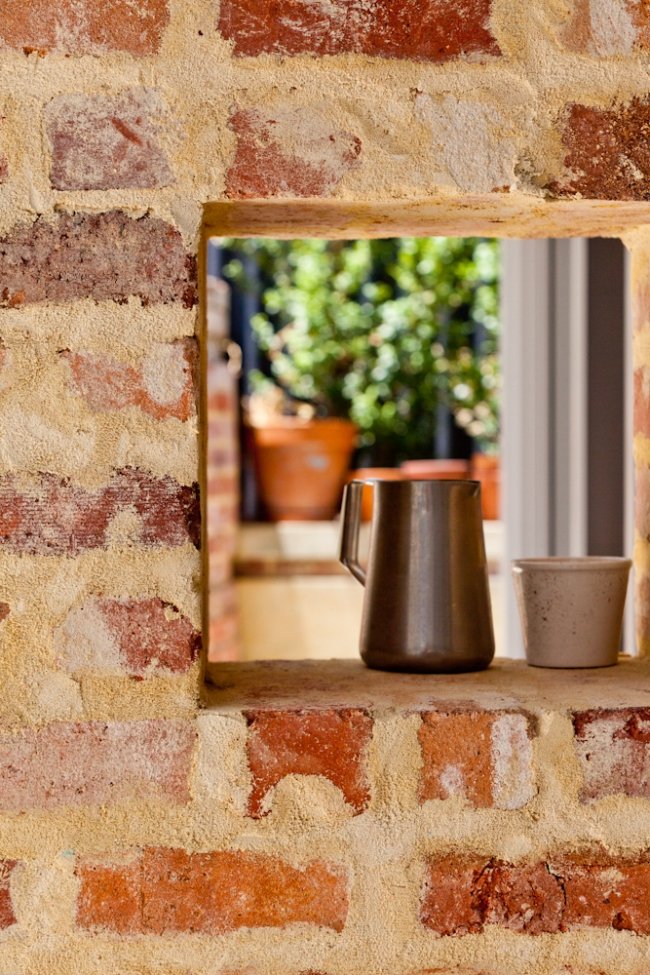
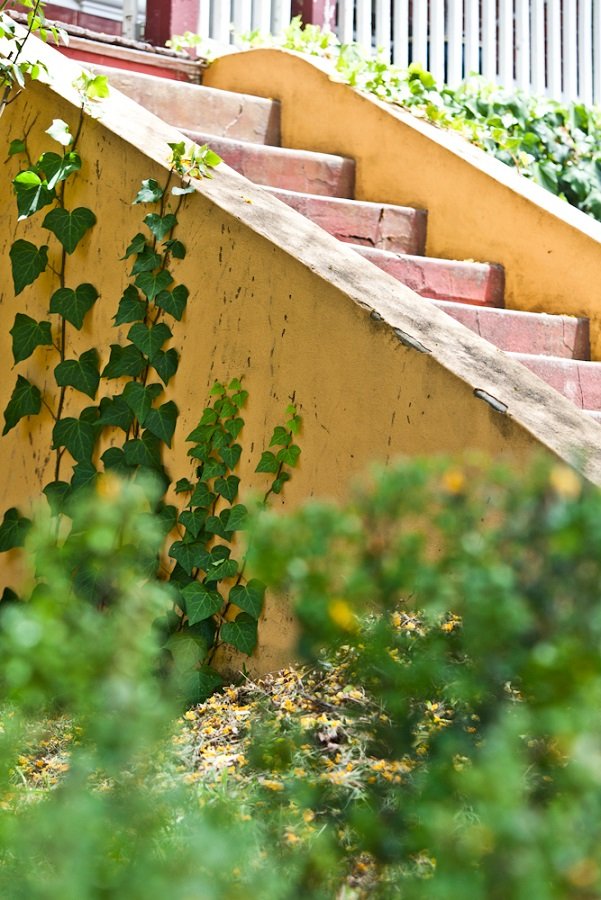
If you had the chance to get your dream home, would you put all your money into getting it - like Linda and Phil did? Does renovating an old house sound like joy to you or would you prefer to buy something already all 'done'? Would you be happy to live in mess and unfinished tasks for years if the end result was a home as beautiful as this? Maya x
P.S. House Nerd is now on Bloglovin - which means short, easy updates into your inbox every time a new post is out so you don't miss a single gorgeous home! You can subscribe here.
HOME LOWDOWN

THE OWNERS
Linda and Phil Slater, who live with their daughter Bronwyn, 22, and Jatz the border collie
THEIR HOME
A grand 1908 brick home with architect-designed modern rear extension
LOCATION
Bayswater, Western Australia
PURCHASED
1999
THE DESIGNER & BUILDER
Phil and Linda have architectural backgrounds and designed the home themselves, with Phil project-managing and carrying out much of the work himself
FEATURES
Verandas, formal lounge, formal dining, four bedrooms, three bathrooms, red brick paths, manicured gardens, wrought iron front gate
PHOTOGRAPHY
Heather Robbins of Red Images Fine Photography















