I’ve lived in Perth all my life. But somehow I never really knew about the little town that is Guildford until about six years ago, when I went for a drink at the old Guildford Pub one evening after work. I found myself driving slower and slower as I travelled over the bridge and through the streets. How have I not been here before? I thought. It was like a little old town that time forgot. White picket fences lined sleepy little side streets. From behind darkened gardens of old trees and tangled bushes there peeked little wooden cottages. Rugged workers laughed over a beer at the shabby town pub, homecooked dinners scented the evening air, and kids played cricket on the streets barefoot. I was enamoured.
I’m not the only one who has fallen for Guildford’s small town, Gilmore Girls-esque charm. Twinkle and Whistle interior designer Nelly Reffet (who as you know is designing our renovations to the House Nerd house, the Crap Shack) is another – and this is her current home, where she lives with her partner Sam, their daughter Rose, 15 months, and two cats – a little old 1900s Guildford cottage that can definitely be called a bit quirky.
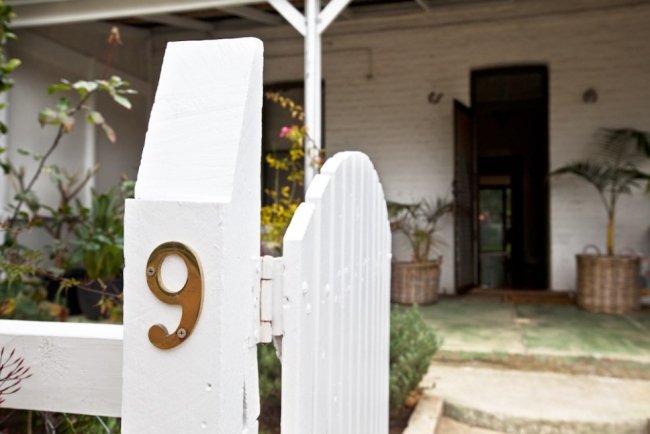
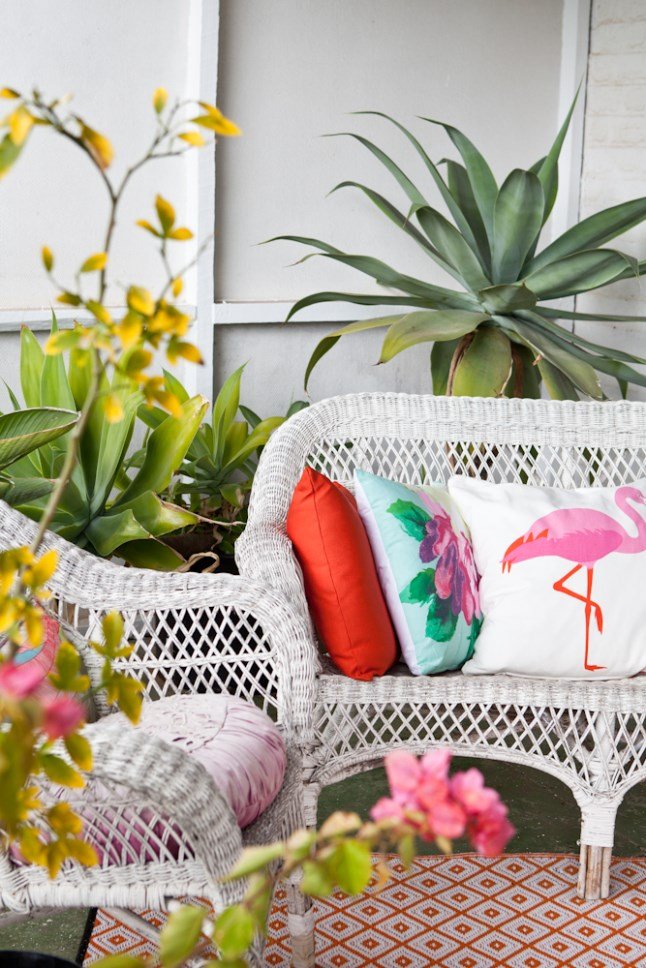
COLOUR AND CENTURY PLANTS: The gorgeous cushions on Nelly's front porch made me want to do an IKEA run immediately when she told me where she got them.
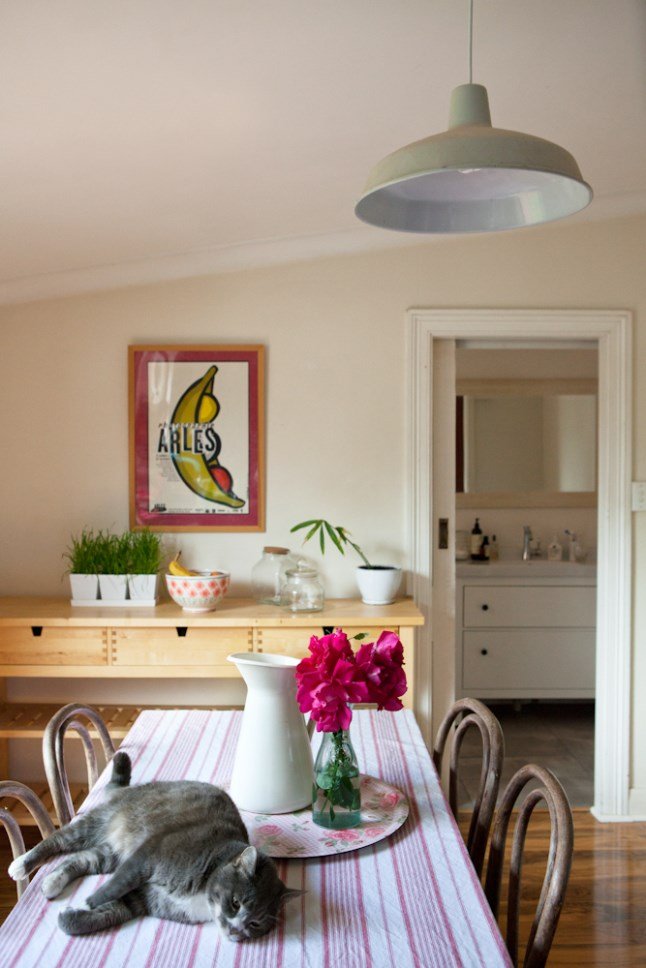
Lex or "the dog trapped in a cat's body" as Nelly and Sam call him poses on the dining table. In a little layout quirk, branching off the dining is the bathroom. Nelly and Sam repaired and repainted the walls and ceilings in the three bedrooms and changed the floorings in the kitchen and dining. “When we moved in, there was a 50-year-old ugly, super-dirty vinyl in the cooking section of the kitchen and an equally repulsive carpet in the dining section,” says Nelly. “We ripped everything off and installed new floorboards. The landlord was happy to cover the cost of the material while my partner Sam did the hard work.” Photos: Heather Robbins of Red Images Fine Photography.
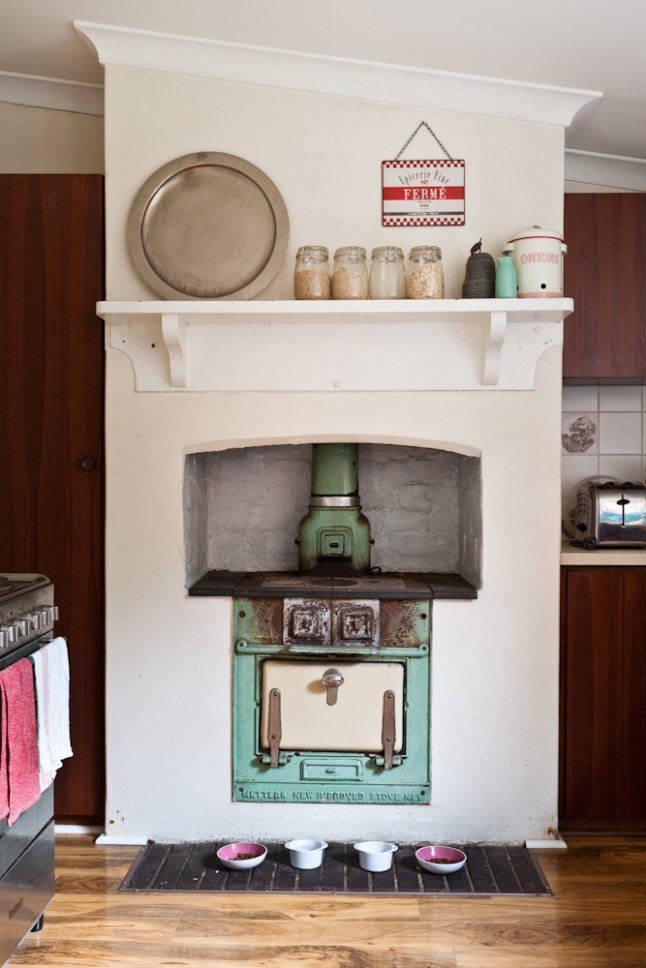
KITCHEN KITSCH: I LOVE Metters stoves – if this were my kitchen, even if the stove wasn’t in working order, I would retain it (and its beautiful duck egg blue colour!) Nelly says she would always keep it too. “I love the old Metters stove that gives some charm and rusticity to the kitchen, which is otherwise, let’s face it, just plain outdated!”
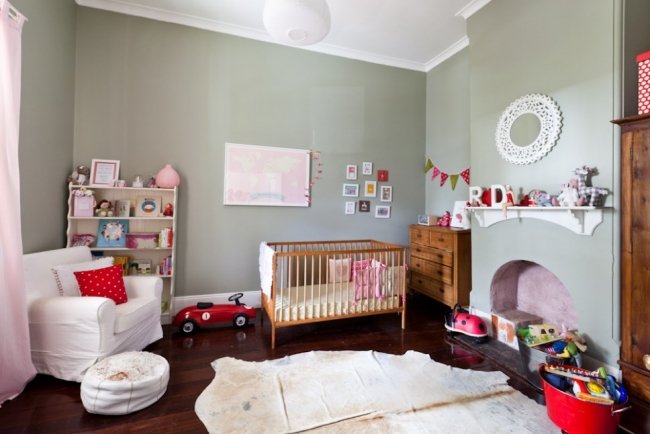
ROSE'S ROOM: “I love the large bedrooms – I don’t mind living in a small house but I struggle with small rooms as such,” says Nelly.
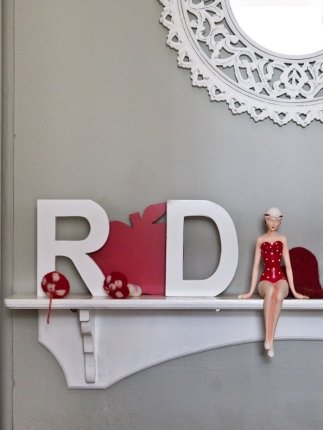
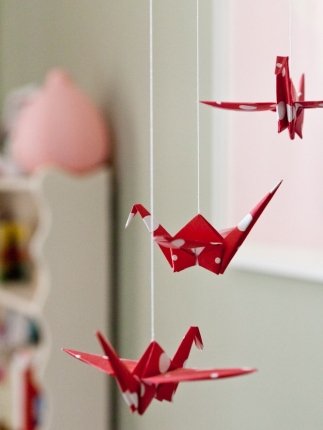
BATHING LADY: The little swimming lady in Rose’s nursery was brought back from one of Nelly’s annual escapes to France.
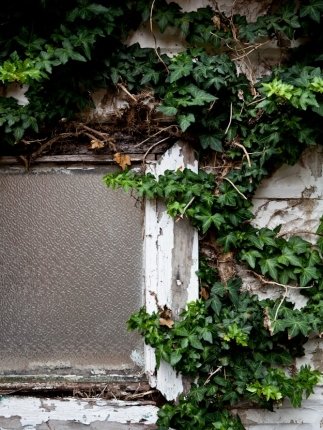
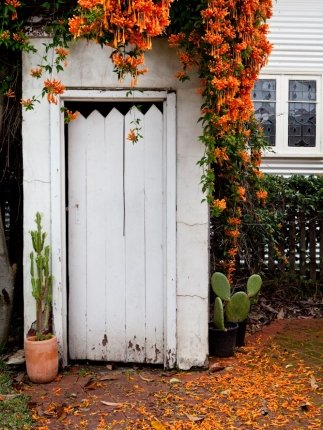
Last week I spent a morning at Nelly's house, breaking only for lunch, to do this fun collaboration for House Nerd. Nelly, the interior designer, styled the rooms, Heather Robbins of Red Images Fine Photography shot these beautiful photos, and I, the writer, made useless suggestions like, “Maybe the ladybug’s head should be pointing inwards.”
Nelly and Sam were living in a newly renovated two bedroom terrace house in North Perth with views of the city when they decided to move. “The house was gorgeous but we never felt at home there,” says Nelly. And when she fell pregnant with Rose, they knew it was time to move to greener pastures and they started looking to rent a pet-friendly place that was either close to the beach or hills. “I didn’t have any aesthetical criteria in mind but I knew that I didn’t want a house with a horrible, dirty bathroom or an outdated kitchen – you know, the avocado green benchtop and orange tiles style? Not for me!”
As there were only a few photos on the website and Nelly couldn’t make it to the home open, Nelly had to rely on Sam’s opinion when this house came up. My first question was, “How are the kitchen and bathroom?” His response: “a little outdated but the benchtop is cream and it is all very workable and reasonably clean!” They applied and got it.
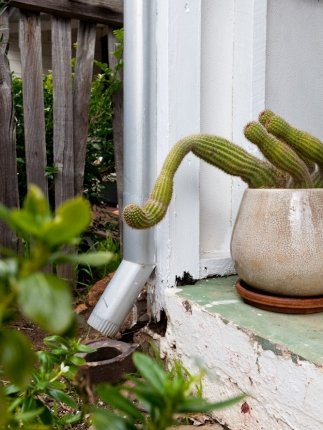
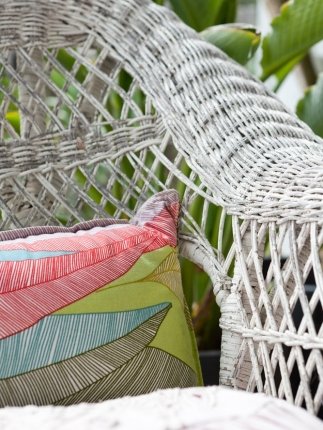
Photography: Heather Robbins of Red Images Fine Photography.
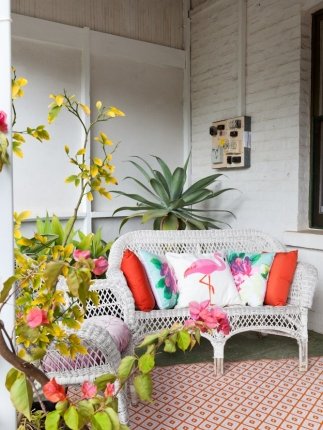
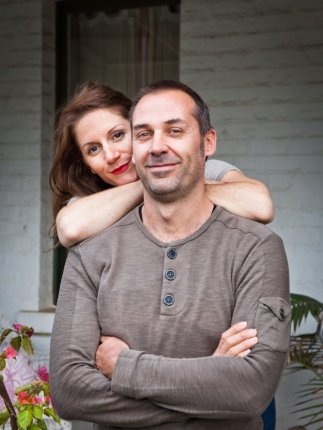
ABOVE: Nelly Reffet and partner Sam Desmaris, who live with daughter Rose, 15 months.
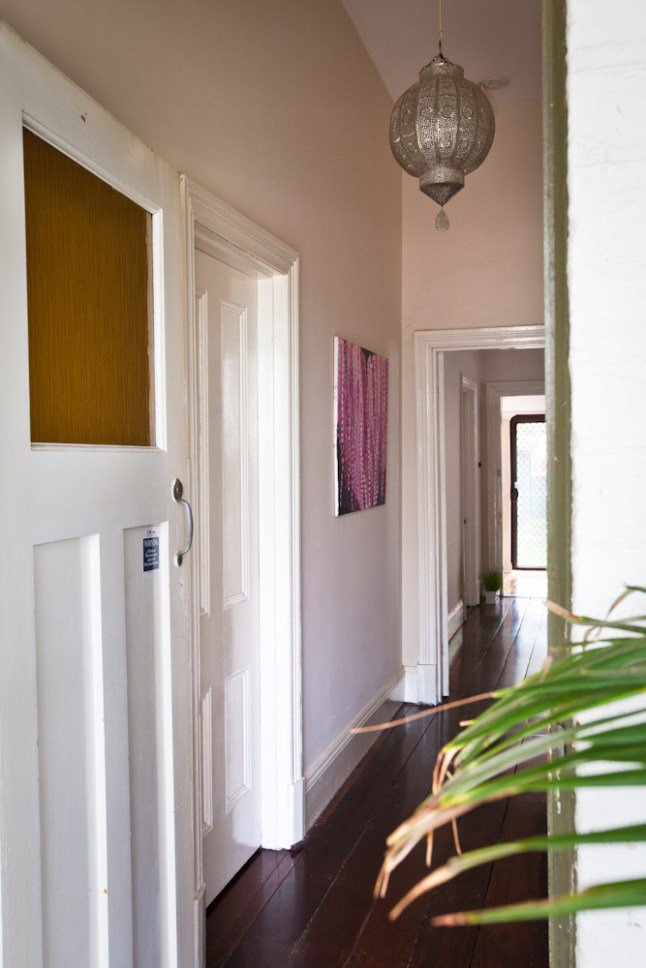
TOUCH OF MOROCCO: In the hallway hangs this pendant (which you might also remember from Nelly and Sam’s surf shack). “I fell in love with it during a trip to Morocco and bargained a lot with the seller for this one! I eventually got it for the price I wanted it for, but, surprise, it didn’t fit in the overhead luggage nor between my feet on my flight back to France. I had to negotiate again, but this time with the cabin crew, to keep it on my lap during the trip, including during take-off and landing.”
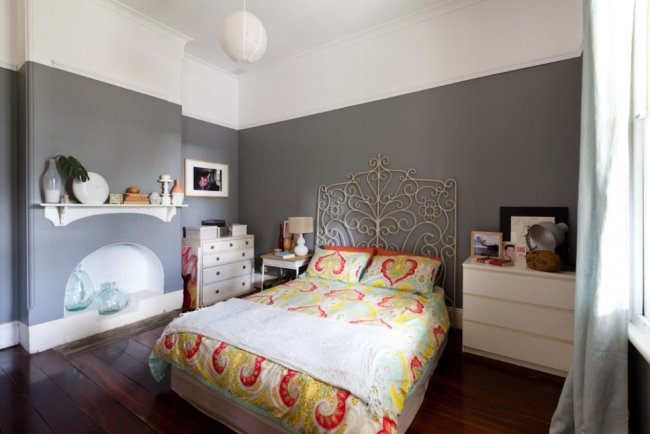
BED LOVE: Many House Nerd readers fell in love with Nelly’s bedhead when you saw it featured in her last home story. She picked it up from IKEA and got lucky – it was the last one they had left, and is now discontinued, sadly! She painted it a creamy colour to enhance its romanticism. “I love the fact that it is super high. It gives drama to the room.” Photography: Heather Robbins of Red Images Fine Photography.
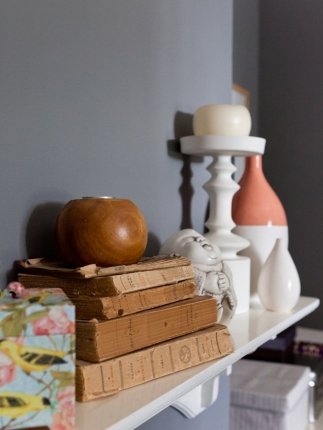
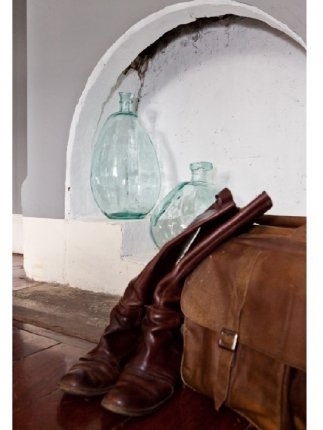
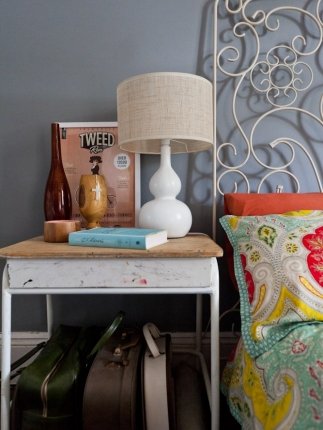
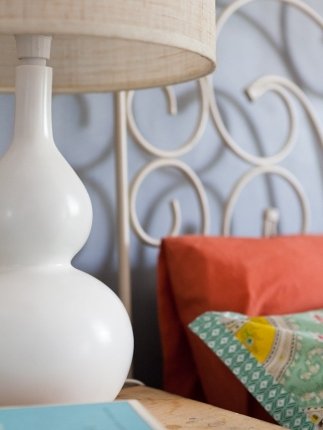
CURVES: Nelly cherishes her bedside table lamp. “I love its organic shape. I found it very elegant in its simplicity and its curvy shape brings softness to the room. I bought it at Freedom years ago; they have just started selling them again this year.”
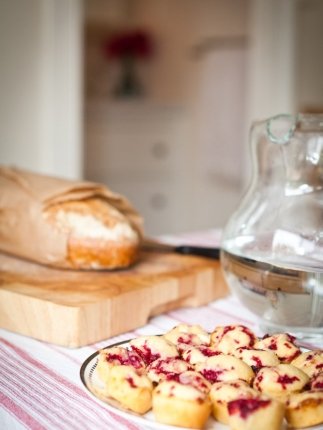
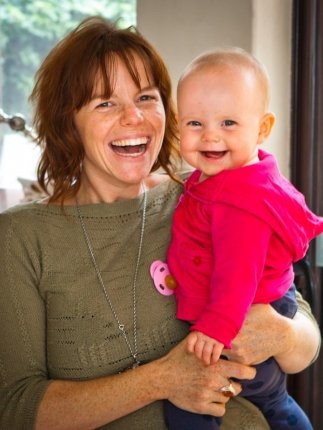
ABOVE LEFT: I'm sure some of you will recognise these little friands - yep, my go-to, never-fail, super-easy recipe for when I need to bake something in a rush! RIGHT: Gorgeous photographer Heather Robbins of Red Images Fine Photography shot these beautiful photos. Well, except this one that I took.
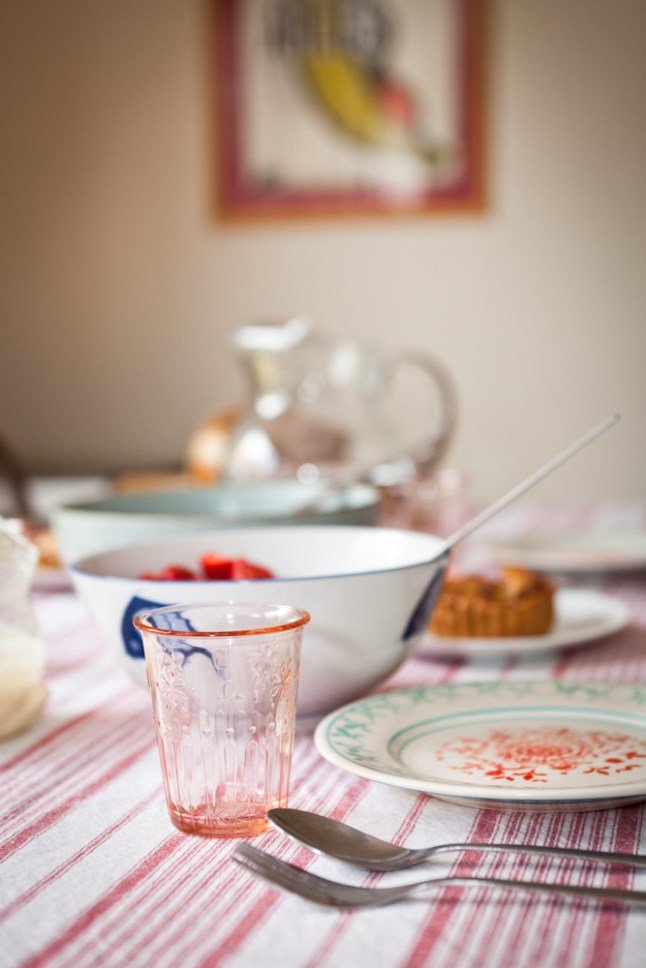
PUNCH AND COLOUR: “The print in the kitchen/dining is a poster of the French photography festival I’ve been working for for the last nine years,” says Nelly. The little glasses are made in France and are from IKEA.

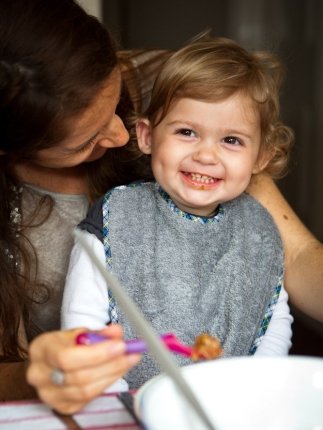
WINTRY WEATHER LUNCH: Me. Stuffing my face, as usual. ABOVE RIGHT: Nelly and daughter Rose.
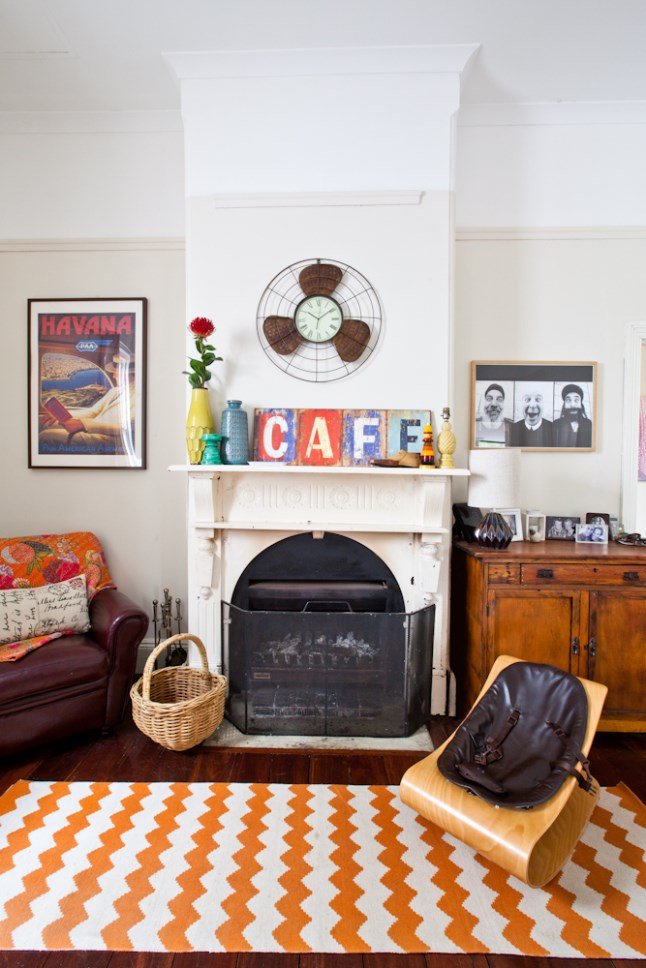
FLOOR LOVE: “I love the old floorboards that run throughout the house – their large boards, their dark tint and all their imperfections,” says Nelly. “I also love the high ceilings that give drama and a sense of space to every room.” The family – including cats - love to gather around the lounge room fireplace on cold winter nights.
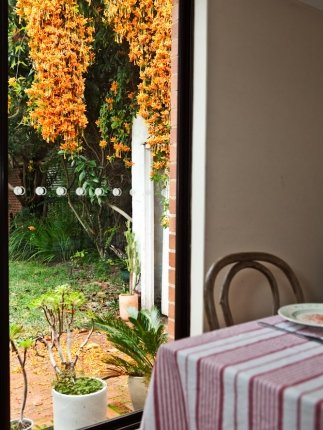
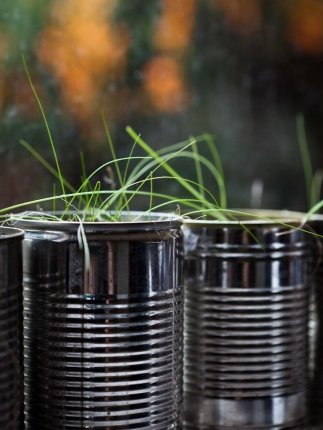
SWEET SMELLS: The smell of honeysuckle fills the back garden, growing over the outdoor dunny. ABOVE RIGHT: Washed-out tins in the kitchen hold herbs.
This is a house that is lovely; imperfections, quirky features, battered bits and all. The paint on the external walls is flaking from age. The laundry is outdoors, making for some refreshing laundry-doing on winter days. Inside no doors are similar or straight, in some cases the gap between the floor and the bottom of the door ranges from 2cm to 7cm. But strangest is the floor.
“The house was built on stilts and there is nothing between the ground and the floorboards,” reveals Nelly. “The air pocket between ground and floor acts as a natural insulator and it works! Winter or summer, the floors tend to maintain a very similar temperature. But that also means that we can see the soil in between the boards and the gap between them is sometimes so big that if I ever drop a ring, I could lose it. That makes dressing/undressing a tad more exciting. But we love the house… it's not perfect but it's real. It's a home.”
They moved in on Christmas Eve 2011 to a warm welcome. “The neighbours gently knocked at our doors when we had just brought in the last box at 9pm – they just wanted to welcome us to the street by home-delivering a dish of Christmas treats. We instantly felt at home.”
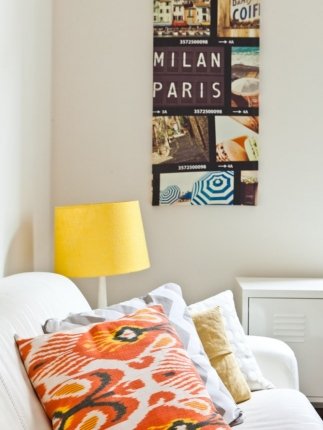
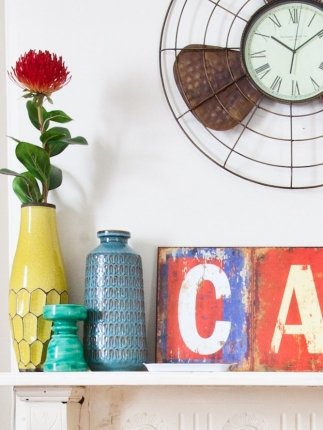
Photos by Heather Robbins of Red Images Fine Photography.
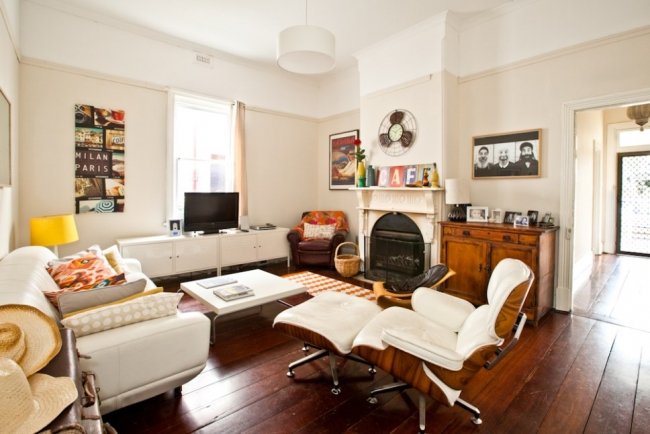
HEY EBAY: The old timber cabinet next to the fireplace was an eBay find. “The doors open and close with difficulty these days but I like its patina and its simplicity,” says Nelly. “It fits equally well in old cottages like mine or in a more modern décor. The black and white triptych above the cabinet in the living room has been given to me by the artist, the talented JR - he’s a bit of a genius, really!"
Now if you read my story on Nelly and Sam's former surf shack rental in Watermans Bay, you’ll know that they don’t shy away from doing up places they rent. Yes, rent.
“Even though every time we move into a new place, we say we are not going to invest time and money again in doing up someone else’s house, we always end up doing it,” laughs Nelly. “I know it sounds weird but to us, it does make sense! Firstly, we live in the place, so we’d rather have it nice and homely. Secondly, we believe that, if we look after the place, if we respect it, the landlord is more likely to look after us and to be willing to keep us for as long as he/she can.”
This time, that work encompassed a full bathroom renovation – yes, to a rental! Nelly designed it, presented the landlord with a moodboard, had her tradies do the work and the landlord financed it.
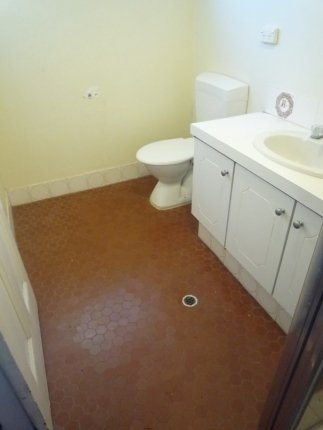
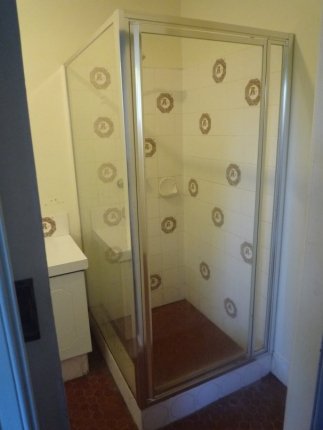
BEFORE: The bathroom pre-renovation. Nelly swapped the position of the toilet with the old shower to better make use of the space with a bath. She liked the tesselated tiling but it could not be retained.
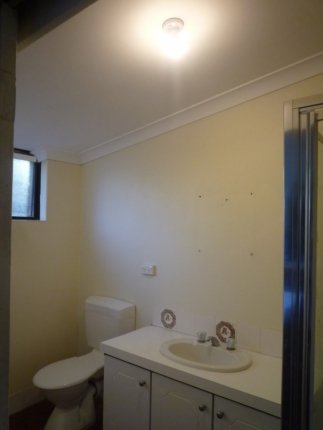
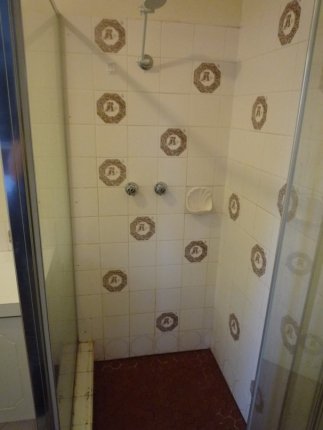
BATHROOM BEFORE: “The vanity had suffered water some water damage at some stage, the ceiling started to peel off and showed signs of humidity, the sink was slightly cracked and the shower base had an “invisible” crack that let the water leak out of the shower and onto the floor tiles,” says Nelly of the old bathroom. “Style-wise, it wasn’t the worst I’ve seen but an update was still very much needed! On a more selfish note, my daughter was getting too big to fit in the plastic tub and take her bath above the kitchen sink and I was dreaming of having a proper bathtub for her!”
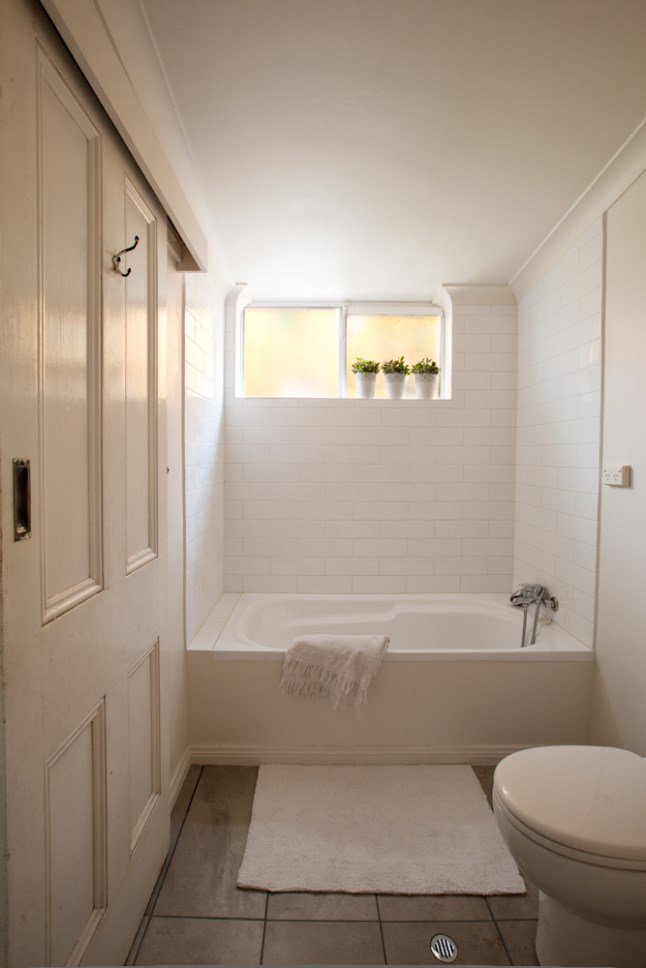
AFTER: The bathroom now. Nelly talked to the property manager about the need to fix these problems at some stage. “I stressed the point that fixing these issues would cost money and would be only a temporary solution as old or new issues would eventually rise, probably sooner than later.”
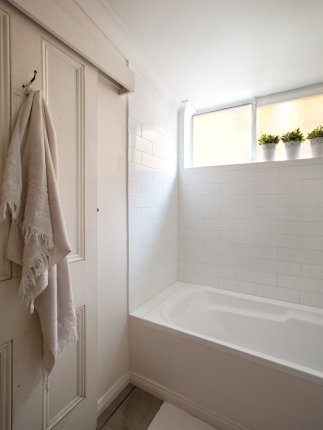
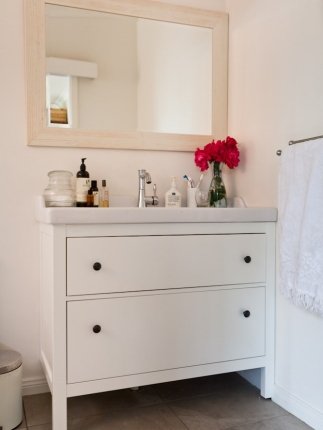
AFTER: Nelly added that was happy to design a new bathroom for free and could get estimates from her reliable tradies. “Once I submitted a moodboard and detailed estimation, I was given the green light.” It still has a couple of touches to go, but the bathroom now is a much more pleasant space.
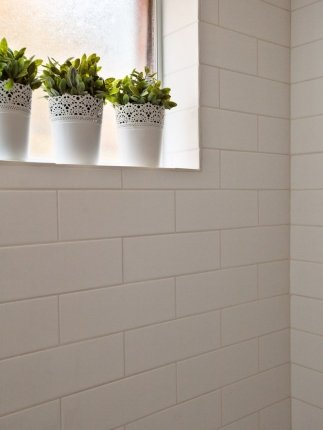
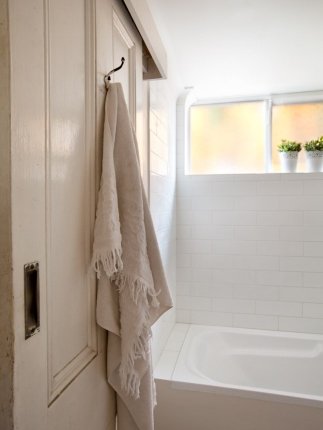
A RENTAL BATHROOM RENOVATION: “Had it been my own bathroom, I might have done things slightly differently (hello encaustic tiles!), but I was given a limited budget and had to keep in mind that this bathroom would always be part of a rental property and would have to be appealing not only to me but to the landlord and to a wider spectrum of people,” says Nelly. I think it is gorgeous anyway.
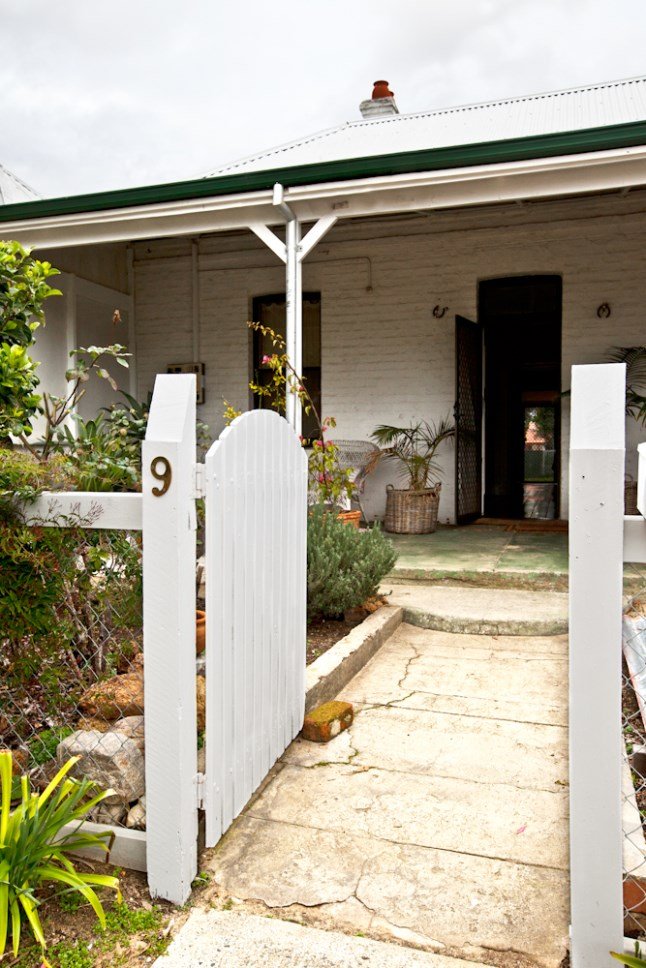
AN OLD HOUSE (FOR AUSSIES!) The cottage was built in the early 1900s. “It sounds very old in Australian standards but, for us, coming from Europe (I once lived in an apartment within a converted convent of the 14th century), it’s almost refreshingly young but still full of character!” laughs Nelly.
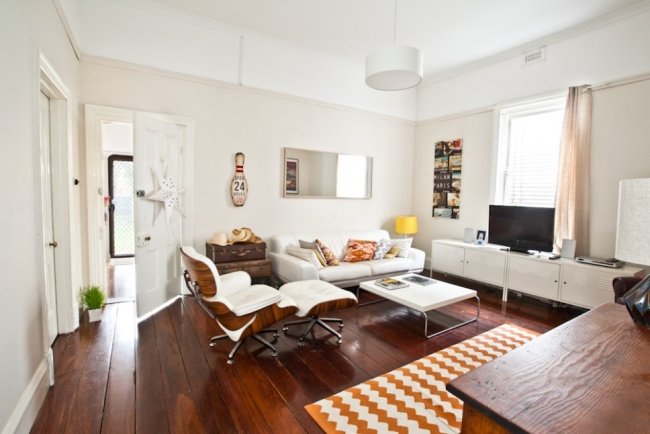
IKEA LOVE: Nelly and Sam love their IKEA PS cabinets in the lounge. “They’re sturdy, inexpensive (bought them on the Gumtree), easy to dissemble if needs be (when we move, which happens a lot with us!), perfect as entertainment units as they keep all the mess of DVDS, CDs, books, away from sight,” she says. “They can be used in any room and their look will never be totally out of fashion.”
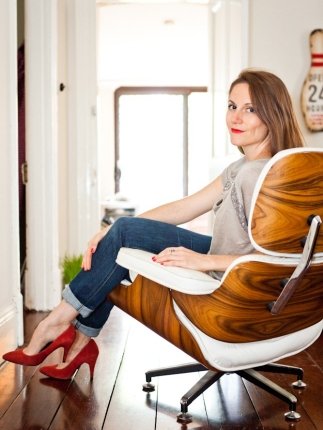
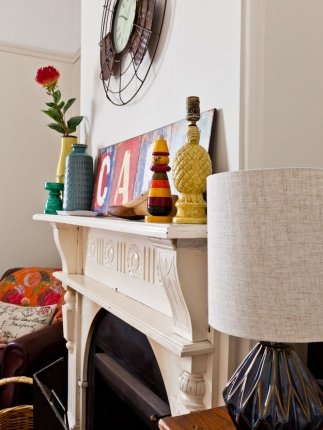
A CHAIR CALLED RUSSELL: When Nelly moved to Australia a few years ago with nothing but a 20kg suitcase, she rented a furnished granny flat from friends while she struggled to find a long-term job and earn enough to move to a house she could decorate herself. “During all that time, I envisioned what that place would be like, what I’d put in it. One item was recurring: a white leather Eames chair and ottoman. I browsed the internet for many, many sleepless nights to find one that was affordable, and when I was in a position to buy one, I ordered it. I had a little celebration when it was delivered, and I nicknamed it “Russell” as it (almost) rhymes with “fauteuil” (armchair in French). Russell Le Fauteuil is still my very favorite piece to this day.” Photos by Heather Robbins of Red Images Fine Photography.
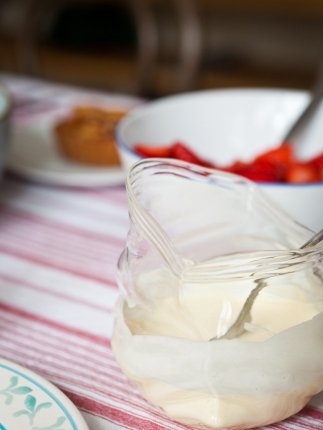
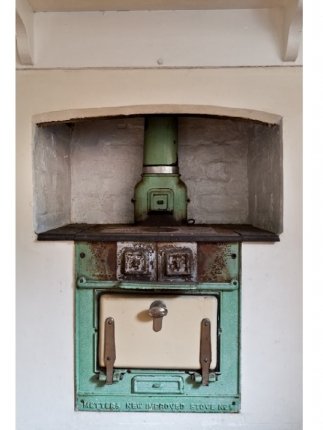
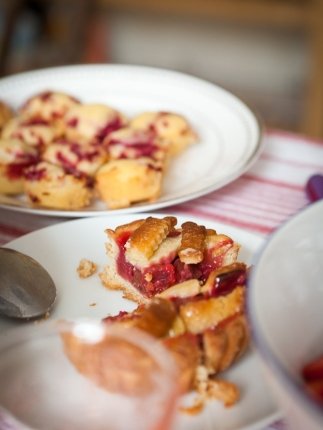


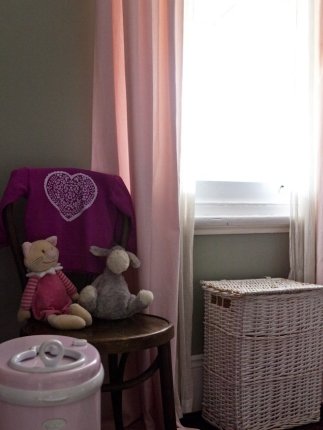
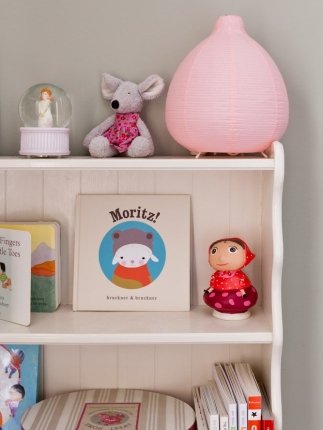
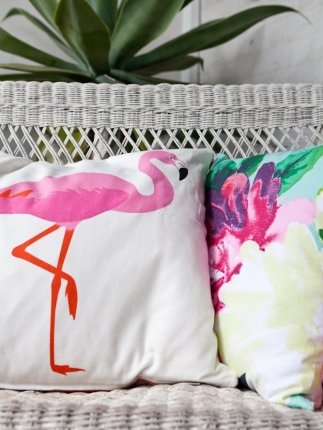
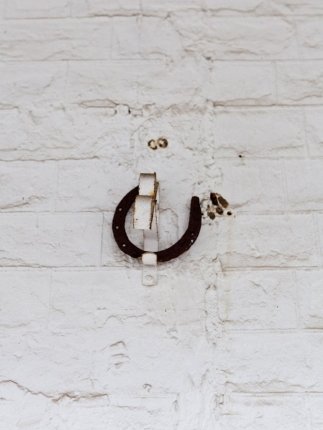
The result of the bathroom renovation? Happy tenants, happy landlord, and a property that has gone up in value and that will be a much more appealing rental when it’s time to get new tenants.
Which is very soon – Nelly and Sam are moving again, although this time not to a rental but to a house of their own! Typically, Nelly is already planning its improvements. “We’re going to knock out a wall between two bedrooms to make one bigger one, add a wall to the front lounge to make it a bedroom…” Whatever they do, I’m sure it will be awesome – expect to see it on here! Maya x
HOME LOWDOWN

Little (camera-loving!) Rose
THE FAMILY
Twinkle and Whistle interior designer Nelly Reffet, her partner Sam Desmaris, who is a graphic designer, their daughter Rose, 15 months, and their two cats, Lex and Sox
THEIR HOME
An early 1900s rental cottage
LOCATION
Guildford, Western Australia
MOVED IN
Christmas Eve, 2011
THE INTERIOR DESIGNER
Nelly Reffet of Twinkle and Whistle (who is also overseeing our renovations to the Crap Shack. Woohoo!)
FEATURES
Front veranda, outdoor laundry, jarrah floorboards, fireplaces, three bedrooms, lounge room, kitchen and dining facing back garden, renovated bathroom, outdoor toilet
INTERIOR DESIGN & STYLING
Nelly Reffet of Twinkle and Whistle
PHOTOGRAPHY
Heather Robbins of Red Images Fine Photography















