Sometimes the hardest and most frustrating bit about a build isn’t the work itself – it’s getting your plans approved by council. That was the case for the owners of this gorgeous Mt Lawley home.
Thought to have been built sometime between 1908 to 1914, this character house in Mt Lawley was owned by an elderly couple until owners Sheila and Athol purchased it a few years ago. They planned to one day make it their own home, with the idea of adding an extension that included self-contained quarters so Athol’s mother Beryl could live with them too.
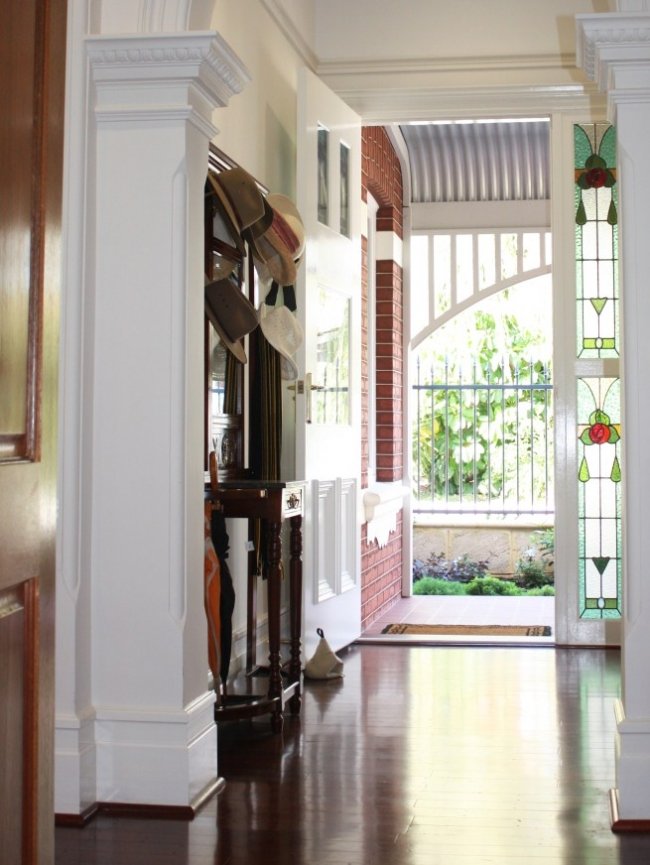
COME IN: Old hats hang in the hallway. The leadlights are original but the front door needed to be replaced.
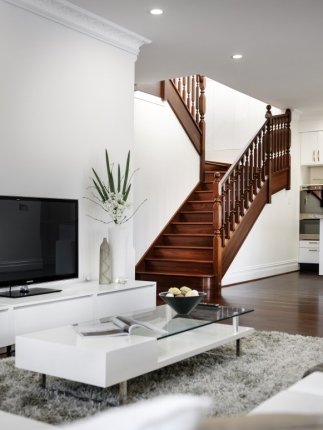
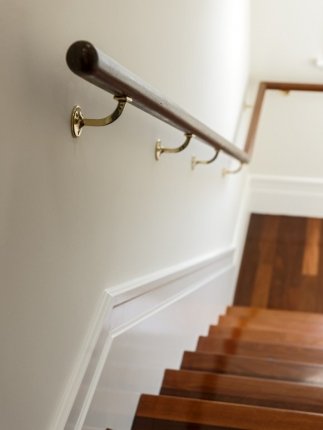
GOOD PARTNERSHIP: Sheila says she and Athol were stoked with the work of their builder Cambuild. “Throughout the build process there was much discussion and mutual decision-making - which worked well,” she says. “If either of us needed to bring something up there was never any problems.”
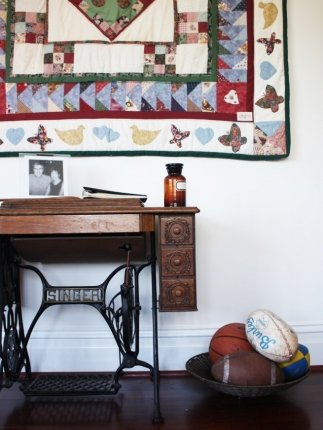
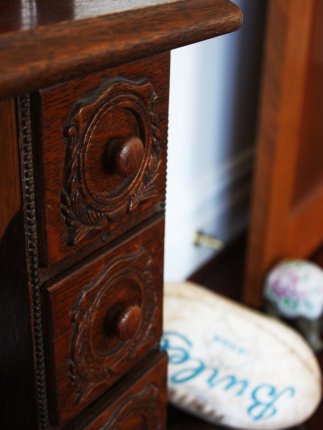
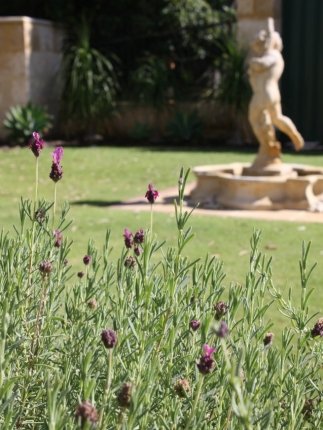
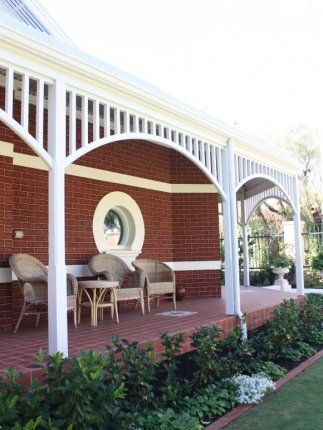
A DRINK? “We sit out here a lot and have wine,” says Sheila of the veranda, adding that she likes that the garden feels open and connected to the street and the surrounding homes. “The neighbours are lovely.”
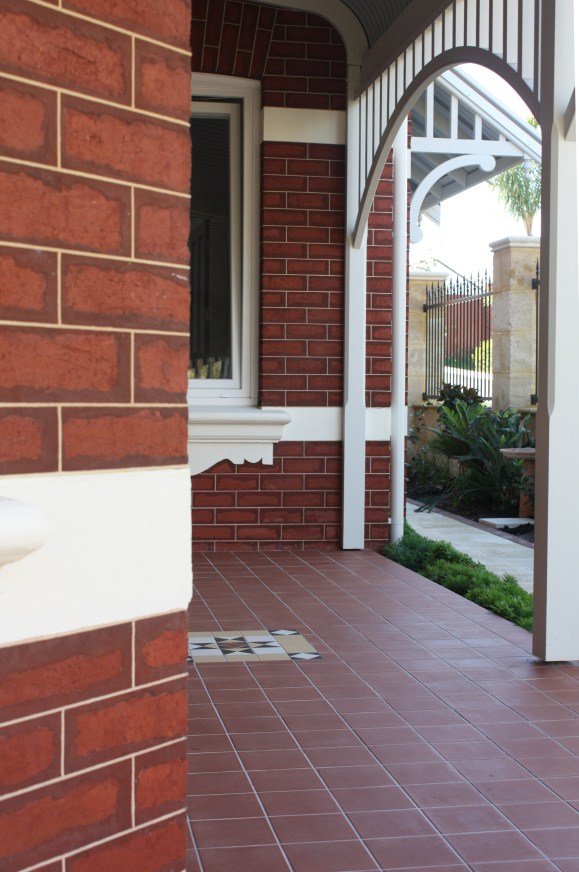
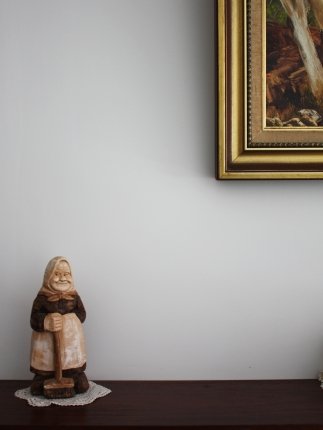
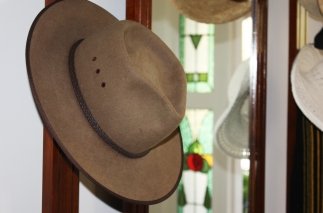
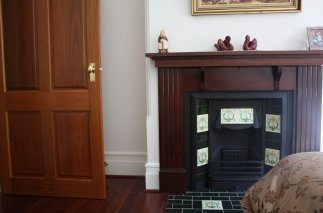
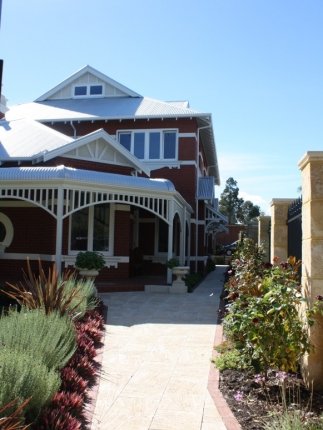

ABOVE: The once-concreted gardens are now thriving - and are just six months old. On the right there happens to be my namesake (my mother named me after die biene Maja, an overweight German cartoon bumblebee).
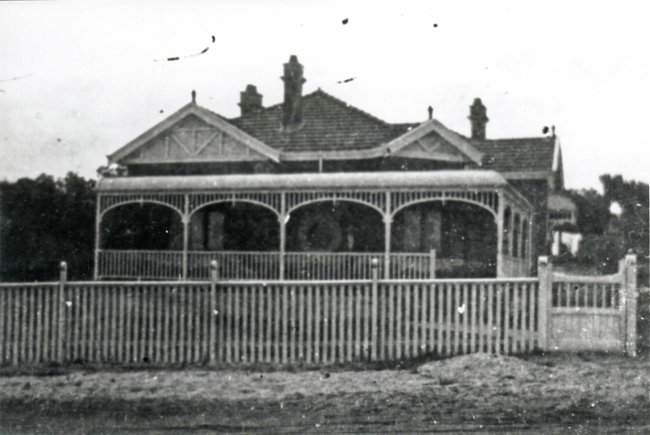
ABOVE: The house not long after it was built in the early 1900s. Photo from the Mount Lawley Society.
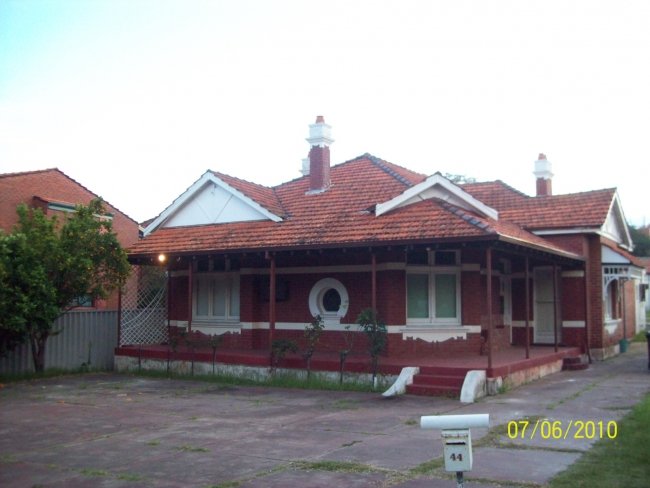
BEFORE: The house when Athol and Sheila took it on - it was almost completely surrounded by concrete. Lovely! The gardens are stunning now – and flourishing so much it’s hard to believe everything was planted only six months ago. I’m jealous.
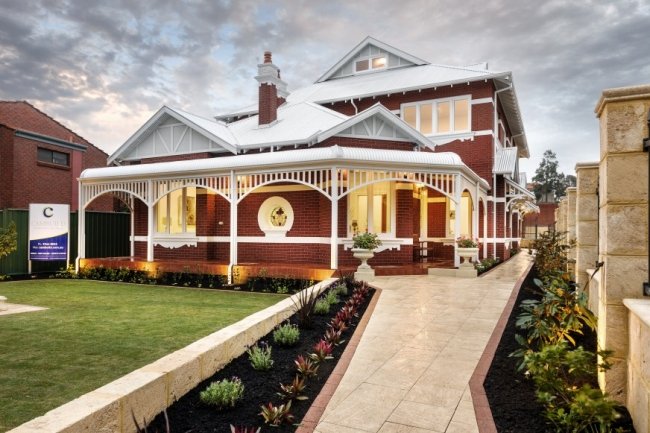
AFTER: "Before, the house was dilapidated with many traditional features damaged or destroyed," says builder and managing director Cam Wilkie of Cambuild. "The end result is a home that is futureproofed with a lift and although very large still has a feeling of homeliness and warmth. It fits in seamlessly to the streetscape and you can't determine where the reno starts."
However the house certainly wasn’t looking its best when Athol and Sheila first clamped eyes on it - it was dilapidated and more of a concrete nightmare . “When we bought the home it had a 1950s extension at the back and there was concrete all around the house,” says Sheila. “But we could see it had real renovation potential.”
It took council longer quite a bit longer to agree. I think the house now looks wonderful from the street – it sits perfectly amongst all the big, old, gracious homes on its road, and the extension is seamless. But it took two frustrating years for council to approve Athol’s drawings – while time also ticked away on Sheila and Athol’s building permit. Help came in the form of a custom home builder – Cambuild.
“Cam Wilkie from Cambuild came into our 'new home project' towards the end of the very long and arduous council approval process,” says Sheila. “Thanks to help and support from Cam and his team, we got it over the line just in time to start the build. We first applied for approval in January 2007 and moved into our home in September 2012 – five long years!”
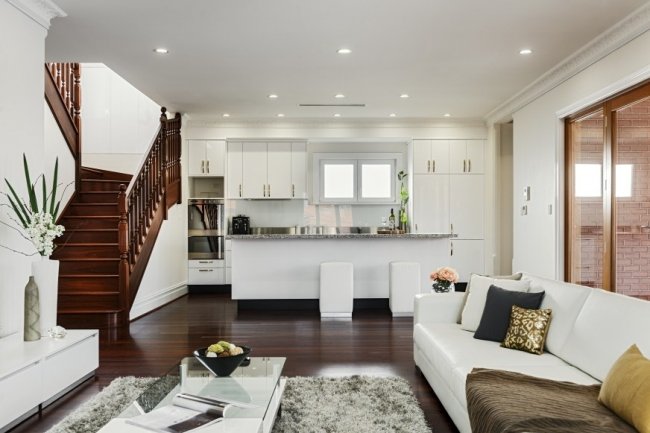
ABOVE: The open-plan kitchen and living (with styled furniture in this pic).
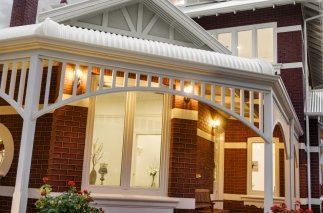
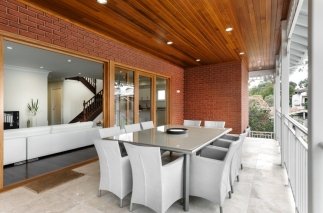
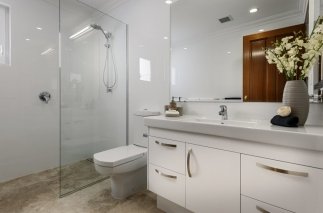
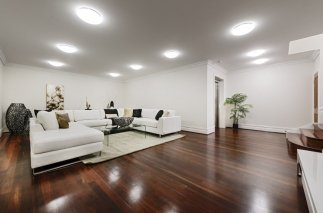
BOTTOM RIGHT: The basement level will eventually be turned into a large wine cellar with built-in shelves and also a lounge area. “I’m not too fussed about it but Athol wants a really large TV!” says Sheila. I think all men do.This level also has a fireproof room where Sheila keeps treasured old photos.
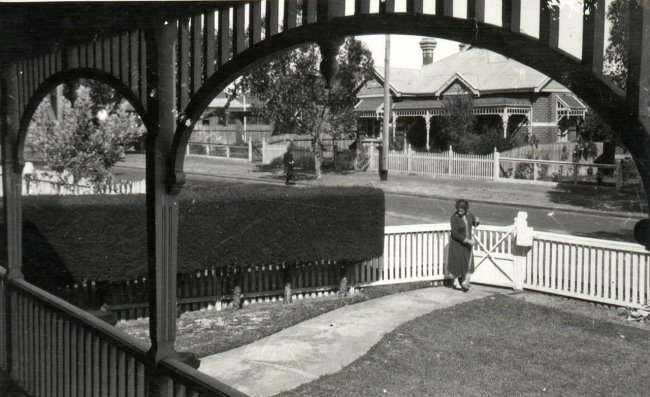
SWEEPING: Sheila loves this photo of the home’s original owner, Ada Birch, sweeping the front path, and it is hung up in the front hall. “It’s nice to think of this photo every time I sweep up in the front garden,” she says. Photo from the Mt Lawley Society.
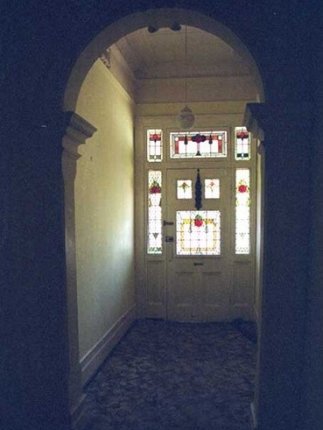
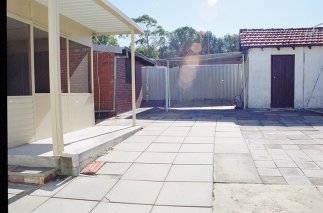
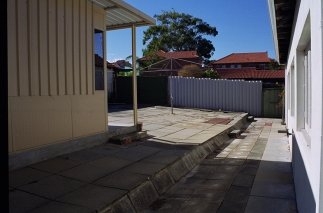
BEFORE: Old carpet dated the houe and the 'garden' was completely concrete.
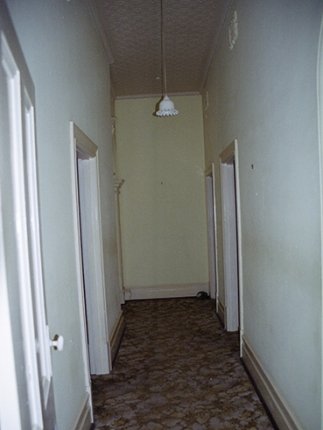
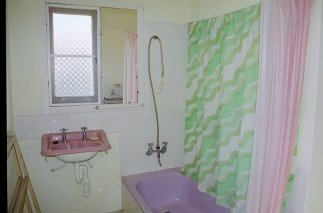
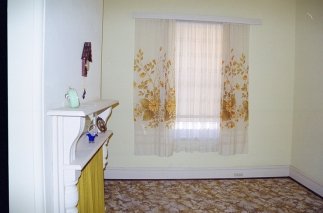
BEFORE
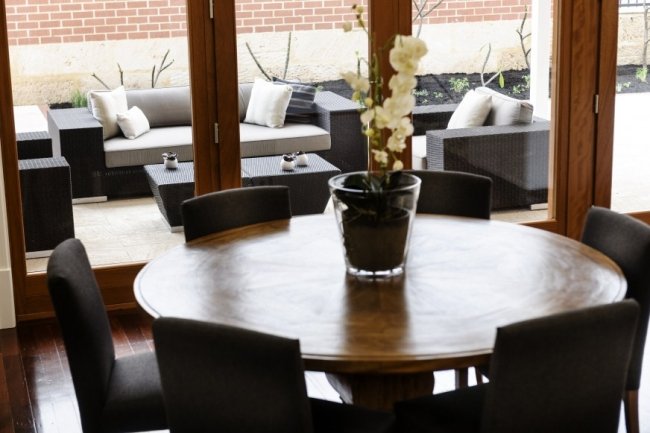
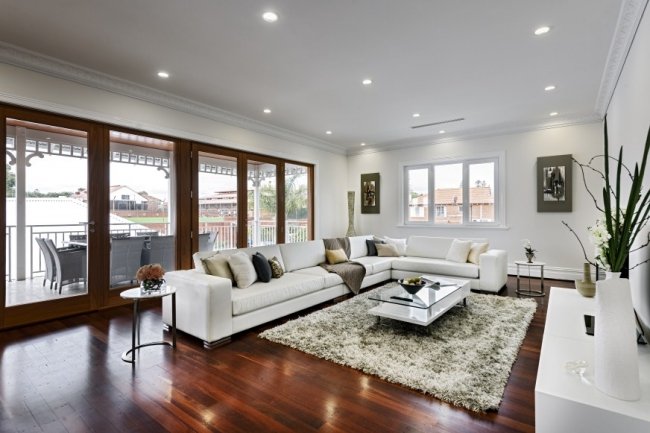
UPSTAIRS LIVING: The upstairs living connects to a big balcony. Just as a side note, the modern furniture here isn't Athol and Sheila's - it is the styling furniture that was put in the space for the professional photos. Athol and Sheila collect antique furniture.
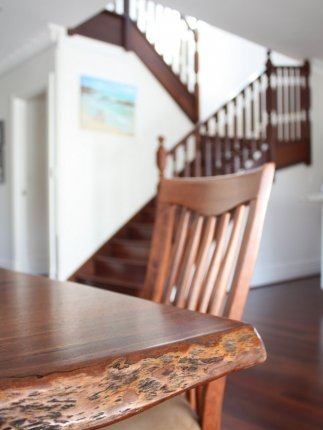
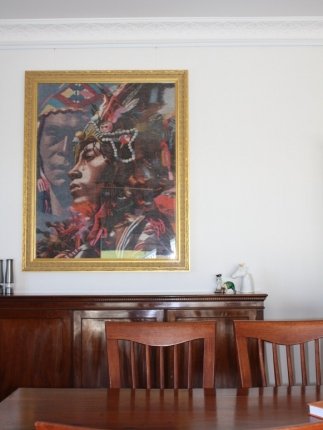
RELAX AND DINE: Athol and Sheila gave the house a warm, inviting feel with a mix of beautiful yet comfortable furnishings, like the huge dining table, a massive, solid slab of jarrah that once enjoyed a previous life in a restaurant in York. (They found it on Gumtree!)
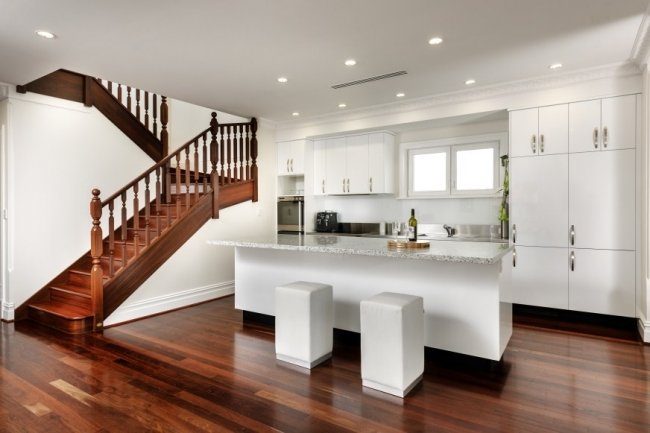
THE UPSTAIRS KITCHEN is one of Sheila’s favourite parts of the home and she said the company that designed and outfitted their wet areas was fantastic. “Peta Fitzgerald from A Mizfitz Production did all the design for kitchens, bathrooms and laundries – she was great and I learnt such a lot from her,” she says. “The kitchen was a breeze to set up with our gear is a fantastic one to work in.” The kitchen island, topped with a large slab of granite, is higher than most cabinets because Athol is 6”5. Like Sheila, I am not tall, and even standing by the island bench makes me stand up straighter. “Athol works at the island bench and I work at the lower bench by the window,” laughs Sheila.
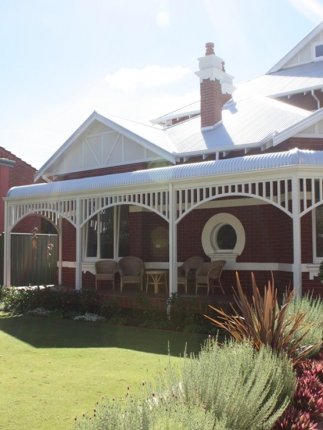

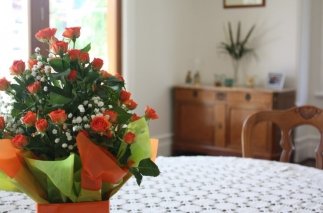
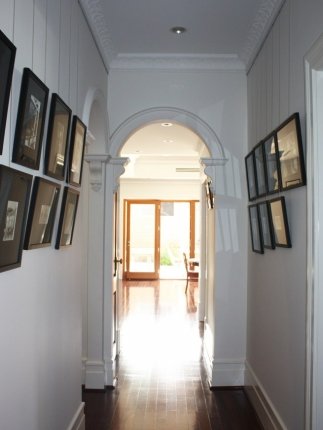
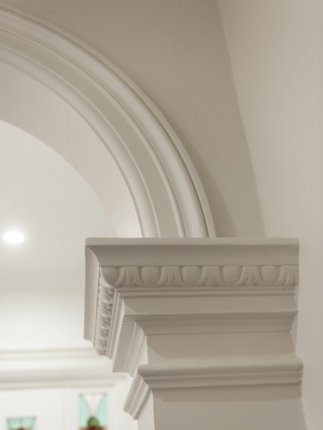
PICTURES: “Peter Stone from The Big Picture Factory did all our photo framing as well as the large Inca tapestry in the upstairs dining area,” says Sheila. “He was also the person who put me on to the picture hanging system and that’s who I purchased it from as well.” Not wanting to put holes in their clean new walls, Sheila and Athol installed Artiteq Hanging Systems throughout the house and love the yesteryear touch it adds to the traditional feel of the interiors.
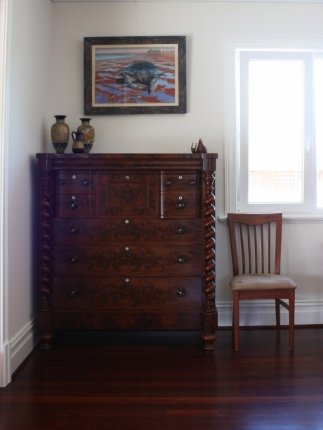
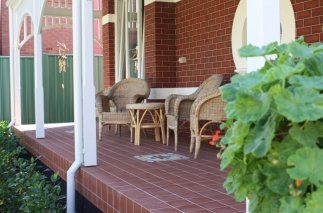

ABOVE: Sheila and Athol love antique furniture and have numerous absolutely beautiful pieces, many from Louis’ Antiques in Wembley. These include the buffet and the drawers in the upstairs dining room.
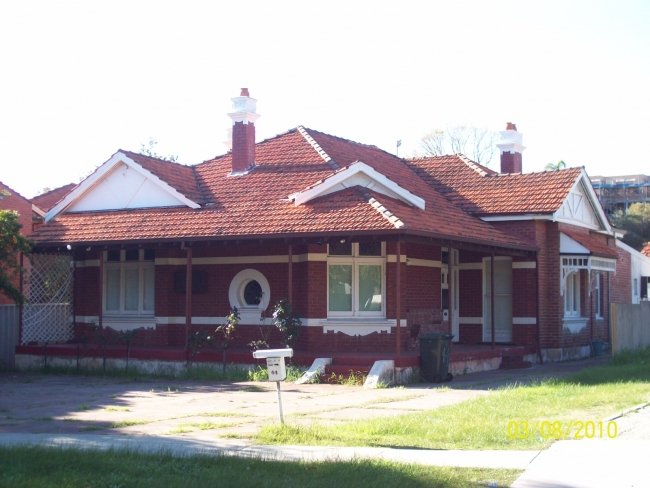
BEFORE
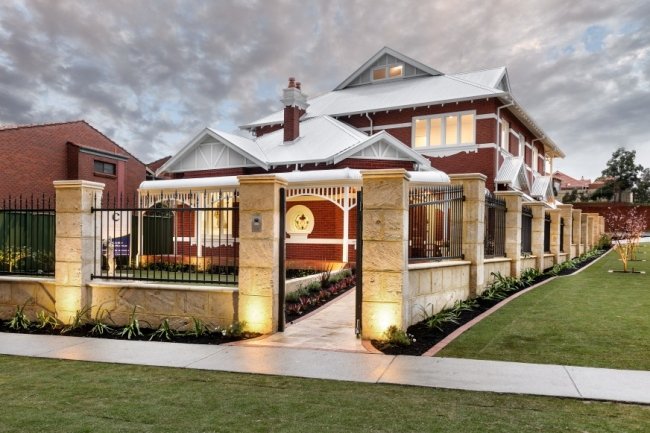
AFTER: I think the elevation is gorgeous. After years of wandering around gorgeous houses for my job, it’s nice to feel that the novelty still hasn’t worn off. I was pretty excited when I parked outside the front of this place. I love driving around Mt Lawley doing the creepy stare at its gorgeous old houses, and this is one that makes you think “wow” as soon as you see it.
Because the work was so extensive, encompassing the renovation of the five front original rooms as well as turning the single storey house into a four storey home and completely re-landscaping the ‘concrete pad’ gardens, the work took another two years. But it is all worth it now for this couple, who now have their dream 'forever' home.
“A home build, especially if it is the home you intend to be your life home, is never easy,” says Sheila. “But Cam Wilkie and his team were always accessible, problems were sorted and we ended up with a beautiful home that we all love coming home to.” I would quite love coming home here, too. Maya x
HOME LOWDOWN

THE OWNERS
Athol and Sheila, and Athol’s mother Beryl, who lives with them on the ground floor
THEIR HOME
An early 1900s brick house recently completely renovated and extended by Cambuild to turn it into a four-storey, extended family home
LOCATION
Mt Lawley, Western Australia
PURCHASED
2007
THE DESIGNER
Athol designed the floor plan which Cambuild managing director Cam Wilkie
THE BUILDER
Cam Wilkie of Cambuild, 9244 8522
THE photographer
Professional photos supplied by Cambuild, other photos taken by me.















