It was dilapidated, needed love and had slowly deteriorated to the point that almost none of the doors and windows could be closed properly. But there was something mesmerising about the old weatherboard cottage that drew young couple and serial renovators Nat and Trent Huckerby to buy it, with the dream of renovating it and turning it into a lovely home to start their family.
Still, upon their first night in the cottage, after having left their beautifully renovated Victorian terrace to move into a house with a leaky roof, floorboards of questionable stability (one unfortunate family member actually fell through) and upon having freshly discovered their new home had a window without any actual glass in it, Nat admits she cried – and wondered if her family and friends were right when they said she and Trent were crazy for even considering a house most people would have bulldozed.
Well, Nat and Trent have now certainly since laid rest to the ‘crazy’ rumours. Just look at this incredible house! Following a ten-year labour of love, the Huckerbys have turned this old cottage into a Woodbridge neighbourhood icon and a wonderful, well-loved family home.
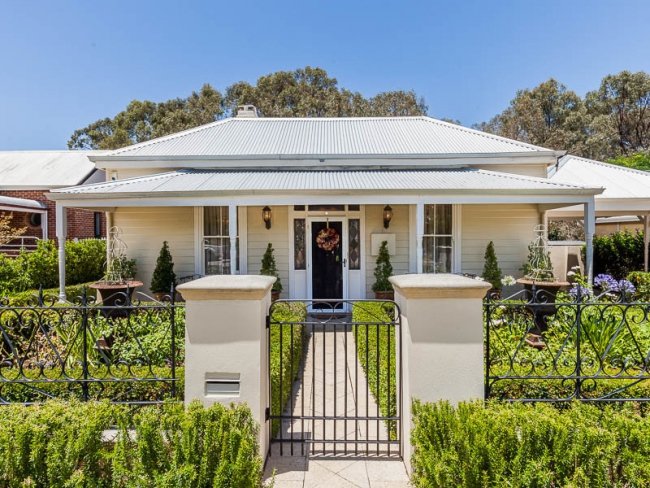
FRONT GARDEN: The wrought iron fencing in the front garden was a secondhand find and one of Nat and Trent’s favourite features. “The wrought iron featured in our front wall we discovered long before we bought this home at a salvage yard and knew one day we would find the perfect home for it!” says Nat.
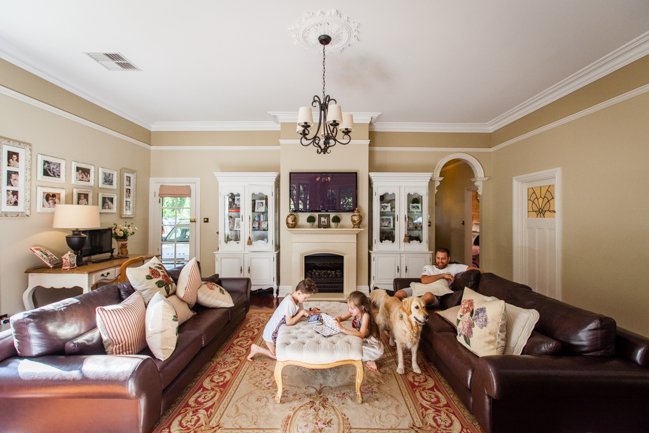
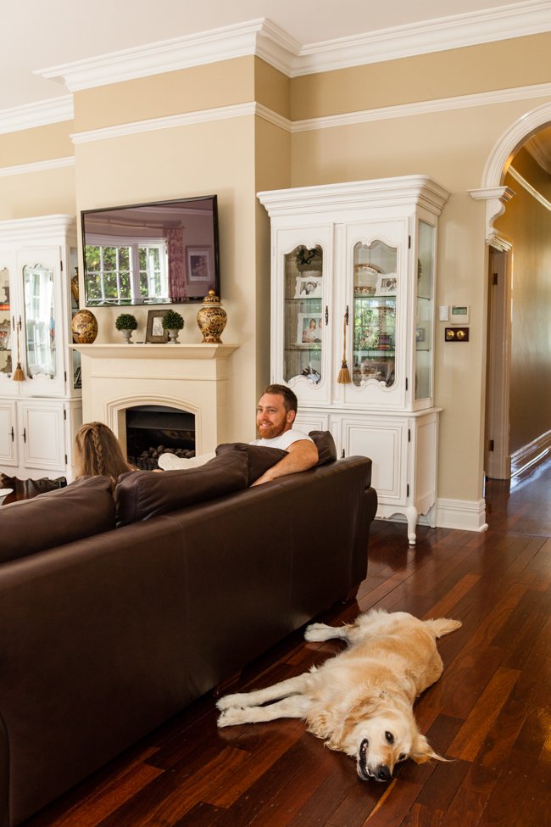
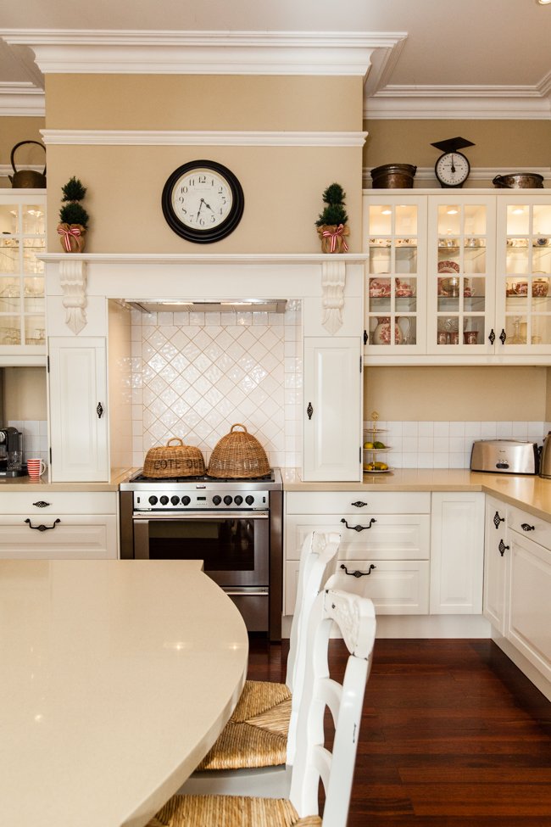
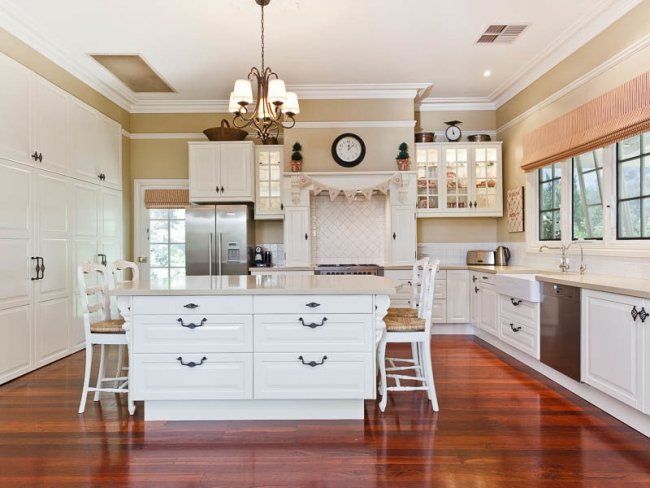
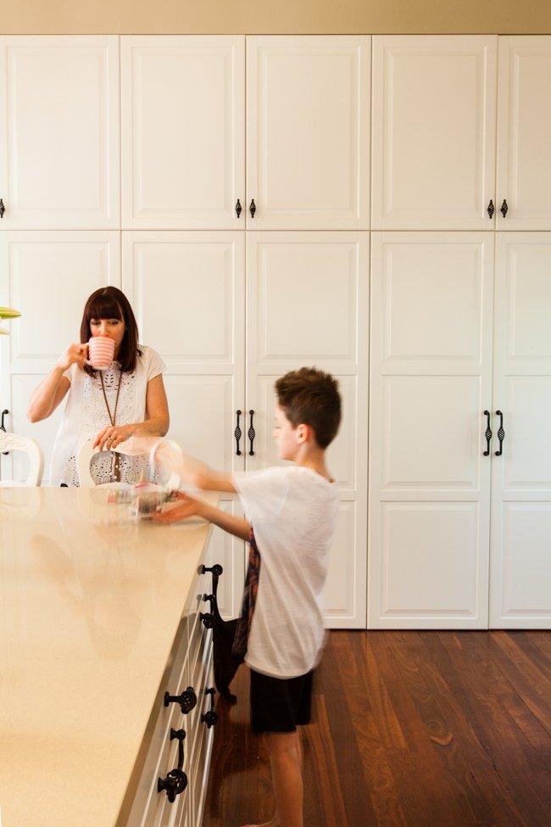
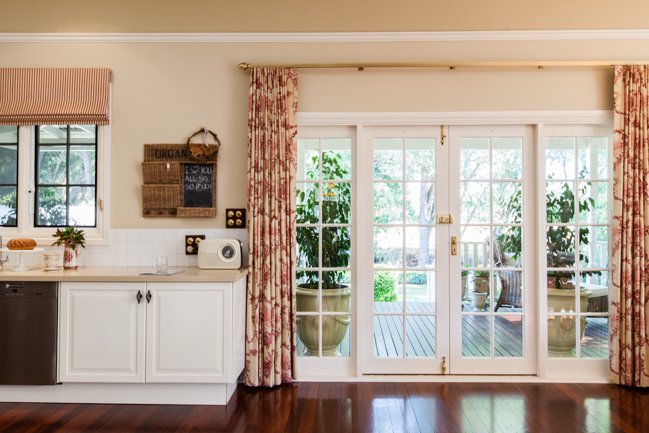
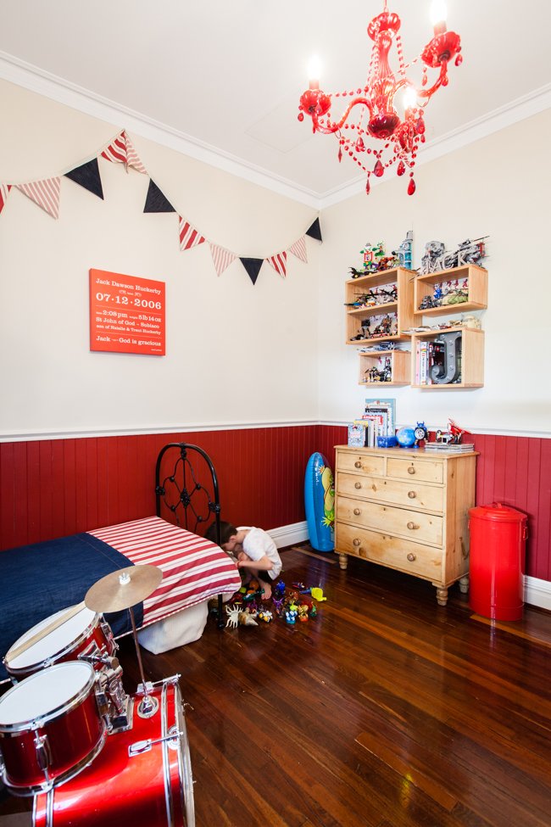
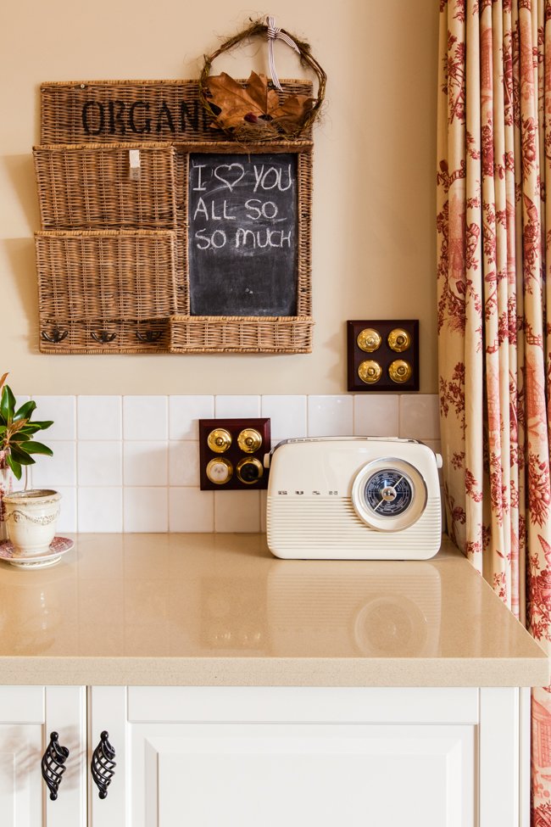
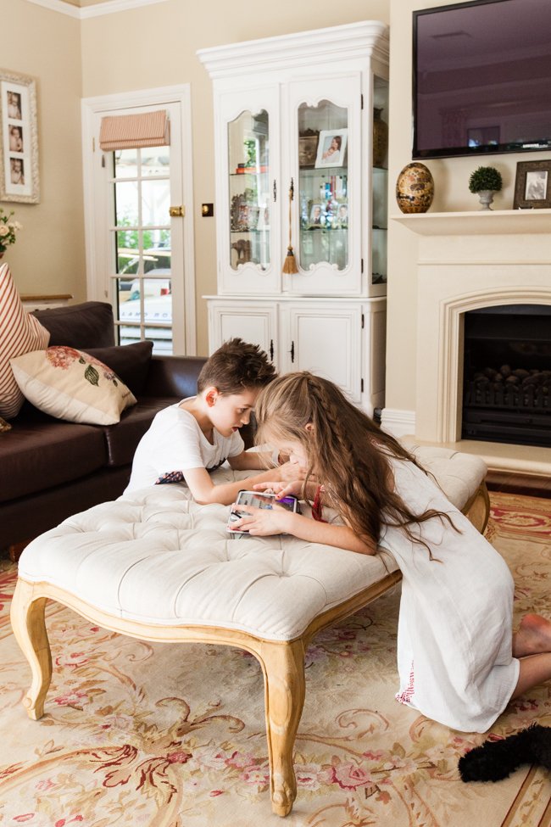
The beauiful fireplace was from Fireplaces WA.
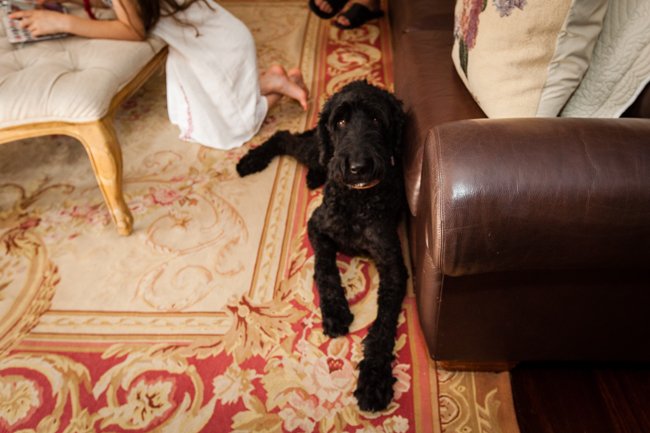
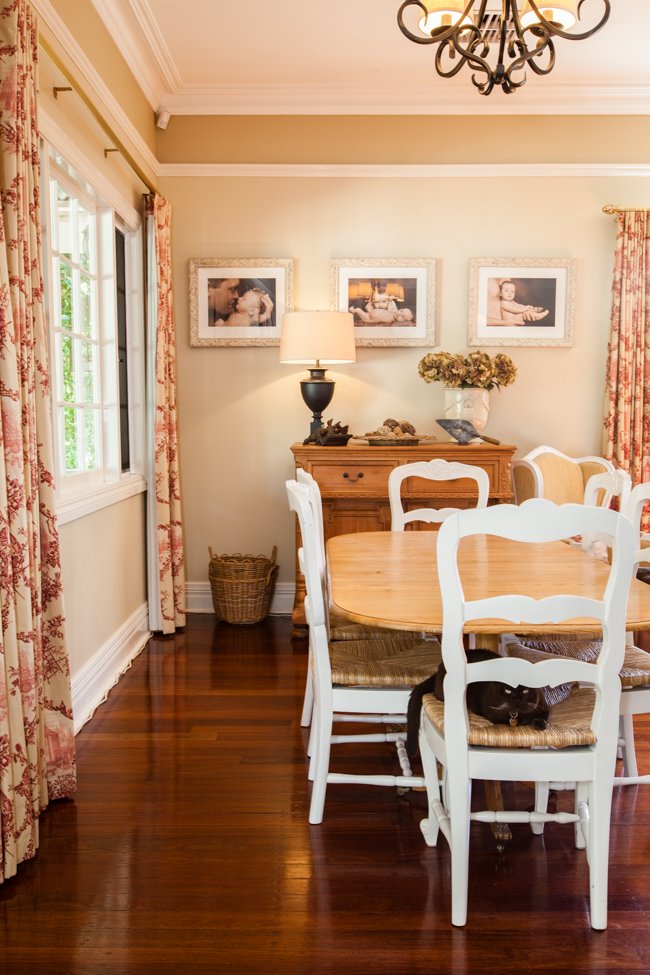
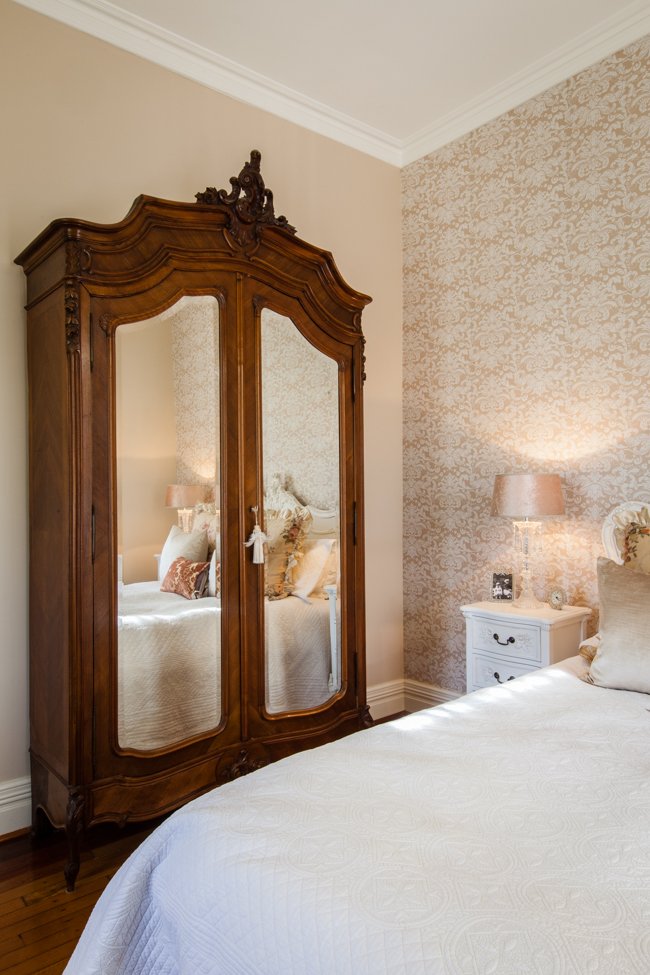
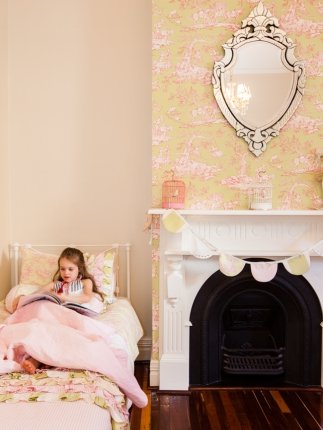
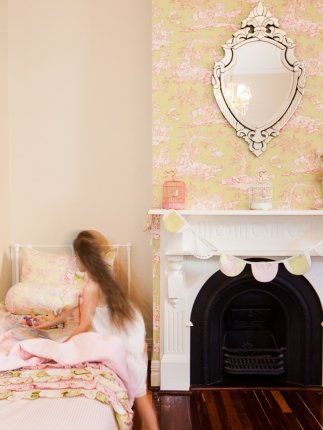
STELLA’S ROOM: “Stella has the antique bed that was mine as a child - my mum had found it out on verge collection 33 years ago and it’s over 100 years old,” says Nat. Photos by Red Images Fine Photography.
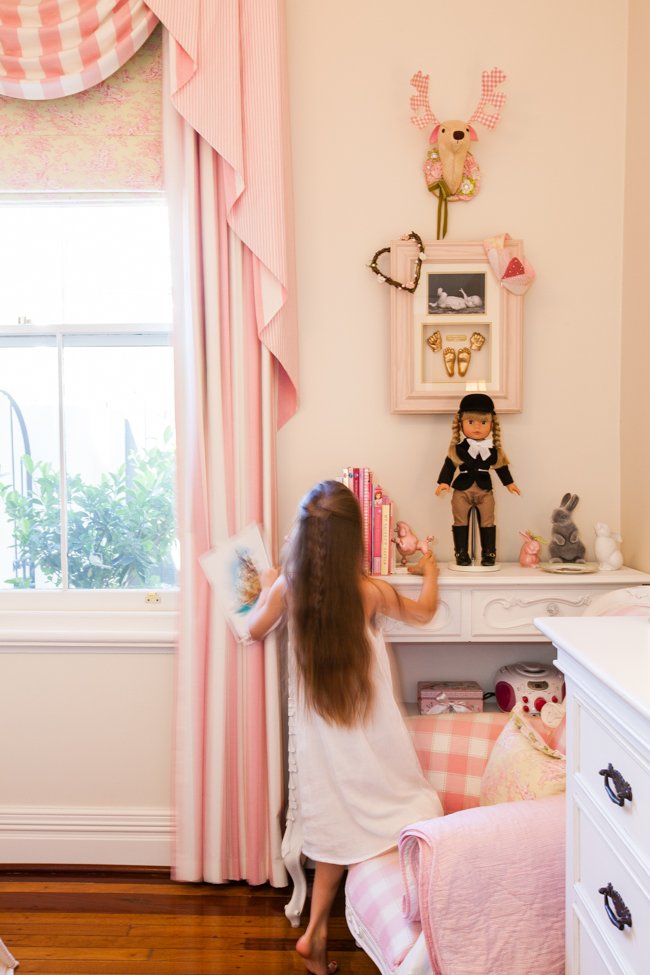
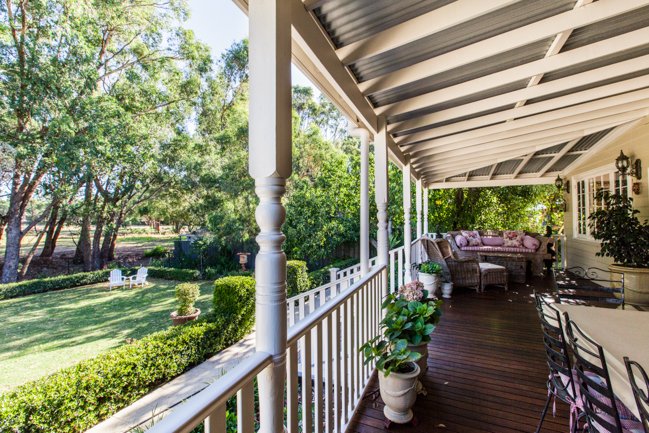
THE BACK VERANDA: “We love to sit outside either on the lawn or day bed and just admire the view and the birds,” says Nat. “It’s really peaceful and I think it’s just so unexpected when living in suburbia to have this outlook.” Photos by Red Images Fine Photography.
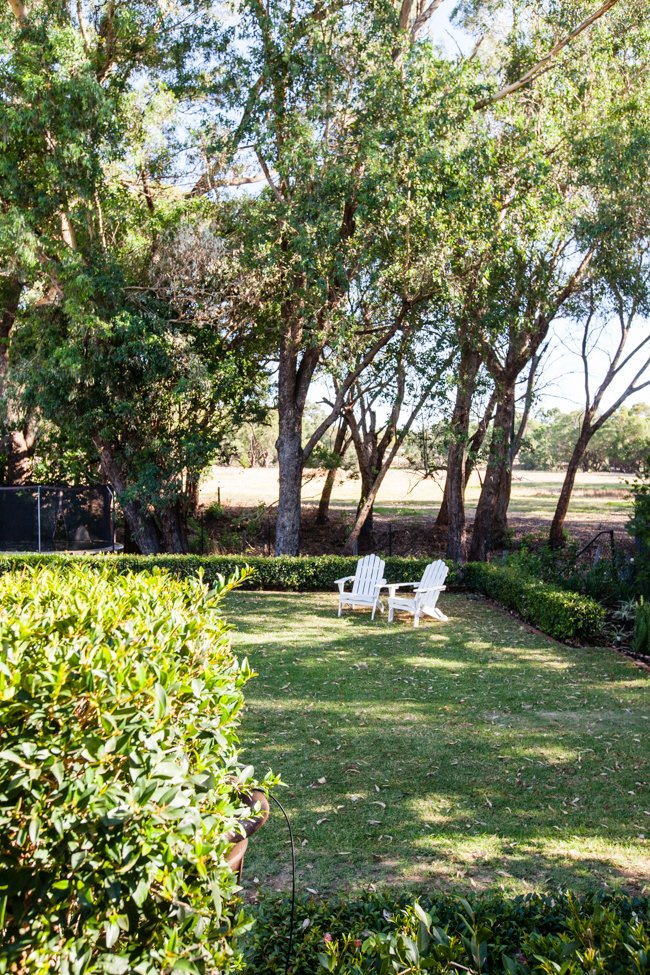
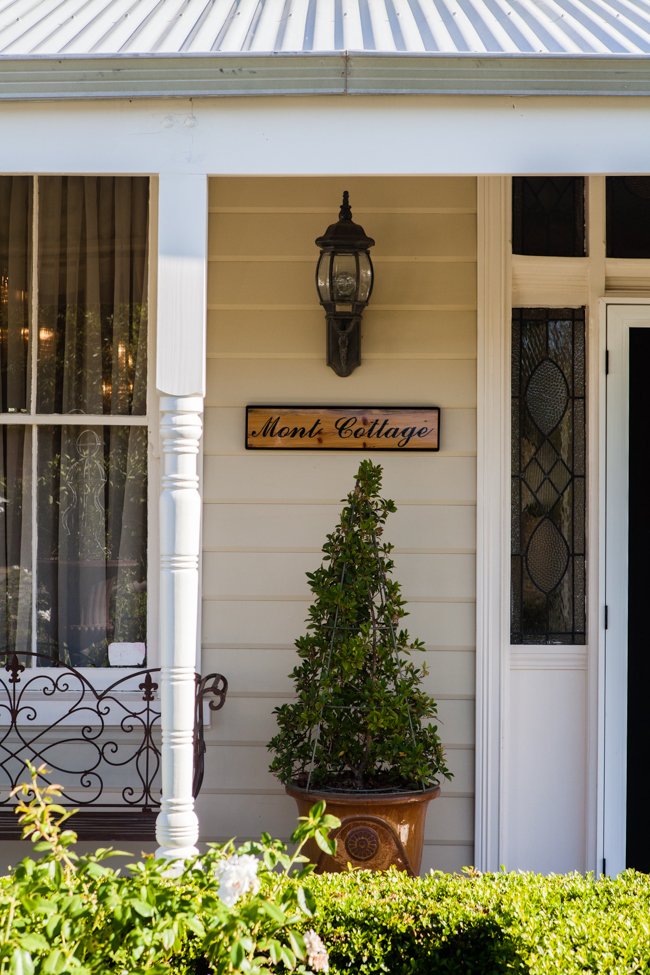
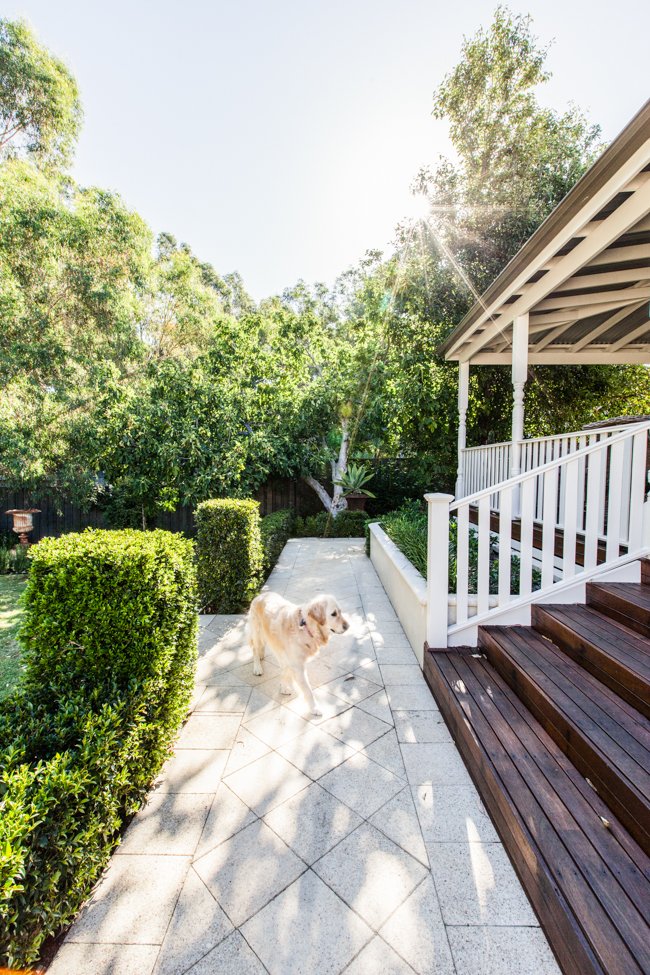
After restoring every inch of this house, Nat and Trent recently made the difficult, emotionally charged decision to sell it to take on a new and even bigger challenge - the restoration of a huge, historic 1917-built lodge in the Perth hills. They decided to sell their weatherboard house at auction – where the little house no-one wanted actually achieved a suburb record for Woodbridge!
Nat and Trent had lived in this house for just more than ten years after buying it in October 2005. As a young couple they had renovated their previous place, a Victorian terrace, and were looking for a home to start a family in when Nat spotted the little weatherboard for sale in the paper. She couldn’t get it out of her head.
“It intrigued me for weeks,” she said. “When I finally thought it could be our next project, it had come off the market.
"With the persuasion of my best friend I knocked on the door. From the moment Trent and I walked through and out to the garden and saw the outlook, we both looked at one another and knew we loved it.”
They purchased the property privately. “We didn’t even consider the house and the condition as we knew it needed a total renovation and that we were capable - we just saw the potential and how unique the outlook was,” says Nat. “The neighbours had a horse and two ponies that would come across to graze every afternoon and the back property had a flock of sheep and so it felt like a little slice of country living, yet only 17km from the CBD and right on the train line. We have seen so much wildlife since leaving here - a peacock was at our back door one day! We have had a fox, kangaroos, the sheep, all the birds - it’s endless. Plus the surrounding larger properties have horses and the kids love going for walks and stopping to have a pat.”
Thought to have been built around 1890 to 1900, the house – named Mont Cottage - was a traditional four-roomed weatherboard cottage with wide central hall and all the typical lean-to structures when Trent and Nat moved in. “The house was owned and built by a timber mill owner,” reveals Nat. “He also owned and operated the timber mill which was within metres of our home and today is a park at the end of the street. We recently found out that he left the land the timber mill originally sat on to be a park to the children of Woodbridge, which it still is today.”
But the cottage was shabby, to put it mildly. Several previous owners had tried to renovate, adding extra (and illegal) lean tos, and the house had even been brick-veneered over the weatherboards at some point. Inside it was dark and a little gloomy, and many of the heritage details had been stripped back or removed. Fireplaces had been filled with rubble and the gaps charmingly filled in with concrete.
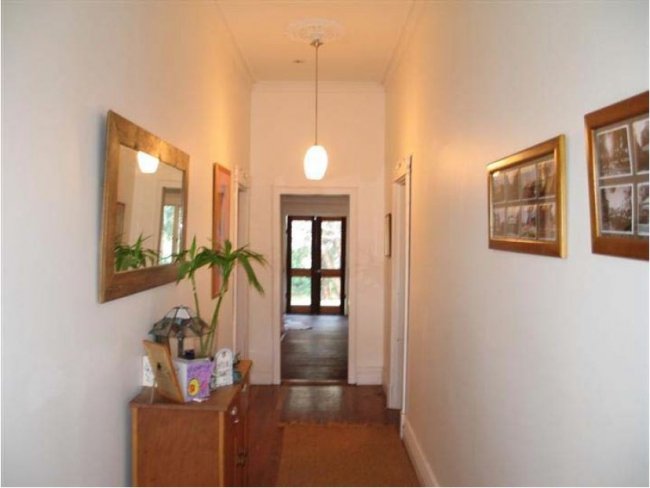
BEFORE
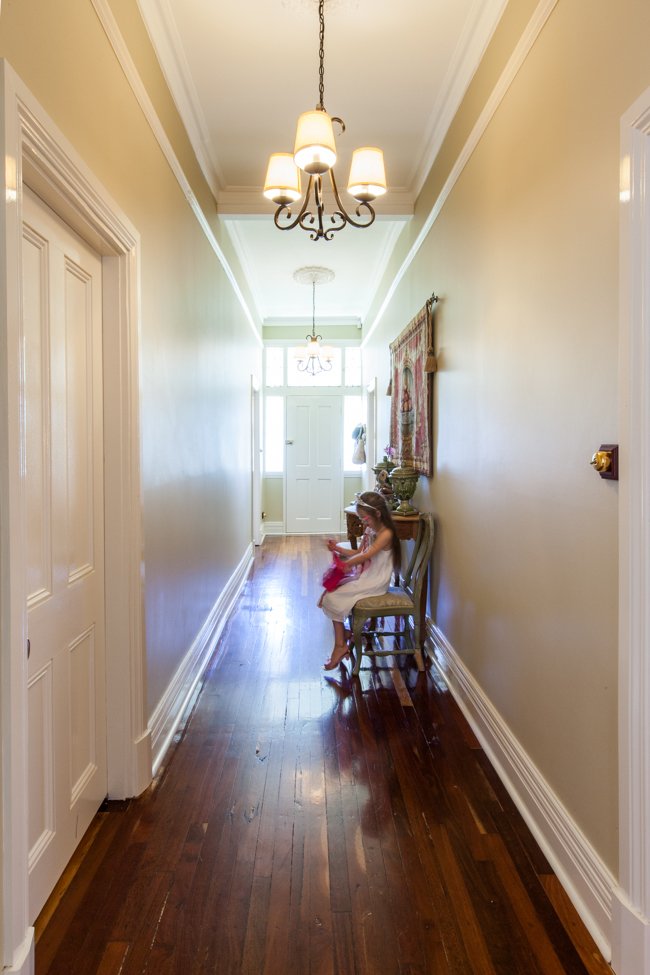
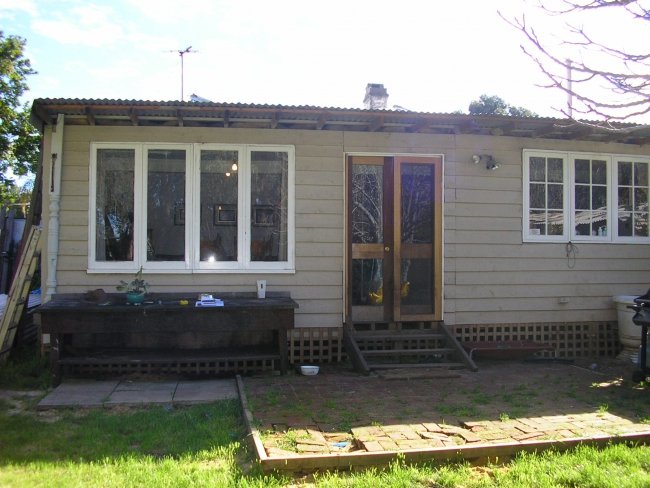
BEFORE
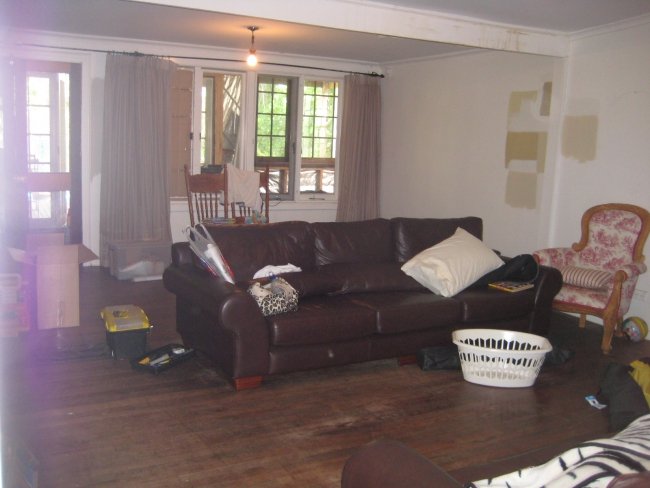
BEFORE
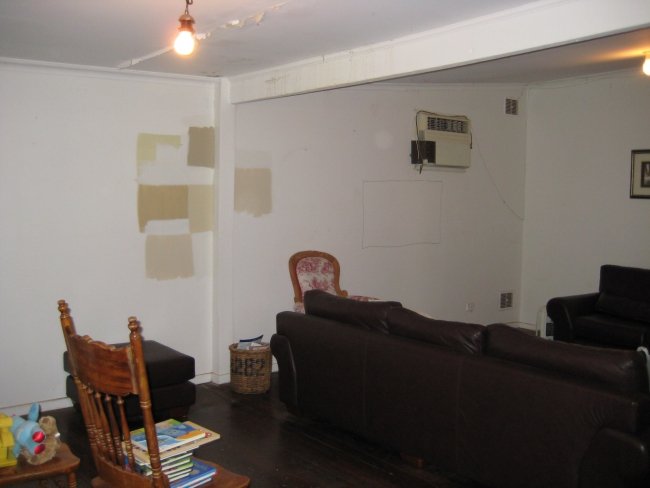
BEFORE
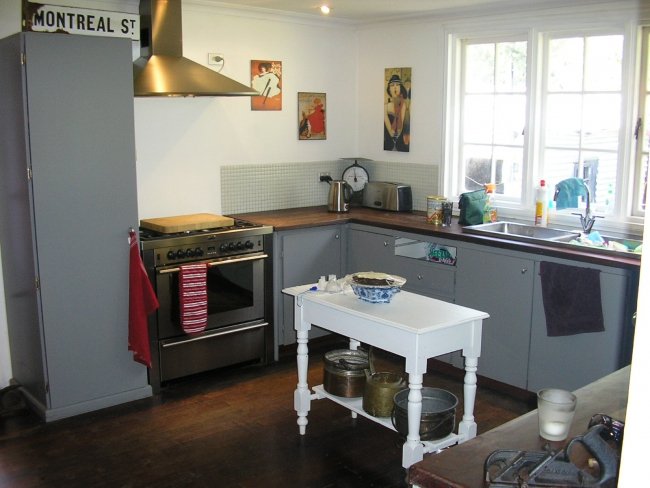
BEFORE
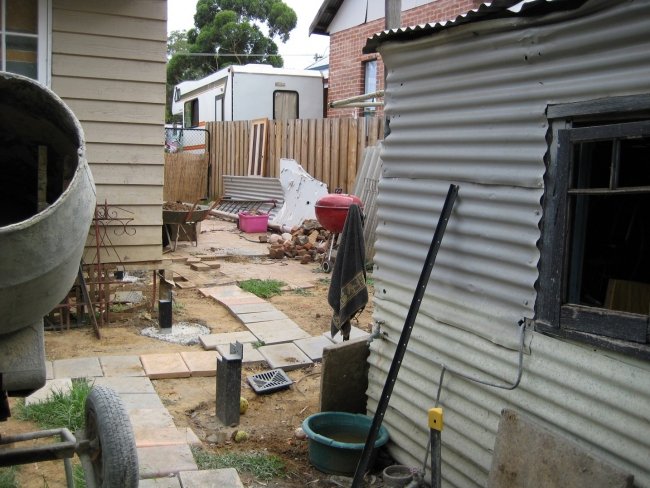
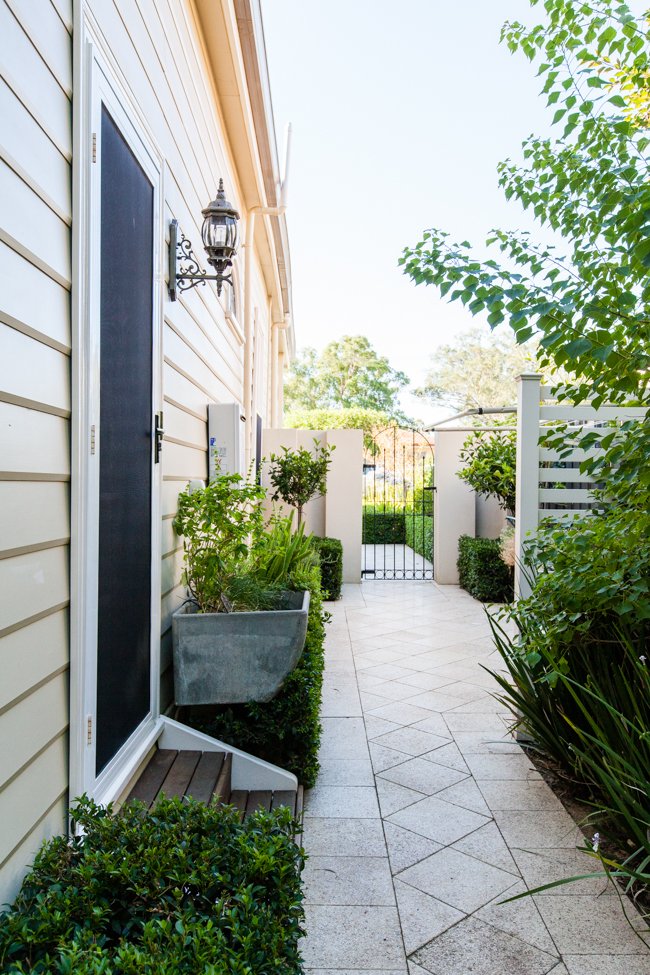
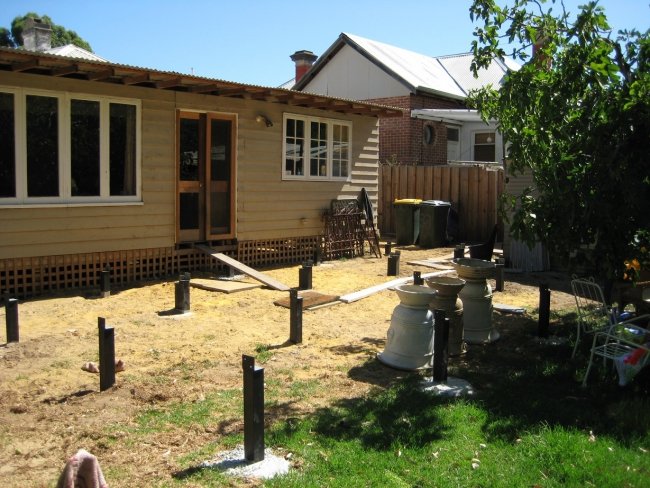
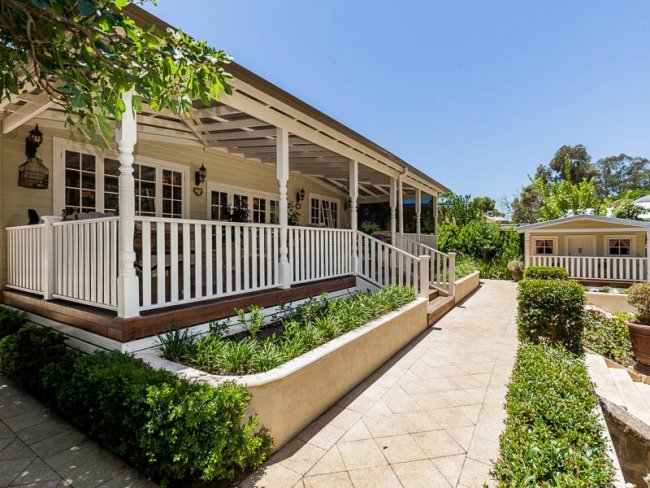
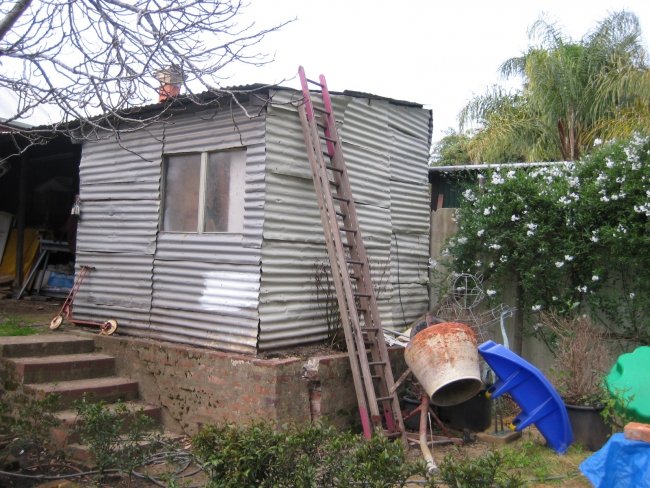
BEFORE: Nat and Trent learned a bit of a sad past about an old, dark shed in the garden. “Years ago we had a family knock who grew up as children in our home, in the late 30s-40s, who told us about an air-raid shelter that was built on our property and tales of playing in the river and climbing trees,” says Nat. “They also told us their father had built the terraced walls on the property in 1939, these are still the walls that have formed our garden style today. They also told us tales of their grandfather who returned from the war and struggled with what he had seen and experienced whilst at war so the old shed was constructed out the back for him to live in.” In something of a happy reinvention, where the shed was is now a beautiful children's cubbyhouse that the kids love to play in.
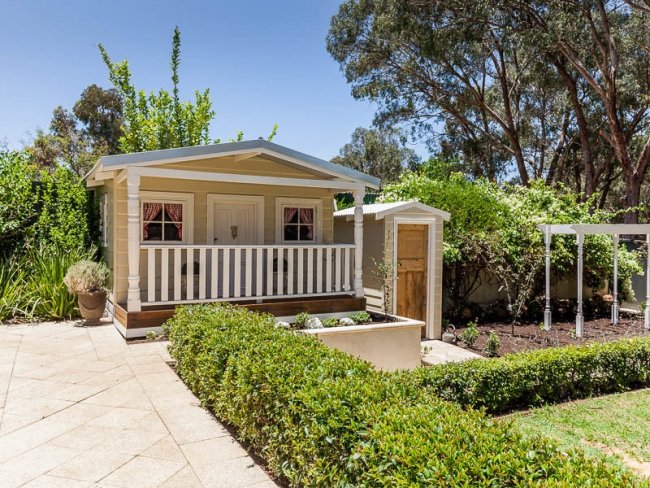
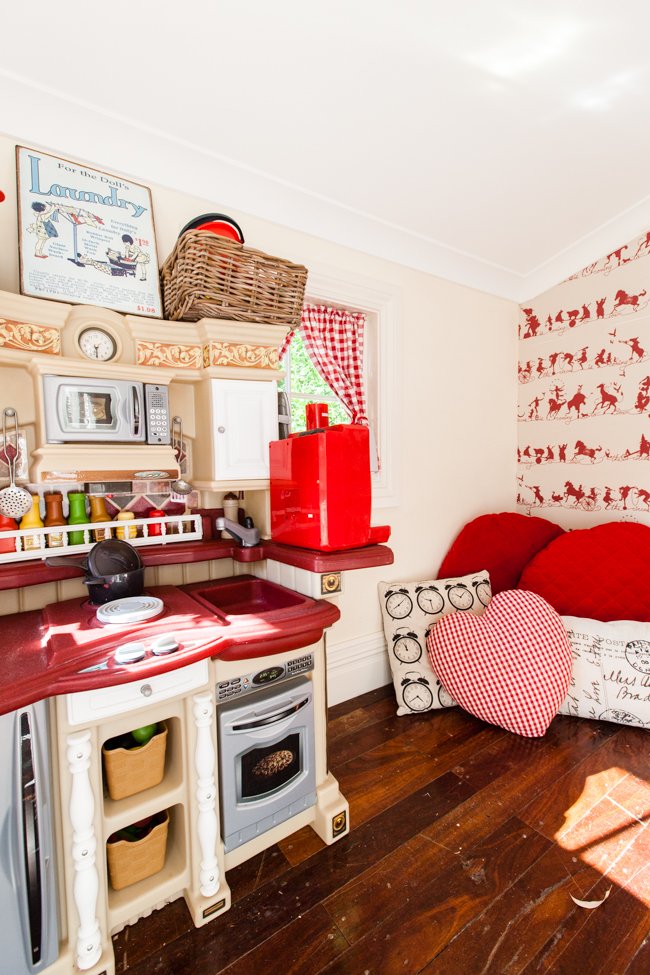
AFTER: The interior of the new cubbyhouse on the same spot - lovely! Photos by Red Images Fine Photography.
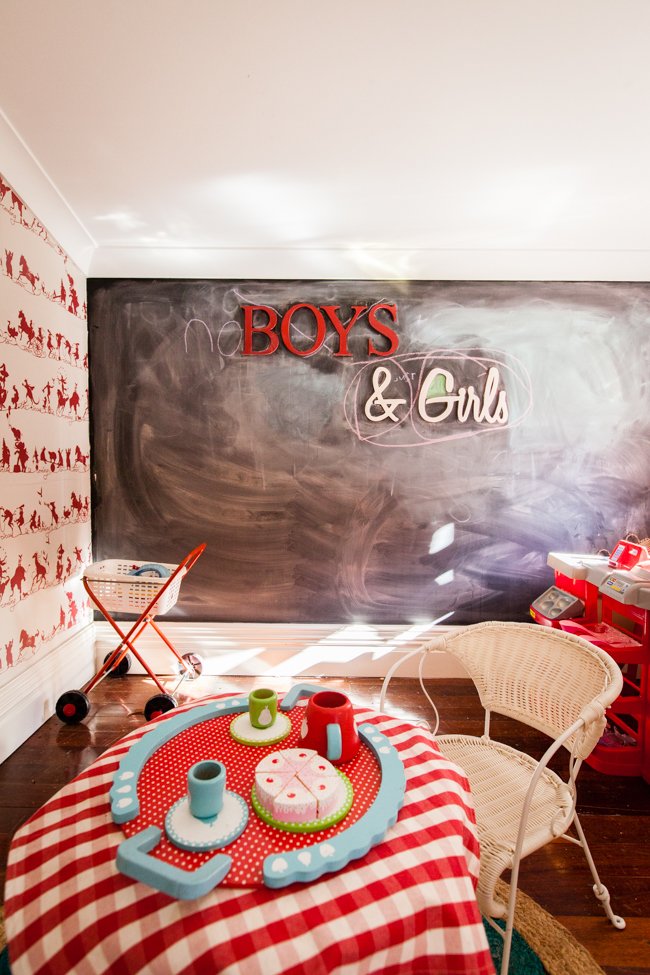
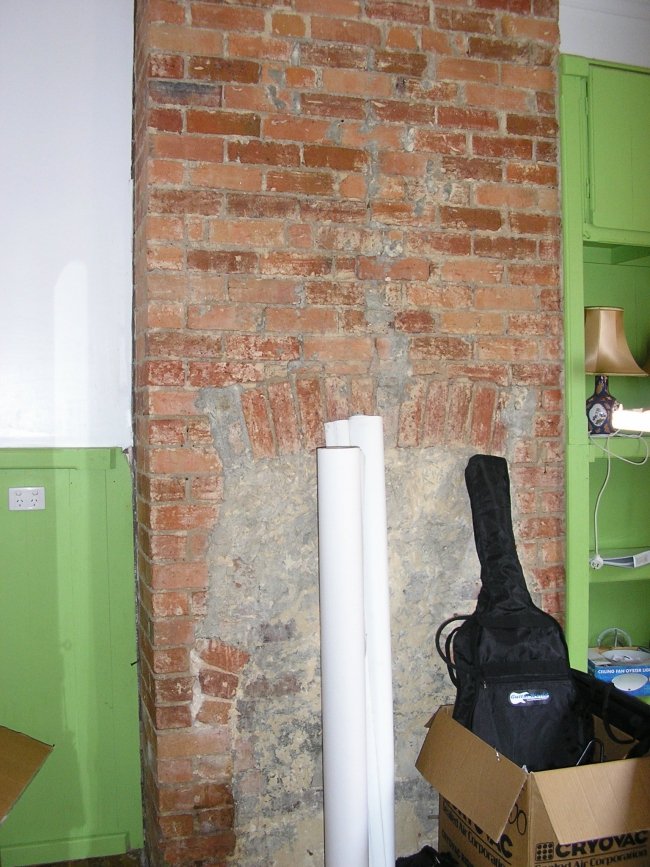
BEFORE
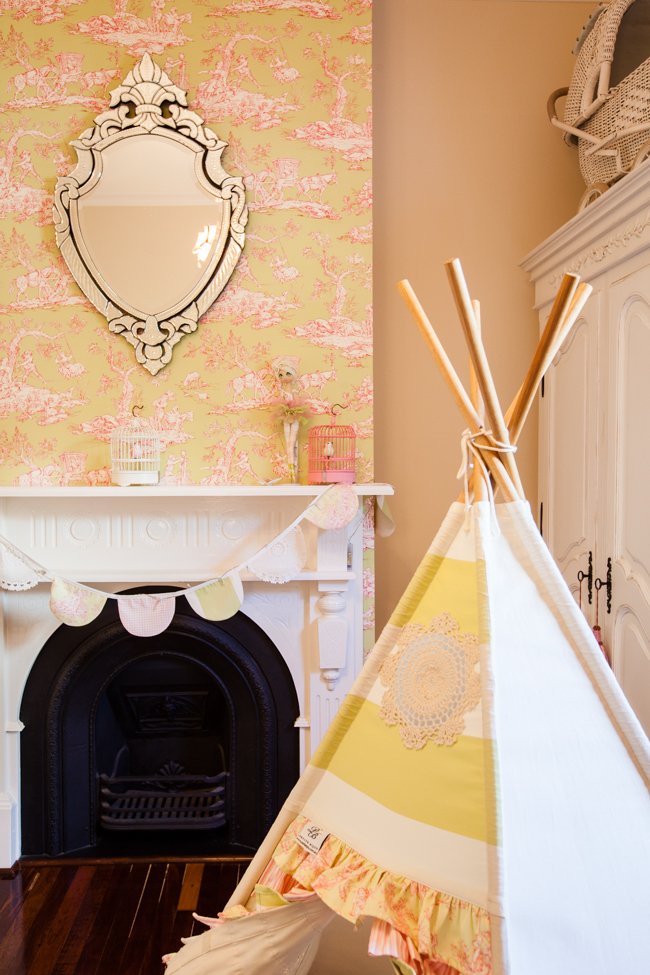
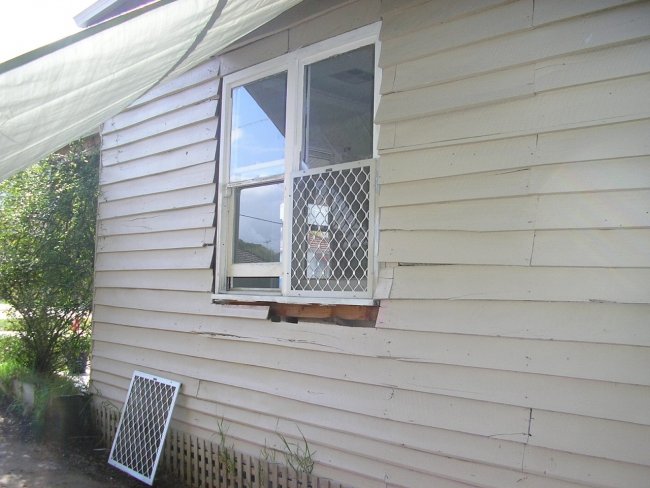
BEFORE
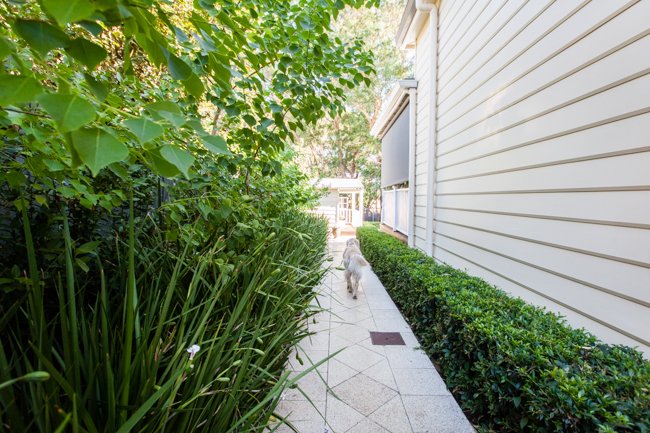
“It’s funny - the home seemed to have a feeling like it wanted someone to care and I found it really intriguing, which is why I kept coming back to the ad every week in the local paper, there was something about the home,” says Nat.
“But I must admit the night we officially moved in, I cried and did then wonder, what on earth had we done! We rented out our beautiful renovated home and moved here to start all over again - our family and friends thought we were crazy. Possibly they didn’t have the rose-coloured glasses on like we did.
“When it rained for the first time we discovered we had a wonderful indoor water feature and lived with about 20 spare buckets ready for the days rain was forecast. This certainly presented some fun when our son came along and began crawling! Most doors didn’t close or lock, one window didn’t even have any glass which we discovered the first night, the roof leaked and one family member fell though some floorboards on one occasion. The previous owner before us had started to renovate the front original section with new walls and re-stumping, however it was in need of some major love and a keen eye with attention to detail.”
What began was a decade-long labour of love - “with tears at times!” laughs Nat. “It began in 2006 when we had plans drawn up and building began late 2007 around our son’s first birthday. All major building was then complete in 2008 and we had all the internal finishing details to go, but with a toddler - and heavily pregnant - that presented many delays and challenges. Our son as a toddler would always refer to our home as ‘the broken house’. It most certainly did look that way for a long time. It’s been 10 years and we have only just finished everything - all the tiny details have now been painted, restored, polished and completed and we have been sitting back to admire all that we achieved and the vision complete.”
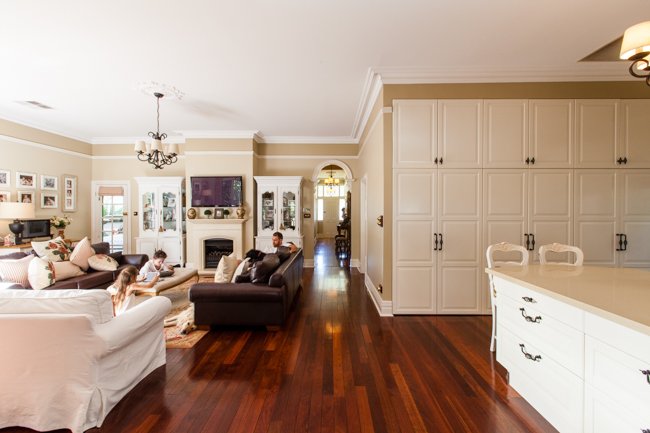
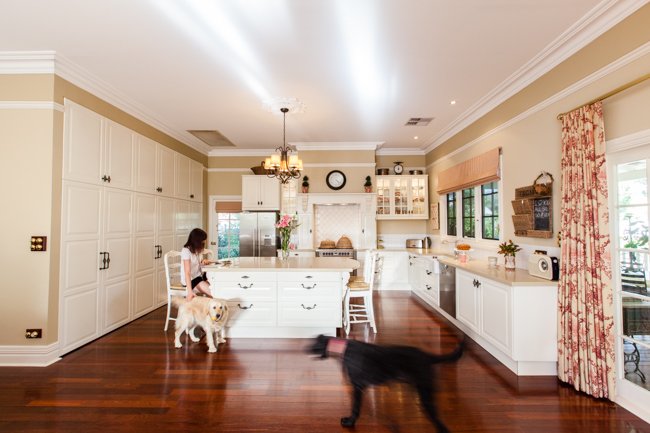
FAVOURITE SPACE: Hard as it is to pick a favourite, Nat says the kitchen and living area is probably hers. “You can look out whilst cooking and doing the dishes and it has the most beautiful view over the garden. I especially love winter when the old Helena River (which is within our boundary) is full and you can see the water glistening and the ducks floating along.” Photos by Red Images Fine Photography.
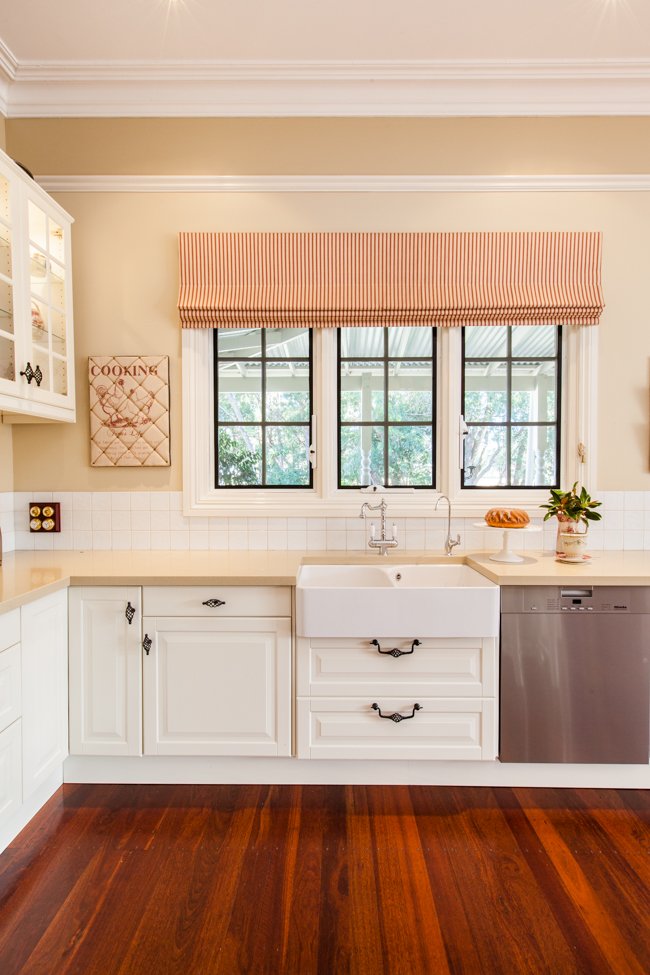
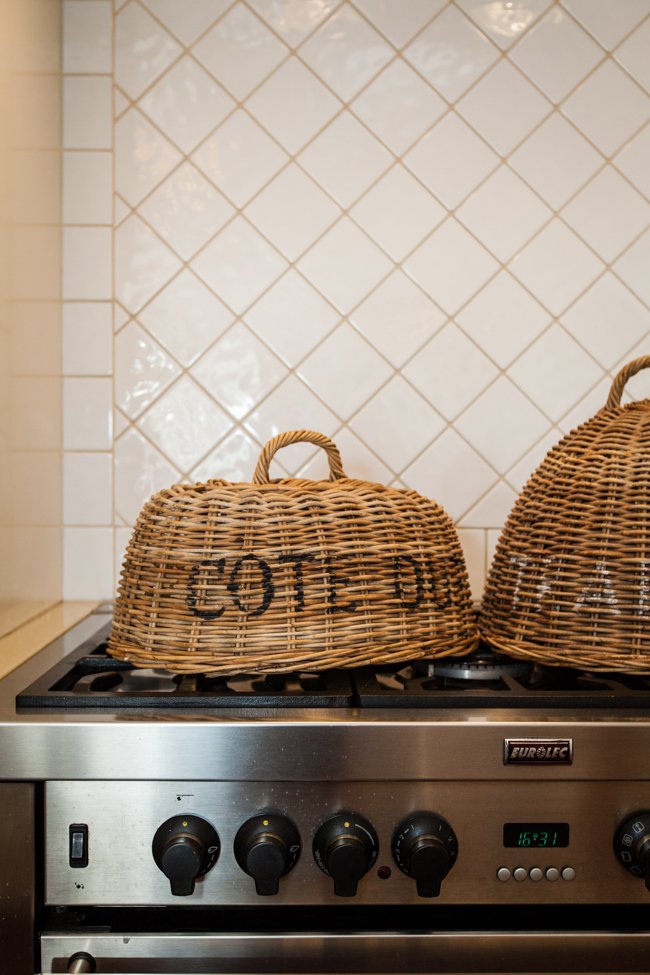
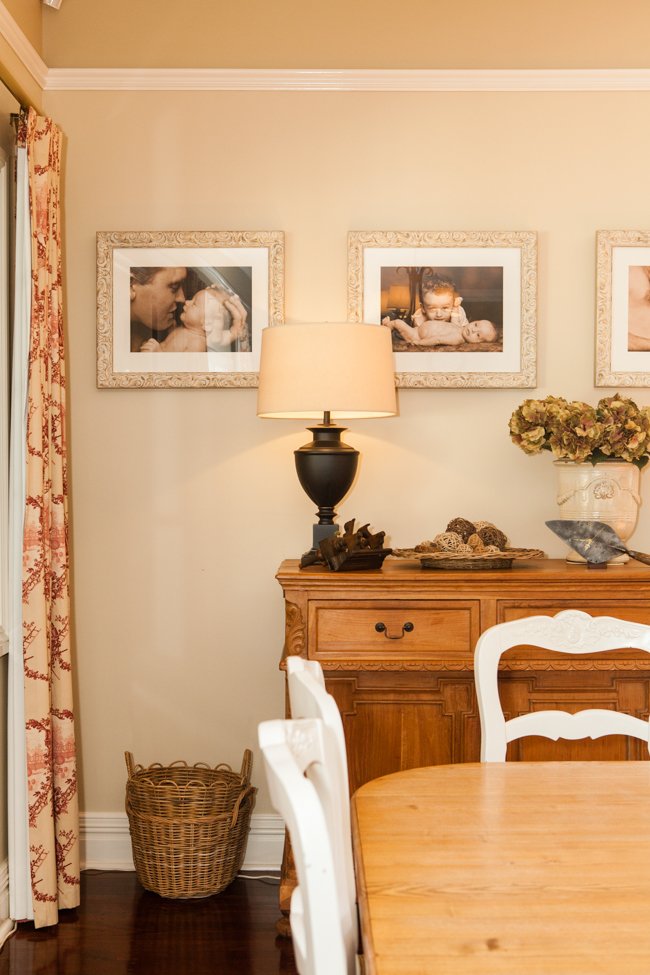
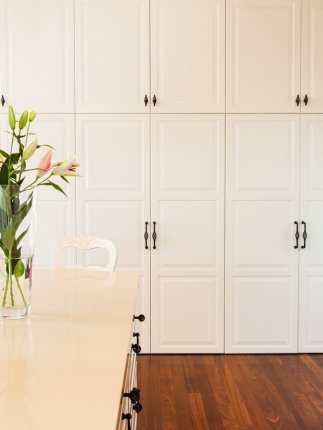
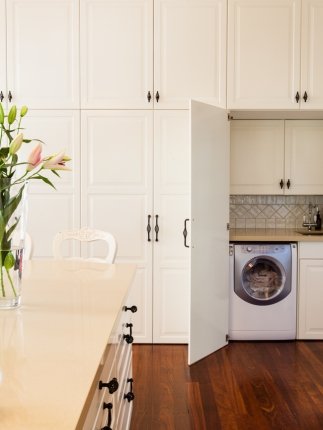
ORGANISED TO A TEE: A bank of built-in cupboards offers plenty of storage and conceals a European-style laundry. While it was once a scene of building chaos, this is now the type of home where there is a place for everything. “One of our children needs to live with routine and structure so our home reflects just that as it needs to be for our daily lives to try and run smoothly, and they love the safety and warmth of being at home,” says Nat. “We also have allergies so for us we have minimal floor coverings and our pets are part of the family so they come inside too. We have thought about building new homes over the years and our friends have always remarked that it just wouldn’t be “us”, so I guess old homes reflect who we are and what we love as we adore and appreciate details from other eras.” Photos by Red Images Fine Photography.
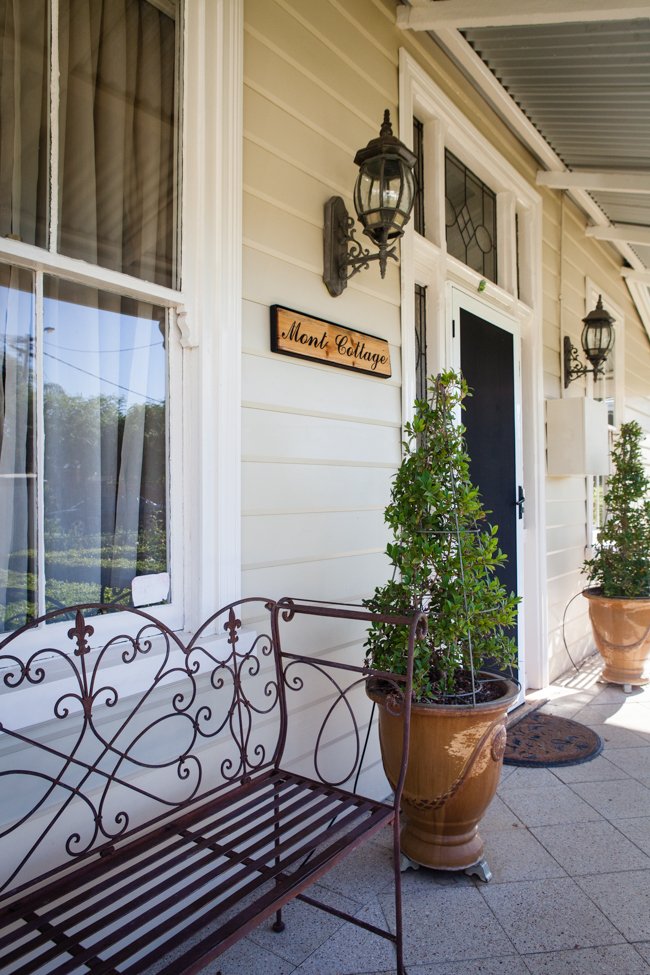
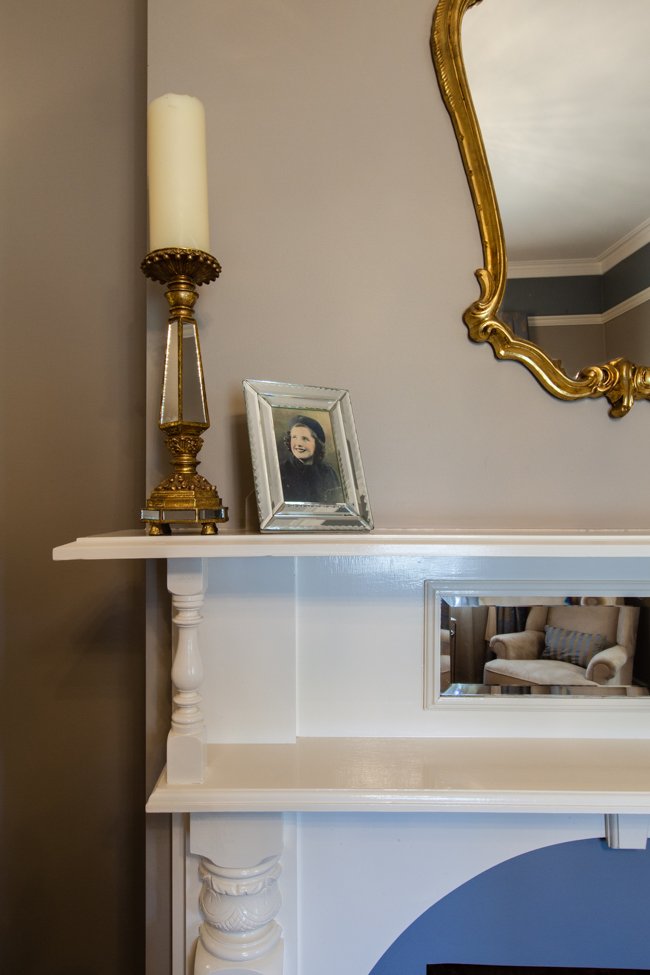
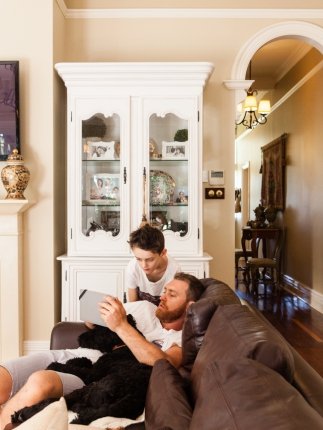


TEAMWORK: I believe many a couple has had a screaming match or seven during a renovation, but Nat and Trent somehow make it all work. Nat says the house’s renovation would not have happened without Trent’s expertise. “As most of the work was completed by us I guess my biggest ‘tradie’ mention goes to my hubby - I know, mushy!” she laughs. “This home gave him the chance in the last 18 months to also follow his lifelong dream to start his own carpentry and renovation business Property Brilliance. I’m so incredibly proud of the work, skill and love that he put into creating our family home and trusting me in the vision and ideas I constantly threw his way for this renovation. We joke that he is my tradie! But then he will comment we are a team.” Aw! Photos by Red Images Fine Photography.
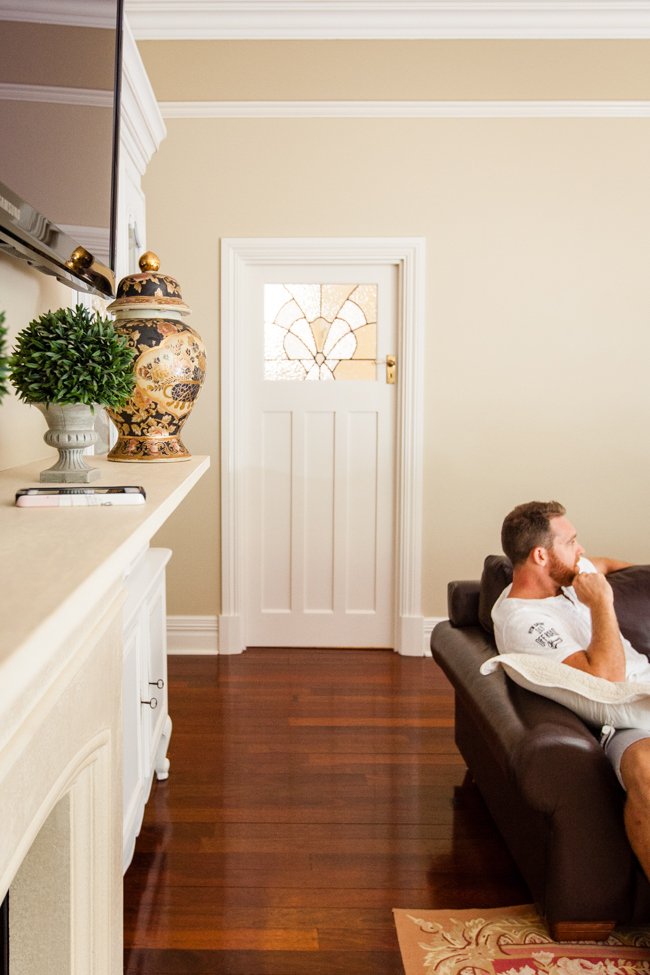
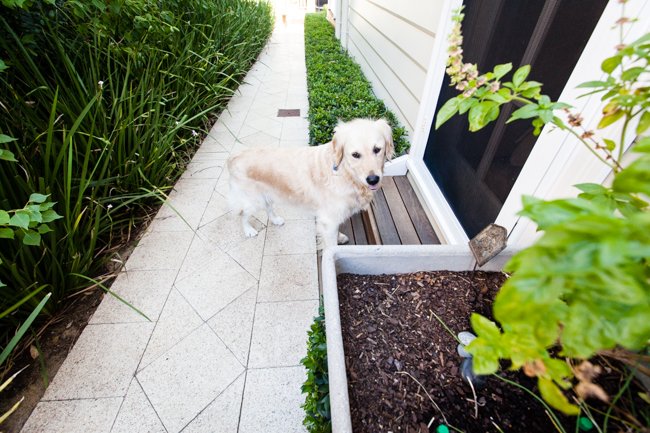
Working owner-builder, she and Trent painstakingly restored the house during every bit of spare time they had – not one bit was left untouched. Because so many character details had been taken out, they tirelessly scoured Gumtree and salvage yards for period details, windows, fireplace surrounds, doors and other fittings to match those that were left.
Now the house is just beautiful. It’s grand yet warm and family friendly. Nat and Trent are both appreciators of classic design and traditional craftsmanship, which is shown in their home and in their work - Trent runs a carpentry and renovations company Property Brilliance, while Nat consults on the interiors and also works as a design consultant for Pottery Barn Perth. Trent’s influence comes through in the craftsmanship - every bit of timber has been polished and restored to a fine gleam, and it is like the house glows – while Nat’s comes through in the carefully curated décor. But while the house is the picture of calm and orderliness, it definitely wasn’t always - especially when you add delightful pregnancy hormones into the mix.
“I think our biggest challenge was the fact we decided to live here whilst completing all the major parts of the renovation,” admits Nat. “This was extremely challenging while I was pregnant with a two-year-old toddler and had all our furniture squeezed into the original four rooms and hallway of the cottage. We put in a temporary kitchen in one of the four rooms and a security screen at the end of the hall way so we could be safe and secure. Being heavily pregnant and without a proper bathroom was certainly a MASSIVE challenge and one I wouldn’t ever want to experience again! As owner-builders at times the process felt long and never-ending, but we had amazing friends that lent a hand.”
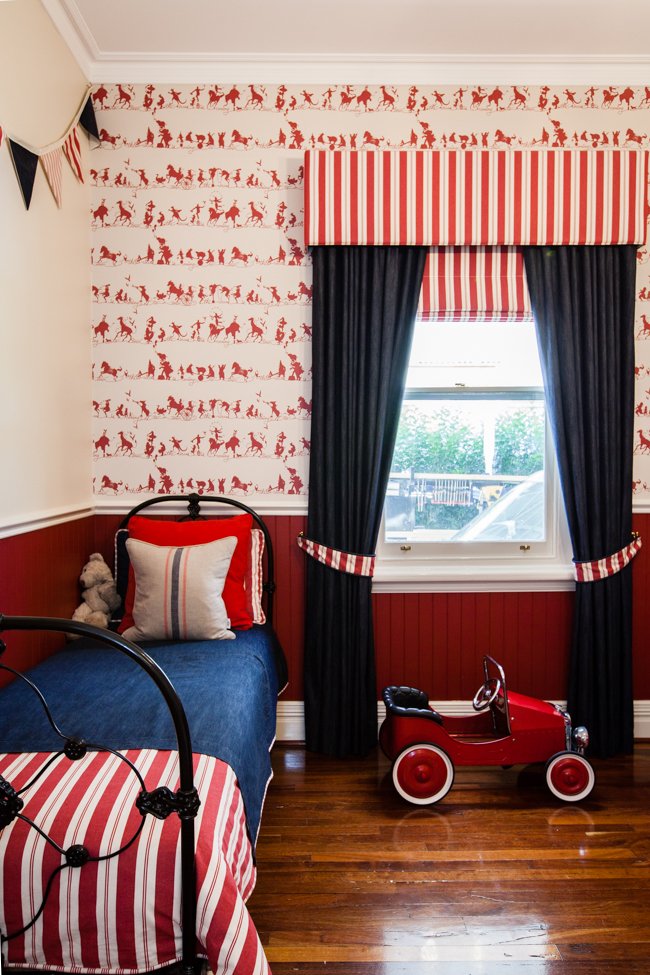
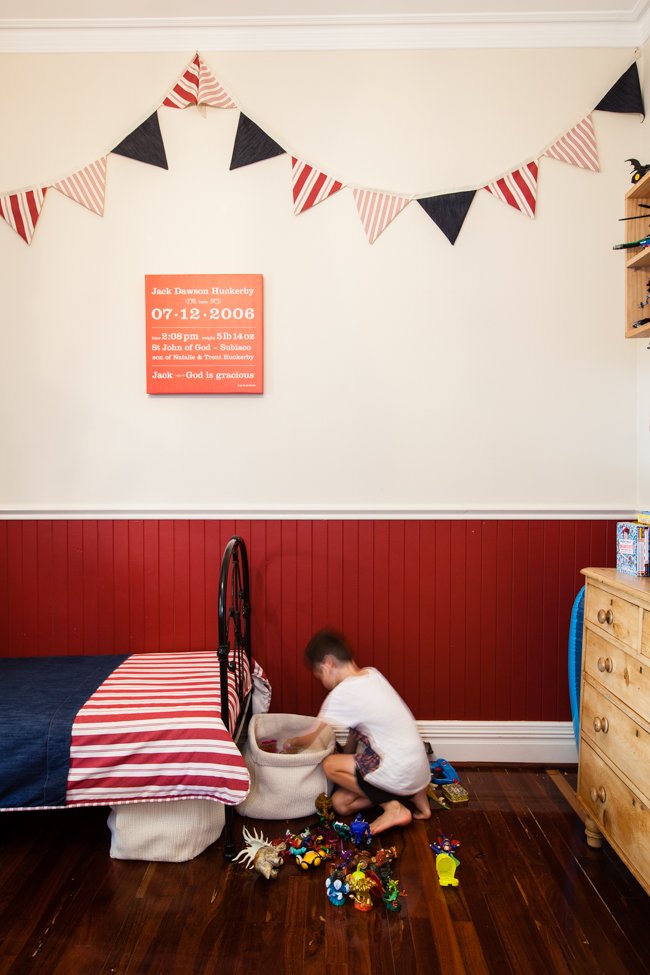
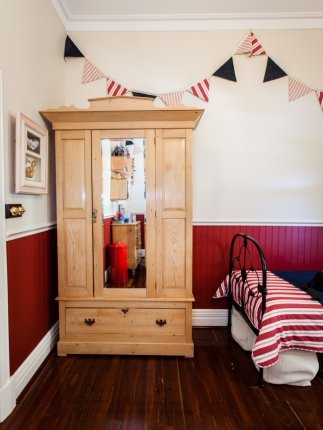
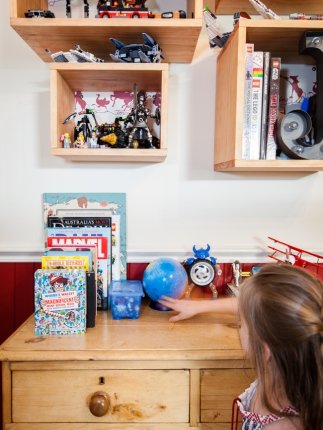
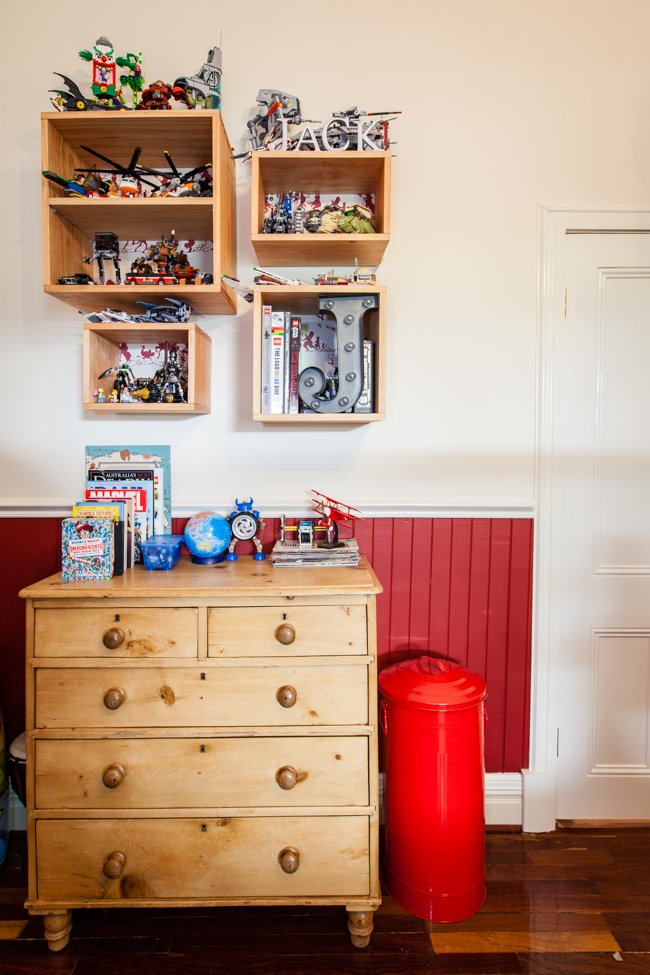
Nat and Trent had done lots of first-hand renovating, but a weatherboard was a new experience. “We did hit a few DIY and renovation disasters, some we most certainly laugh at and shake our heads at,” says Nat. “You learn so much on renovations, no matter how many times you renovate. I guess the one that was most frustrating and a big lesson learned was sourcing, purchasing and installing over 1000 linear metres of recycled jarrah weatherboards to clad the original and new section of the whole cottage so it would all be seamless. We spent so much money on these old weatherboards, hired a truck and crane to lift the piles of them onto the site, installed them all, nailed them and then one night realised they wouldn’t be able to be sanded and restored to a perfect finish as they were all covered in lead paint and in bad condition!
“So we removed the whole lot and purchased new timber weatherboards from Subiaco Restoration - which we should have done in the beginning - and re-clad the whole home again. However it’s now the perfect smooth finish and they will last another 100 years hopefully. Lesson learned was that sometimes the time it takes to restore something, plus the effects of toxic chemicals, can mean the savings aren’t worth it, so it all balances out.”
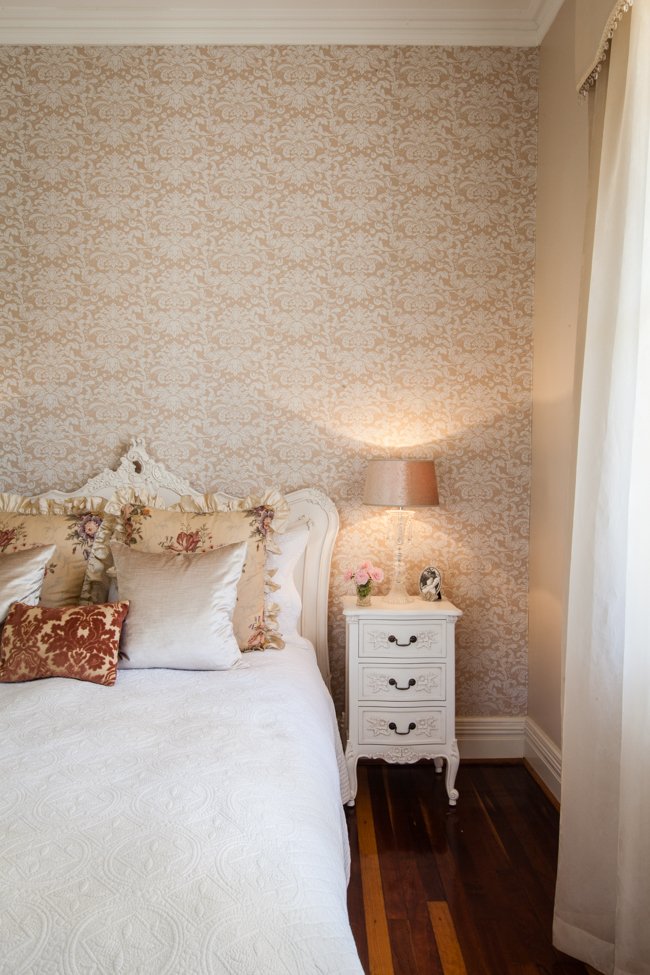
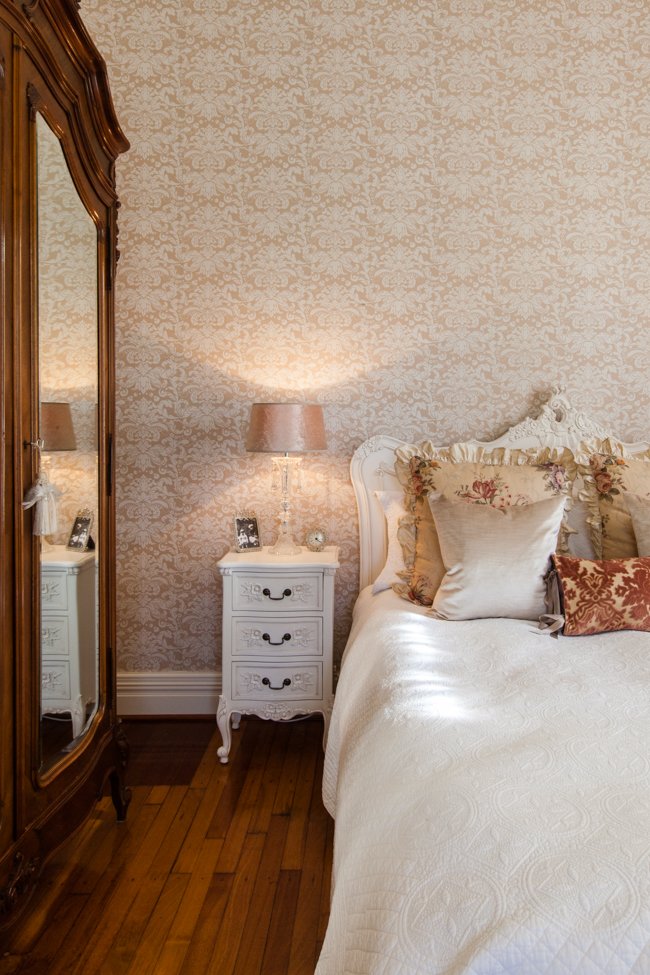
ANTIQUE AND CLASSIC: Fans of scouring Gumtree and salvage yards, Nat and Trent have decorated their home with lots of antique pieces. “Our old neighbours own Simply Secondhand in Midland so we have many pieces that we purchased from them over the years,” says Nat. “I will happily hunt for a bargain as you can style things to look completely different within your own home if you have a good eye and can adapt them.” To replace the heritage details that had been removed in previous renovations, Nat and Trent scoured salvage yards and Gumtree for period details, windows, fireplace surrounds, doors and other fittings to match those that were left. Photos by Red Images Fine Photography.
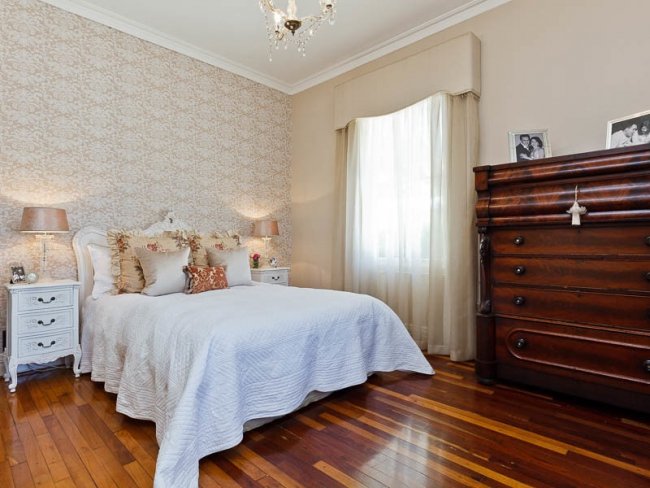
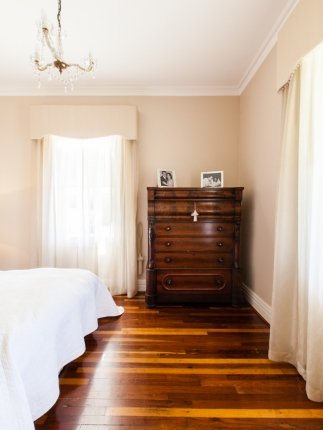
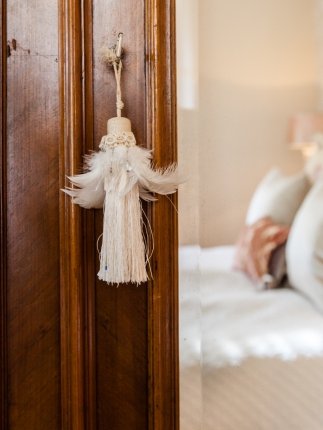
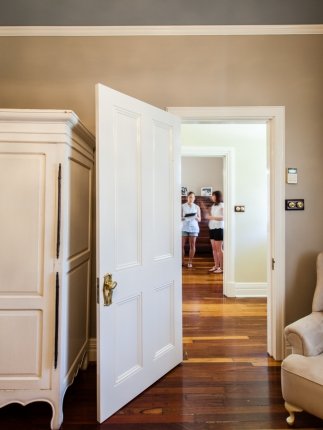
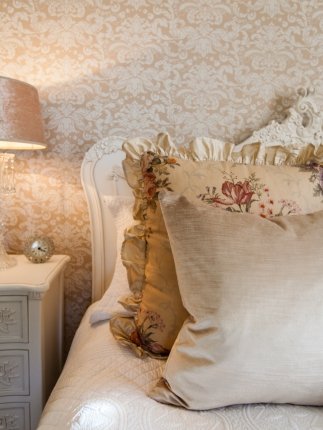
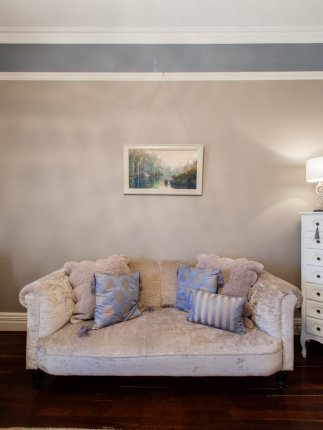
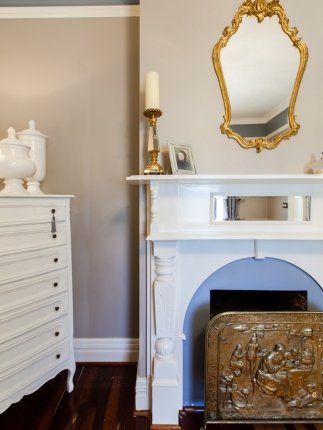
ART INSPIRATION: “Our front formal lounge features a beautiful painting by Margaret River artist Peter Scott which we were given as a wedding present nearly 15 years ago by Peter and his wife,” says Nat. “The colours in the painting inspired that room.” Photos by Red Images Fine Photography.
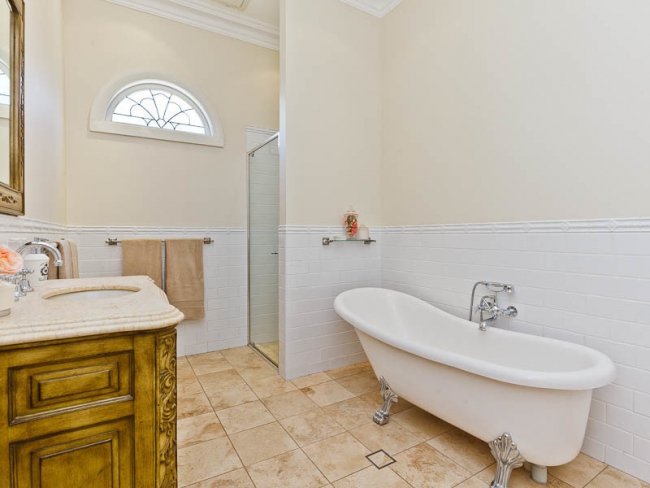
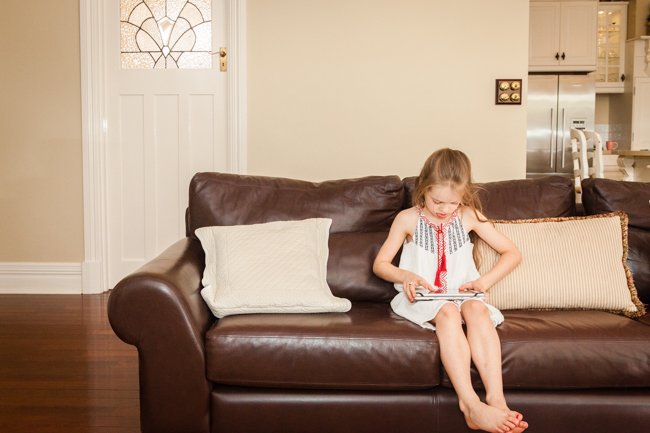
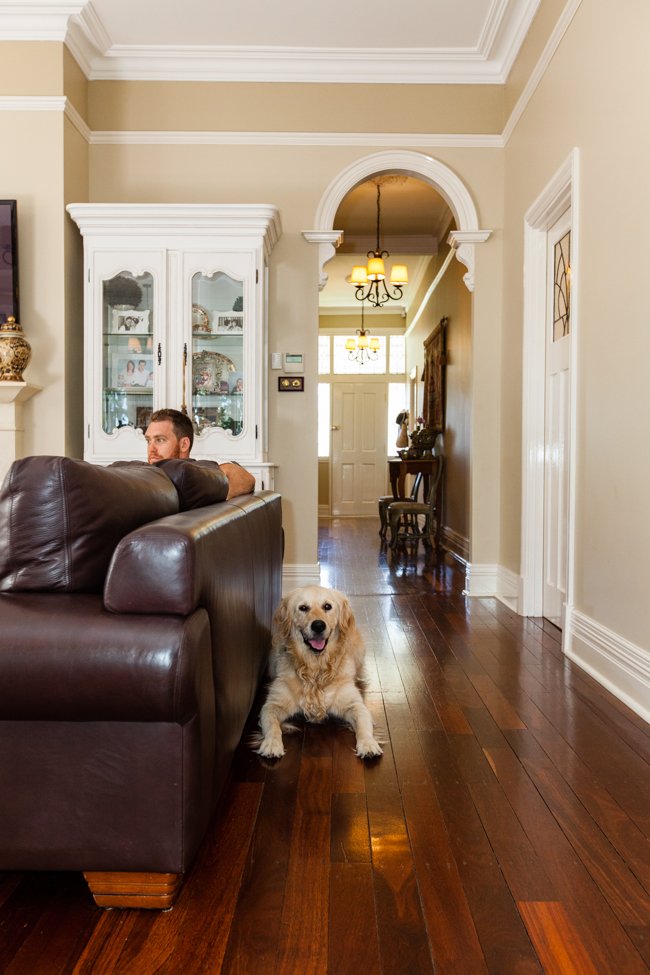

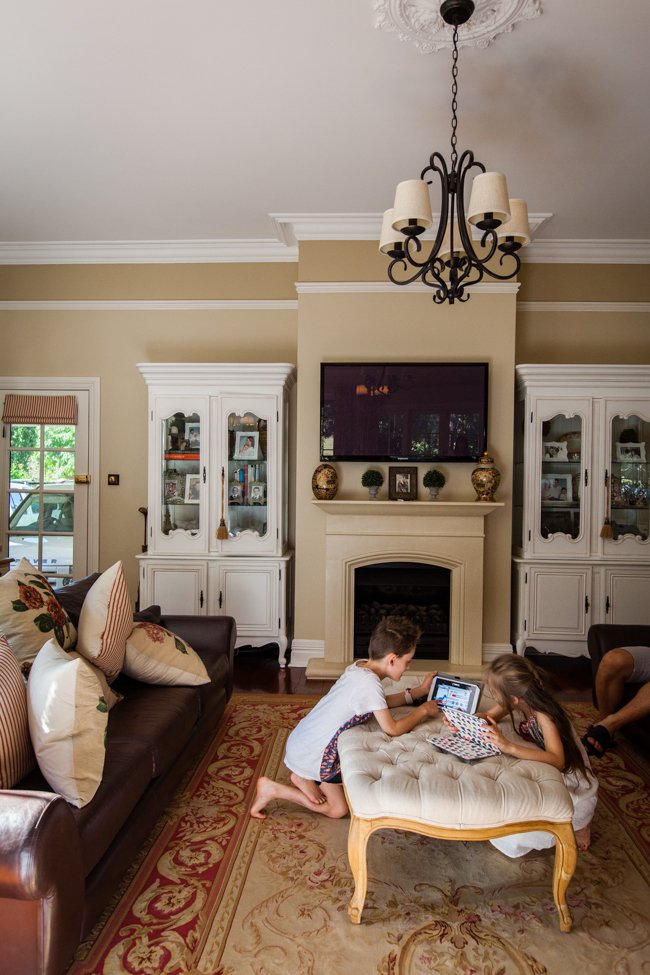
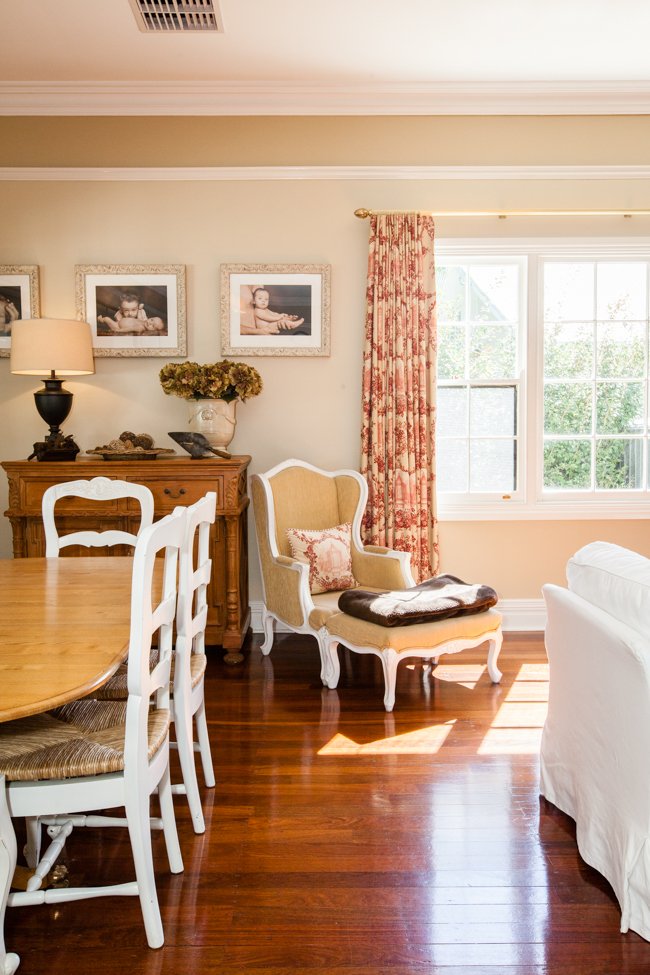
CLASSIC STYLING: Nat is a big fan of timeless home design. “I love symmetry, so our home has a French country traditional feel with elements of Hamptons styling as well,” she says. “I went with warm colours - I love creams, whites and touches of reds and pinks. When designing the extension I fell in love with a Toile print by Elliot Clarke which then shaped the room for all colours and soft furnishings. We have a family business in curtains and window treatments so for me I always feel windows need to be dressed and that they always frame a room. I love antiques and classic pieces that have a story or a sentimental meaning, so I love hunting antique shops, Gumtree, local buy and sell pages etc and have happily restored pieces over the years.” Photos by Red Images Fine Photography.

The house has fulfilled Nat and Trent’s dream of being their first family home - they grew their family here with two kids, Jack, 9, and Stella, 6, and also their beloved pets – Bella, a Golden Retriever of nine years,) Fraser the nine-year-old Labradoodle who they adopted five years ago, and Chico, their very talkative, 12-year-old chocolate-coloured Burmese cat. “We adopted her, or more accurately, she adopted us from neighbours after they moved and she made her way back to our street,” says Nat. “She loves Golden Retrievers as her previous owners had two that sadly passed away.”
They have had many fond memories here, from lazy family days on the back veranda to snuggling up by the fire for family movie night. “It’s a beautiful home to entertain in, we love it,” says Nat. “The island bench in the kitchen is often where everyone will gather and linger all night. The veranda has seen many barbecues, kids parties and get togethers with friends never wanting to leave. We have had some amazing memorable events here, movies on the lawn, and once hired a dance floor for one of our parties.”
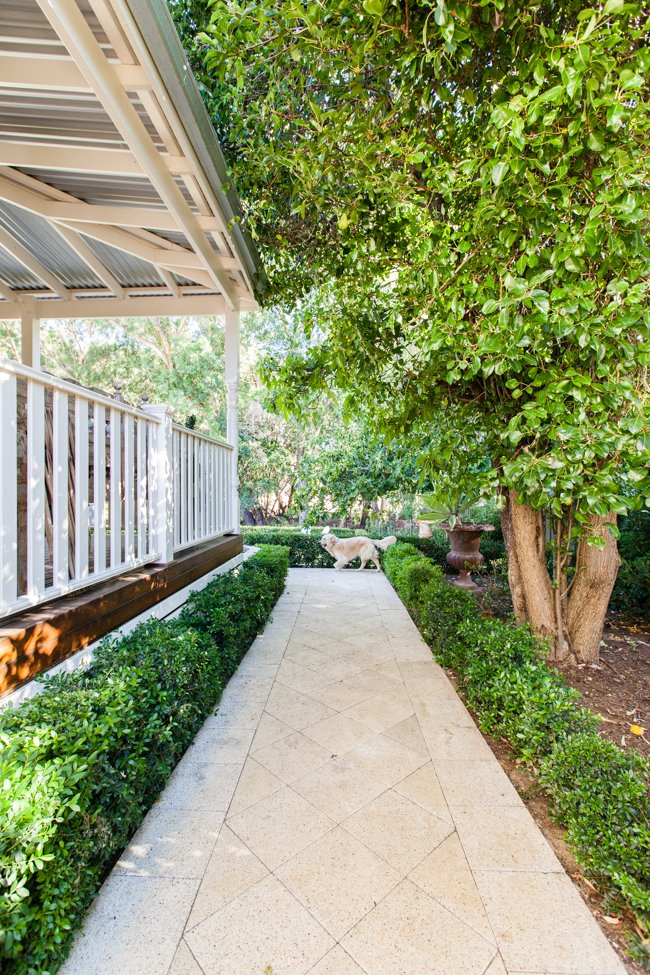
OUTDOOR THERAPY: Now that they are finally finished landscaping, Nat and Trent love pottering around the gardens. “Even though there is so much hedging to be done it’s rather therapeutic,” says Nat. Photos by Red Images Fine Photography.
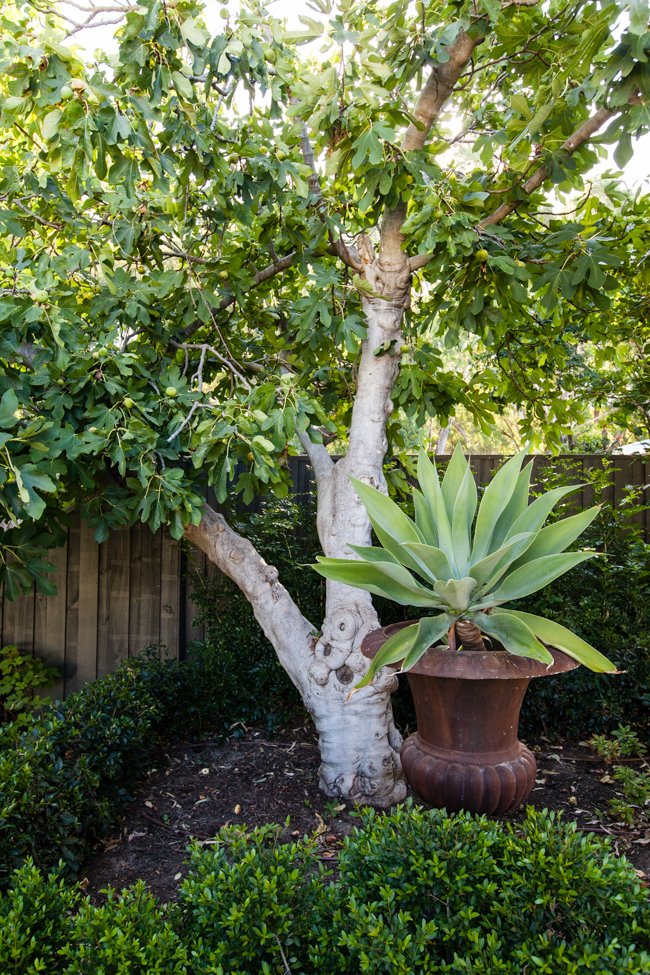
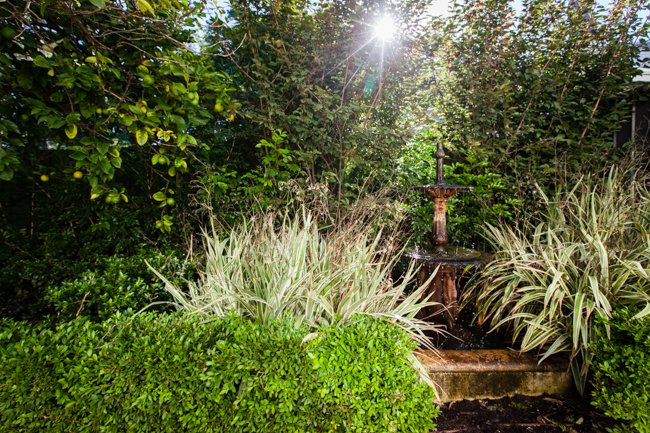
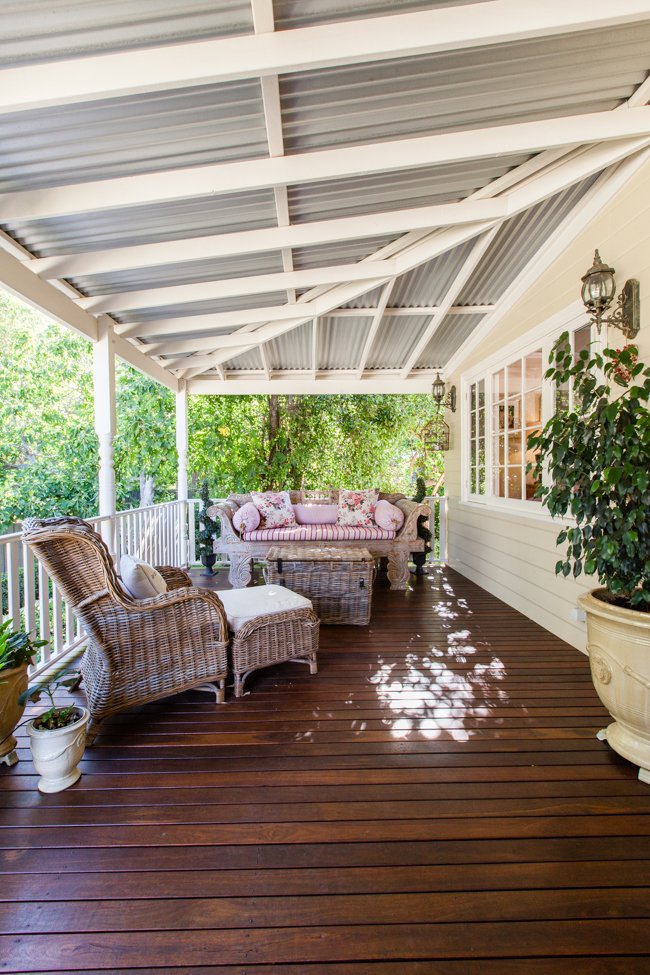
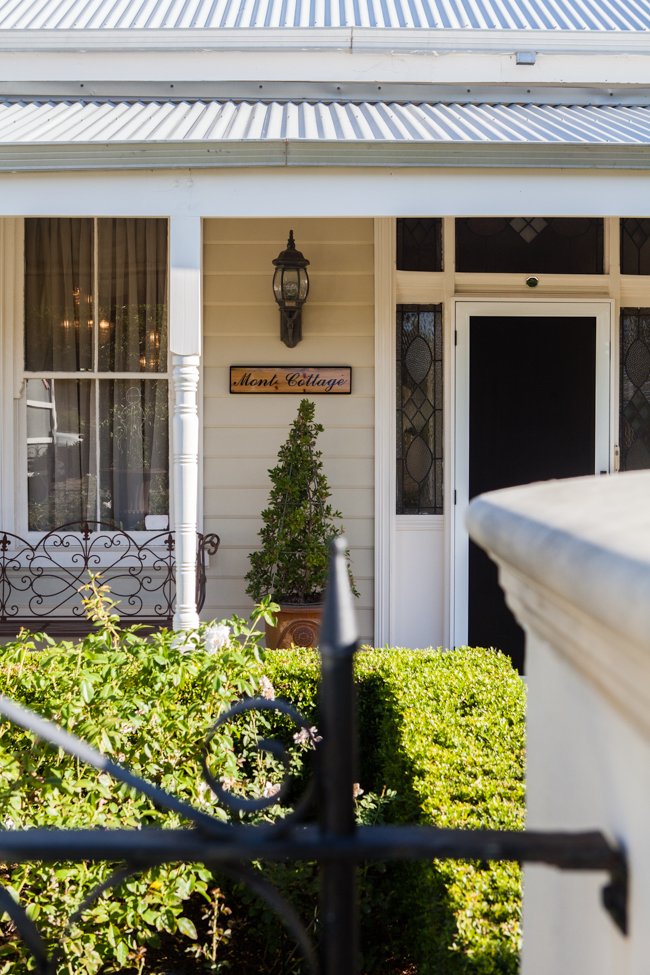
Nat and Trent are now hard at work restoring their new home ‘The Lodge’ (which we will cover on House Nerd one day! It is the stuff of all my childhood daydreams. You can stalk their progress in the meantime on Instagram @petitebijouaust) I ask them if they have tips for other renovators. “I think our biggest tip is regarding restoring weatherboards and old windows,” says Nat. “The work to restore is a long and tedious one and sometimes like in our case the ‘lead issue’ wasn’t worth exposing and risking your health just for saving some money.
“Also be patient, because leaving one job that’s not complete to start another job takes so much longer to see the finished project and you end up with lots of unfinished areas.” (Nat, I hear you).
“Also if undertaking a massive renovation with little ones, the big tip would be to move out!” (Oh, do I hear you!) Maya x
Enjoyed this home tour? You can see other inspiring home renovations as well as new homes by following House Nerd on Facebook, Instagram @housenerd, Pinterest, Twitter @HouseNerd_ or Bloglovin.
Planning a big renovation like Nat and Trent’s? Put your treasured belongings safely in storage while you renovate with Perth Metro Storage.
HOME LOWDOWN

THE OWNERS
Self-employed Nat and Trent Huckerby, who live with their children Jack, 9, Stella, 6, Golden retriever Bella, 9, adopted Labradoodle Fraser 9, and Chico the Burmese cat, 12. Trent operates a carpentry and renovations company Property Brilliance and Nat consults on the interior design, styling and window treatments and also works as a design consultant at Pottery Barn Perth. They also own curtain/window treatments and interior design and styling service Petite Bijou.
THEIR HOME
A fully renovated classic weatherboard cottage
BUILT
Thought to have been built 1890s – 1900s
LOCATION
Woodbridge, Western Australia
PURCHASED
2005
THE BUILDER / INTERIOR DESIGNER
Nat and Trent did the work owner-builder - they operate carpentry and interior design company Property Brilliance
FEATURES
Front and back verandas, three bedrooms, bathroom, formal lounge, open-plan country kitchen, living and dining, fireplaces, cubbyhouse, topiary gardens
PHOTOGRAPHY
Heather Robbins of Red Images Fine Photography















