I have always loved the tiny, original workers' cottages in suburbs like Leederville, Subiaco and Fremantle. But although I look at them from the outside and admire their quaintness and charm, often I think that I could never live in one – I presume that they must almost always be way too small and cramped inside.
Well this worker's cottage is proving me wrong. Formerly a poky one bedroom worker's cottage, its ‘tiny house’ exterior now gives way to an unexpectedly spacious, modern four bedroom, two bathroom home – with a rooftop garden. I would so very happily live here (and the house is actually now on the market).
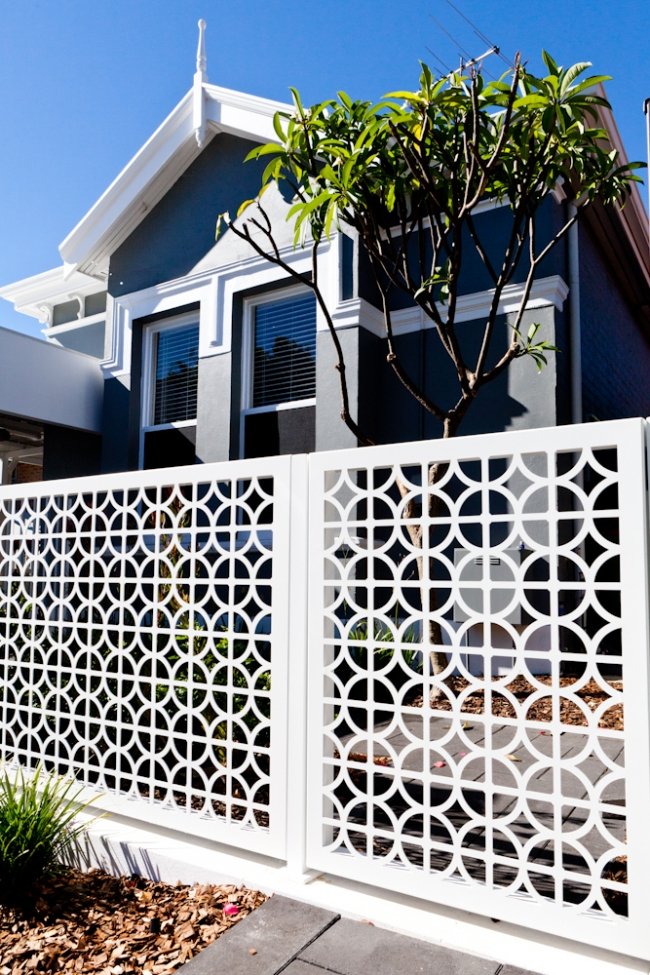
MODERN MEETS OLD: Jeff and Kim designed the patterned screens to the elevation, which were laser cut by Rob from Perth CAD Cut and worked into the facade and rooftop garden balustrating by their steel fabricator, Chris from Distinctive Stainless.Photos by Heather Robbins of Red Images Fine Photography.
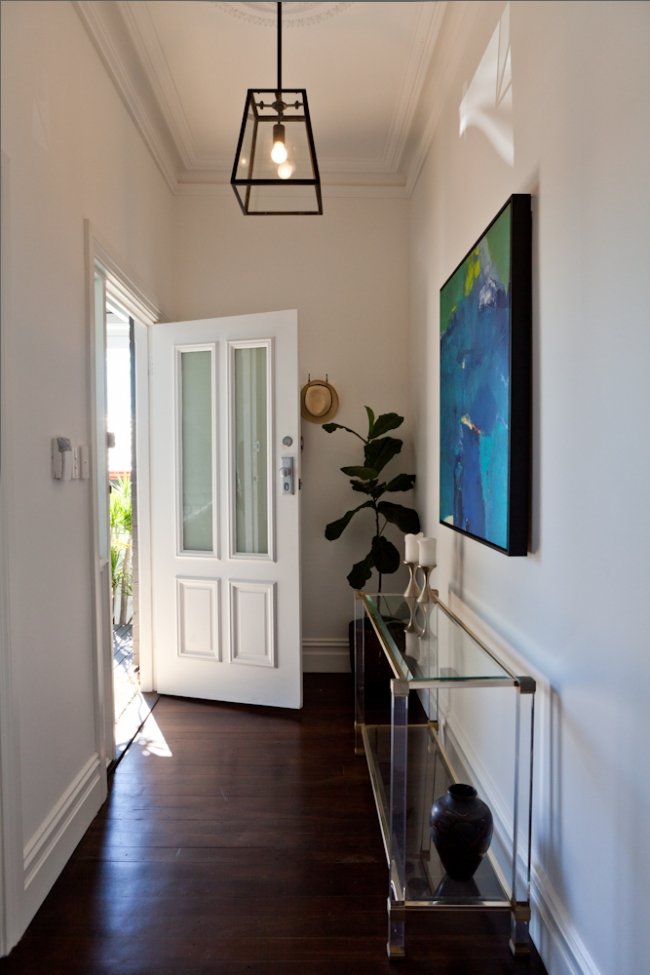
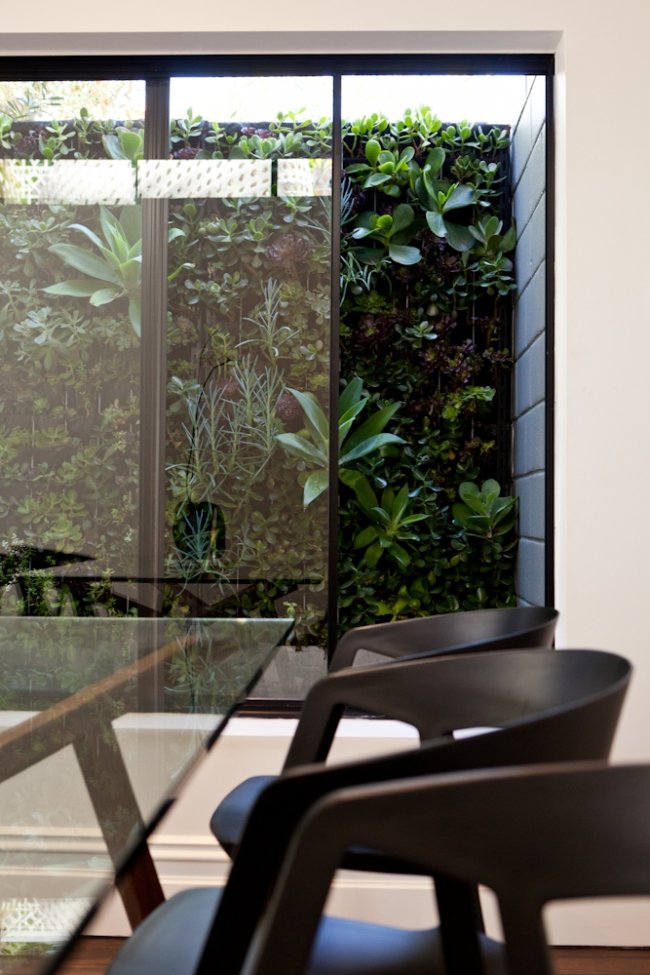
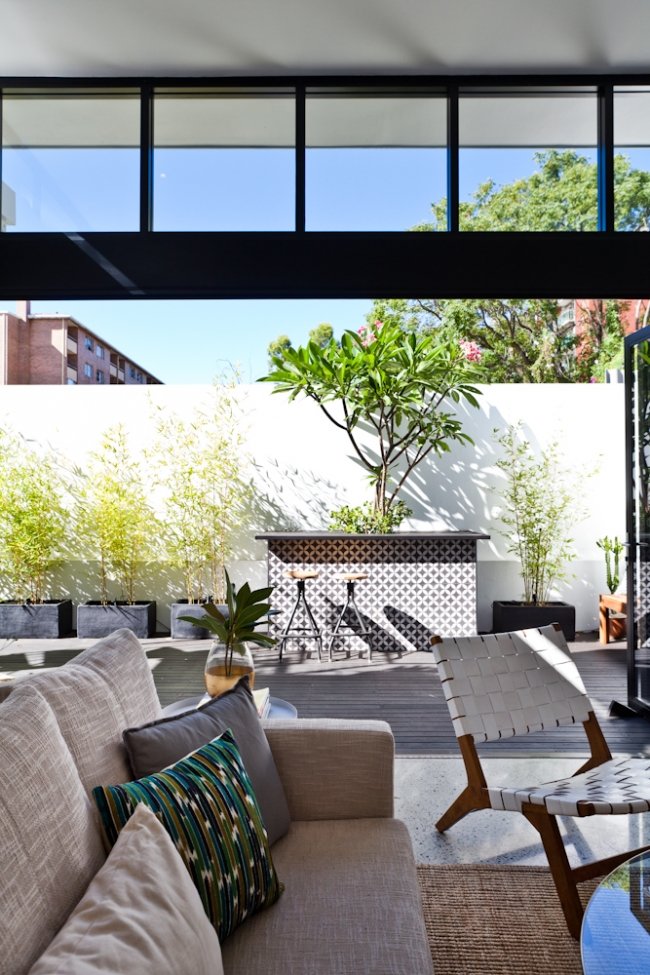
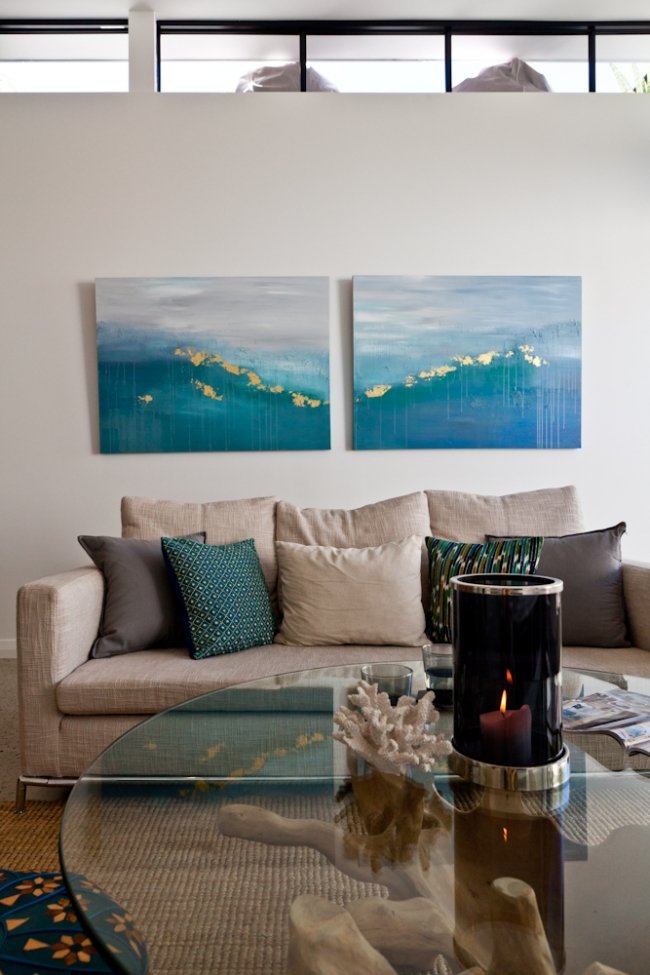
LIVING SPACE: A bank of bi-fold doors connects the living space to the garden. The painting was by Francesca Gnagnarella and is called Sail Over the Storm. The sculptural teak and glass coffee table was from Empire. Photos by Heather Robbins of Red Images Fine Photography.
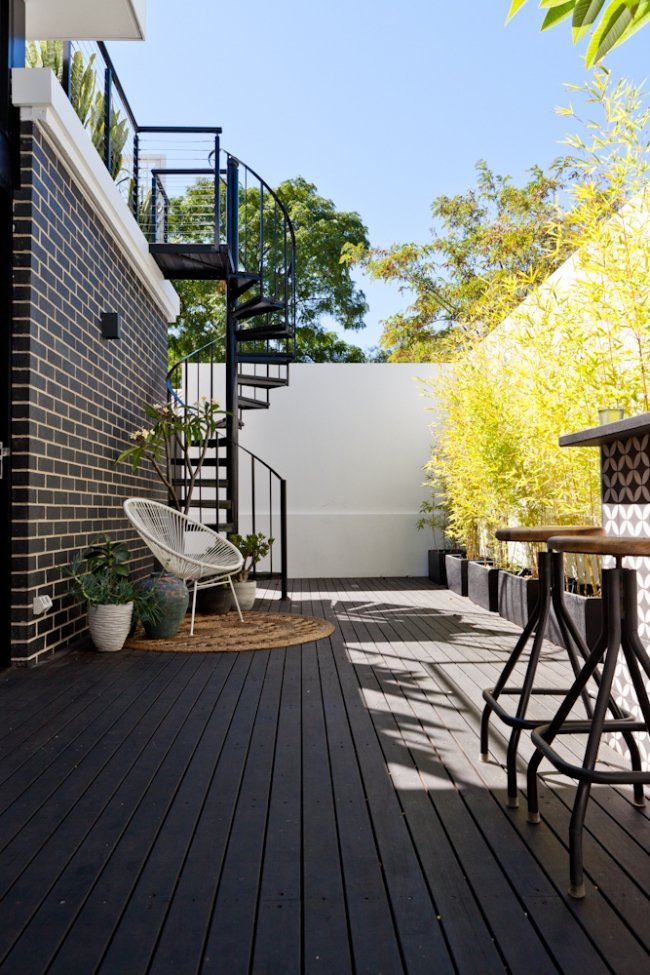
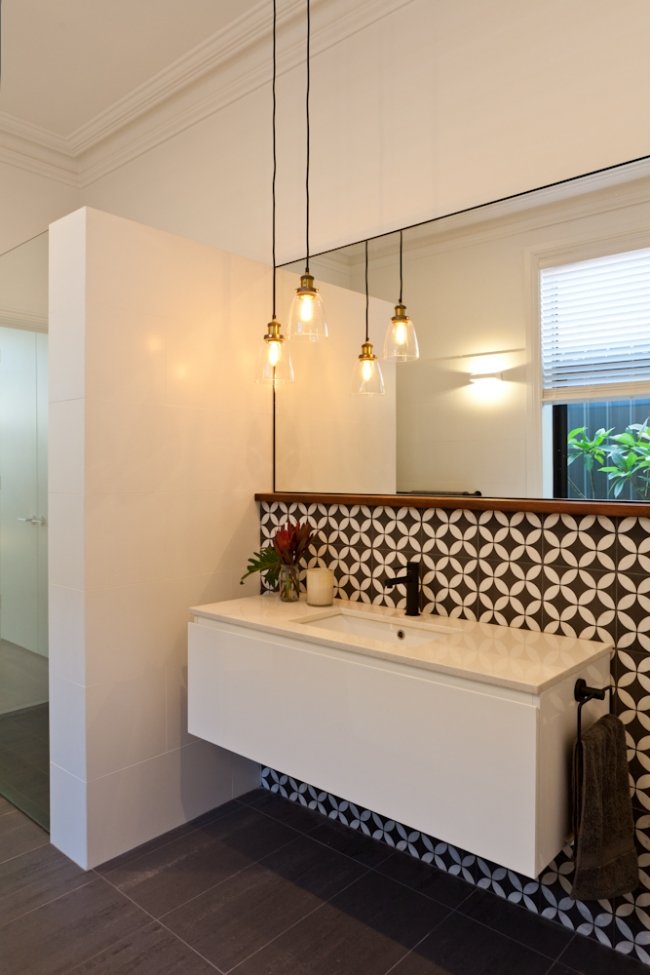
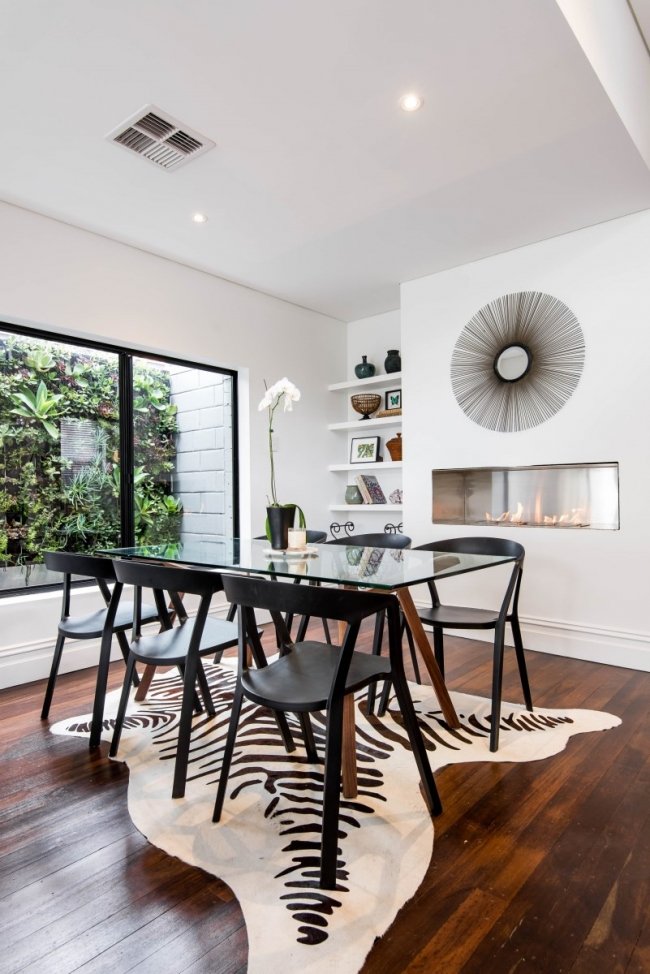
THE DINING AREA: I love the dining space. Jeff, Kim and Nicky made the succulent vertical garden which has a hidden watering system. The sculptural succulents are a green, living piece of art. The fireplace is from EcoSmart. Photo by Crib Creative.
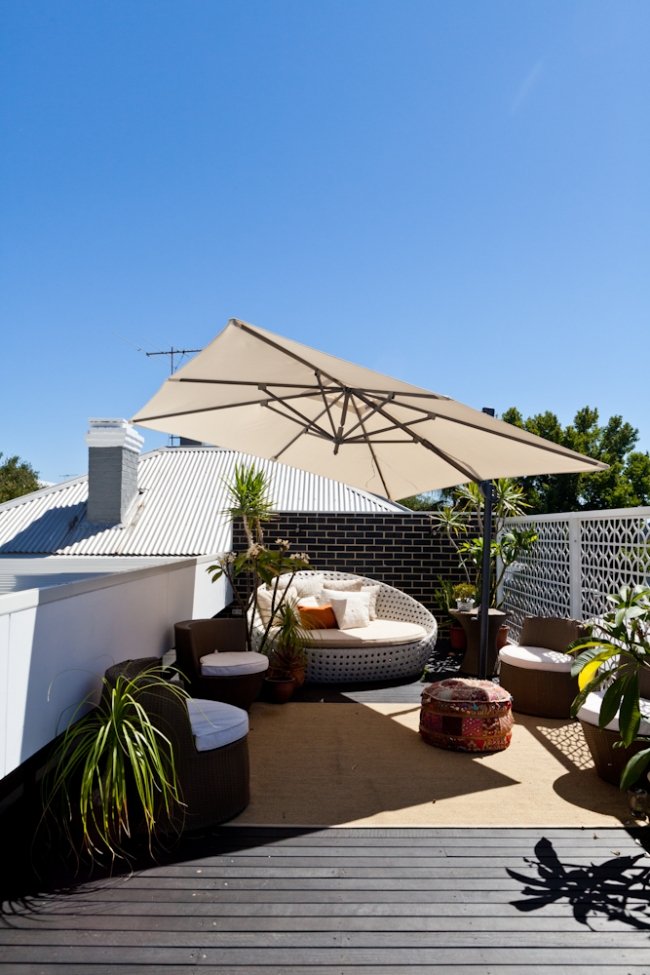
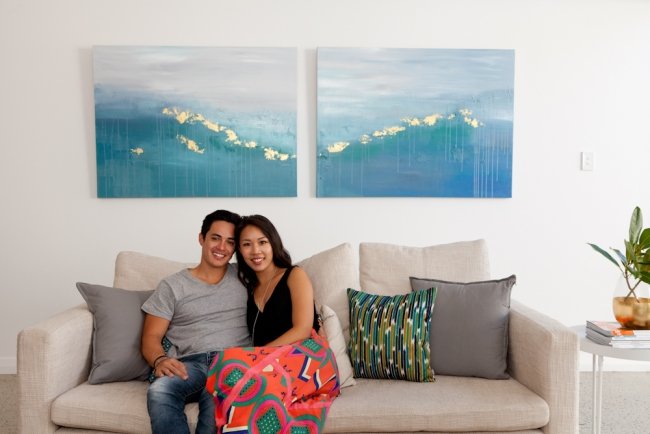
ABOVE: Jeff and Kim, building designers from Studio Atelier. The painting was by Francesca Gnagnarella and is called Sail Over the Storm. Photos Heather Robbins of Red Images Fine Photography.
This hundred-year-old worker's cottage was renovated from head-to-toe by brothers and owners Jeff and Nick Swinyard with Jeff's girlfriend Kimberley Tan. Jeff and Kimberley are the owners of building and interior design company Studio Atelier, and do beautiful renovations and new build work through the city. “We were excited to get stuck into a project of our own after working on numerous residential and commercial projects for other clients," says Jeff.
Jeff and Nicky had purchased the cottage in 2012, on the hunt for a home to do up as an investment. Kimberley tells me the home was an original – and rather dilapidated - 1903 brick and iron worker's cottage on a 273sqm block. "Once it had a pet pig living in the garden!" she said. "It was in a pretty rough state when the boys found it. We quickly found out that some of the rooms did not have ceiling lights, the kitchen cabinetry was falling apart and the bathroom was not a pretty sight."
Barely touched over the years, the one-bedroom, one-bathroom cottage had a sleepout, a poky kitchen and needed a lot of work. But Jeff said they knew from the start they didn't want to knock down the original cottage. "At the heart of the project was the idea of celebrating the character and charm of the 100 year old cottage by contrasting as well as blending its period features with contemporary details. We wanted to show what could be achieved on a smaller inner city block without compromising on living space. Traditionally many older homes in the area have small poky rooms. We wanted to create a home which had a generosity of space and an abundance of natural light.”
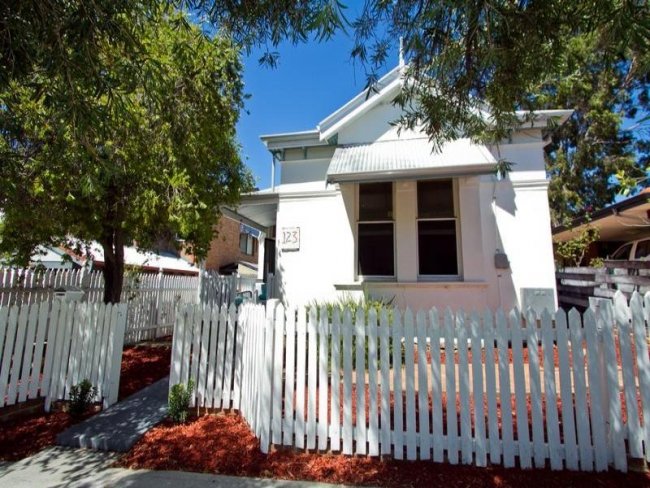
BEFORE
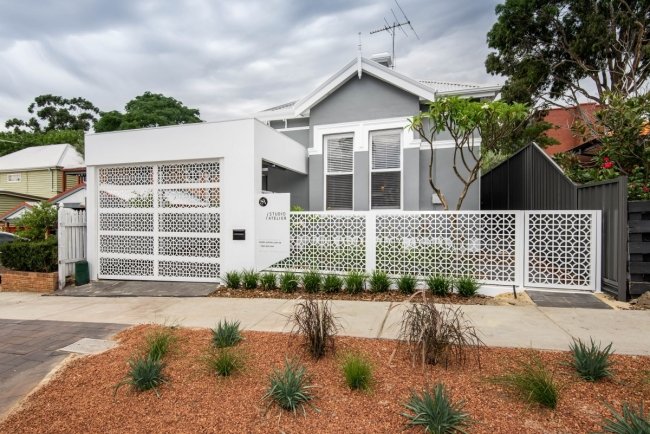
FOLLOWING A PATTERN: The incredible patterned screens to the elevation and rooftop garden were custom-designed by Studio Atelier to tie in with the feature encaustic tile (from Jatana Interiors) used in the ensuite and to the bar in the back courtyard. "They were then sent off for laser cutting by Rob from Perth CAD Cut, and our steel fabricator (Chris from Distinctive Stainless) worked them into our facade and balcony screening," says Kim. Photo by Crib Creative.
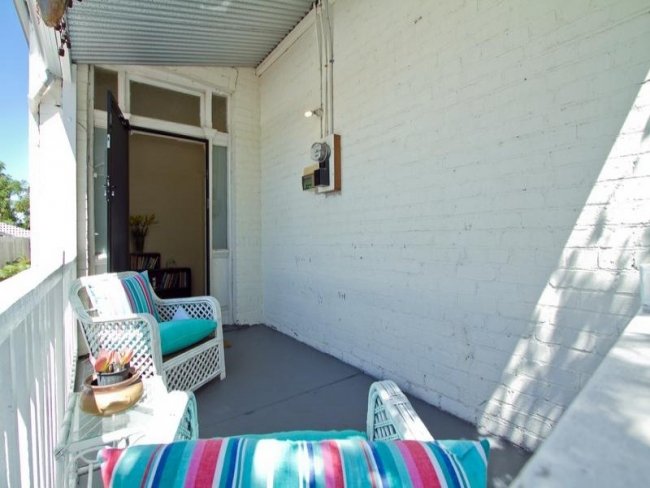
BEFORE
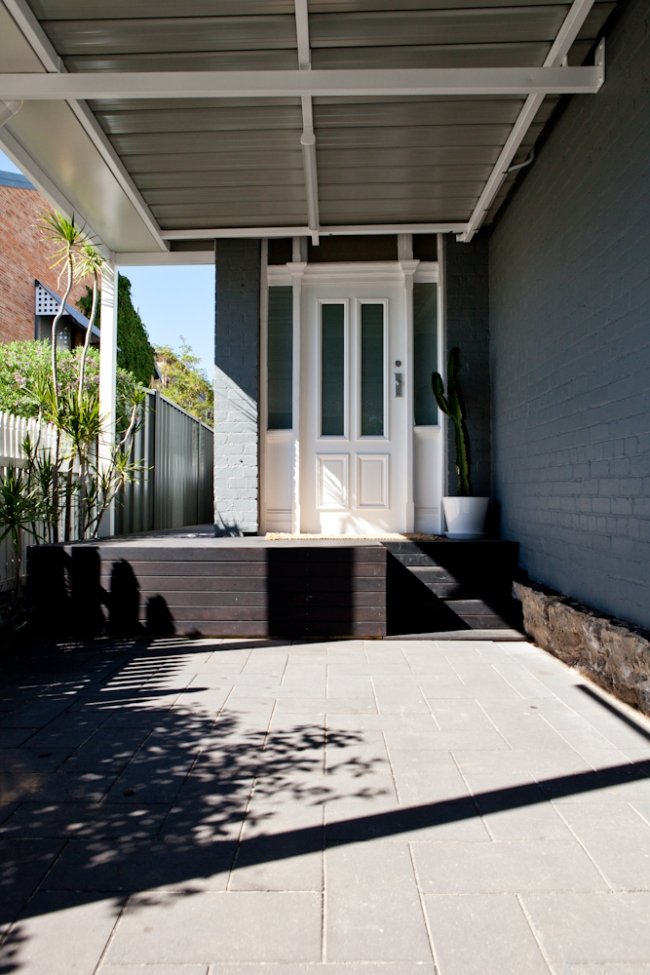
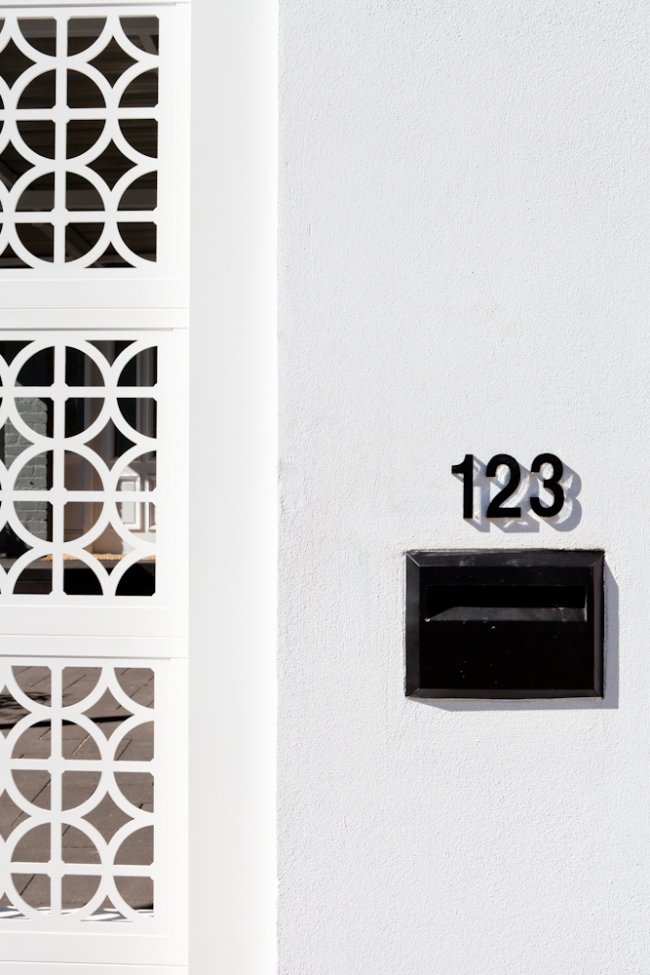
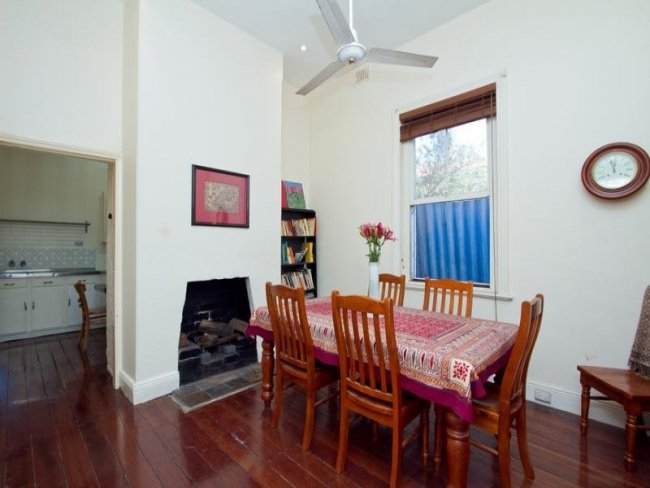
BEFORE: The former dining area.
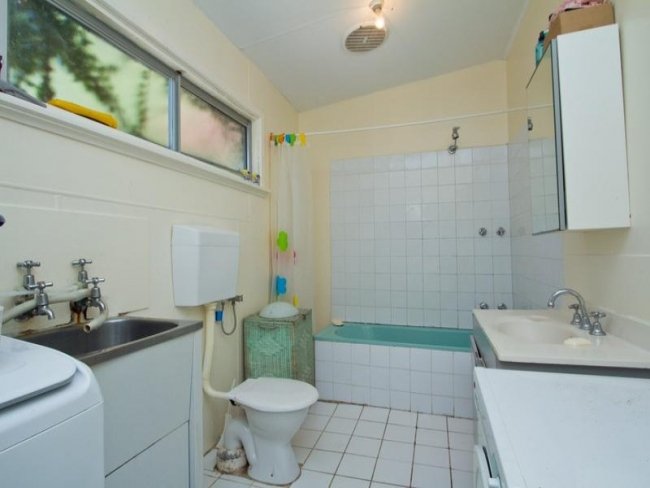
BEFORE
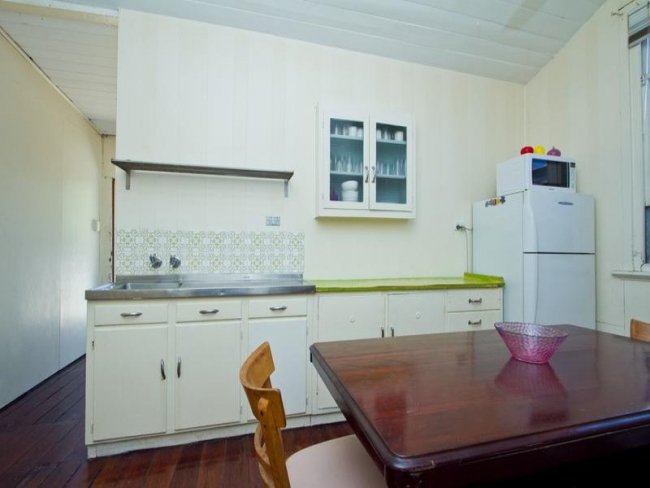
BEFORE
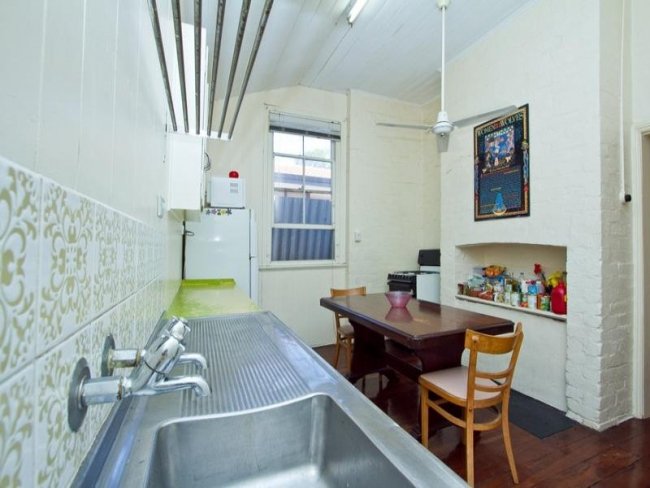
BEFORE
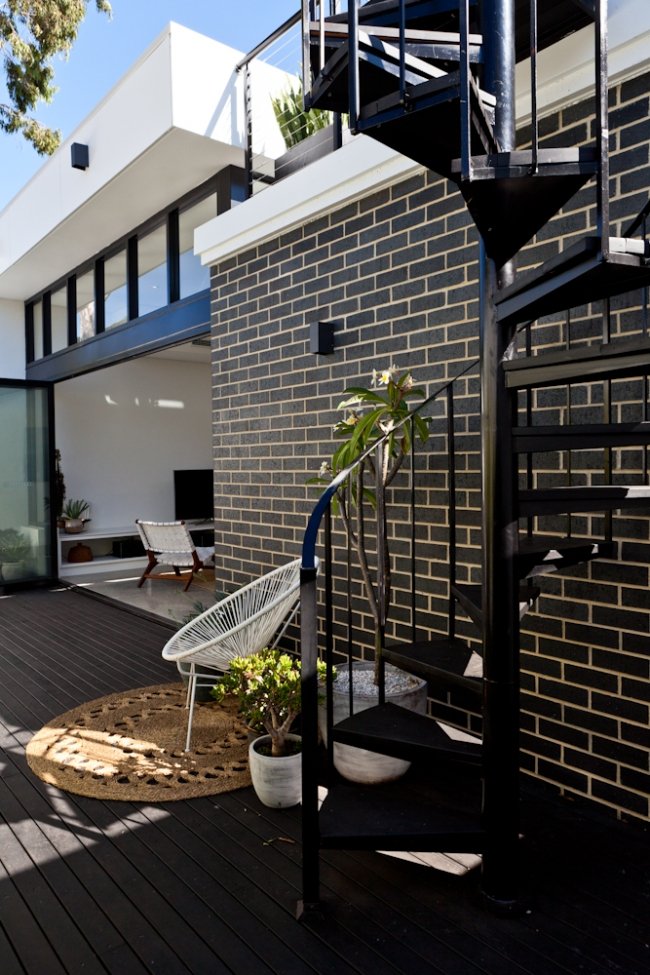
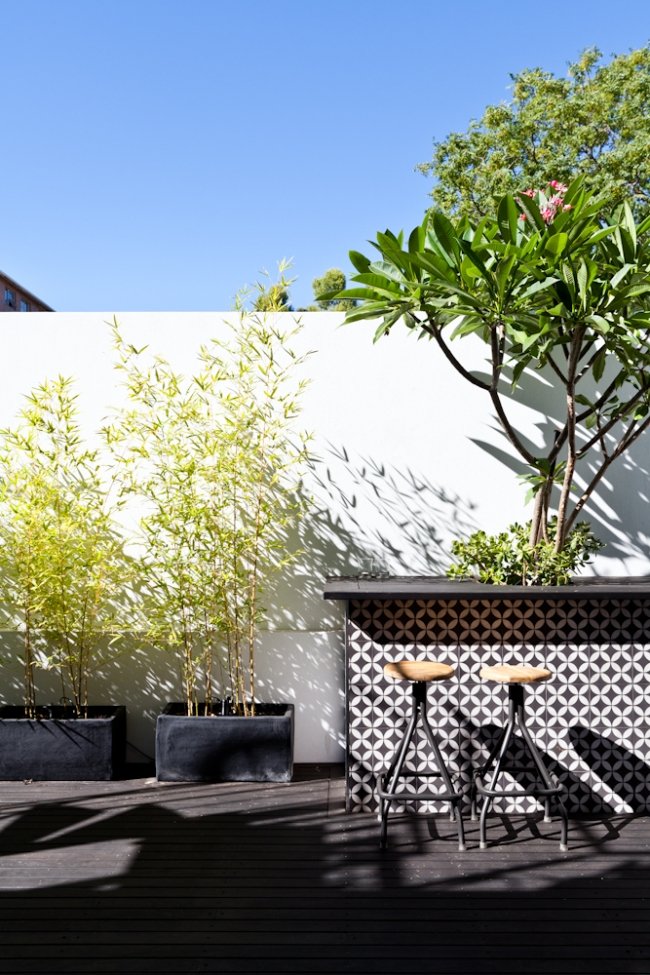
ENCAUSTIC TILE STYLE: The same encaustic tile to the ensuite was used to the bar in the courtyard. Photos by Heather Robbins of Red Images Fine Photography.
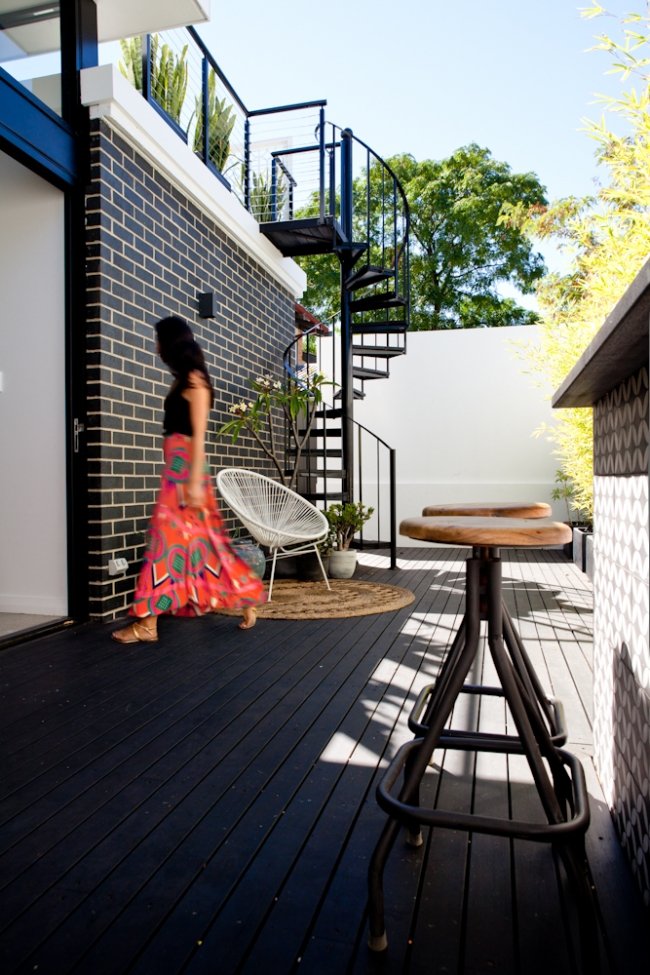
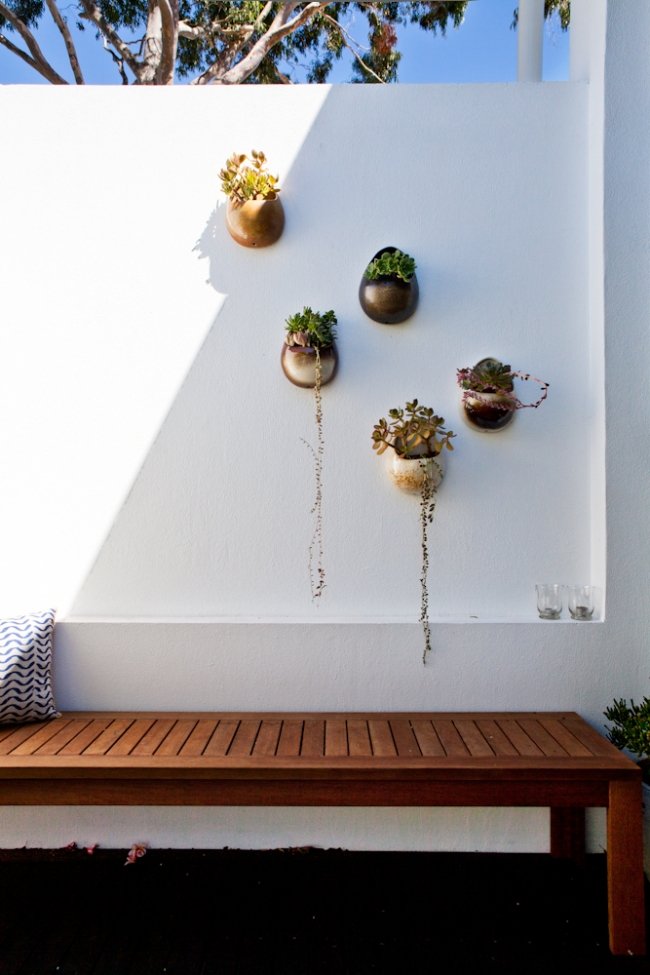
VINTAGE ACCENTS: HOF planters, collected by Kim over the years, grace a wall in the courtyard garden. Photos by Heather Robbins of Red Images Fine Photography.
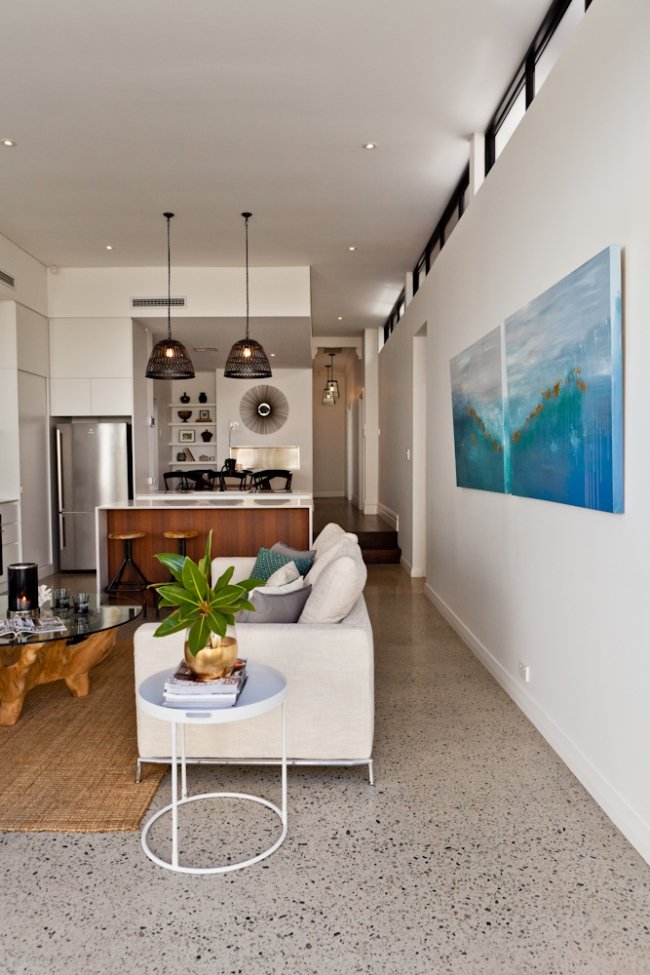
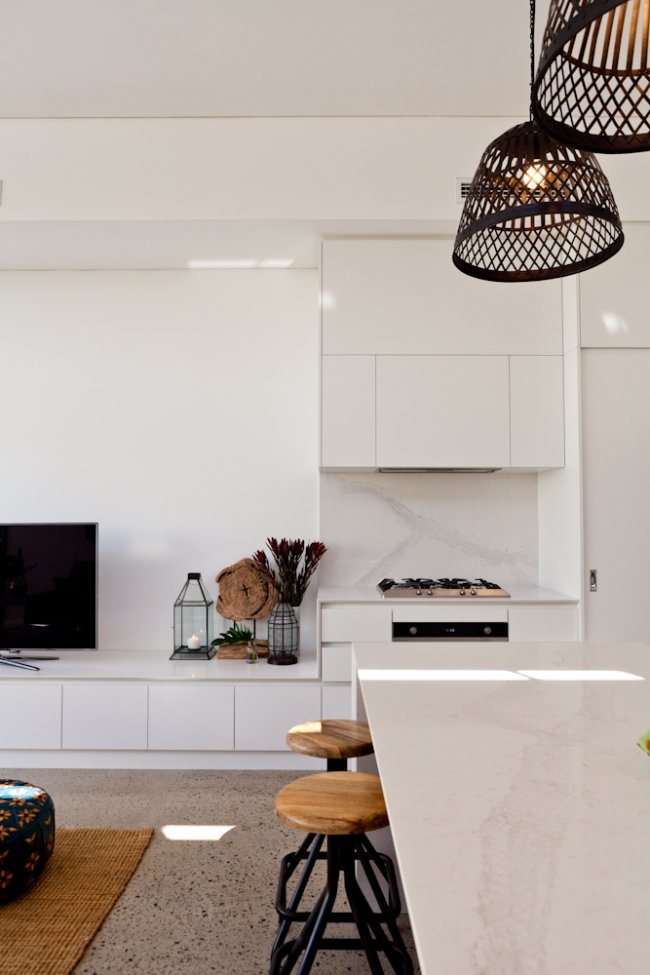
SLEEK AND STYLISH: The kitchen features abundant yet discreet storage and benchtops from the new Caesarstone range. Appliances were from Harvey Norman Commercial. Photos by Heather Robbins of Red Images Fine Photography.
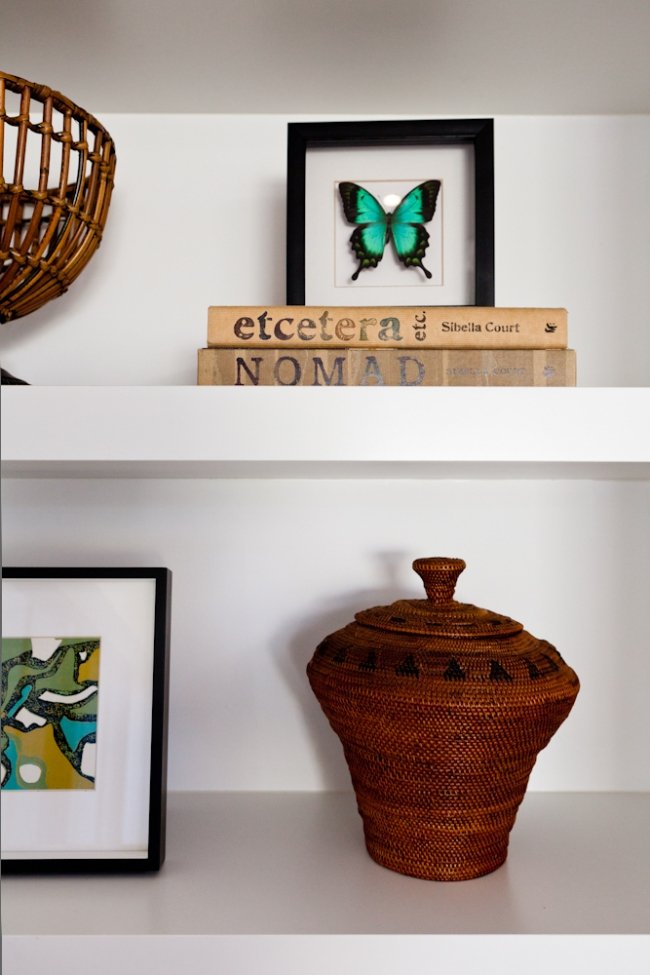
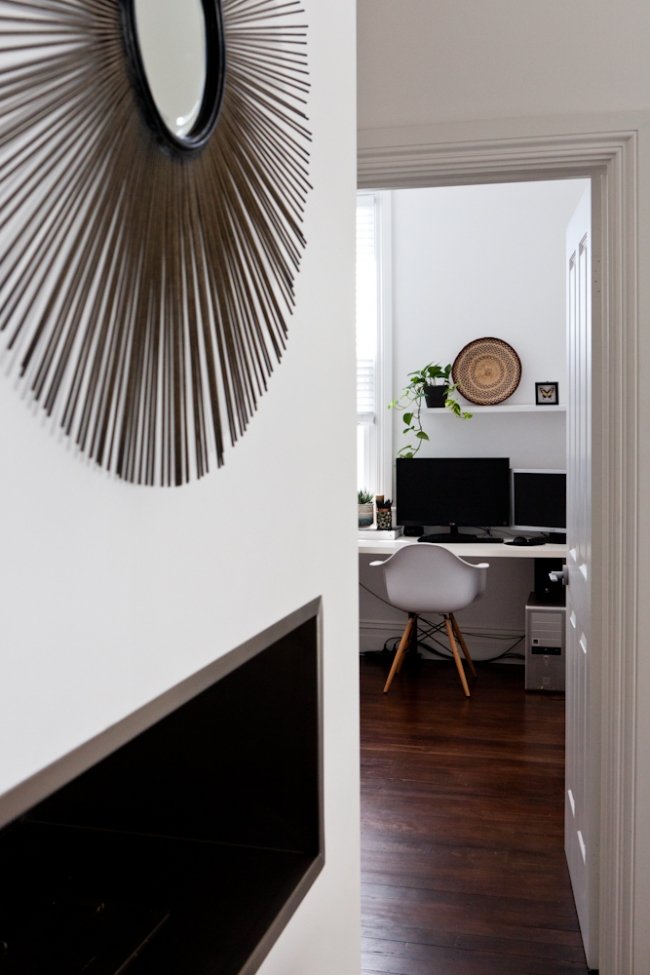
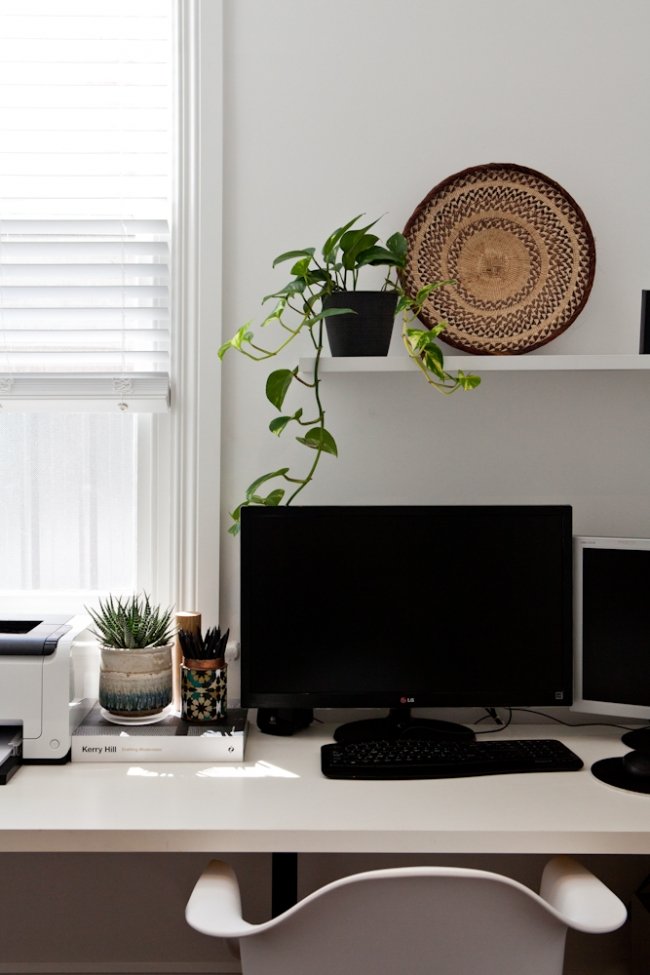
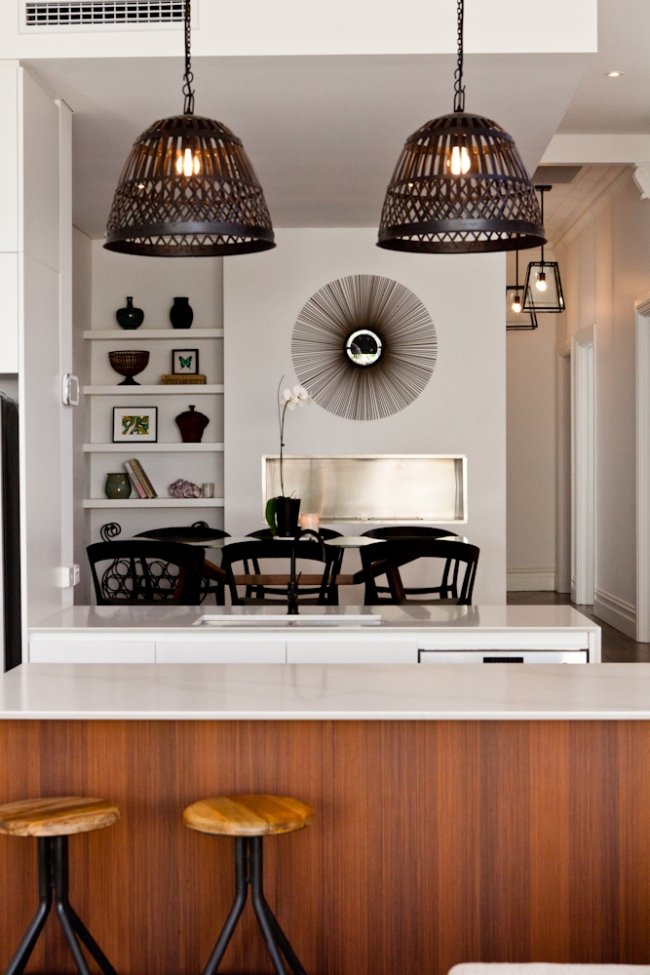
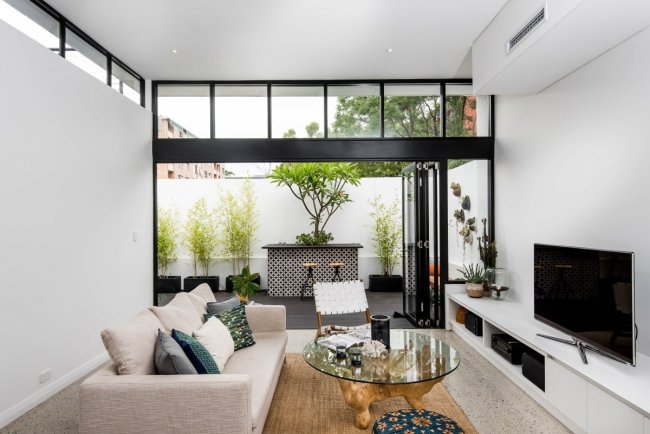
Photo by Crib Creative.
As the home was always meant to be an investment to be put onto the market, Jeff, Kim and Nicky styled the home with the potential buyer in mind. "The recycled timber stained floors, polished concrete, white walls and clean cabinetry provided a classic palette for styling without being clinical or too contrived," says Kim. "The aesthetic created was to make reference to the old whilst tying it in with the new."
Iron pendant lights, feature cornicing and fireplace details make reference to the 100-year-old worker's cottage history whilst details such as the large bifold doors, polished concrete floors and matt black tapware give the home a more contemporary feel.
Plants are a big feature of this home, inside and out. "I have a love for indoor plants and believe it is important to bring the outdoors in," reveals Kim. "So we have an abundance of greenery in the home with the addition of the vertical garden wall as well as cactuses, succulents, fiddle leaf figs and ivy which soften and add a freshness to the space." On the courtyard wall is her collection of vintage HOF wall planters that she has collected slowly over the past eight years.
The house has numerous cool features. At the back of the property is a spiral staircase that leads to a rooftop garden - a perfect place for outdoor movies. The kitchen is super-stylish, with white cabinetry and marble-look Caesarstone benchtops. In the living room, a Francesca Gnagnarella painting Sail Over The Storm hangs above the comfortable couch. And the vertical succulent wall by the dining room window - made by Jeff, Kim and Nicky - is beautiful (and much nicer than looking out at a garden fence).
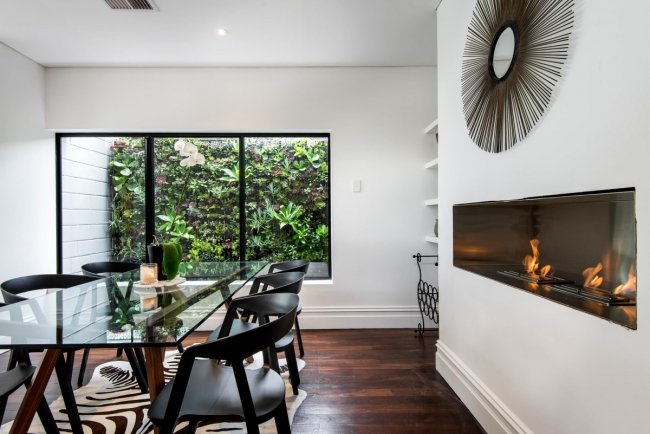
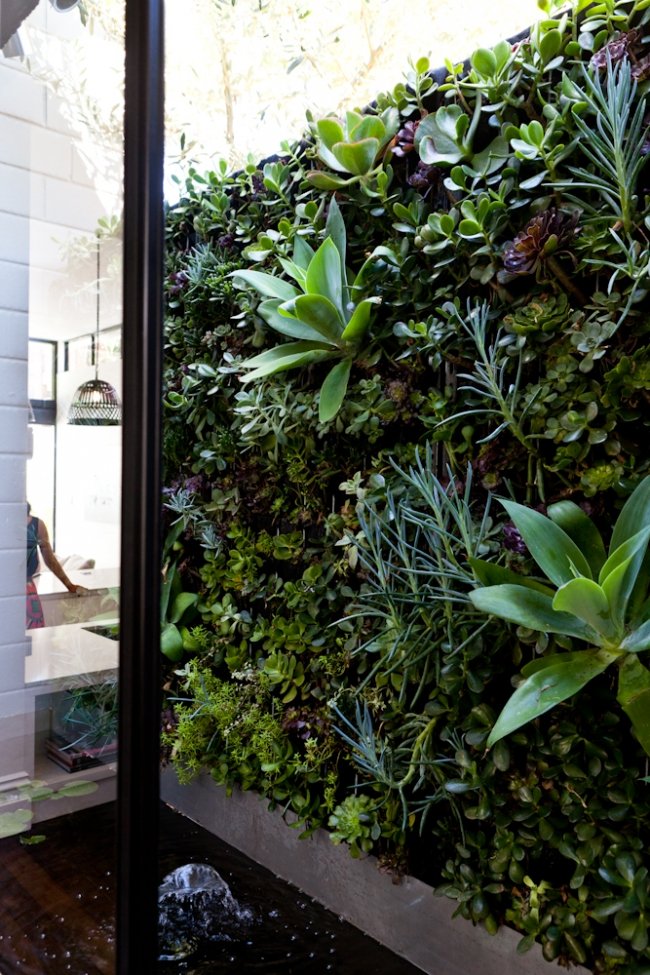
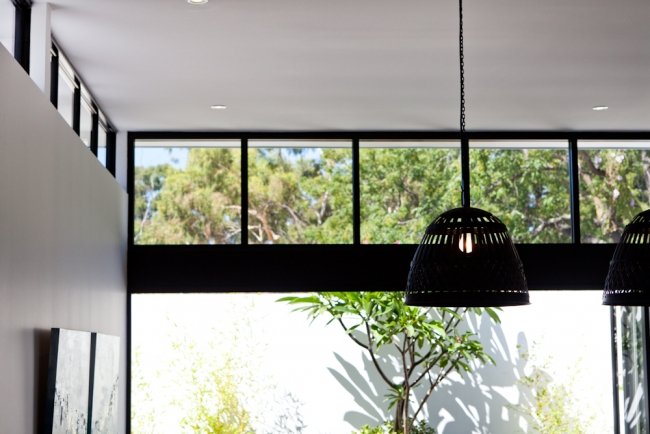
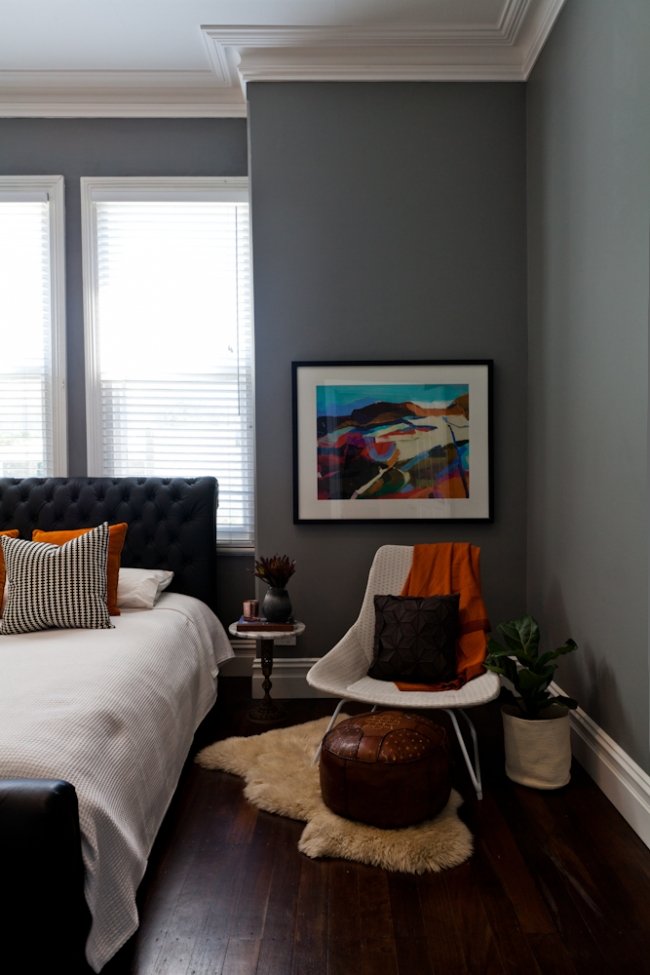
MAIN SUITE: The main suite at the front of the home features walls painted Dulux Timeless Grey and a beautiful fireplace - two separate pieces bought off Gumtree. Photos by Heather Robbins of Red Images Fine Photography.
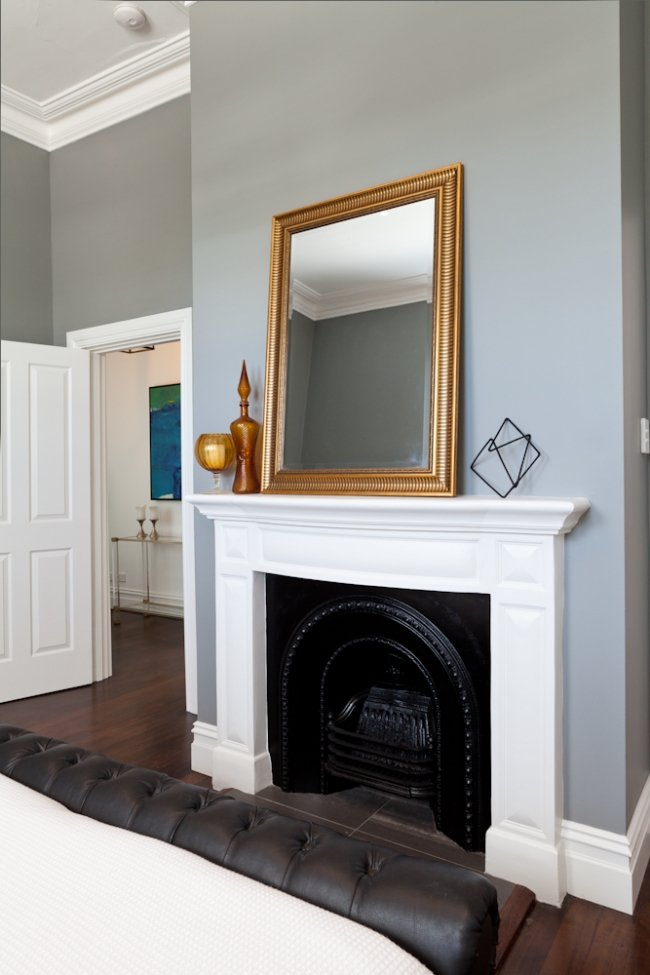
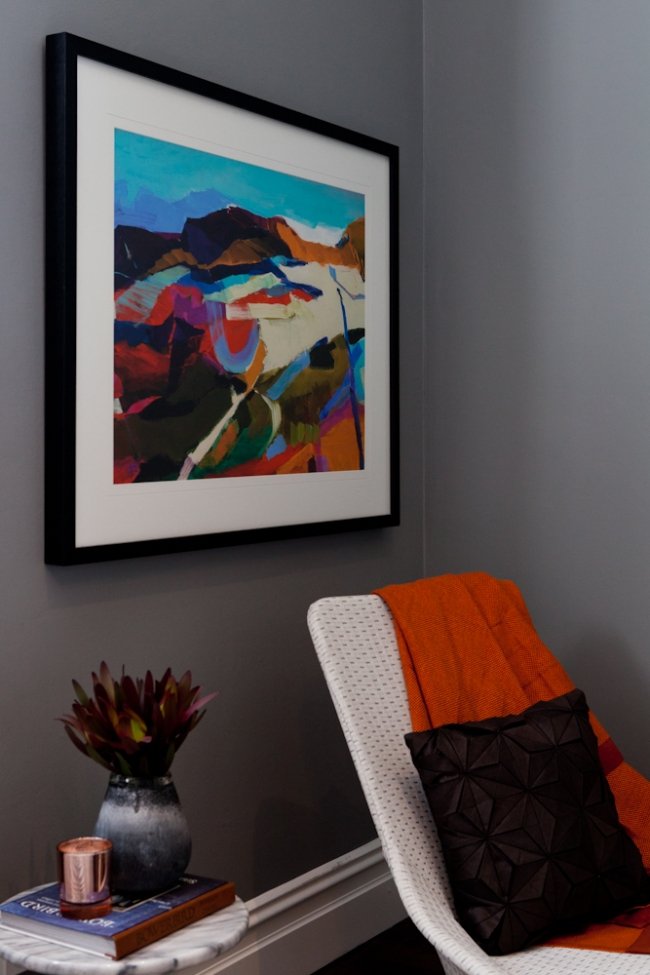
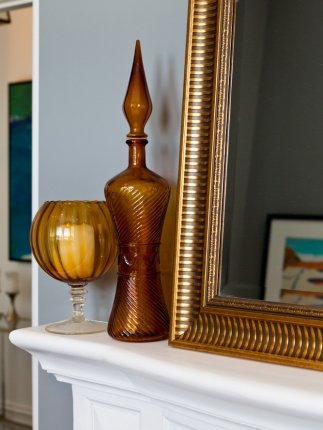
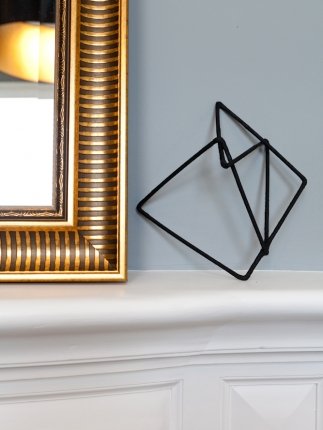
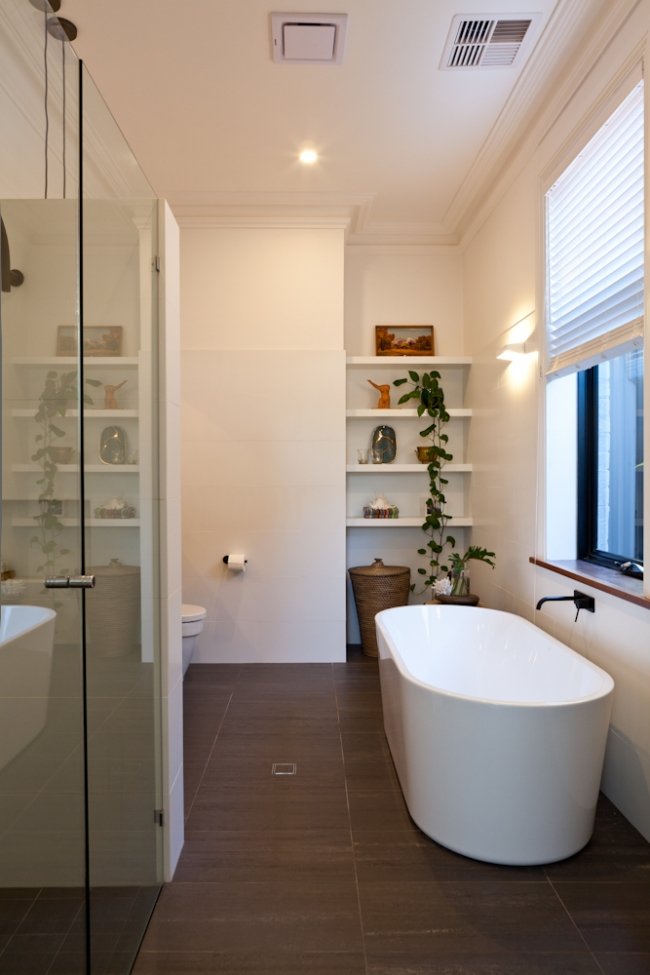
OUT TO ENJOY: Open shelving in the ensuite holds a trailing pothos plant and treasured belongings, like a vintage painting that Kim picked up for four dollars at a market. "I love items which tell a story and love collecting vintage and unusual items from flea markets, antique shops," she says. "The display shelving in the house holds only a small portion of my collections of vintage glassware, pottery/ceramics and ornaments collected over time." All the matt black tapware was from Phoenix Tapware. Photos by Heather Robbins of Red Images Fine Photography.
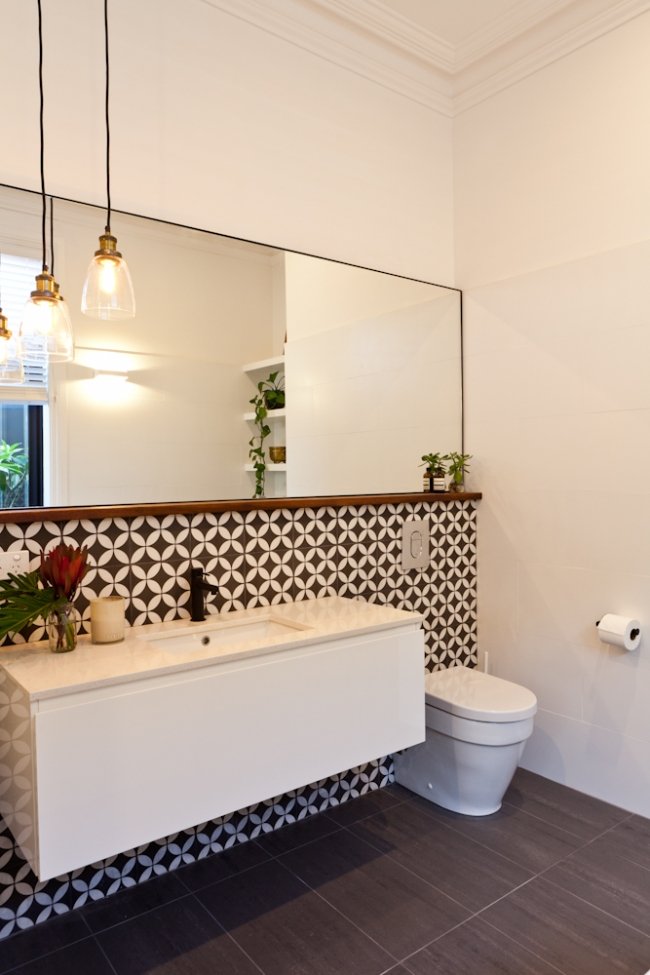
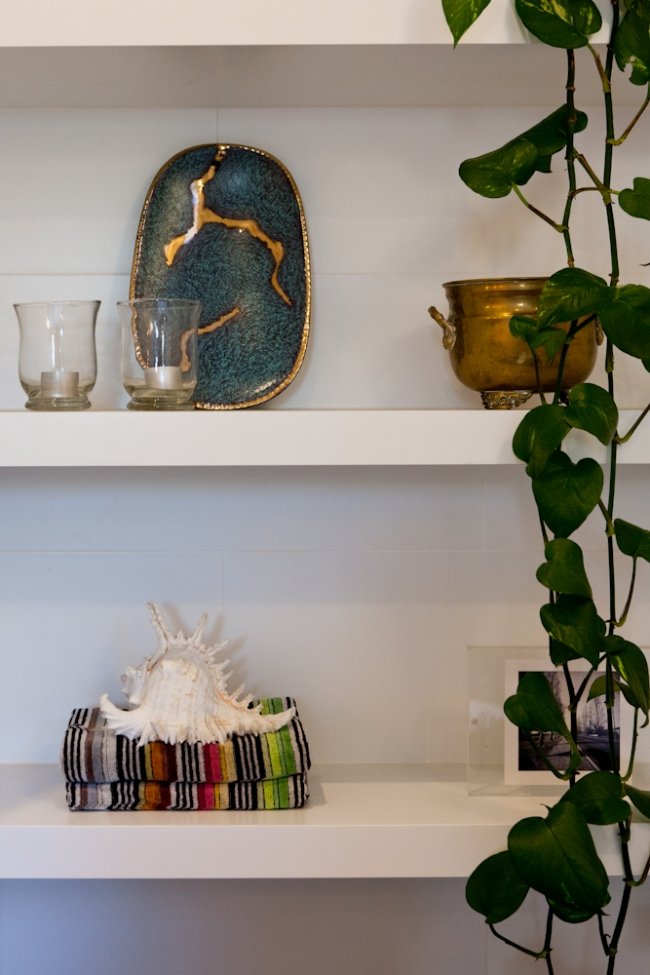
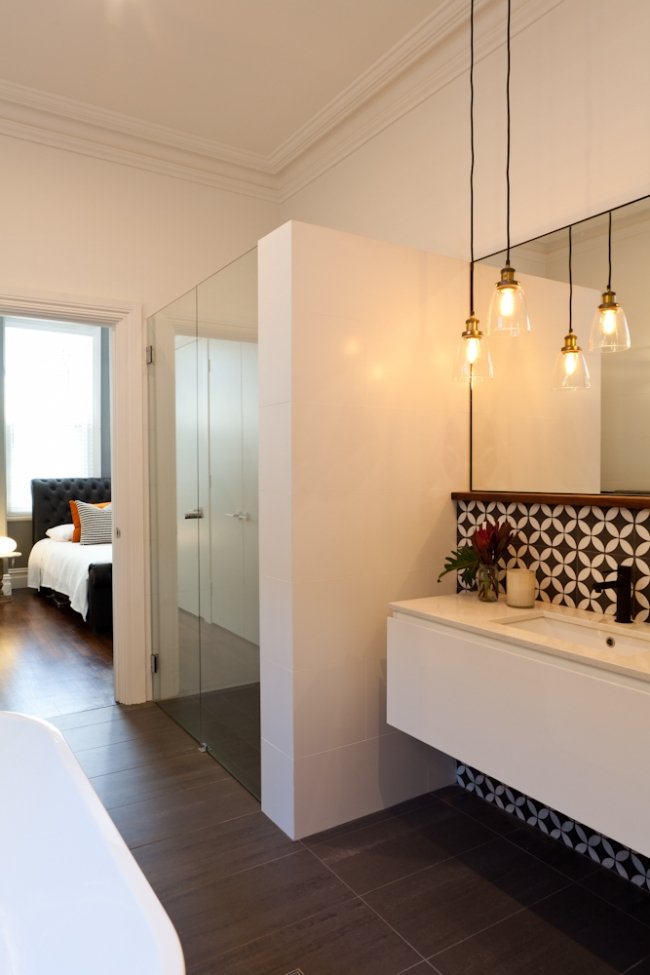
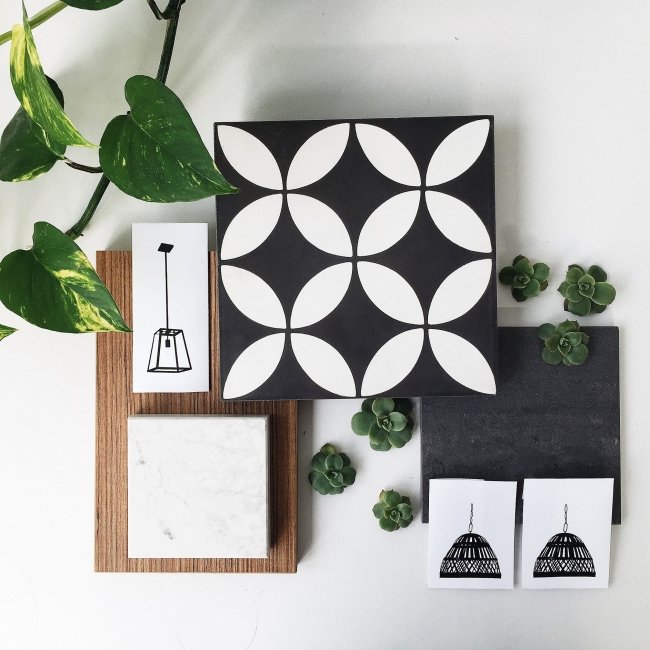
Kim and Jeff's mood board for the ensuite bathroom.
But Jeff and Kim's absolute favourite part of the home is the ensuite bathroom! Actually, I have to say this is one of my favourite rooms too. It features black and white encaustic tile from Jatana Interiors, a piece of recycled jarrah cleverly incorporated into an above-vanity shelf, a custom-made framed mirror and a freestanding tub by the window.
So with a host of renovations under their belts, what advice would they give others? "Keep the design simple," says Kim. "It is easy to get excited and go overboard with layouts and finishes however everything adds up quickly and before you know it you are over budget! Simple design and details that have been thought out and executed well provide a great basis for a home that you can add your personal touches to with artwork and soft furnishings. It also allows you to change the aesthetic should it be an investment."
And if you are working on an older house where your renovation might throw up unforeseen challenges, choose your builder extremely carefully, advises Kim, who worked with Rod Cooper from RJC Constructions, a builder they had worked with on client projects before. "As this was a unique custom build blending a 100 year old home with contemporary details, it was important to use a builder who was willing to take on any challenge and was capable with custom detailing," says Kim. "Our builder was amazing - he made sure things ran as smoothly as possible. We are sure that we would not have had the same result should he not have been on board. Rod's experience in the building industry also allowed him to foresee any potential problems which also helped with keeping things to budget." Maya x
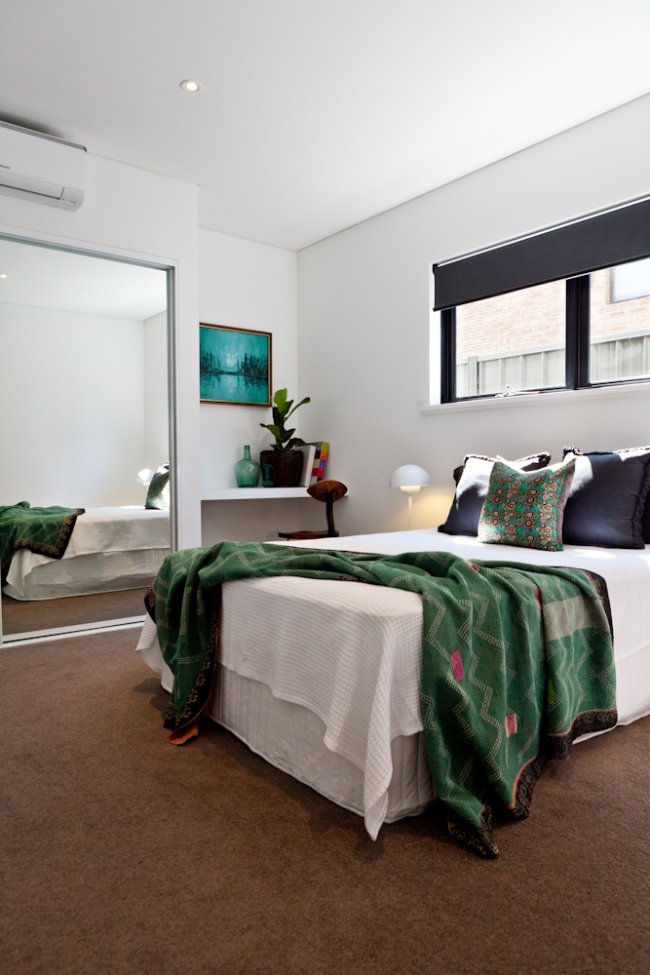
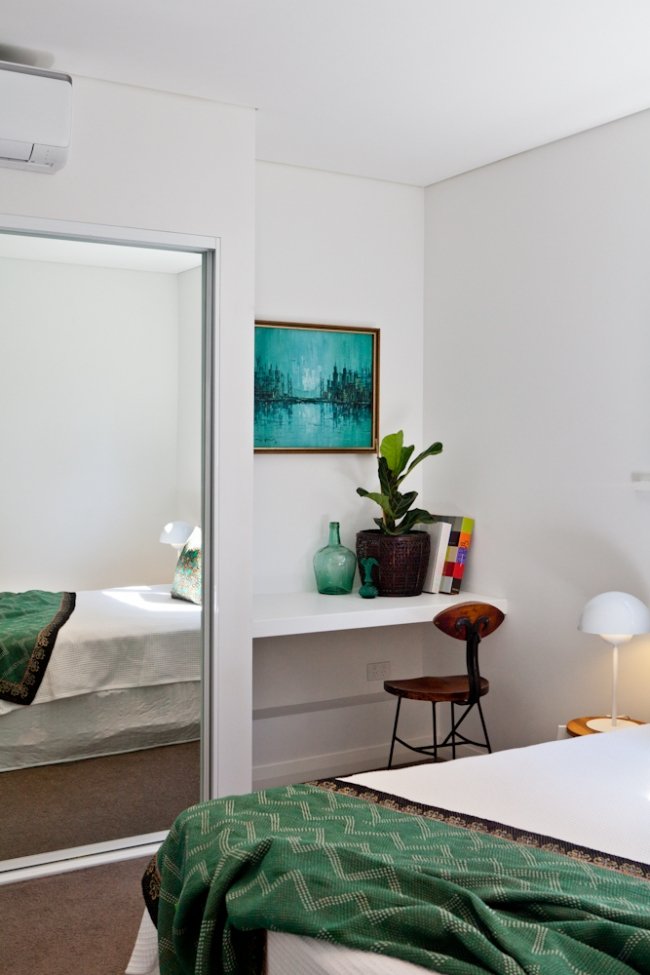
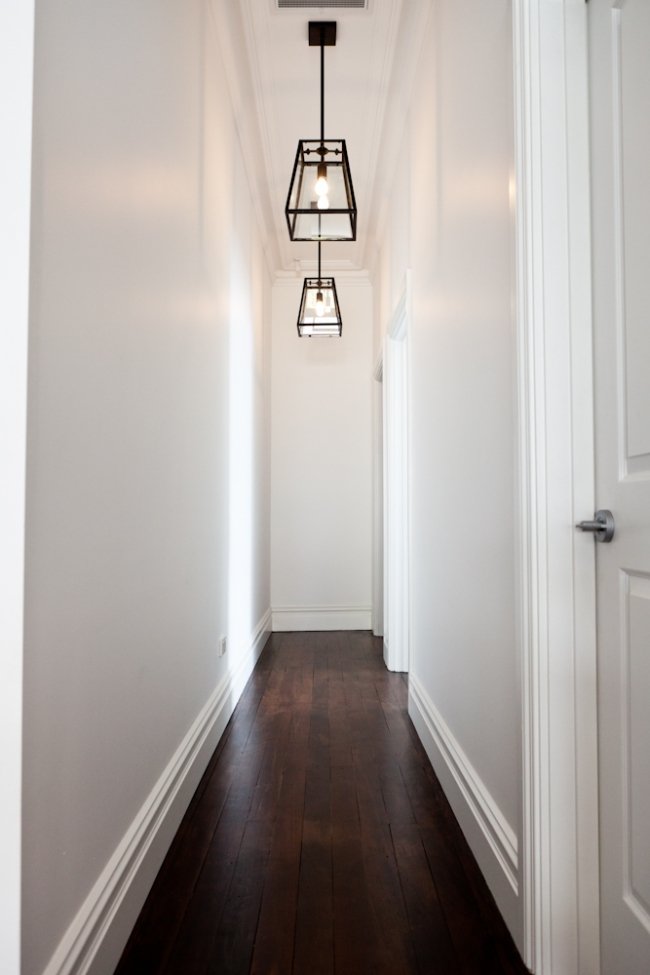
WHITE BACKDROP: The walls in the house were painted Dulux Lexicon Quarter ("my favourite white paint colour," says Kim). Photos by Heather Robbins of Red Images Fine Photography.
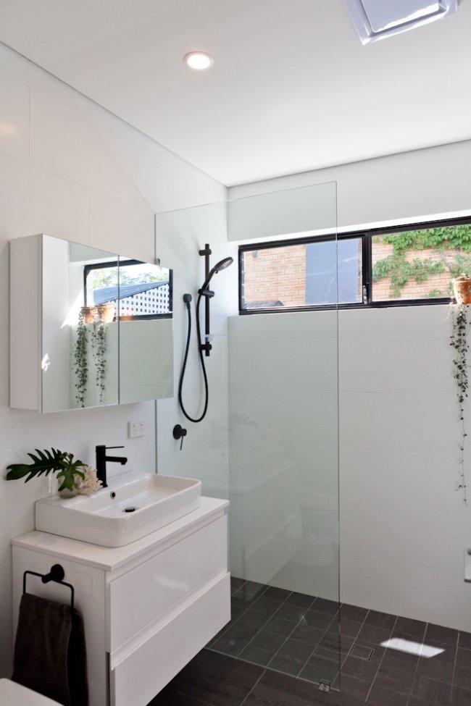
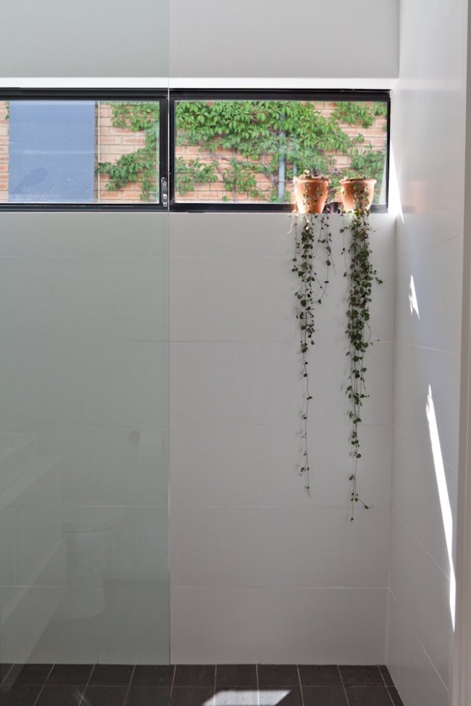
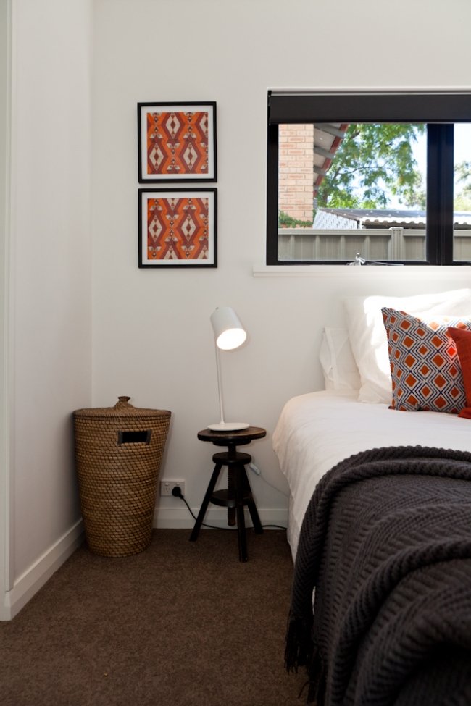
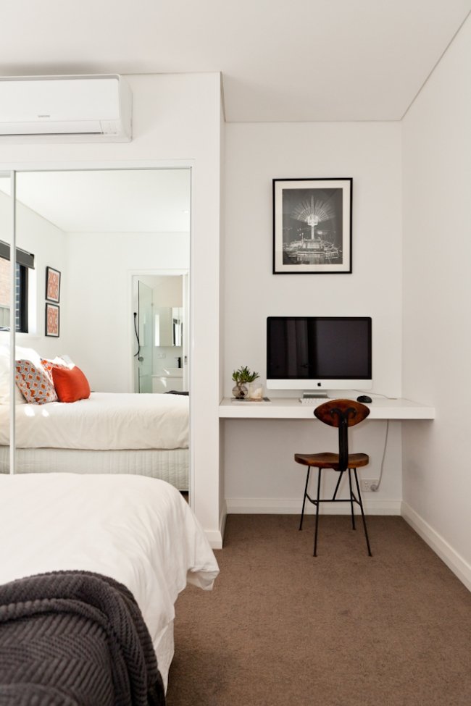
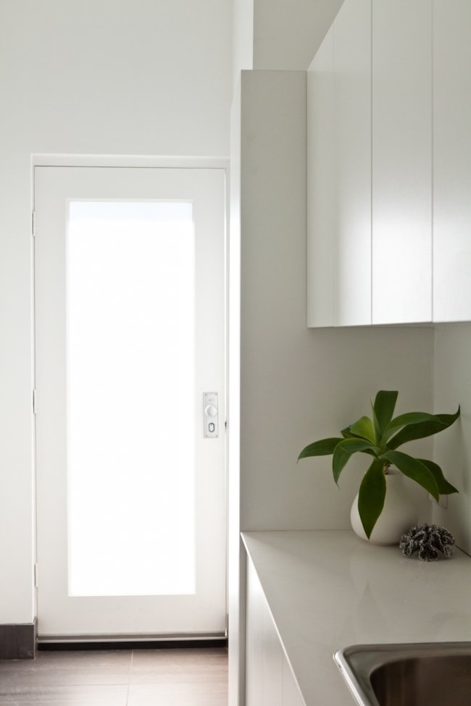
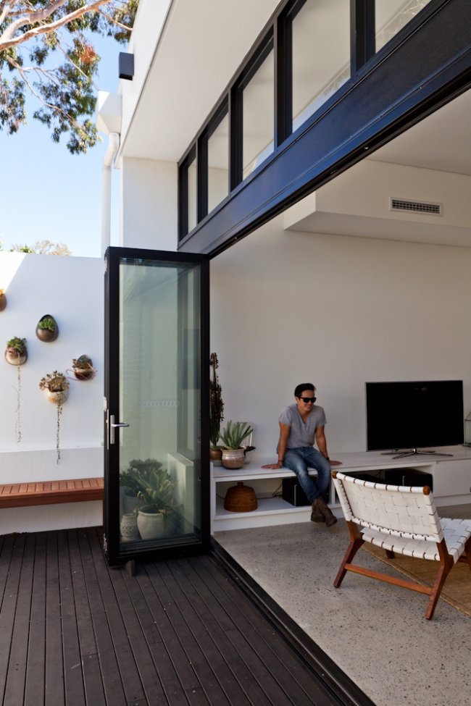
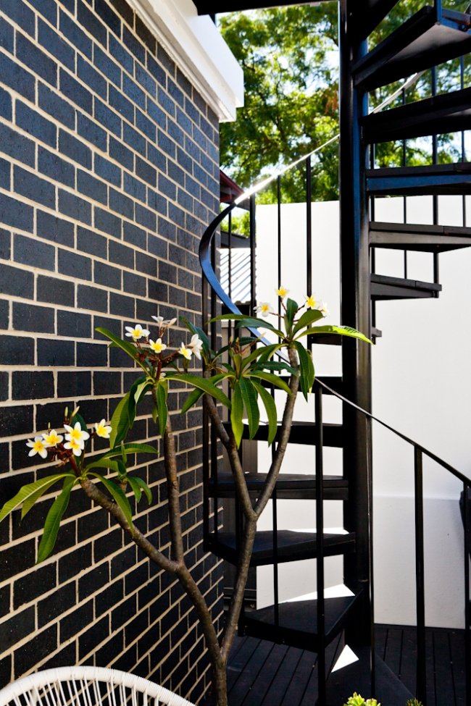
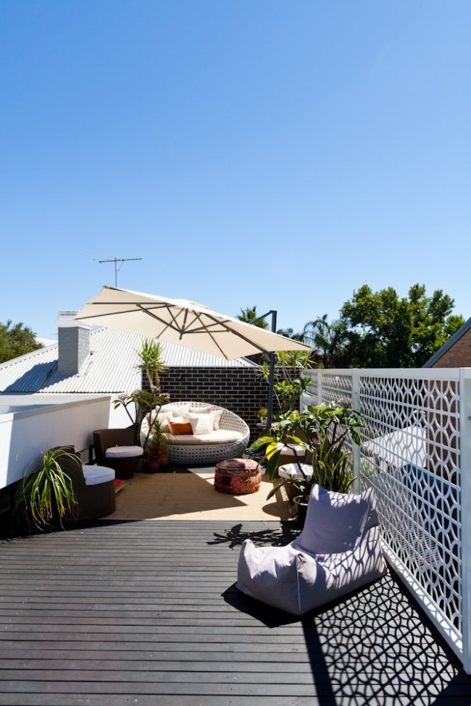
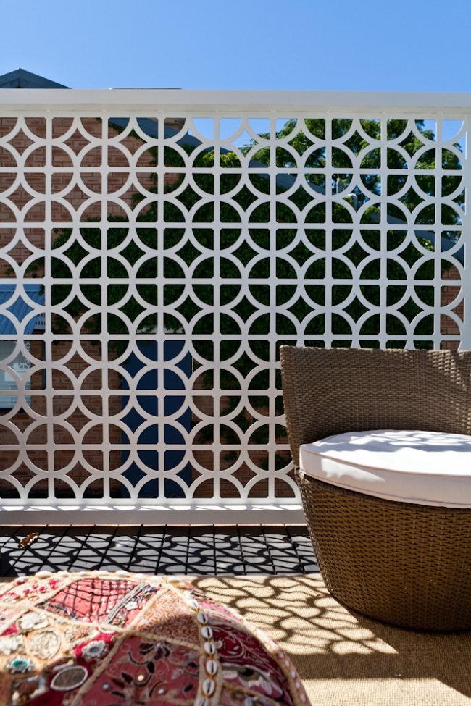
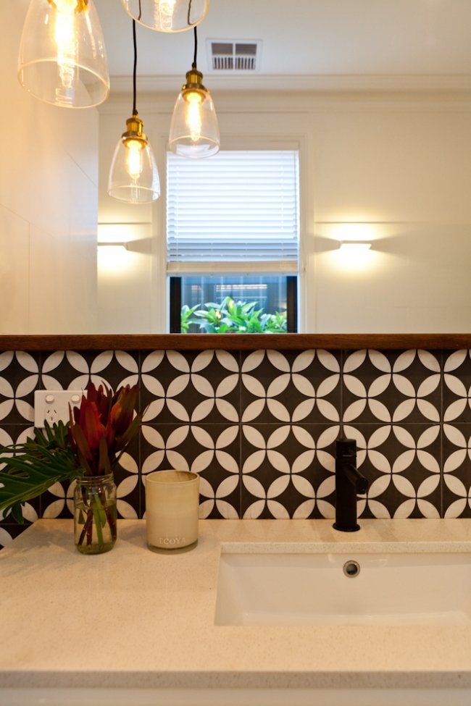
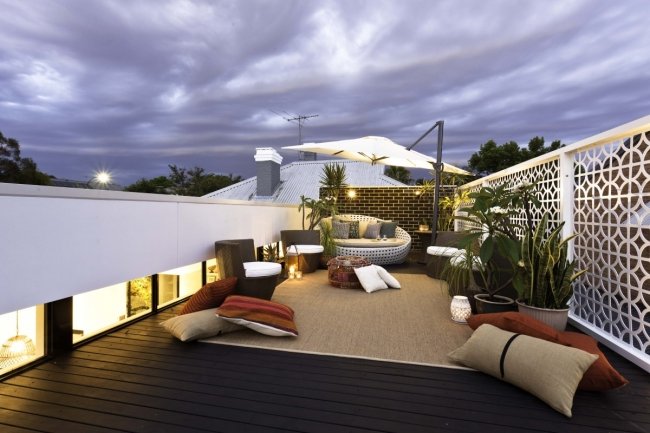
The rooftop deck at night. Photo by Scott Horsebra.
And if you are working on an older house where your renovation might throw up unforeseen challenges, choose your builder extremely carefully, advises Kim, who worked with Rod Cooper from RJC Construction, a builder they had worked with on client projects before. "As this was a unique custom build blending a 100 year old home with contemporary details, it was important to use a builder who was willing to take on any challenge and was capable with custom detailing," says Kim. "Our builder was amazing - he made sure things ran as smoothly as possible. We are sure that we would not have had the same result should he not have been on board. Rod's experience in the building industry also allowed him to foresee any potential problems which also helped with keeping things to budget." Maya x
On Instagram? Follow Studio Atelier on Instagram @studioatelier or visit their website here. Follow Red Images Fine Photography on Instagram @redimagescomau and House Nerd @housenerd.
HOME LOWDOWN

Jeff and Kimberley of Studio Atelier.
WHO LIVES HERE?
Brothers and home owners Jeff and Nicky Swinyard, and Jeff’s girlfriend Kimberley Tan
THEIR HOME
A former one-bedroom, 1903-built worker’s cottage given a full modern redesign and renovation by Studio Atelier
LOCATION
West Leederville, Western Australia
PURCHASED
2013
THE DESIGNERS
Jeff and Kimberley run design company Studio Atelier and worked with Nicky on the redesign and renovation
FEATURES
Rooftop garden, four bedrooms (one currently used as a study), two bathrooms, open-plan modern kitchen, living and dining rear extension, vertical succulent wall, decked courtyard garden with bar, hallway, laundry, laser-cut fence and balustrading panels
PHOTOGRAPHY
The clever Heather Robbins of Red Images Fine Photography
THE SELLING AGENT
The house is on the market with Janelle Laretive of Coakley & Martin















