So I have exciting news - our new walk-in pantry/scullery renovation is finished! I think this may actually be my favourite renovated room in the house now (although I think I say that about every room once we finish it, even the toilet).
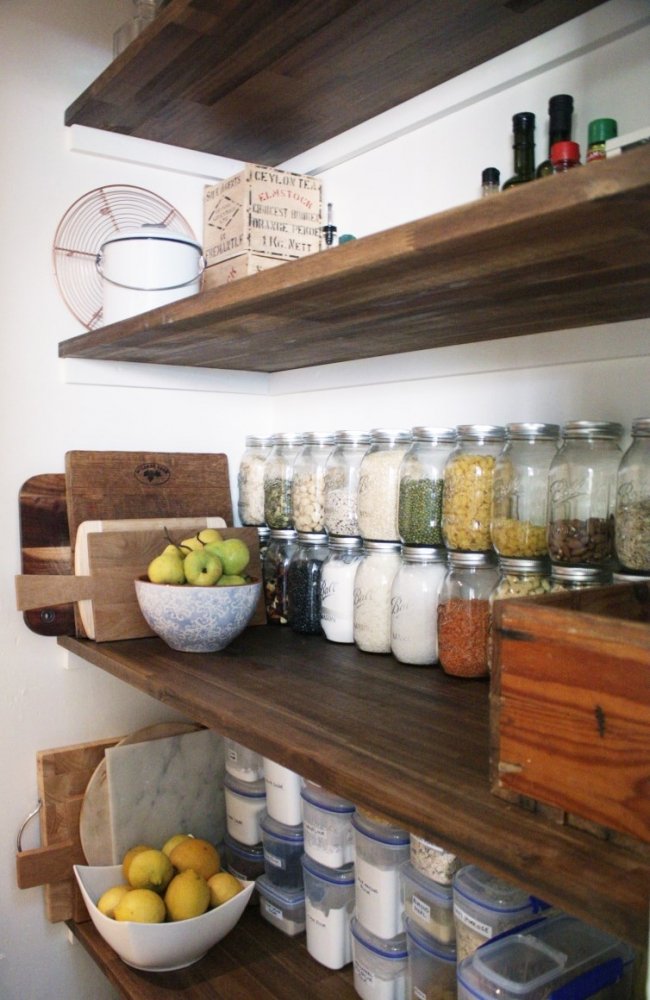
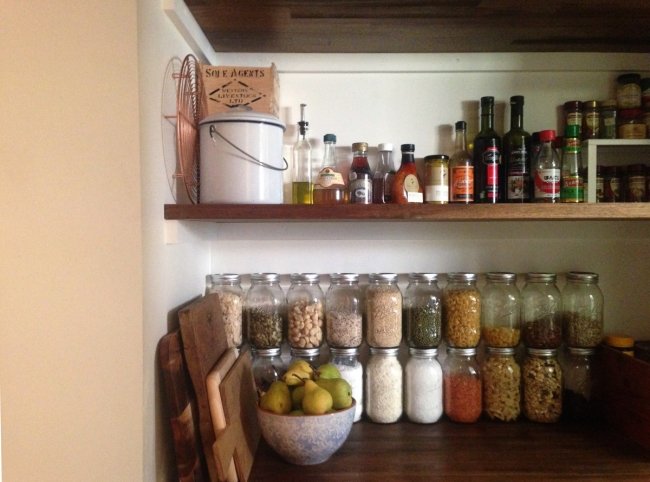
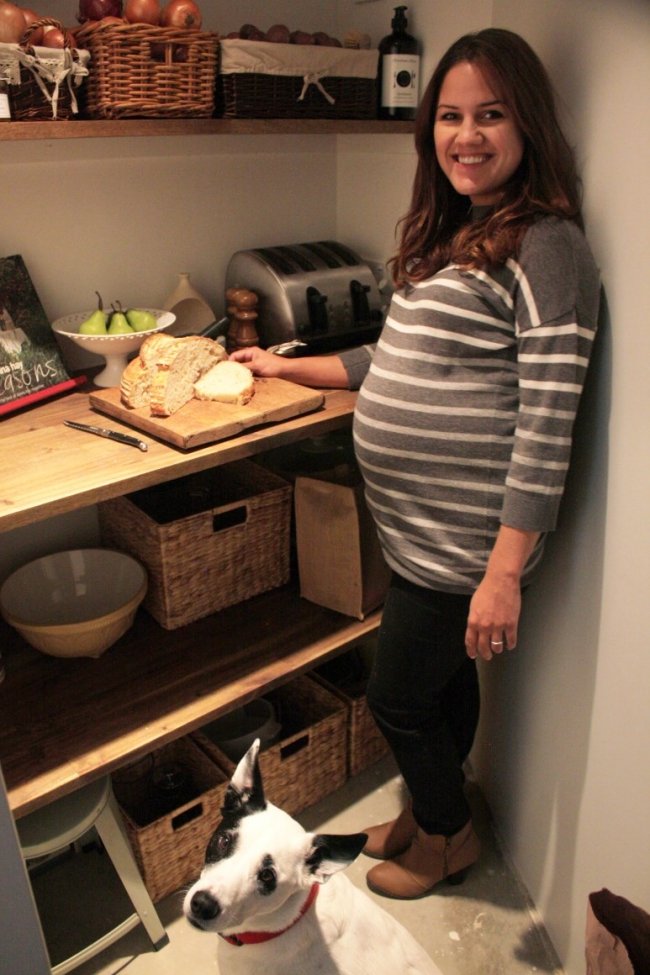
"Mmmm.... and WHAT shall I eat next?" Here are my chins and I making the pantry look smaller than it actually is. I swear it is actually not that small. 39 weeks of pregnancy down, one to go people. I can't wait to feel and look like my normal self again so much that I have dreams about having a flat stomach (not that I have ever had a flat stomach even before I was pregnant.... but a girl can dream). Anyway, Nala says flat stomachs are overrated.
The other thing that I like so much about this renovation project is that it went from being the most shitty, useless space in our house to possibly the most practical one – and I also think it’s so pretty. Because is there anything quite as pretty as mason jars? My inner hipster says (nonchalantly), “I think not.”
Those of you who have read my previous ramblings will know that a little while ago Mr Nerd had the idea to turn our ugly, eyesore-of-the-house 1970s bar into a walk-in pantry, addressing both our house’s lack of storage and the bar’s unpractical layout. The bar really was the bane of our house’s existence. You don’t have to be polite and say it wasn’t that bad, I know it was. You can read my previous post on it here and see some pics, but here are some photos to jog your memory, as well as a sketch on how we aimed to change the floor plan.
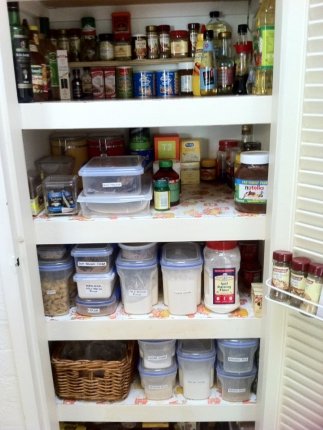
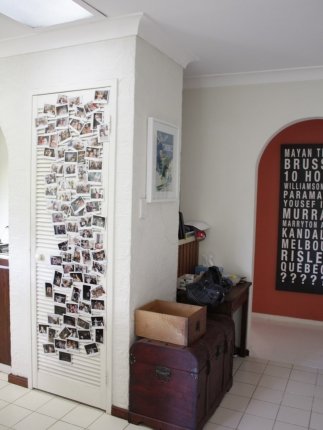
BEFORE: Our old pantry. Which I never minded. But the new one is much better.
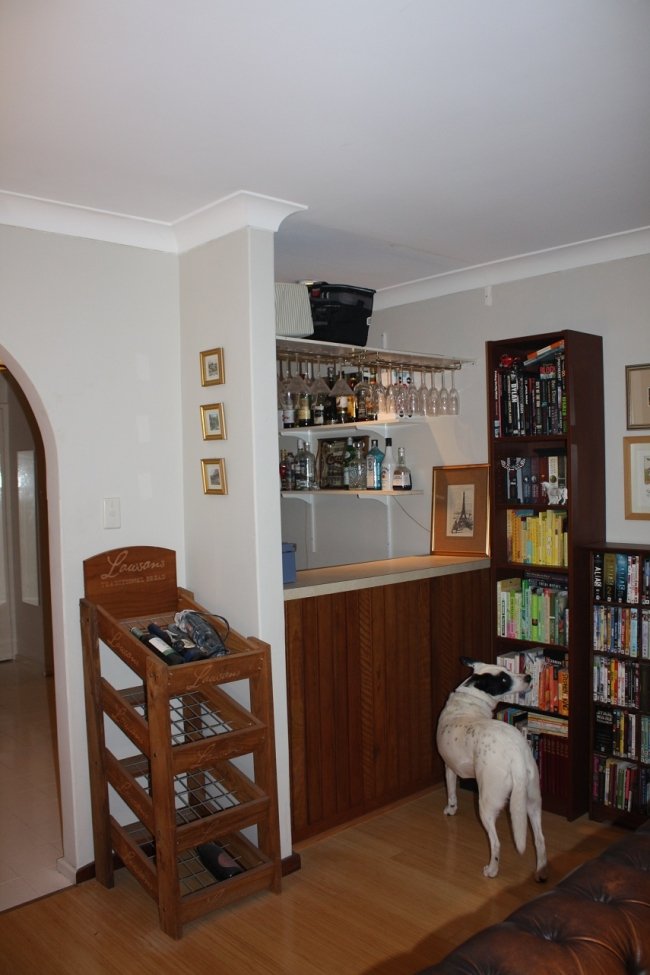
BEFORE: Our bar years ago, facing into the living room. I know, so ugly.
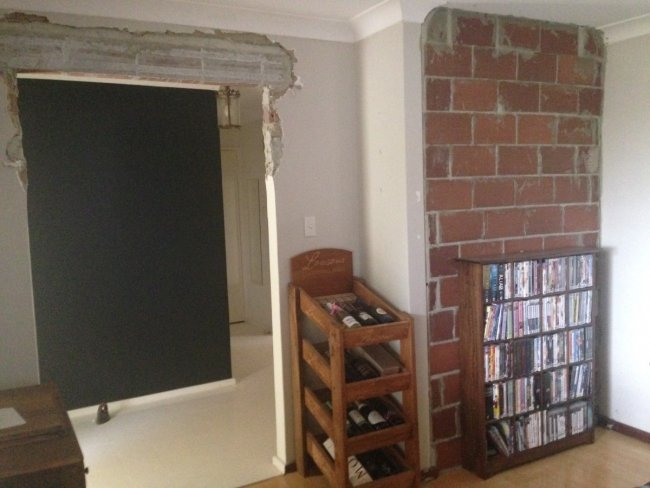
IN PROGRESS: The bar bricked in.
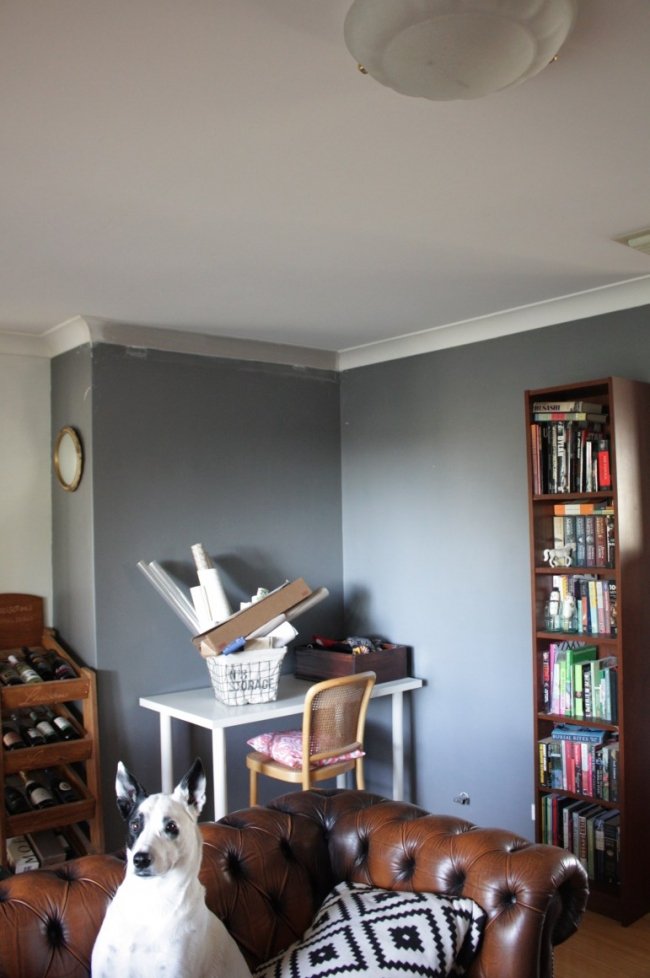
STILL IN PROGRESS: Here's what the OTHER side of the pantry looks like now that that part has been bricked in, facing the living room. A lot better now it's been plastered (sadly that exposed brick before wasn't the cool kind) but yep, clearly needs some more work. I have my heart set on Mr Nerd adding L-shaped wall shelves for books so I can finally be rid of that IKEA bookcase, and I also want to organise this space to turn it into my new craft corner. And while our house still needs work, may I point out how much Nala's modelling skills have clearly developed over time.
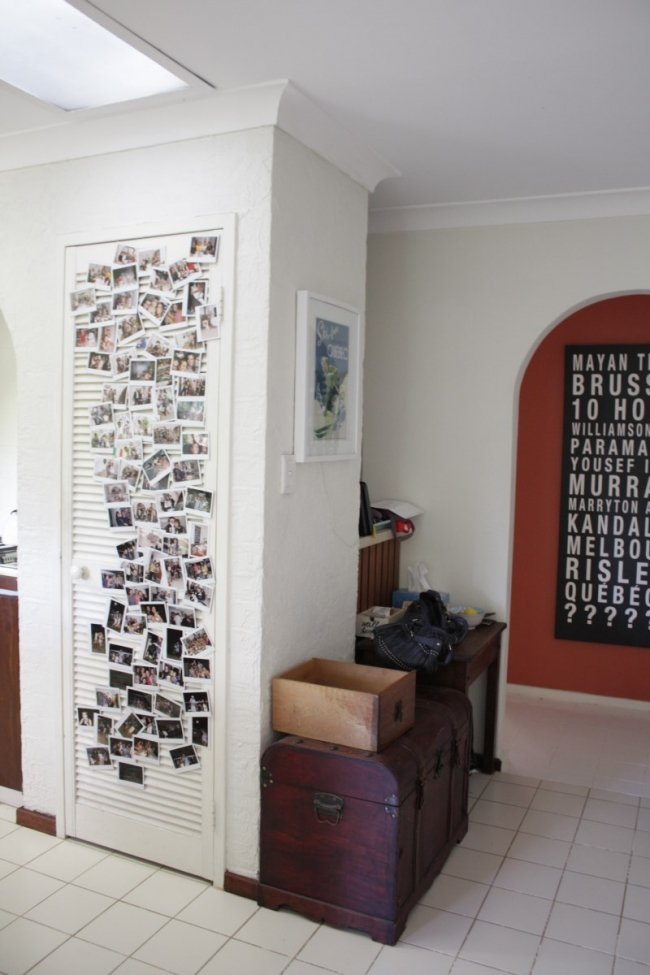
SUPER-BEFORE
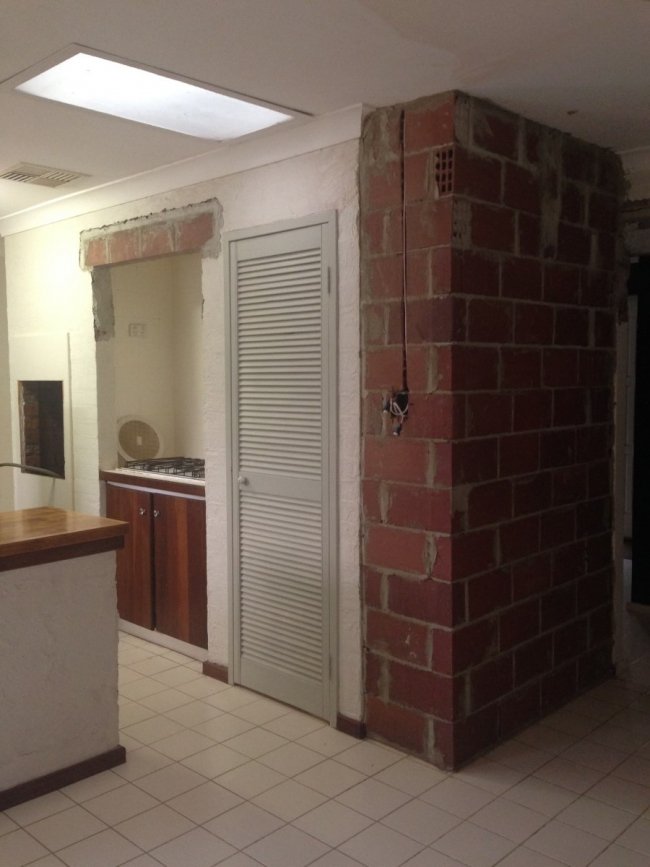
IN PROGRESS: Mr Nerd had the idea to knock out the old pantry wall and bring it out a bit to create more storage space. And who doesn't want more storage space?
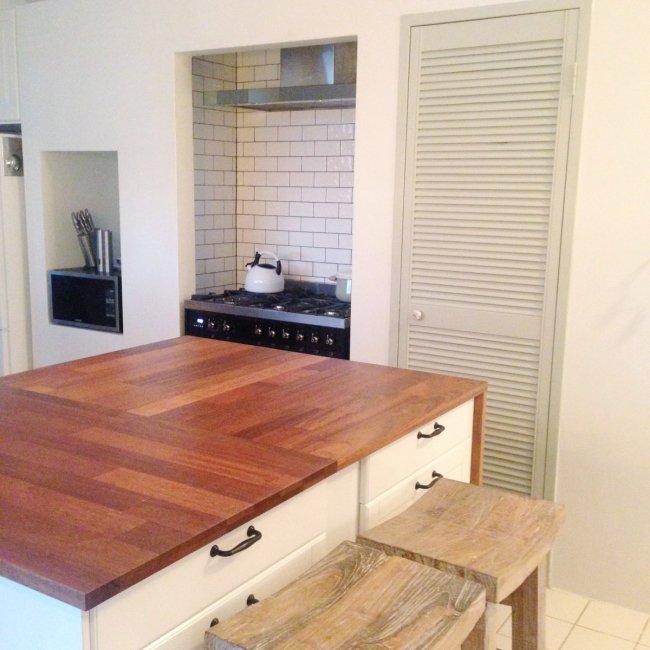
AFTER: The pantry now (with our kitchen partially done... I love it).
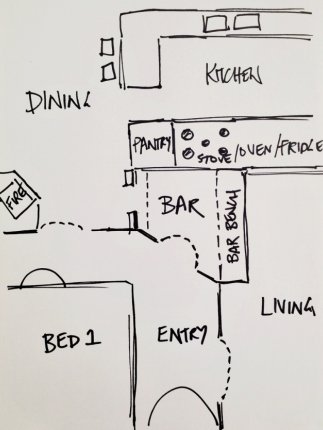
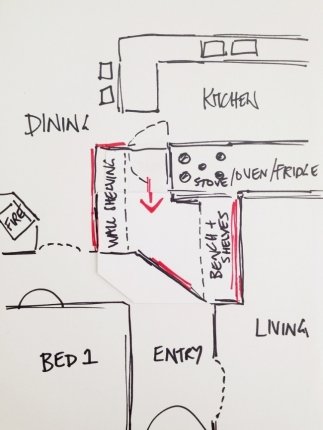
Here's what we did to the floorplan. Not to scale.
My friend Yasmin Drake, who directs Lead Design (I am ALWAYS getting asked for recommendations so here is one – I totally recommend Yasmin, she is awesome, nice and very clever, and she specialises in designing and project managing kitchens) came round a while ago to give us a consultation on our kitchen when Mr Nerd and I were completely stuck at that point of “should we renovate/should we not renovate/what should we do.”
Anyway when Yasmin was over here that time, Mr Nerd optimistically said that because the bar made such a bad first impression, maybe it gave them such low expectations so then when they walked into the rest of the house it made it look much nicer in comparison. Yasmin is lovely, so she just smiled at him politely but I think she was probably trying not to laugh. But I totally understood where Mr Nerd was coming from, with the bar. I guess it’s kind of like when a restaurant has really bad reviews on Urbanspoon and then you go there and it’s okay so you’re like, “Oh wow this place is actually pretty good.” But there was no denying it, our bar was yuck. The kind of space where no matter how much you tidy it or try to make it look neat and nice, it just always looks bad. Here is how the bar was if you don't remember.
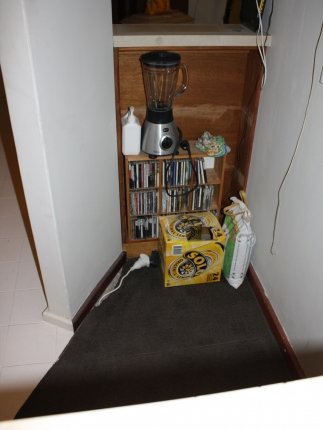
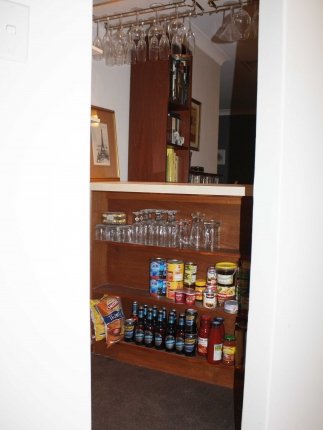
BEFORE: Here are two glimpses of the inside of the bar (accessed from our entry hall). And this is the bar looking its absolute BEST. I'm not lying to you. Normally it was a complete dumping ground for whatever we felt like flinging there.
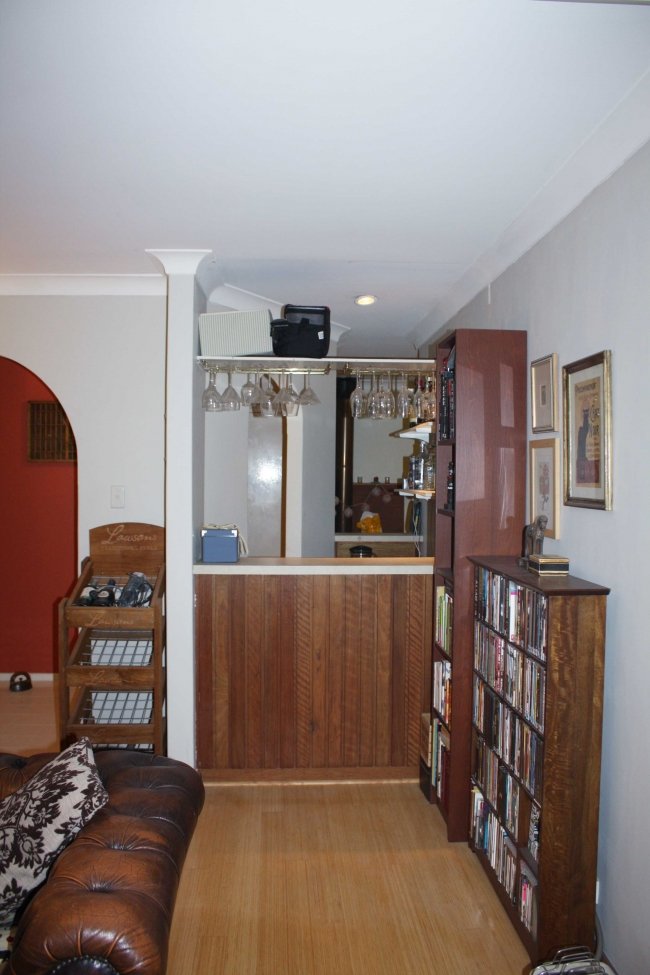
BEFORE: The bar, not long after we bought the house. So gross, huh. As you can see, the bar was kind of the axle of the house, with all the other rooms branching away from it. It was accessed from the entry foyer and had two 'windows', one facing the living room, the other the fireplace area/dining room on the other side.
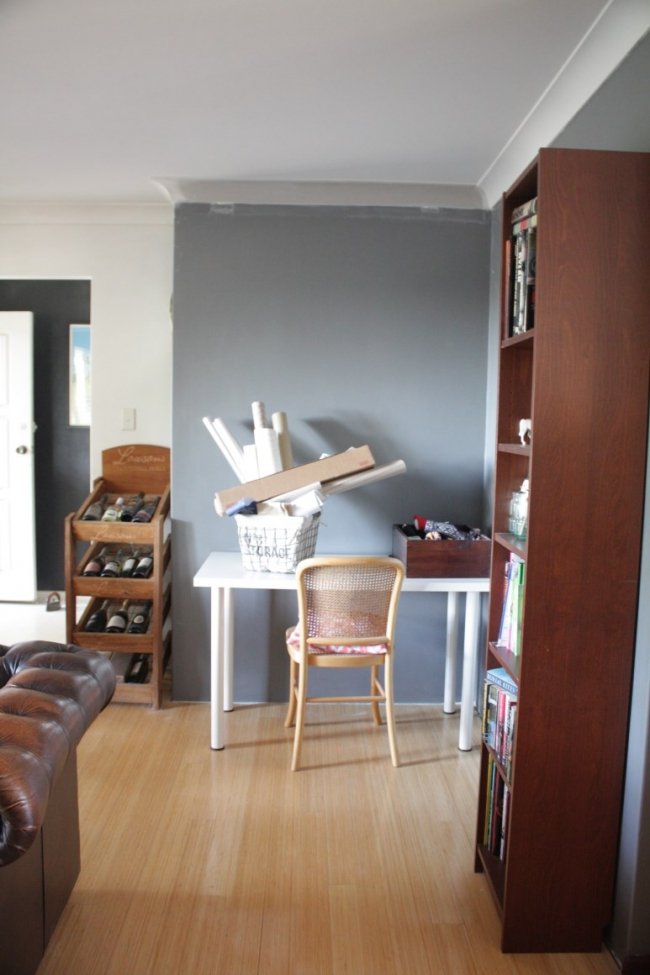
NOW. Mr Nerd and I had initially been a bit worried that walling in the bar would make the living room - or our house in general - feel closed in. Thankfully this wasn't the case. Walling it in actually added a nice dimension to the living room and gave it this cute little corner which has lots of potential. Please excuse the terrible photo - as you can tell there is still heaps to be done in our living room!
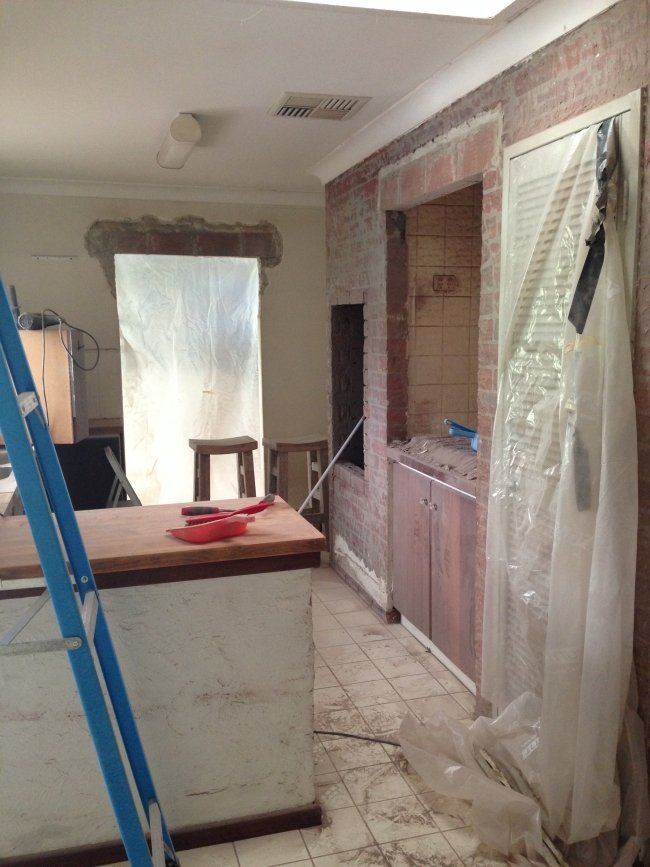
Worth the mess! (Although I never thought you'd catch me saying that).
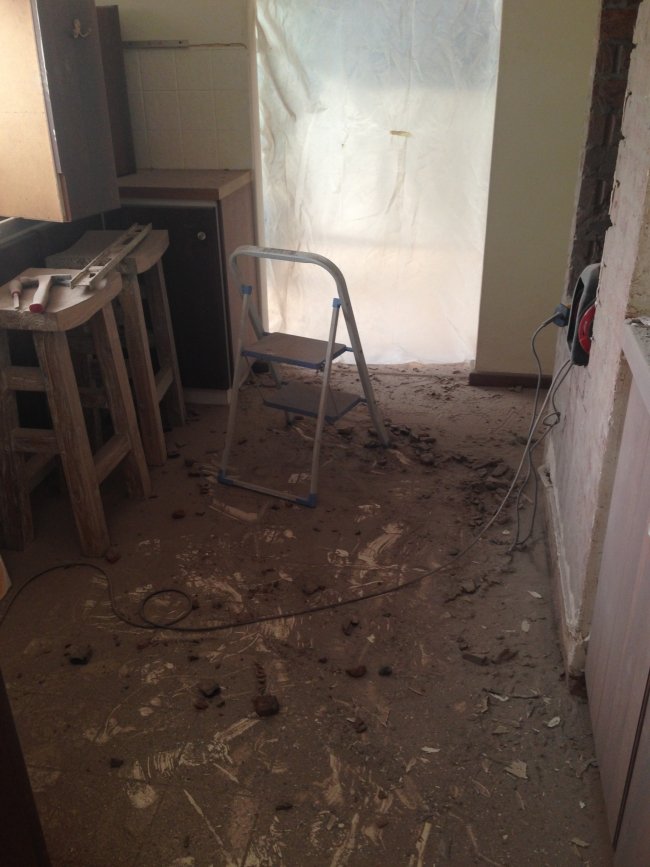
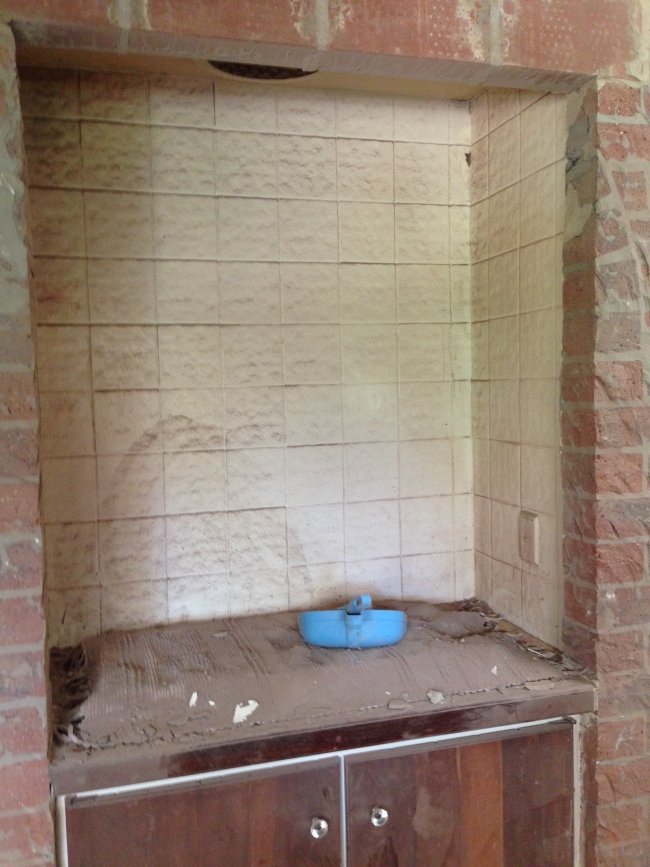
With the baby deadline I was intent that the whole bar-to-pantry project be done as quickly as possible and with Mr Nerd really busy at work I told him he had to get the brickwork done by someone else. Nothing strikes fear into a man’s heart like the quiet voice and unwavering gaze of a crazy-eyed pregnant woman so Mr Nerd promptly hired a brickie and his apprentice… who turned out to be almost more hassle than he was worth. Ugh. Mr Nerd had to spend two whole days fixing up their work. We had just cleaned up all the brick dust when the plasterer said it had to be fixed, and I nearly cried at the thought of cleaning all that brick dust again. The amount of dust in the house at that time was horrific. On the plus side – the walls were finally done. The arched doorway were walled in, two walls were knocked out and two new walls were built. Now we had a dark little windowless room in the centre of our house! A possible panic room should we ever want to go all Jodie Foster.
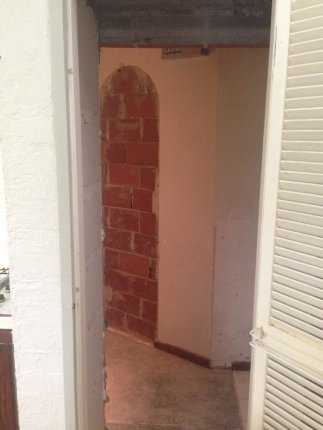
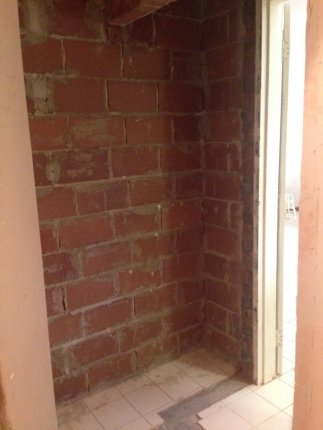
Mr Nerd built the timber shelves in the pantry himself, slicing large pieces of solid butcherblock benchtops from Bunnings. I may have yelled at him a few times in fits of hormonal pregnancy rage as we have been chugging through our kitchen renovation (sorry babe) but the levels of adoration I felt for him as he pounded the last pantry shelf into place rivaled those of an offputtingly lovesick Nicholas Sparks character, I tell you.
The wood he bought to make the shelves and the benchtop are called Interbuild Acacia Hardwood Project Panels and were $99 for each panel of 2200 x 600mm x 26mm. I love the rich walnut sort of colour of the wood – it was exactly what I wanted. Bunnings had a few decent varieties of benchtop so if you are ever looking for something similar I would recommend having a look. There was also a nice jarrah, a merbau, a Tasmanian oak and a beautiful blackbutt.
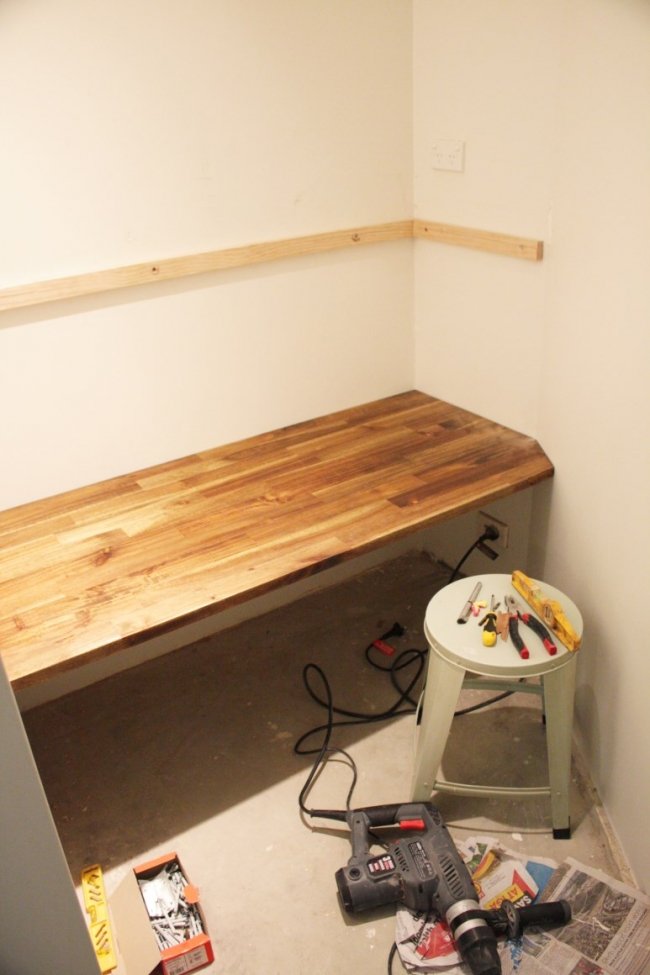
Mr Nerd got shitty at me for taking photos of him building the shelves for my blog (hellooo, plumber's crack) so I don't have any of him doing this stuff but here is the first shelf! Very exciting.
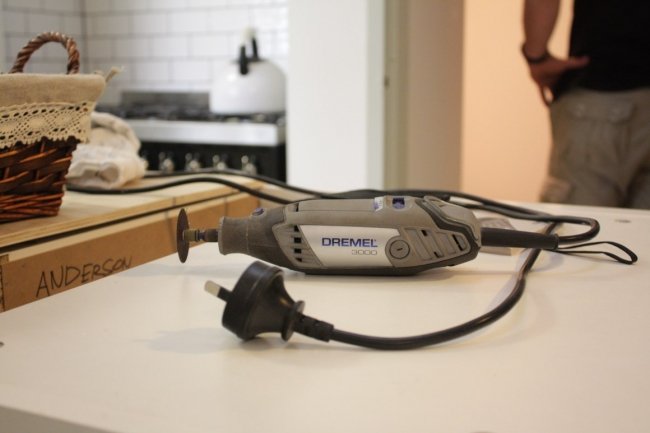
Our trusty Dremel 3000 rotary tool came to the rescue. Mr Nerd uses this thing all the time. They are awesome.
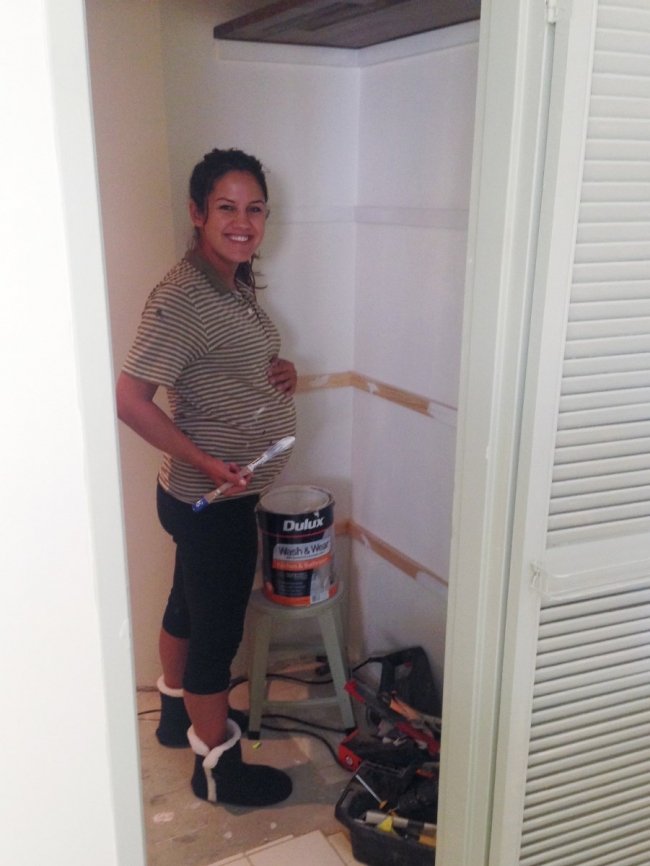
It was my job to paint the bracket-things (I can't think of what they're really called right now). Close to 37 weeks and as always, dressed to impress.
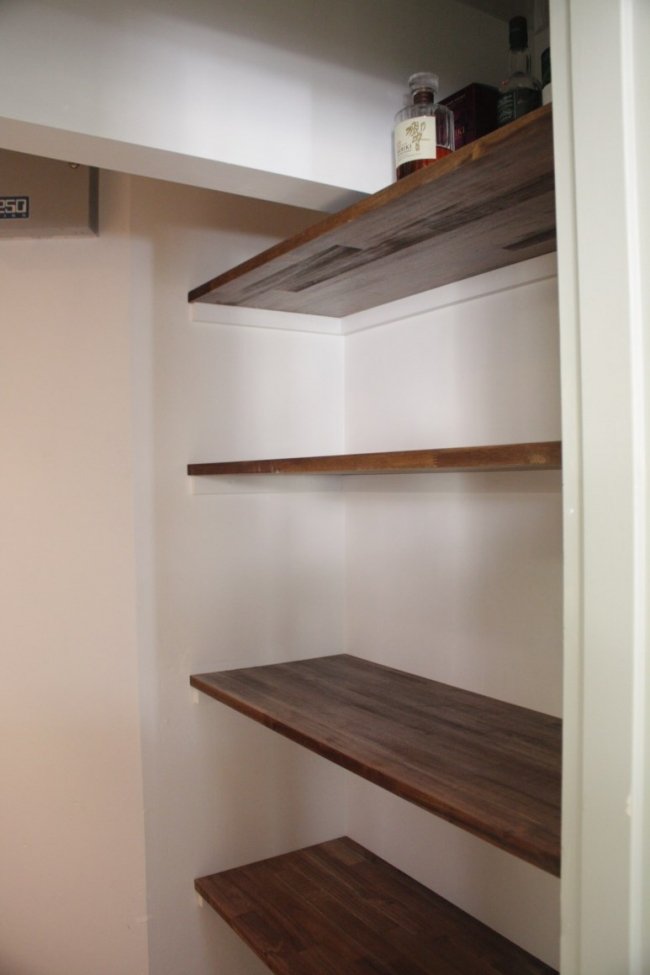
MY SHELVES! I love em. I think there is nothing sexier than a man doing DIY.
Mr Nerd looks at me in a bemused way when I say things like, “We have the pantry of my dreams!” But honestly it is the kind of rustic farmhouse pantry I had always daydreamed about but never in a million years would I have thought we would have one in The Crap Shack. It reminds me of my aunty's walk-in pantry in her old farmhouse in Germany. I love the wooden shelves, and the old walls are nicked and imperfect but I love that about it. It gives it character. I think it is the kind of room that may even look nicer as it ages, as we gradually add layers to it like wall hooks or framed artwork.
And now... please come inside for your tour. Sorry about the photos - some are my iPhone pics, just because it was so damn hard to fit a proper camera in there to capture everything! Basically, on the left-hand side there is a benchtop with shelves above and below it for vegies, appliances like our slow cooker and blender, tinned food etc, while the right side holds all our dry stores, spices and sauces (and alcohol). Thanks to my sister Simone Anderson for the shots!
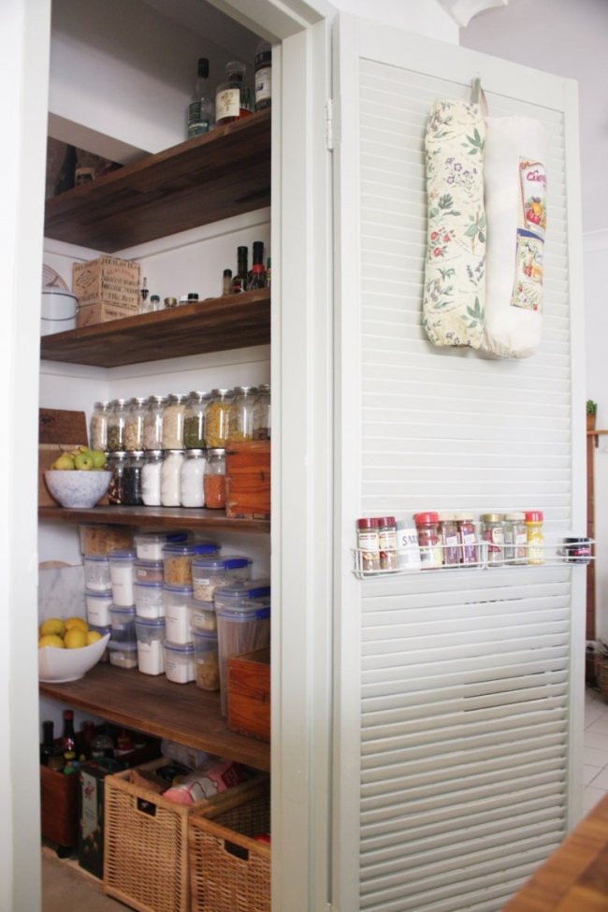
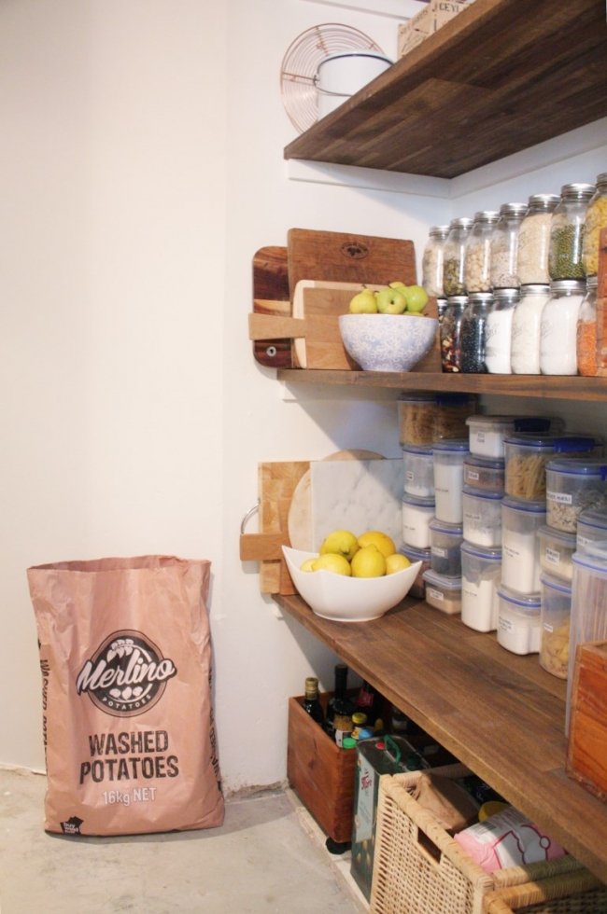
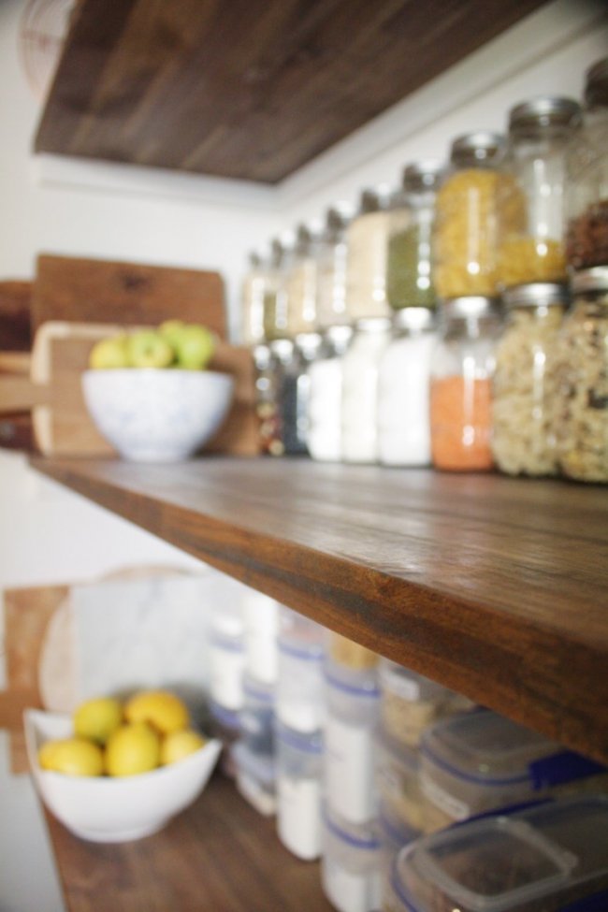
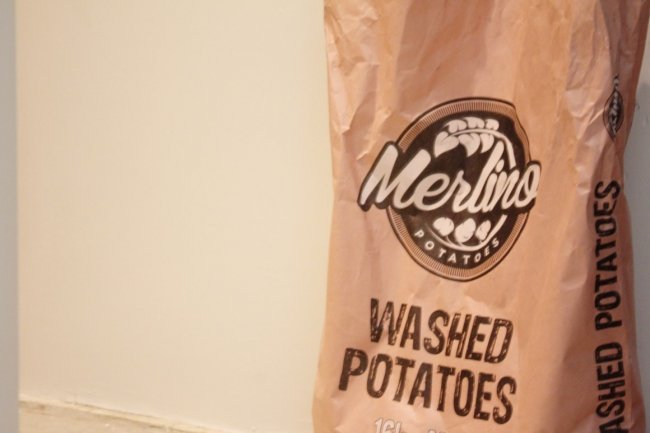
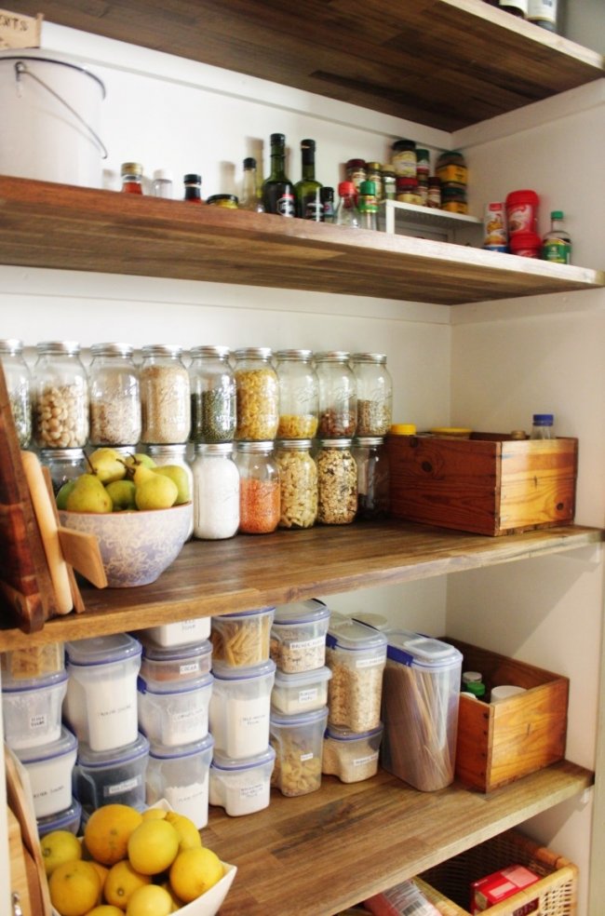
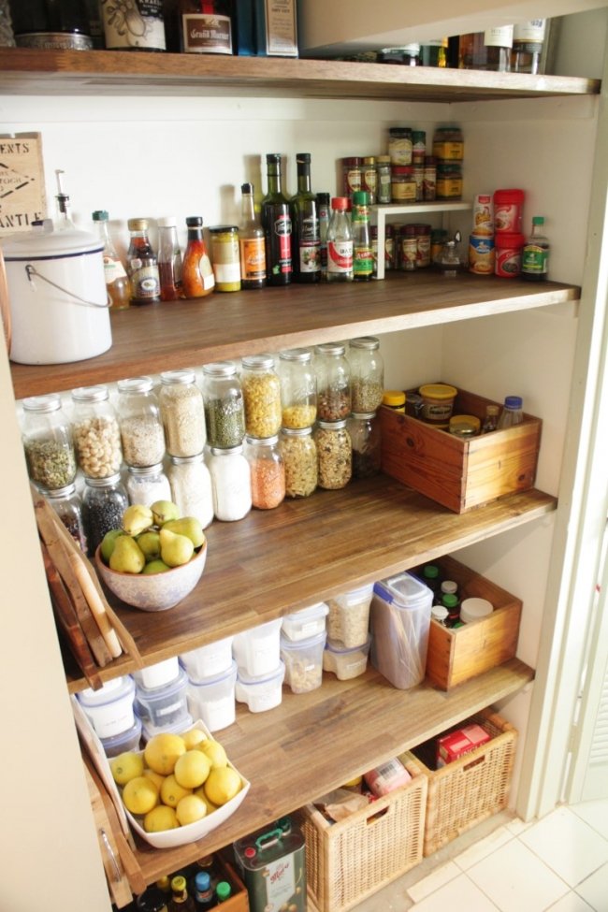
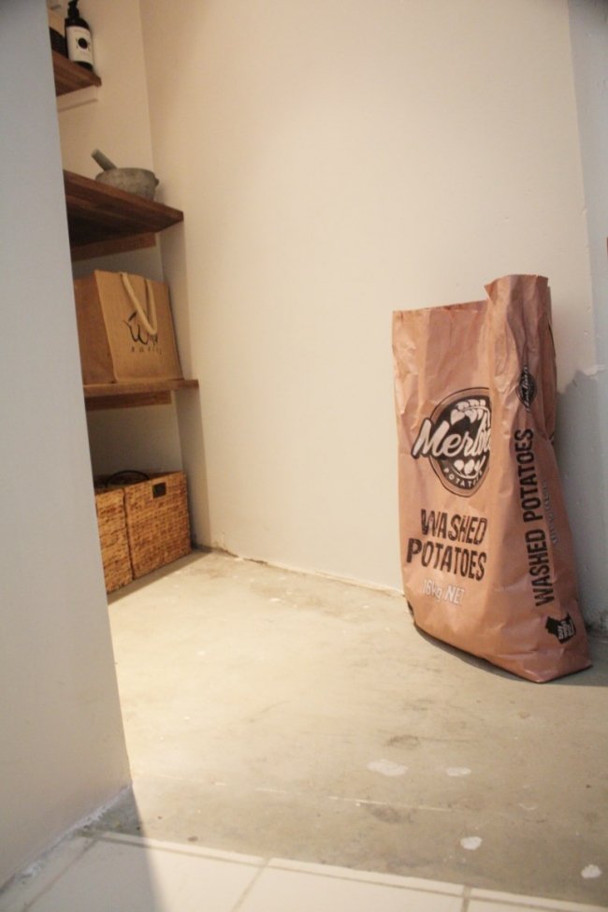
One of the next big things on our house tackling list.... the floor. The fact that they are unfinished doesn't bug me as much as you might think. It seems to kind of suit the pantry anyway!
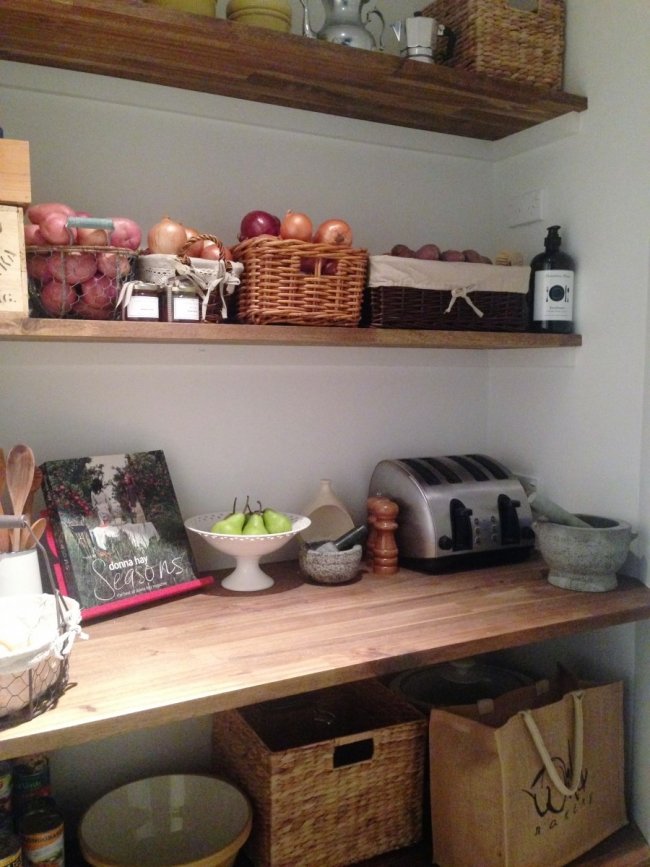
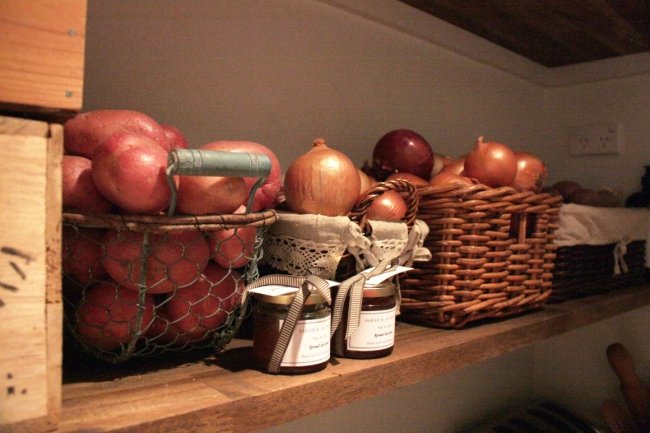
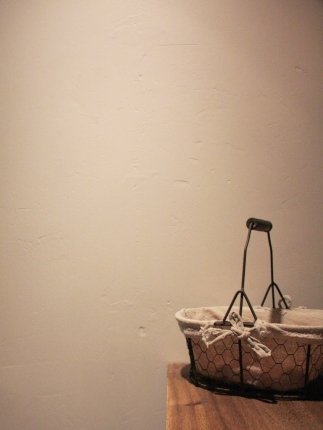
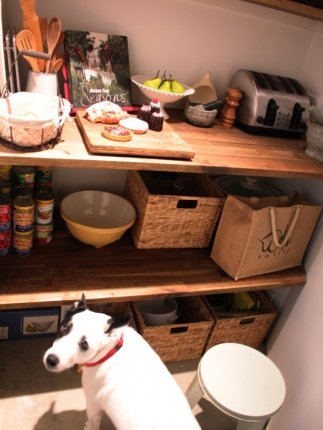
PLEASANTLY DINGED: Ok I know this might sound a little strange, but one of the things I like about the pantry is how the old walls have little dings and knockabout marks in them. It adds character and that rustic feel I like.
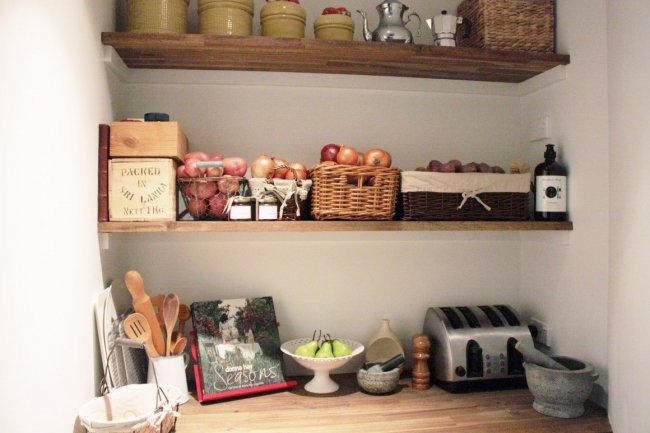
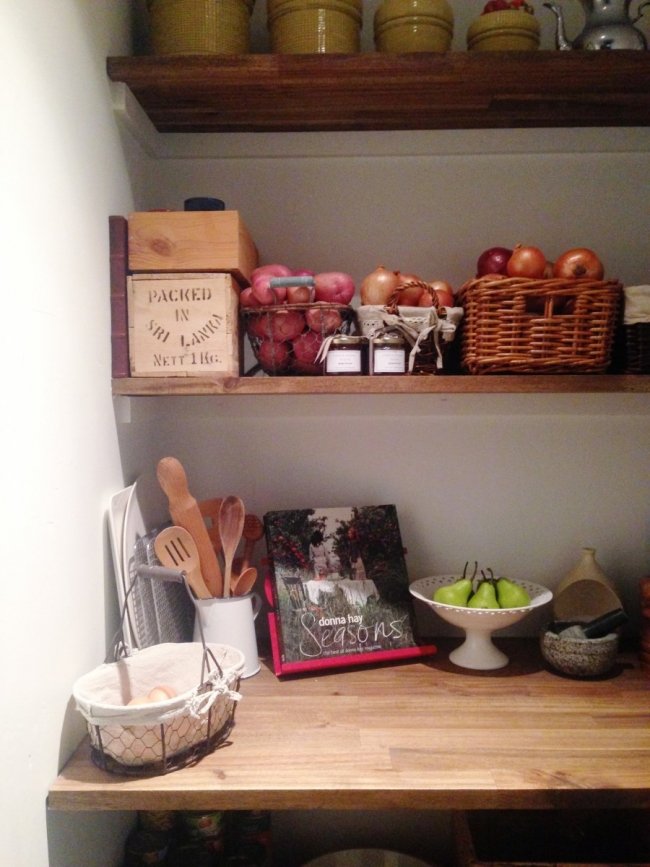
We kept the existing pantry door. I insisted; it has grown on me too much to part with it. We used to have it covered with Polaroids from all our themed house parties. Then one day I took all the Polaroids off (it was a somber ‘I’m a real grown-up now’ moment) and painted it and the other day Mr Nerd freshened it up. The colour is Dulux Still in half-strength, left over from painting our bedroom. The door’s cheap old painted wood handle I replaced with a ceramic knob bought for a few dollars from eBay.
I know a lot of people like to know how much things cost, so here is how much we spent on the bar-to-pantry makeover. The trades accounted for more than just the pantry and included parts in the rest of the house.
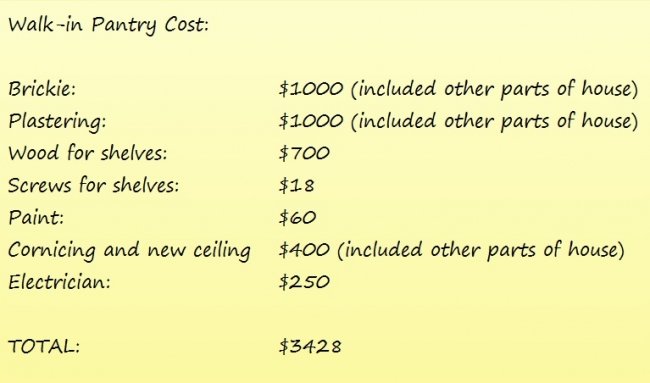
We had a recent happy day where Mr Nerd did what he loves (racing his motorbike) while I did what I love what I love: organising my spices. Oh man I love to organise stuff. And because yesterday was the glorious day that Mr Nerd finished building our new pantry shelving, it meant I could go to town alphabetising my spices in the pantry. And I pulled out all these mason jars that I had been hoarding since I got them on special at Woolies aaages ago for $12 a dozen. We had been storing our food in the guest bedroom and in a corner of the dining room and in the lounge room for months. I was in nerd heaven putting it all on shelves.
The pantry is still not 100 percent finished. There are still some finishing touches (and er, not-so-little touches, like the floor, which is to be our house’s last and biggest major improvement project). And I think the pantry is the kind of room that will look better and better layered over time. In the future, when I look and feel less like a whale, I’ll hang up wall hooks, add a spice rack, artwork etc and we have to change that ugly halogen light that makes the room look yellow.
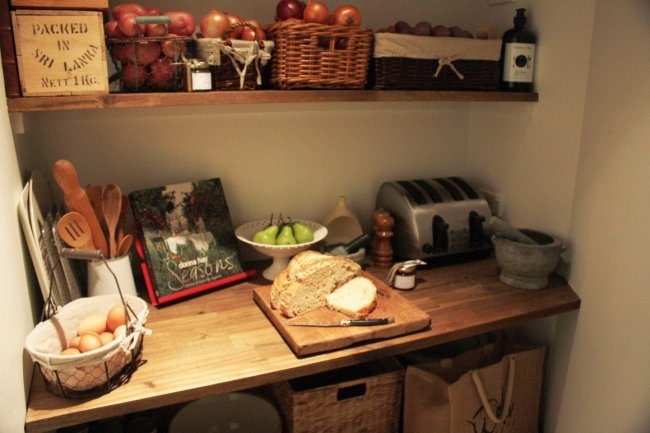
But I have learned something about my procrastinating personality; the last 10 percent of a job, the fiddle little bits like the finishing touches and the hanging of artwork or the spakfilling of tiny holes, always seems to take me ten times as long as the first part of a project. I totally procrastinate and let that last ten percent drag on and on. (Why? Am I the only one?) And then I never get around to taking proper ‘after’ photos because I’m like, “But it’s not perfect yet!” So with the pantry I was just like, ah I have to blog about it now otherwise I’ll never get around to doing it.
So yesterday my sisters came round with a bag of goodies from Wild Bakery to make it look like I had baked and we styled the pantry a little to make it look pretty for your visit (I don’t ever really have a basket of eggs sitting on the counter) and took photos. It turned out to be the hardest room EVER to get photos of, cos of the angles and lack of natural light. It was so frustrating we ate all the bread to make ourselves feel better, and I then looked even more like a non-purple version of Violet Beauregarde.
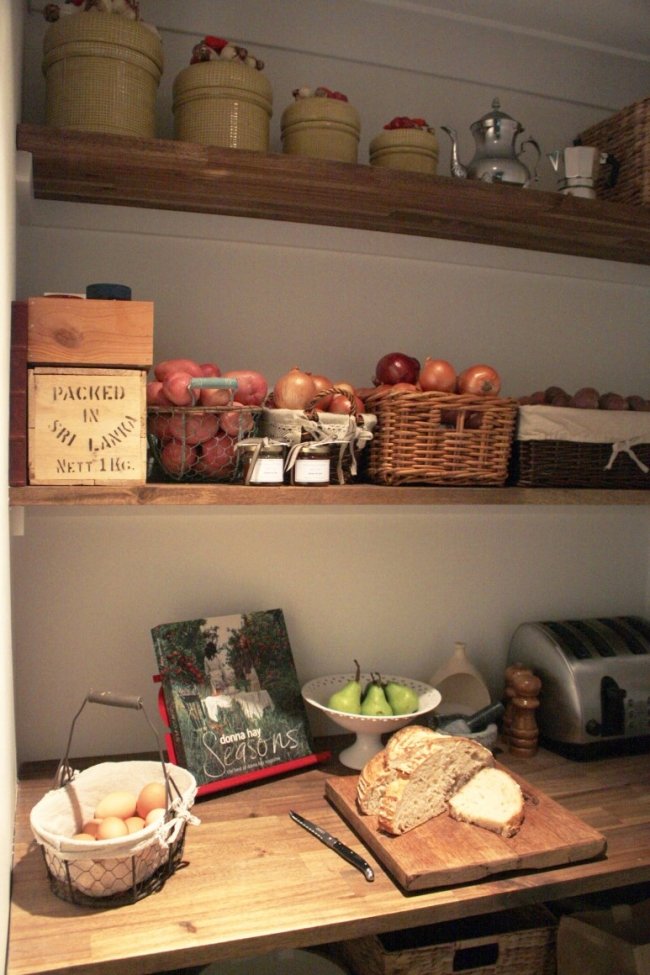
Anyway, there you have it. Our pantry-at-the-moment! And current love of my life. (And thank you so much to my sisters Natasha and Simone Anderson for helping me lift stuff and take photos when I feel like a beluga whale). Maya x















