I have been a fan of the houses of WA architect Ben Mountford for a while now. You might remember I did a story a few years ago on the renovation and extension he designed for this old Mt Hawthorn cottage, which won him an architecture award. His homes are cool; yet relaxed and liveable, different; but not pretentious, and every element is always super-functional while looking great; nothing feels superfluous. Plus Ben is also a ridiculously nice person. He even brought one of those famous apple strudels from Corica’s to our interview. I am always a fan of people that give you cake. Mind you Voldemort could offer me cake and I’d be enamoured. But Ben really is a nice guy, cake or not.
Today I have another of Ben’s homes to share with you guys - this eco-friendly, new-build in Maylands, built on a tiny infill block and surrounded by old trees and edible gardens.
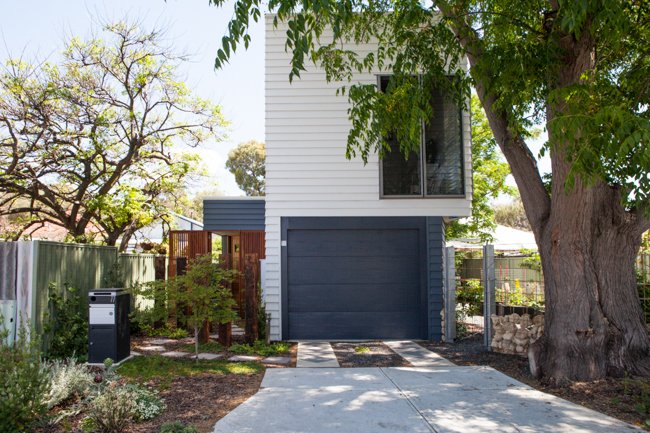
Photo by Red Images Fine Photography.
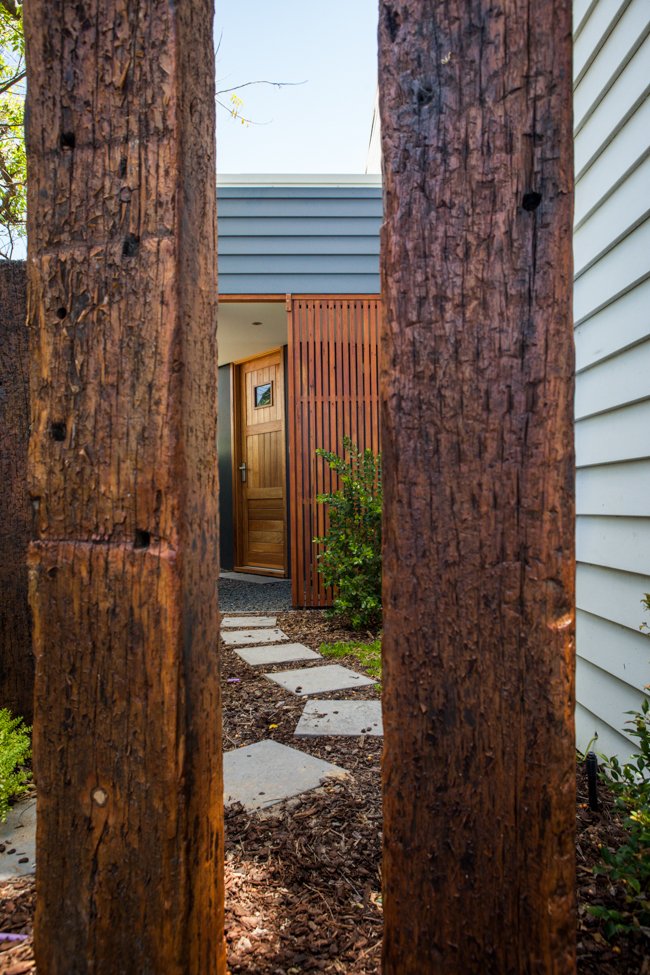
Looking for a builder in Perth? VisionOne Homes offer innovative building solutions and a range of beautiful, quality one and two-storey designs, with display home locations throughout Perth. They can also help you create your own house and land package if you are having difficulty finding the perfect block. You can visit their website here for more information.
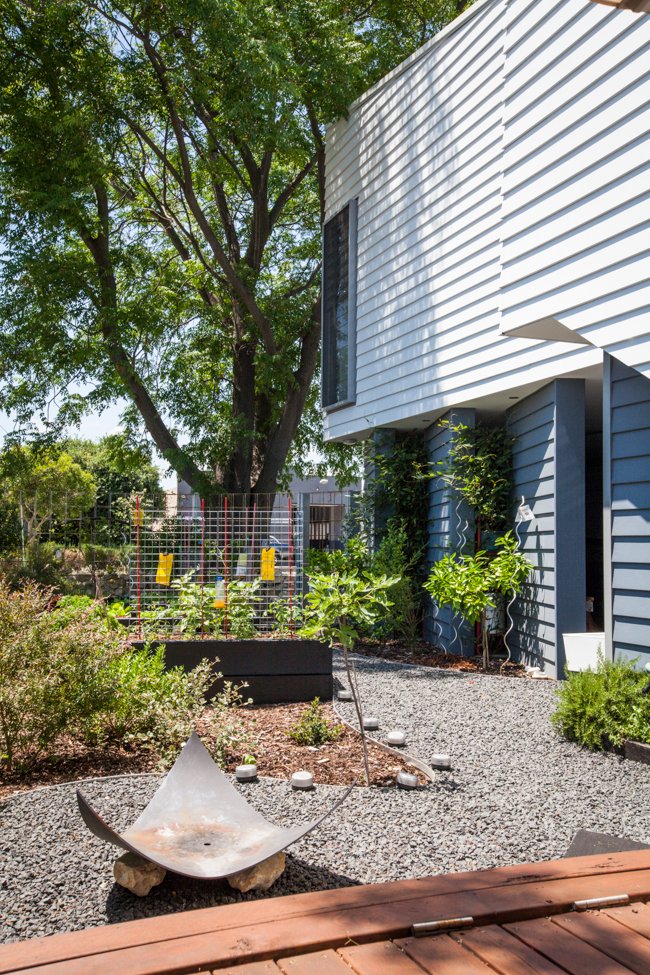
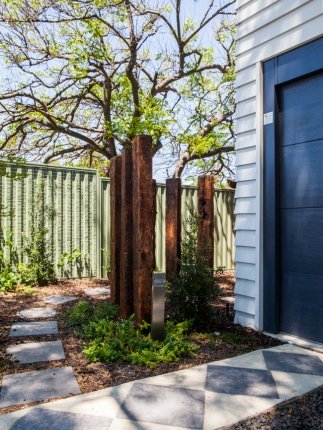
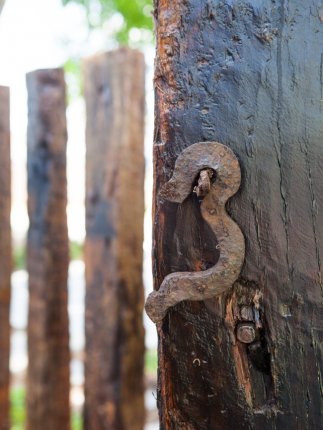
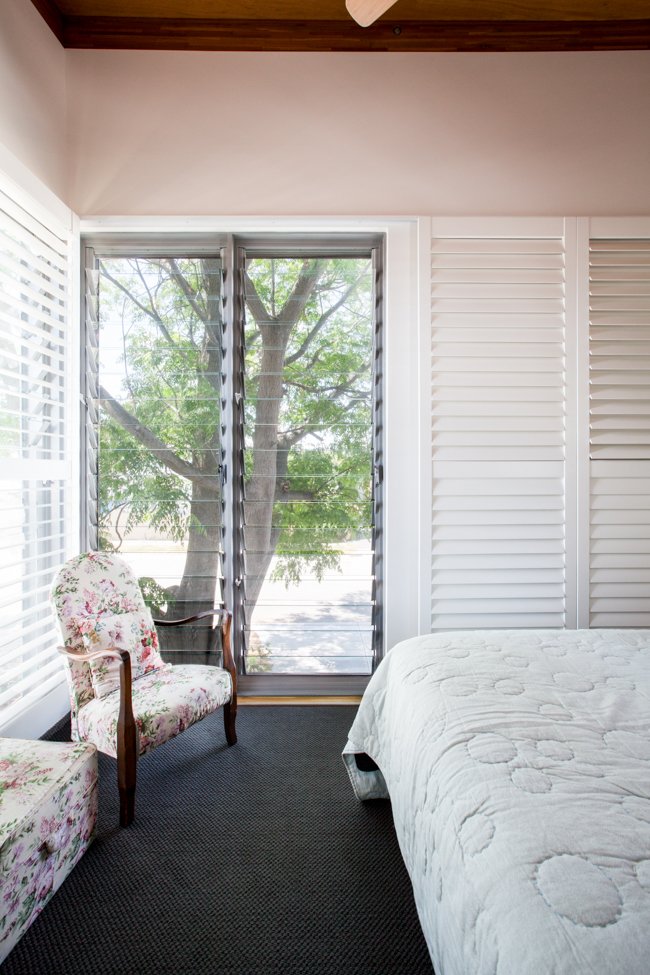
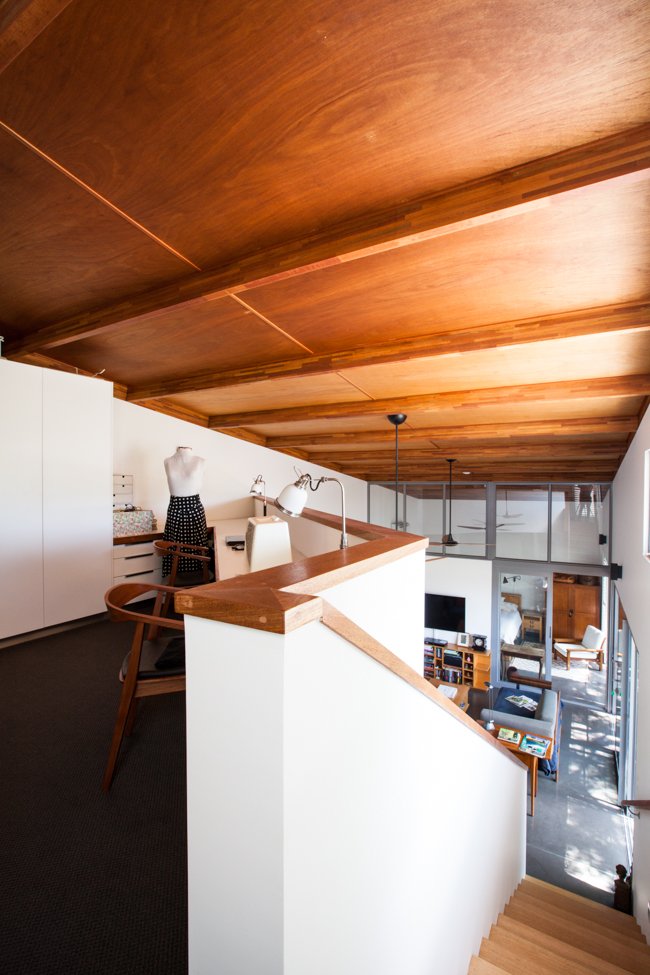
BEAUTIFUL LIGHT: While a lot of people design a house and simply try to frame a view, Ben tries to frame – and capture – light. “People have less time these days, so I always try to frame places where there’s family connections and good connections to the sun,” he says. “For example, beautiful sun on the kitchen table in the morning when everyone is together.” In this home, the louvered windows not only offer ventilation and cooling, but reflect little rainbow light rays up the staircase. The owner says the way light plays in the home is one of her favourite things about it. “When the sun comes into the living area, the quality of the light is just lovely,” she says. Photo by Red Images Fine Photography.
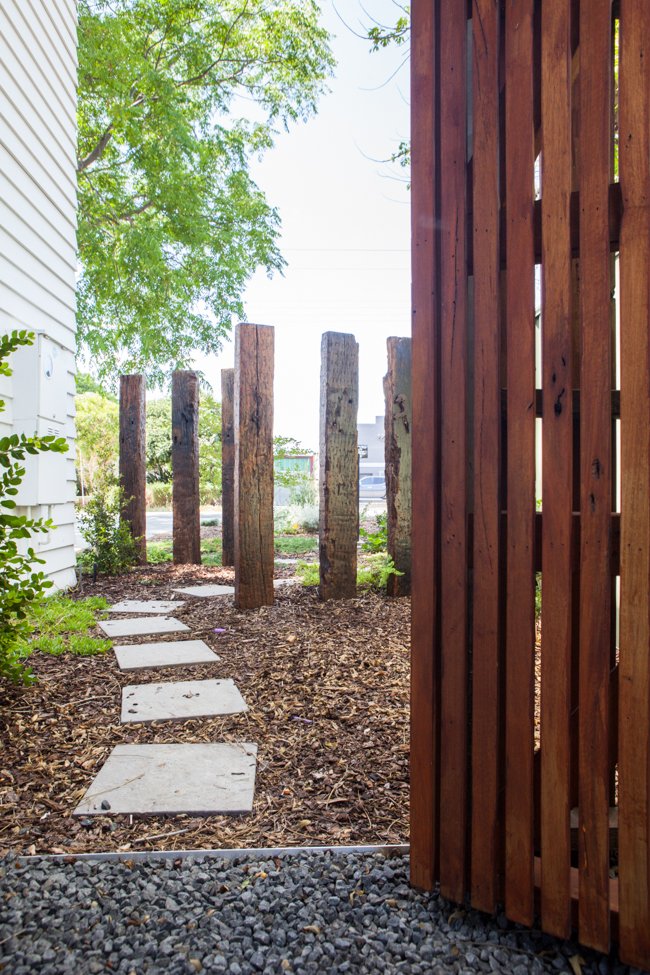
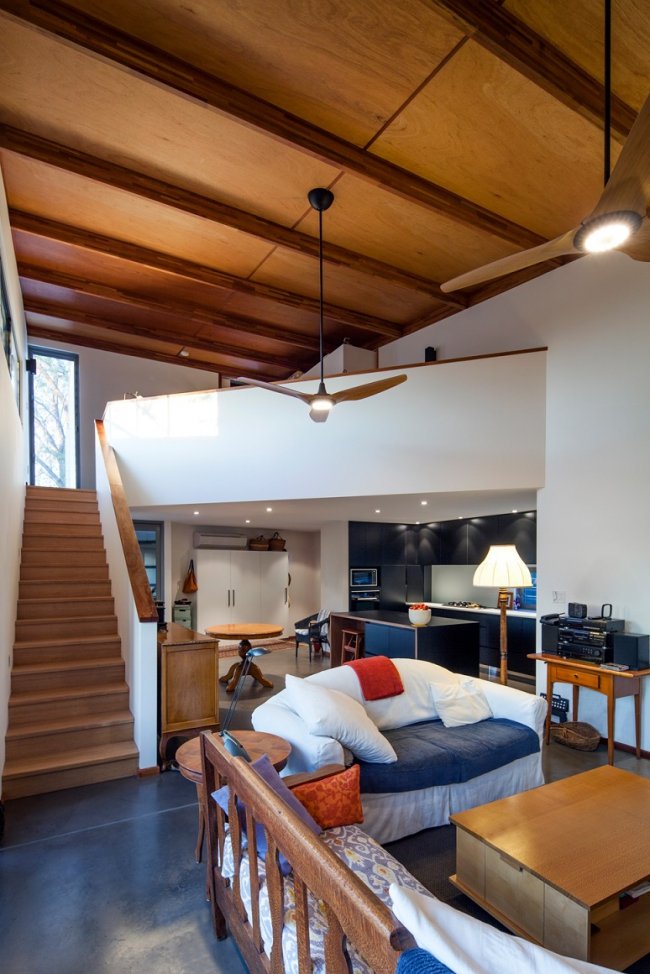
I'M A FAN: The beautiful timber fans were from Big Ass Fans. One of the best modern company names I have ever heard because once you hear it once you never forget it. Photo by Stephen Nicholls.
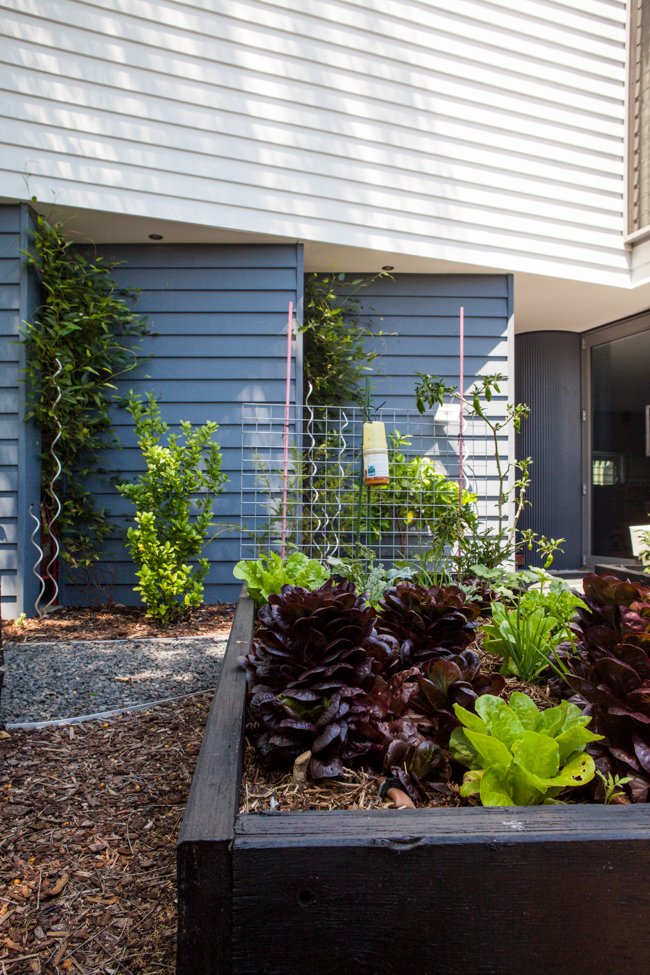
EDIBLE GARDENS: Permaculture gardens fill the western side of the block. “We came here after the job was done and made a big salad – it was really good!” says Ben. Photo by Red Images Fine Photography.
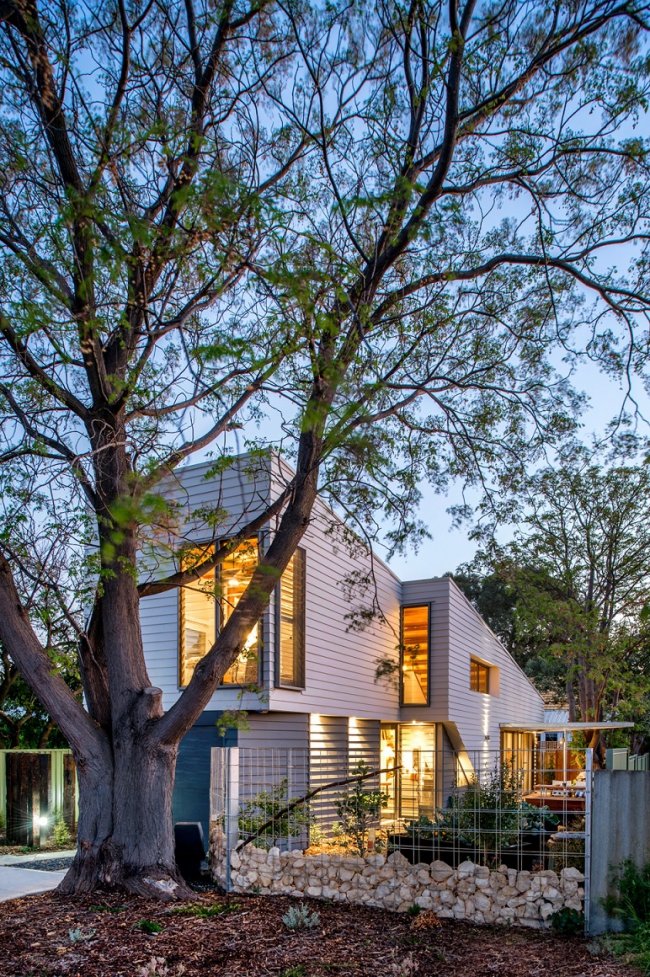
URBAN AND ECO: With the house in a semi-industrial pocket of Maylands, Ben designed the home’s elevation, with its double-height raking ceiling, to complement the shape of old warehouses nearby. “The weatherboard is a bit of an Eastern states kind of thing,” says Ben. “It’s an industrial form with a residential cladding.” The single pitched roof is as functional as it is eye-catching. Not only does it have solar panels, its design means hot air rises to the top of the house, where it is let out through open windows, keeping the house cool even through the hottest summer days. Photo by Stephen Nicholls.
Some of you may have been lucky enough to visit it in person for the awesome event that is Open House Perth. You guys will understand why I think it’s House Nerd-worthy! When we live in a city in a time when more than 95% of new homes are by project home builders, here is a house that is refreshingly different – it’s not unnecessarily large, it’s a freestanding house with just two bedrooms, it was designed specifically for just one person, and rather than slavishly following trends or resale requirements, it’s exactly what she wanted.
Built on a 295sqm infill block that was once the backyard of another home, this is a small house – but it doesn’t feel small. The combination of the high ceiling, orientation and expanses of glass (there are charming garden or treed outlooks from every window, and an internal glass sliding door to the ground floor bedroom suite) makes the house feel much more expansive than its modest 160sqm. It’s gorgeous – and very thoughtfully planned. (The house took out the award for Small Project Architecture in the 2015 WA Architecture Awards).
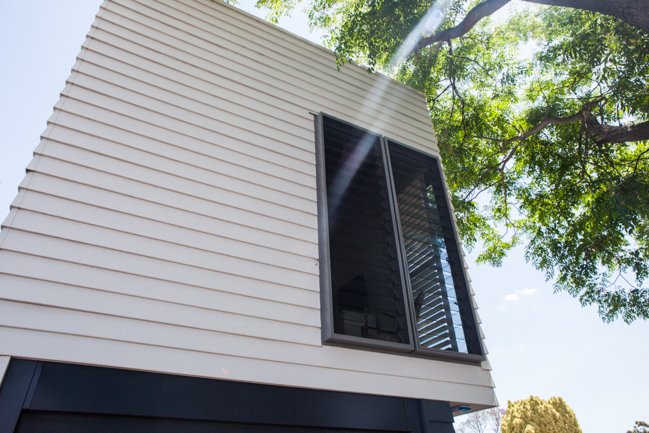
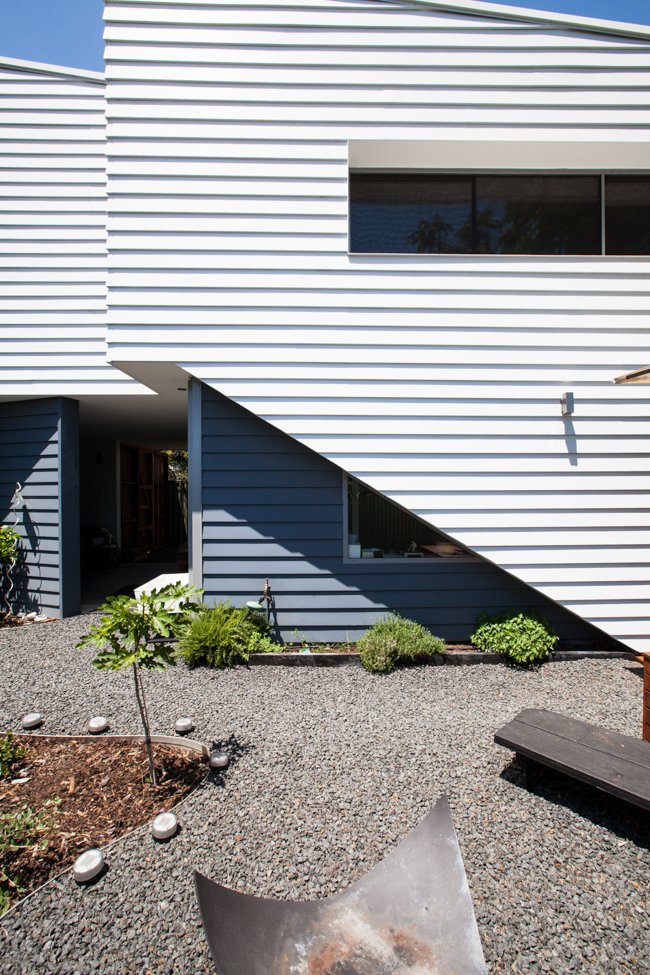
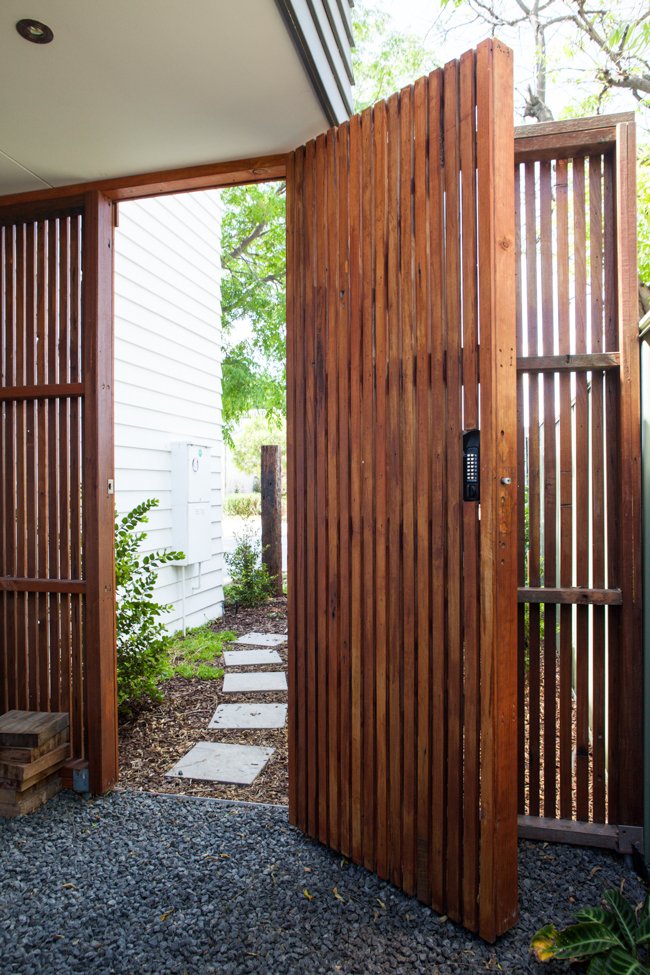
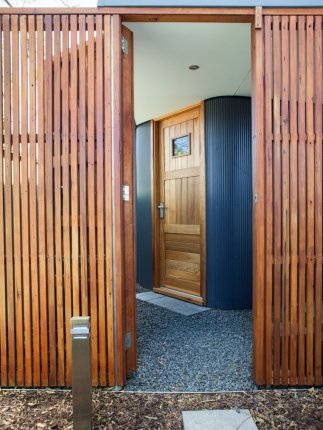
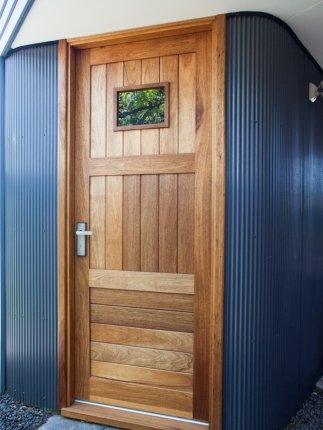
The home's unique entry, designed for privacy and security. Photos by Heather Robbins of Red Images Fine Photography.
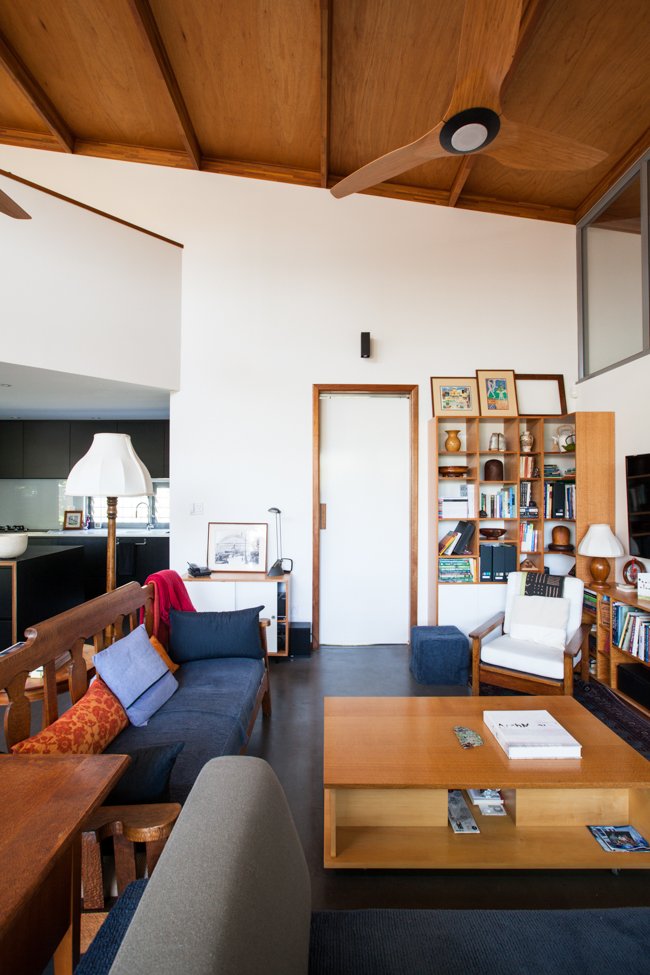
RAW TIMBER: The interior is proof that sometimes the best design decisions come without planning. The ceiling was originally due to be limewashed. “It was meant to be all painted but I got back from 28 days on Barrow Island and saw how good it looked,” says the owner. “We decided to leave it.” Photo by Red Images Fine Photography.
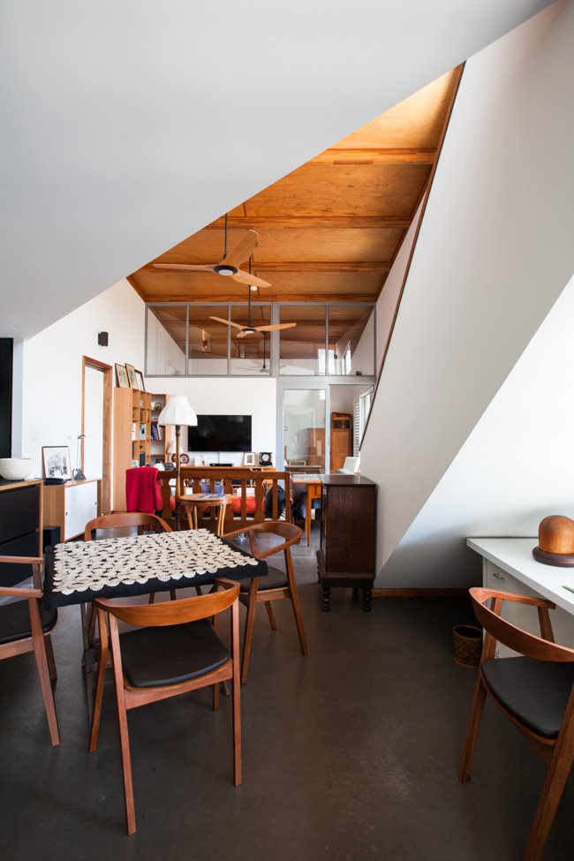
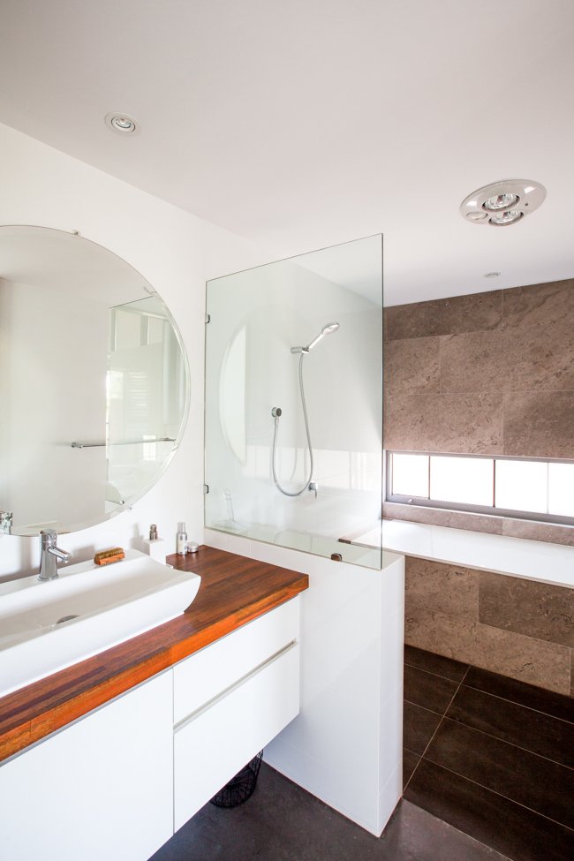
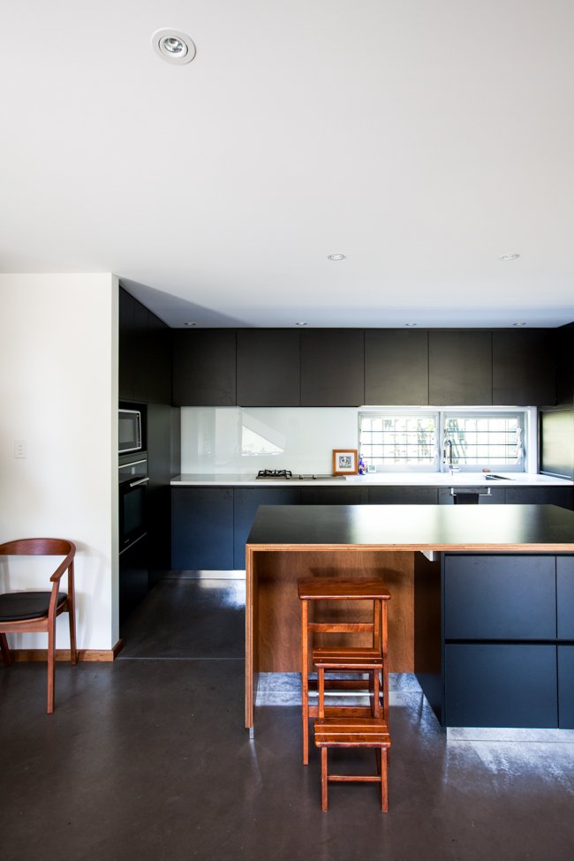
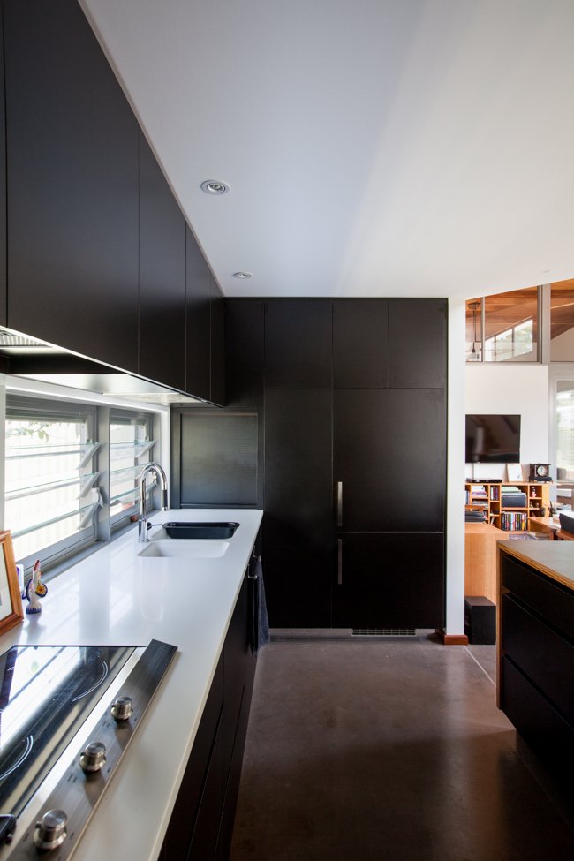
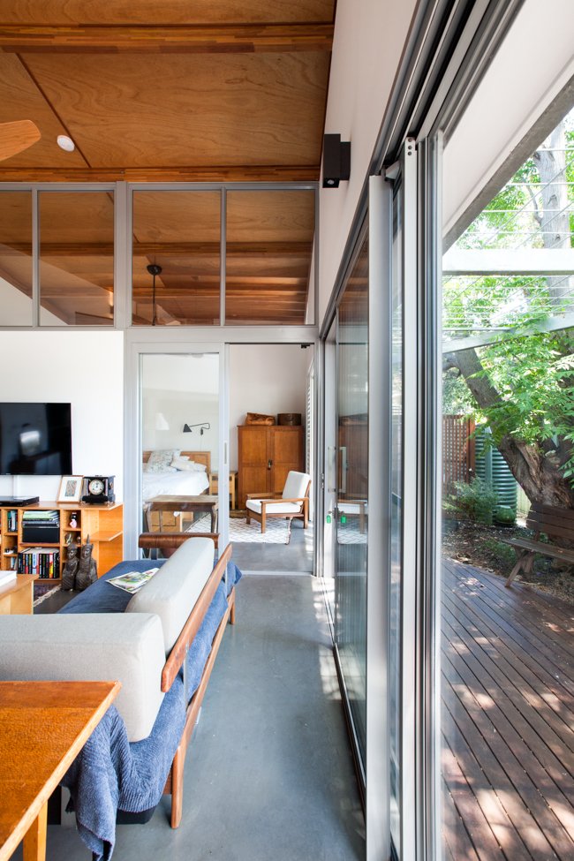
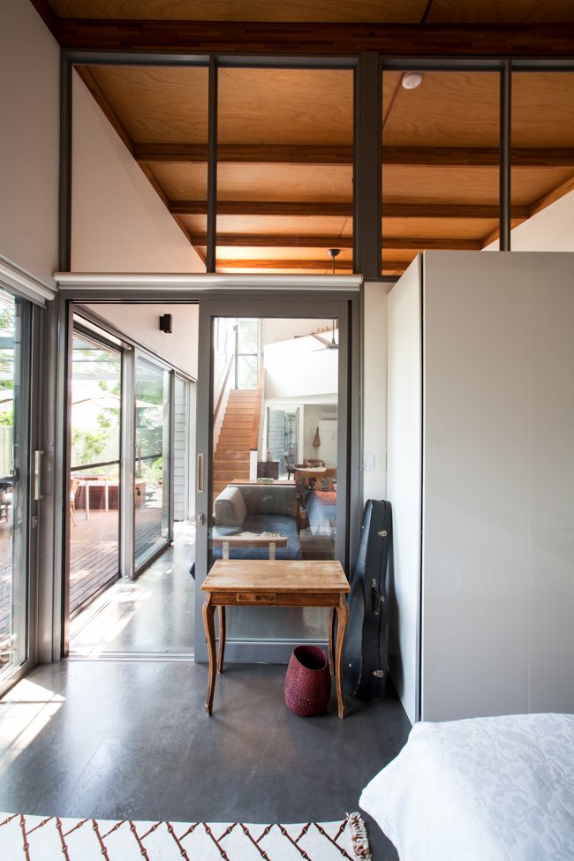
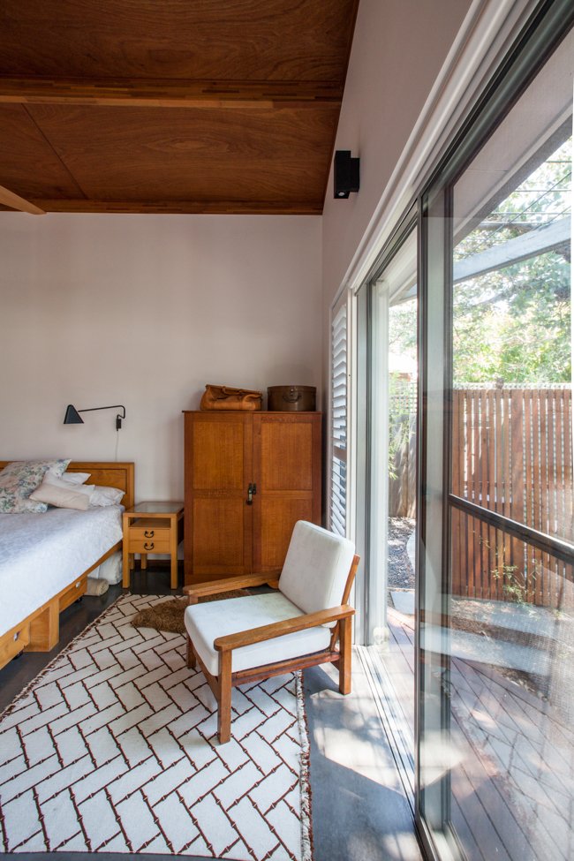
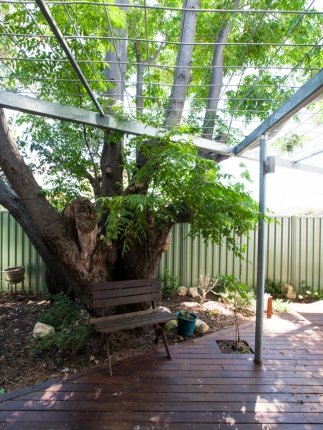
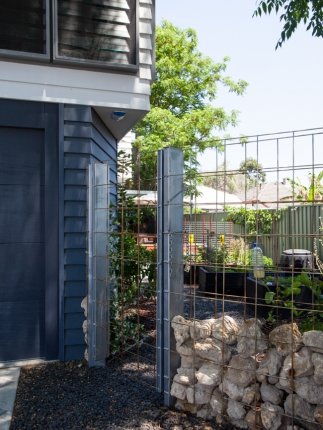
ABOVE LEFT: A deck was designed beneath one of the tall existing trees. ABOVE RIGHT: Gabion fences secure the side garden. Photos Red Images Fine Photography.
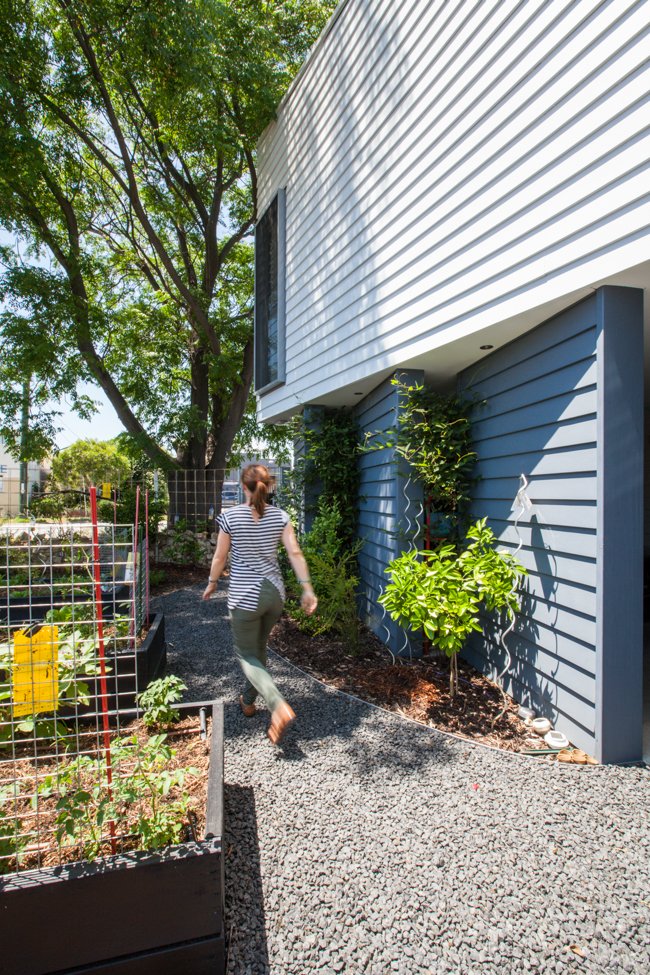
The owner, a FIFO professional who wanted to design her home for retirement, had hired Ben before, enlisting Mountford Architects to make changes to her former home, a 15 year old Tuscan-style villa in East Perth. When it came to designing her dream home, he was foremost at her mind. And she and Ben are clearly buds, despite their, er, disagreements. For example, the owner wanted chunky timber door handles on the interior doors. Ben hates them. “When she told me she was getting them, I went back to the office and took some deep breaths,” he says.
She rolls her eyes and laughs. “You’d think it was his house!”
But it is most certainly her house – a house designed perfectly for her, the way she likes to live and what she values. Well-acquainted with ecologically sustainable development principles (ESDP), she knew she wanted her dream home to incorporate as much as it could. “I wanted to be able to reuse greywater, generate my own power and have rainwater plumbed into the home,” she says. “I also wanted to be able to sit in the winter sun, have a vegie garden and have a wood-framed house – being from Queensland I was quite comfortable having a wood frame. I’d done a fair bit of renting different homes and I knew that brick can redirect heat back into the house after a run of really hot days. My brief was one bedroom one bathroom upstairs, one bedroom one bathroom downstairs.”
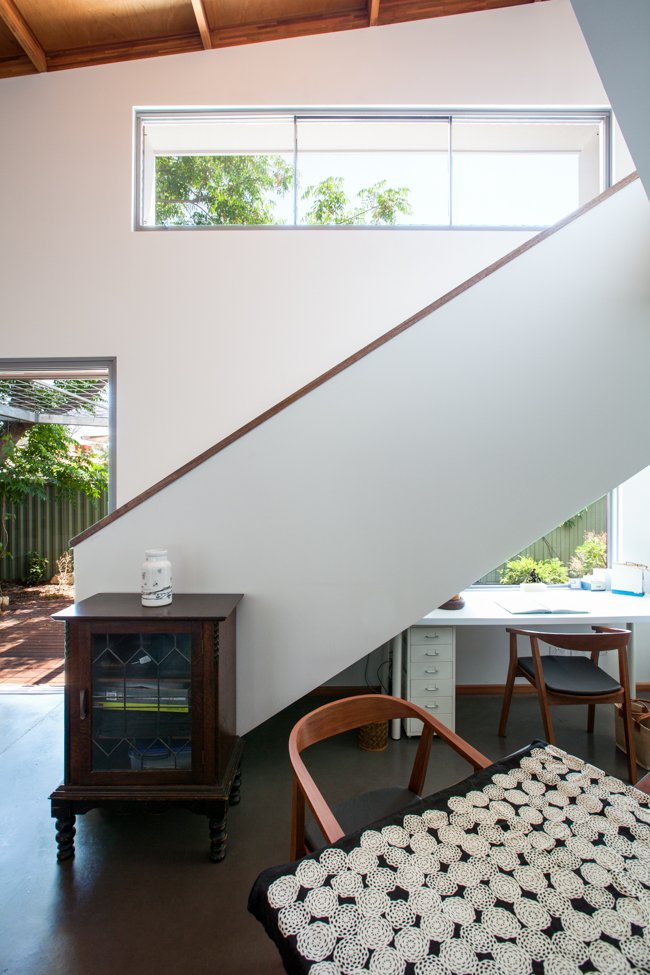

BEAUTIFUL LIGHT: While a lot of people design a house and simply try to frame a view, Ben tries to frame – and capture – light. “People have less time these days, so I always try to frame places where there’s family connections and good connections to the sun,” he says. “For example, beautiful sun on the kitchen table in the morning when everyone is together.” In this home, the louvered windows not only offer ventilation and cooling, but reflect little rainbow light rays up the staircase. The owner says the way light plays in the home is one of her favourite things about it. “When the sun comes into the living area, the quality of the light is just lovely,” she says. Photo by Red Images Fine Photography.
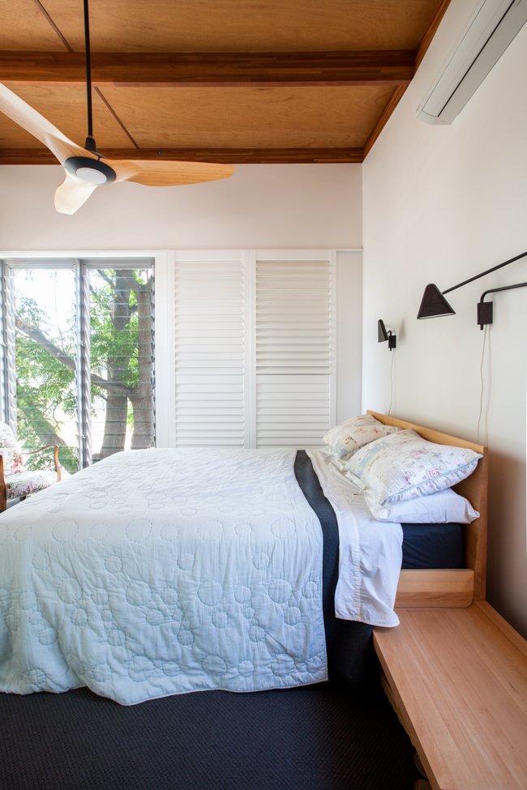
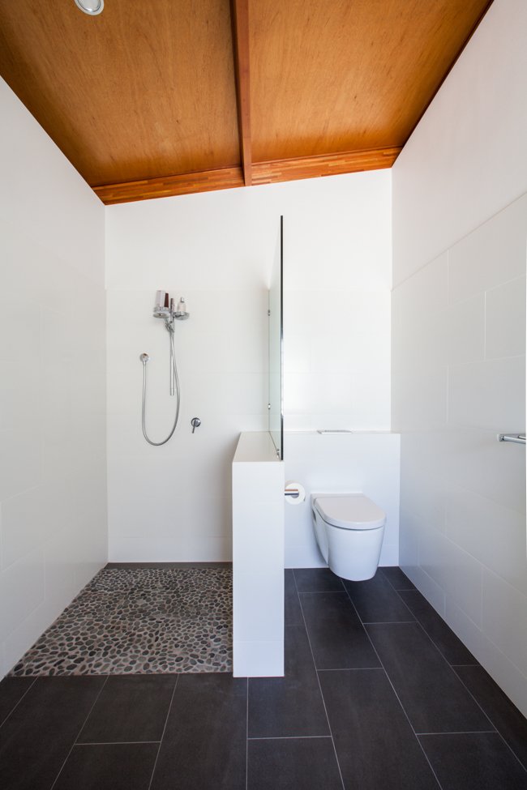
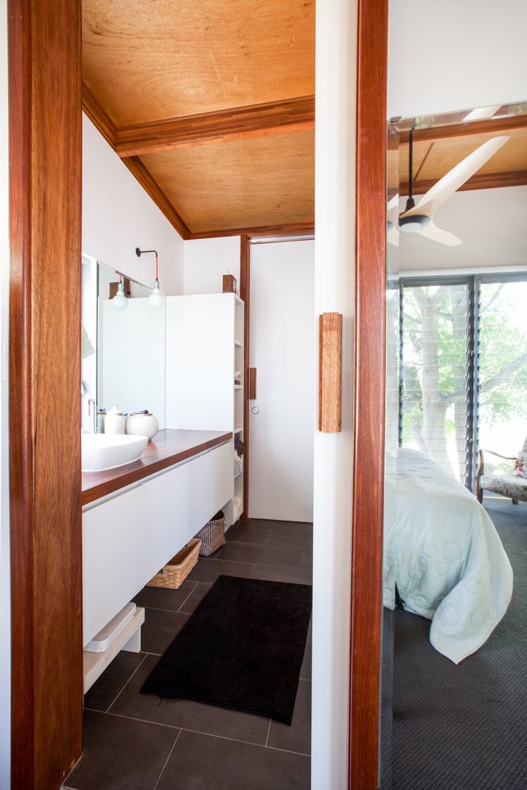
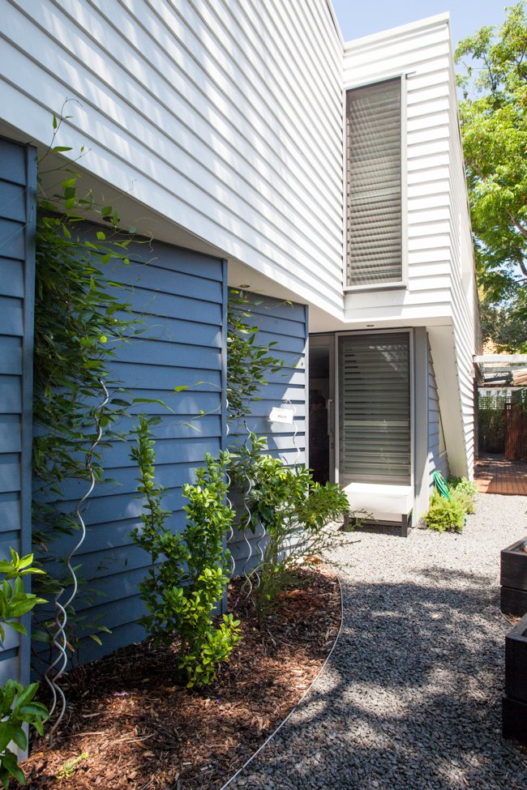
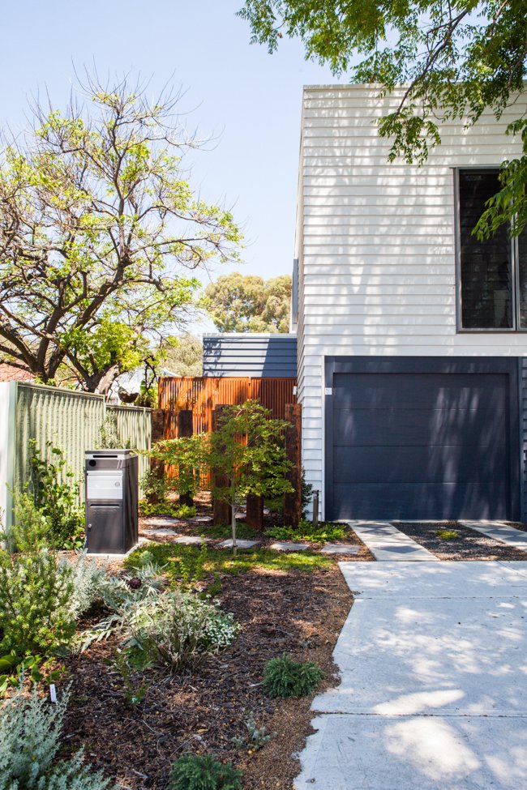
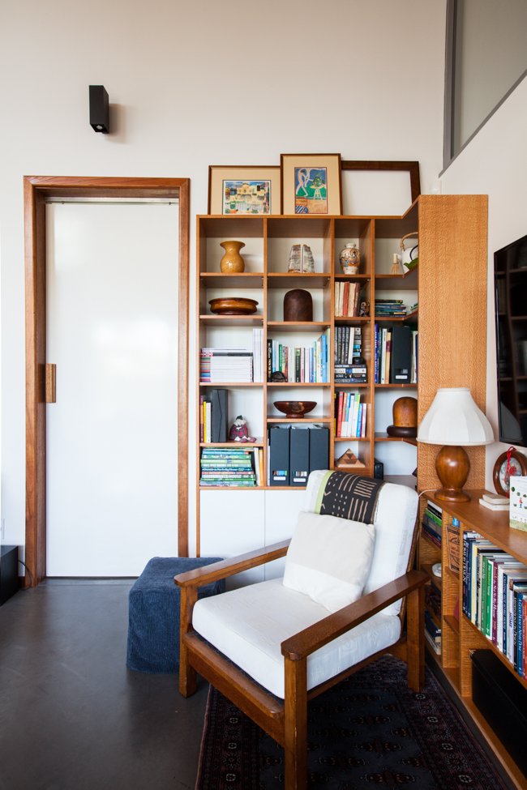
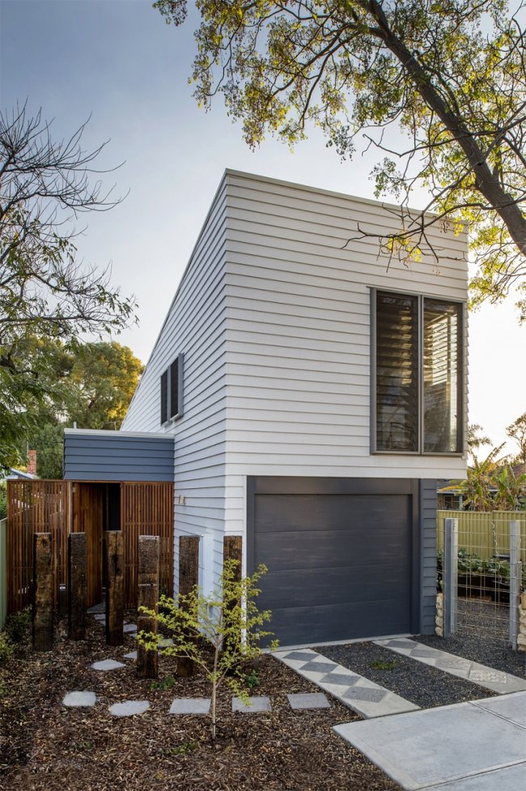
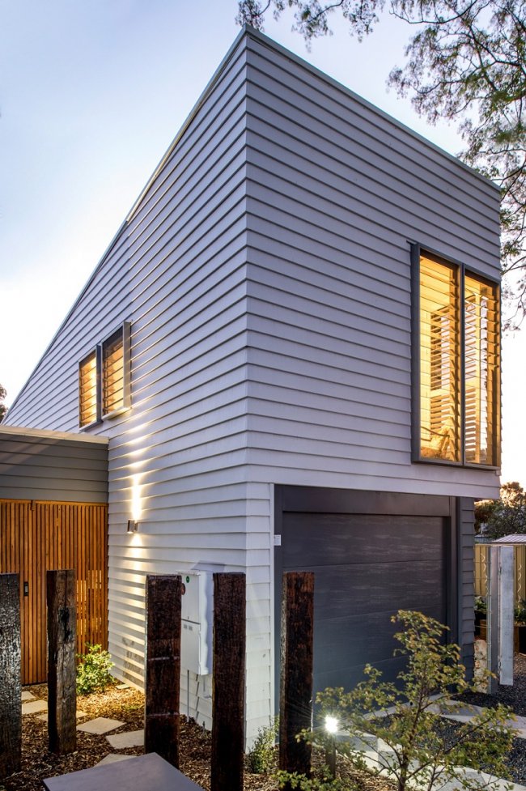
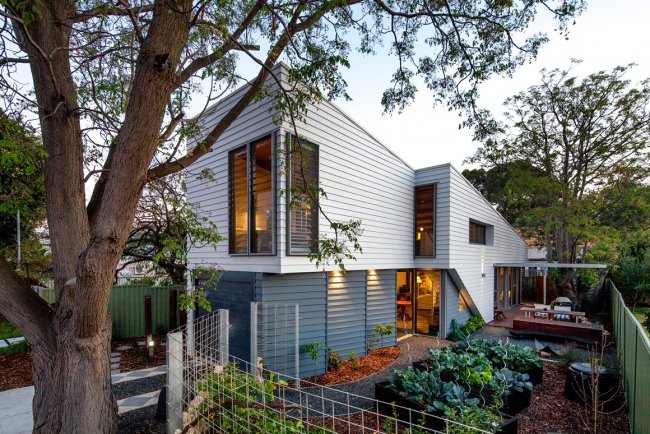
The owner also wanted the house to minimise material usage and heat gains, and to be designed around the tall trees, which I thought was lovely. (The lot was formerly the backyard of another house). “I bought the block for the trees, because I knew the trees would block out the hot afternoon sun,” she tells me. Inside, Northern European influences blend with elements of Japanese interiors to create a calming ambience. It’s quiet here.
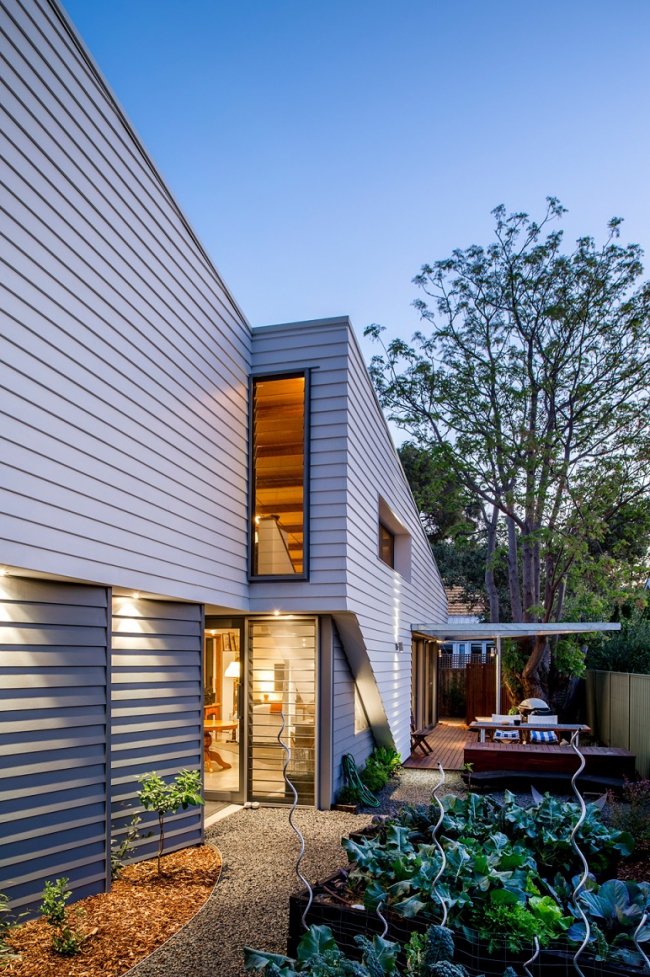
As nice as this house looks in photos, there is something almost magical about the way it feels in real life. Those of you who have visited it will know what I’m talking about, and likely you would be as charmed as I am. But most besotted of all is the home owner. “When I moved in and first just sort of sat here, with the lovely light coming into the living area, it was just fabulous,” she says. “I couldn’t believe this was my house.” Maya x
Like this story? You can see other inspiring new houses as well as home renovations by following House Nerd on Facebook, Instagram @housenerd, Pinterest, Twitter @HouseNerd_ or Bloglovin.
HOME LOWDOWN

The entry. Photo by Red Images Fine Photography.
THE HOUSE
An award-winning, freestanding, eco-friendly, solar passive two bedroom new-build
LOCATION
Maylands, Western Australia
BUILT
2015
THE ARCHITECT
Ben Mountford of Mountford Architects
BUILDER
FEATURES
Solar passive, open-plan kitchen, living and dining, solar panels, greywater system, rainwater use, permaculture gardens
PHOTOGRAPHY
Daytime photography by Heather Robbins of Red Images Fine Photography
Twilight photography by Stephen Nicholls















