This is Nature Inspired Eco House. Designed for a tiny 200sqm infill block in the city, this two-storey, solar passive new home is eco-friendly and runs on renewable energy (with no air-con).
Built from a mix of eco-friendly materials and quirky recycled elements (including a wall built from salvaged 1960s and 70s windows and a front door that came from Alan Bond’s demolished Dalkeith mansion), the house has external walls that were made from rammed earth and recycled concrete rubble - waste products that would ordinarily have wound up in landfill. Other walls were built from recycled 1960s bricks. And there are more recycled elements throughout it - from the green bathtub to the 100-year-old Baltic pine floorboards.
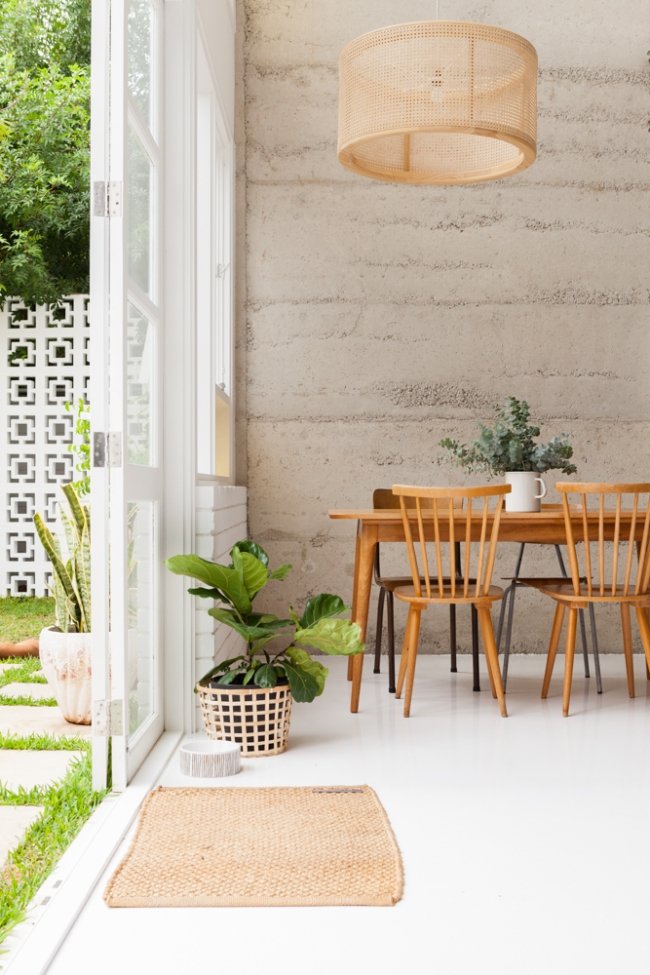
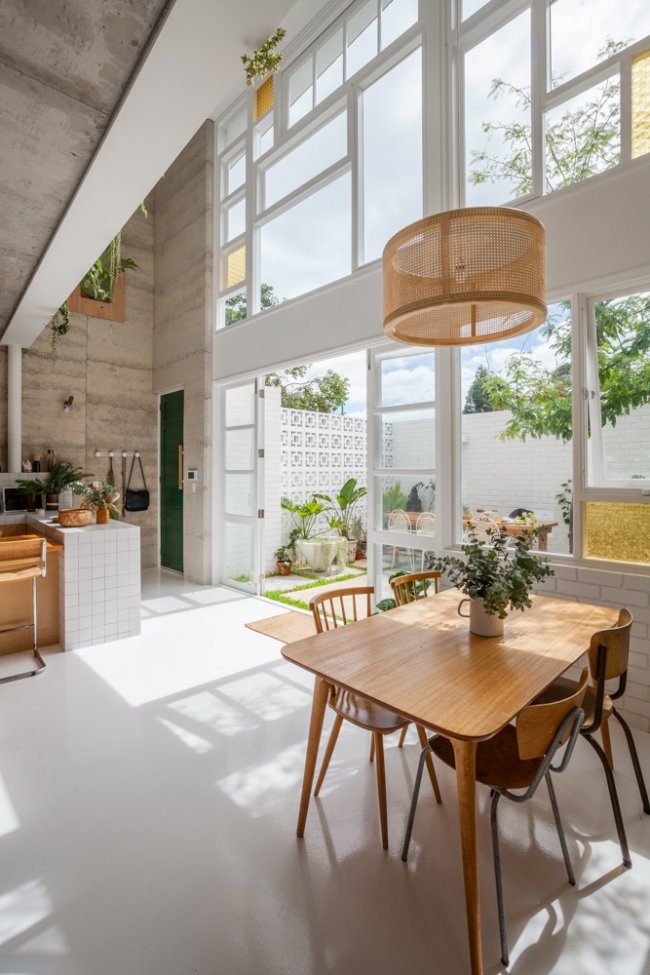
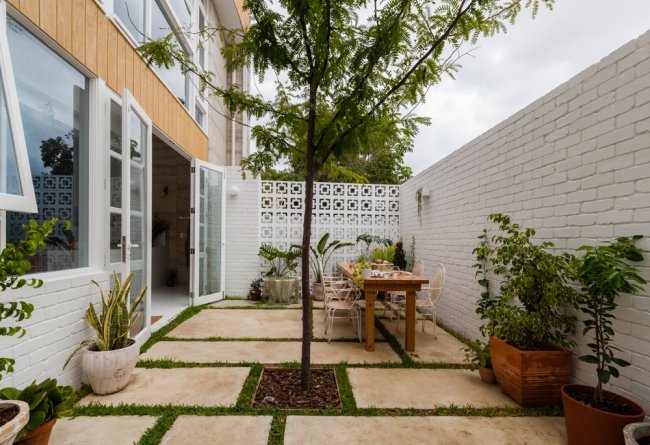
COURTYARD GARDEN: The mature tree in the courtyard (a Gleditsia triacanthos) from Ellenby Tree Farm had to be brought in and transplanted before work even began on the house. Photos by Heather Robbins.
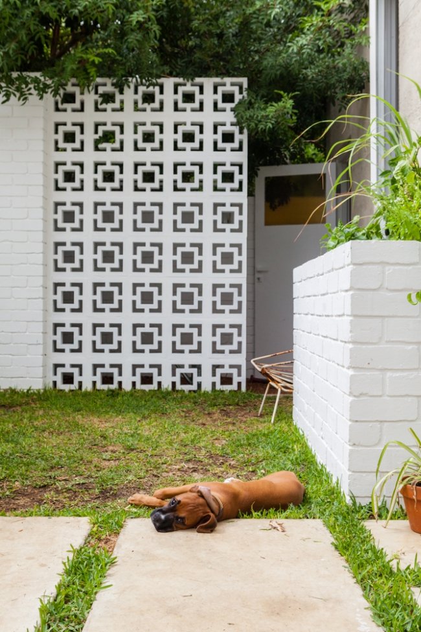
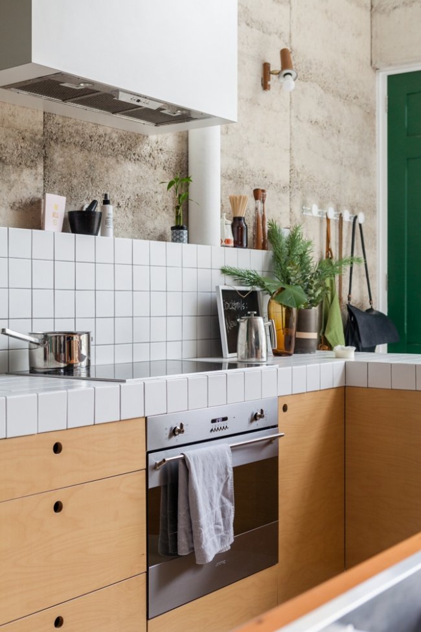
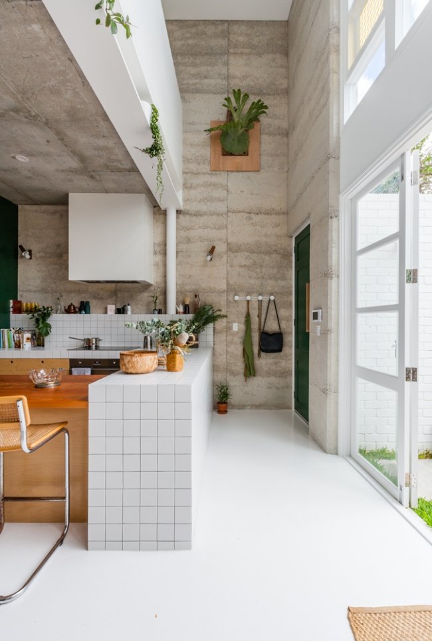
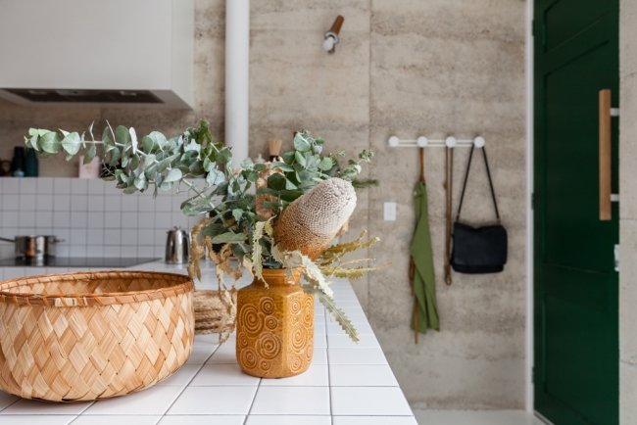
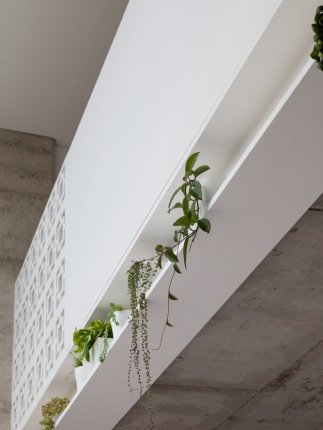
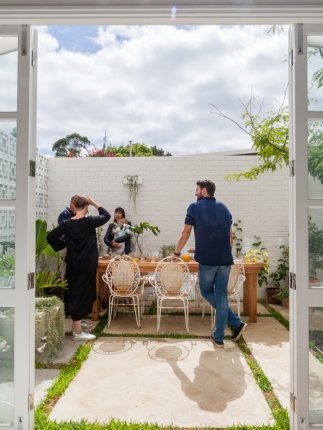
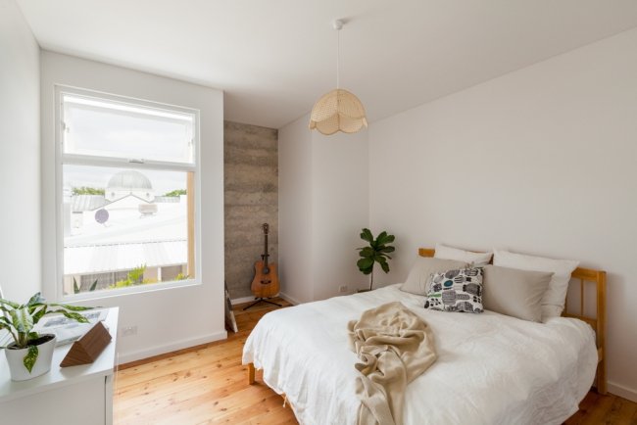
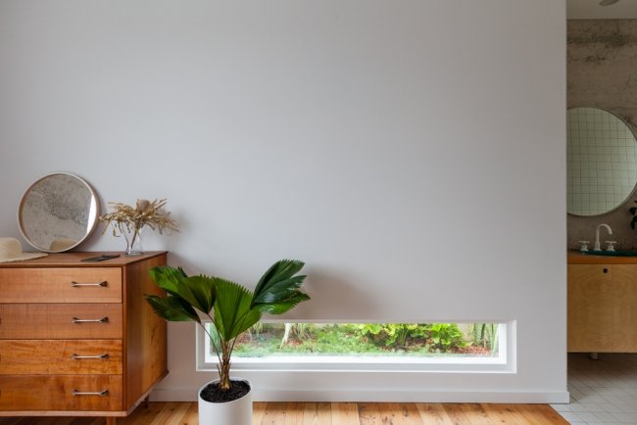
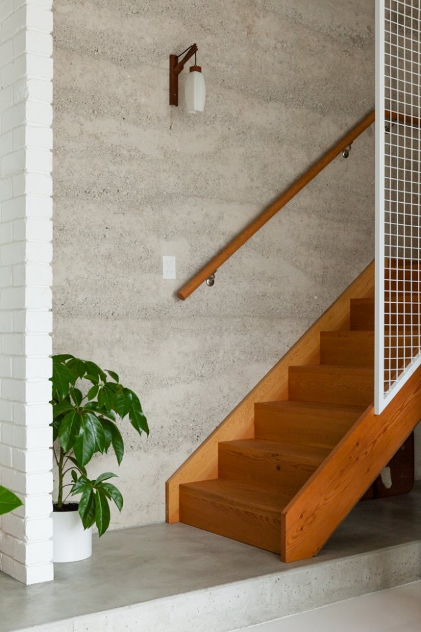
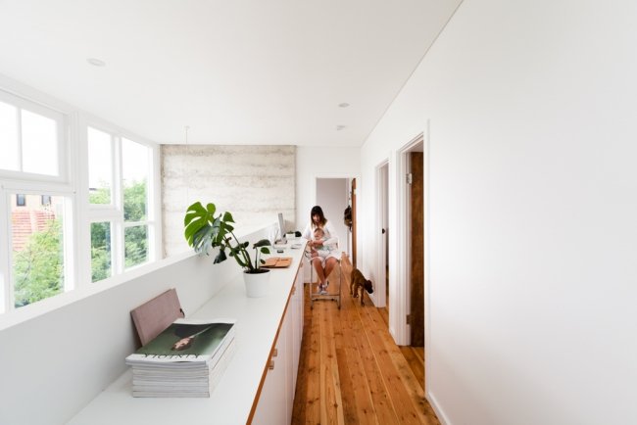
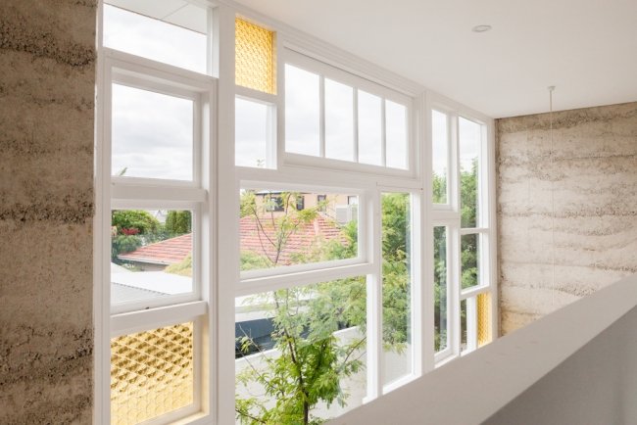
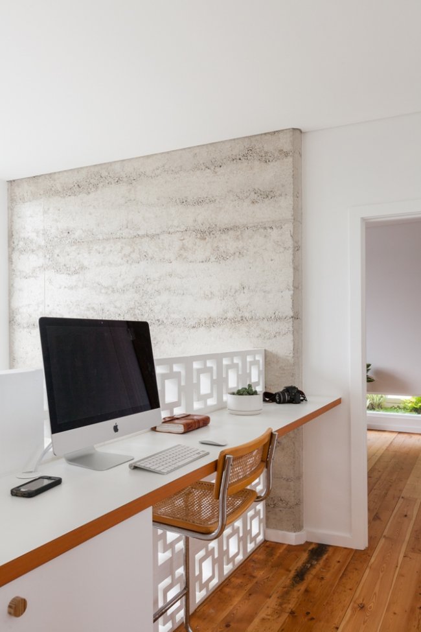
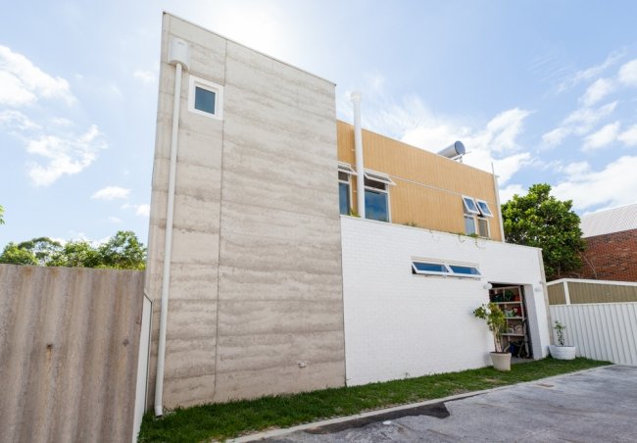
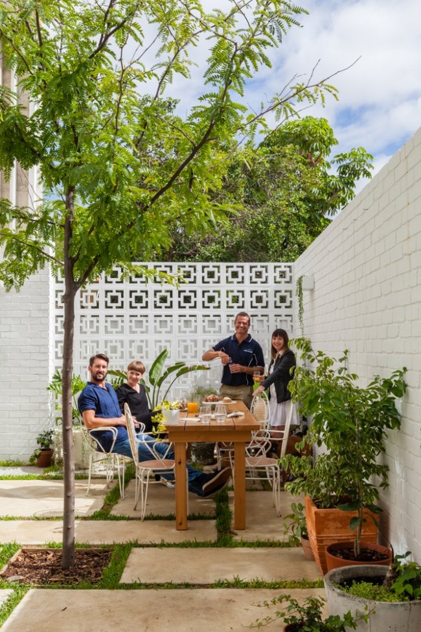
THE TEAM: Home owners Tanya and Peter, with Carla from Etica Studio and Terry from Satoa Homes. Photos by Heather Robbins.
Designed for a tight, subdivided rear infill block in an inner-city location, Nature Inspired Eco House has a green biophylic roof (to purify the air while making the local bees and birds happy) and set with solar photovoltaic panels for energy.
And it is just gorgeous, with an interior palette of white resin floors, plywood cabinets, white tiling, forest green feature accents and loads of indoor plants. It’s cool, homey and individual – friendly, light, eclectic and filled with vintage furniture, plants, art and personality (and one very sweet boxer puppy).
The house is exactly what its owners Tanya McKenna, 28, and Peter Chadwick, 30, who live with their beautiful boxer puppy Henri had in mind when they begin daydreaming about building their own home together – something green, eco-friendly and unique. The home epitomises their backgrounds and interests nicely – Tanya is an environmental consultant; Peter is a trades manager in the building industry and has a talent for handmaking things. Both have a love of houses and a passion for eco-friendly building design.
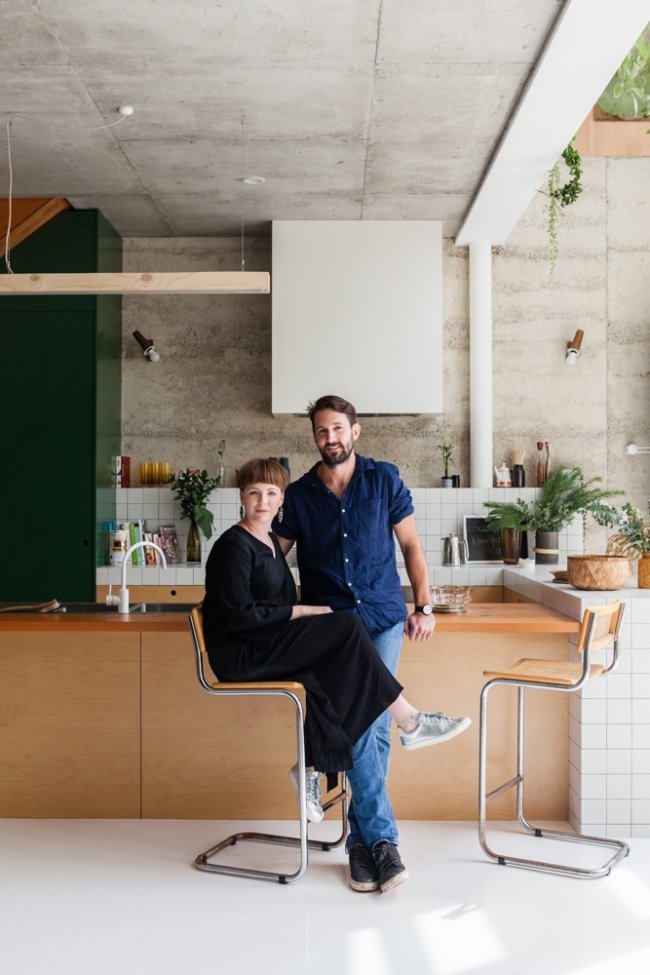
Peter and Tanya were originally living in North Perth, doing up a 1920s character home that they had purchased in 2011. “It was derelict and deemed uninhabitable by the City of Vincent,” says Tanya.
While they were painstakingly pulling it apart, bringing it back to life and building an extension on it themselves, using lots of recycled materials, they began daydreaming about how much they’d like to actually build a whole new house, using recycled materials and incorporating green features.
They already knew the perfect building designer. Tanya’s sister is my friend and secret girl crush, building designer Carla Karsakis, who runs Perth boutique design and build company Etica Studio. (She only designs some of the coolest houses in Perth, this girl. If you guys have been reading House Nerd for a while, you would have seen my stories on three other incredible homes that she has built. (Etica Studio, Two Apartment House – Ground Floor, and Two Apartment House – Upper Floor).
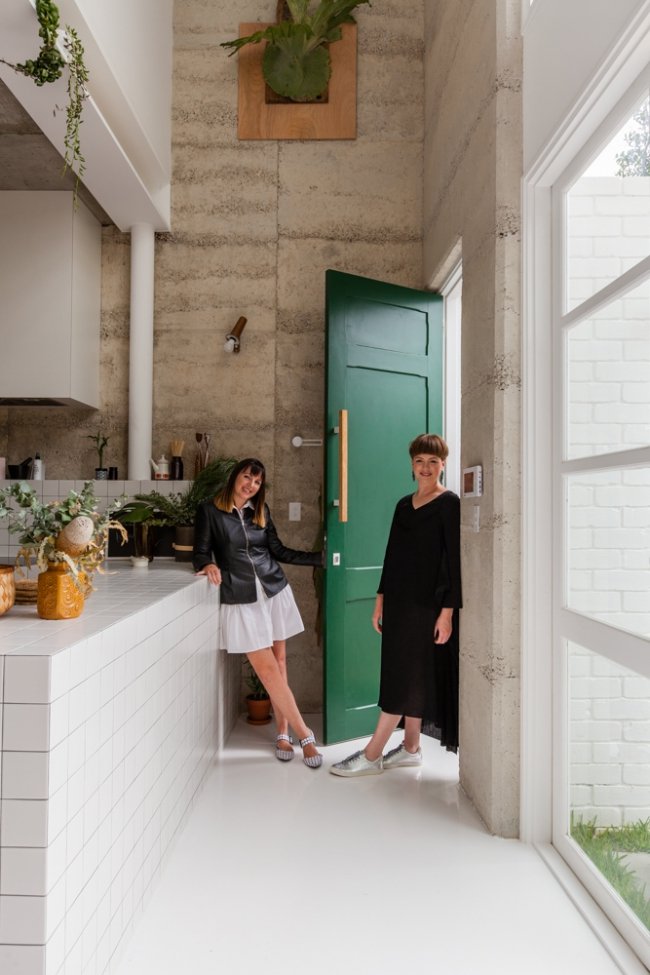
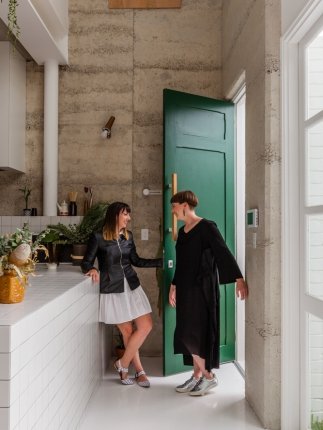
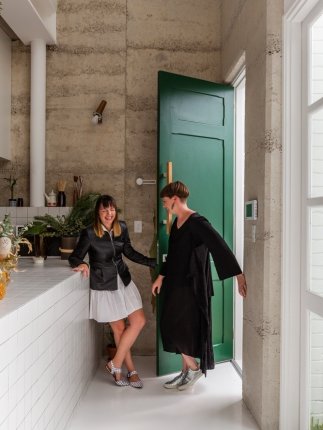
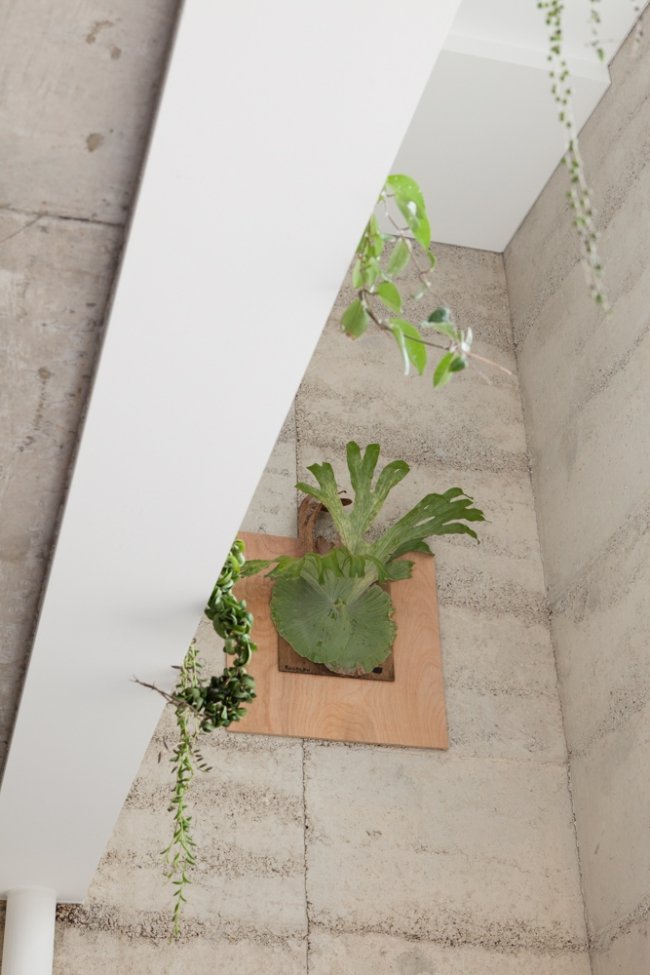
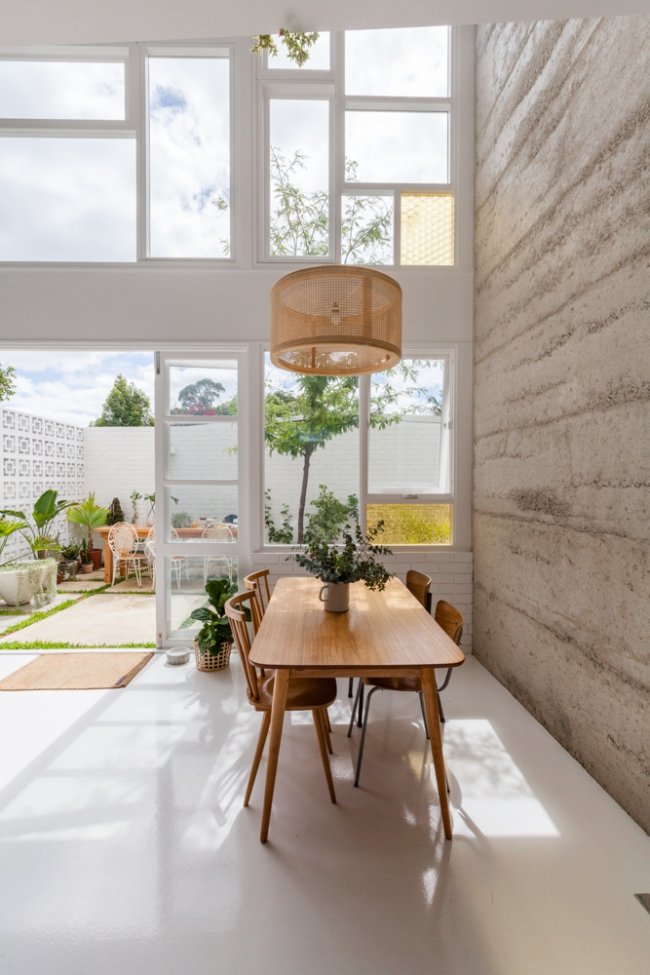
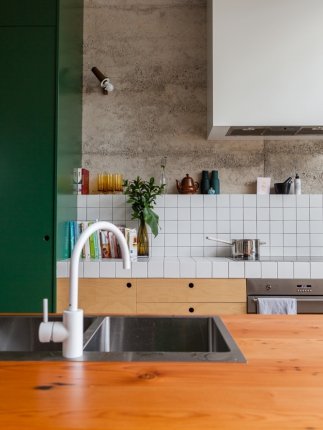
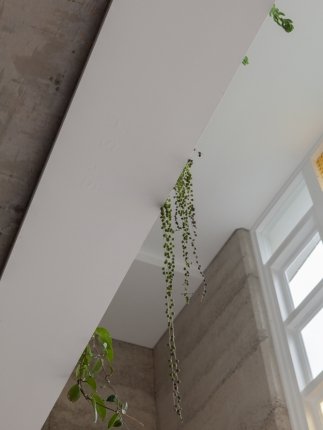
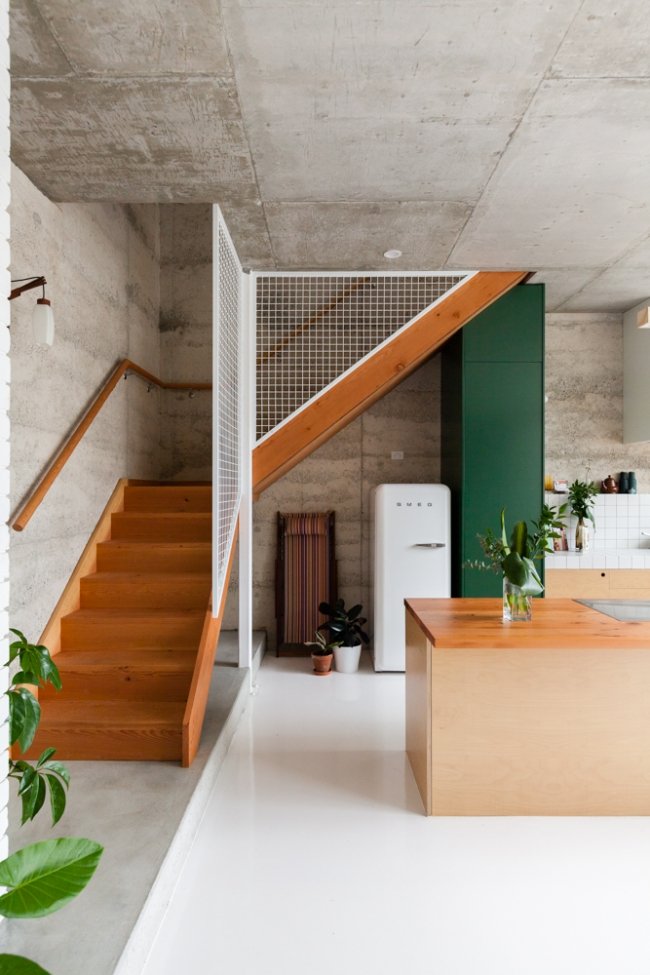
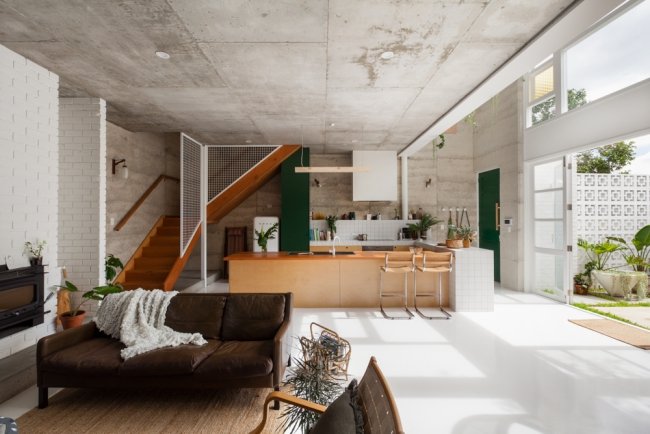
HANDCRAFTED: Peter has a talent for making things and made a lot of the special features in the home himself. “He’s been very creative with timber,” says Tanya. “He made the table outdoors and the plywood hanging box light in the kitchen. He’s often spending time in the ‘man cave’ with all his tools… it’s amazing what he can make. He’s very talented.” Raw Edge did the cabinetry in the kitchen, which is Tanya’s favourite part of the house. “My favourite thing to do in this house is cook,” she says. “Also I love to sit in the open study gazing out the mosaic windows across the rooftops over the trees.” Photos by Heather Robbins.
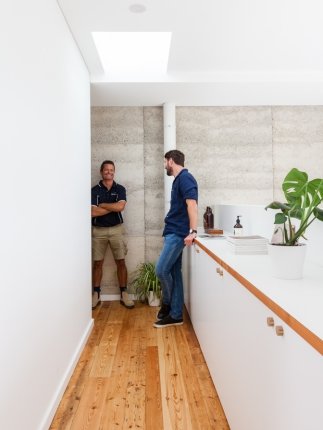
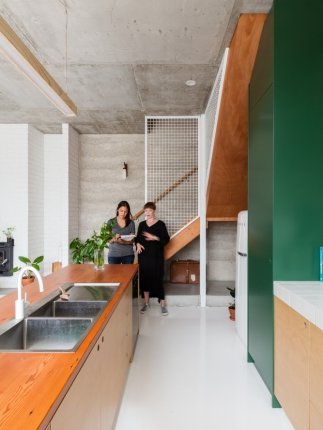
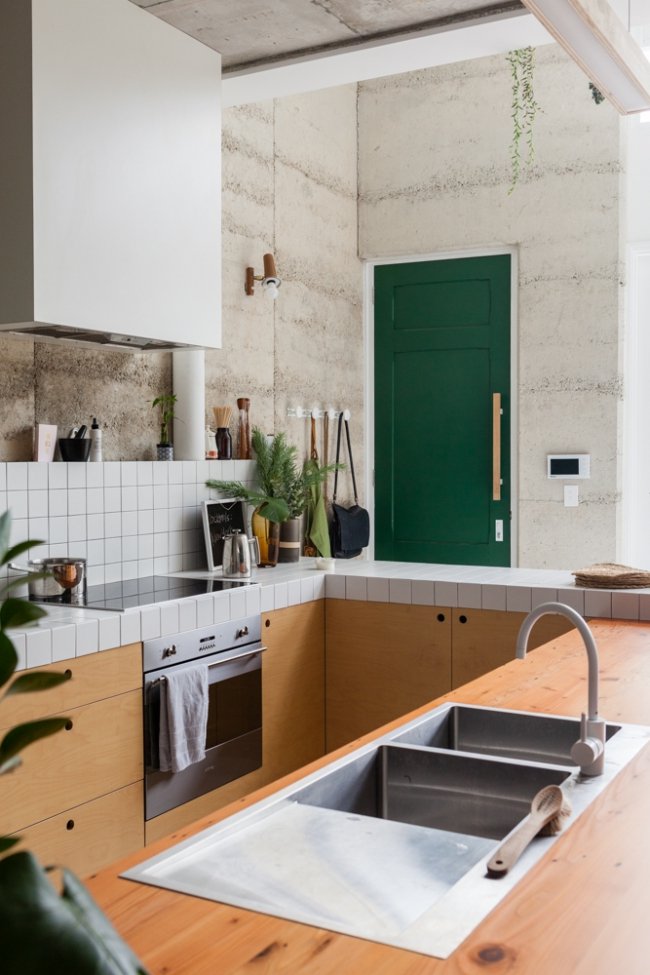
CUSTOM-MADE: “Dave and Spencer from Raw Edge Furniturecrafted the unbelievable cabinetry in the kitchen, the bathroom, the ensuite and upstairs in the landing,” says Tanya. “We can’t speak highly enough of their skills and workmanship.” Photos by Heather Robbins.
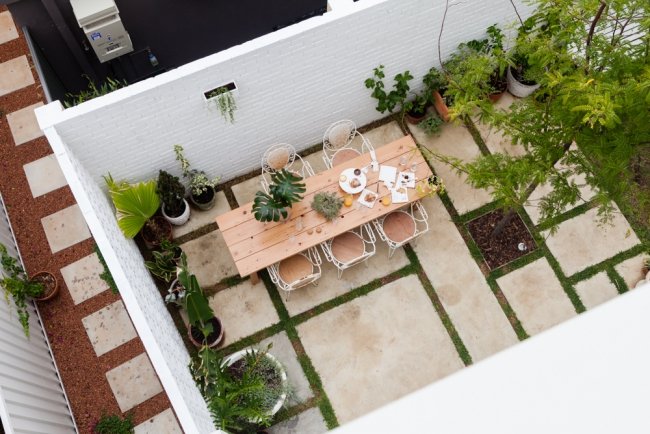
When Carla started working for herself, Tanya asked her if she’d like to design something for them if they were to purchase a block. “She was absolutely keen and we knew we’d be able to work together to create something extraordinary.”
Inspiration came from the concrete architecture of South America, where Tanya and Peter (as well as Carla and Carla’s husband Ben) spent time travelling while staying in amazing AirBnBs. “We were in awe of the concrete architecture in Sao Paulo in Brazil and throughout Uruguay,” says Tanya.
The inspiration formed the basis for the materiality of Nature Inspired Eco House. “Together with our love of ’60s design, particularly the Scandinavian influence from our time living in Copenhagen, breezeblocks, and fresh, minimal white, we started putting together our ideas for what would be the new house,” reveals Tanya.
They always had a clear vision for the interiors. “From the start we definitely had Scandinavian - eclectic - eco in mind,” says Tanya. “Plywood, concrete, white white white, forest green, Baltic pine and retro vintage second hand furnishings, tiled benchtops, plus plants plants plants! Greenery was the key.”
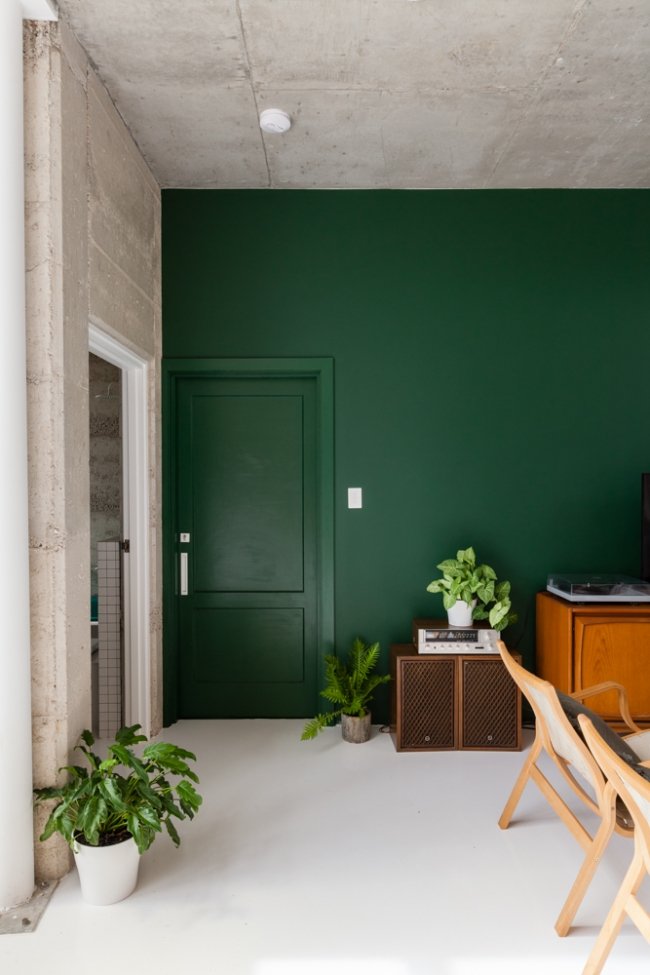
FOREST GREEN FEATURE WALL: For the downstairs living, Tanya tried six different forest greens before settling on the right one - Royal Hunter Green by Taubmans. All the paint in the house was bought from Painted Earth in Fremantle. “They are a dedicated and passionate team who only sell the best quality, low VOC paint,” says Tanya. “It was always a pleasure dealing with them.” Photos by Heather Robbins.
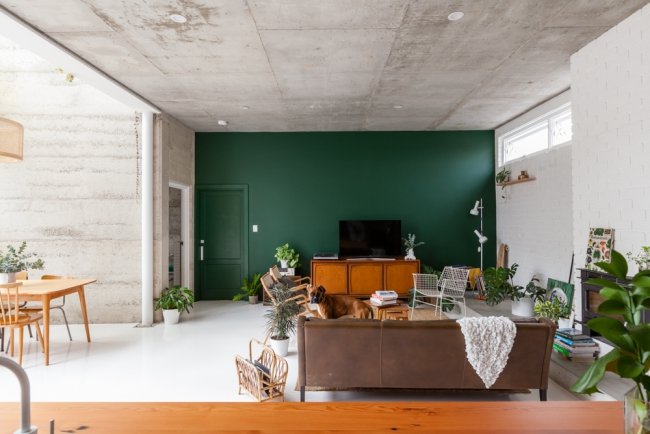
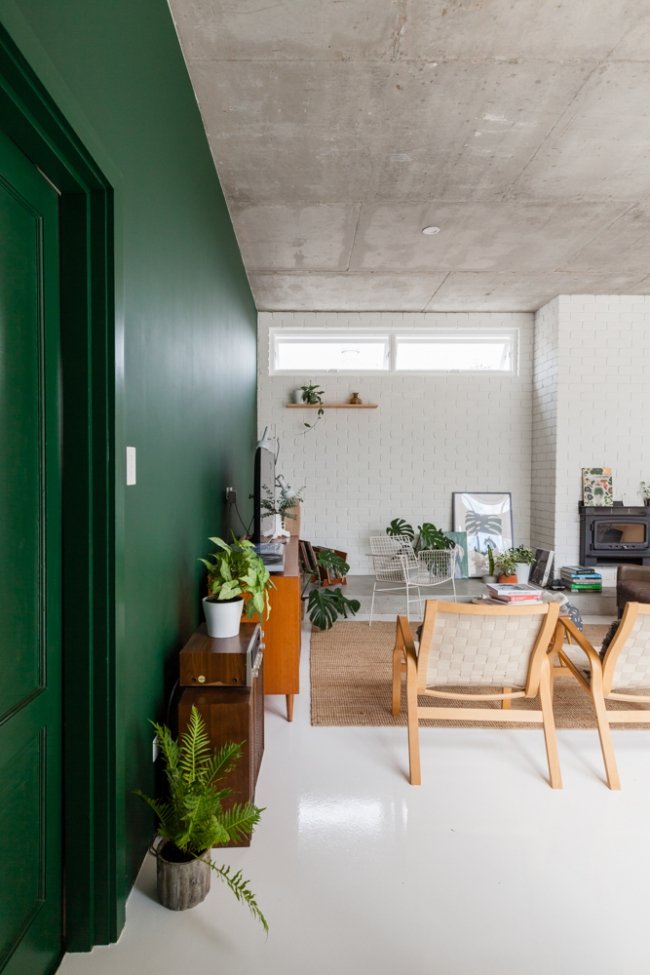

She and Peter wanted to build on a small block close to the city in the North Perth/Mt Lawley/Highgate area. “When we came across this block it struck a cord – leafy streets, a mix of old and new houses, an area with a lot of development potential that was quirky with a sense of community but privacy at the same time,” says Tanya. “We love it.”
I have to admit, when Tanya gave me her street address and told me their house was actually IN the suburb of Perth, my first thought was, “Oh no, I’ll never find parking!” with the dawning horror familiar to anyone else who shares an inability to parallel-park. But I found parking, without any dramas. The block is in a quiet, leafy, tucked-away pocket of the city that I never even knew existed, despite driving all over Perth suburbia to see houses regularly.
I’m not the only one who has overlooked this somewhat forgotten corner of the city, says Tanya. “Most people don’t get it, but there’s actually a residential area called Perth!” she says. “It’s great, very central, leafy, quirky, currently being gentrified, a mix of old and new, walking distance to Northbridge/Highgate and the river, parks, cafes, and down towards the east of town where there’s lots of development happening over the coming years.”
After Peter and Tanya’s offer on the block of land was accepted, the design really came together. “Carla and I started working together, feeding ideas off each other, throwing ideas around and creating mood boards before Carla developed the first floor plan to suit the block,” says Tanya.
I have always been intrigued by people who build a house using recycled and salvaged materials – doors, windows, tiles, floorboards, kitchen cabinets, and so on. How does it work? Do you buy the things first, then design the house around them? Or do you design the house and then find things that fit?
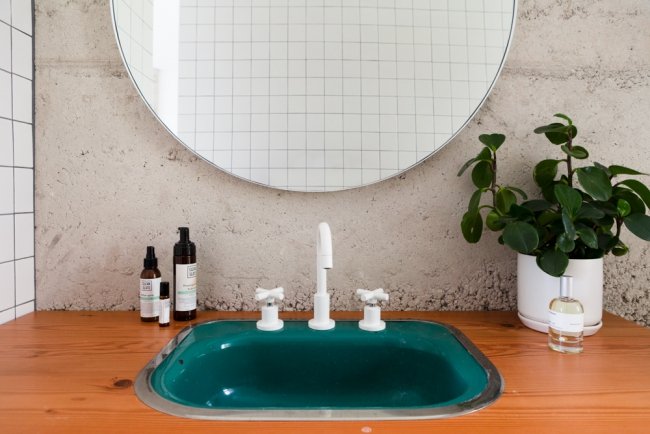
A little bit of both, Carla tells me. For example, she’ll draw the bathroom and have a space for a window. But if they find a beautiful recycled window that is bigger or smaller than the allowed space? Then she’ll tweak the drawings, or some casing might be added to get it to fit neatly. Tanya says after sourcing a lot of the necessary materials, salvaging doors, windows, flooring, lights and glass, they had a basis, and settled on the final floor plan, design and materials. “We got the plans through City of Vincent fairly quickly, a testament to Carla’s work and her justification of the design, and having the neighbours on board,” she says.
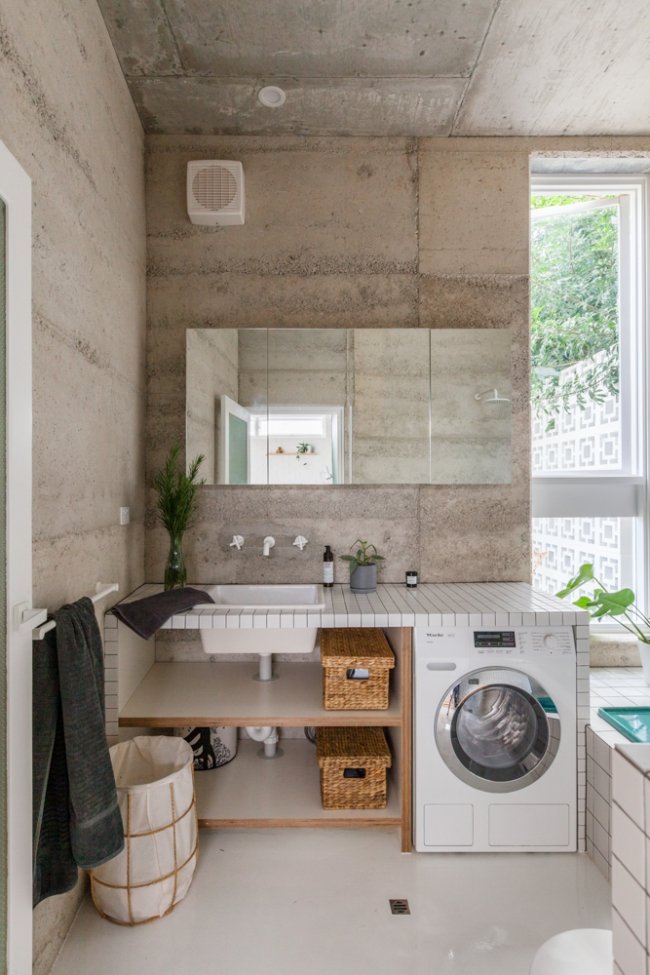
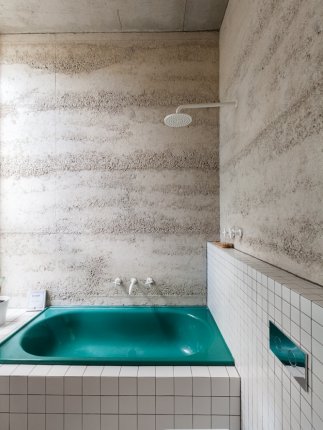
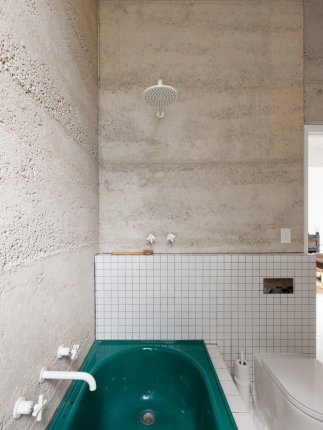
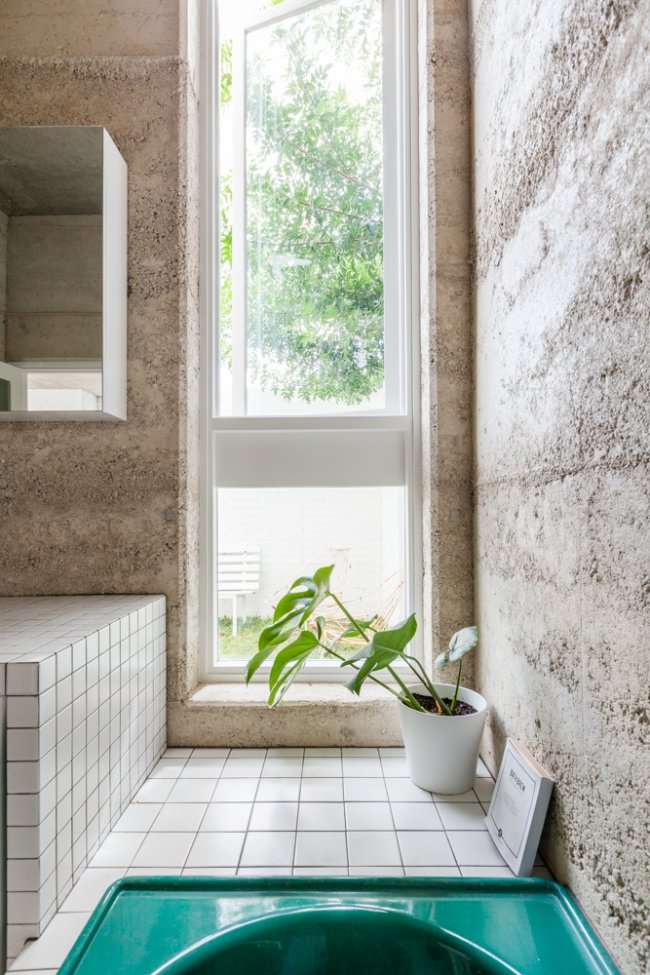
DOWNSTAIRS BATHROOM: The ground floor bathroom features a vintage green bath that Tanya spotted on Gumtree – in Adelaide! She made it happen. “Because it was green, I had to have it,” she laughs. The window is a recycled 1960s one that Tanya and Peter kept at home for ages until they worked out the perfect place for it in this build. “We collected a lot of things as we went - a good interior is never created overnight,” says Tanya. “Furniture was purchased closer to the end of the project, or brought with us from our previous home.” Photos by Heather Robbins.
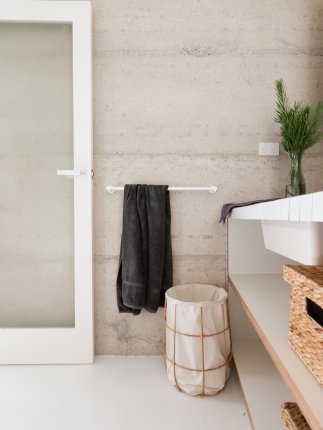
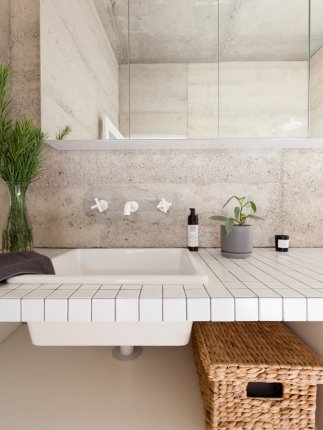
WHITE TAPWARE: Tanya and Peter bought their tapware from Helen and Tara from the Tapware Centrein Melbourne. “They give the best service and have the best price on quality tapware made in Australia.” Photos by Heather Robbins.
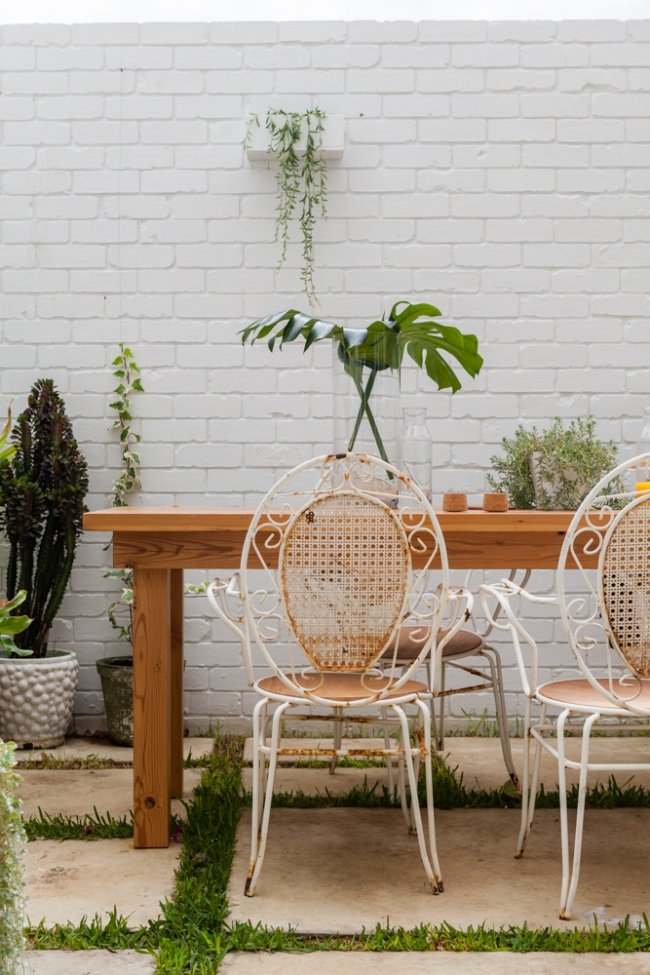
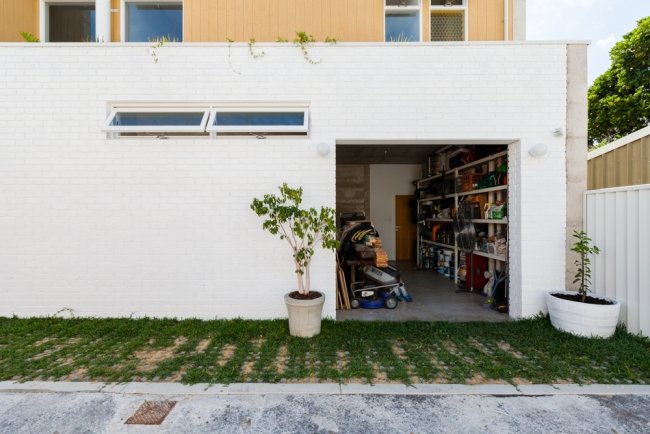
The permeable pavers were from Moodie Outdoor Products. Tanya and Peter painstakingly planted all the grasses in them by hand. Photos by Heather Robbins.
But after a glowing referral from Furntech Joinery, Carla, Tanya and Peter found him – the humble Terry Creek of Satoa Homes – and now they too speak of him rapturously.
“Terry did a bloody good job!” says Carla.
“He’s very ‘can-do’, very positive, very calm. He was amazing - a big part of it," Tanya agrees. “Really, this project was a huge collaboration between Carla, Peter, myself and Terry. It wouldn’t have been possible - or as enjoyable - without one of us. We all played a role. Terry has a really fresh, forward-thinking and calm, positive attitude that is so necessary with a project like this. I’d work with him again without any hesitation - we all would. For him, anything is possible, he puts his mind to something and has is strong-willed. He has a great approach – we pinch ourselves sometimes that we came across him! It’s a huge privilege - for Carla, and Pete and I.”
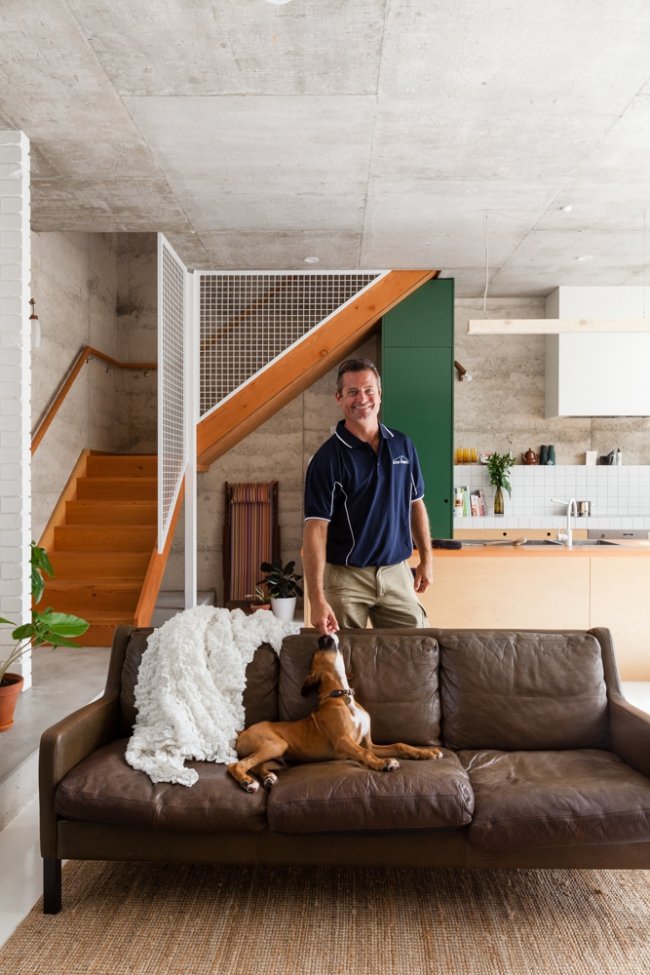
Builder Terry Creek of Satoa Homes, with Henri the puppy.


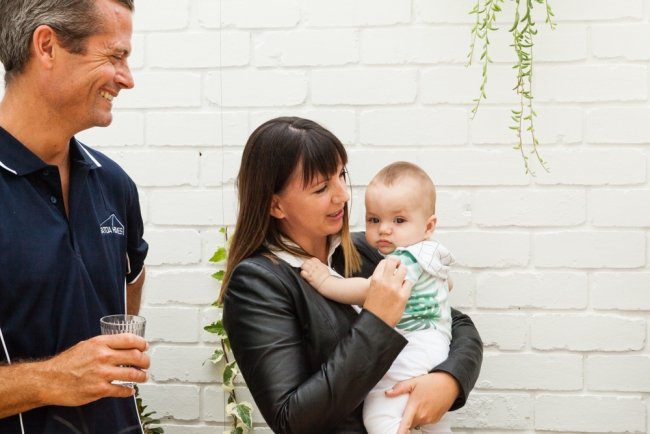
But building with recycled and salvaged materials requires patience. “You’ve got to be very flexible and open if you take that approach – you can’t have a deadline,” says Carla.
The team worked with Peter from Furntech Joinery to create the stunning double-height ‘mosaic wall’ – a beautifully pieced-together amalgamation of vintage windows salvaged from old ’60s and ’70s houses.
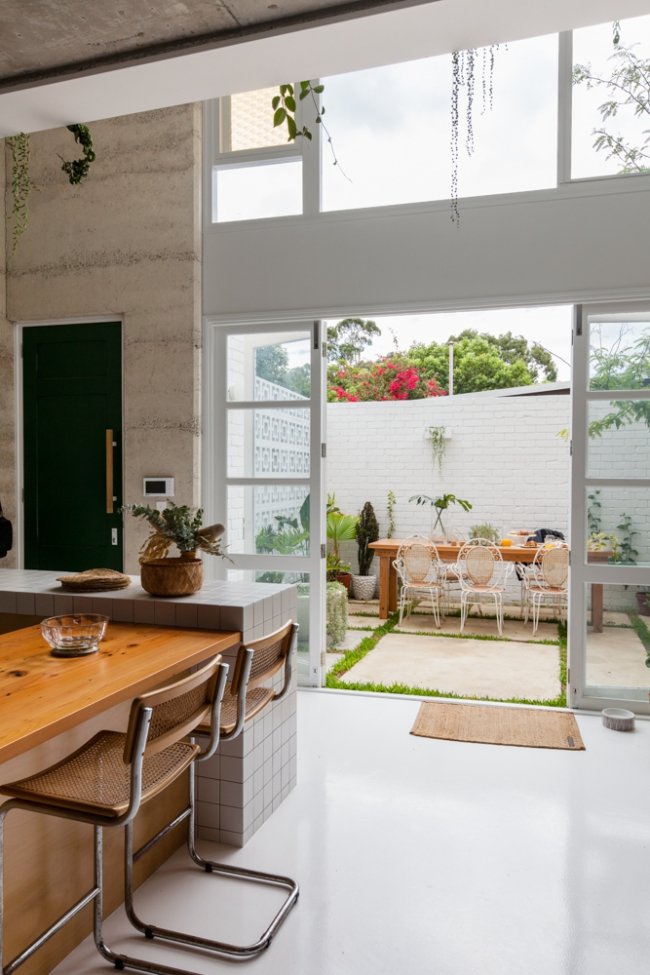
AN ALAN BOND RELIC: The salvaged front door, which Tanya painted her favourite colour, was from Alan Bond’s demolished Dalkeith mansion.
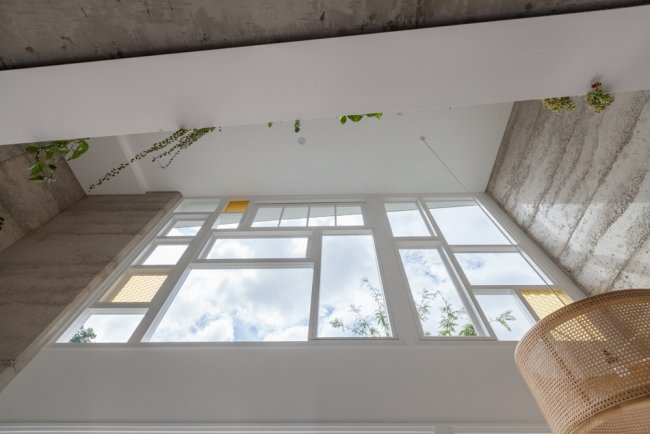
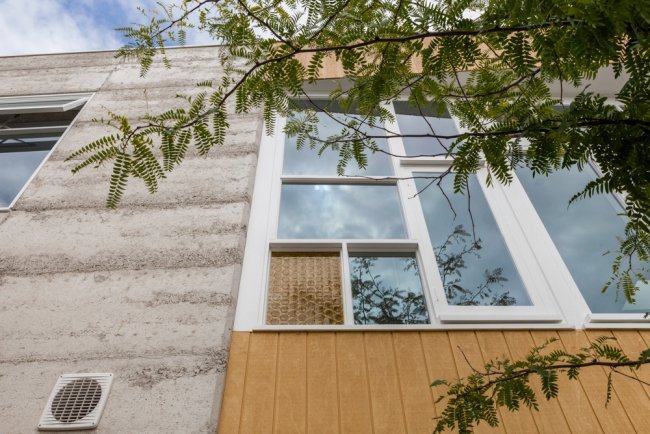
MOSAIC WINDOW WALL: One of the most spectacular features of the home is the ‘mosaic window’, a double-height wall crafted from recycled vintage windows. “Peter from Furntech Joinery did an amazing in working with all the recycled windows to form the components of the mosaic window, as well as create all our other timber windows and door frames,” says Tanya. “It’s a certain person who wants to work with old timber and it’s not that common these days – a lot of tradespeople refuse to work with recycled timber. We love the mosaic window – a work of art in itself.” Photos by Heather Robbins.
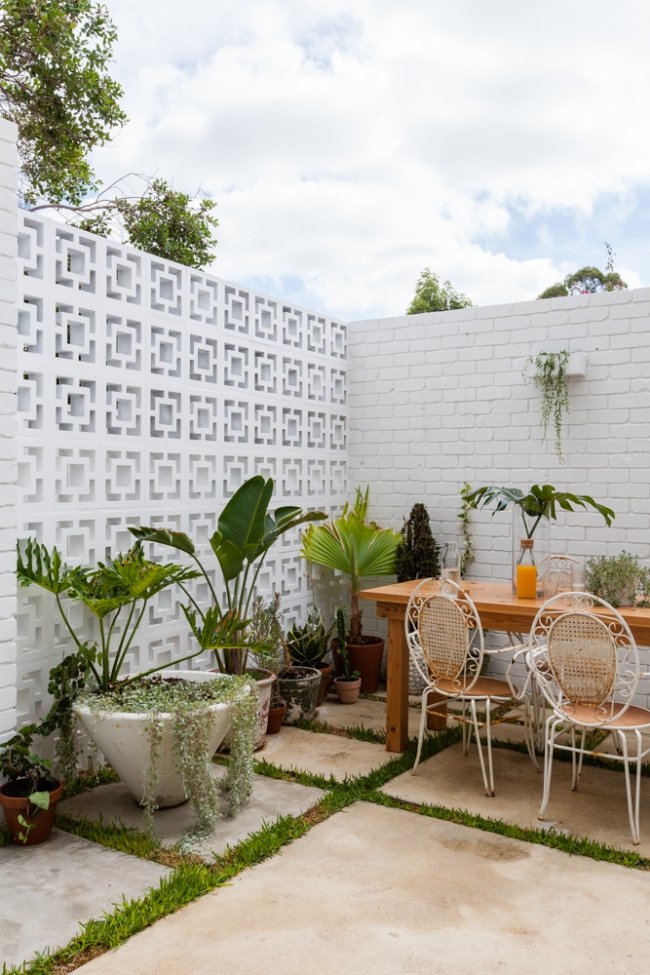
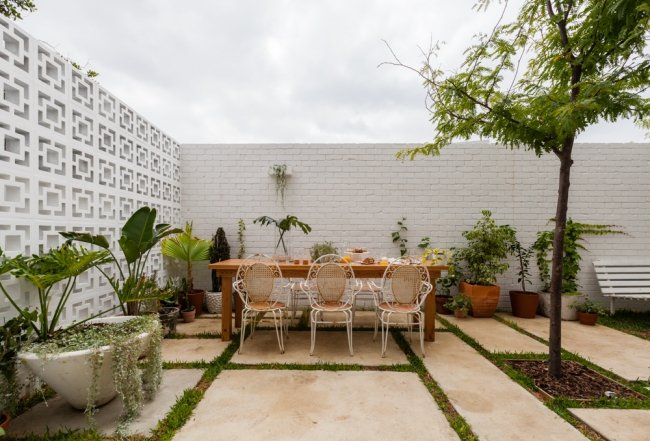
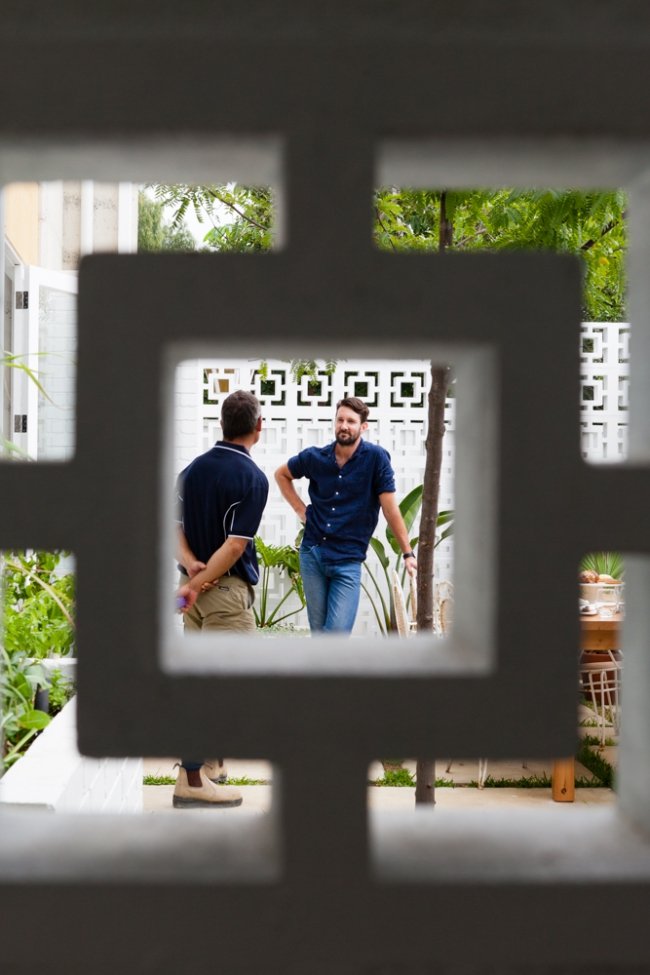
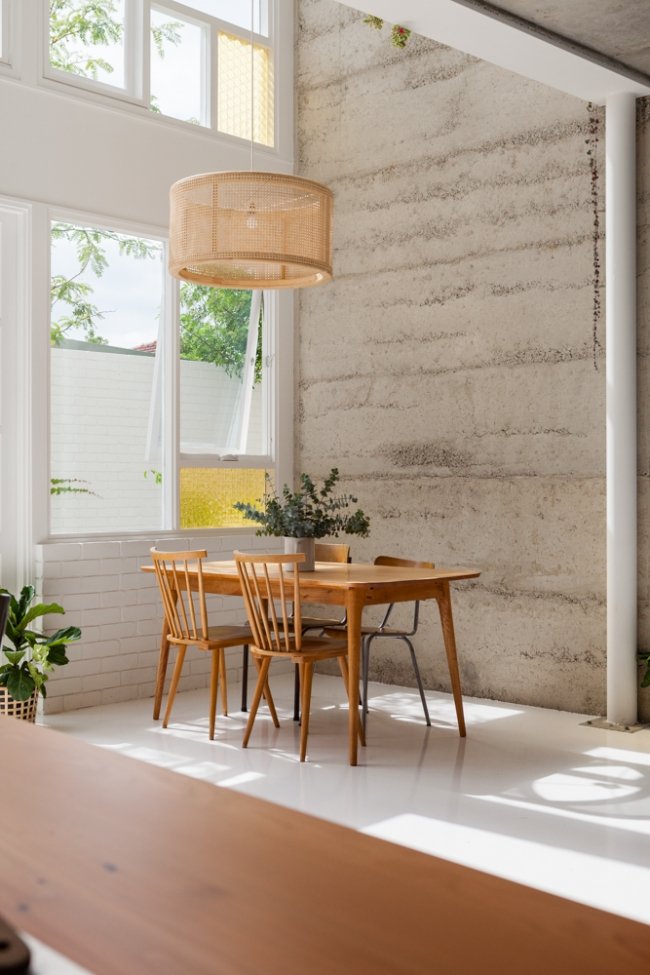
THAT RECYCLED CONCRETE WALL: The feature wall in the open-plan living is not only beautiful, but functional - made from recycled concrete rubble. The dining table from was one of Tanya’s favourite stores, Roofpocket. They sell beautifully restored vintage pieces. Photos by Heather Robbins.
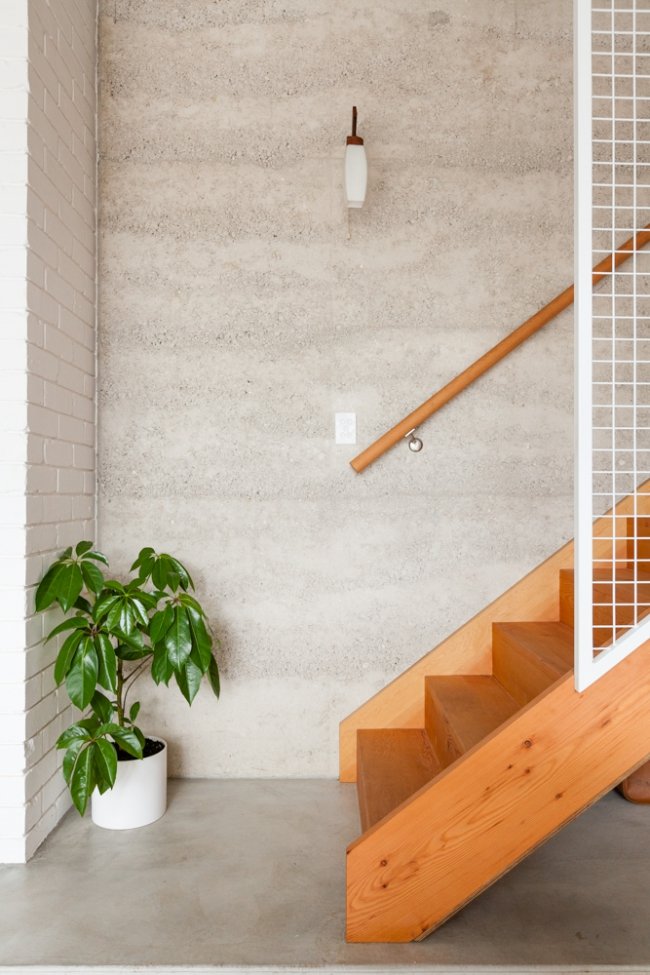
Other recycled elements include the breezeblocks in the courtyard garden and to the balustrade, all the windows and doors.
And those amazing walls! A nod to the concrete homes, of South America, the home’s external walls are made completely out of recycled concrete rubble, rubble that would ordinarily end up in landfill.
But making it a goal to repurpose old materials where they could wasn’t always easy. “The only near-on disaster was the Baltic pine flooring – but we made it work!” says Tanya.
Peter says the upstairs floor is now his favourite feature, but agrees it was the biggest challenge. “From early on we knew we wanted to use a recycled pine on the floors, but here in WA it is very hard to find,” he said.
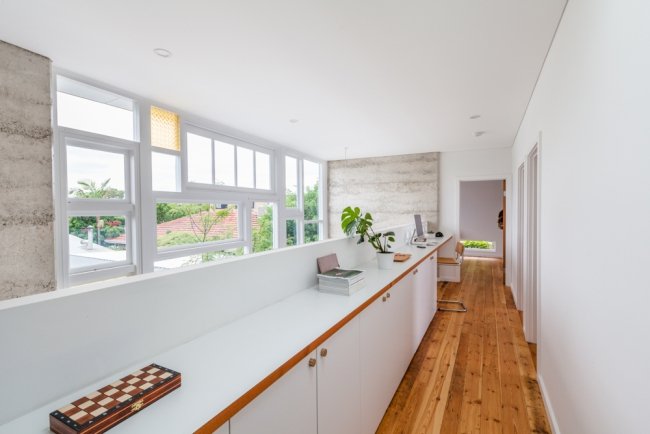

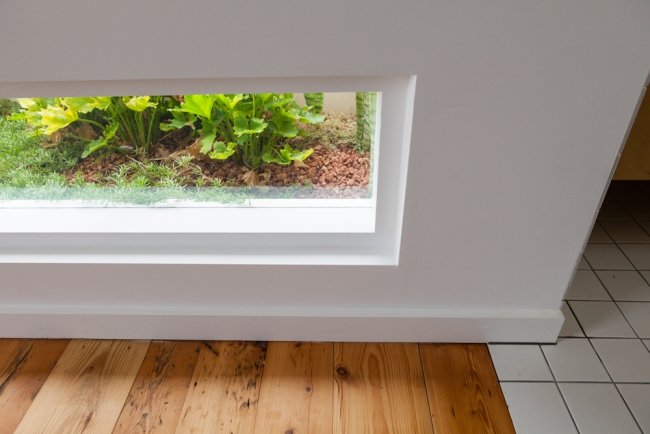
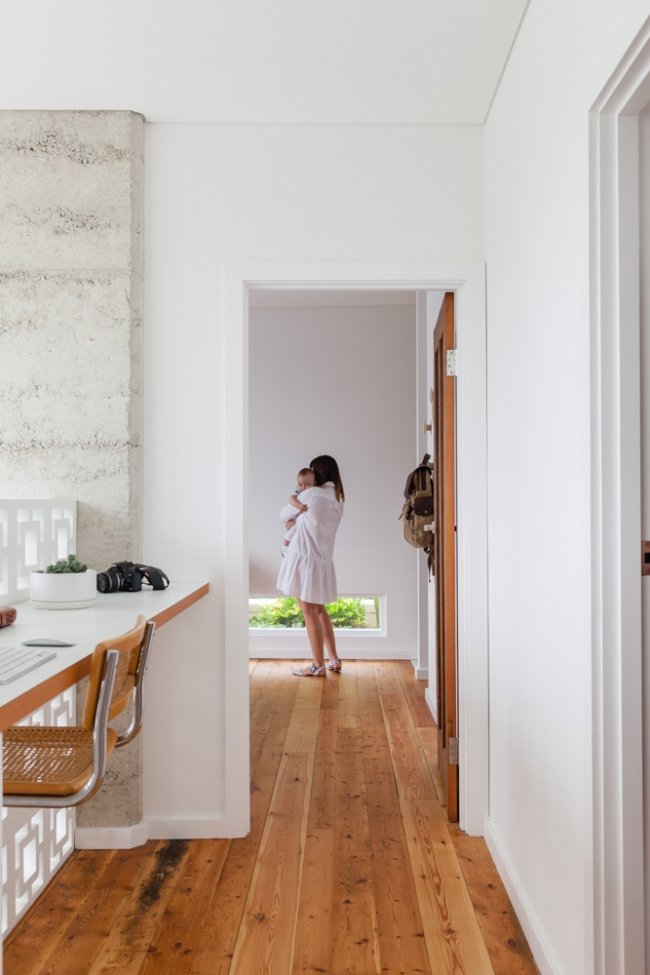
One day Tanya saw an advertisement on Gumtree for some old Baltic pine stored in a warehouse in Osborne Park, conveniently very underpriced and available straight away. “I paid $800 for what I was told was about 60sqm of Baltic pine flooring which had come out of an old town hall in Melbourne,” she says. “The owner was intending to use it but never did, so his wife sold it not realising how much it was worth! We actually stored it at Peter’s parents house in a sea container for a year and a half before we dropped it off on-site for Terry to install.”
But when it came to install them, Terry realised that the tongue-and-groove on every single floorboard was split – some pieces were in such bad condition they couldn’t be used. Some people would scream and cry (I would) but Terry and Peter’s patience came to the fore. “Peter was like, ‘We have to make it work. We didn’t want to waste it,” says Tanya. “So Peter and I sorted through each and every piece, cut off rough ends, and spent two weekends in my parents’ warehouse thinning each piece down and using machinery to cut new tongues and grooves! In the end one of Dad's workers, who is a professional woodworker from England, helped out which was a huge help - Peter repaid him with some electrical works on his own renovation.”
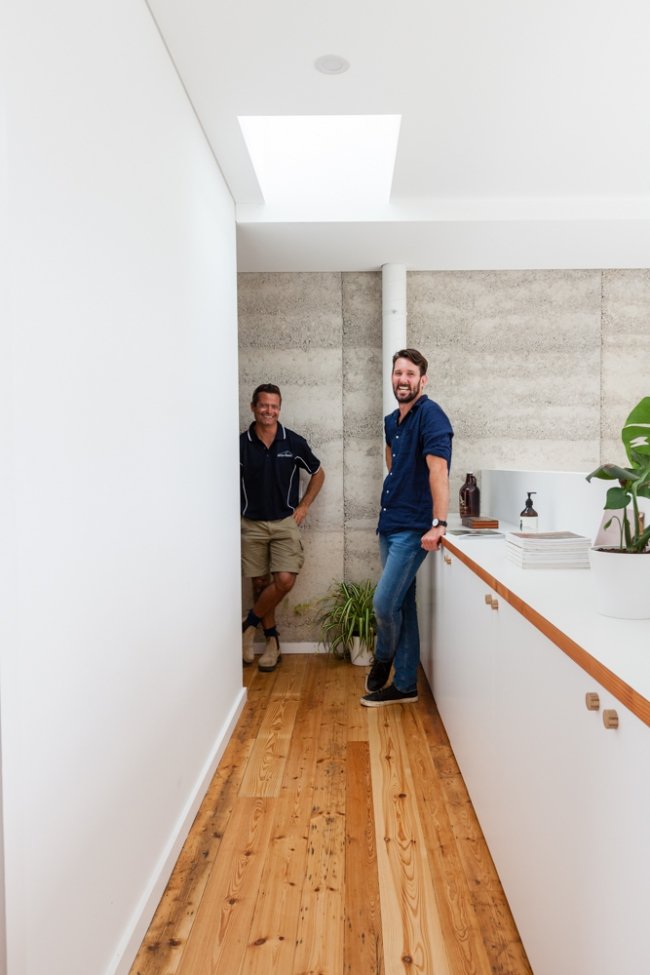
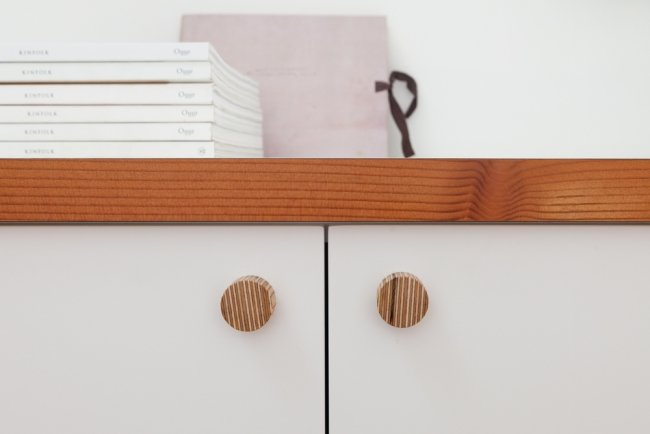
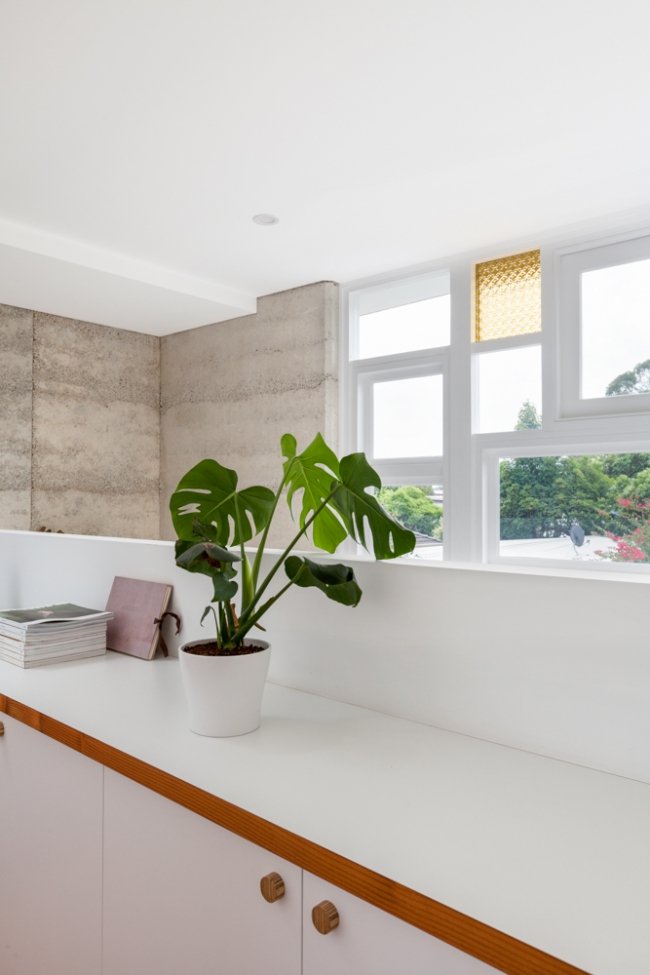
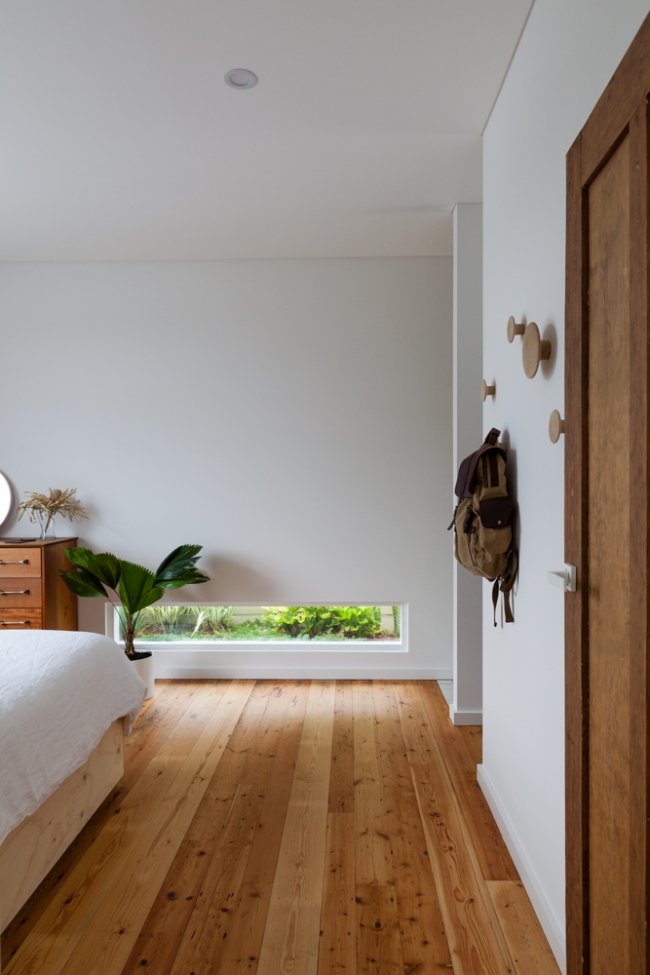
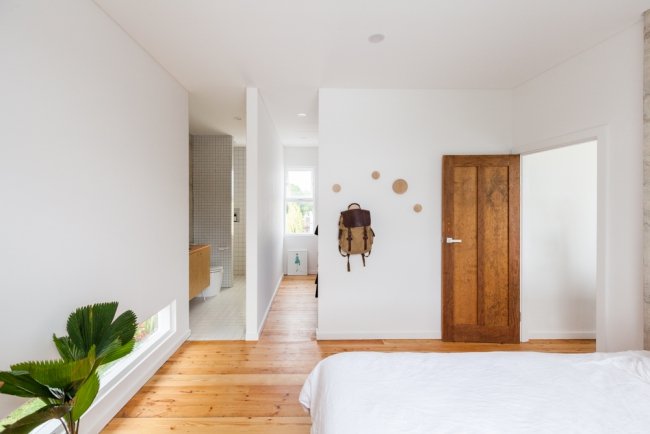
MAIN BEDROOM SUITE: Peter’s favourite room is their bedroom tucked away upstairs. Super-relaxing, bright and airey, it has a walk-through ensuite and a dressing room. Tanya says the bed is “like sleeping on clouds every night!” She also loves the bedroom but her favourite part of the home is the ground floor living. “I really love the open living downstairs, the mix of warmth with the dark green wall and all our indoor plants, particularly with the open void,” she says. “It is the best feeling coming down to that every morning.” The wall dots are from Muuto. The door is recycled. Photos by Heather Robbins.
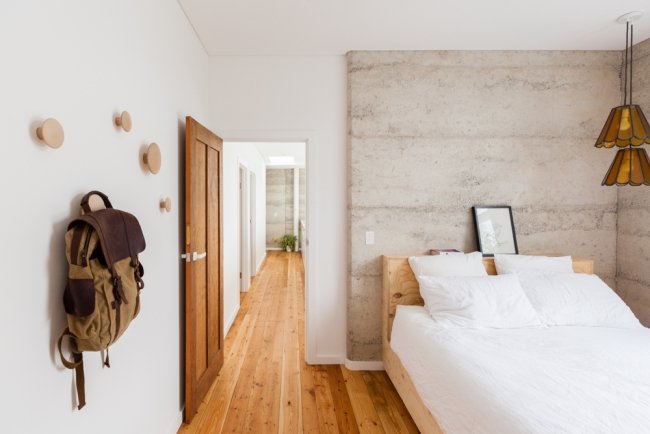
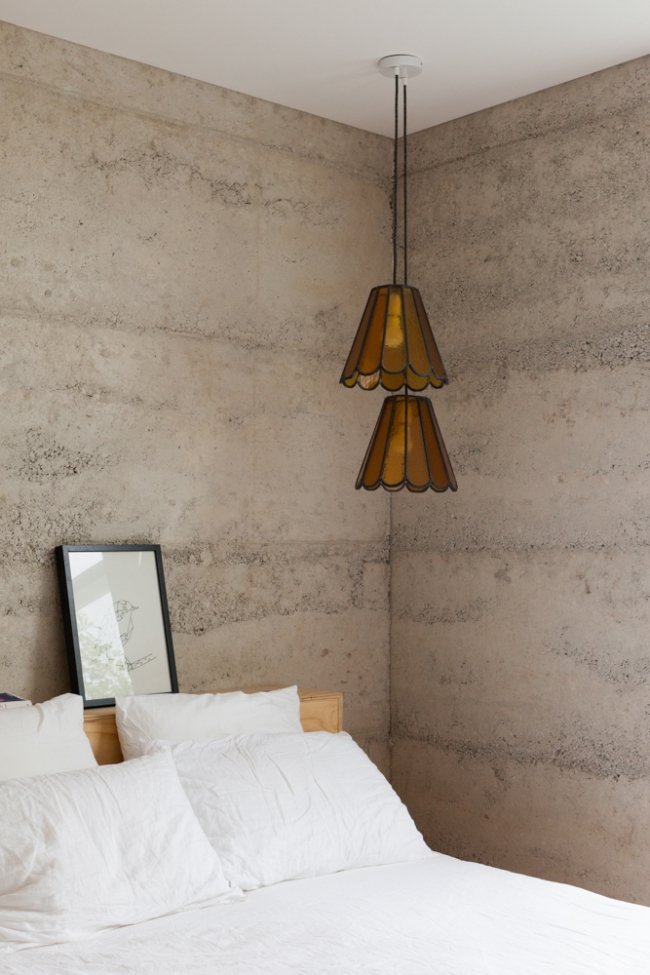
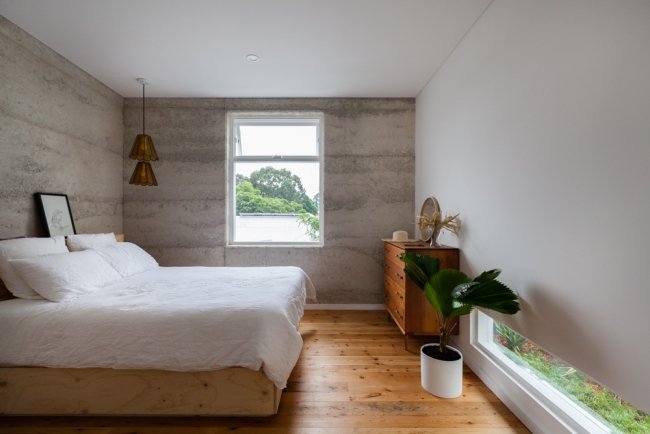
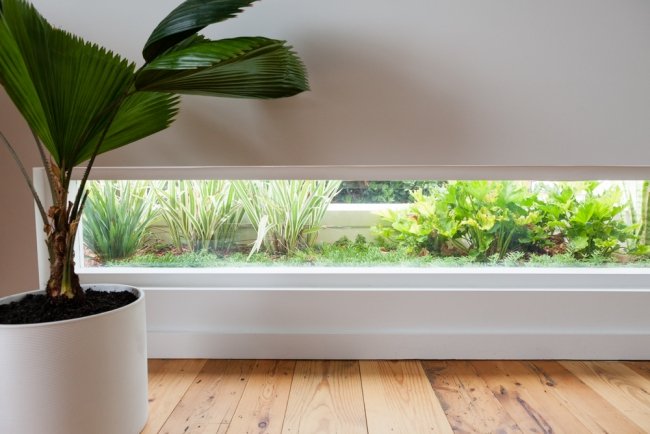
MAIN BEDROOM WINDOW: When I first saw a pic of Tanya and Peter’s bedroom with that gorgeous low-set window, I presumed their bedroom was on the ground floor. It’s actually on the top floor – with the window a clever design feature and one of Tanya’s favourite design features in the home. “I think the low window in the master bedroom takes the cake – definitely a credit to Carla and her design skills in achieving this to offset the partial loss of some space from overshadowing on the neighbours block,” she tells me. "Now we have a view of natural greenery in our bedroom everyday." Photos by Heather Robbins.
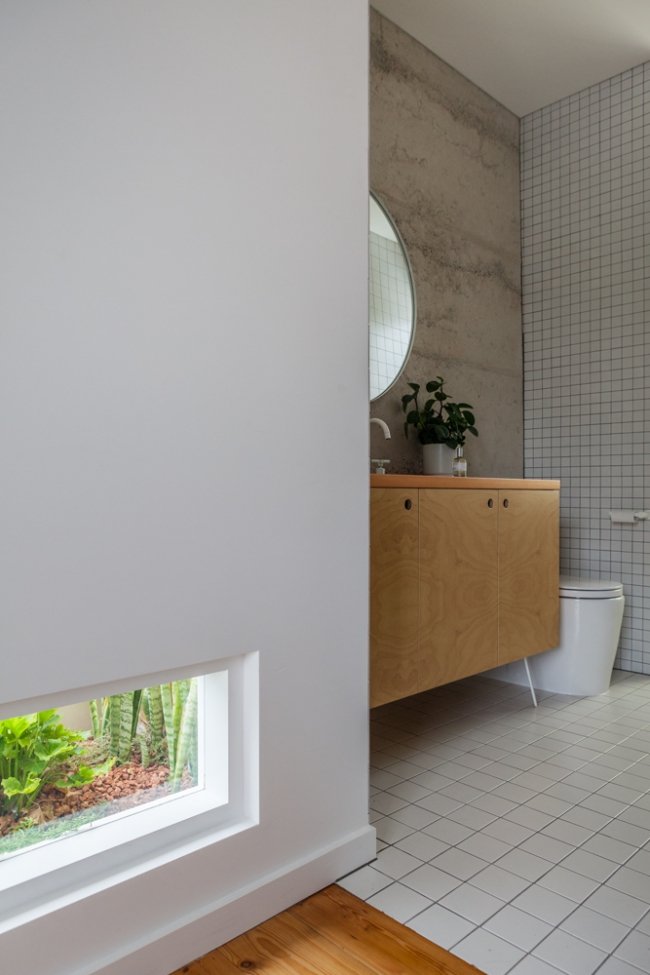
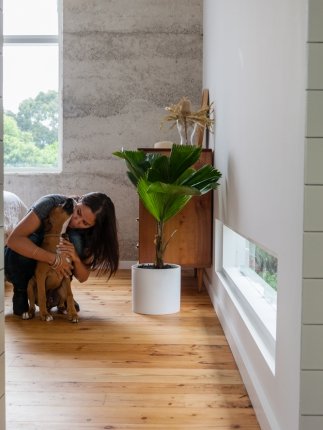
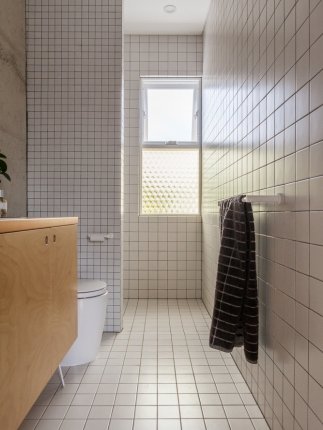
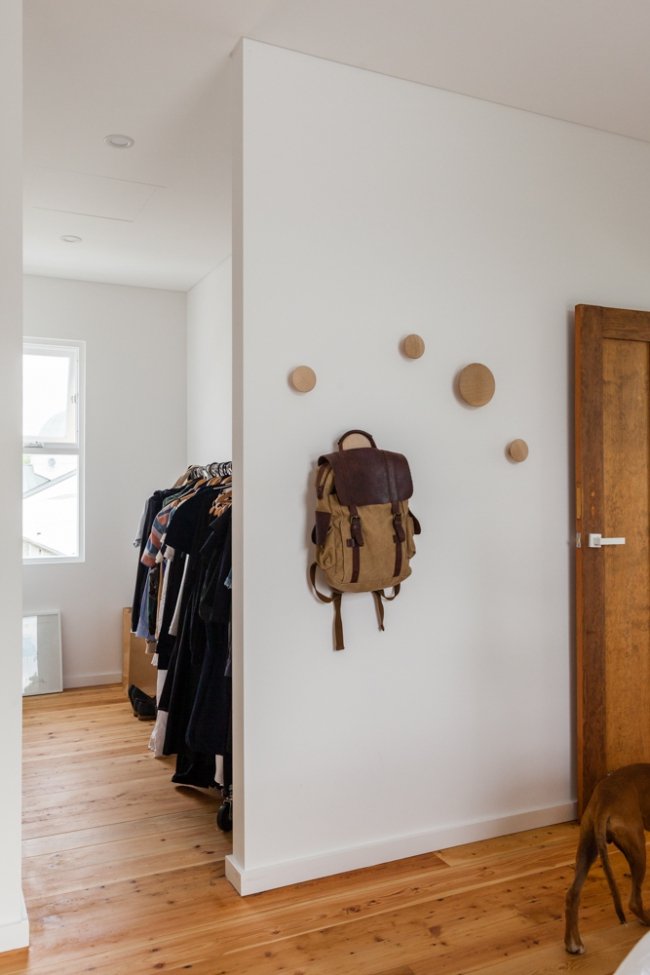
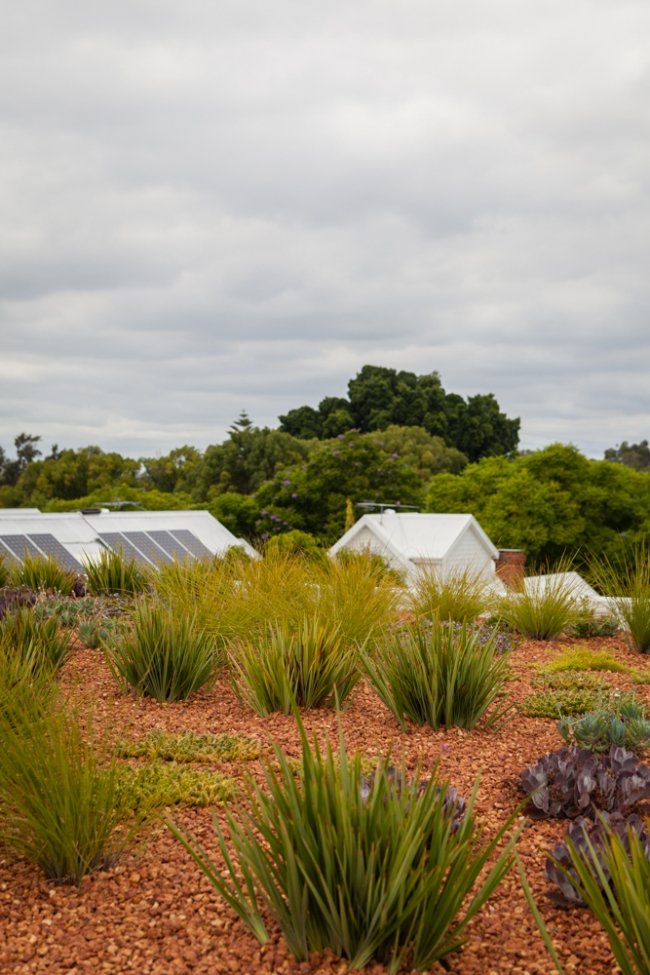
THE GREEN ROOF:The green roof runs on two levels of the home. It is a biophylic roof (renewables and green in one rooftop) – a concept currently seen more often in Europe than in Australia at present – wonderful for the bees, birds and the air. A skylight-style roof hatch from Clearview Skylights with a pull-down ladder gives access to the green roof. Photos by Heather Robbins.
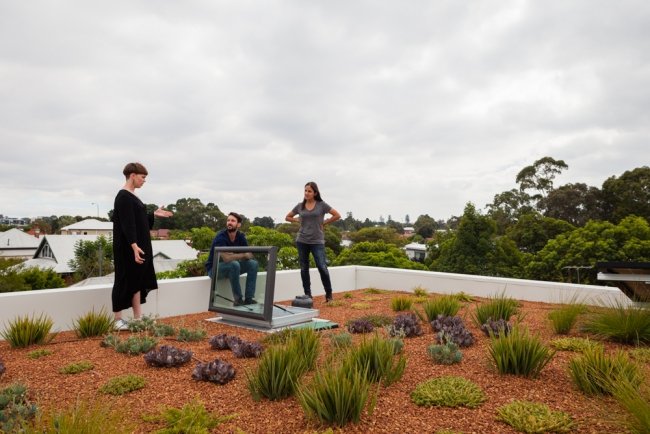
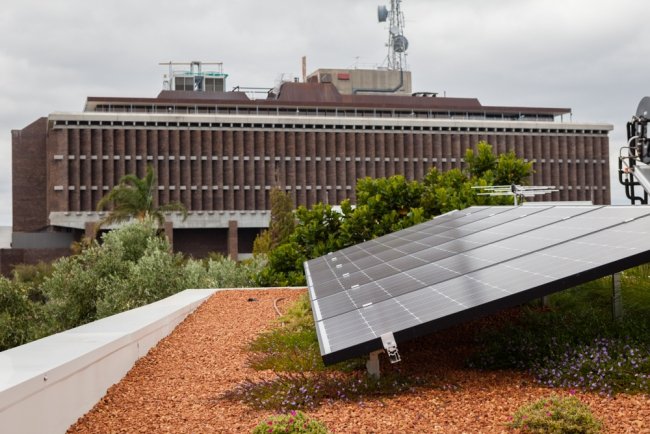
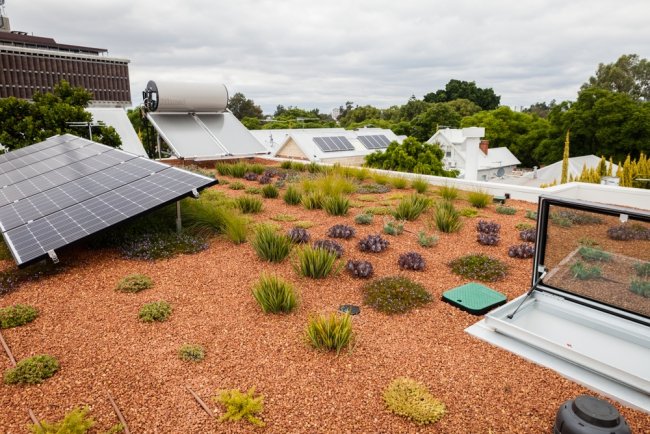
When it comes to being eco-friendly, the house ticks boxes left and right. The house runs on renewable energy, with solar hot water, solar photovoltaic panels for energy, and the green roof on two levels (biophylic roof – renewables and green in one rooftop), and there is no air-conditioning. There is permeable paving in the courtyard and laneway (with seedlings painstakingly planted over hours and hours by hand by Tanya and Peter!) green plants inside and out for air quality, health and wellbeing, and WELS rated toilets and tapware throughout.
The home has a solar passive design, the rammed earth/concrete walls contribute to thermal mass and a woodfired heater is used when it’s chilly.
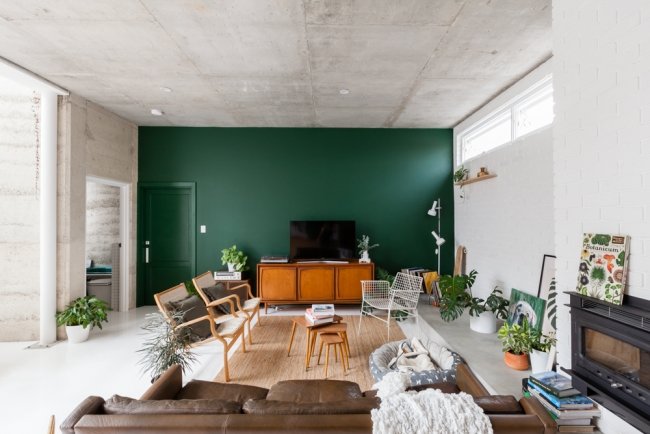
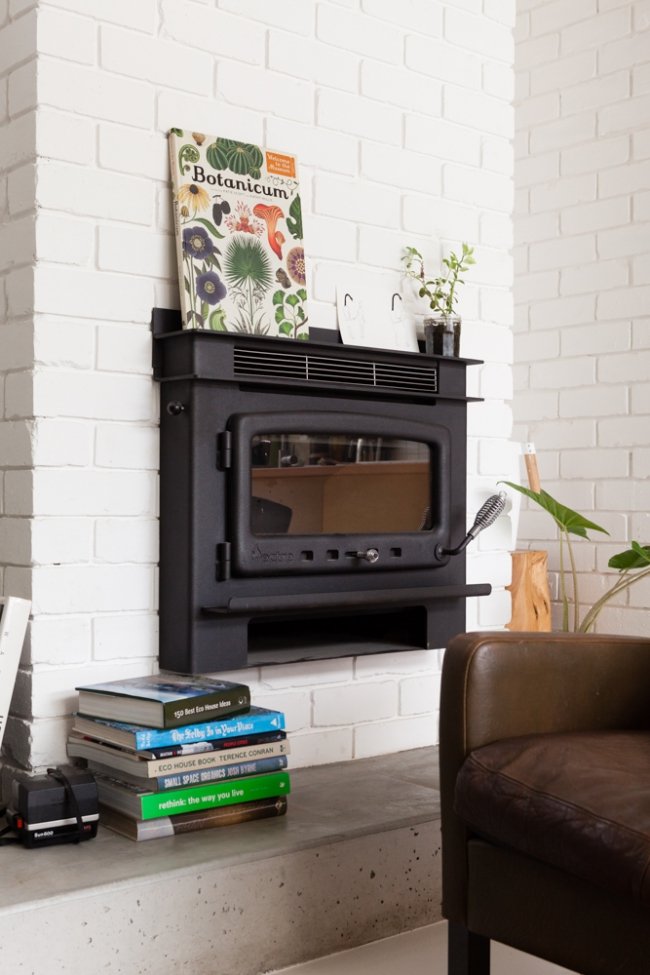
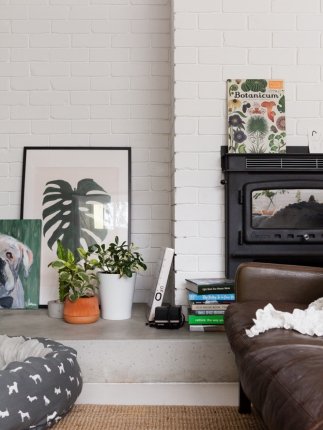
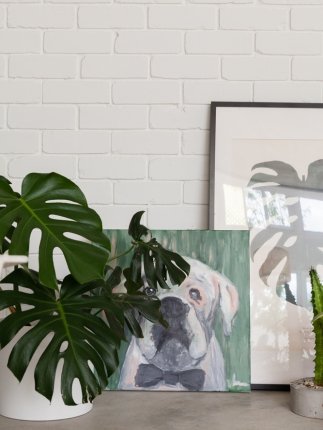
Near the woodfired heater is a portrait of Lewis, Peter and Tanya’s lovely old boxer, a painting that was done for them by Carla. Peter and Tanya rescued Lewis from the pound when he was at the grand old age of 13. Lewis loved visiting the site as they built the new house. Sadly, during the build process, and after having him only a year, Lewis passed away in September. “Carla painted that beautiful picture of him in the living area,” says Tanya. “We had him for 12 months from age 13 – he was with us every day and every night here. A huge part of his soul lives on through our home.”
After they had moved into the house, Peter surprised Tanya on her birthday with Henri – a beautiful boxer puppy. “I hid him behind a huge bunch of balloons,” laughs Peter. “He moved the balloons away and I saw this puppy,” says Tanya. “I bawled my eyes out!”
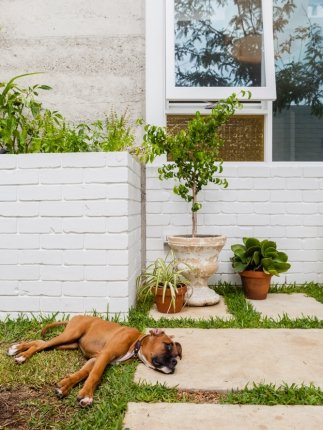
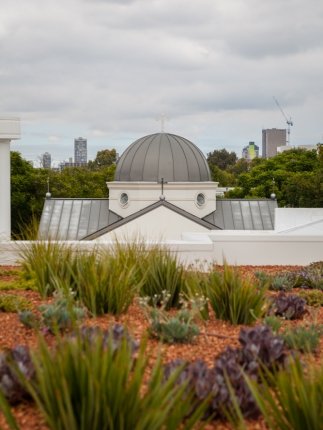
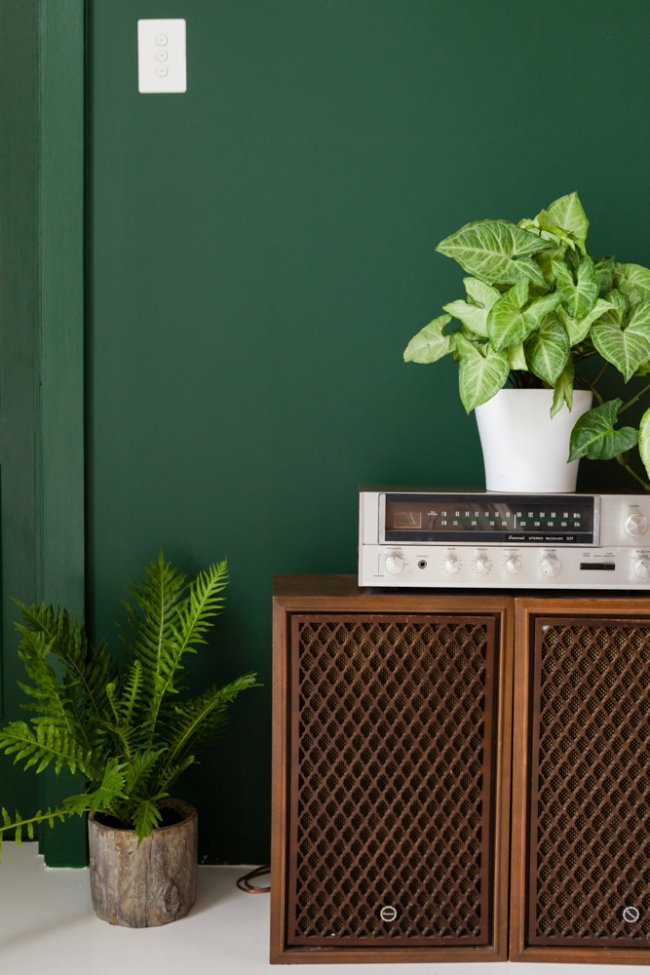
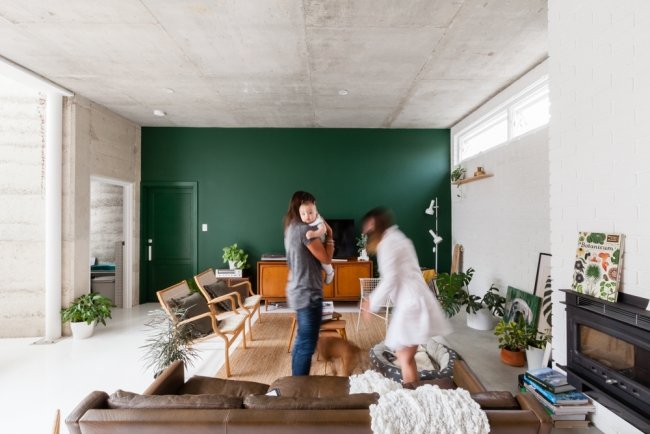
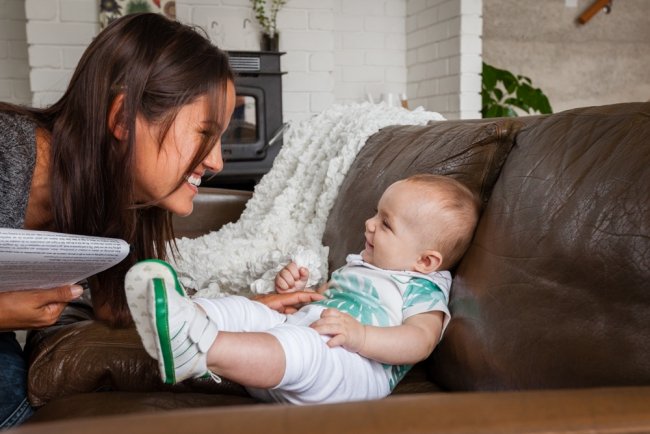
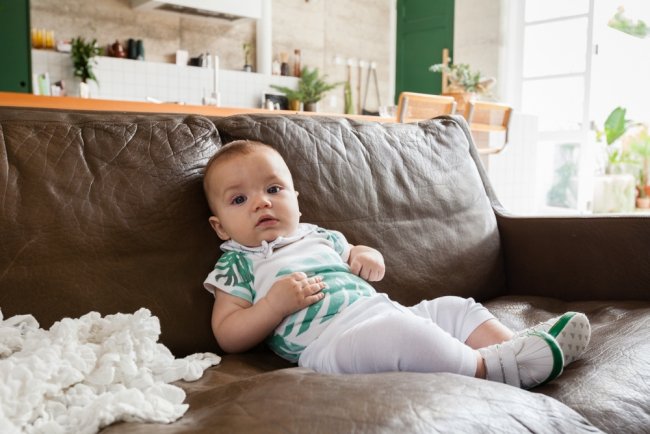
Carla's beautiful little man sitting comfy on his aunt and uncle's couch!
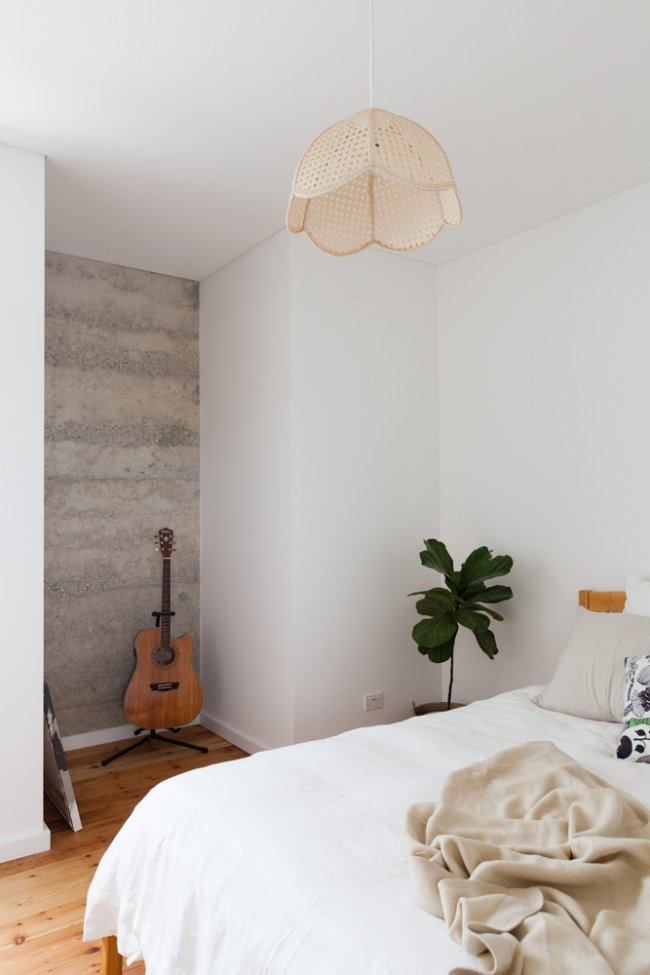
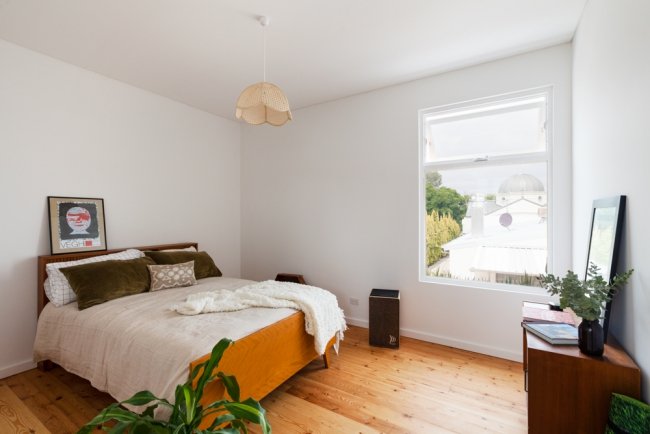
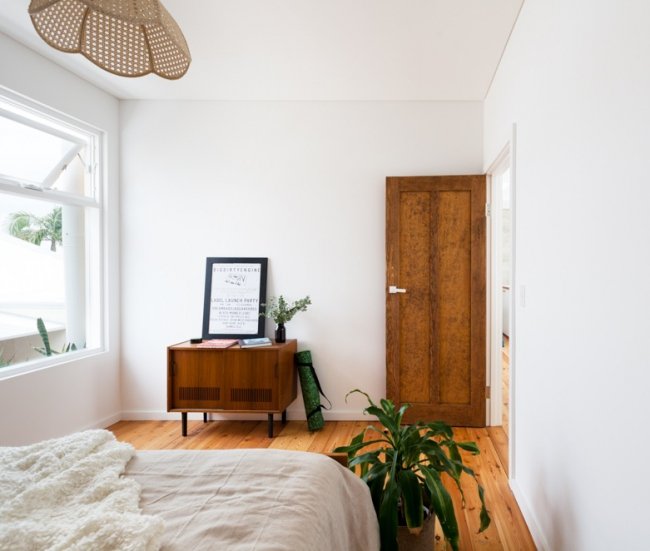
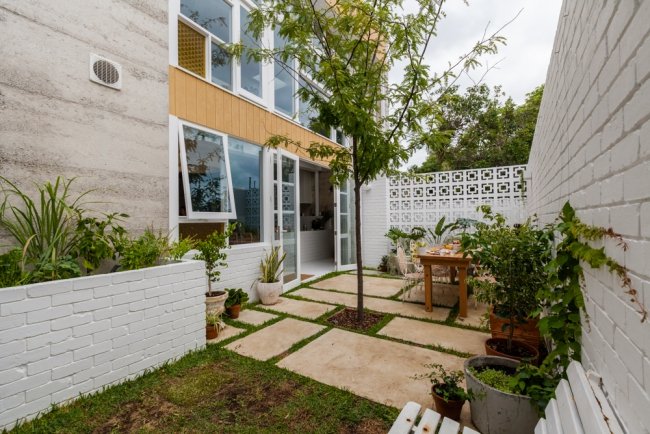
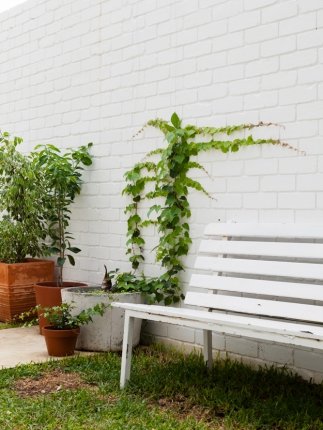
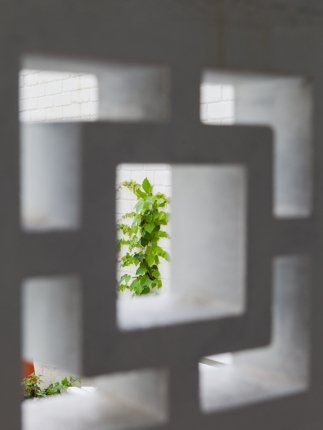
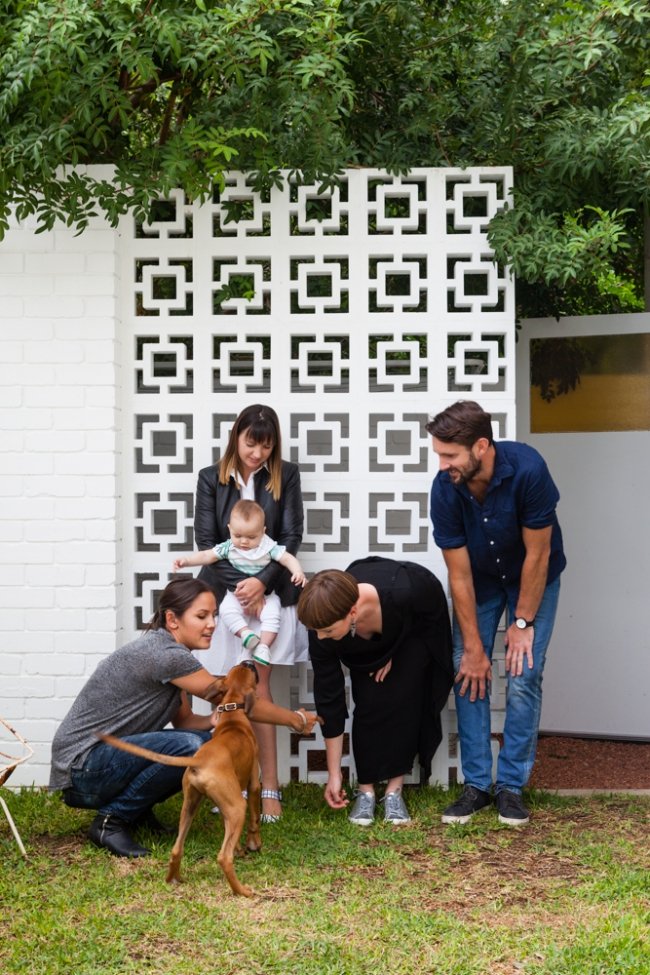
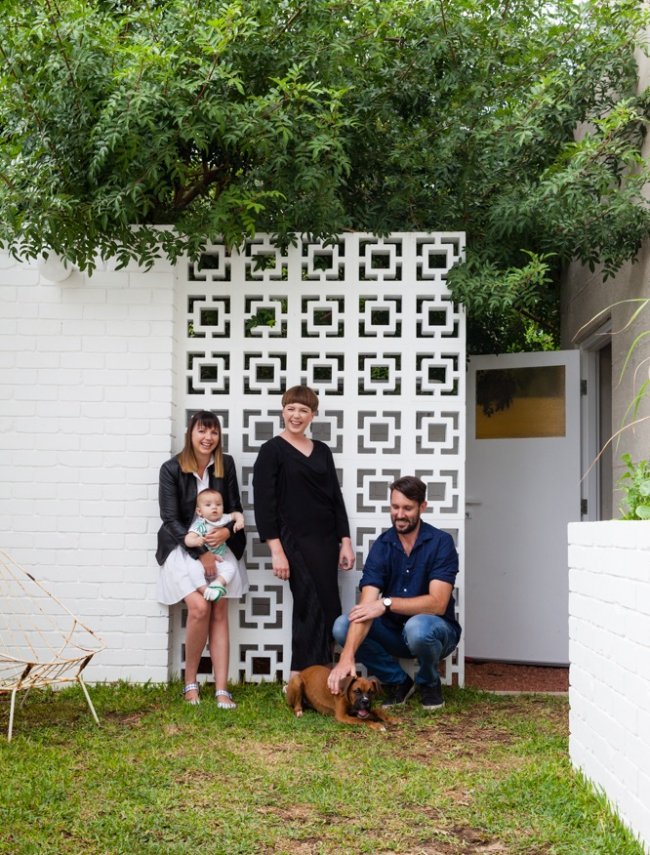
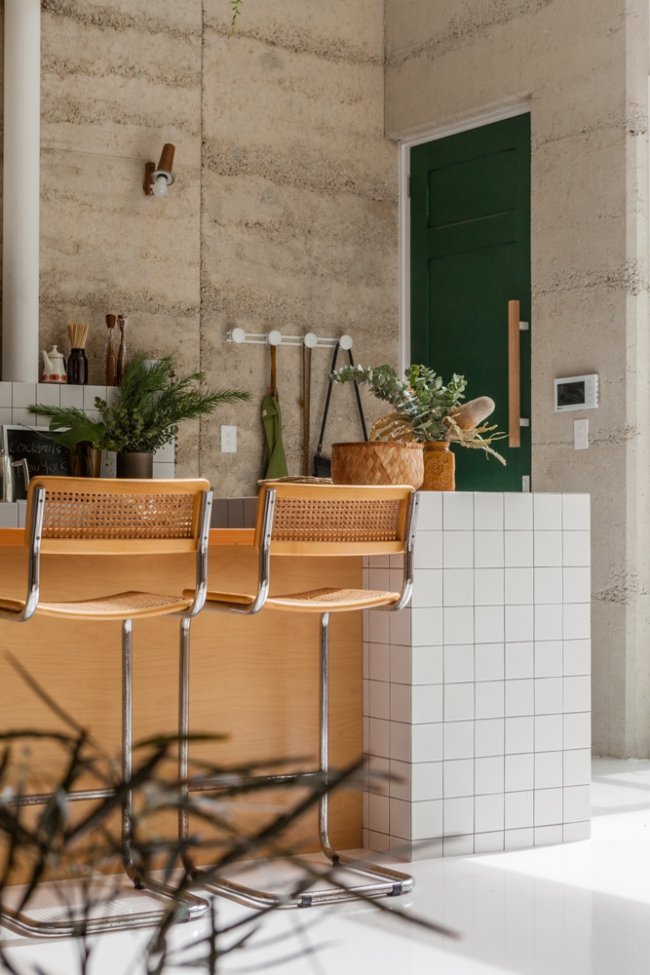
Now Peter and Tanya live in their dream location in their dream home (with their new canine addition to their family). “The house is central and inner-city, but warm, open, unique, creative and visionary, sustainable, designed with the future in mind,” says Tanya. “It’s also adaptable - suited to the modern family with children, or to a couple. We love to entertain and it’s great for entertaining and parties. You have some privacy but are still amongst a vibrant inner city atmosphere. We can walk just about anywhere and we’re close to public transport.”
For Tanya, working closely on such a huge project with her sister was a lot of fun. “Carla and I bounce off each other like there is no tomorrow, with everything,” she says. “She has an unimaginable talent and an undying desire to continue creating spaces and places, and shares a very strong sustainability ethic. In fact I think Carla has influenced me a lot in this space. It’s not every day two sisters can work together so closely on something like this. We are both extremely fortunate!” Maya x
Love home tours? You can follow me on Instagram @housenerd, Facebook, Twitter, Pinterest or Bloglovin for more. If you love this house, you can follow it (and see a diary of the build process) on Tanya's Instagram @natureinspiredecohouse. You can follow Carla at Etica Studio through her Instagram and Facebook.
HOME LOWDOWN

Home owners Peter and Tanya, building designer Carla and builder Terry.
THE OWNERS
Tanya McKenna, 28, an environmental consultant, her partner Peter Chadwick, 30, a trades manager, and their beautiful Boxer puppy Henri
THEIR HOME
A new-build, sustainable, two-storey house with biophylic green roof built with recycled materials on a 200sqm inner-city infill block
LOCATION
Perth, Western Australia (yes, the suburb part of Perth!)
BUILT
Completed December 2016
THEIR PREVIOUS HOME
“Peter and I lived in North Perth in a 1920’s character house that we purchased in 2011,” says Tanya. “It was derelict and deemed uninhabitable by the City of Vincent so we pulled it apart, brought it back to life and built an extension on it ourselves using lots of recycled materials, a mix of old and new resulting in a 4x2 with a double garage. It was on a laneway, lots of recycled character brick, jarrah decking, jarrah floorboards, white walls, black kitchen, concrete benchtops.”
THE BUILDING DESIGNER
Tanya’s sister is Carla Karsakis, owner and designer of Etica Studio, who designed the house to a vision Tanya and Peter had.
THE BUILDER
Terry Creek of Satoa Homes, 0417 957 606. A lot of work was also done by Peter and Tanya (painting, finishings, landscaping, sourcing with Carla).
FEATURES
Recycled concrete rubble walls, three bedrooms, two bathrooms, open-plan kitchen, living and dining, single car garage off laneway, storeroom, open landing upstairs with storage and study space, white epoxy resin floors, recycled Baltic pine floorboards, courtyard garden, 170sqm living area, green roof, solar panels
SUPPLIERS AND TRADES
Cabinetry, Raw Edge Furniture
Vintage furniture, Roofpocket
White tapware, Astra Walker
Round mirror, Luum in Melbourne
Hanging rattan light, Kira and Kira
White tiles, Academy Tiles
Green roof, Deep Green Landscaping
Recycled window wall and joinery, Peter from Furntech Joinery
Porters Paint (Popcorn White), Painted Earth
Mature tree in courtyard (Gleditsia triacanthos), Ellenby Tree Farm
Permeable pavers, Moodie Outdoor Products
Breeze/besser blocks in courtyard, Besser Block Centre, Sydney
Mostly everything else: made by Peter, salvaged (salvage yard, Gumtree, private sale)
PHOTOGRAPHY
Heather Robbins of Red Images Fine Photography















